$379,900 - 1813 Baslia Ln, Spring Hill
- 3
- Bedrooms
- 2½
- Baths
- 1,911
- SQ. Feet
- 0.14
- Acres
Beautiful 3 BR, 2.5 BA home on a spacious lot located in the heart of one of Spring Hill’s desirable neighborhoods in Williamson County. Located in Wyngate Estates (restrictions attached buyer to confirm) with walking trail. This home has no carpet. LVP flooring has been installed throughout for easy maintenance. The Great Room features a fireplace and gas logs. The downstairs has an open floor plan. The kitchen has eat in bar, all stainless steel appliances remaining (as is). The upstairs features 3 large bedrooms, 20x15 Bonus/Rec Room with vaulted ceiling and utility Room. Giving you easy access to all the bedrooms with your laundry. The primary bedroom is very spacious with trey ceilings, large walk in closet and full bath with soaker tub. The guest bedrooms have walk in closets. The 2 car garage is a wonderful size with 545 square feet. Walk out the sliding glass doors onto a patio and fenced in back yard. A wonderful place to relax and entertain. Close to retail, grocery, restaurants and both June Lake and Saturn exits! Adorable neighborhood creek, walking path.
Essential Information
-
- MLS® #:
- 2981192
-
- Price:
- $379,900
-
- Bedrooms:
- 3
-
- Bathrooms:
- 2.50
-
- Full Baths:
- 2
-
- Half Baths:
- 1
-
- Square Footage:
- 1,911
-
- Acres:
- 0.14
-
- Year Built:
- 2004
-
- Type:
- Residential
-
- Sub-Type:
- Single Family Residence
-
- Style:
- Traditional
-
- Status:
- Under Contract - Showing
Community Information
-
- Address:
- 1813 Baslia Ln
-
- Subdivision:
- Wyngate Est Ph 18
-
- City:
- Spring Hill
-
- County:
- Williamson County, TN
-
- State:
- TN
-
- Zip Code:
- 37174
Amenities
-
- Amenities:
- Trail(s)
-
- Utilities:
- Water Available
-
- Parking Spaces:
- 4
-
- # of Garages:
- 2
-
- Garages:
- Basement, Concrete, Driveway
Interior
-
- Interior Features:
- Ceiling Fan(s), Extra Closets, Open Floorplan, Pantry, Walk-In Closet(s)
-
- Appliances:
- Range, Dishwasher, Dryer, Microwave, Refrigerator
-
- Heating:
- Central
-
- Cooling:
- Central Air
-
- Fireplace:
- Yes
-
- # of Fireplaces:
- 1
-
- # of Stories:
- 2
Exterior
-
- Lot Description:
- Sloped
-
- Roof:
- Shingle
-
- Construction:
- Stone, Vinyl Siding
School Information
-
- Elementary:
- Allendale Elementary School
-
- Middle:
- Heritage Middle
-
- High:
- Summit High School
Additional Information
-
- Date Listed:
- August 27th, 2025
-
- Days on Market:
- 12
Listing Details
- Listing Office:
- Exp Realty
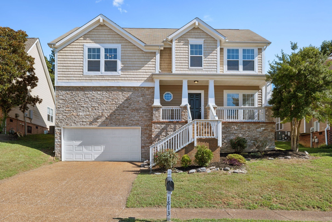
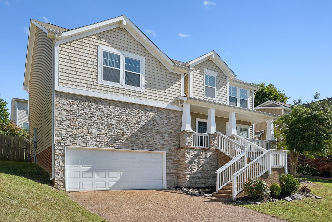
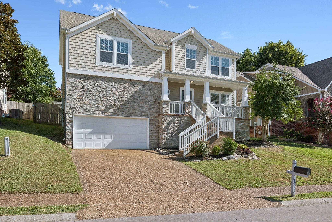
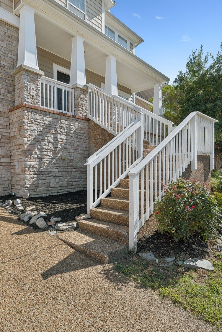
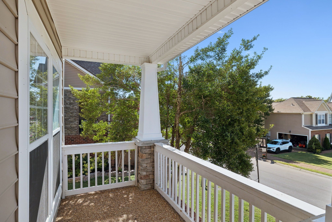
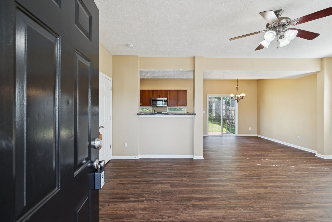
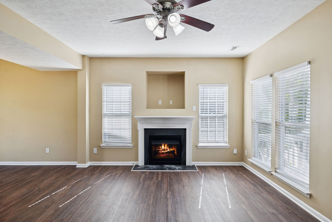
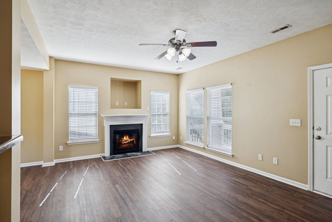
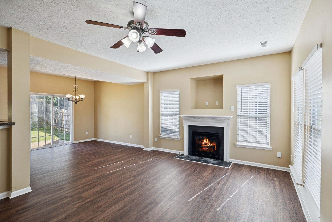
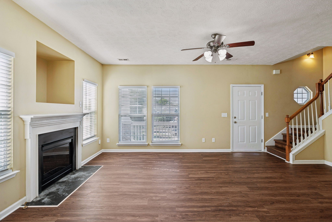
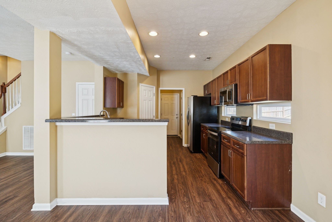
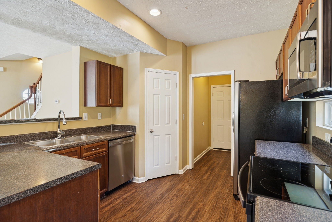
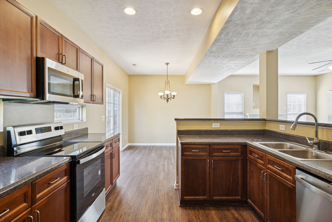
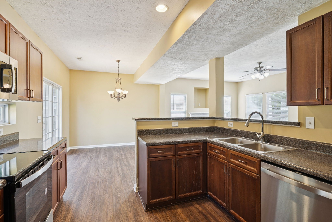
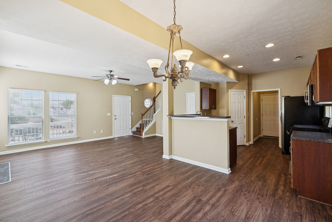
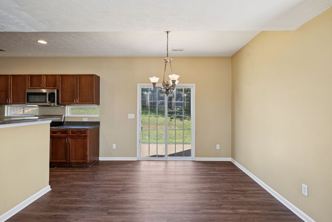
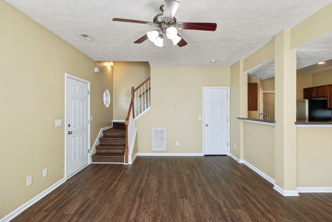
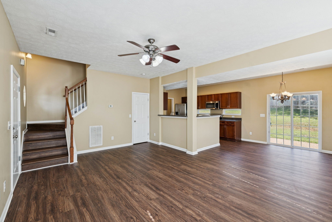
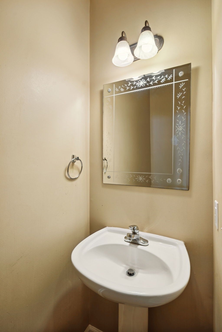
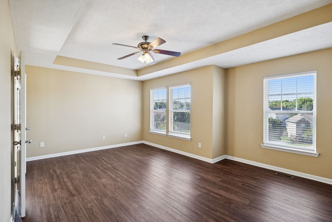
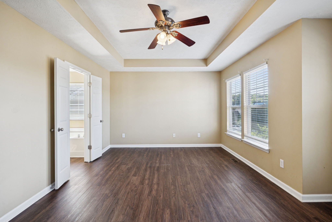
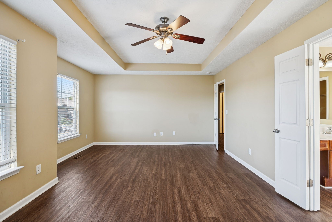
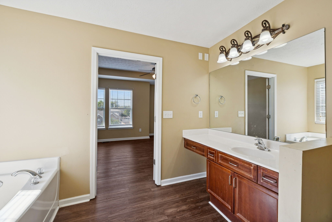
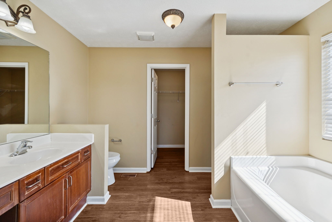
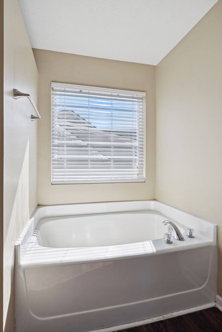
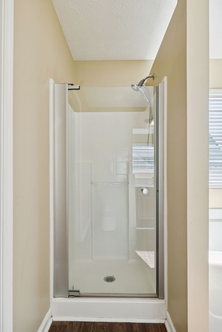
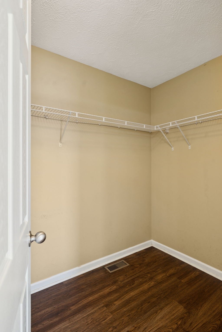
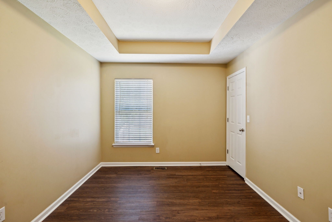
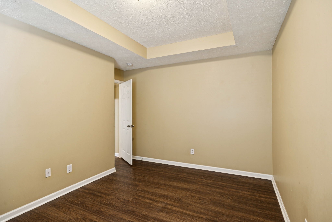
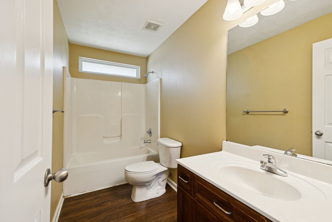
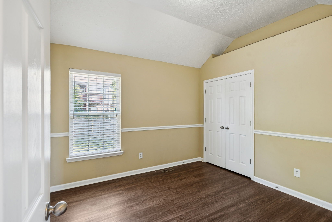
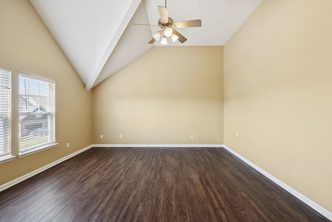
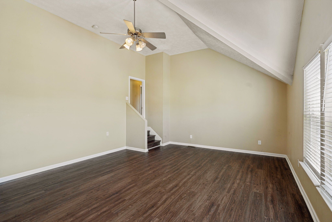
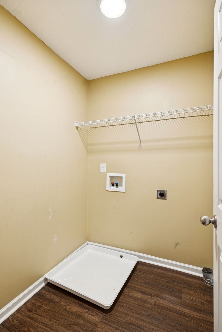
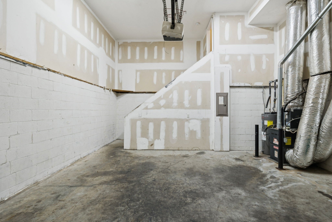
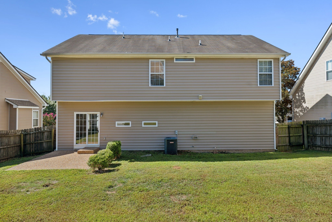
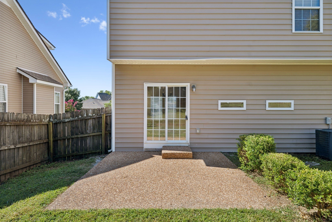
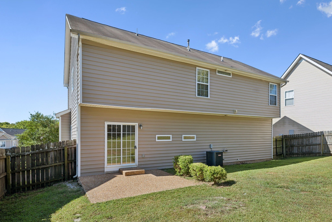
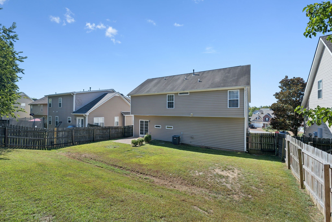
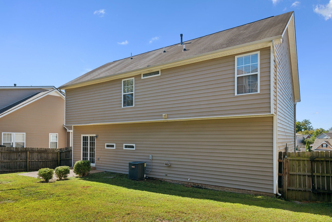
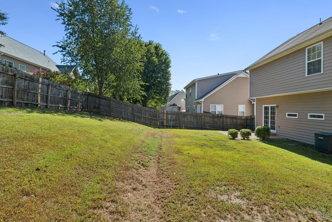
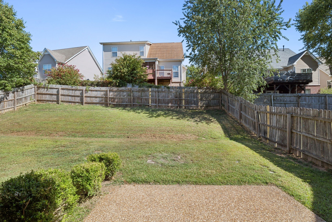
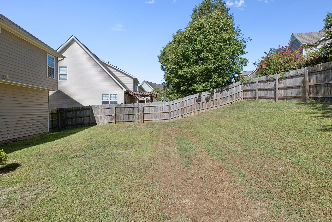
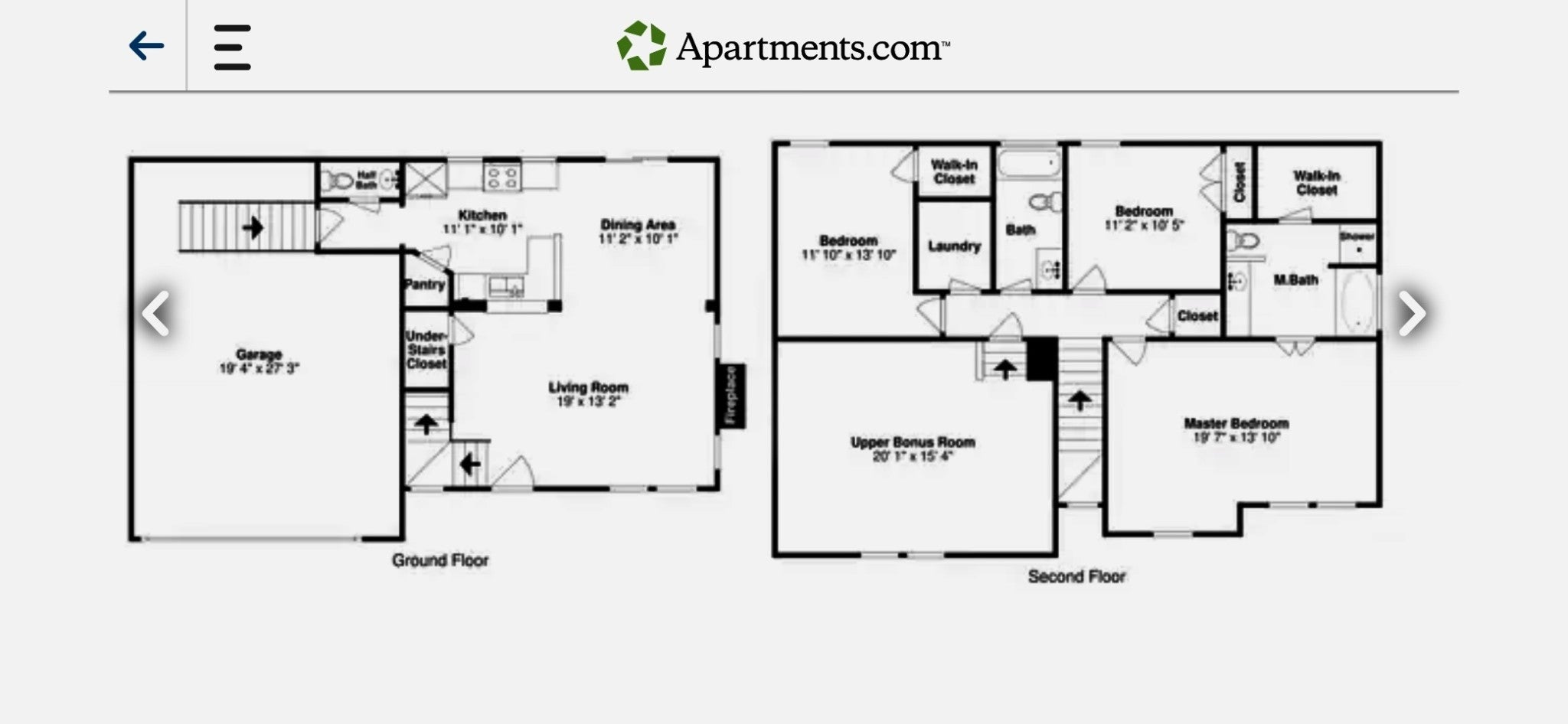
 Copyright 2025 RealTracs Solutions.
Copyright 2025 RealTracs Solutions.