$385,000 - 4301 Foley Drive, Knoxville
- 3
- Bedrooms
- 2
- Baths
- 1,357
- SQ. Feet
- 0.43
- Acres
Beautifully remodeled 3 bed, 2 bath home has been thoughtfully updated just 2 years ago with high-quality finishes and major upgrades throughout. Located on a desirable corner lot with low county taxes, this home offers both style and peace of mind. Highlights included: New HVAC, roof, electrical, plumbing, appliances and ADT security system. Outside enjoy the covered porch with tongue and groove ceiling, a large Trex deck and fenced backyard. Modern kitchen with granite countertops, large custom island and cabinetry with a full tiled backsplash wall. Redesigned bathrooms feature custom cabinets with elegant quartzite countertops and a marble & tile shower in the primary bathroom. Stylish LVP flooring throughout. Spacious open layout with neutral colors, natural light and a functional flow. This home is the perfect blend of comfort, style, and value. Neighborhood does have a pool with a summer membership access fee. Don't miss this one and schedule your showing today!
Essential Information
-
- MLS® #:
- 2981184
-
- Price:
- $385,000
-
- Bedrooms:
- 3
-
- Bathrooms:
- 2.00
-
- Full Baths:
- 2
-
- Square Footage:
- 1,357
-
- Acres:
- 0.43
-
- Year Built:
- 1967
-
- Type:
- Residential
-
- Sub-Type:
- Single Family Residence
-
- Style:
- Traditional
-
- Status:
- Active
Community Information
-
- Address:
- 4301 Foley Drive
-
- Subdivision:
- Murphy Hills Unit 3 Sec 2
-
- City:
- Knoxville
-
- County:
- Knox County, TN
-
- State:
- TN
-
- Zip Code:
- 37918
Amenities
-
- Amenities:
- Pool
-
- Utilities:
- Electricity Available, Water Available
Interior
-
- Interior Features:
- Walk-In Closet(s), Pantry
-
- Appliances:
- Dishwasher, Disposal, Dryer, Microwave, Refrigerator, Oven, Washer
-
- Heating:
- Central, Electric
-
- Cooling:
- Central Air
-
- # of Stories:
- 1
Exterior
-
- Lot Description:
- Corner Lot, Other, Level, Rolling Slope
-
- Construction:
- Vinyl Siding, Other, Brick
School Information
-
- Elementary:
- Adrian Burnett Elementary
-
- Middle:
- Halls Middle School
-
- High:
- Halls High School
Additional Information
-
- Days on Market:
- 52
Listing Details
- Listing Office:
- Berkshire Hathaway Homesservices Dean-smith Realty
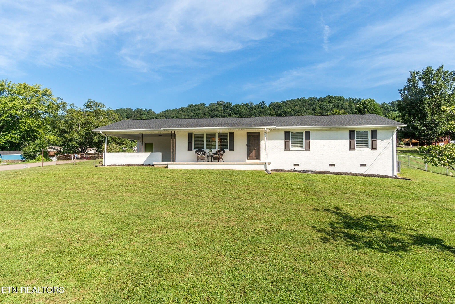
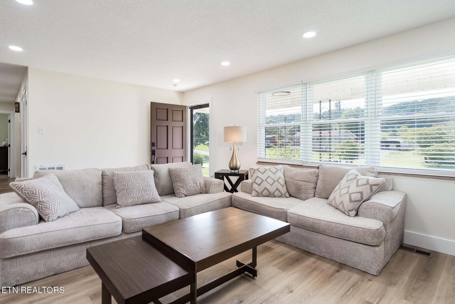
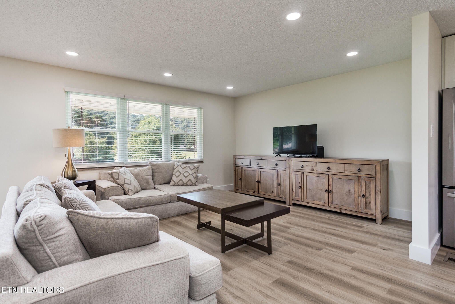
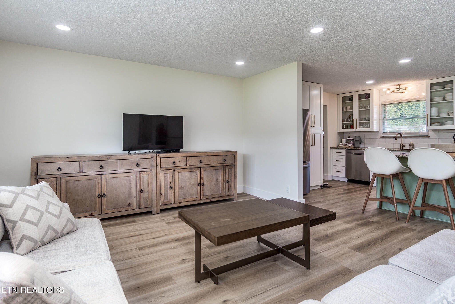
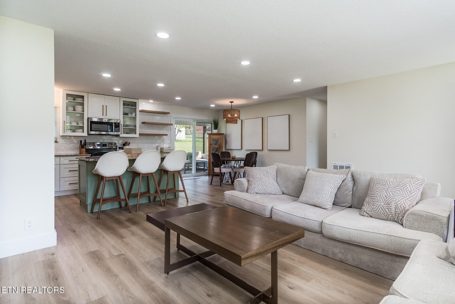
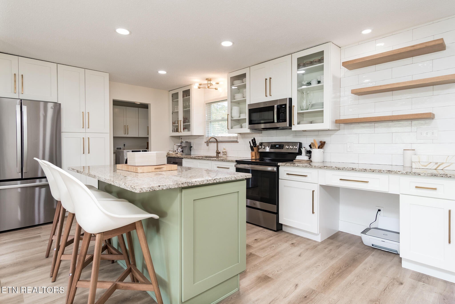
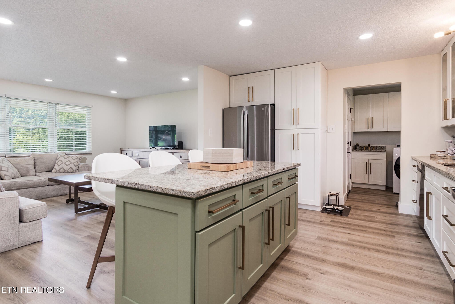
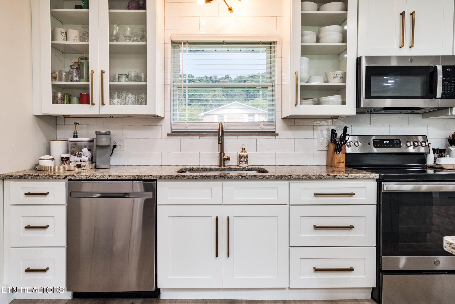
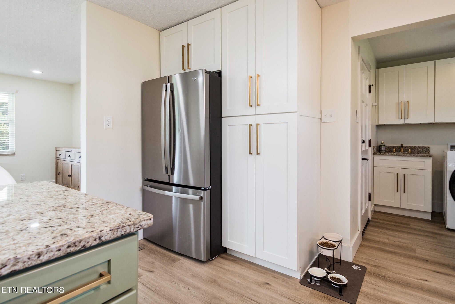
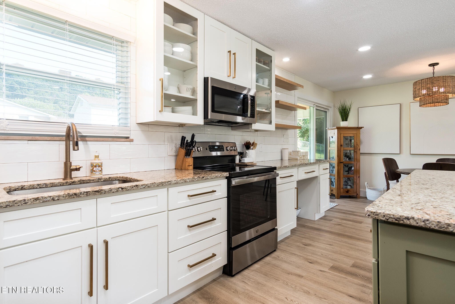
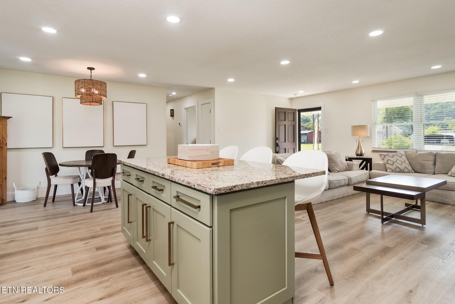
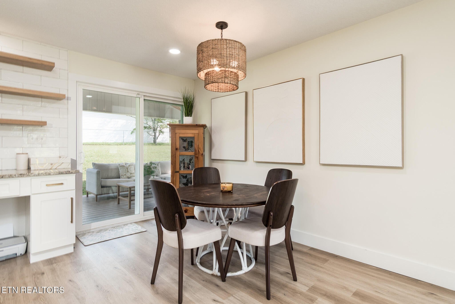
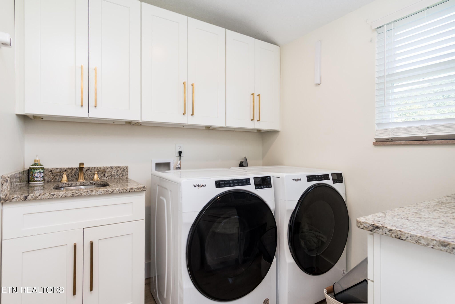
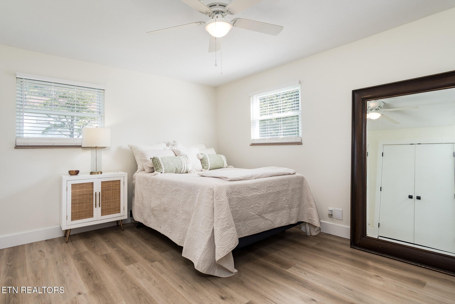
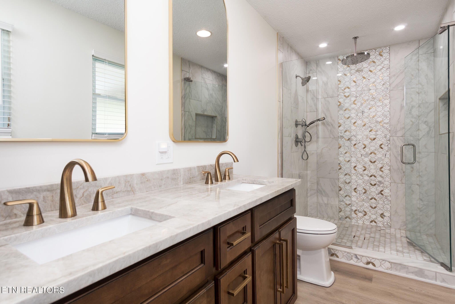
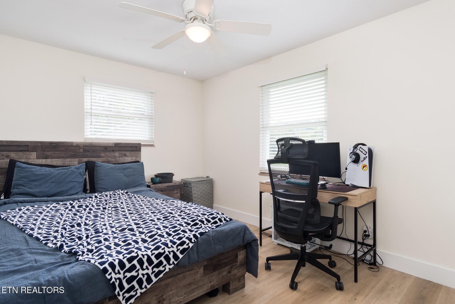
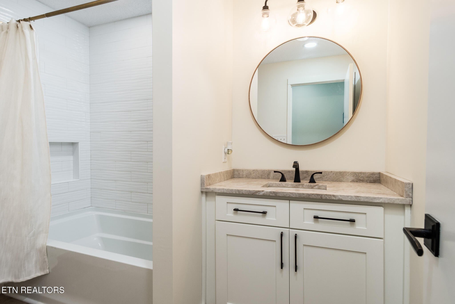
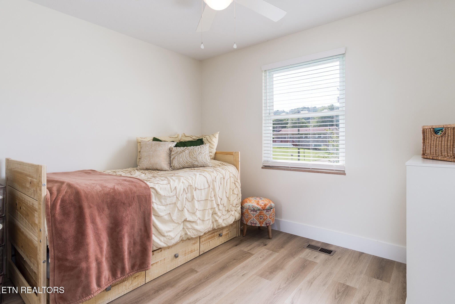
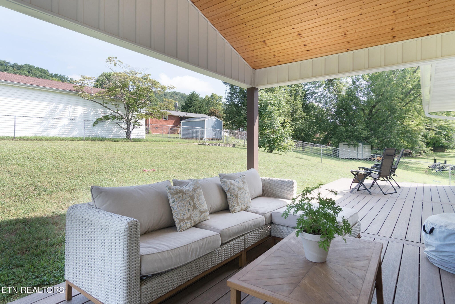
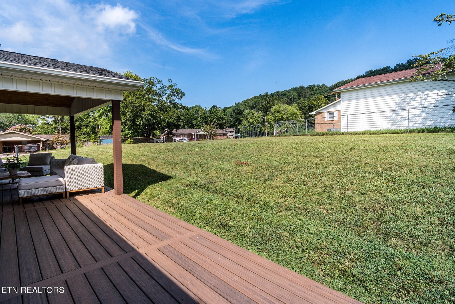
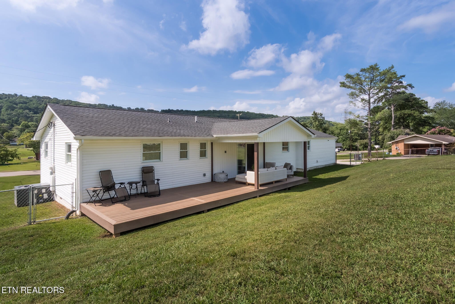
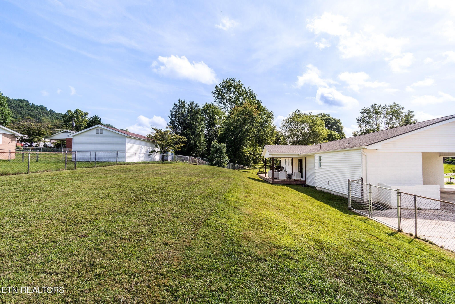
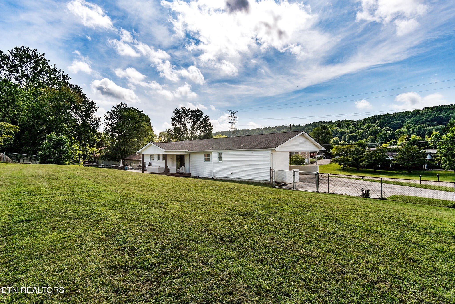
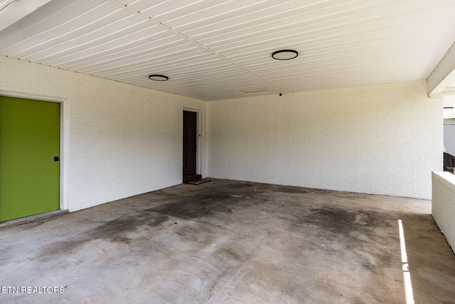
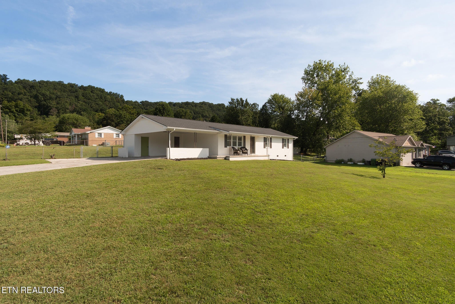
 Copyright 2025 RealTracs Solutions.
Copyright 2025 RealTracs Solutions.