$2,299,900 - 1201 Shoreside Dr, Hendersonville
- 3
- Bedrooms
- 4½
- Baths
- 4,949
- SQ. Feet
- 0.5
- Acres
Not all lake views are created equal, and this three-story home gives the impression of being suspended above the water with every bedroom and most living spaces capturing expansive views of Old Hickory Lake. Facing south, the orientation allows you to enjoy both sunrise and sunset over the water, with soaring ceilings and floor-to-ceiling windows that frame the lake. Outdoor living is centered around a huge deck with a covered patio below, and a private dock with lift makes getting on the water easy, with waterfront dining options just a short boat ride away in either direction. The layout includes three bedrooms and four-and-a-half baths, a large bonus room upstairs along with an additional sitting area/den, and a fully finished walk-out basement with 10-foot ceilings that serves as a second living room with a bar and full bath opening to the covered patio, creating a great space for entertaining or bringing in gear after a day on the lake. Located just 1.5 miles from the highway with only a single traffic light between the property and Nashville, downtown is as little as 25 minutes away, and because the home sits in an unincorporated part of Hendersonville, property taxes are extra low (just over $4,000 last year) with the added benefit of short-term rental potential. Whether you’re a boating enthusiast, paddler, or bird watcher, this property is designed to raise your quality of life.
Essential Information
-
- MLS® #:
- 2981172
-
- Price:
- $2,299,900
-
- Bedrooms:
- 3
-
- Bathrooms:
- 4.50
-
- Full Baths:
- 4
-
- Half Baths:
- 1
-
- Square Footage:
- 4,949
-
- Acres:
- 0.50
-
- Year Built:
- 2007
-
- Type:
- Residential
-
- Sub-Type:
- Single Family Residence
-
- Status:
- Active
Community Information
-
- Address:
- 1201 Shoreside Dr
-
- Subdivision:
- Southern Shores
-
- City:
- Hendersonville
-
- County:
- Sumner County, TN
-
- State:
- TN
-
- Zip Code:
- 37075
Amenities
-
- Utilities:
- Water Available
-
- Parking Spaces:
- 3
-
- # of Garages:
- 3
-
- Garages:
- Garage Door Opener, Attached
-
- View:
- Lake, Water
-
- Is Waterfront:
- Yes
Interior
-
- Interior Features:
- High Speed Internet
-
- Appliances:
- Double Oven, Built-In Gas Range, Dishwasher, Disposal, Microwave, Refrigerator, Stainless Steel Appliance(s)
-
- Heating:
- Central
-
- Cooling:
- Central Air
-
- Fireplace:
- Yes
-
- # of Fireplaces:
- 2
-
- # of Stories:
- 3
Exterior
-
- Exterior Features:
- Dock
-
- Lot Description:
- Views
-
- Roof:
- Asphalt
-
- Construction:
- Brick
School Information
-
- Elementary:
- Jack Anderson Elementary
-
- Middle:
- Station Camp Middle School
-
- High:
- Station Camp High School
Additional Information
-
- Date Listed:
- September 3rd, 2025
-
- Days on Market:
- 68
Listing Details
- Listing Office:
- Home & Lake
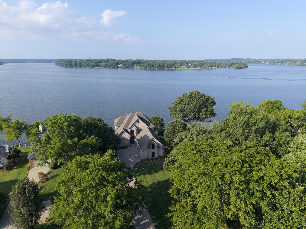
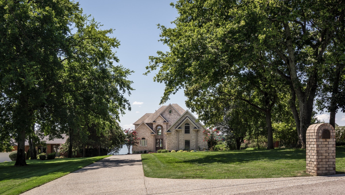
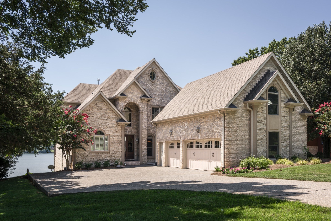
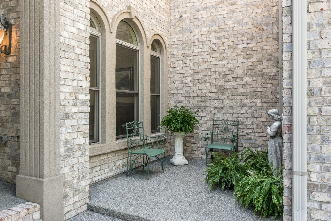
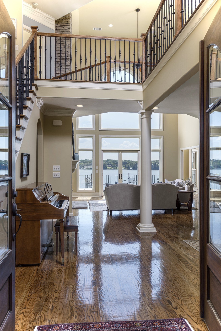
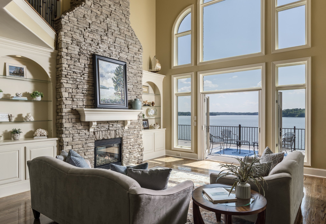
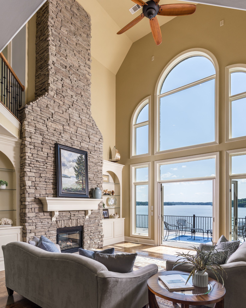
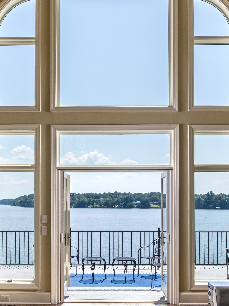
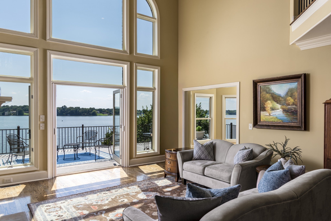
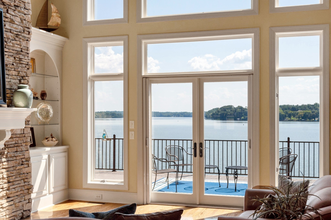
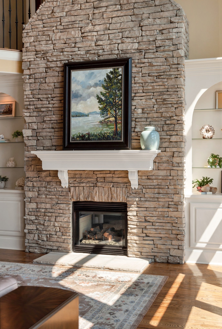
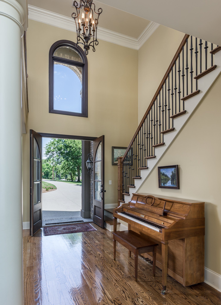
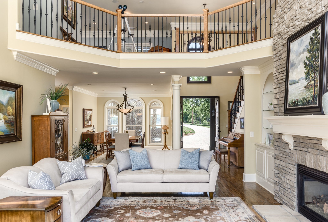
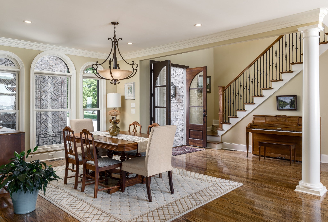
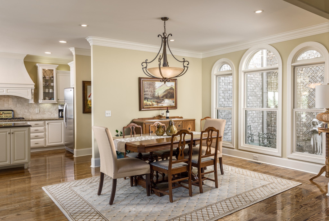
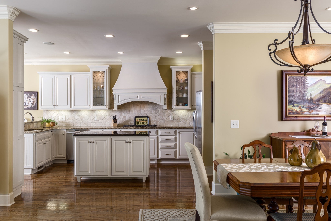
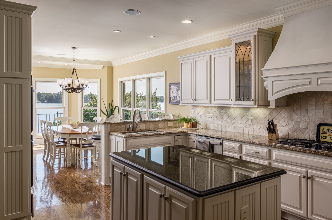
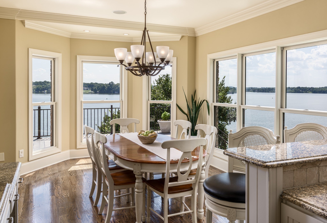
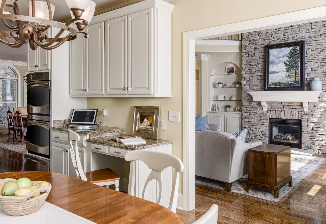
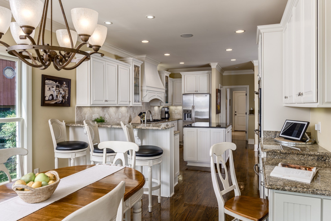
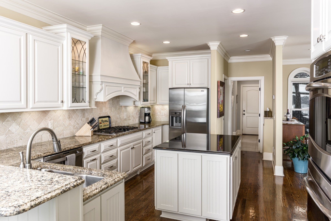
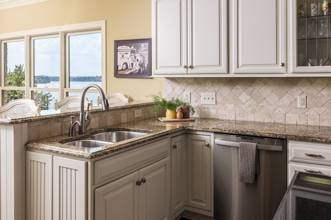
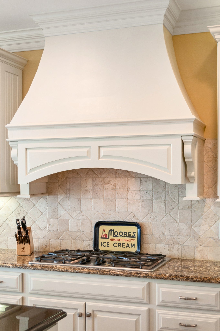
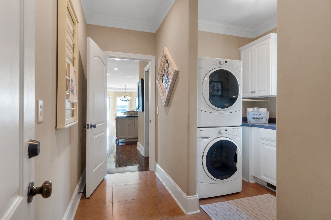
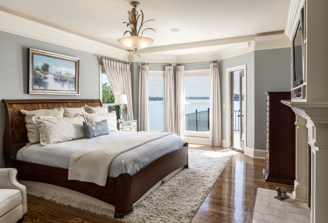
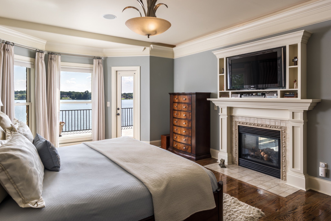
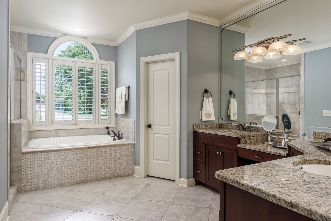
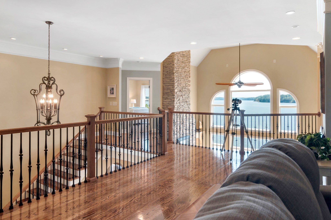
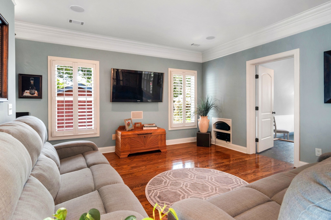
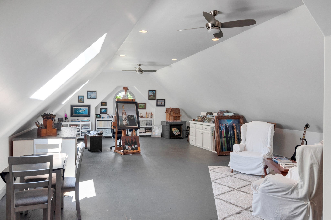
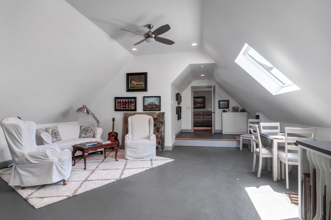
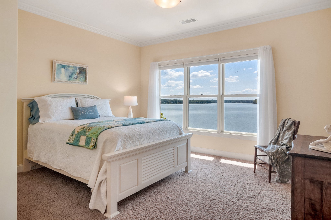
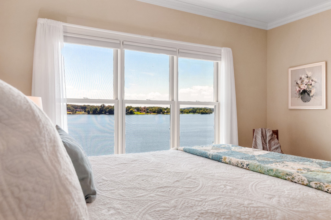
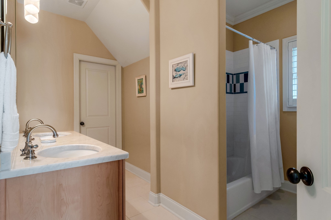
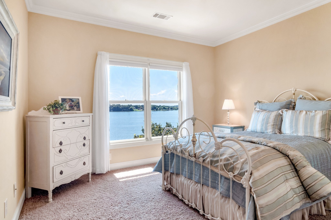
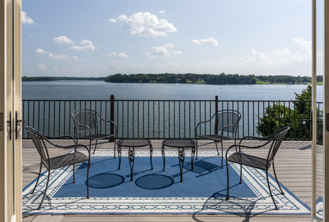
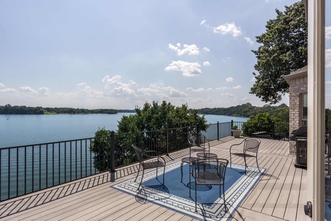
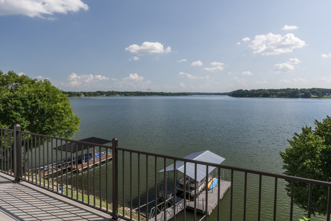
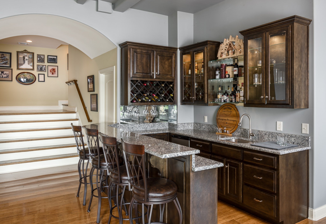
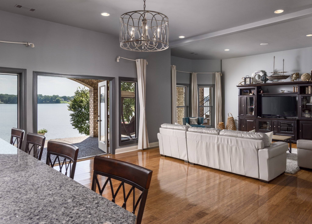
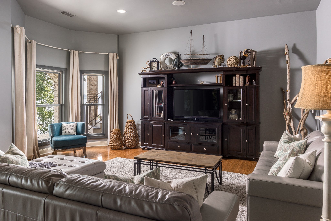
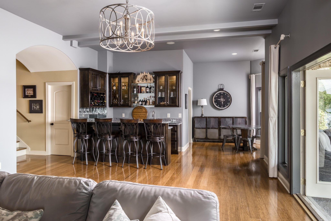
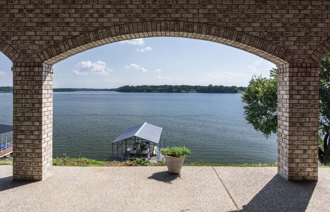
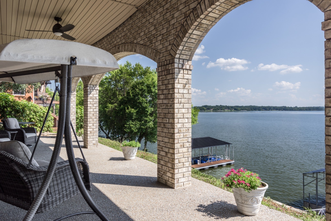
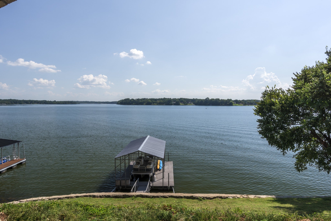
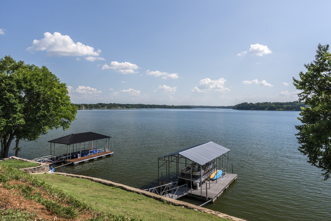
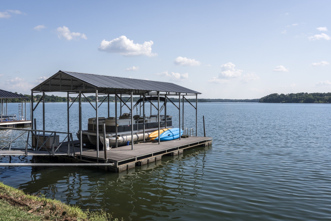
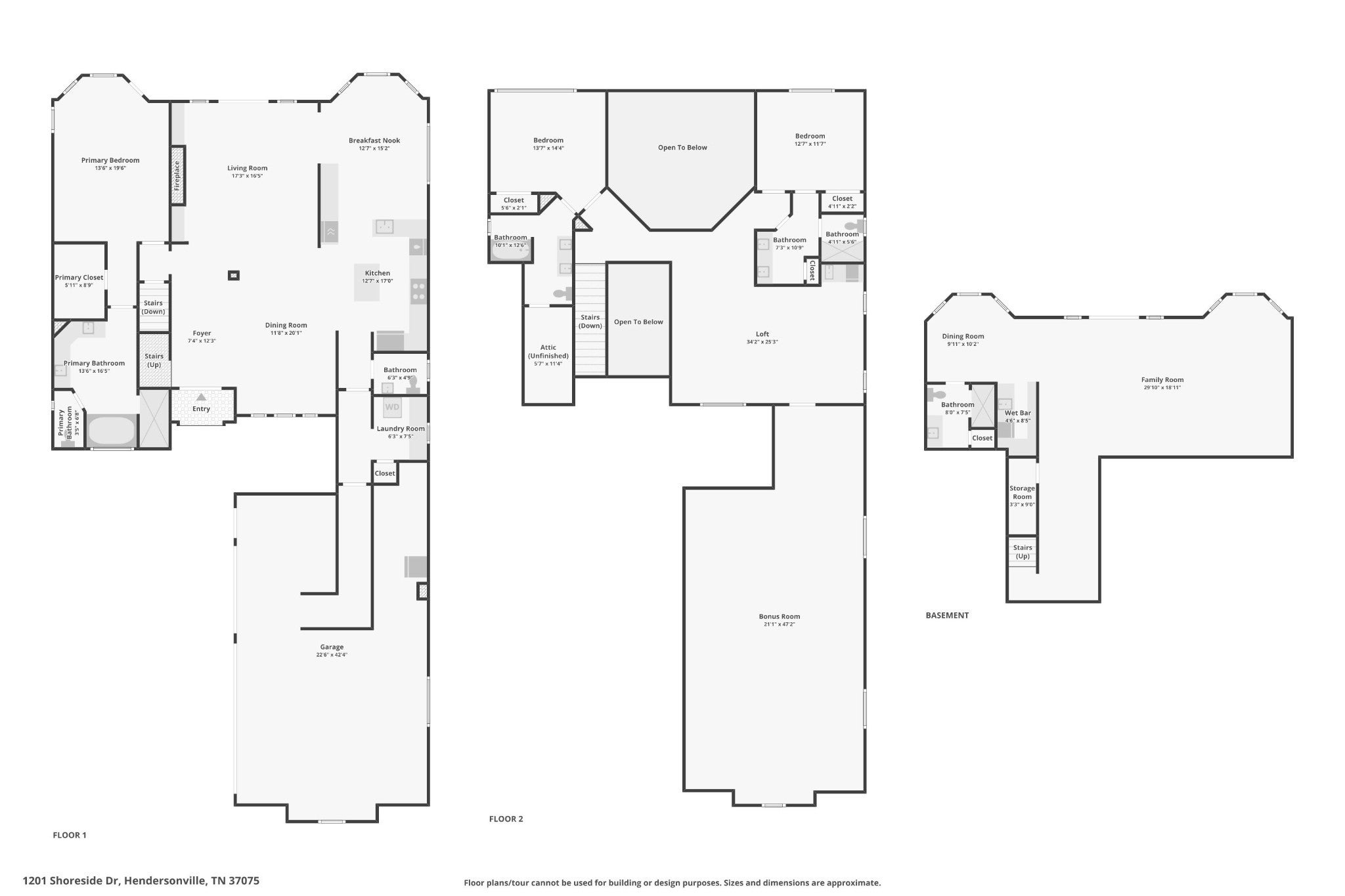
 Copyright 2025 RealTracs Solutions.
Copyright 2025 RealTracs Solutions.