$375,000 - 1775 Auburn Dr, Clarksville
- 3
- Bedrooms
- 2
- Baths
- 2,809
- SQ. Feet
- 0.52
- Acres
Welcome to this beautifully maintained 3-bedroom, 2-bath home offering 2,809 sq ft of versatile living space in Clarksville, TN. With numerous recent updates and thoughtful renovations, this home welcomes you inside to find real hardwood floors flowing throughout. The kitchen features updated cabinets and countertops (2019) and opens to a cozy den with a gas fireplace, perfect for gathering. The primary suite boasts a newly remodeled en-suite bathroom, while the hallway bath was refreshed in 2022 with a new tub and tile. Downstairs, the basement provides additional living or entertaining space with endless potential. A screened-in back patio overlooks the backyard, while a detached 27x30, shed/workshop offers plenty of storage and functionality. The property also includes a chicken coop (with the option to keep the chickens), giving it a touch of country charm. Practical upgrades include a new roof (2023), new garage doors (2020), a whole-house water filter (2025), new water line (2025), and gas heat. The washer and dryer convey, making this home move-in ready. With a 2-car garage, spacious lot, and blend of updates and character, this property offers both convenience and charm in one package. **shop is 810 sq ft with an 11ft ceiling and a 14x8 shop door
Essential Information
-
- MLS® #:
- 2980833
-
- Price:
- $375,000
-
- Bedrooms:
- 3
-
- Bathrooms:
- 2.00
-
- Full Baths:
- 2
-
- Square Footage:
- 2,809
-
- Acres:
- 0.52
-
- Year Built:
- 1977
-
- Type:
- Residential
-
- Sub-Type:
- Single Family Residence
-
- Style:
- Ranch
-
- Status:
- Under Contract - Showing
Community Information
-
- Address:
- 1775 Auburn Dr
-
- Subdivision:
- Swan Lake Village
-
- City:
- Clarksville
-
- County:
- Montgomery County, TN
-
- State:
- TN
-
- Zip Code:
- 37043
Amenities
-
- Utilities:
- Electricity Available, Natural Gas Available, Water Available
-
- Parking Spaces:
- 2
-
- # of Garages:
- 2
-
- Garages:
- Garage Door Opener, Basement, Concrete, Driveway
Interior
-
- Interior Features:
- Ceiling Fan(s)
-
- Appliances:
- Electric Oven, Cooktop, Dishwasher, Dryer, Refrigerator, Washer
-
- Heating:
- Central, Natural Gas
-
- Cooling:
- Central Air, Electric
-
- Fireplace:
- Yes
-
- # of Fireplaces:
- 1
-
- # of Stories:
- 1
Exterior
-
- Lot Description:
- Cul-De-Sac, Level
-
- Construction:
- Brick, Vinyl Siding
School Information
-
- Elementary:
- Rossview Elementary
-
- Middle:
- Rossview Middle
-
- High:
- Rossview High
Additional Information
-
- Date Listed:
- August 29th, 2025
-
- Days on Market:
- 23
Listing Details
- Listing Office:
- The Ashton Real Estate Group Of Re/max Advantage
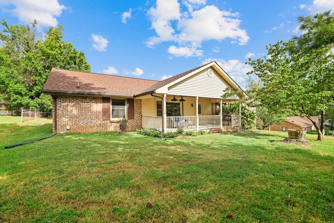
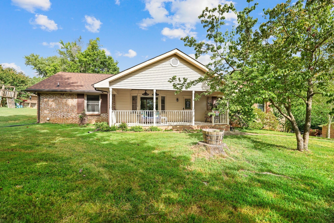
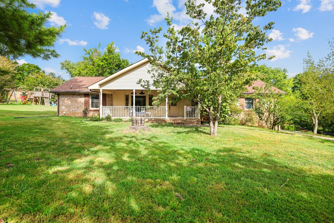
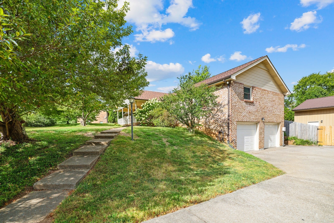
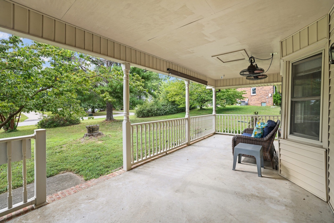
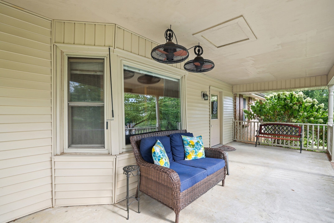
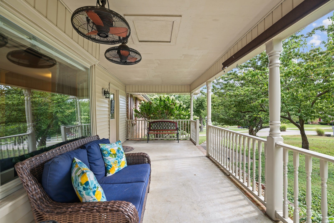
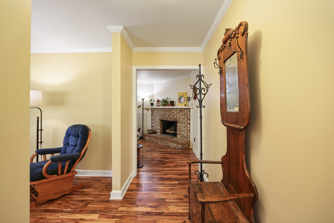
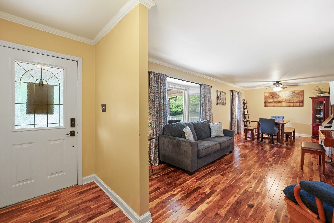
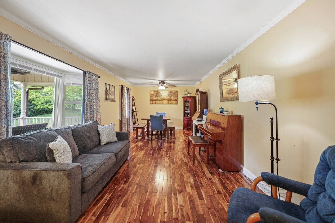
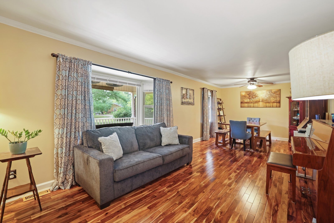
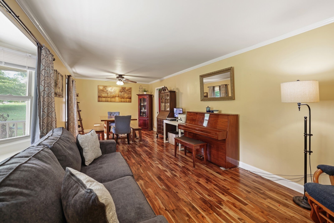
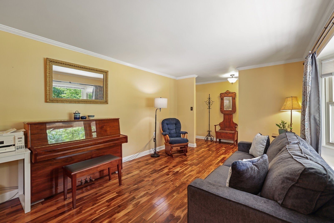
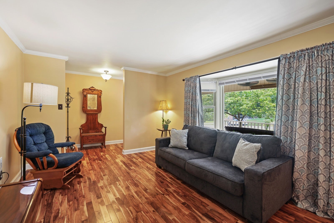
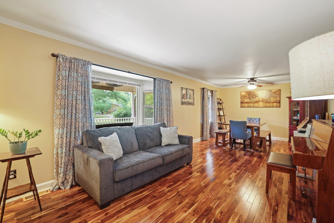
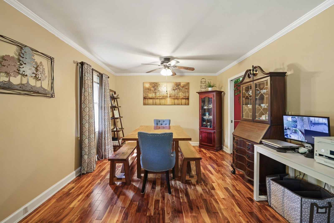
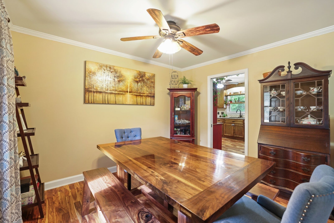
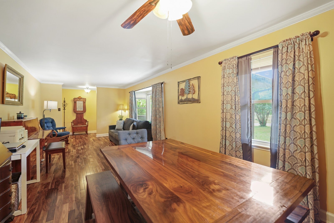
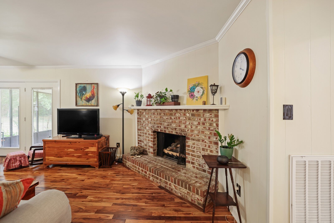
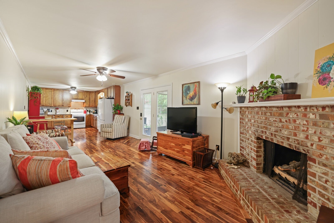
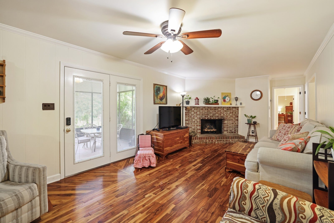
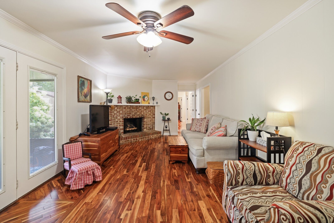
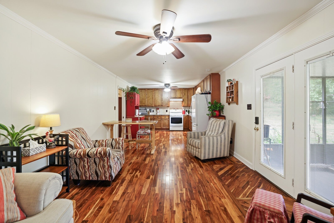
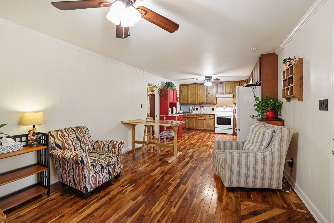
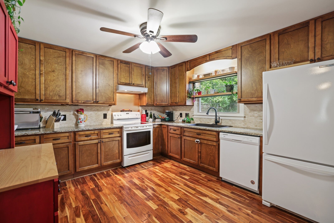
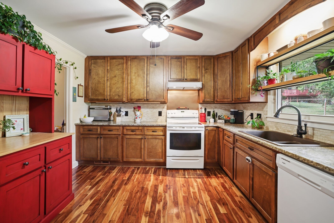
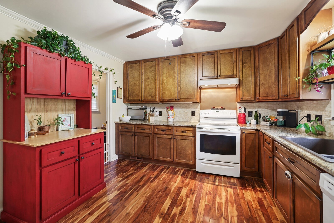
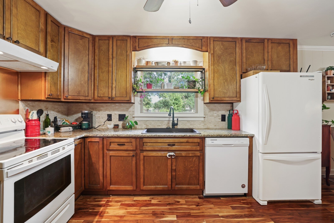
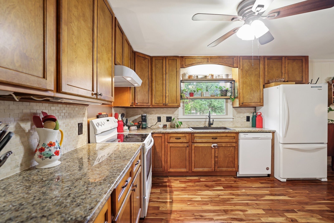
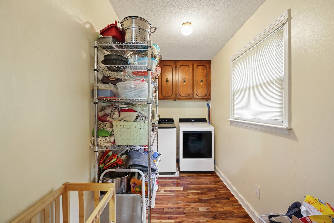
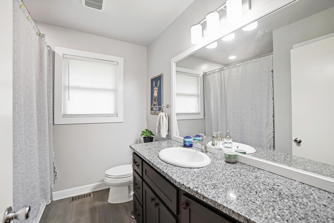
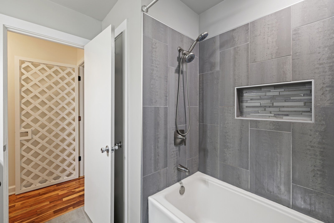
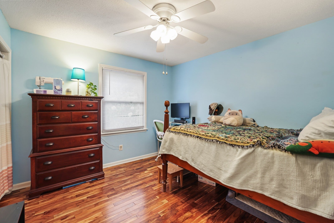
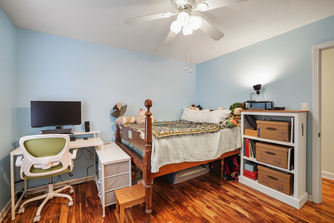
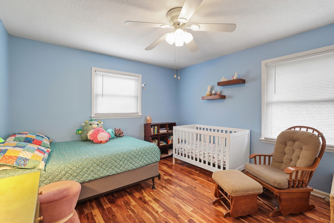
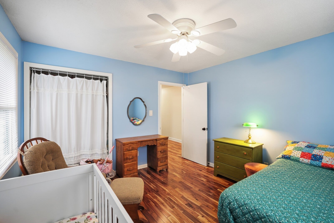
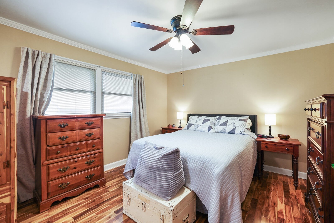
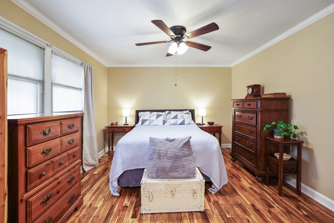
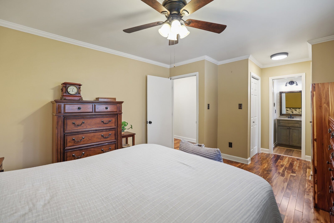
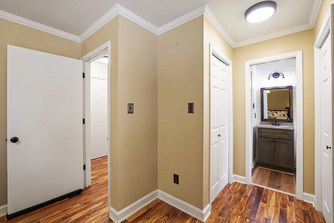
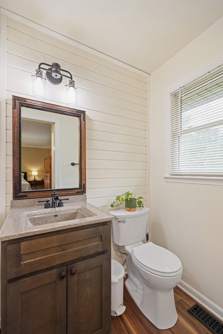
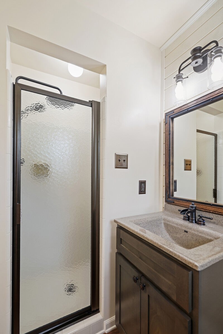
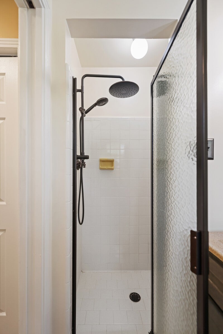
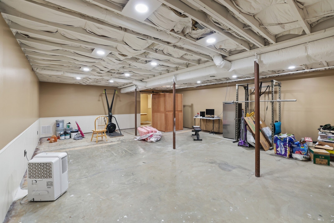
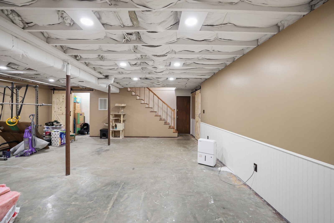
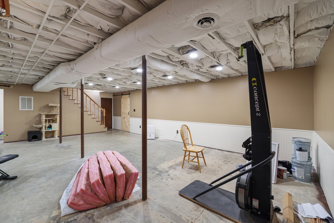
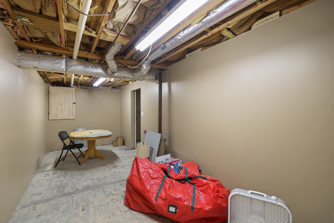
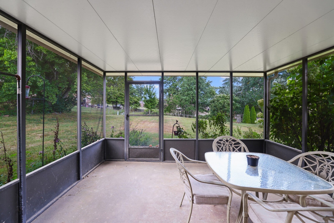
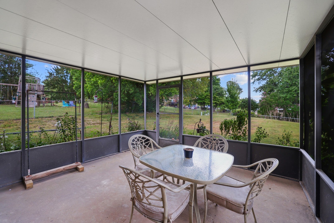
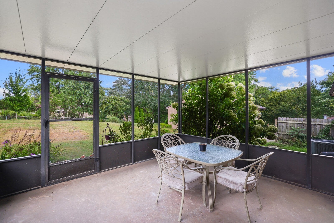
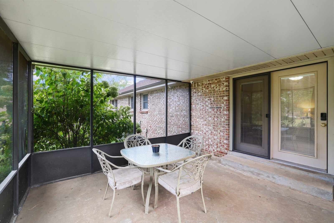
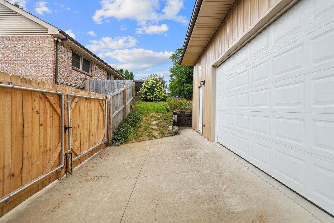
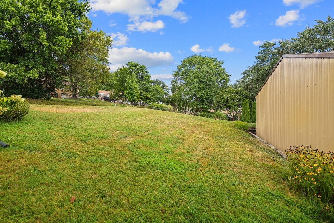
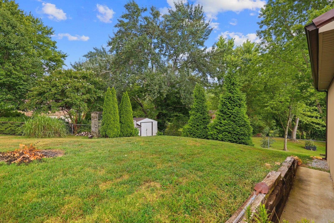
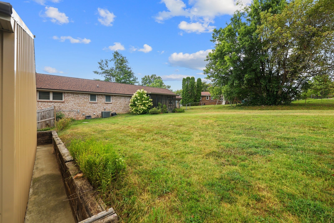
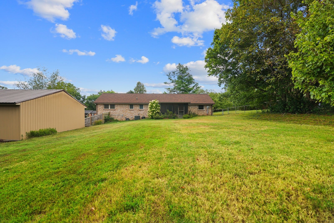
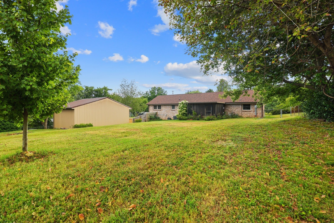
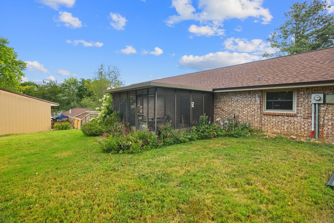
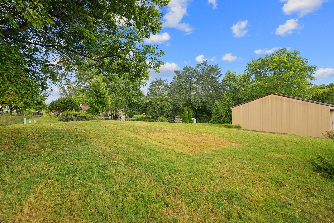
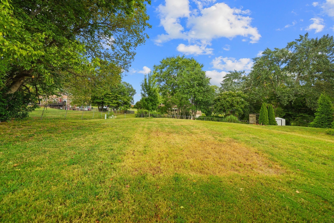
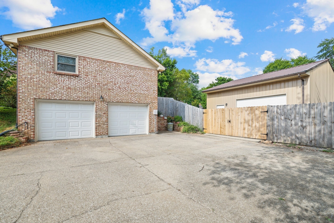
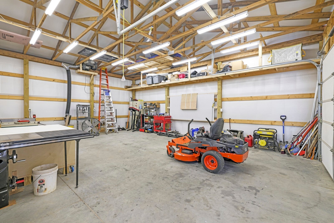
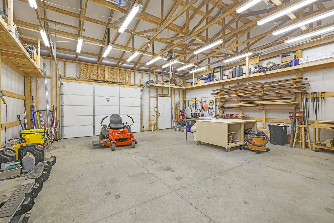
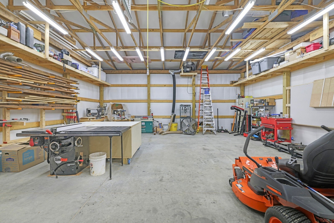
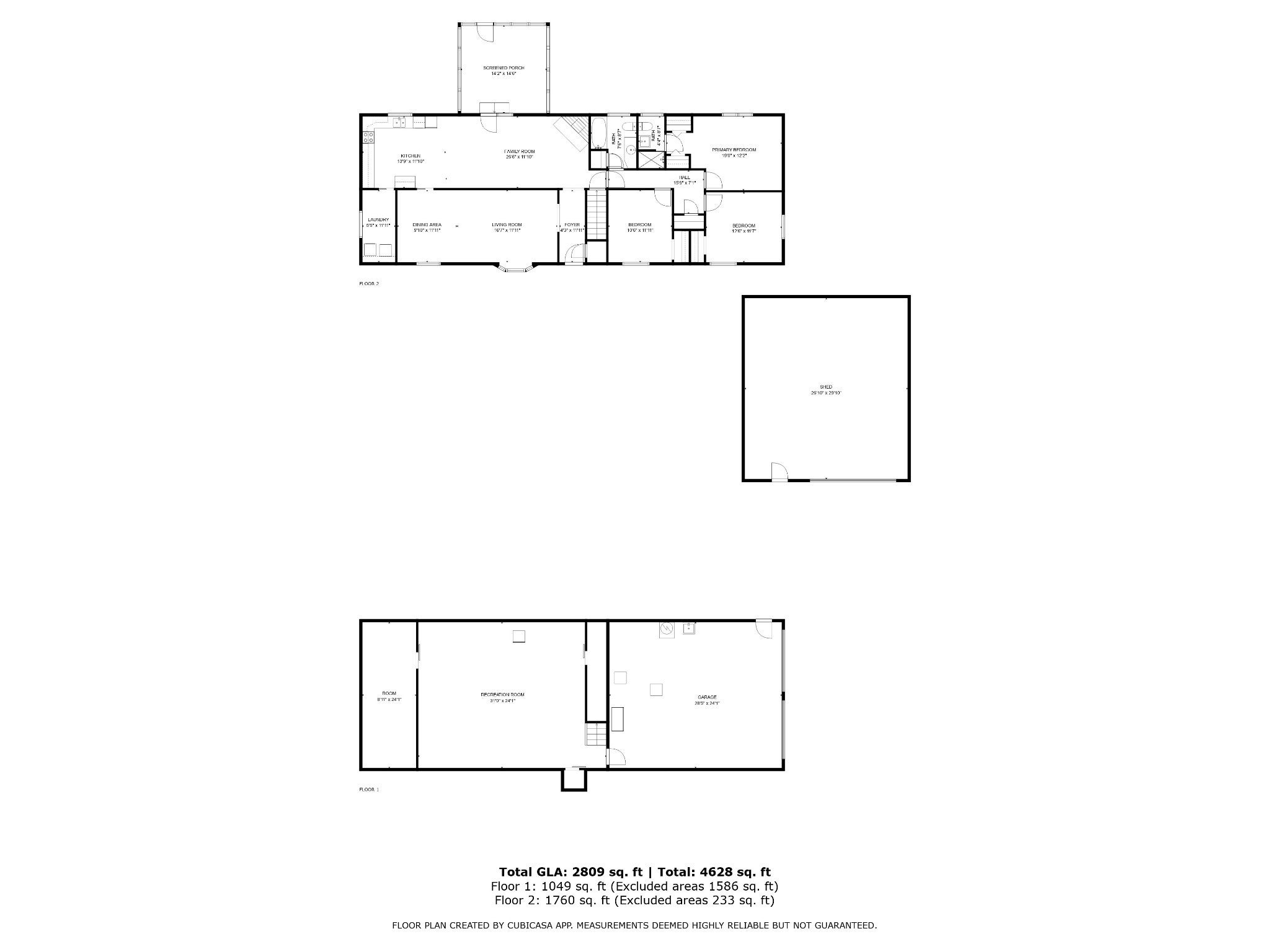
 Copyright 2025 RealTracs Solutions.
Copyright 2025 RealTracs Solutions.