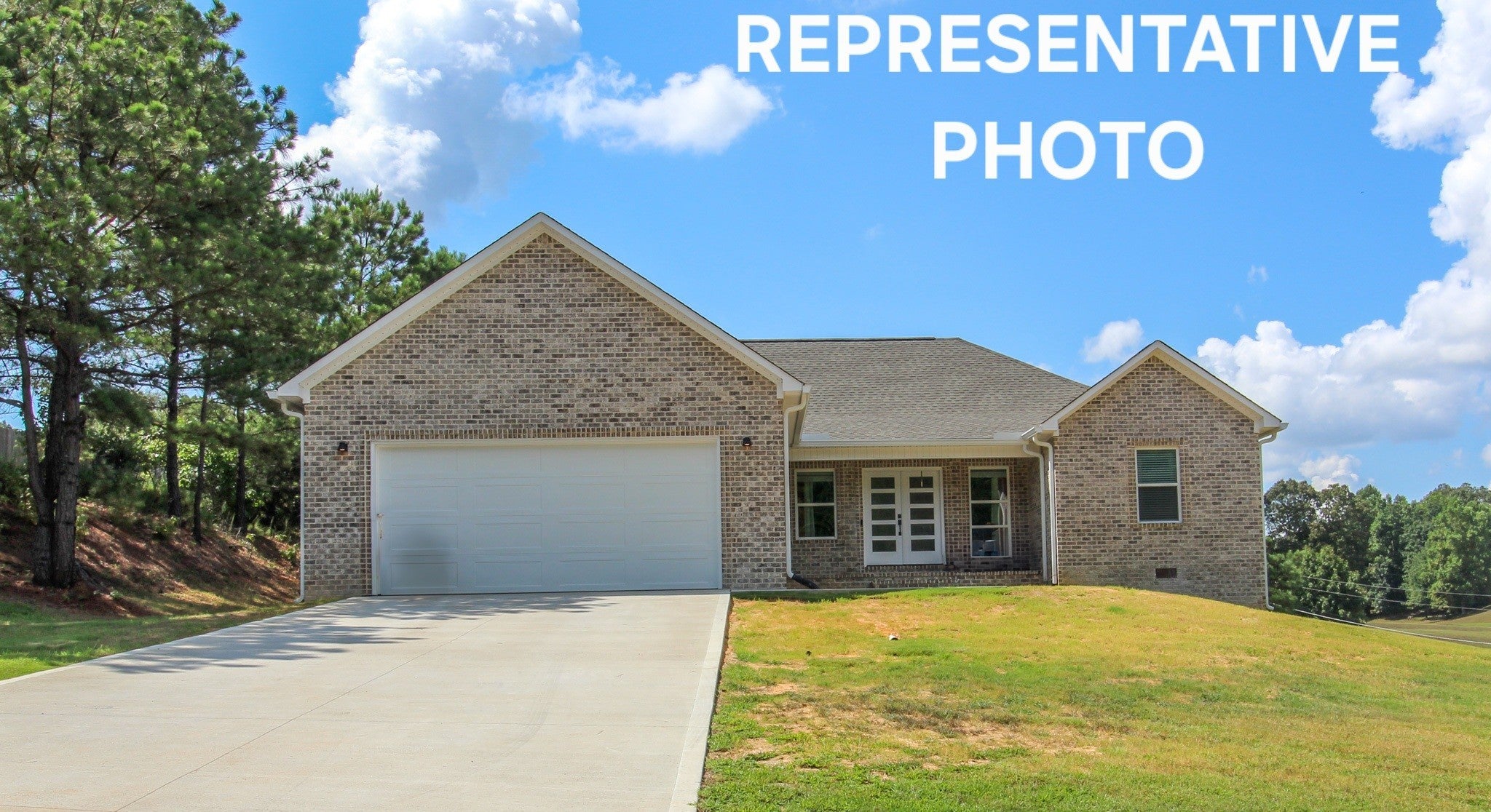$369,900 - 85 Wildcat Drive, Lexington
- 3
- Bedrooms
- 2
- Baths
- 1,807
- SQ. Feet
- 1
- Acres
**NEW CONSTRUCTION - Cardinal Estates Subdivision** Be the first to own this stunning 3-bedroom, 2-bath brick ranch in the sought-after Cardinal Estates Subdivision. This brand-new build offers a desirable split - open concept floorplan and is loaded with modern appeal. The kitchen boasts Granite countertops, Shaker-style cabinets, a large island, New appliances, and sleek modern fixtures. Open area makes for easy entertaining while the fireplace and finishing touches bring warmth & coziness. The primary ensuite is a true retreat with tray ceilings, dual vanities, a floor-to-ceiling marble shower, & a walk-in closet. Durable Luxury Vinyl Plank flooring runs throughout, and you'll appreciate the convenience of a separate laundry room and a 2-car garage, all city utilities & conveniences. Everything here is NEW, NEW, NEW - will be move-in ready and waiting for you! Hoping for an end of year completion date.
Essential Information
-
- MLS® #:
- 2980806
-
- Price:
- $369,900
-
- Bedrooms:
- 3
-
- Bathrooms:
- 2.00
-
- Full Baths:
- 2
-
- Square Footage:
- 1,807
-
- Acres:
- 1.00
-
- Year Built:
- 2025
-
- Type:
- Residential
-
- Sub-Type:
- Single Family Residence
-
- Style:
- Ranch
-
- Status:
- Active
Community Information
-
- Address:
- 85 Wildcat Drive
-
- Subdivision:
- Cardinal Estates
-
- City:
- Lexington
-
- County:
- Henderson County, TN
-
- State:
- TN
-
- Zip Code:
- 38351
Amenities
-
- Utilities:
- Electricity Available, Natural Gas Available, Water Available, Cable Connected
-
- Parking Spaces:
- 4
-
- # of Garages:
- 2
-
- Garages:
- Garage Door Opener, Garage Faces Front, Driveway
Interior
-
- Interior Features:
- Ceiling Fan(s), High Ceilings, Open Floorplan, Pantry, Walk-In Closet(s), High Speed Internet, Kitchen Island
-
- Appliances:
- Electric Range, Dishwasher, Microwave
-
- Heating:
- Central, Natural Gas
-
- Cooling:
- Ceiling Fan(s), Central Air, Electric
-
- Fireplace:
- Yes
-
- # of Fireplaces:
- 1
-
- # of Stories:
- 1
Exterior
-
- Lot Description:
- Cleared, Corner Lot, Hilly, Level
-
- Roof:
- Asphalt
-
- Construction:
- Brick, Vinyl Siding
School Information
-
- Elementary:
- Paul G. Caywood Elementary
-
- Middle:
- Lexington Middle School
-
- High:
- Lexington High School
Additional Information
-
- Date Listed:
- August 25th, 2025
-
- Days on Market:
- 125
Listing Details
- Listing Office:
- Re/max Unlimited

 Copyright 2025 RealTracs Solutions.
Copyright 2025 RealTracs Solutions.