$335,000 - 3000 Vanderbilt Pl 122, Nashville
- 1
- Bedrooms
- 1
- Baths
- 554
- SQ. Feet
- 0.01
- Acres
Move in Ready West End ground floor, poolside condo! This home features like new kitchen appliances, in unit Washer and Dryer, stained concrete floors and a spectacular saltwater pool view. Bristol West End amenities include: a refreshing pool with the sounds and view of the elaborate fire place and sparkling fountain. Grill out with friends or workout out in the fully equipped fitness center. Enjoy the owners lounge w/ free Wi-Fi or reserve the lounge featuring a full kitchen and pool table. Onsite management is there to assist with resident needs. No need to look for parking! This unit features an assigned parking space in the secured gated garage. With all the conveniences of living near Vanderbilt: restaurants, the baseball stadium, Centennial Park or hop on the VU shuttle bus for a short ride to anywhere on the VU campus and VUMC. Look no further for the perfect location to work, go to school or just enjoy all that Bristol West End has to offer. Link to Matterport 3D tour: http://bit.ly/45FsRBO Link to Youtube360 VR tour: https://www.youtube.com/embed/evOVCrJcyCo?si=jRvbQmsCSUy9pJNz
Essential Information
-
- MLS® #:
- 2980767
-
- Price:
- $335,000
-
- Bedrooms:
- 1
-
- Bathrooms:
- 1.00
-
- Full Baths:
- 1
-
- Square Footage:
- 554
-
- Acres:
- 0.01
-
- Year Built:
- 2007
-
- Type:
- Residential
-
- Sub-Type:
- Flat Condo
-
- Status:
- Active
Community Information
-
- Address:
- 3000 Vanderbilt Pl 122
-
- Subdivision:
- Bristol West End
-
- City:
- Nashville
-
- County:
- Davidson County, TN
-
- State:
- TN
-
- Zip Code:
- 37212
Amenities
-
- Amenities:
- Clubhouse, Dog Park, Fitness Center, Pool
-
- Utilities:
- Electricity Available, Water Available, Cable Connected
-
- Parking Spaces:
- 1
-
- # of Garages:
- 1
-
- Garages:
- Assigned
Interior
-
- Interior Features:
- Ceiling Fan(s), High Ceilings, Open Floorplan, High Speed Internet
-
- Appliances:
- Electric Range, Dishwasher, Disposal, Dryer, Microwave, Refrigerator, Stainless Steel Appliance(s), Washer
-
- Heating:
- Central, Electric
-
- Cooling:
- Ceiling Fan(s), Central Air, Electric
-
- # of Stories:
- 1
Exterior
-
- Construction:
- Brick
School Information
-
- Elementary:
- Eakin Elementary
-
- Middle:
- West End Middle School
-
- High:
- Hillsboro Comp High School
Additional Information
-
- Date Listed:
- August 29th, 2025
-
- Days on Market:
- 108
Listing Details
- Listing Office:
- Zeitlin Sotheby's International Realty
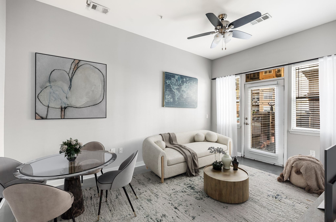
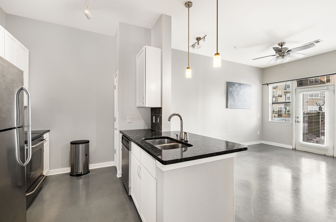
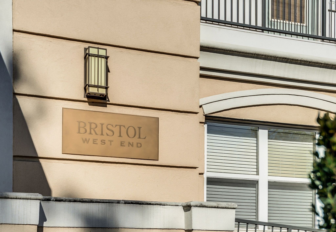
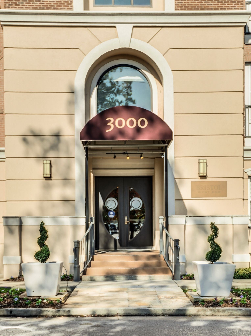
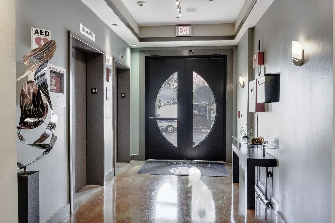
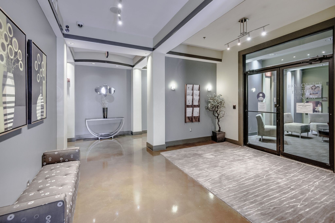
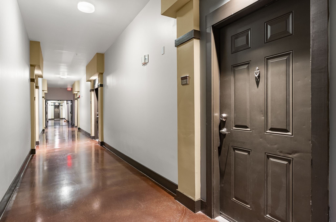
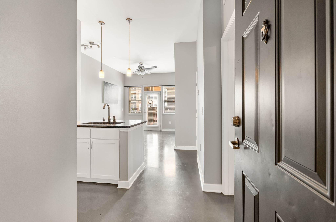
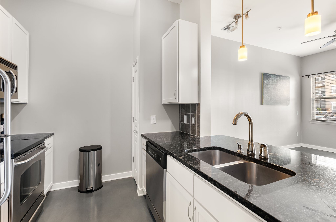
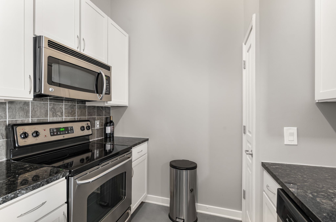
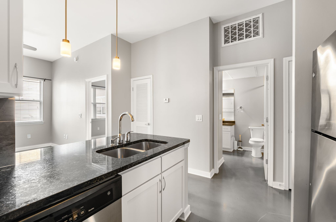
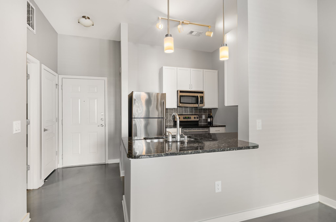
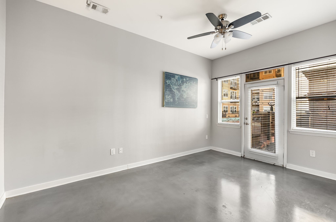
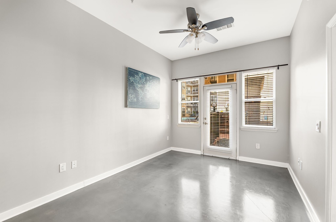
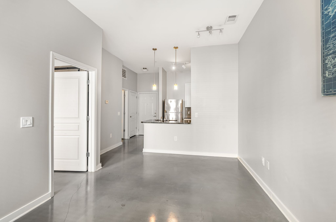
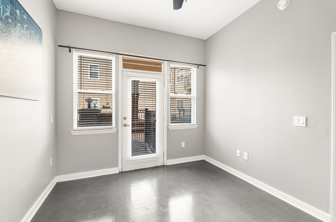
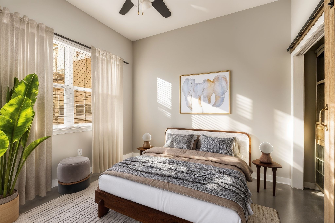
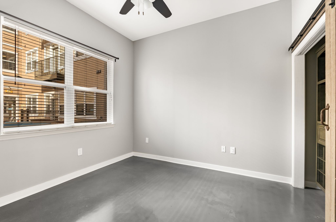
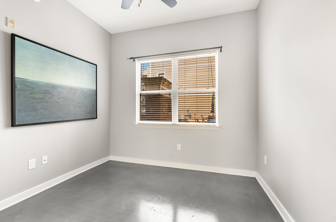
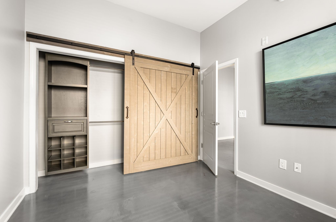
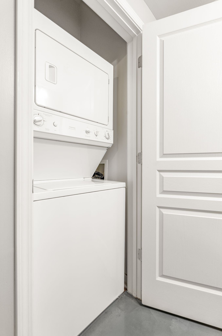
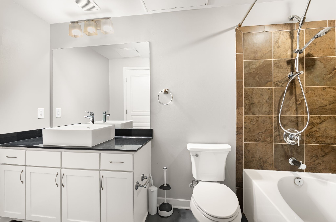
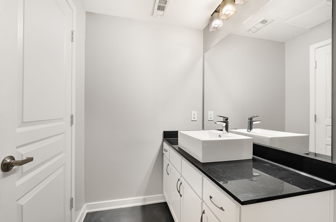
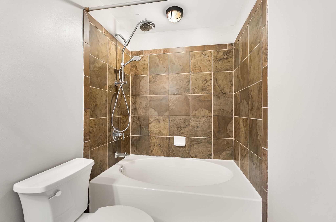
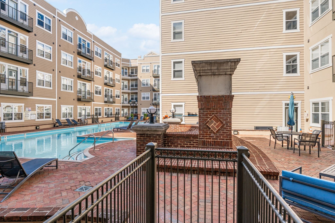
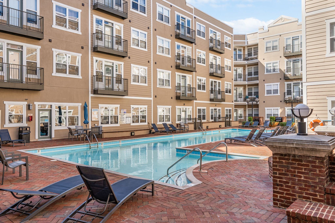
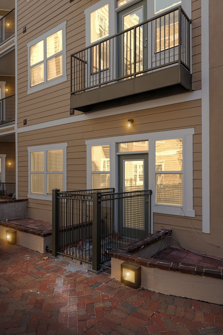
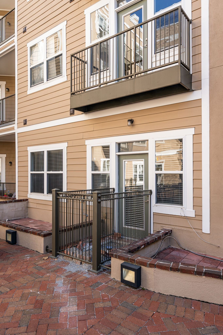
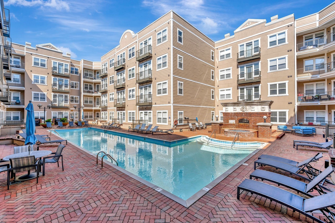
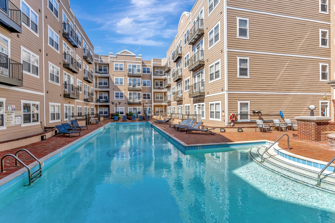
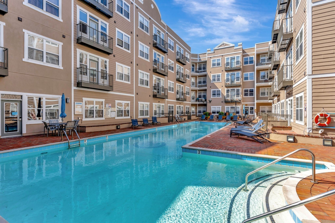
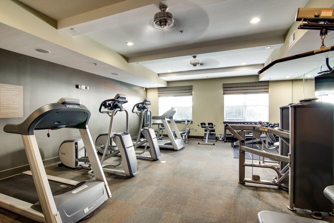
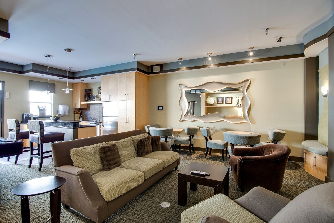
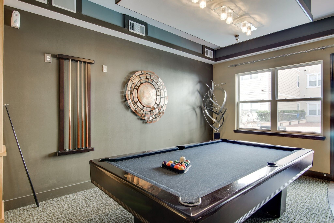
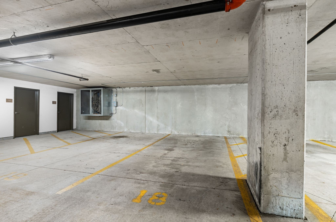
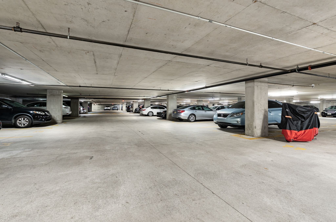
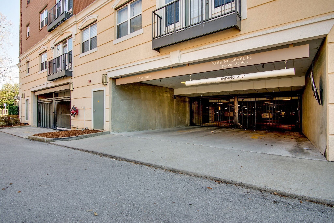
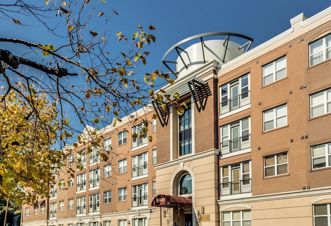
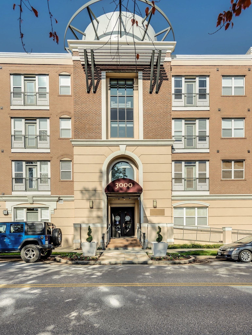
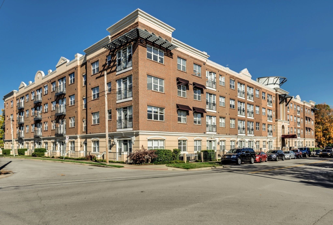
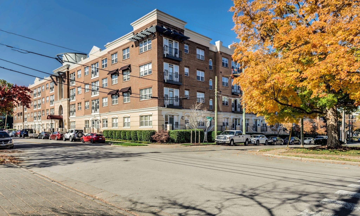
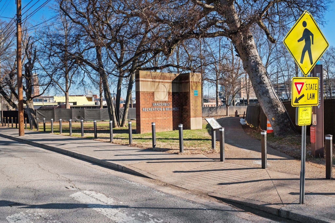
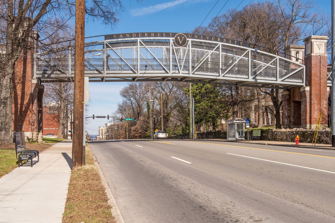
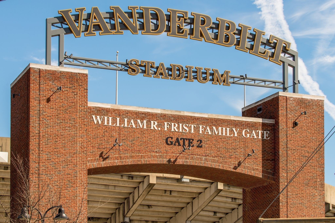
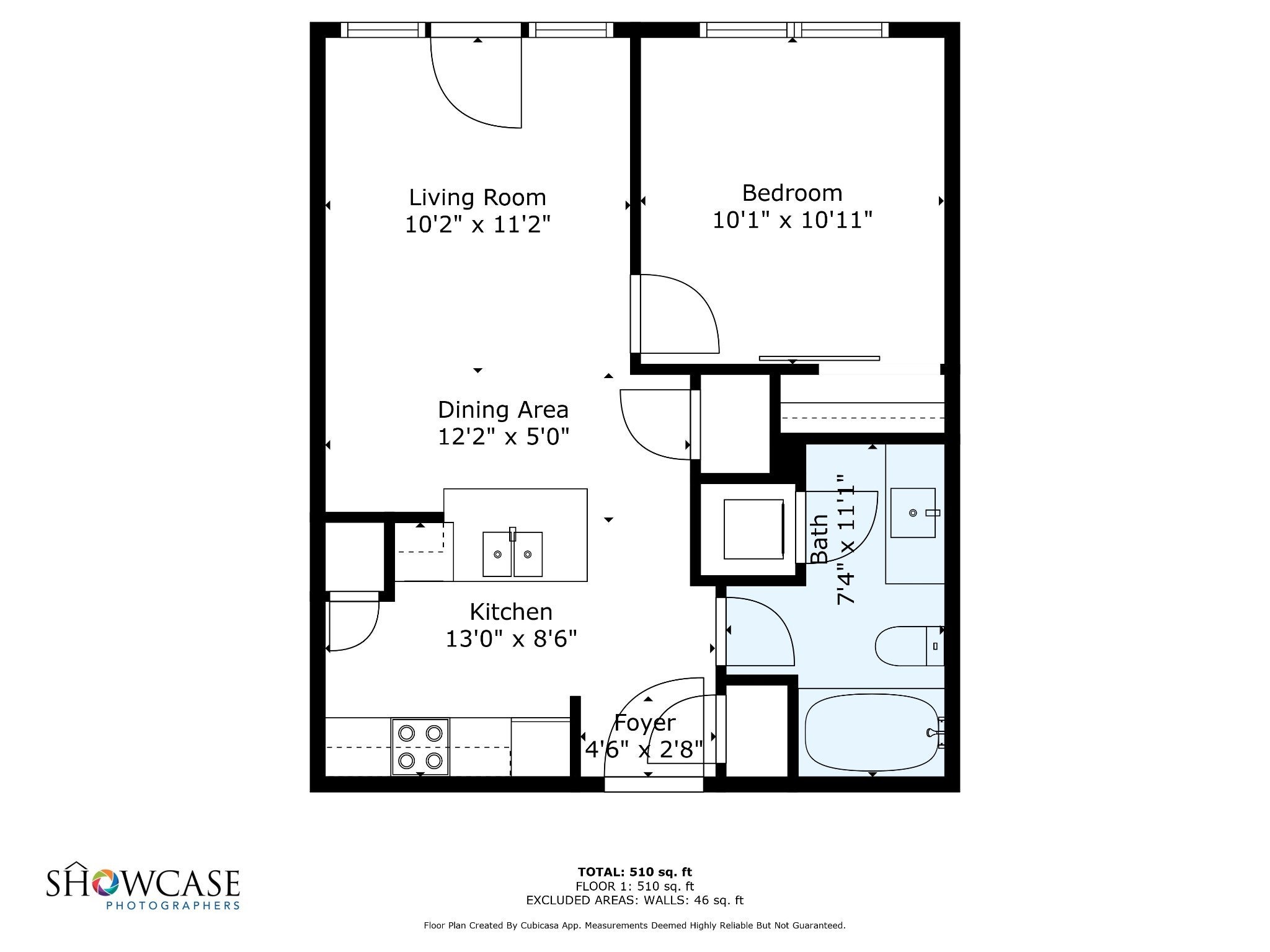
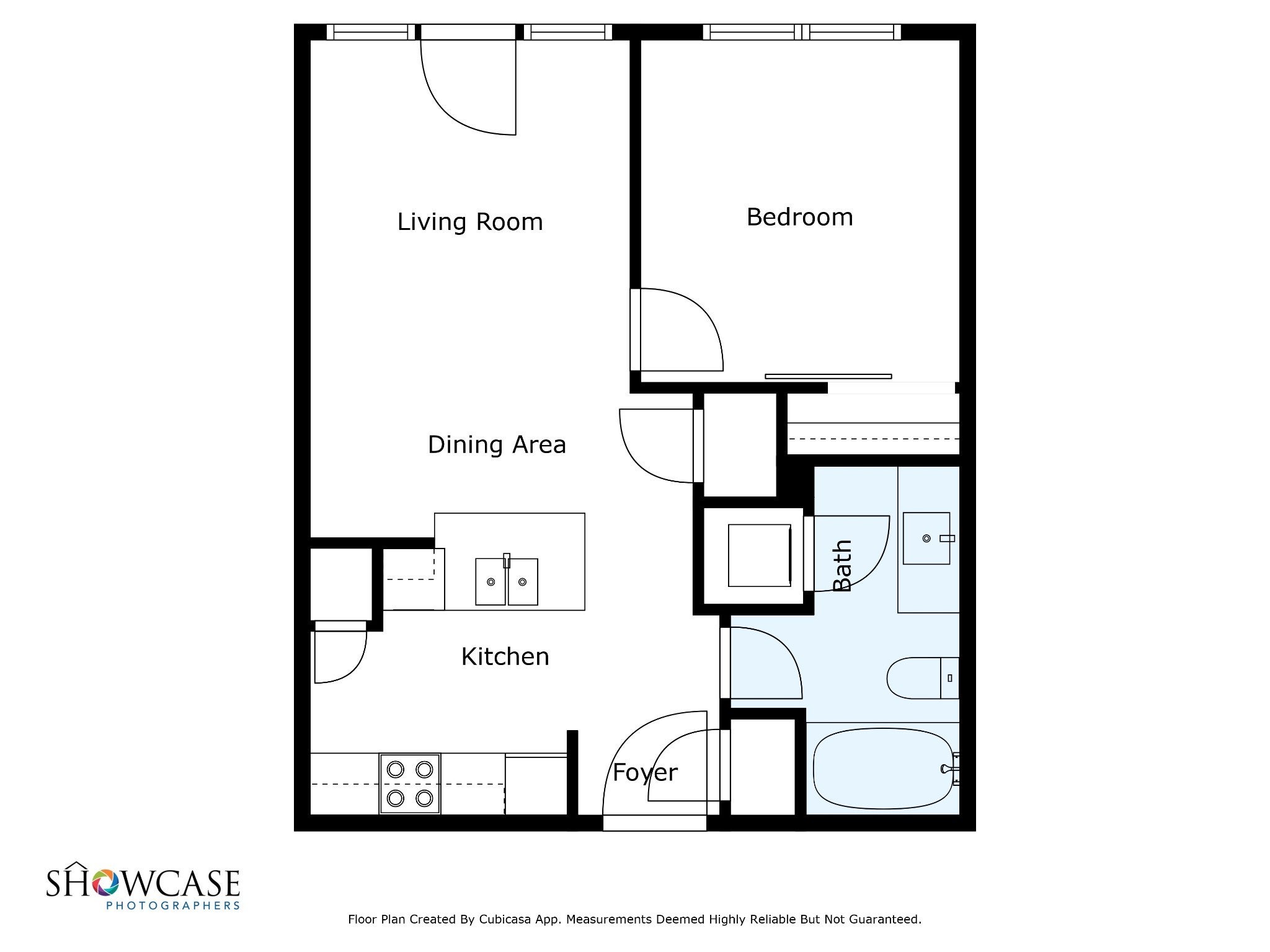
 Copyright 2025 RealTracs Solutions.
Copyright 2025 RealTracs Solutions.