$339,900 - 1041 Jackson Dr, Pulaski
- 4
- Bedrooms
- 3
- Baths
- 2,499
- SQ. Feet
- 0.38
- Acres
Looking for lots of room at an affordable price? This exceptional 4 bedroom, 3 full bath gorgeous brick home has it all! Book your tour today to view one of the best floorplans you will see. It features a 17x21 master bedroom suite with a full bath, jacuzzi, and a 11x5 walk in closet at one end of the house, and on the other end, it has 3 more bedrooms, one is 15x15 with a full bath and walk-in closet. There's also a full bathroom off the hallway that is 15x7 featuring a separate door to the bathtub and toilet. You will love the huge kitchen with an open floor concept. The kitchen has lots of cabinets & drawers, with a built in desk space with drawers. All applicances remain. Crown molding & hardwood flooring throughout most of the home. It has an extra large laundry room that has cabinets and a deep closet. Lots of closet space throughout. New gas logs with remote control in living room fireplace. The large garage also has cabinets, workspace, and a refrigerator that conveys. This beautiful updated home also features a detached 2-car carport. Located in a great established neighborhood, on a cul-de-sac with low traffic. Don't miss out on this move-in ready home, make your call today!
Essential Information
-
- MLS® #:
- 2980722
-
- Price:
- $339,900
-
- Bedrooms:
- 4
-
- Bathrooms:
- 3.00
-
- Full Baths:
- 3
-
- Square Footage:
- 2,499
-
- Acres:
- 0.38
-
- Year Built:
- 1978
-
- Type:
- Residential
-
- Sub-Type:
- Single Family Residence
-
- Status:
- Under Contract - Showing
Community Information
-
- Address:
- 1041 Jackson Dr
-
- Subdivision:
- Green Acres II
-
- City:
- Pulaski
-
- County:
- Giles County, TN
-
- State:
- TN
-
- Zip Code:
- 38478
Amenities
-
- Utilities:
- Water Available
-
- Parking Spaces:
- 4
-
- # of Garages:
- 2
-
- Garages:
- Garage Faces Rear, Detached
Interior
-
- Interior Features:
- Ceiling Fan(s), Extra Closets, Open Floorplan, Walk-In Closet(s)
-
- Appliances:
- Electric Range, Dishwasher, Disposal, Dryer, Microwave, Refrigerator, Washer
-
- Heating:
- Central
-
- Cooling:
- Central Air
-
- Fireplace:
- Yes
-
- # of Fireplaces:
- 1
-
- # of Stories:
- 1
Exterior
-
- Construction:
- Brick
School Information
-
- Elementary:
- Pulaski Elementary
-
- Middle:
- Bridgeforth Middle School
-
- High:
- Giles Co High School
Additional Information
-
- Date Listed:
- August 25th, 2025
-
- Days on Market:
- 19
Listing Details
- Listing Office:
- Haney Realty & Property Management, Llc
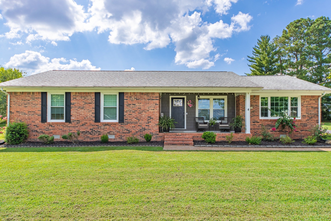
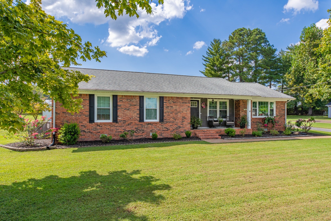
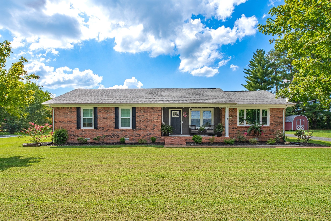
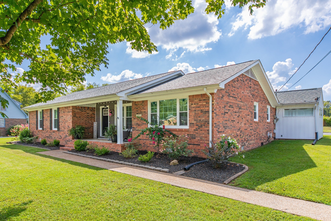
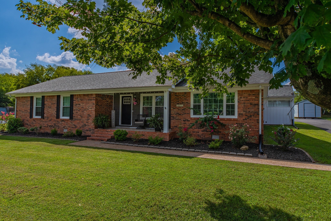
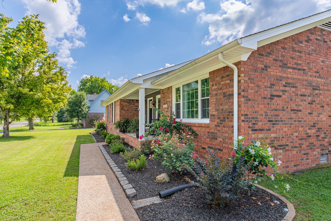
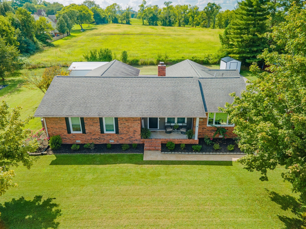
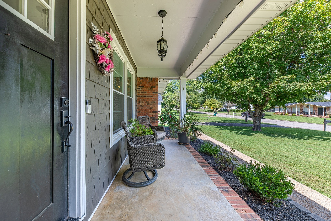
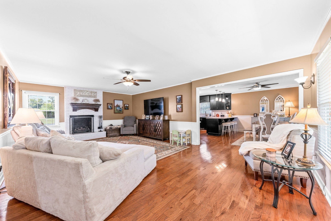
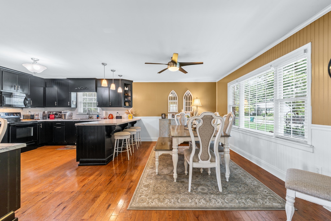
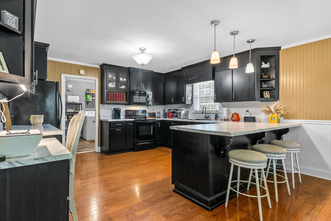
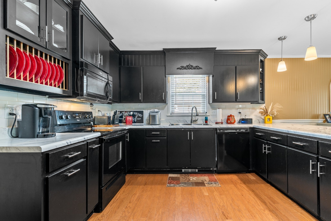
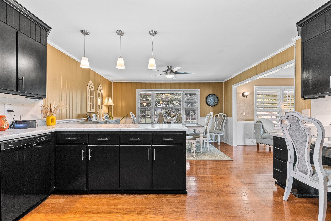
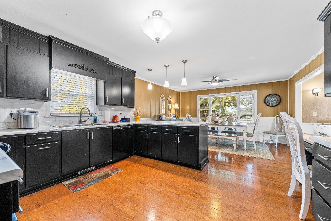
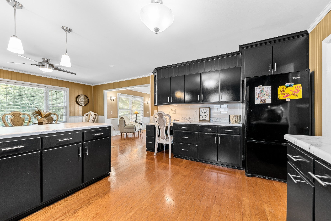
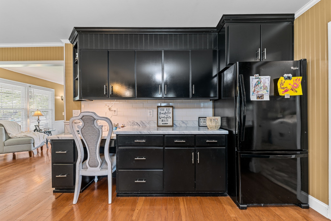
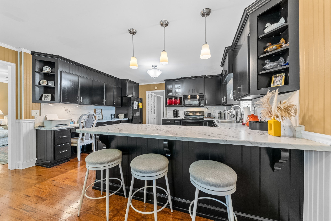
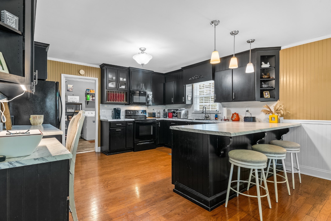
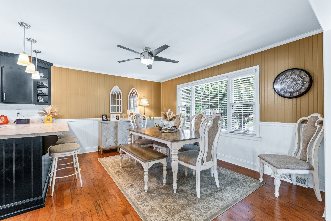
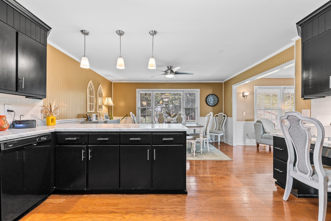
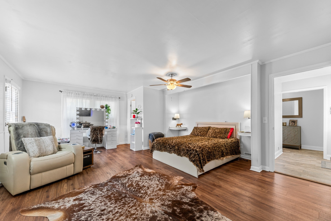
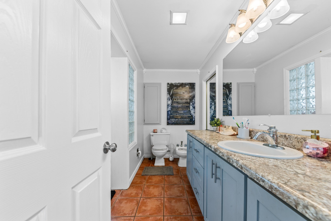
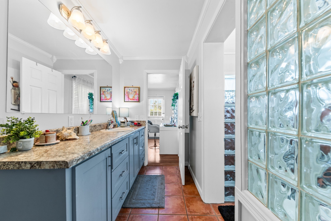
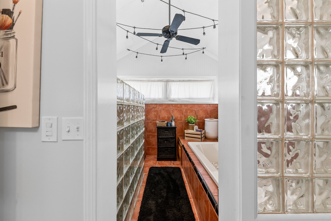
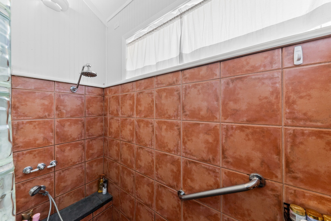
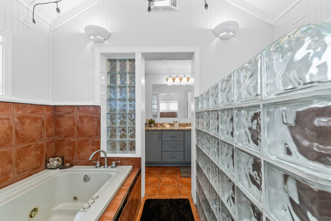
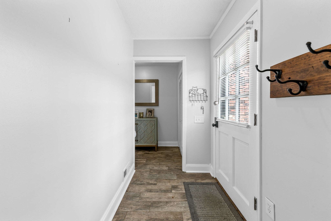
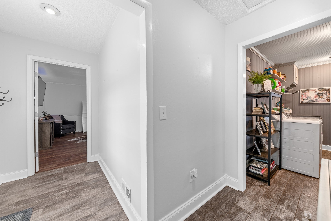
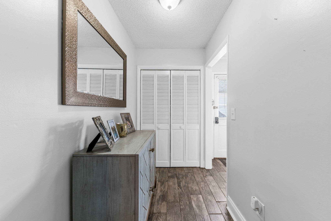
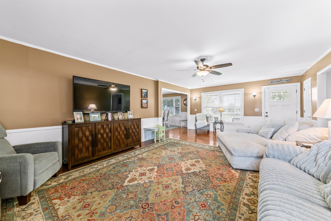
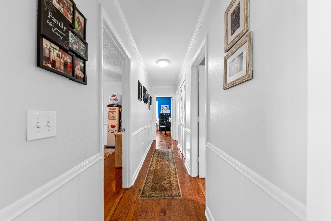
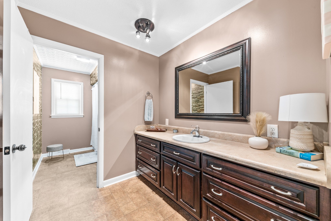
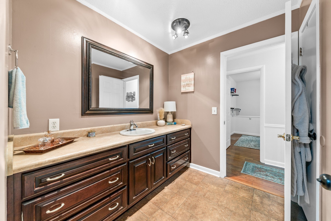
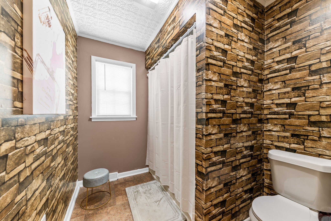
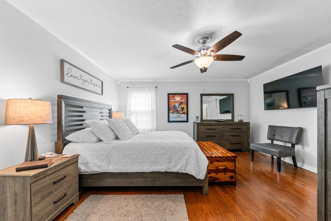
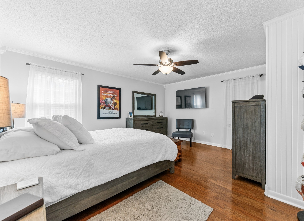
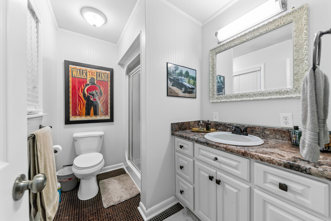
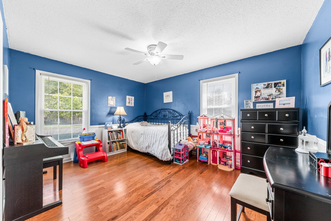
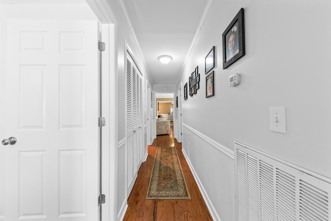
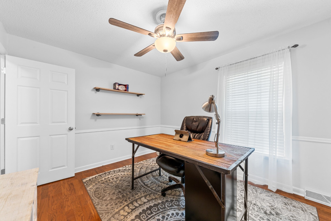
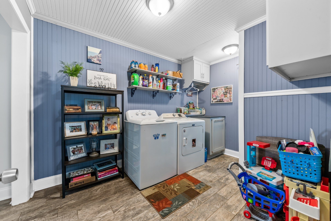
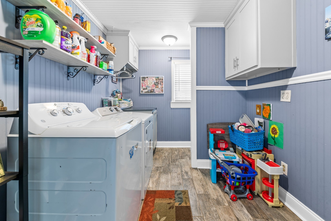
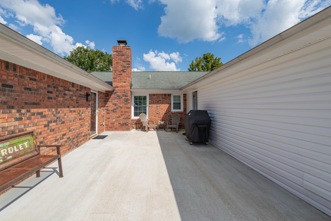
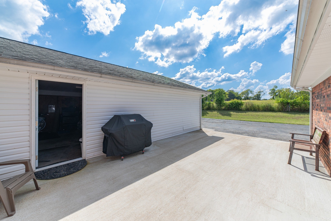
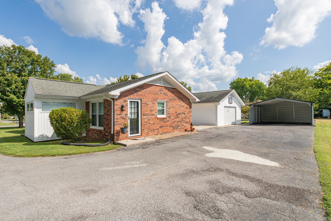
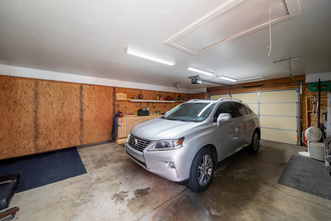
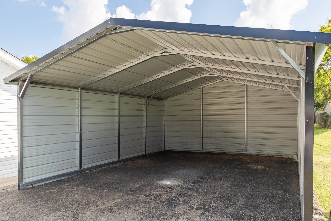
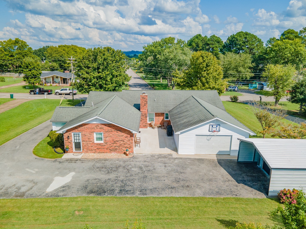
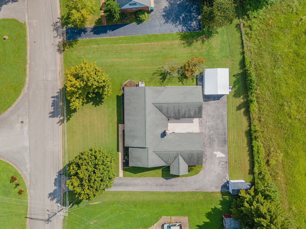
 Copyright 2025 RealTracs Solutions.
Copyright 2025 RealTracs Solutions.