$3,349,000 - 613 Waters Edge Dr, Estill Springs
- 3
- Bedrooms
- 4
- Baths
- 5,673
- SQ. Feet
- 0.76
- Acres
A Fresh Perspective on Tennessee Lake Living at a FRESH NEW PRICE! Discover this newly constructed retreat that redefines contemporary comfort along the pristine waters of Tim’s Ford Lake in middle Tennessee. Thoughtfully designed with a warm modern aesthetic, this home embraces its open shoreline setting with soaring ceilings, expansive glass, and seamless connections between indoors and out. Sunlight pours into the integrated living, dining, and kitchen areas, where timeless materials and clean lines create an atmosphere that is both sophisticated and inviting—perfect for gathering with family and friends or indulging in relaxation. Rich hardwood floors, bespoke lighting, and custom finishes elevate every detail. The main-level primary suite is a true sanctuary, framed by floor-to-ceiling windows that capture sweeping lakefront views. Its spa-inspired bath showcases a dramatic soaking tub, dual vanities, an expansive shower, and private dressing room closet. Sprawling spaces also offer a club/billiard‘s room, home fitness center, auxiliary en-suite bedrooms, and attached 2+ car garage. A complete oasis package defining relaxation, entertainment, and luxury.
Essential Information
-
- MLS® #:
- 2980331
-
- Price:
- $3,349,000
-
- Bedrooms:
- 3
-
- Bathrooms:
- 4.00
-
- Full Baths:
- 3
-
- Half Baths:
- 2
-
- Square Footage:
- 5,673
-
- Acres:
- 0.76
-
- Year Built:
- 2025
-
- Type:
- Residential
-
- Sub-Type:
- Single Family Residence
-
- Style:
- Contemporary
-
- Status:
- Active
Community Information
-
- Address:
- 613 Waters Edge Dr
-
- Subdivision:
- Watersedge S/D Ph II
-
- City:
- Estill Springs
-
- County:
- Franklin County, TN
-
- State:
- TN
-
- Zip Code:
- 37330
Amenities
-
- Utilities:
- Water Available
-
- Parking Spaces:
- 2
-
- # of Garages:
- 2
-
- Garages:
- Attached
-
- Is Waterfront:
- Yes
Interior
-
- Appliances:
- Built-In Gas Oven
-
- Heating:
- Central
-
- Cooling:
- Ceiling Fan(s), Central Air
-
- Fireplace:
- Yes
-
- # of Fireplaces:
- 2
-
- # of Stories:
- 2
Exterior
-
- Exterior Features:
- Dock Permit
-
- Lot Description:
- Level, Private, Sloped, Views
-
- Construction:
- Other
School Information
-
- Elementary:
- Rock Creek Elementary
-
- Middle:
- North Middle School
-
- High:
- Franklin Co High School
Additional Information
-
- Date Listed:
- August 30th, 2025
-
- Days on Market:
- 66
Listing Details
- Listing Office:
- Compass
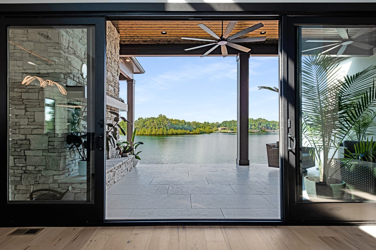
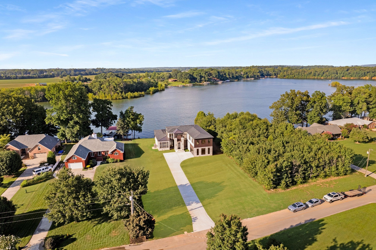
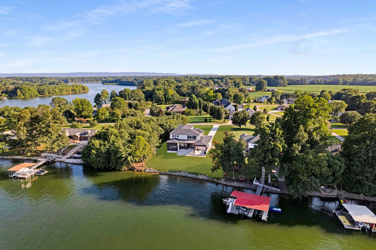
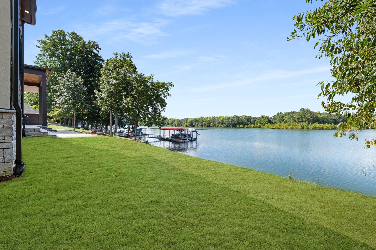
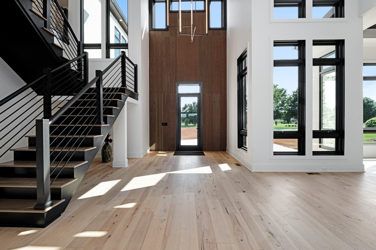
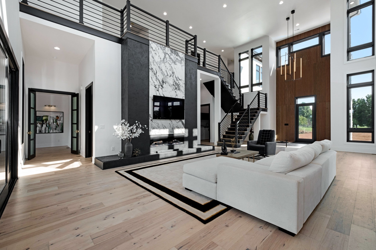
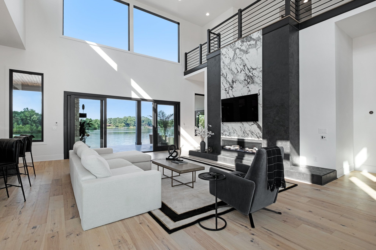
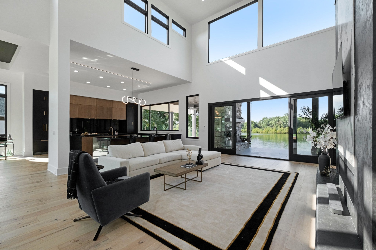
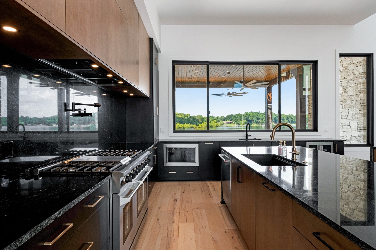
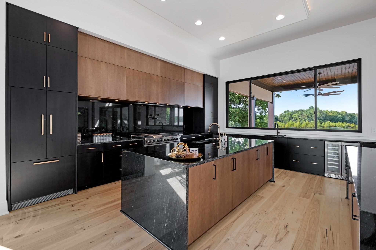
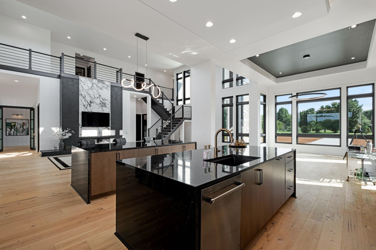
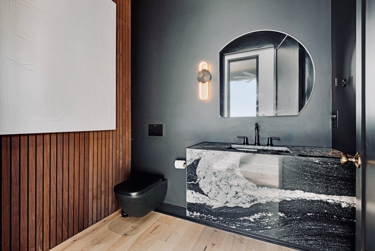
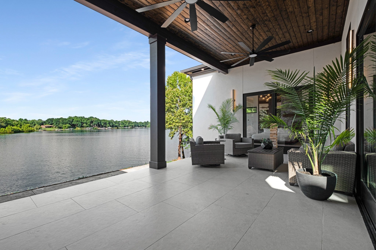
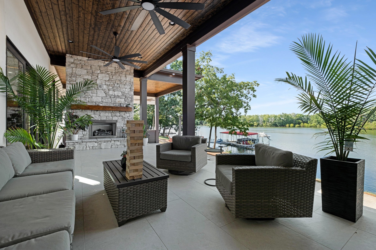
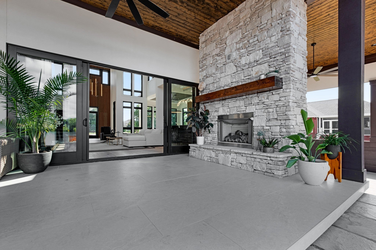
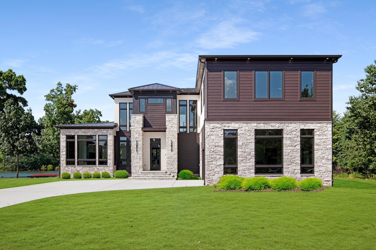
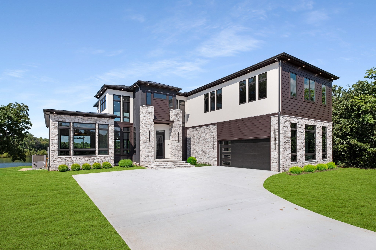
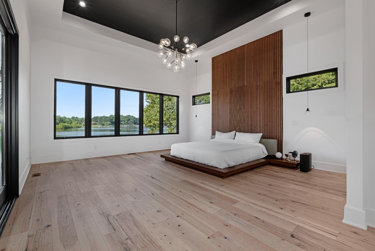
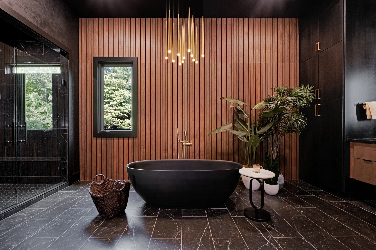
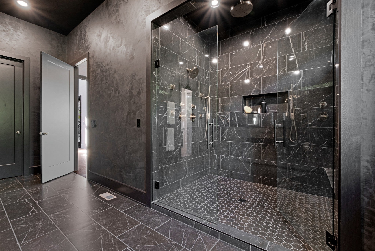
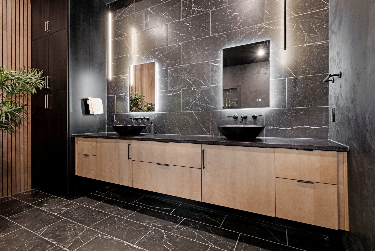
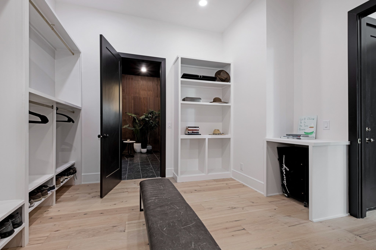
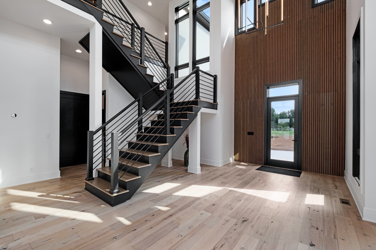
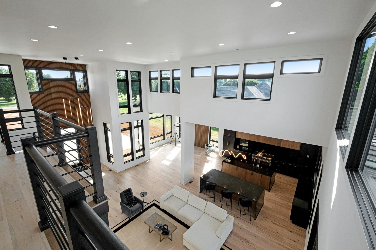
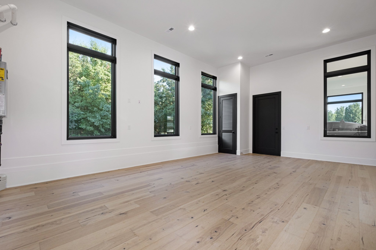
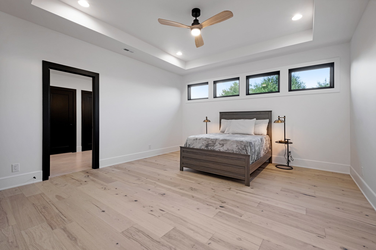
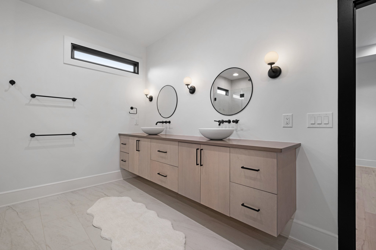
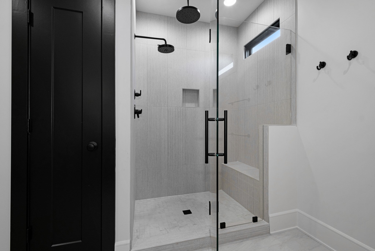
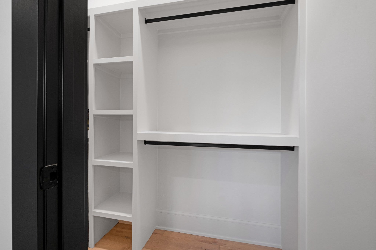
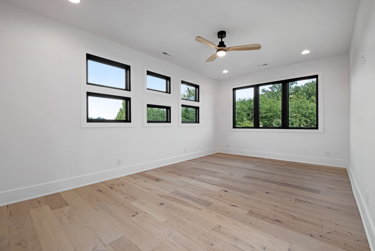
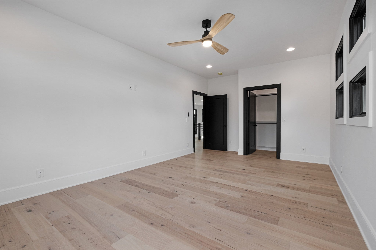
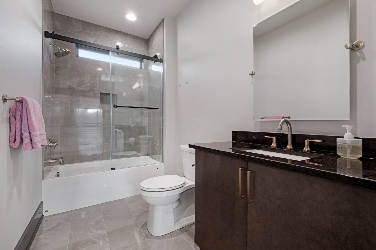
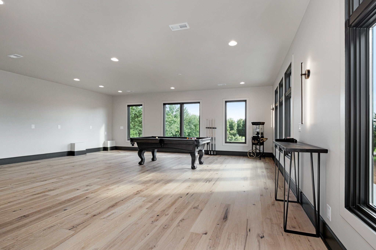
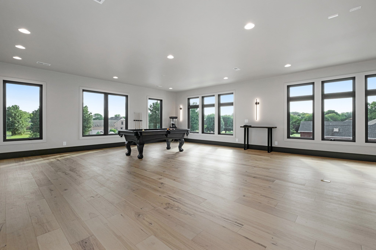
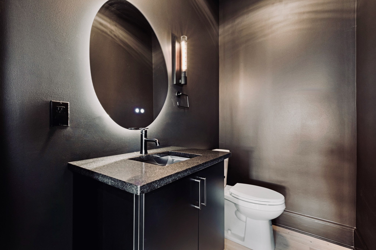
 Copyright 2025 RealTracs Solutions.
Copyright 2025 RealTracs Solutions.