$305,000 - 1112 Tobacco Rd, Clarksville
- 3
- Bedrooms
- 2½
- Baths
- 1,769
- SQ. Feet
- 0.28
- Acres
Fresh to the market and move-in ready for your family today. 5-10 minute access to Ft. Campbell for easy convenience, all amenities within a short drive. Are you looking for a large level fenced in backyard here it is! Enjoy the Outdoor firepit to sit around in the summer evenings. smaller fenced in area for a small pond or gardening ideas. Owners suite is on main level with a large walk-in closet. Brand new Farmhouse sink with an industrial style faucet. There are 2 bedrooms upstairs both with book nooks and windows for the bright and airy feel with a Bonus area between the rooms for an office or how you would like the space to fit your needs. The half bath doubles as a laundry area that already includes a Washer/Dryer. Storage shed in the backyard is perfect for all of the yard tools and accessories giving you ample space in the garage. Full bath upstairs with stand alone shower. Reach out with any questions you may have at 719-205-8169
Essential Information
-
- MLS® #:
- 2980329
-
- Price:
- $305,000
-
- Bedrooms:
- 3
-
- Bathrooms:
- 2.50
-
- Full Baths:
- 2
-
- Half Baths:
- 1
-
- Square Footage:
- 1,769
-
- Acres:
- 0.28
-
- Year Built:
- 1988
-
- Type:
- Residential
-
- Sub-Type:
- Single Family Residence
-
- Style:
- Cape Cod
-
- Status:
- Active
Community Information
-
- Address:
- 1112 Tobacco Rd
-
- Subdivision:
- Pembrook Place
-
- City:
- Clarksville
-
- County:
- Montgomery County, TN
-
- State:
- TN
-
- Zip Code:
- 37042
Amenities
-
- Utilities:
- Water Available
-
- Parking Spaces:
- 5
-
- # of Garages:
- 1
-
- Garages:
- Garage Faces Front
Interior
-
- Interior Features:
- Air Filter, Ceiling Fan(s), Pantry, Walk-In Closet(s)
-
- Appliances:
- Electric Oven, Cooktop, Dishwasher, Dryer, Microwave, Refrigerator, Washer
-
- Heating:
- Central, Dual
-
- Cooling:
- Ceiling Fan(s), Central Air, Dual
-
- # of Stories:
- 2
Exterior
-
- Lot Description:
- Level
-
- Roof:
- Shingle
-
- Construction:
- Brick, Vinyl Siding
School Information
-
- Elementary:
- Barkers Mill Elementary
-
- Middle:
- West Creek Middle
-
- High:
- West Creek High
Additional Information
-
- Date Listed:
- August 25th, 2025
-
- Days on Market:
- 2
Listing Details
- Listing Office:
- Evolve Real Estate, Llc
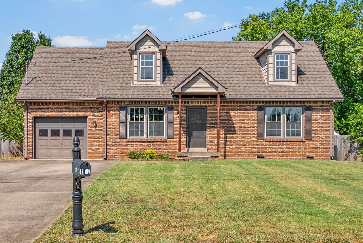
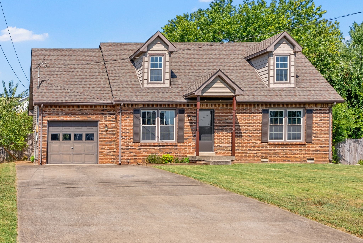
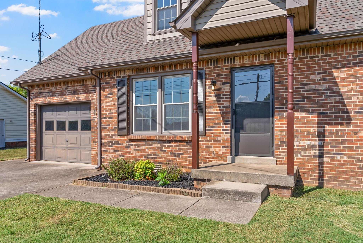
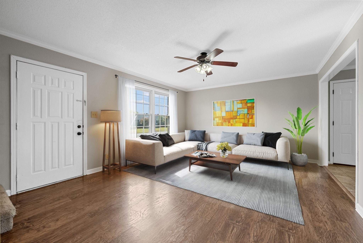
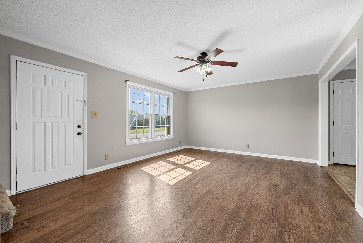
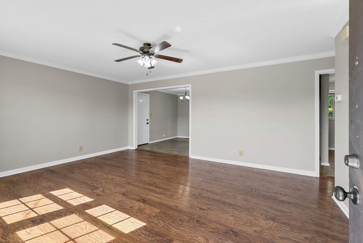
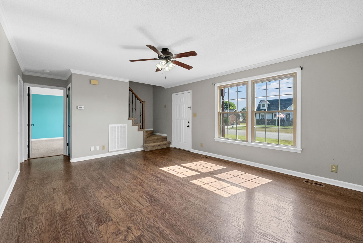
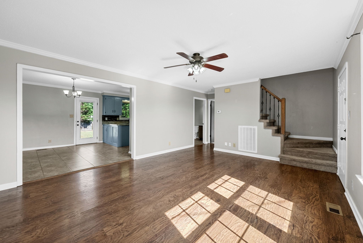
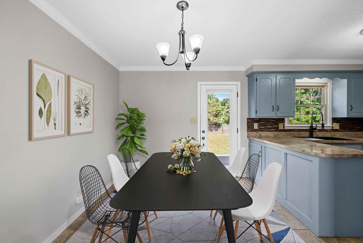
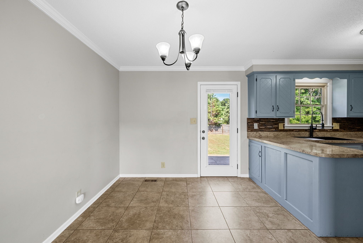
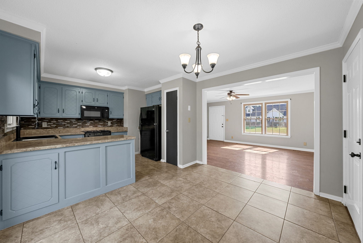
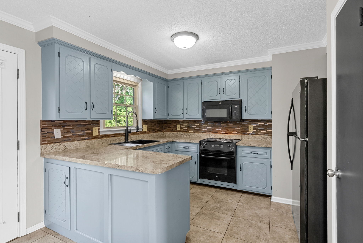
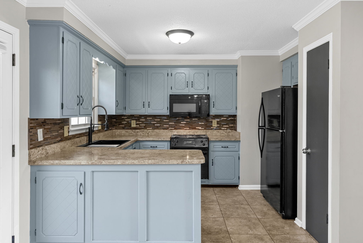
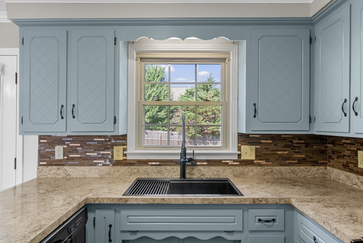
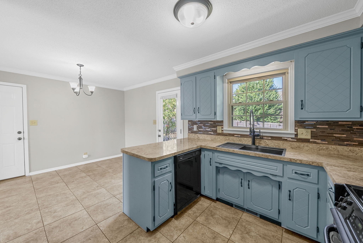
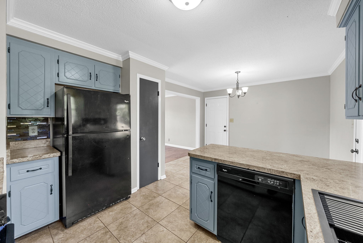
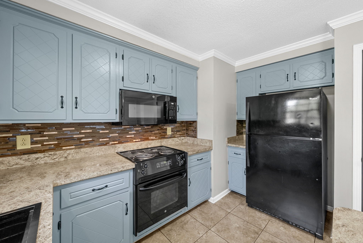
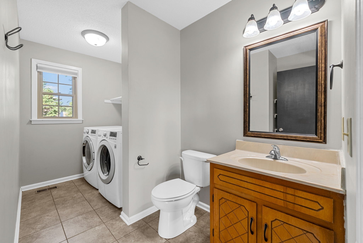
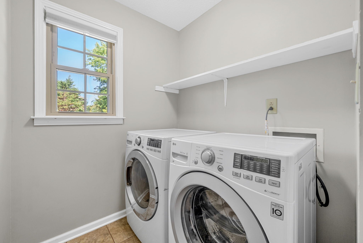
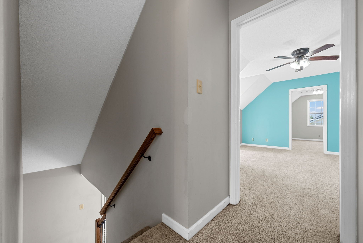
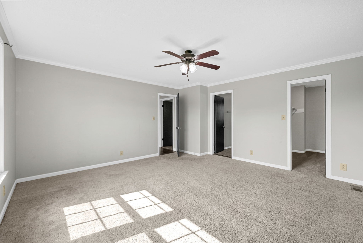
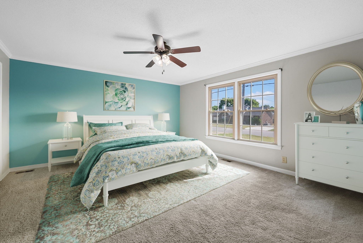
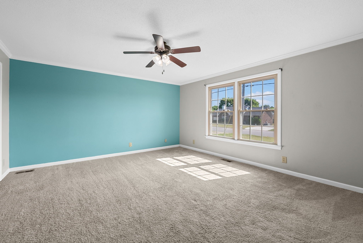
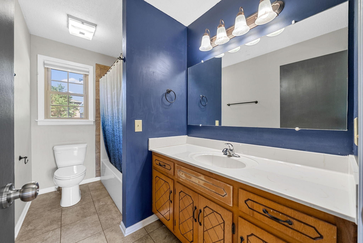
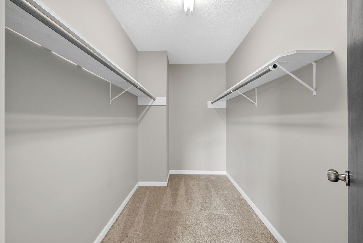
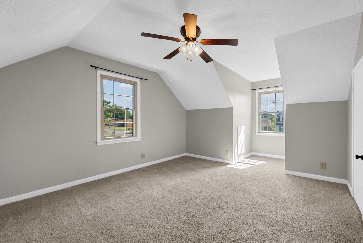
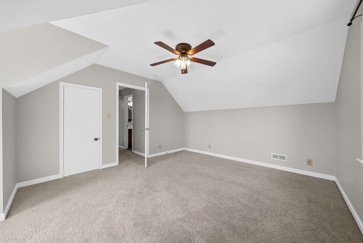
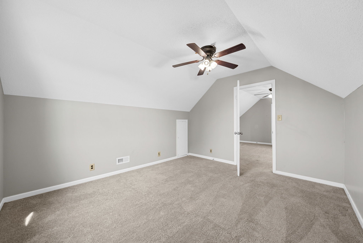
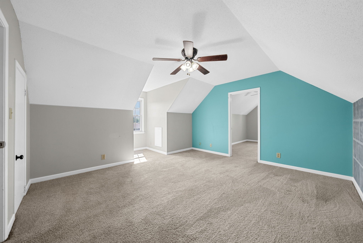
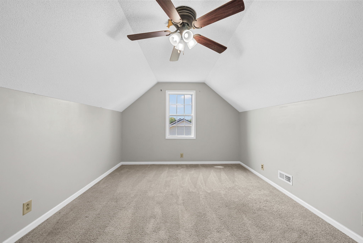
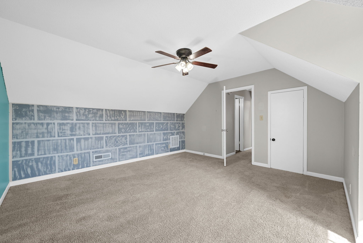
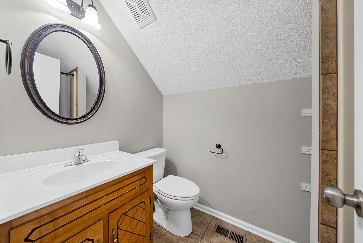
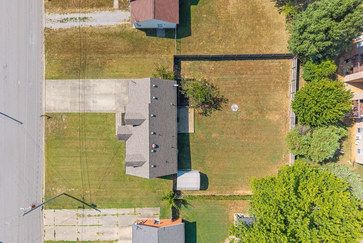
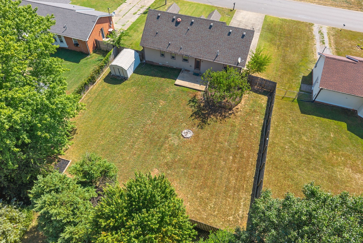
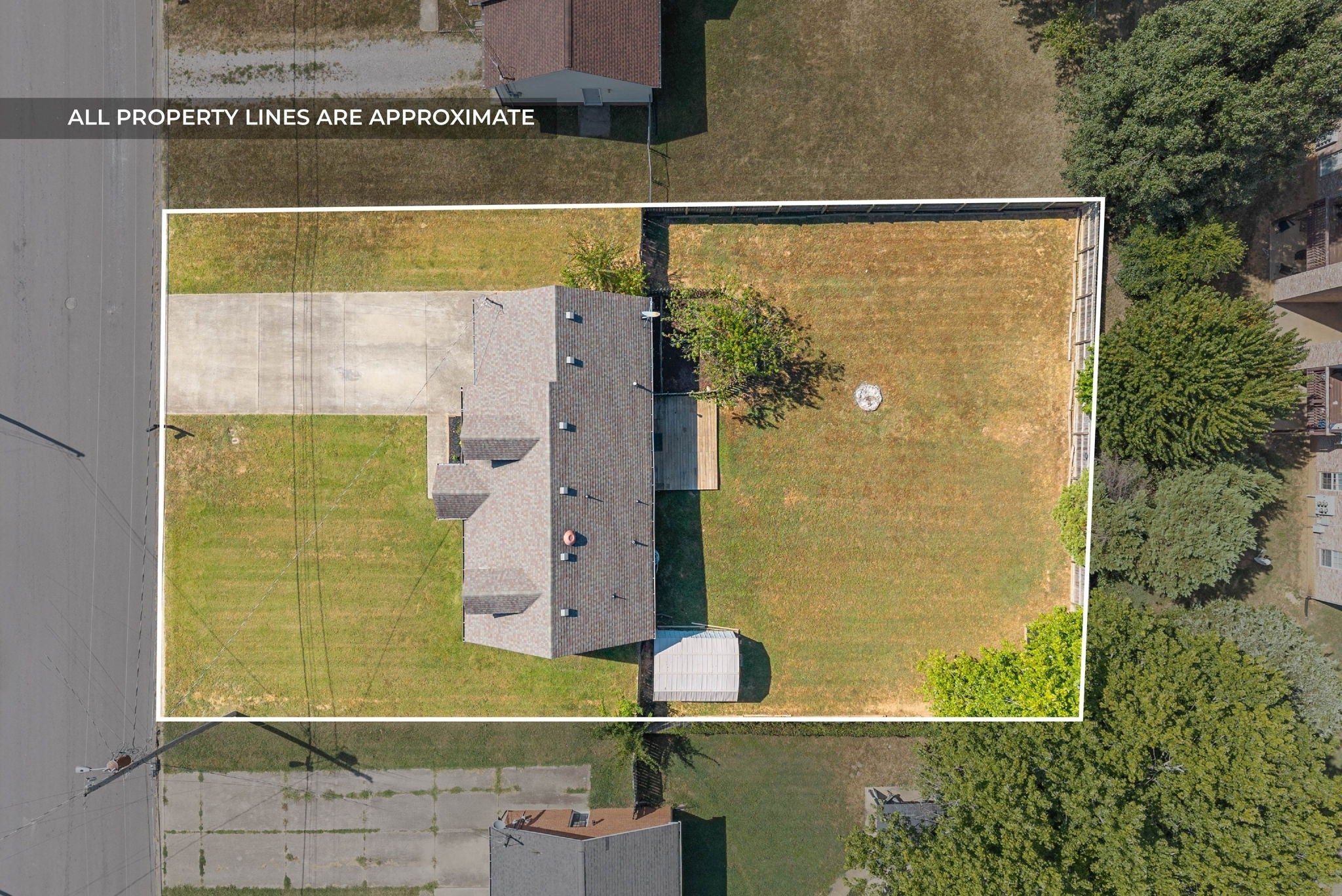
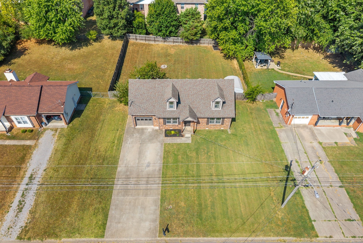
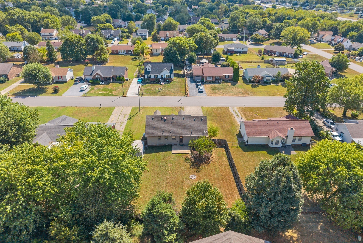
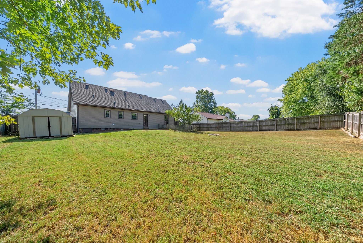
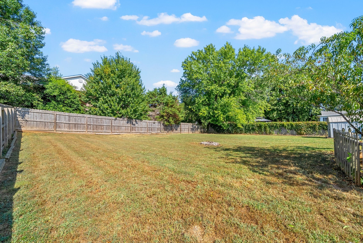
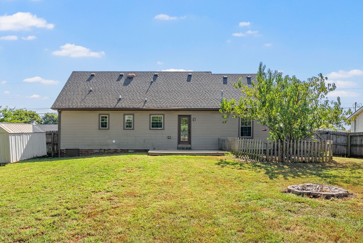
 Copyright 2025 RealTracs Solutions.
Copyright 2025 RealTracs Solutions.