$383,500 - 104 Hummingbird Way, Clarksville
- 3
- Bedrooms
- 2
- Baths
- 1,668
- SQ. Feet
- 0.24
- Acres
MOVE-IN READY! BUILDER OFFERING $15,000 IN CONCESSIONS WITH FPO! *IN HONOR OF OUR MILITARY, FREE REFRIGERATOR WITH ACTIVE OR RETIRED MILITARY! *Shiny and new in the well-loved Woodberry Community! This cutie is well designed and convenient to I24 Exit 11 *3/2/2 Modern Farmhouse that knows how pamper it's owners *Great Room has impressive BUILT-INS to organize everything, a stone facade fireplace with cedar mantel, shiplap accents, and wireless radiant heated logs to keep you toasty in the winter *Kitchen is nothing short of WOW with stainless steel appliances, stainless steel farm sink, granite countertops, walk-in pantry, and extra large island *Primary Bedroom Suite has trey ceilings, LED corner lights, barn door to Bathroom, walk-in tile shower and large walk-in closet *Enjoy the peaceful country evenings on a covered back porch with ceiling fan and LED lighting *Don't forget the details like upgraded craftsman trim package, blown-in wall insulation, and an EV outlet already installed in the Garage *County taxes only *Quality built by Woodson Construction since 1986 *BEAUTIFUL!;
Essential Information
-
- MLS® #:
- 2980321
-
- Price:
- $383,500
-
- Bedrooms:
- 3
-
- Bathrooms:
- 2.00
-
- Full Baths:
- 2
-
- Square Footage:
- 1,668
-
- Acres:
- 0.24
-
- Year Built:
- 2025
-
- Type:
- Residential
-
- Sub-Type:
- Single Family Residence
-
- Status:
- Active
Community Information
-
- Address:
- 104 Hummingbird Way
-
- Subdivision:
- Woodberry
-
- City:
- Clarksville
-
- County:
- Montgomery County, TN
-
- State:
- TN
-
- Zip Code:
- 37043
Amenities
-
- Utilities:
- Electricity Available, Water Available
-
- Parking Spaces:
- 2
-
- # of Garages:
- 2
-
- Garages:
- Garage Door Opener, Garage Faces Front
Interior
-
- Interior Features:
- Ceiling Fan(s), Entrance Foyer, Extra Closets, Pantry, Walk-In Closet(s), High Speed Internet, Kitchen Island
-
- Appliances:
- Dishwasher, Disposal, Microwave, Electric Oven, Electric Range
-
- Heating:
- Central, Electric, Radiant
-
- Cooling:
- Central Air, Electric
-
- Fireplace:
- Yes
-
- # of Fireplaces:
- 1
-
- # of Stories:
- 1
Exterior
-
- Lot Description:
- Level
-
- Construction:
- Stone, Vinyl Siding
School Information
-
- Elementary:
- Carmel Elementary
-
- Middle:
- Rossview Middle
-
- High:
- Rossview High
Additional Information
-
- Date Listed:
- August 24th, 2025
-
- Days on Market:
- 29
Listing Details
- Listing Office:
- Nexthome Moves
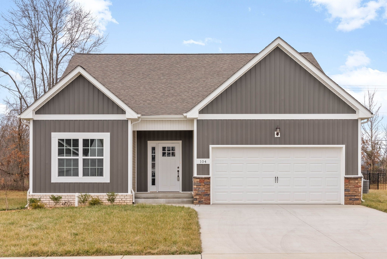
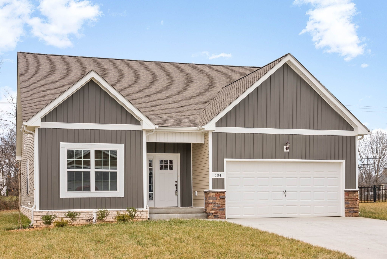
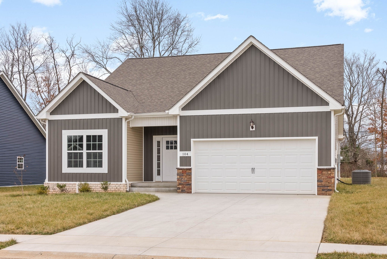
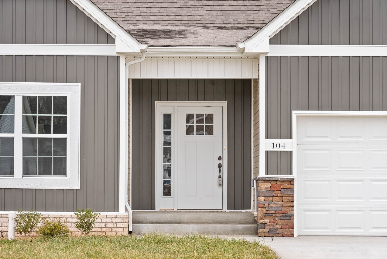
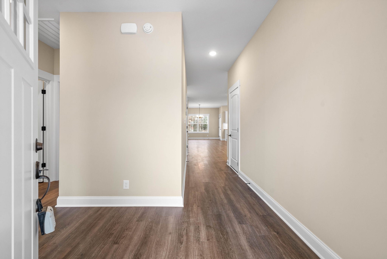
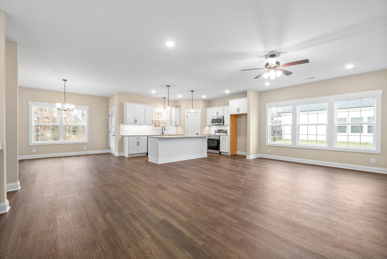
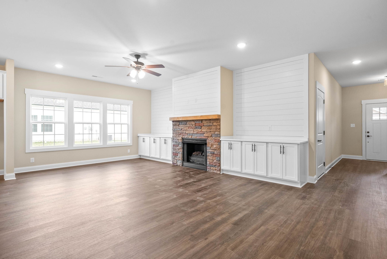
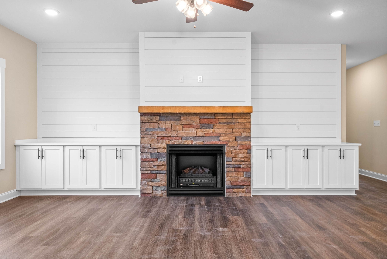
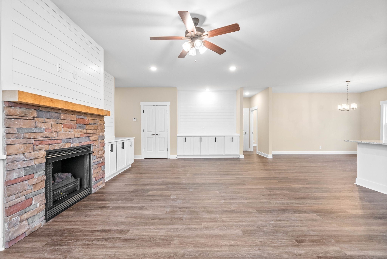
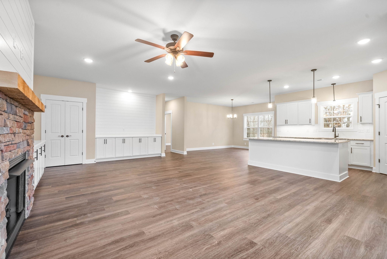
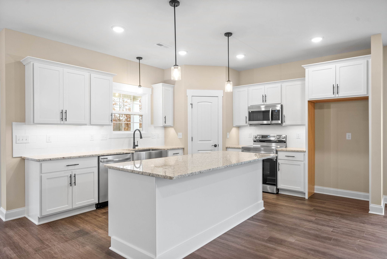
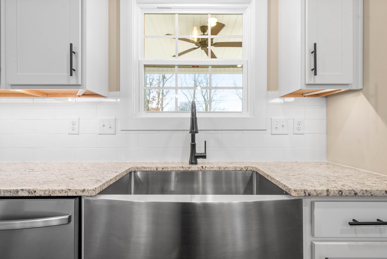
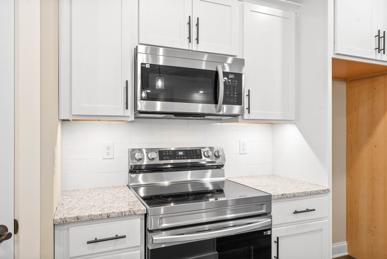
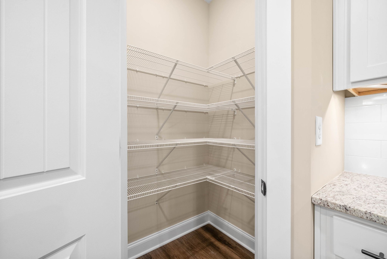
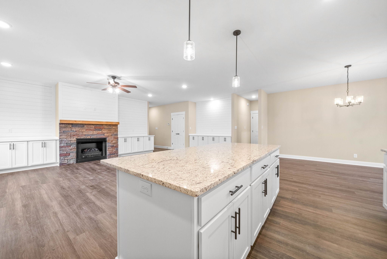
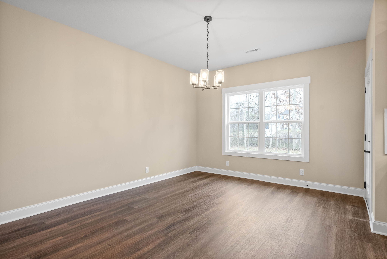
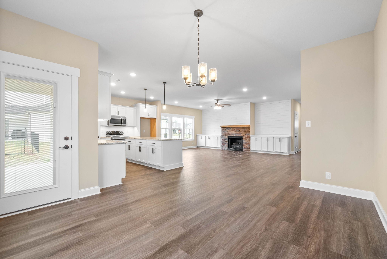
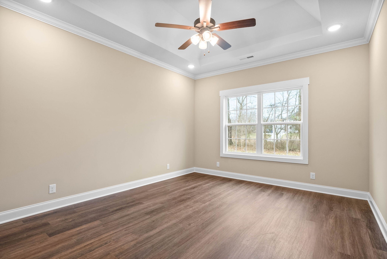
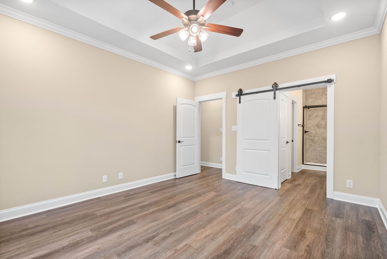
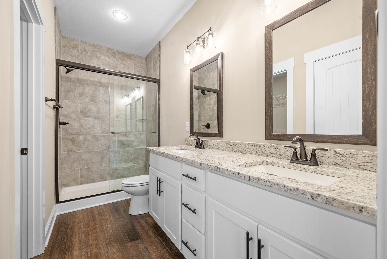
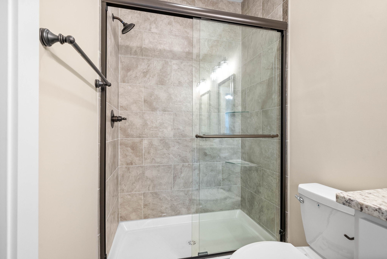
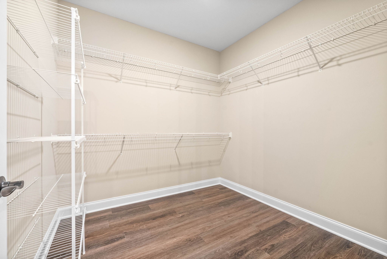
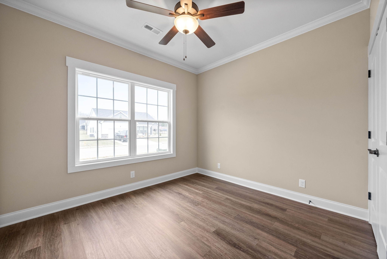
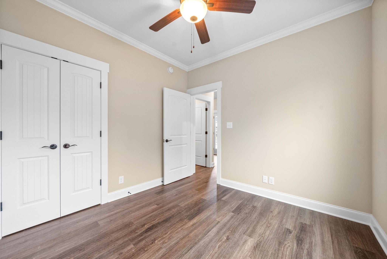
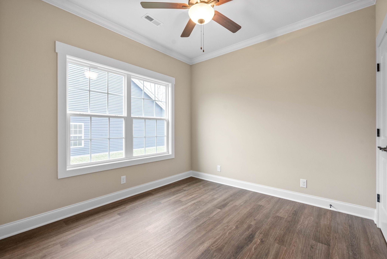
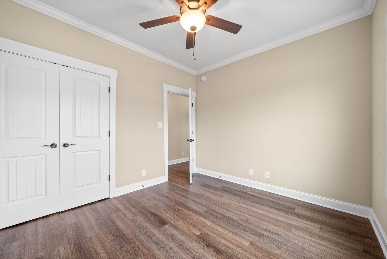
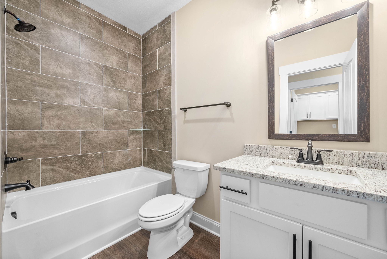
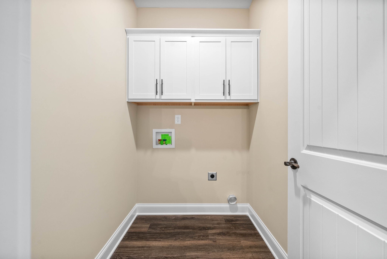
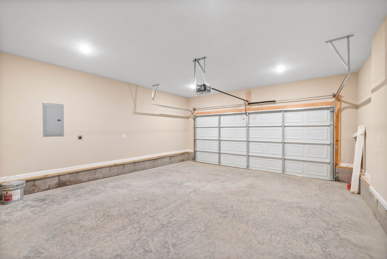
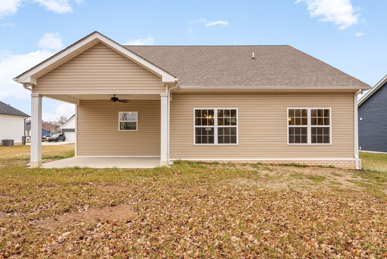
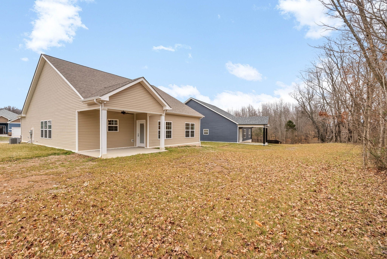
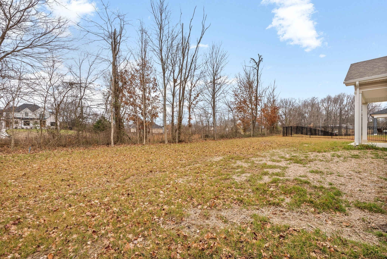
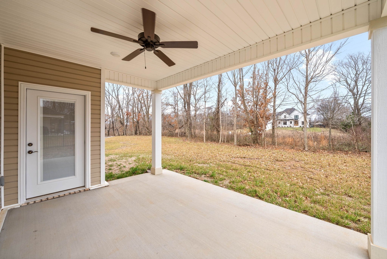
 Copyright 2025 RealTracs Solutions.
Copyright 2025 RealTracs Solutions.