$335,500 - 55 Waterfork Rd, Ethridge
- 1
- Bedrooms
- 1
- Baths
- 864
- SQ. Feet
- 4.56
- Acres
CREEK! SERENITY! 4.56 COUNTRY ACRES! 24'x36' 220 wired shop building with sound studio! Take a look at this adorable custom built metal siding home sitting on lush, beautifully landscaped, sit back, relax overlooking your very own creek! This split roof style home features open floor plan, 2'x6' exterior walls, 12 'Vaulted ceiling on west side with stained glass transit windows. Large rustic beams. LVP flooring. Large island with drop down leaf. Disk lights throughout. Beautiful Granite countertops, Stainless appliances all stay. Split Farmhouse stainless sink. Huge mudroom/pantry. Large bedroom with Walkin closet. Large custom tiled wet room, claw foot tub, multi jet shower. High speed fiber internet! 14x23 patio. 12x21 She shed. Wired, plumbed, insulated. 8x20 shipping container, in great condition also available. Storm shelter. Additional shop building. 2 chicken coops. Fruit trees, grape vines. Amish Country but just off main highway.
Essential Information
-
- MLS® #:
- 2980227
-
- Price:
- $335,500
-
- Bedrooms:
- 1
-
- Bathrooms:
- 1.00
-
- Full Baths:
- 1
-
- Square Footage:
- 864
-
- Acres:
- 4.56
-
- Year Built:
- 2022
-
- Type:
- Residential
-
- Sub-Type:
- Single Family Residence
-
- Status:
- Active
Community Information
-
- Address:
- 55 Waterfork Rd
-
- Subdivision:
- NONE
-
- City:
- Ethridge
-
- County:
- Lawrence County, TN
-
- State:
- TN
-
- Zip Code:
- 38456
Amenities
-
- Parking Spaces:
- 4
-
- # of Garages:
- 4
-
- Garages:
- Garage Door Opener, Detached
-
- View:
- Water
Interior
-
- Interior Features:
- Ceiling Fan(s), High Ceilings, Open Floorplan, Pantry, Walk-In Closet(s), High Speed Internet
-
- Appliances:
- Electric Oven, Electric Range, Dishwasher, Dryer, Ice Maker, Microwave, Refrigerator, Stainless Steel Appliance(s), Washer
-
- Heating:
- Central
-
- Cooling:
- Ceiling Fan(s)
-
- # of Stories:
- 1
Exterior
-
- Exterior Features:
- Storm Shelter
-
- Lot Description:
- Views
-
- Roof:
- Shingle
-
- Construction:
- Other
School Information
-
- Elementary:
- Summertown Elementary
-
- Middle:
- Summertown Middle
-
- High:
- Summertown High School
Additional Information
-
- Date Listed:
- August 23rd, 2025
-
- Days on Market:
- 119
Listing Details
- Listing Office:
- Corbin & Company Realty, Llc
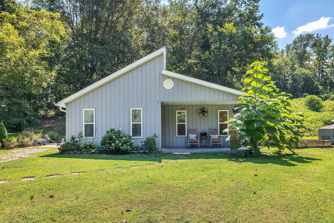
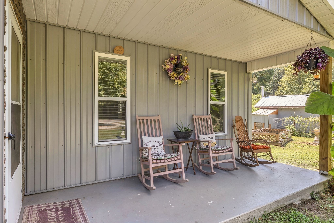
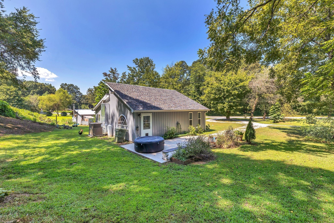
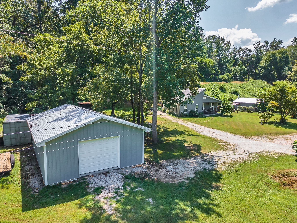
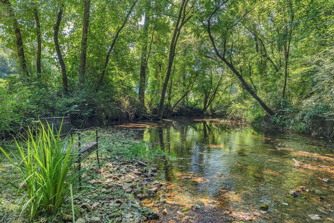
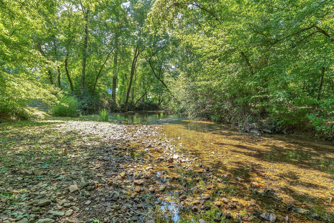
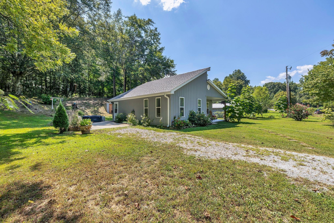
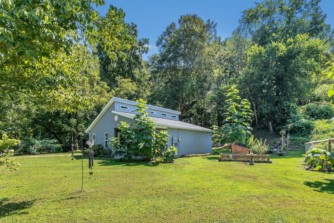
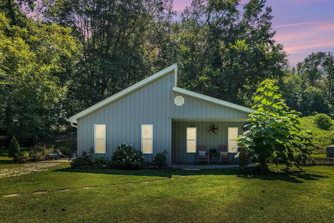
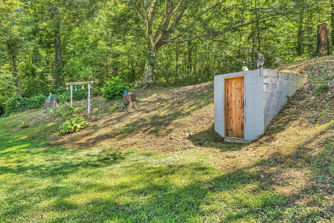
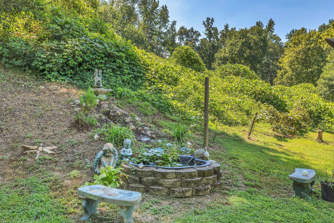
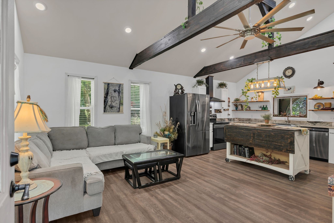
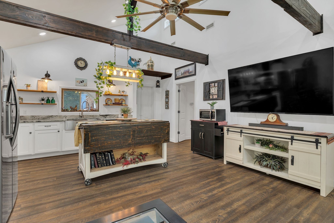
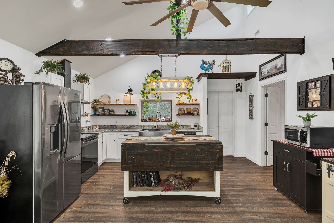
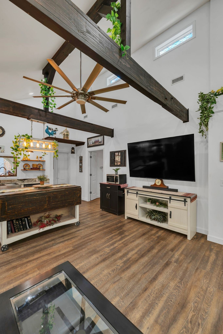
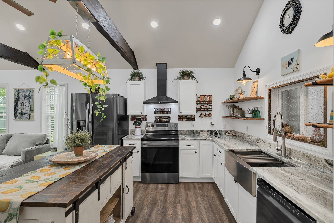
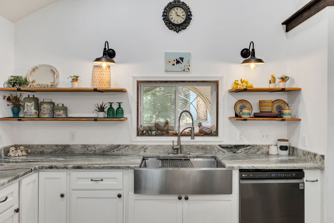
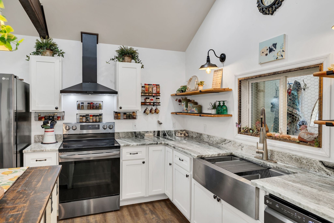
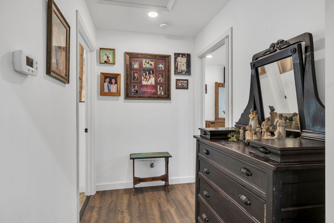
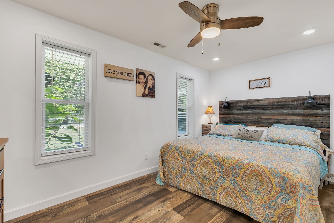
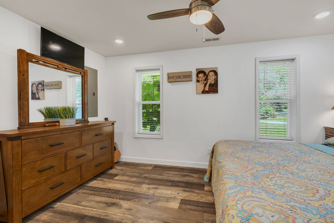
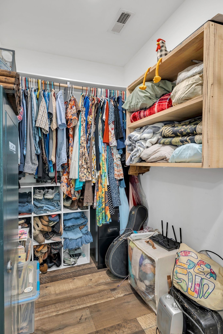
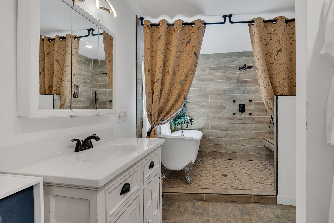
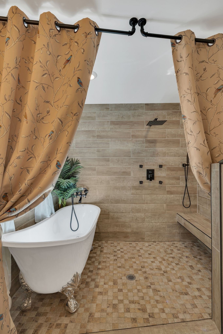
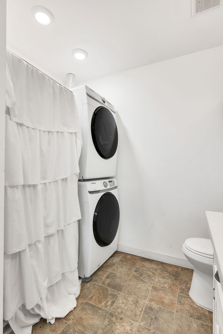
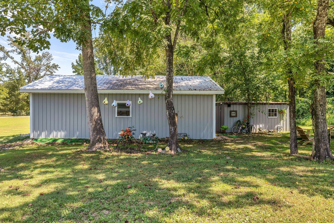
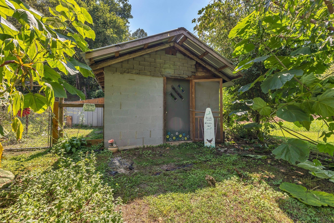
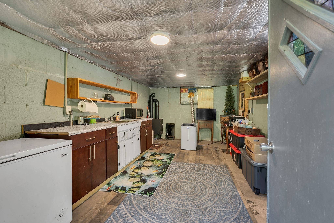
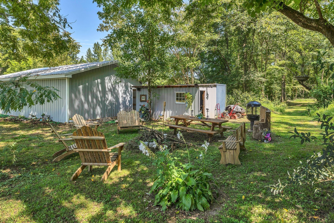
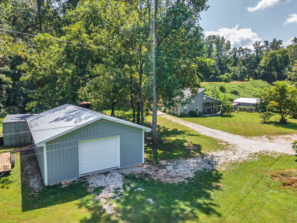
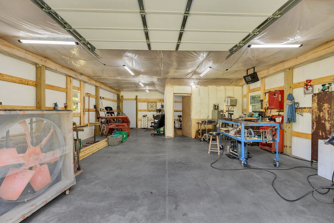
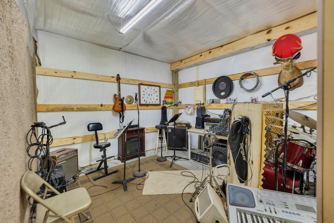
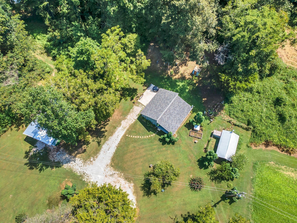
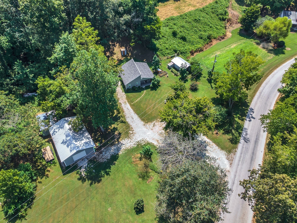
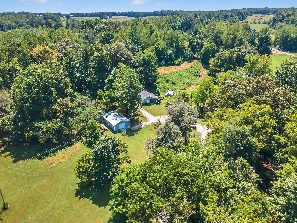
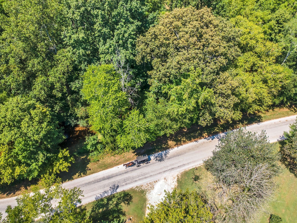
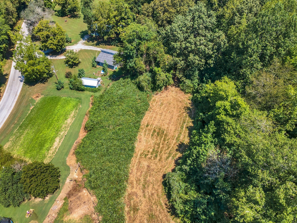
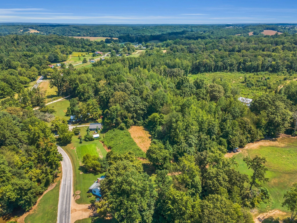
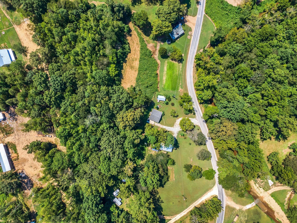
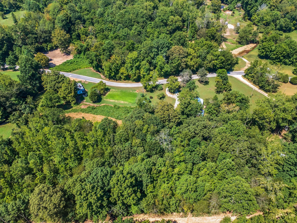
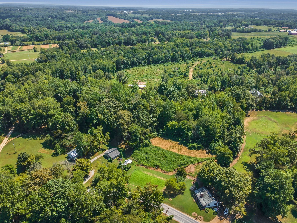
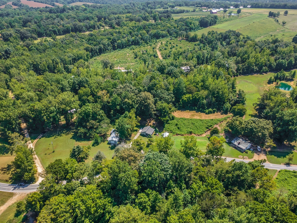
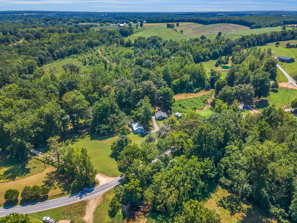
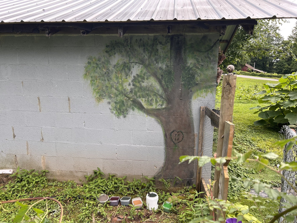
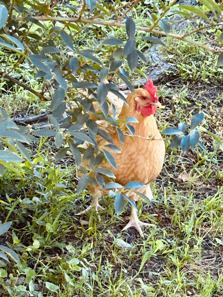
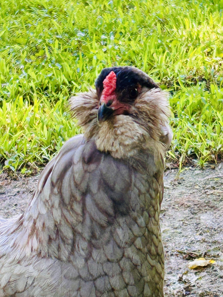
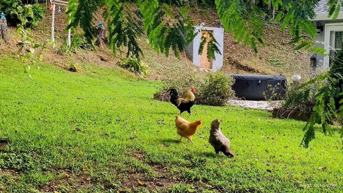
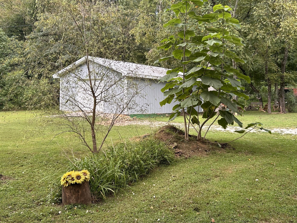
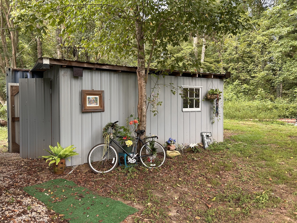
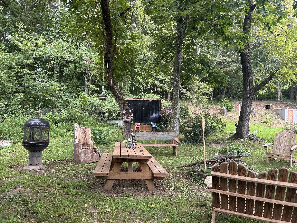
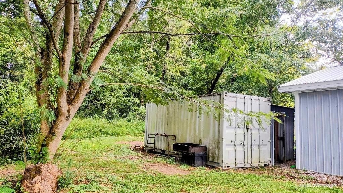
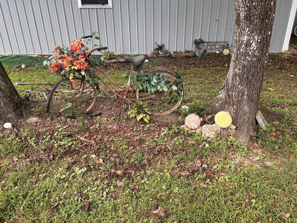
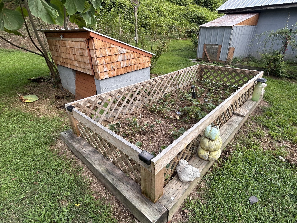
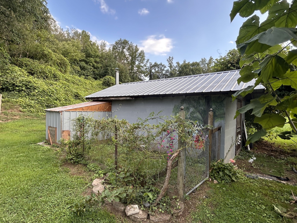
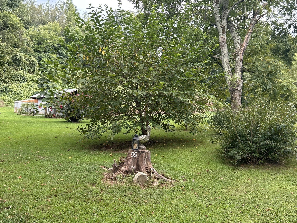
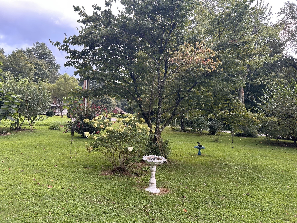
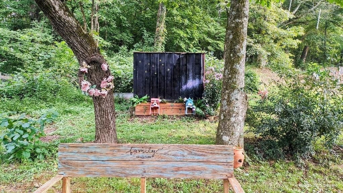
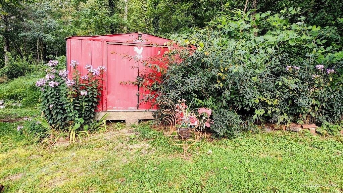
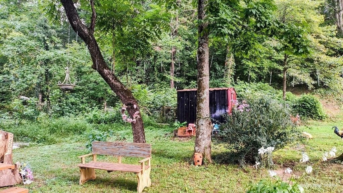
 Copyright 2025 RealTracs Solutions.
Copyright 2025 RealTracs Solutions.