$309,990 - 9058 Bluestem Circle, Bowling Green
- 4
- Bedrooms
- 2
- Baths
- 1,774
- SQ. Feet
- 0.19
- Acres
$10K toward Closing Costs - USDA ELIGIBLE - The Cali is a popular single-story home that blends space, comfort, and functionality, perfect for growing families or those needing extra room for guests or a home office. With 4 bedrooms and 2 baths, this well-designed layout offers plenty of flexibility. The primary suite features a private bathroom and spacious walk-in closet, creating a relaxing retreat. At the heart of the home is an open-concept kitchen, living, and dining area that promotes easy flow and connection. The kitchen includes quartz countertops, stainless-steel appliances, and a large island, ideal for both cooking and entertaining. The adjoining living and dining spaces offer flexibility for everyday living or hosting guests. Three additional bedrooms share a full bath, providing comfort and convenience for the whole household. A two-car garage adds practical storage and easy home access. The Cali also comes equipped with our Home is Connected smart home package, letting you control lighting, climate, and security from your smart device. With its thoughtful layout and modern features, it’s no surprise the Cali is one of our most popular plans. Contact us today to learn more about the Cali at Hanover Run in Bowling Green, KY!
Essential Information
-
- MLS® #:
- 2980186
-
- Price:
- $309,990
-
- Bedrooms:
- 4
-
- Bathrooms:
- 2.00
-
- Full Baths:
- 2
-
- Square Footage:
- 1,774
-
- Acres:
- 0.19
-
- Year Built:
- 2025
-
- Type:
- Residential
-
- Sub-Type:
- Single Family Residence
-
- Style:
- Traditional
-
- Status:
- Active
Community Information
-
- Address:
- 9058 Bluestem Circle
-
- Subdivision:
- Hanover Run
-
- City:
- Bowling Green
-
- County:
- Warren County, KY
-
- State:
- KY
-
- Zip Code:
- 42104
Amenities
-
- Amenities:
- Dog Park, Playground
-
- Utilities:
- Water Available
-
- Parking Spaces:
- 2
-
- # of Garages:
- 2
-
- Garages:
- Garage Faces Front
Interior
-
- Interior Features:
- High Ceilings, Open Floorplan, Pantry, Smart Camera(s)/Recording, Smart Light(s), Smart Thermostat, Walk-In Closet(s), High Speed Internet
-
- Appliances:
- Range, Dishwasher, Disposal, Microwave
-
- Heating:
- Central
-
- Cooling:
- Central Air
-
- # of Stories:
- 1
Exterior
-
- Lot Description:
- Cul-De-Sac
-
- Construction:
- Fiber Cement, Brick
School Information
-
- Elementary:
- Rich Pond Elementary School
-
- Middle:
- South Warren Middle School
-
- High:
- South Warren High School
Additional Information
-
- Date Listed:
- August 23rd, 2025
-
- Days on Market:
- 5
Listing Details
- Listing Office:
- D.r. Horton
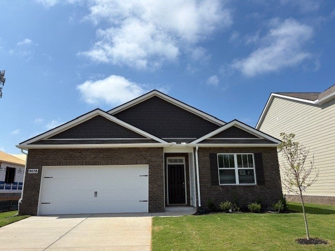
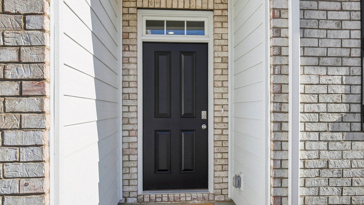
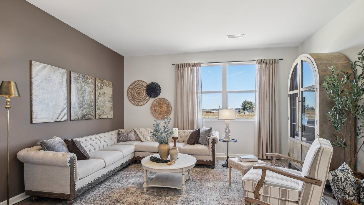
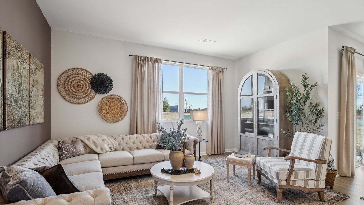
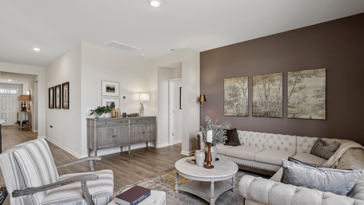
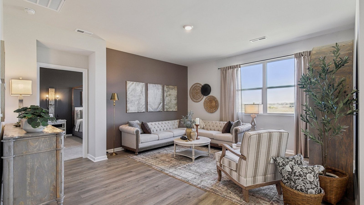
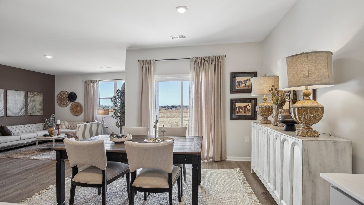
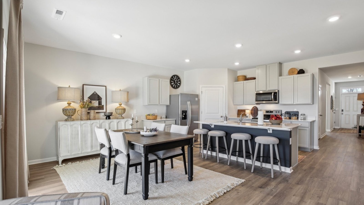
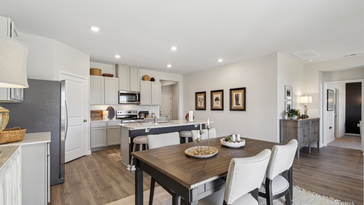
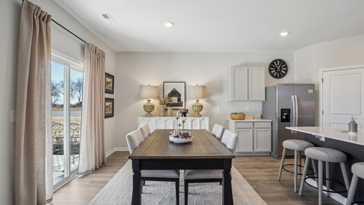
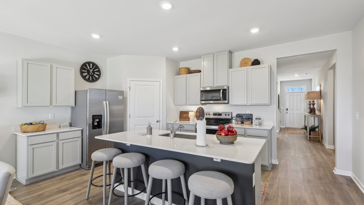
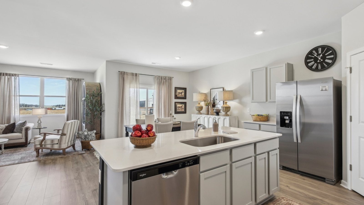
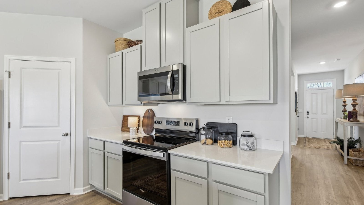
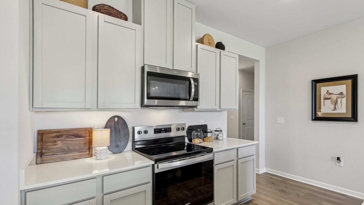
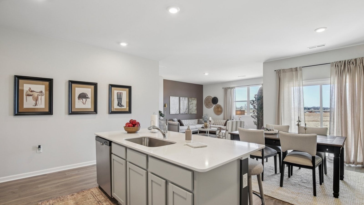
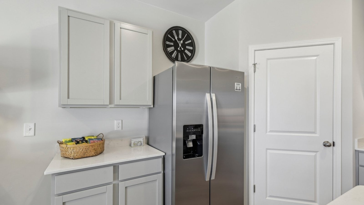
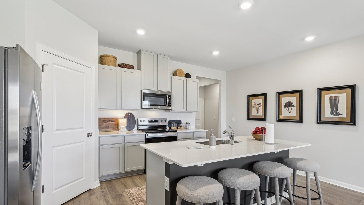
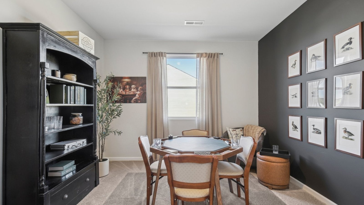
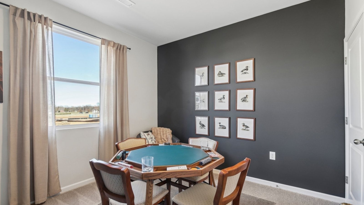
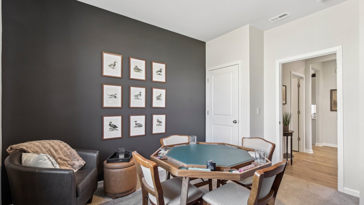
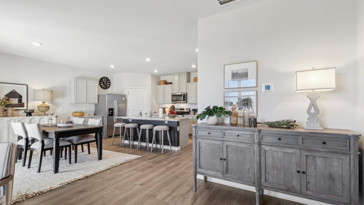
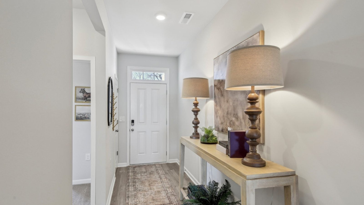
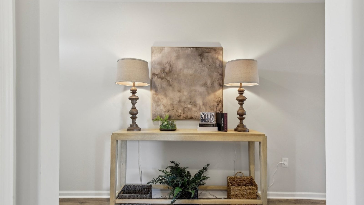
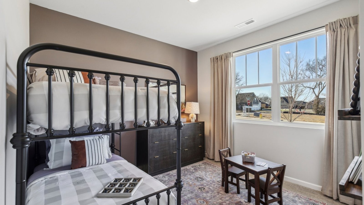
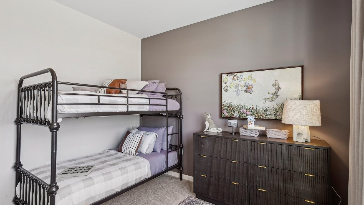
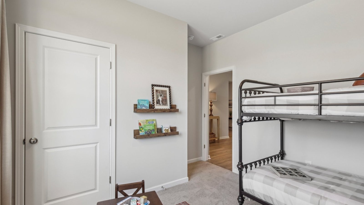
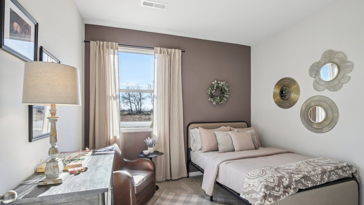
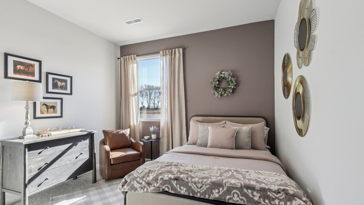
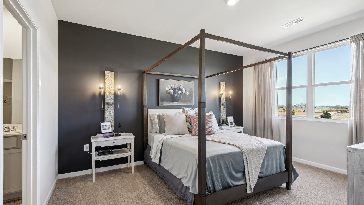
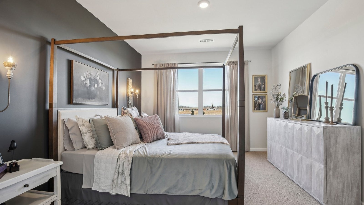
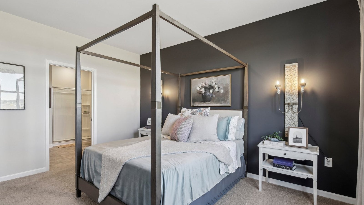
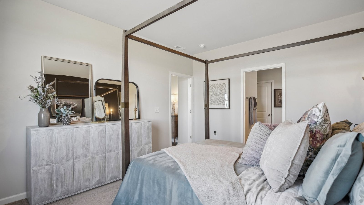
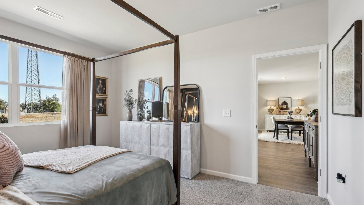
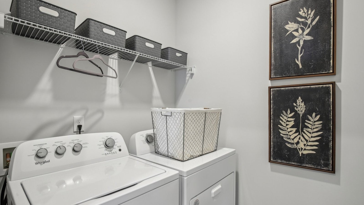
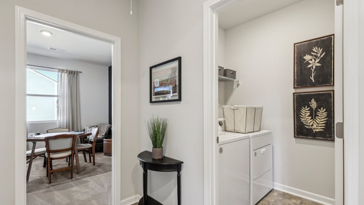
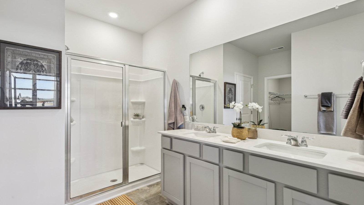
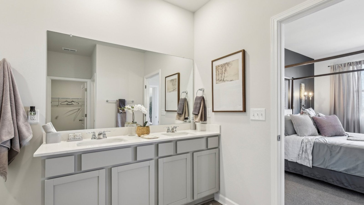
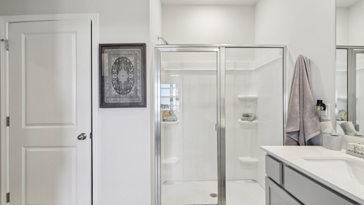
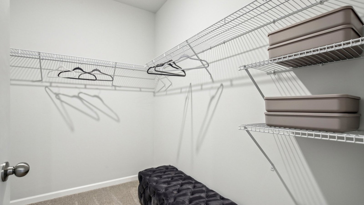
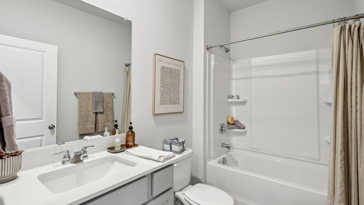
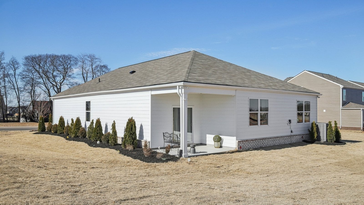
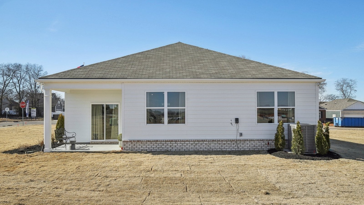
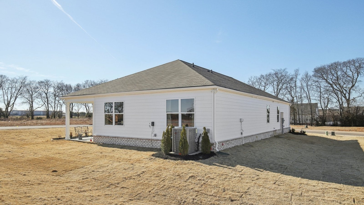
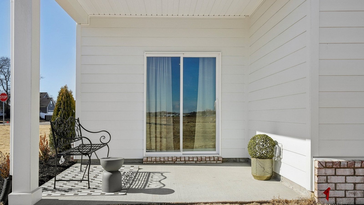
 Copyright 2025 RealTracs Solutions.
Copyright 2025 RealTracs Solutions.