$309,900 - 547 Woodtrace Dr, Clarksville
- 3
- Bedrooms
- 2
- Baths
- 1,875
- SQ. Feet
- 0.16
- Acres
Freshly painted and move-in ready, this 3-bedroom, 2-bath ranch-style home with a spacious bonus room combines modern comfort with a prime location. The open-concept layout features a kitchen with granite countertops, a stylish tile backsplash, and a center island perfect for casual meals or entertaining. The living room is anchored by a beautiful stone fireplace, creating a warm and inviting atmosphere. The primary suite includes a walk-in closet and an en suite bath with a double vanity, garden tub, and tiled shower. A covered deck adds the perfect space for relaxing outdoors. Located in the sought-after Chestnut Hills community, this home offers convenient access to Fort Campbell, Downtown Clarksville, and the scenic Cumberland River. Enjoy a variety of dining and entertainment options, from local favorites like Blackhorse Pub & Brewery to the shops and events at Downtown Commons. Outdoor enthusiasts will love being just a short drive from Dunbar Cave State Park, Liberty Park Marina, and several golf courses. To schedule a private showing please reach out to Justin via text or call at (931) 933-0846.
Essential Information
-
- MLS® #:
- 2980109
-
- Price:
- $309,900
-
- Bedrooms:
- 3
-
- Bathrooms:
- 2.00
-
- Full Baths:
- 2
-
- Square Footage:
- 1,875
-
- Acres:
- 0.16
-
- Year Built:
- 2020
-
- Type:
- Residential
-
- Sub-Type:
- Single Family Residence
-
- Style:
- Ranch
-
- Status:
- Active
Community Information
-
- Address:
- 547 Woodtrace Dr
-
- Subdivision:
- Chestnut Hill
-
- City:
- Clarksville
-
- County:
- Montgomery County, TN
-
- State:
- TN
-
- Zip Code:
- 37042
Amenities
-
- Utilities:
- Electricity Available, Water Available
-
- Parking Spaces:
- 2
-
- # of Garages:
- 2
-
- Garages:
- Garage Faces Front, Concrete, Driveway
Interior
-
- Interior Features:
- Ceiling Fan(s), High Ceilings, Walk-In Closet(s)
-
- Appliances:
- Electric Oven, Electric Range, Dishwasher, Dryer, Microwave, Refrigerator, Washer
-
- Heating:
- Central, Electric
-
- Cooling:
- Ceiling Fan(s), Central Air, Electric
-
- Fireplace:
- Yes
-
- # of Fireplaces:
- 1
-
- # of Stories:
- 2
Exterior
-
- Roof:
- Shingle
-
- Construction:
- Vinyl Siding
School Information
-
- Elementary:
- Liberty Elementary
-
- Middle:
- New Providence Middle
-
- High:
- Northwest High School
Additional Information
-
- Date Listed:
- August 29th, 2025
-
- Days on Market:
- 8
Listing Details
- Listing Office:
- Benchmark Realty
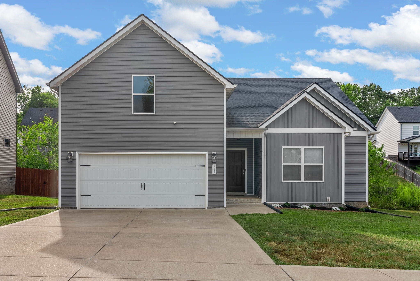
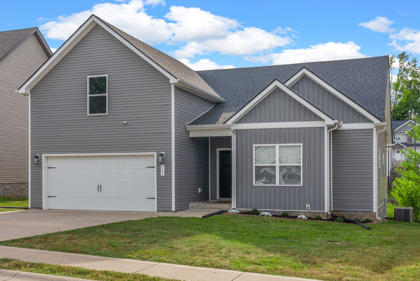
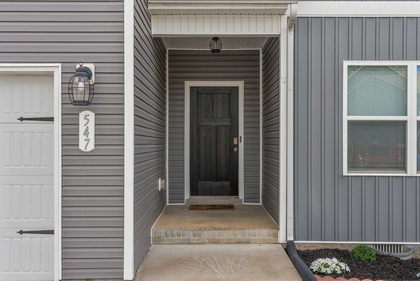

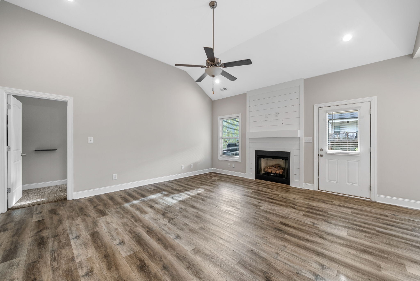
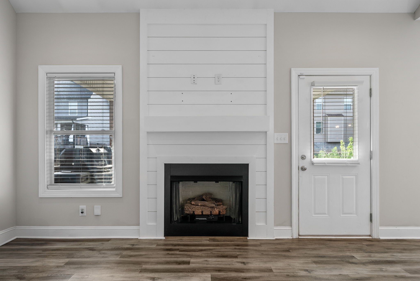
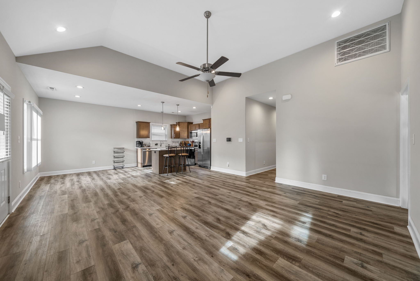
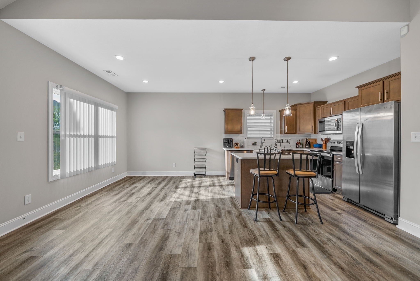
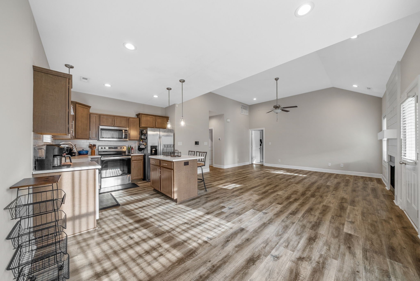
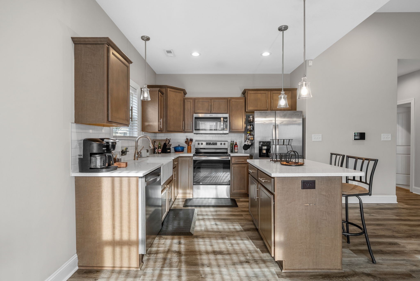
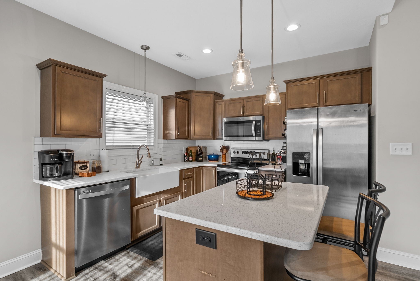
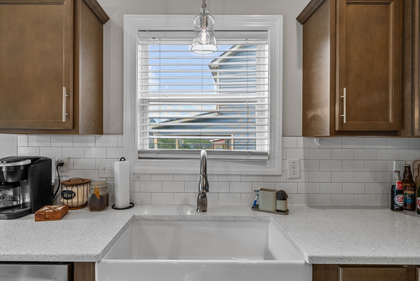
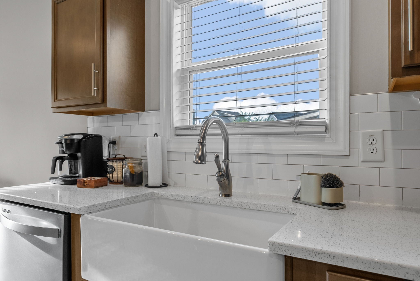
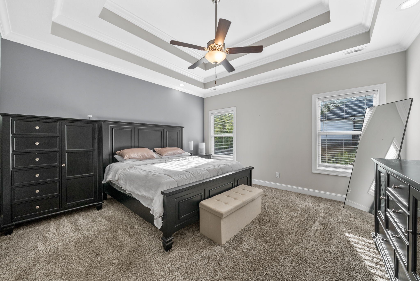
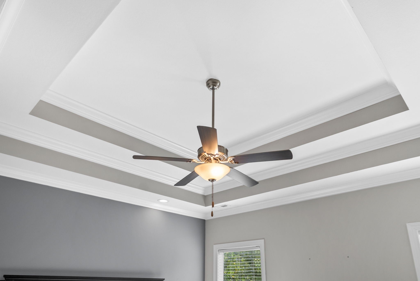

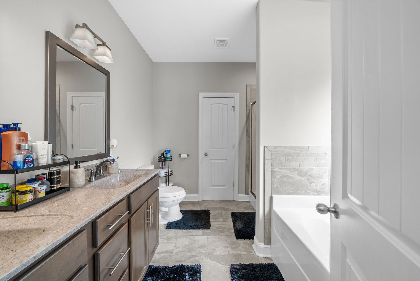
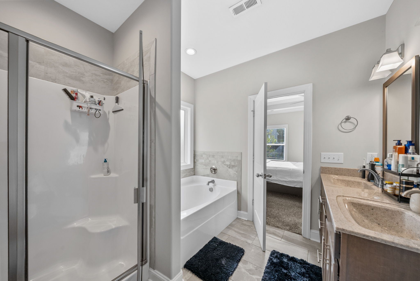
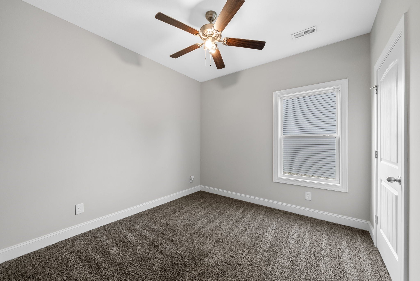
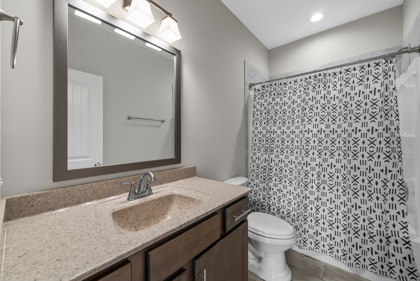
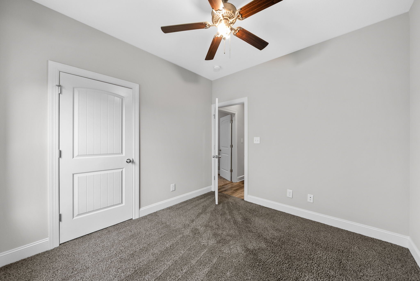
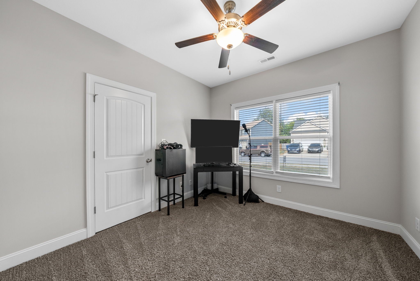
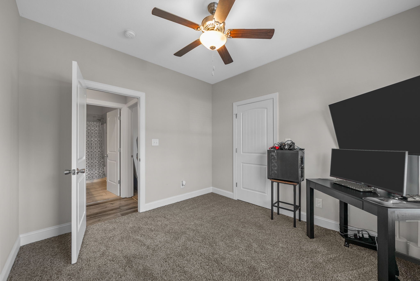
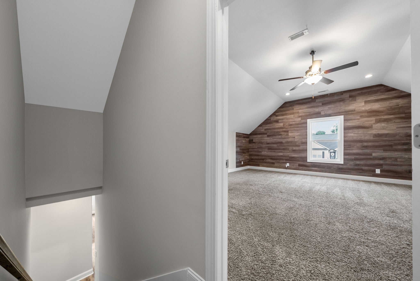
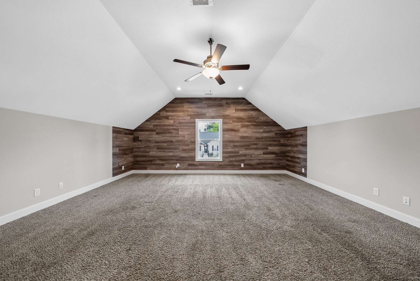
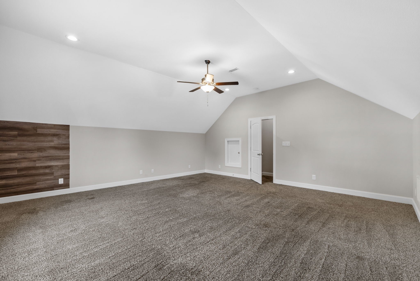
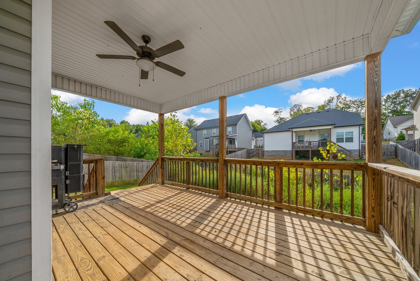
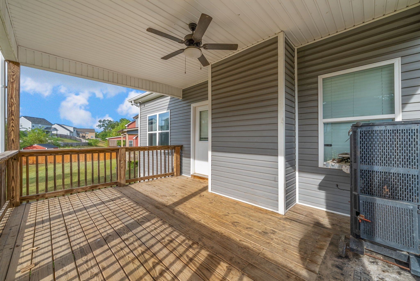
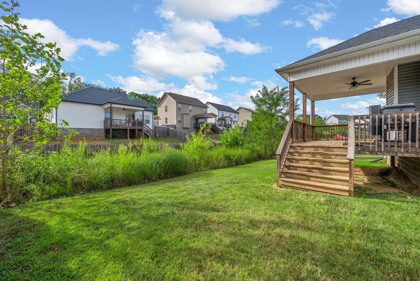
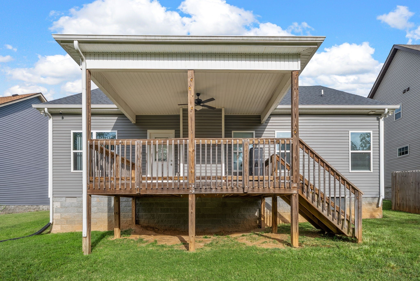

 Copyright 2025 RealTracs Solutions.
Copyright 2025 RealTracs Solutions.