$285,000 - 700 Church St 204, Nashville
- 1
- Bedrooms
- 1
- Baths
- 786
- SQ. Feet
- 0.02
- Acres
Own a piece of Nashville history in the premier 1-bedroom condo at the iconic Bennie Dillon Building! This beautifully updated unit blends rustic charm with modern upgrades, featuring exposed brick and ductwork, subway tile, stylish light fixtures, and a brand new HVAC installed in May 2025. Enjoy secure, effortless entry with a newly installed facial recognition surveillance system, plus a deeded garage parking spot included with the condo. The building offers luxury amenities such as a 24-hour fitness center, 24-hour social lounge with a full kitchen available and is pet-friendly. Live just steps from Broadway, the Ryman, Nashville Yards, Bridgestone Arena, Printers Alley, the Farmer’s Market, and more. Long-term rentals (12-month minimum) are allowed, making it a great investment opportunity—leasing permits are currently available. Experience the perfect mix of historical elegance, modern comfort, and unbeatable downtown convenience—ideal for both homeowners and investors!
Essential Information
-
- MLS® #:
- 2980085
-
- Price:
- $285,000
-
- Bedrooms:
- 1
-
- Bathrooms:
- 1.00
-
- Full Baths:
- 1
-
- Square Footage:
- 786
-
- Acres:
- 0.02
-
- Year Built:
- 1926
-
- Type:
- Residential
-
- Sub-Type:
- High Rise
-
- Status:
- Active
Community Information
-
- Address:
- 700 Church St 204
-
- Subdivision:
- Bennie Dillon
-
- City:
- Nashville
-
- County:
- Davidson County, TN
-
- State:
- TN
-
- Zip Code:
- 37203
Amenities
-
- Amenities:
- Fitness Center
-
- Utilities:
- Electricity Available, Water Available
-
- Parking Spaces:
- 1
-
- # of Garages:
- 1
-
- Garages:
- Assigned
-
- View:
- City
Interior
-
- Interior Features:
- Ceiling Fan(s), Elevator, Entrance Foyer, High Ceilings, Open Floorplan, Walk-In Closet(s)
-
- Appliances:
- Electric Oven, Electric Range, Dishwasher, Disposal, Dryer, Microwave, Refrigerator, Stainless Steel Appliance(s), Washer
-
- Heating:
- Central, Electric
-
- Cooling:
- Ceiling Fan(s), Central Air, Electric
-
- # of Stories:
- 1
Exterior
-
- Construction:
- Brick
School Information
-
- Elementary:
- Jones Paideia Magnet
-
- Middle:
- John Early Paideia Magnet
-
- High:
- Pearl Cohn Magnet High School
Additional Information
-
- Date Listed:
- August 23rd, 2025
-
- Days on Market:
- 2
Listing Details
- Listing Office:
- Exp Realty

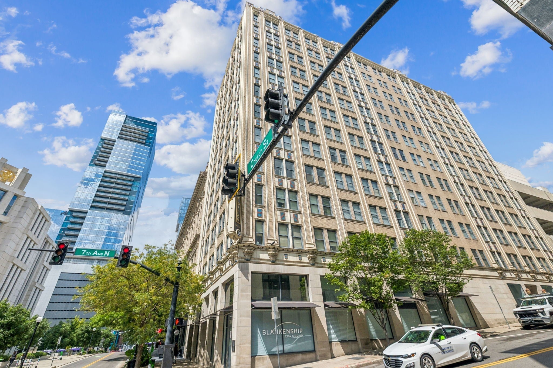
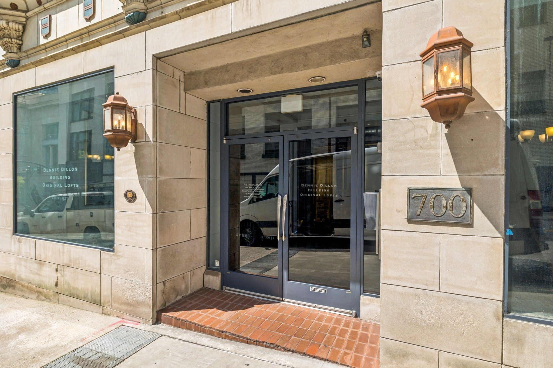


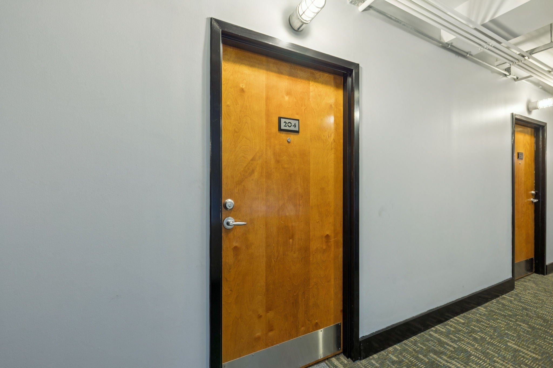

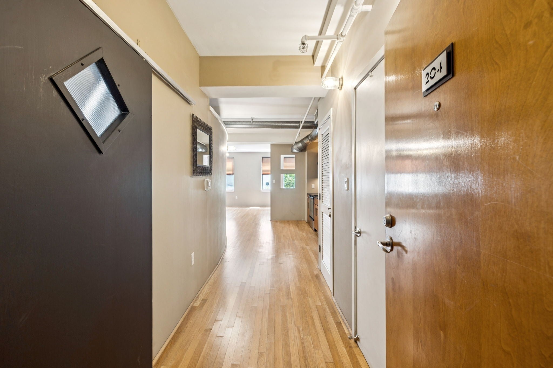
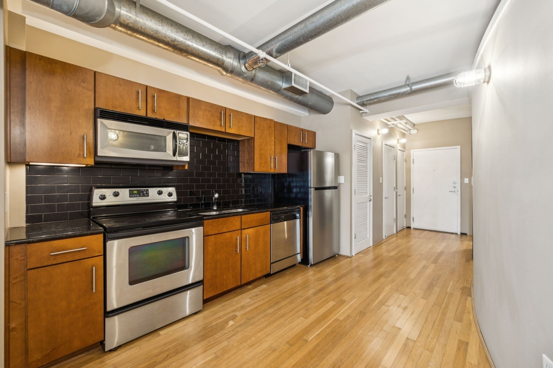
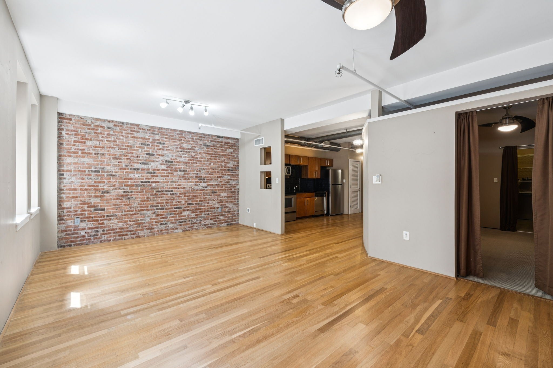

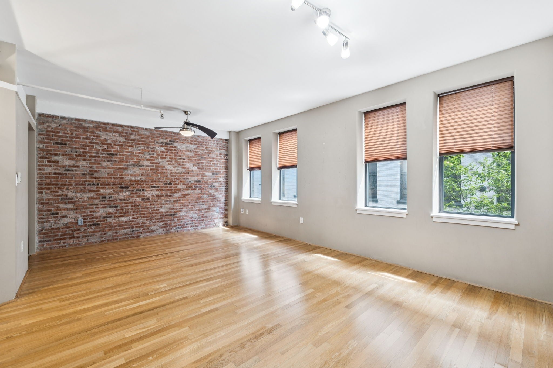
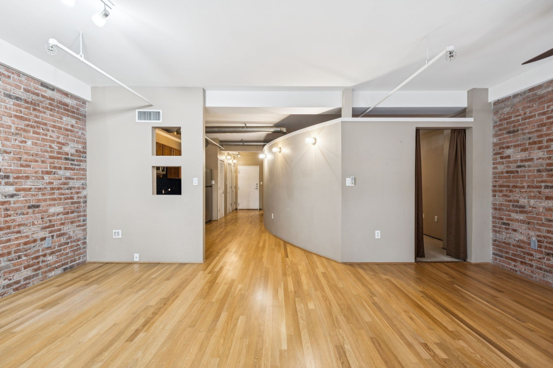

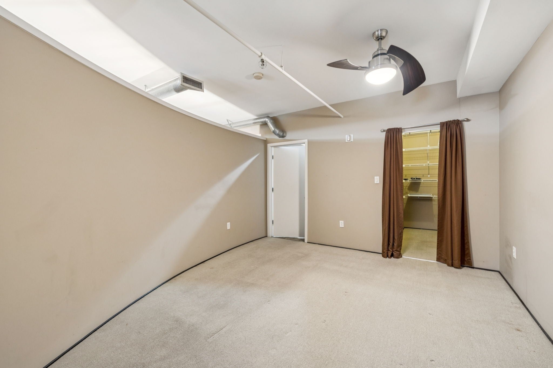
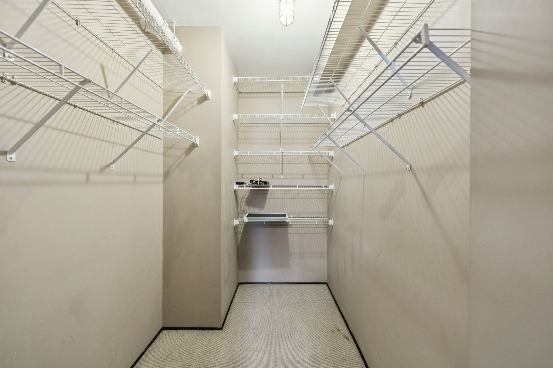
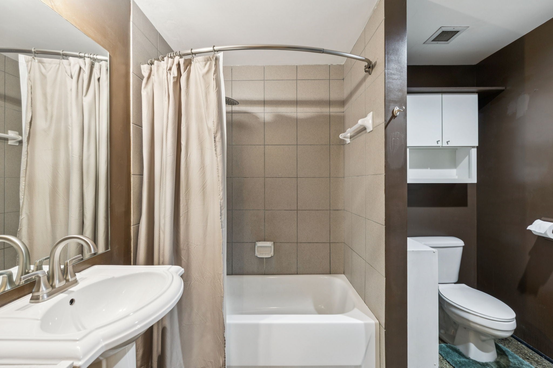
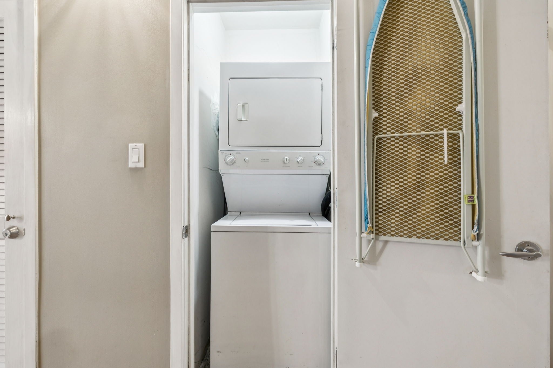
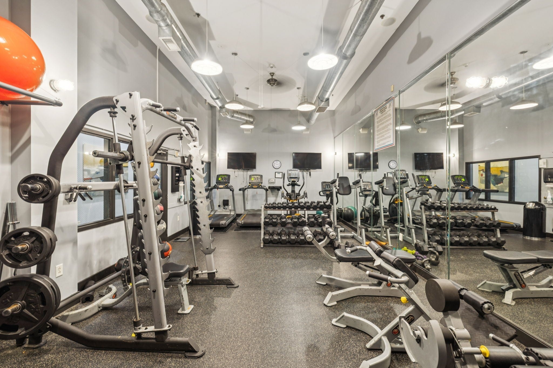
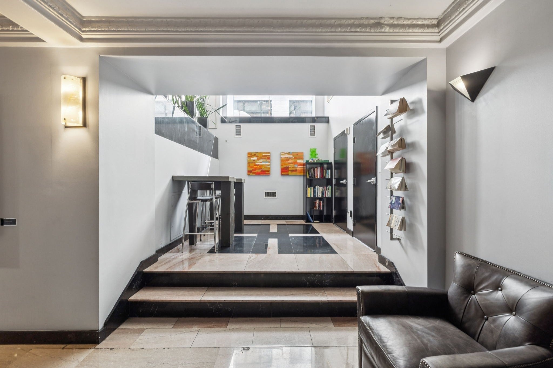
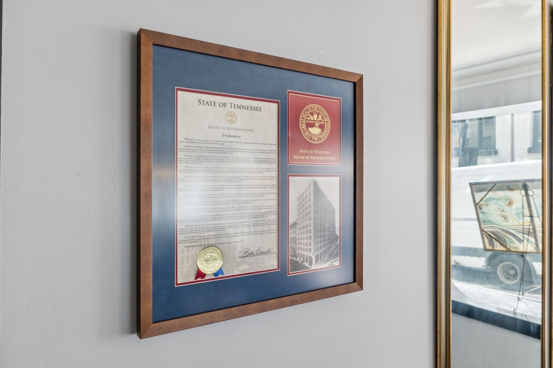
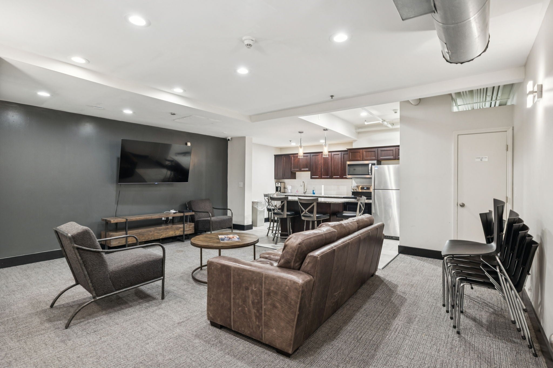
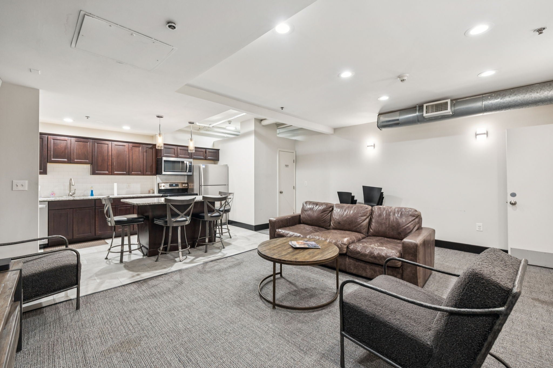
 Copyright 2025 RealTracs Solutions.
Copyright 2025 RealTracs Solutions.