$335,000 - 992 Dwight Eisenhower Way, Clarksville
- 3
- Bedrooms
- 2½
- Baths
- 1,620
- SQ. Feet
- 0.19
- Acres
Welcome to 992 Dwight Eisenhower Way! This move-in ready home can accommodate any need. Located in the Peachtree neighborhood, this desirable location offers quick and convenient access to Downtown Clarksville, Fort Campbell, and all major thoroughfares. The open-plan first floor features durable engineered hardwood floors, a gas fireplace, spacious living area, and a half-bathroom. The kitchen features plenty of cabinet and counter space, an island, built-in desk space, a dining area, pantry, and stainless steel appliances. Built-in storage shelves and workspaces add functionality to the spacious two car garage. Upstairs the master bedroom includes a walk-in closet and en-suite bathroom with double vanities. Bedrooms 2 and 3 are also located upstairs along with the full 2nd bathroom and conveniently placed laundry room. A covered back patio offers a cool place to enjoy the privacy provided by a tree-lined, fenced back yard. Freshly painted in 2025, this well-maintained property is sure to impress.
Essential Information
-
- MLS® #:
- 2980084
-
- Price:
- $335,000
-
- Bedrooms:
- 3
-
- Bathrooms:
- 2.50
-
- Full Baths:
- 2
-
- Half Baths:
- 1
-
- Square Footage:
- 1,620
-
- Acres:
- 0.19
-
- Year Built:
- 2014
-
- Type:
- Residential
-
- Sub-Type:
- Single Family Residence
-
- Style:
- Contemporary
-
- Status:
- Active
Community Information
-
- Address:
- 992 Dwight Eisenhower Way
-
- Subdivision:
- Peachtree
-
- City:
- Clarksville
-
- County:
- Montgomery County, TN
-
- State:
- TN
-
- Zip Code:
- 37042
Amenities
-
- Utilities:
- Electricity Available, Water Available
-
- Parking Spaces:
- 4
-
- # of Garages:
- 2
-
- Garages:
- Garage Door Opener, Garage Faces Front, Driveway
Interior
-
- Interior Features:
- Air Filter, Built-in Features, Ceiling Fan(s), Open Floorplan, Pantry, Kitchen Island
-
- Appliances:
- Electric Oven, Electric Range, Dishwasher, Microwave, Refrigerator, Stainless Steel Appliance(s)
-
- Heating:
- Central, Electric
-
- Cooling:
- Ceiling Fan(s), Central Air, Electric
-
- Fireplace:
- Yes
-
- # of Fireplaces:
- 1
-
- # of Stories:
- 2
Exterior
-
- Lot Description:
- Level
-
- Roof:
- Shingle
-
- Construction:
- Brick, Stone, Vinyl Siding
School Information
-
- Elementary:
- West Creek Elementary School
-
- Middle:
- Kenwood Middle School
-
- High:
- Kenwood High School
Additional Information
-
- Date Listed:
- August 23rd, 2025
-
- Days on Market:
- 114
Listing Details
- Listing Office:
- Century 21 Platinum Properties
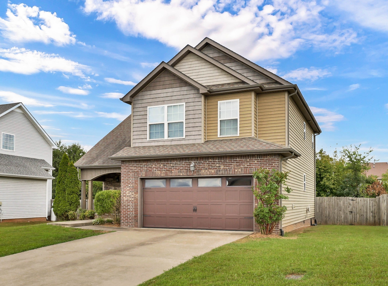
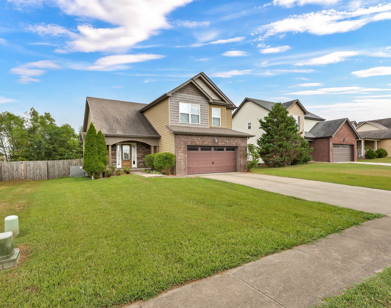

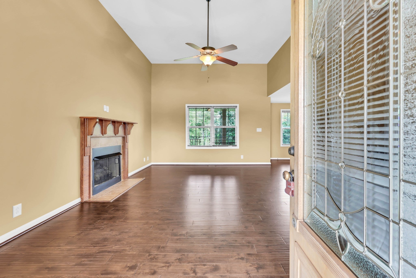
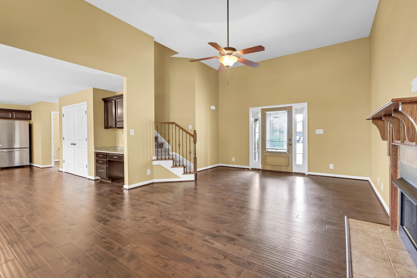
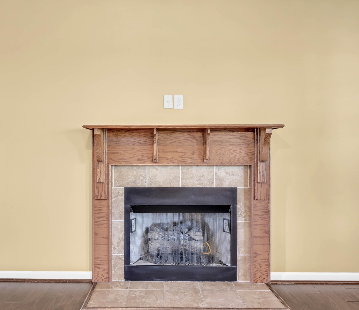
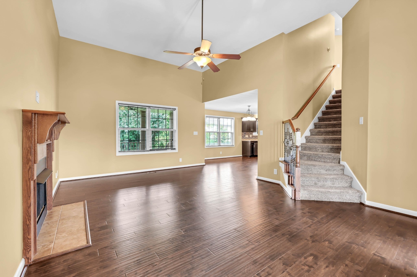
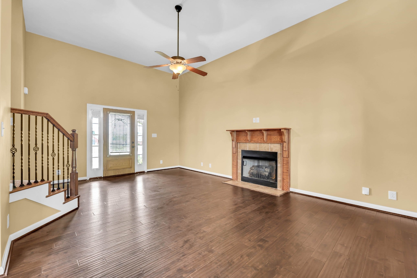
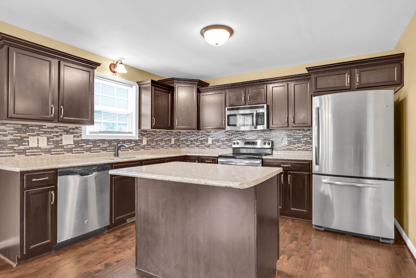
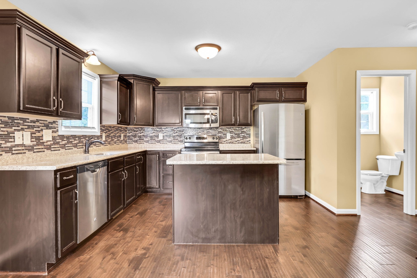
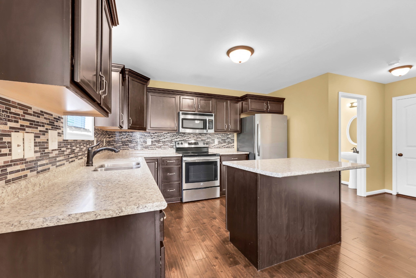
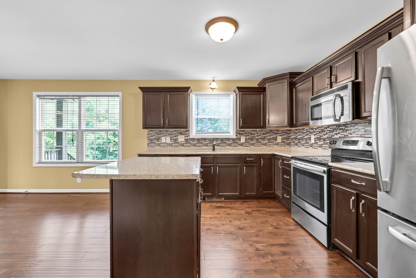
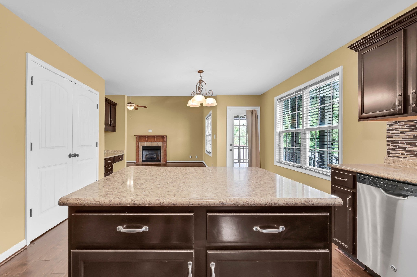
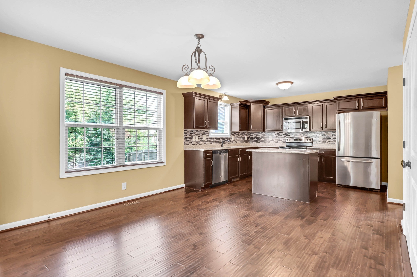
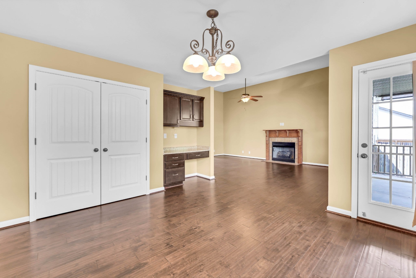
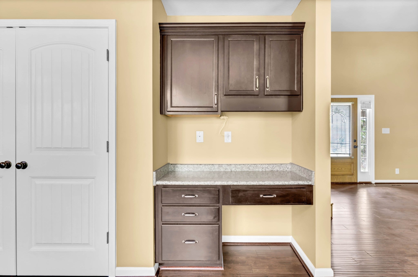
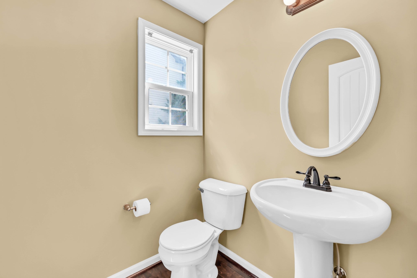
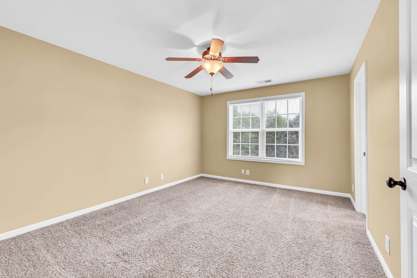
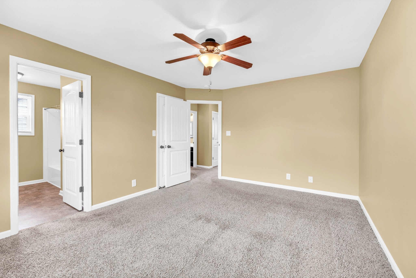
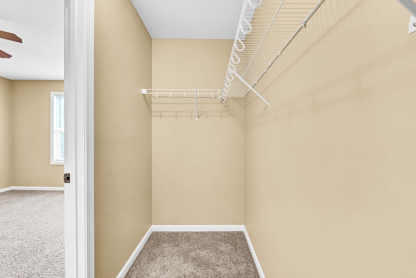
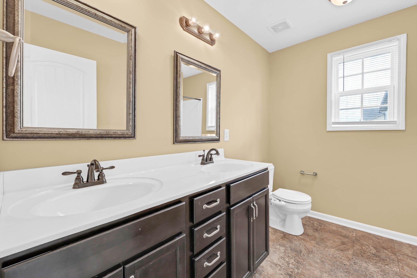
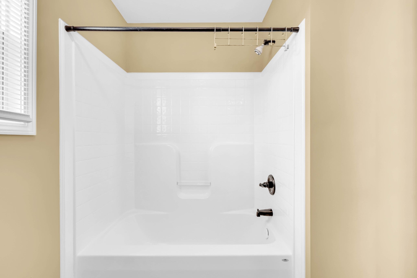
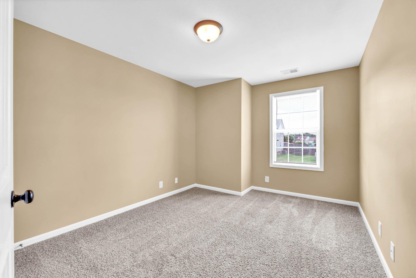
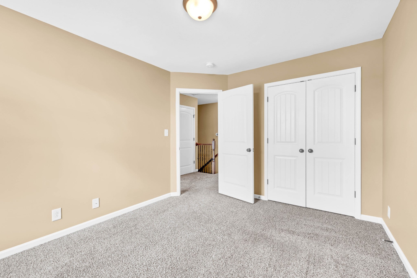
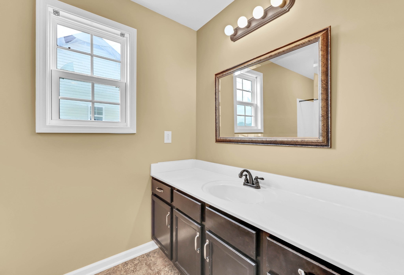
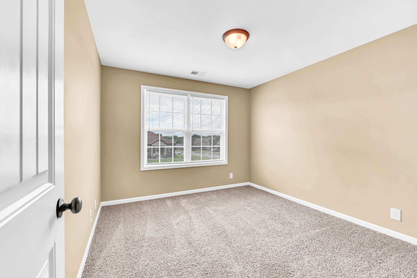
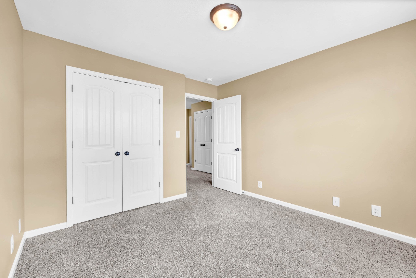
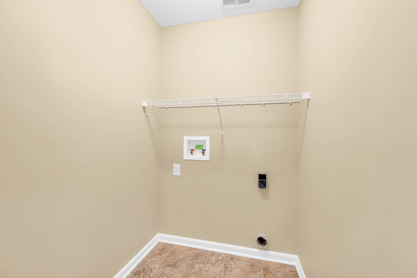
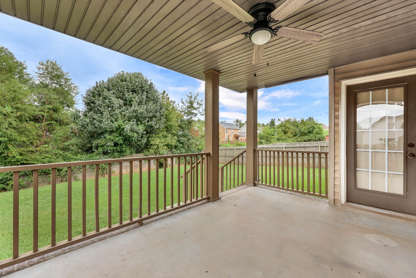
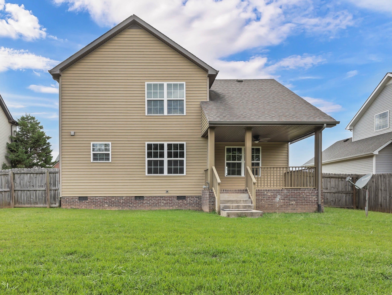
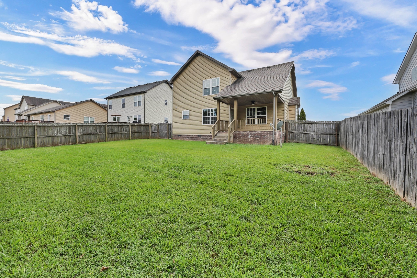
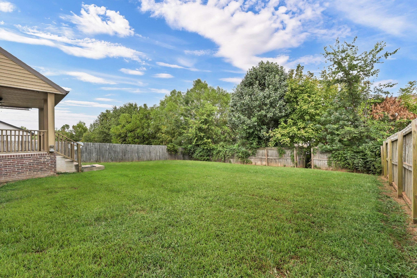
 Copyright 2025 RealTracs Solutions.
Copyright 2025 RealTracs Solutions.