$2,295,000 - 843 Plantation Blvd, Gallatin
- 4
- Bedrooms
- 3½
- Baths
- 4,200
- SQ. Feet
- 0.34
- Acres
Welcome to one of the most desirable addresses on Old Hickory Lake. Nestled along prestigious Plantation Boulevard, this 4,200+ sq. ft. residence offers a seamless blend of luxury, comfort, and thoughtful design. Inside, the home features four spacious bedrooms and three and a half baths, including an oversized primary suite with a spa-inspired bath featuring a curbless shower and an expansive walk-in closet. The main level also includes a hidden half bath, a reinforced laundry room that doubles as a storm shelter safe room, and a versatile office/music room with enhanced sound insulation. The chef’s kitchen is equipped with an induction cooktop and a custom Archistone range hood, designed for both beauty and performance. And inset cabinets add a sophisticated touch. Energy efficiency is prioritized throughout the home with spray foam insulation, a conditioned crawlspace, and a tankless water heater. The oversized three-car garage includes a no-step entry and is prewired for electric vehicle charging. There is also a secondary laundry hookup upstairs! Perfect for both entertaining and everyday living, the screened-in porch offers radiant ceiling heat and a cozy fireplace overlooking the water — creating a retreat that can be enjoyed year-round. From its elegant finishes to its innovative features, this Fairvue Plantation lakefront property delivers the very best in luxury living.
Essential Information
-
- MLS® #:
- 2980018
-
- Price:
- $2,295,000
-
- Bedrooms:
- 4
-
- Bathrooms:
- 3.50
-
- Full Baths:
- 3
-
- Half Baths:
- 1
-
- Square Footage:
- 4,200
-
- Acres:
- 0.34
-
- Year Built:
- 2024
-
- Type:
- Residential
-
- Sub-Type:
- Single Family Residence
-
- Status:
- Active
Community Information
-
- Address:
- 843 Plantation Blvd
-
- Subdivision:
- Last Plantation Ph 1
-
- City:
- Gallatin
-
- County:
- Sumner County, TN
-
- State:
- TN
-
- Zip Code:
- 37066
Amenities
-
- Utilities:
- Water Available
-
- Parking Spaces:
- 3
-
- # of Garages:
- 3
-
- Garages:
- Garage Faces Front, Circular Driveway
-
- Is Waterfront:
- Yes
Interior
-
- Interior Features:
- Built-in Features, Ceiling Fan(s), Entrance Foyer, High Ceilings, Open Floorplan, Pantry, Walk-In Closet(s), High Speed Internet, Kitchen Island
-
- Appliances:
- Double Oven
-
- Heating:
- Central
-
- Cooling:
- Central Air
-
- Fireplace:
- Yes
-
- # of Fireplaces:
- 2
-
- # of Stories:
- 2
Exterior
-
- Construction:
- Brick
School Information
-
- Elementary:
- Jack Anderson Elementary
-
- Middle:
- Station Camp Middle School
-
- High:
- Station Camp High School
Additional Information
-
- Date Listed:
- August 23rd, 2025
-
- Days on Market:
- 79
Listing Details
- Listing Office:
- Mcewen Group
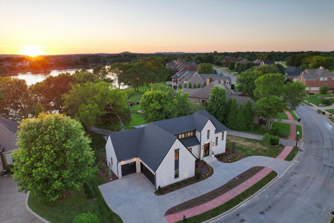
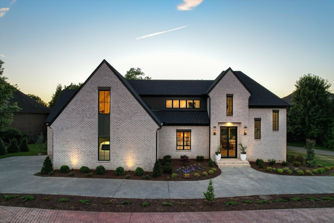
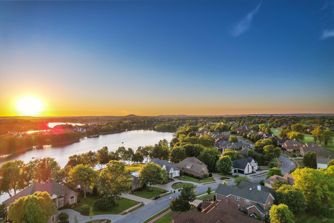
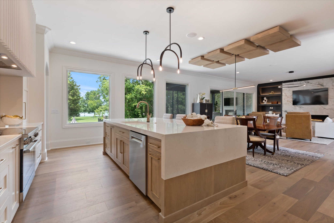
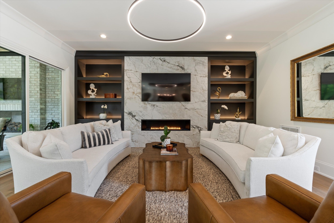
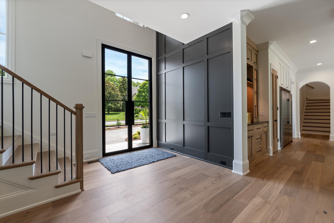
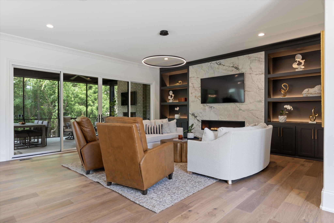
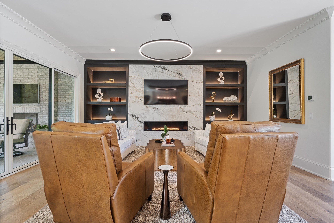
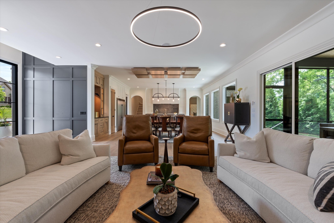
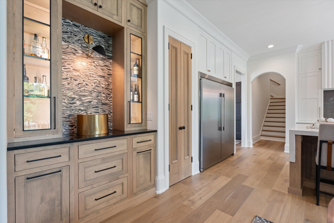
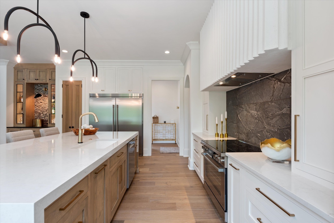
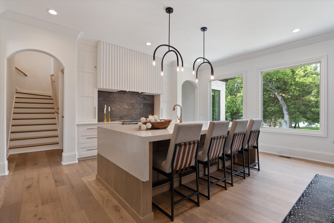
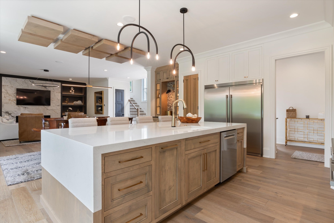
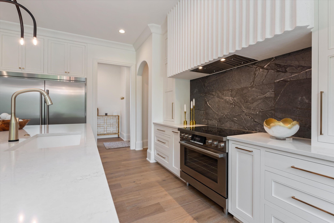
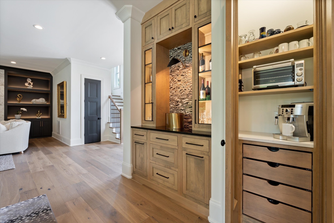
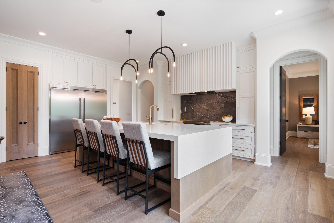
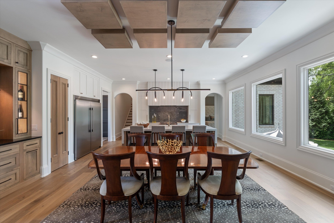
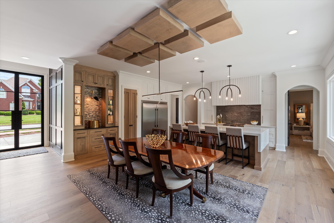
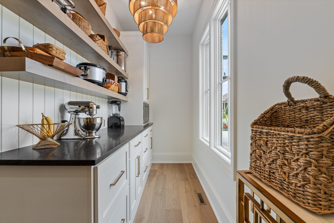
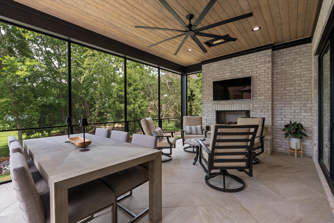
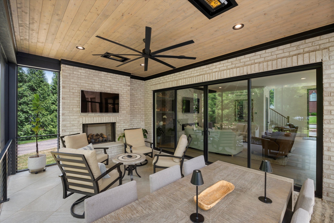
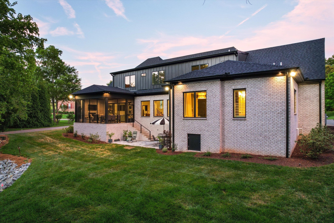
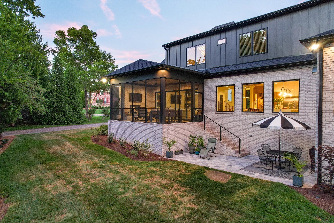
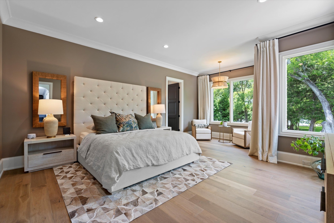
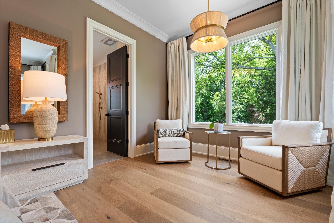
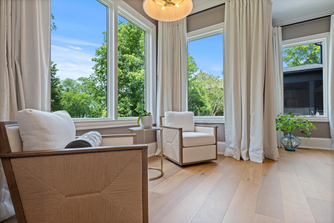
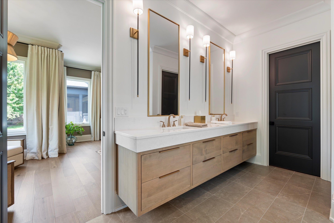
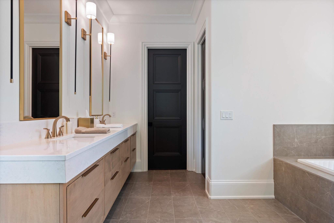
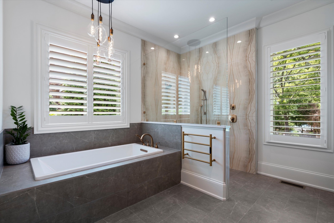
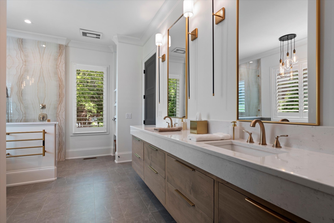
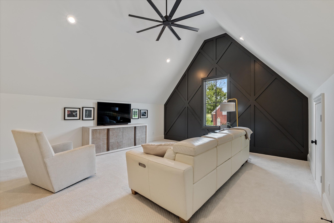
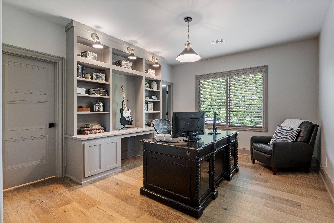
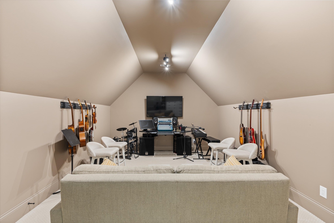
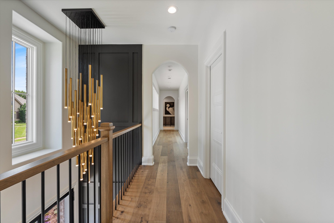
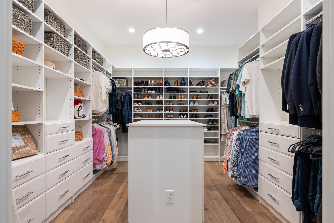
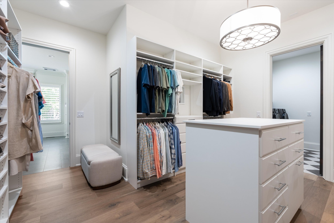
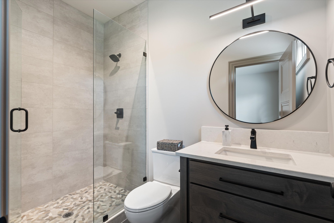
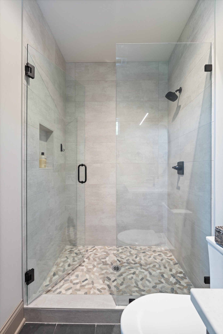
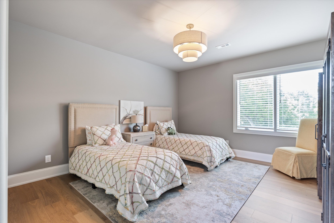
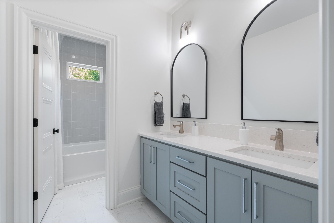
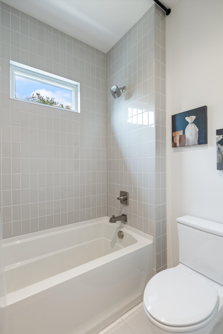
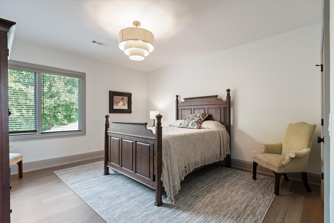
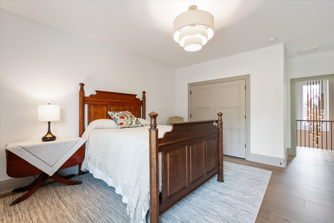
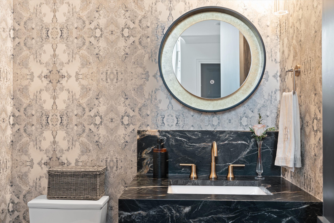
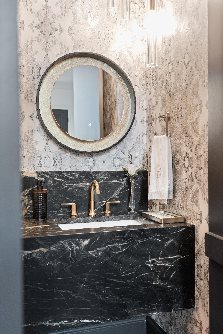
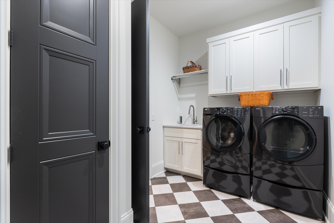
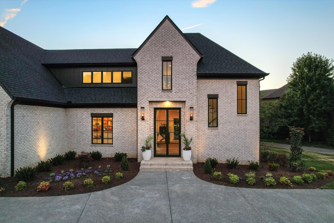
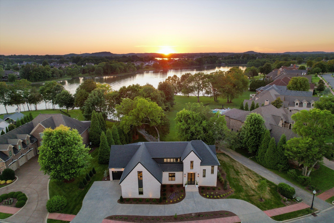
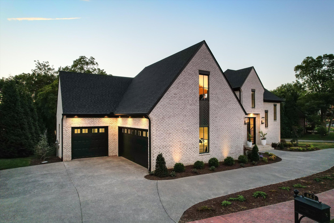
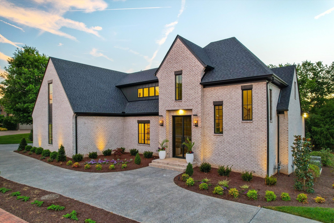
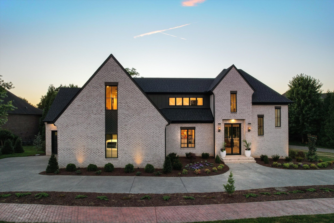
 Copyright 2025 RealTracs Solutions.
Copyright 2025 RealTracs Solutions.