$1,449,900 - 6720 Lane Rd, College Grove
- 4
- Bedrooms
- 3½
- Baths
- 4,705
- SQ. Feet
- 6.91
- Acres
Nestled in the countryside high atop the hillside this home has stunning views and sunsets. As you enter the main living area your eyes are drawn to the floor-to-ceiling windows that overlook the grounds. With front and back viewing decks to appreciate both the sunrise and sunset. The kitchen showcases a chef worthy gas stove, quartz countertops and contrasting black tile backsplash. The kitchen is open to the living room for easy entertaining. Outfitted with a full smart home system including security, automatic front gate, invisible speakers, safe room, irrigation system and gas firepit. A bonus room provides a sanctuary for quiet family time and recreation. The primary suite is on the main level with a luxurious bathroom, soaking tub, walk-in shower, double vanities and walk-in closet. The downstairs also has a living area with the same extraordinary view including a butler’s pantry and a gas firepit for entertaining. Here you have 3 additional bedrooms and 2 full bathrooms, a hobby room and a safe room. Both levels have 2 car garages attached.
Essential Information
-
- MLS® #:
- 2980000
-
- Price:
- $1,449,900
-
- Bedrooms:
- 4
-
- Bathrooms:
- 3.50
-
- Full Baths:
- 3
-
- Half Baths:
- 1
-
- Square Footage:
- 4,705
-
- Acres:
- 6.91
-
- Year Built:
- 2020
-
- Type:
- Residential
-
- Sub-Type:
- Single Family Residence
-
- Status:
- Active
Community Information
-
- Address:
- 6720 Lane Rd
-
- Subdivision:
- Riverstone Homes LLC
-
- City:
- College Grove
-
- County:
- Williamson County, TN
-
- State:
- TN
-
- Zip Code:
- 37046
Amenities
-
- Utilities:
- Electricity Available, Water Available
-
- Parking Spaces:
- 4
-
- # of Garages:
- 4
-
- Garages:
- Garage Door Opener, Attached
-
- View:
- Mountain(s)
Interior
-
- Interior Features:
- Smart Light(s), Smart Thermostat, Walk-In Closet(s), Wet Bar
-
- Appliances:
- Gas Oven, Gas Range, Dishwasher, Dryer, Refrigerator, Stainless Steel Appliance(s), Washer, Smart Appliance(s)
-
- Heating:
- Central, Electric
-
- Cooling:
- Central Air, Electric
-
- # of Stories:
- 2
Exterior
-
- Exterior Features:
- Smart Irrigation, Smart Light(s), Smart Lock(s), Storm Shelter
-
- Lot Description:
- Private
-
- Construction:
- Hardboard Siding, Brick
School Information
-
- Elementary:
- Bethesda Elementary
-
- Middle:
- Thompson's Station Middle School
-
- High:
- Summit High School
Additional Information
-
- Date Listed:
- August 22nd, 2025
-
- Days on Market:
- 84
Listing Details
- Listing Office:
- Cadence Real Estate
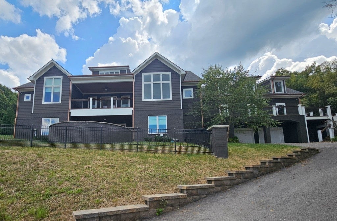
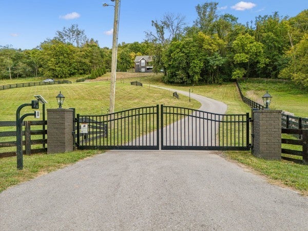
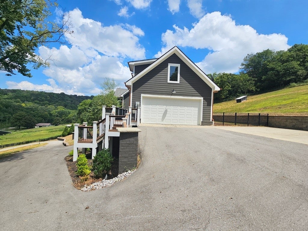
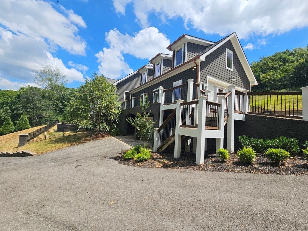
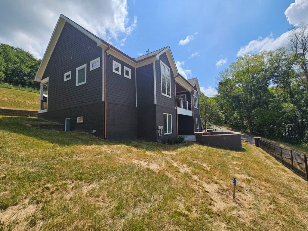
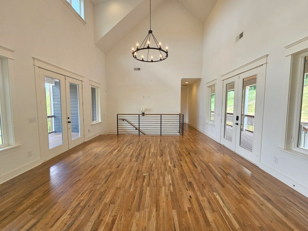
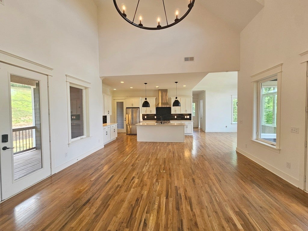
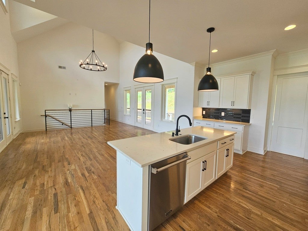
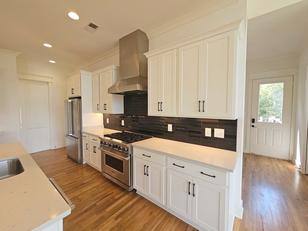
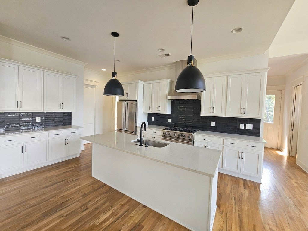
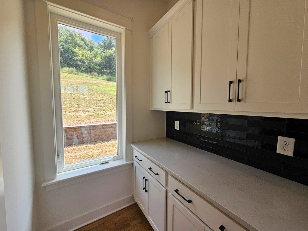
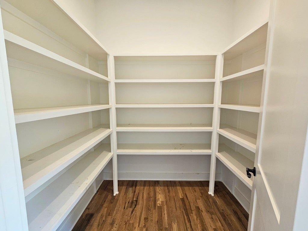
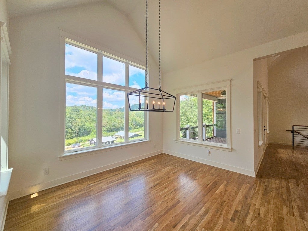
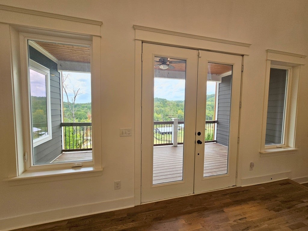
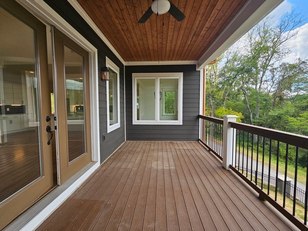
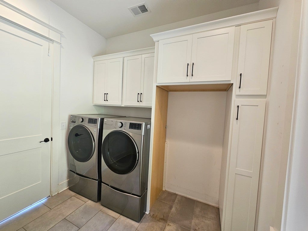
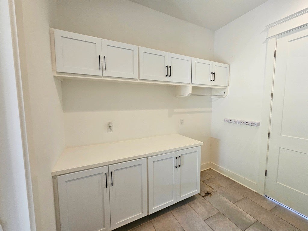
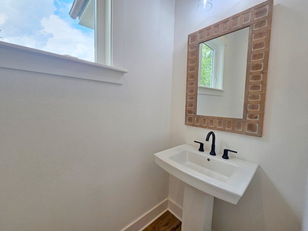
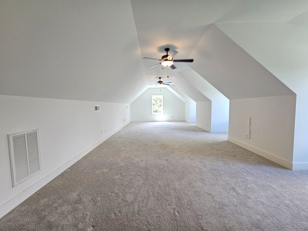
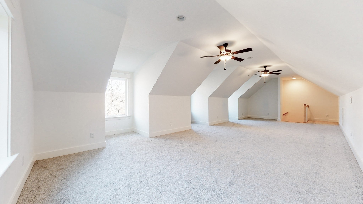
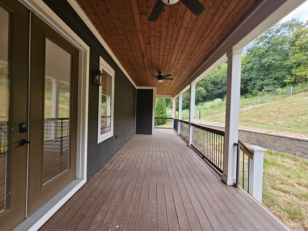
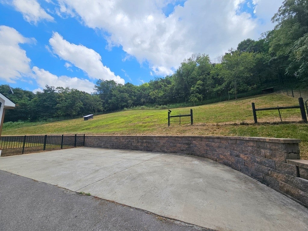
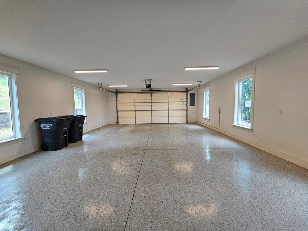
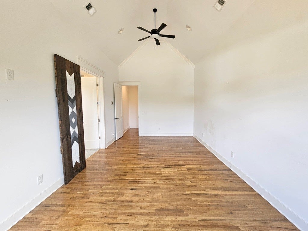
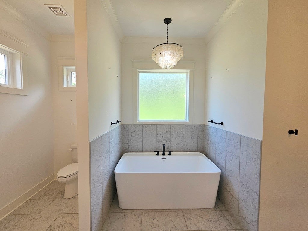
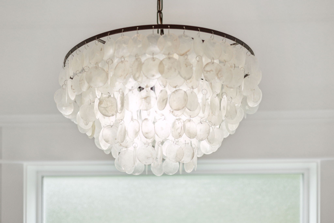
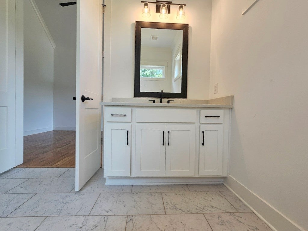
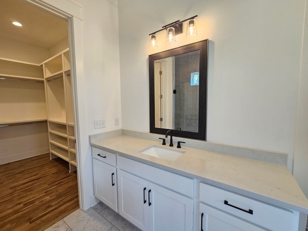
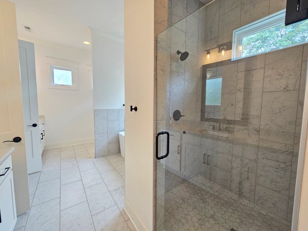
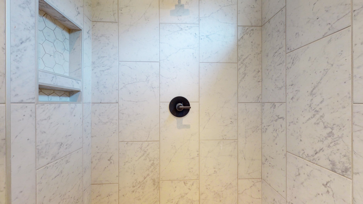
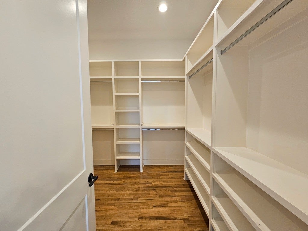
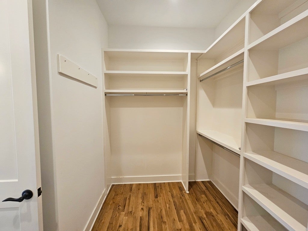
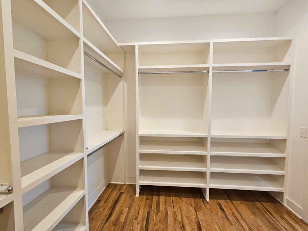
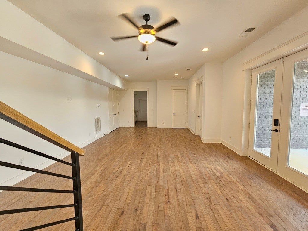
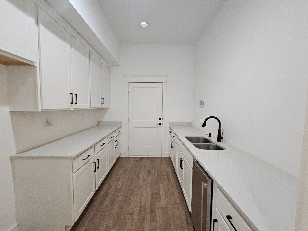
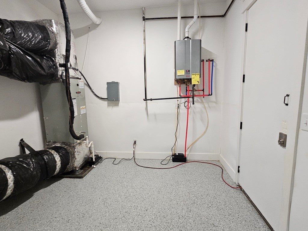
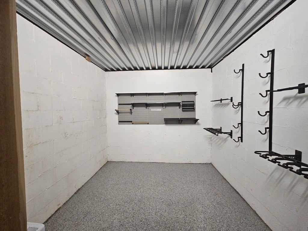
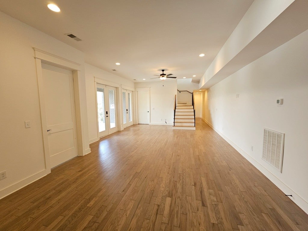
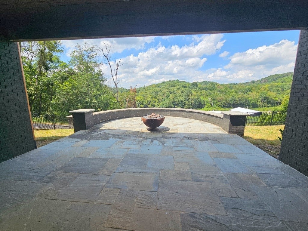
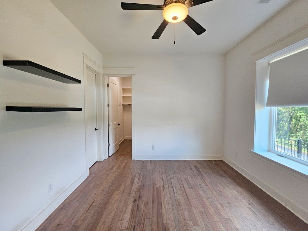
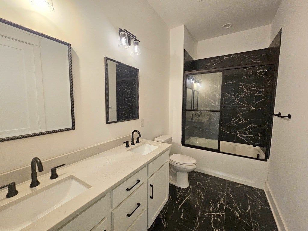
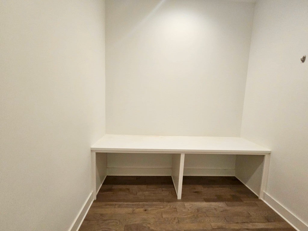
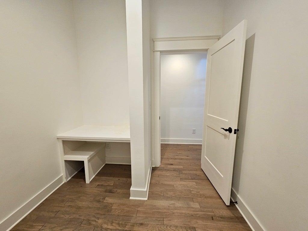
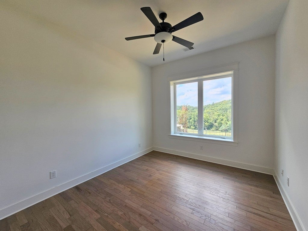
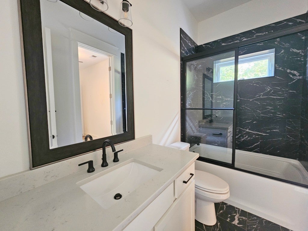
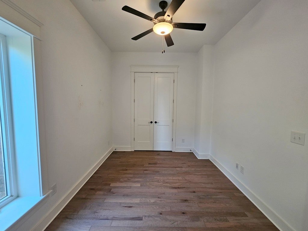
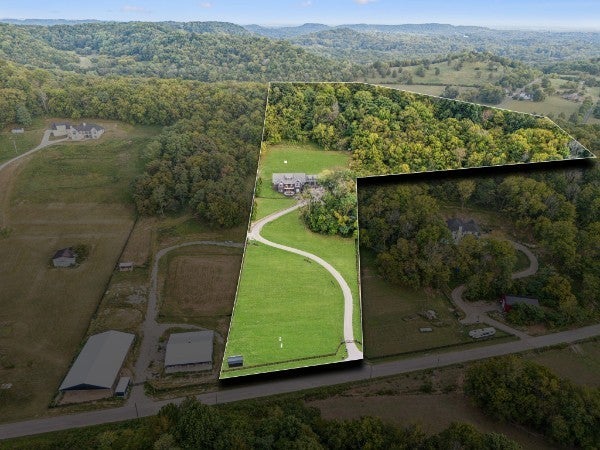
 Copyright 2025 RealTracs Solutions.
Copyright 2025 RealTracs Solutions.