$229,900 - 1700 Spradling Road, Soddy Daisy
- 3
- Bedrooms
- 1
- Baths
- 1,050
- SQ. Feet
- 1.4
- Acres
Move-in ready and fully renovated, this 3-bedroom, 1-bath home has been completely transformed both inside and out. No detail was overlooked in this full renovation, giving you the peace of mind of a home that feels brand new while still maintaining classic charm—all set on a HUGE 1.4-acre lot. Inside, you'll find all-new flooring throughout, updated cabinetry, new appliances, and a beautifully redesigned bathroom with modern tile finishes. Every room has been refreshed to provide a clean, comfortable, and functional living space. The thoughtful updates allow for a seamless flow, making this home just as practical as it is inviting. Outside, you'll enjoy both a welcoming covered front porch and a private back porch—perfect spots to relax, entertain, or simply take in the quiet setting. Fresh siding all the way around really makes this home pop on its 1.4-acre lot. A lot that provides ample space, privacy, and possibilities, while still being conveniently located, giving you the best of both worlds. This home is truly move-in ready—offering the benefit of a complete renovation without the stress, time, or cost of taking on the work yourself. From the big-ticket upgrades to the small finishing touches, everything has been addressed so you can move right in and start enjoying your new space. Whether you're a first-time buyer, looking to downsize, or simply ready for a home with worry-free updates, this property is ready to welcome you.
Essential Information
-
- MLS® #:
- 2979992
-
- Price:
- $229,900
-
- Bedrooms:
- 3
-
- Bathrooms:
- 1.00
-
- Full Baths:
- 1
-
- Square Footage:
- 1,050
-
- Acres:
- 1.40
-
- Year Built:
- 1968
-
- Type:
- Residential
-
- Style:
- Ranch
-
- Status:
- Active
Community Information
-
- Address:
- 1700 Spradling Road
-
- Subdivision:
- None
-
- City:
- Soddy Daisy
-
- County:
- Hamilton County, TN
-
- State:
- TN
-
- Zip Code:
- 37379
Amenities
-
- Utilities:
- Water Available
-
- Garages:
- Detached, Driveway, Gravel
Interior
-
- Interior Features:
- Open Floorplan
-
- Appliances:
- Microwave, Built-In Electric Oven
-
- Heating:
- Central
-
- Cooling:
- Central Air
-
- # of Stories:
- 1
Exterior
-
- Lot Description:
- Level, Other
-
- Roof:
- Other
-
- Construction:
- Vinyl Siding
School Information
-
- Elementary:
- North Hamilton County Elementary School
-
- Middle:
- Sale Creek Middle / High School
-
- High:
- Sale Creek Middle / High School
Additional Information
-
- Days on Market:
- 20
Listing Details
- Listing Office:
- Real Estate Partners Chattanooga, Llc
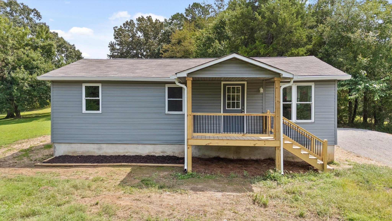
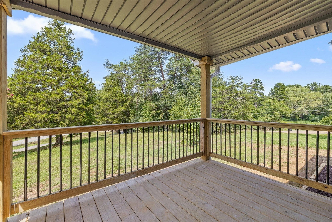
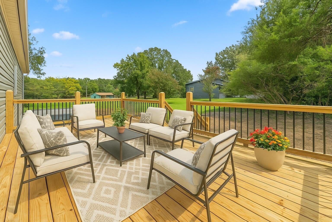
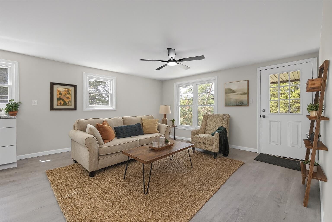
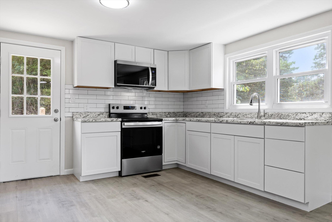
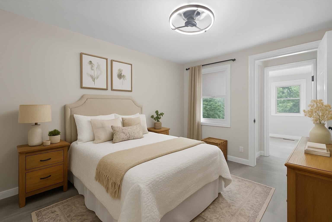
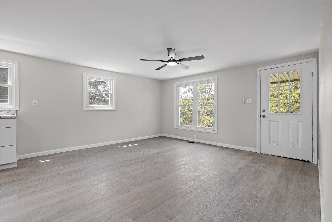
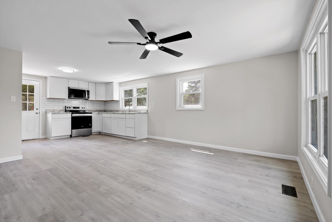
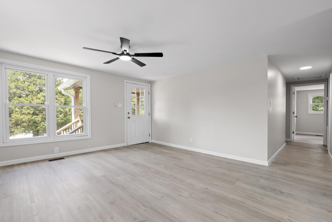
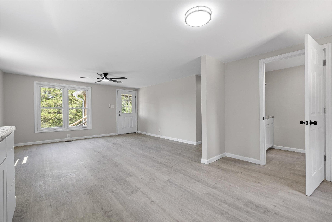
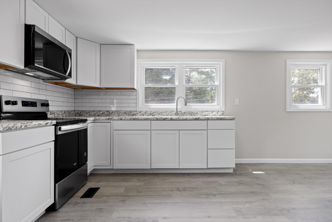
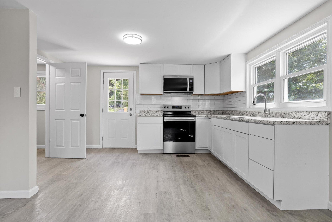
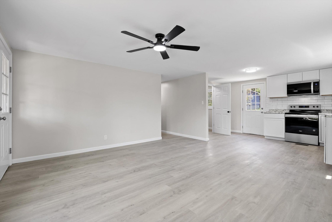
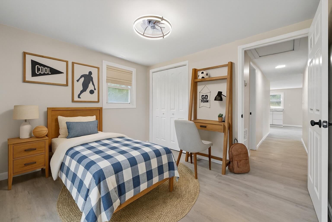
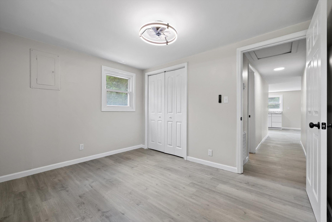
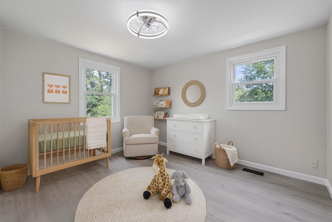
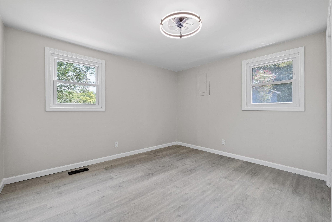
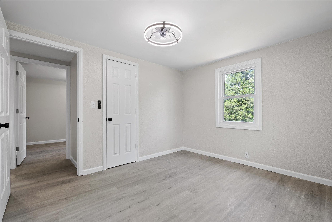
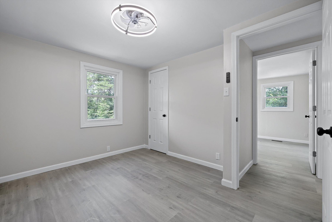
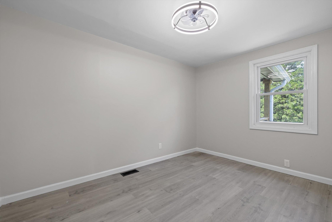
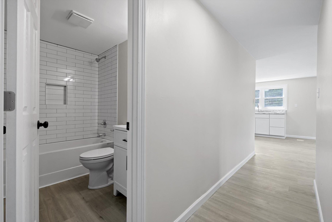
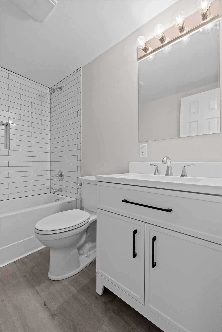
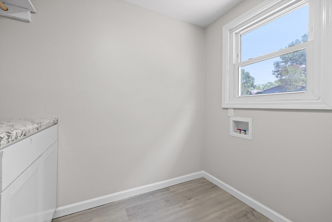
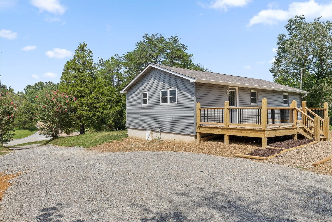
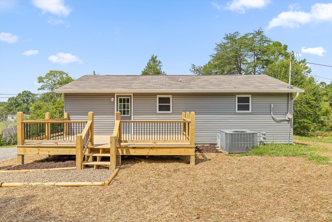
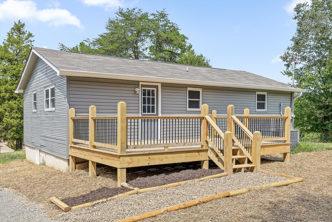
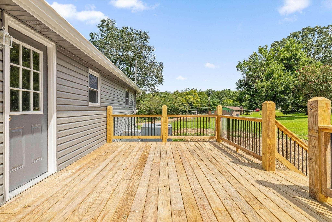
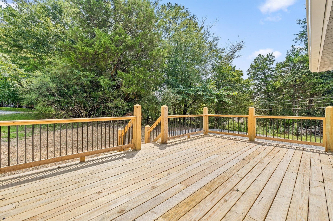
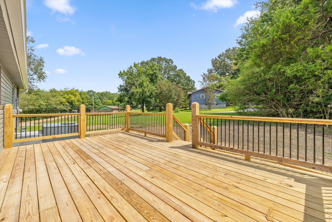
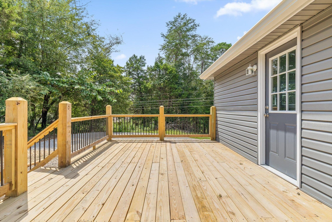
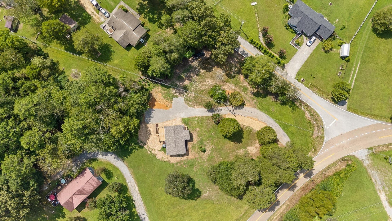
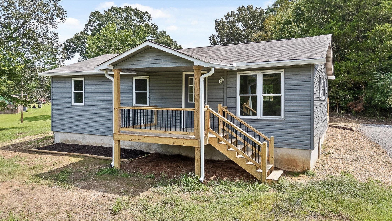
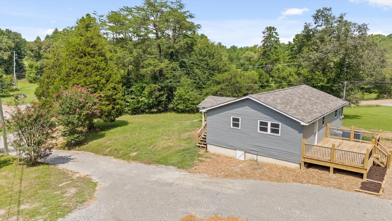
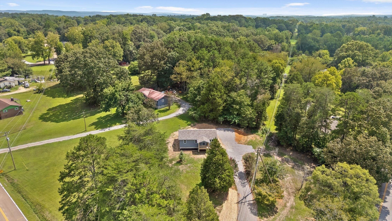
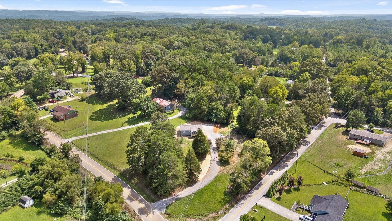
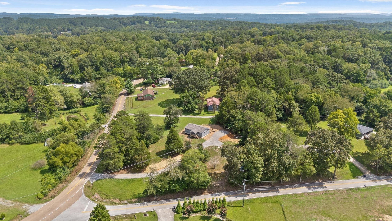
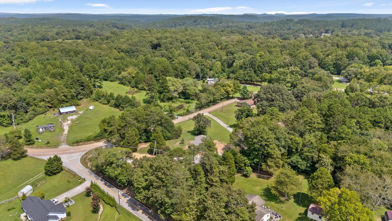
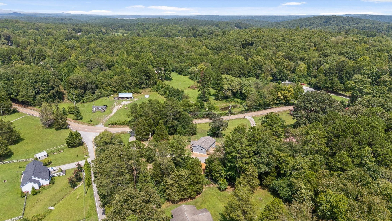
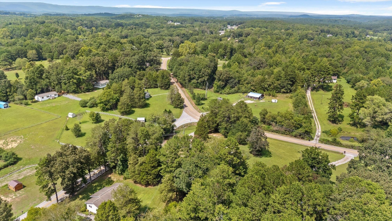
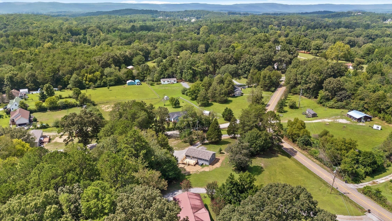
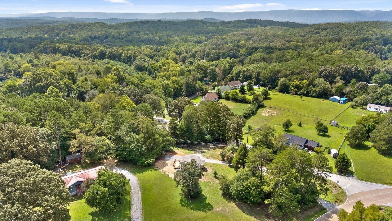
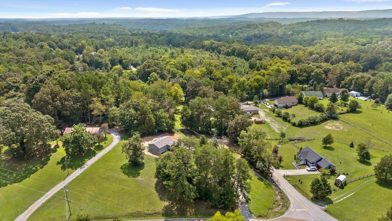
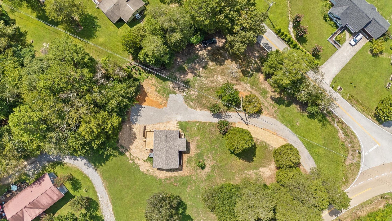
 Copyright 2025 RealTracs Solutions.
Copyright 2025 RealTracs Solutions.