$1,499,900 - 3238 Arundel Ln, Thompsons Station
- 5
- Bedrooms
- 6
- Baths
- 4,663
- SQ. Feet
- 2025
- Year Built
Welcome to this exceptional luxury home by Barlow Builders, renowned for superior craftsmanship and quality construction. This 5-bedroom, 5.5-bath residence combines elegant design with thoughtful functionality. The main floor features a spacious primary suite with a spa-like bath, tray ceiling with wood beams, custom wall treatment, and a massive walk-in closet with direct access to the laundry room. A private office and a guest suite with ensuite bath add convenience. The open-concept family room and chef’s kitchen showcase soaring ceilings, high-end finishes, custom cabinetry, and a large island perfect for gathering. Upstairs, enjoy a versatile bonus room with flex space and generous unfinished walk-in storage. Outdoor living is seamless with a large covered rear porch, ideal for dining or relaxing. The oversized tandem garage provides ample parking and storage. Additional highlights include a fully encapsulated conditioned crawl space, tankless water heater, full sod with irrigation, and luxury finishes throughout. Situated in a highly desirable community with top-rated schools, just minutes from shopping, dining, and only 5 minutes to I-840. Ask about our preferred lender and builder incentives!
Essential Information
-
- MLS® #:
- 2979949
-
- Price:
- $1,499,900
-
- Bedrooms:
- 5
-
- Bathrooms:
- 6.00
-
- Full Baths:
- 5
-
- Half Baths:
- 2
-
- Square Footage:
- 4,663
-
- Acres:
- 0.00
-
- Year Built:
- 2025
-
- Type:
- Residential
-
- Sub-Type:
- Single Family Residence
-
- Status:
- Active
Community Information
-
- Address:
- 3238 Arundel Ln
-
- Subdivision:
- Avenue Downs Sec 2
-
- City:
- Thompsons Station
-
- County:
- Williamson County, TN
-
- State:
- TN
-
- Zip Code:
- 37179
Amenities
-
- Amenities:
- Sidewalks, Underground Utilities, Trail(s)
-
- Utilities:
- Water Available
-
- Parking Spaces:
- 2
-
- # of Garages:
- 2
-
- Garages:
- Garage Door Opener, Garage Faces Front
Interior
-
- Interior Features:
- Air Filter, Built-in Features, Ceiling Fan(s), Entrance Foyer, Extra Closets, High Ceilings, Kitchen Island
-
- Appliances:
- Double Oven, Electric Oven
-
- Heating:
- Furnace
-
- Cooling:
- Central Air
-
- Fireplace:
- Yes
-
- # of Fireplaces:
- 2
-
- # of Stories:
- 2
Exterior
-
- Roof:
- Asphalt
-
- Construction:
- Brick
School Information
-
- Elementary:
- Thompson's Station Elementary School
-
- Middle:
- Thompson's Station Middle School
-
- High:
- Summit High School
Additional Information
-
- Date Listed:
- August 22nd, 2025
-
- Days on Market:
- 84
Listing Details
- Listing Office:
- Barlow Realty Llc
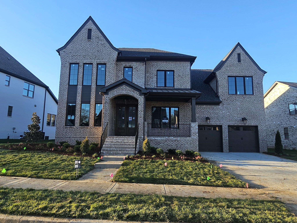
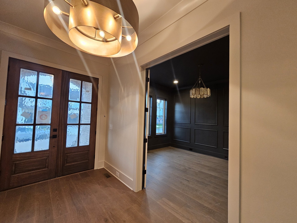
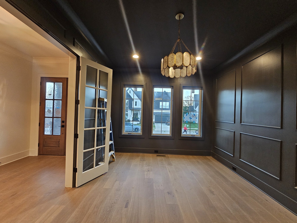
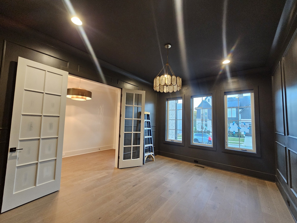
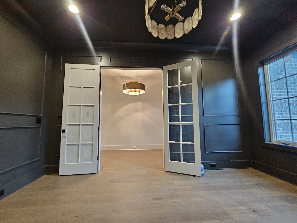
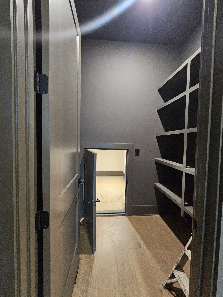
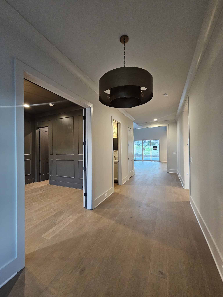
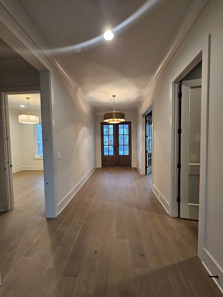
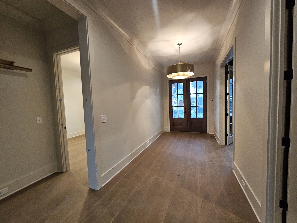
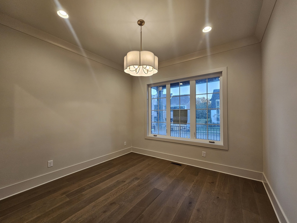
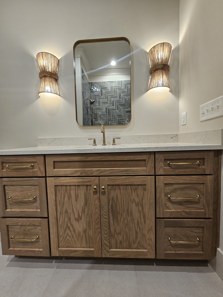
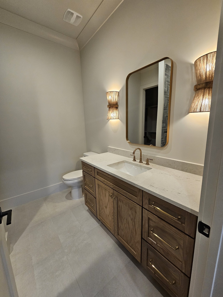
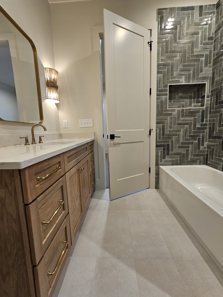
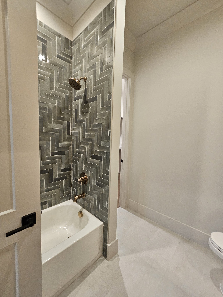
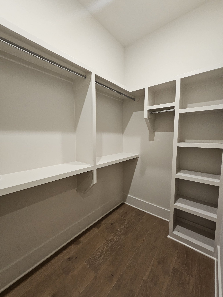
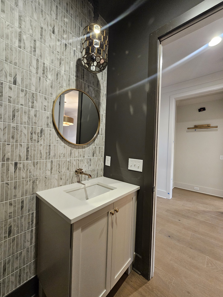
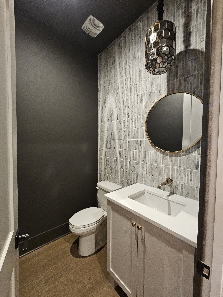
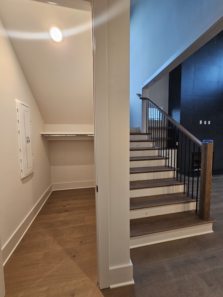
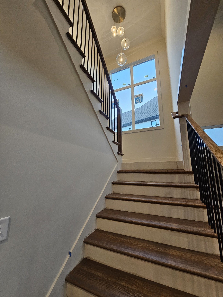
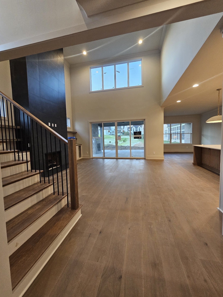
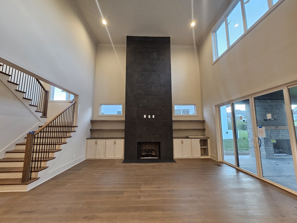
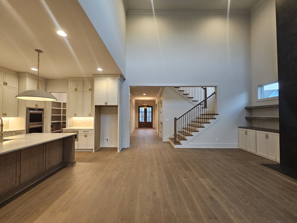
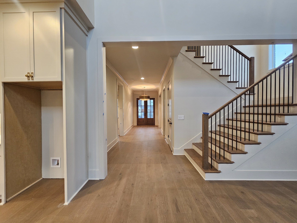
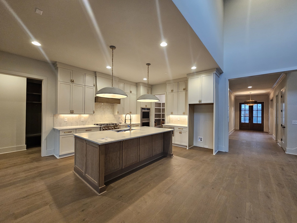
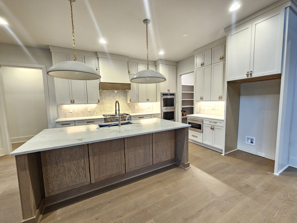
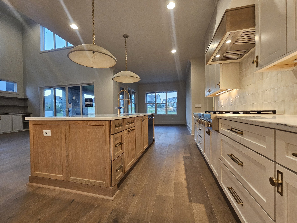
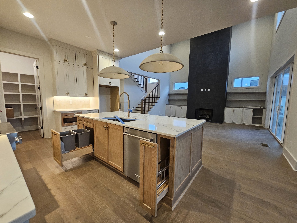
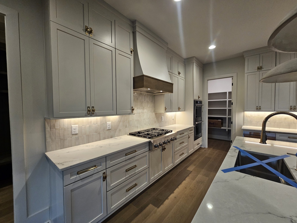
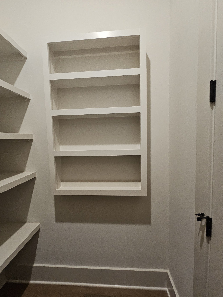
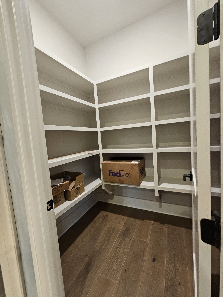
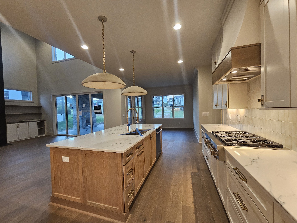
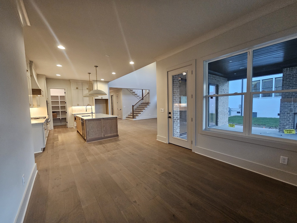
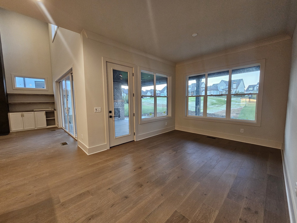
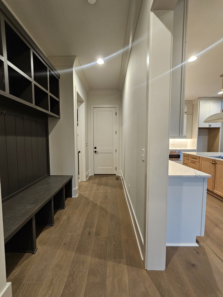
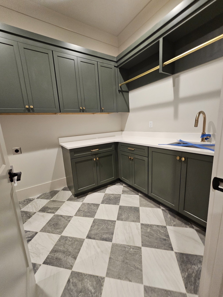
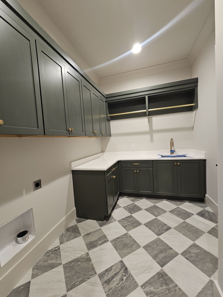
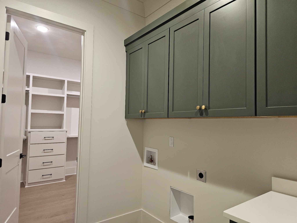
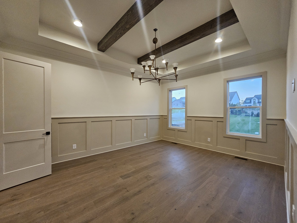
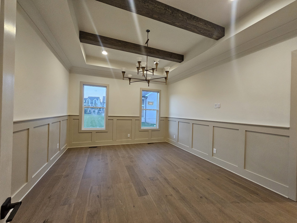
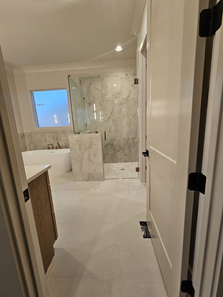
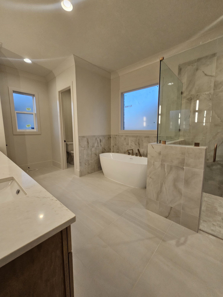
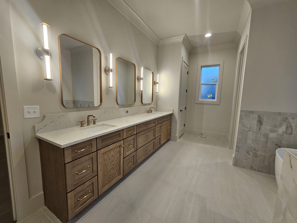
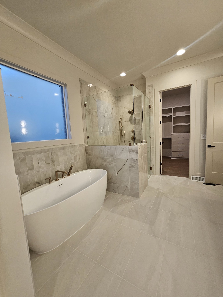
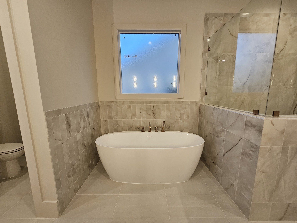
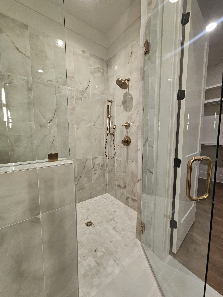
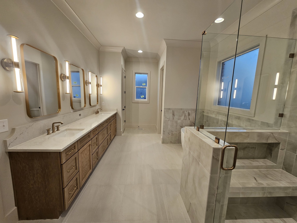
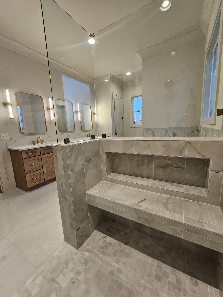
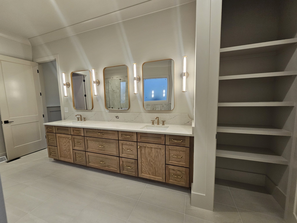
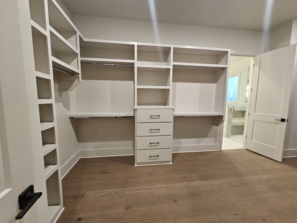
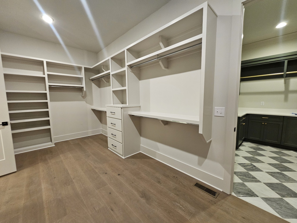
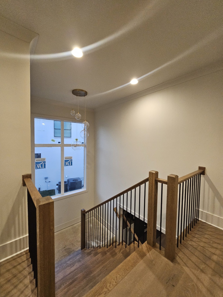
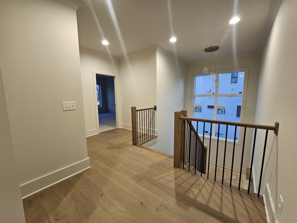
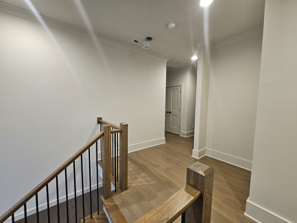
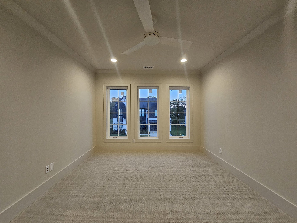
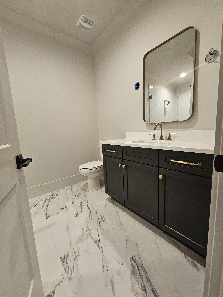
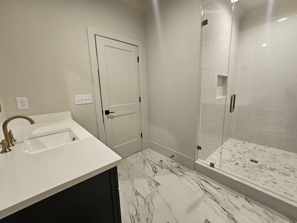
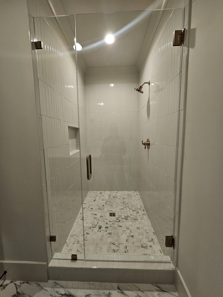
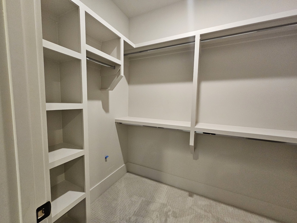
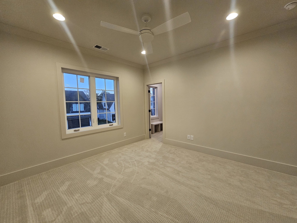
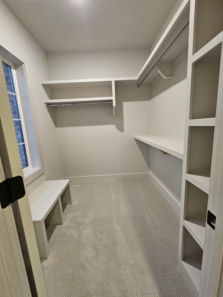
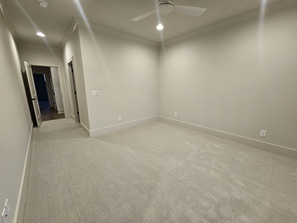
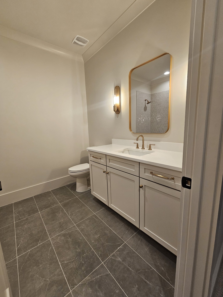
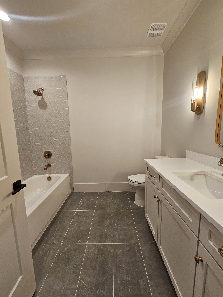
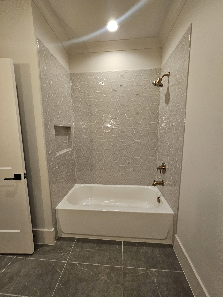
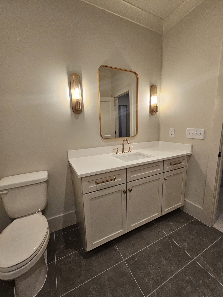
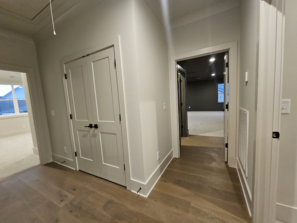
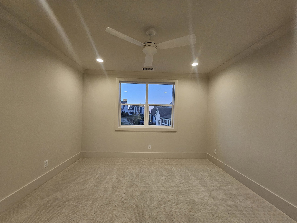
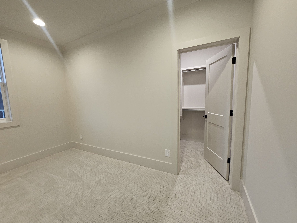
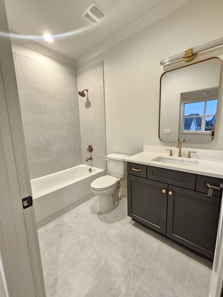
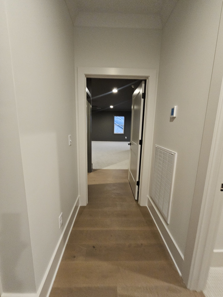
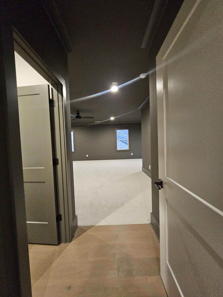
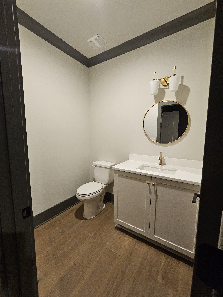
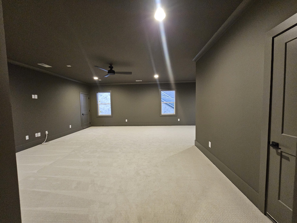
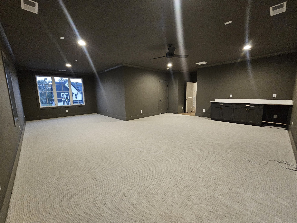
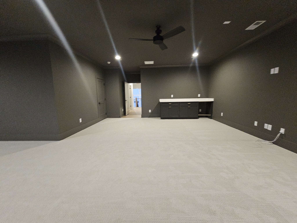
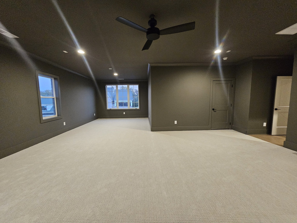
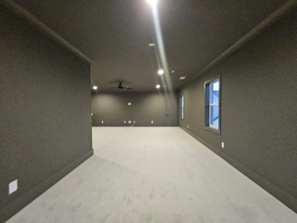
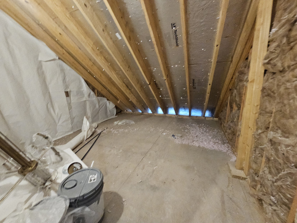
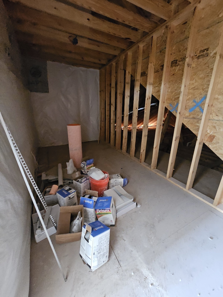
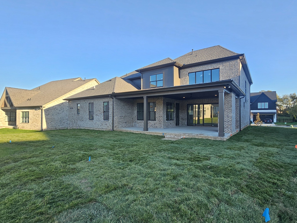
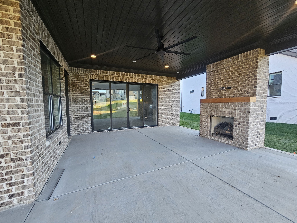
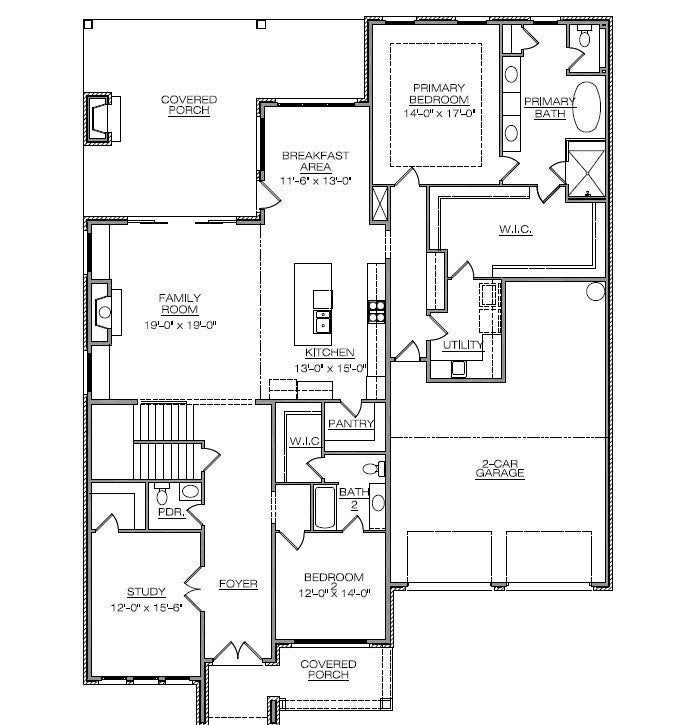
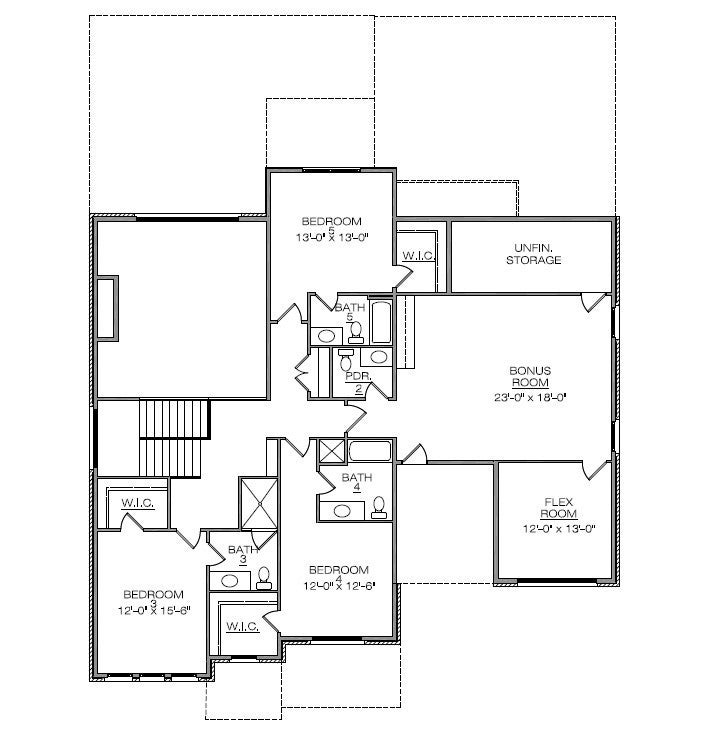
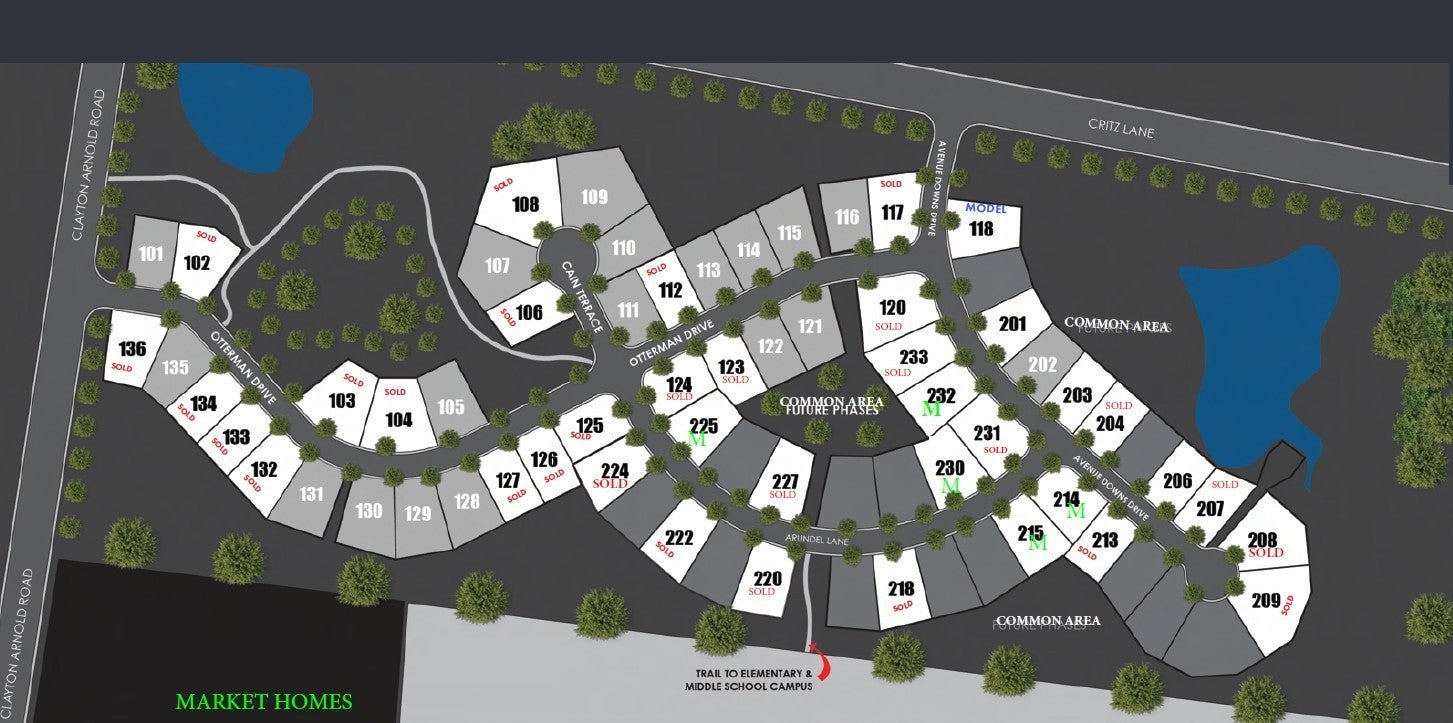
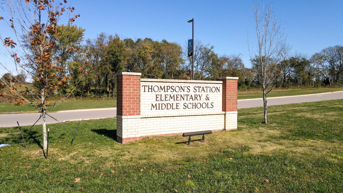
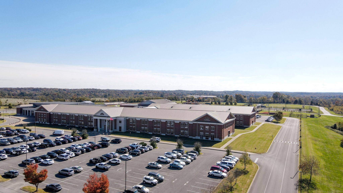
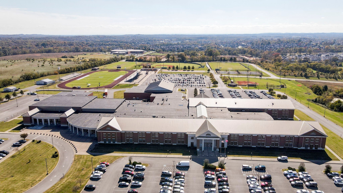
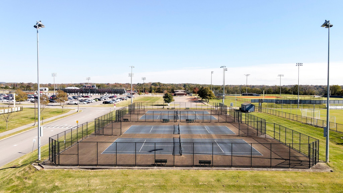

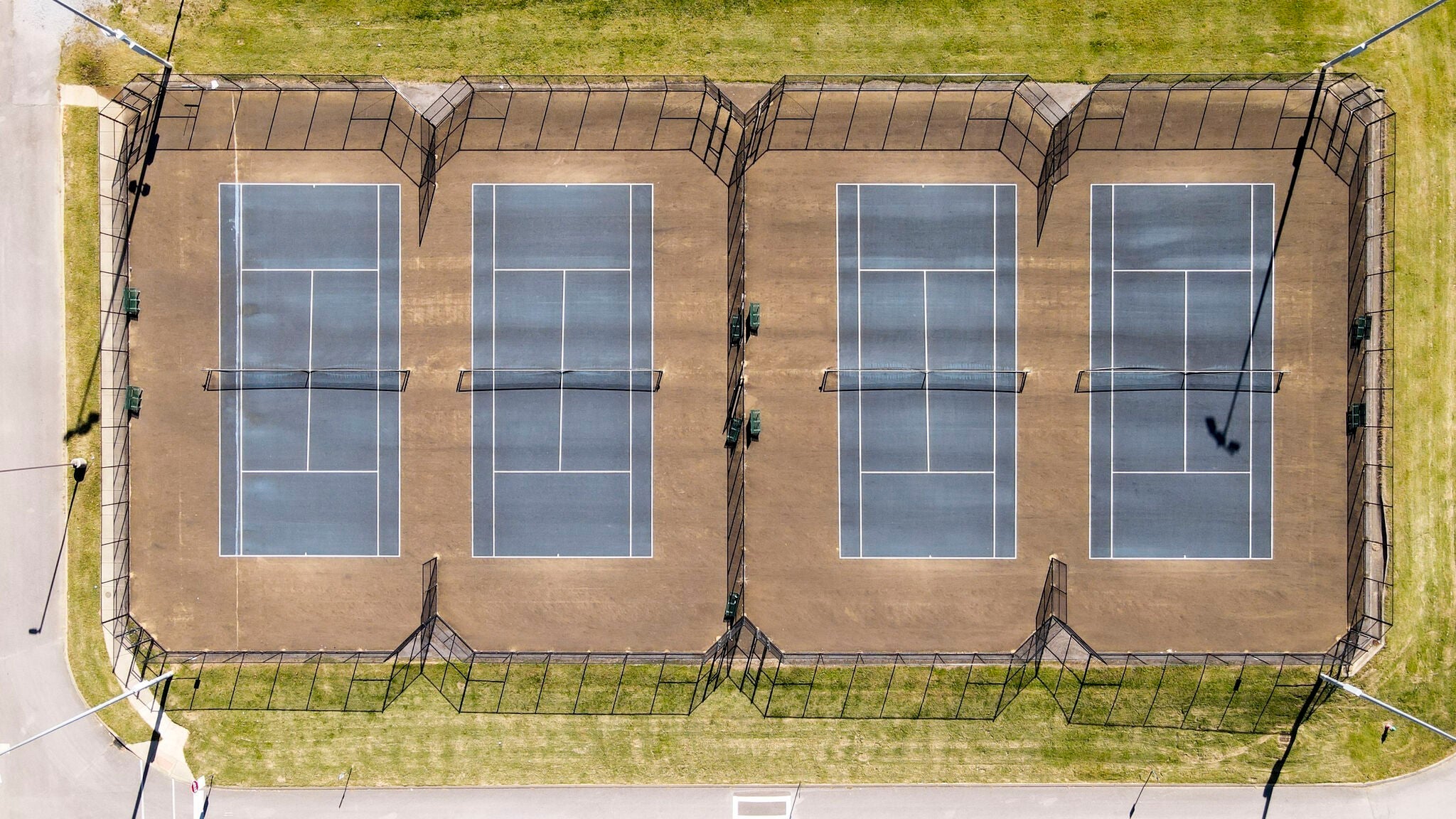

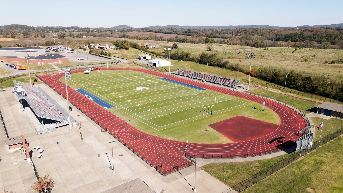
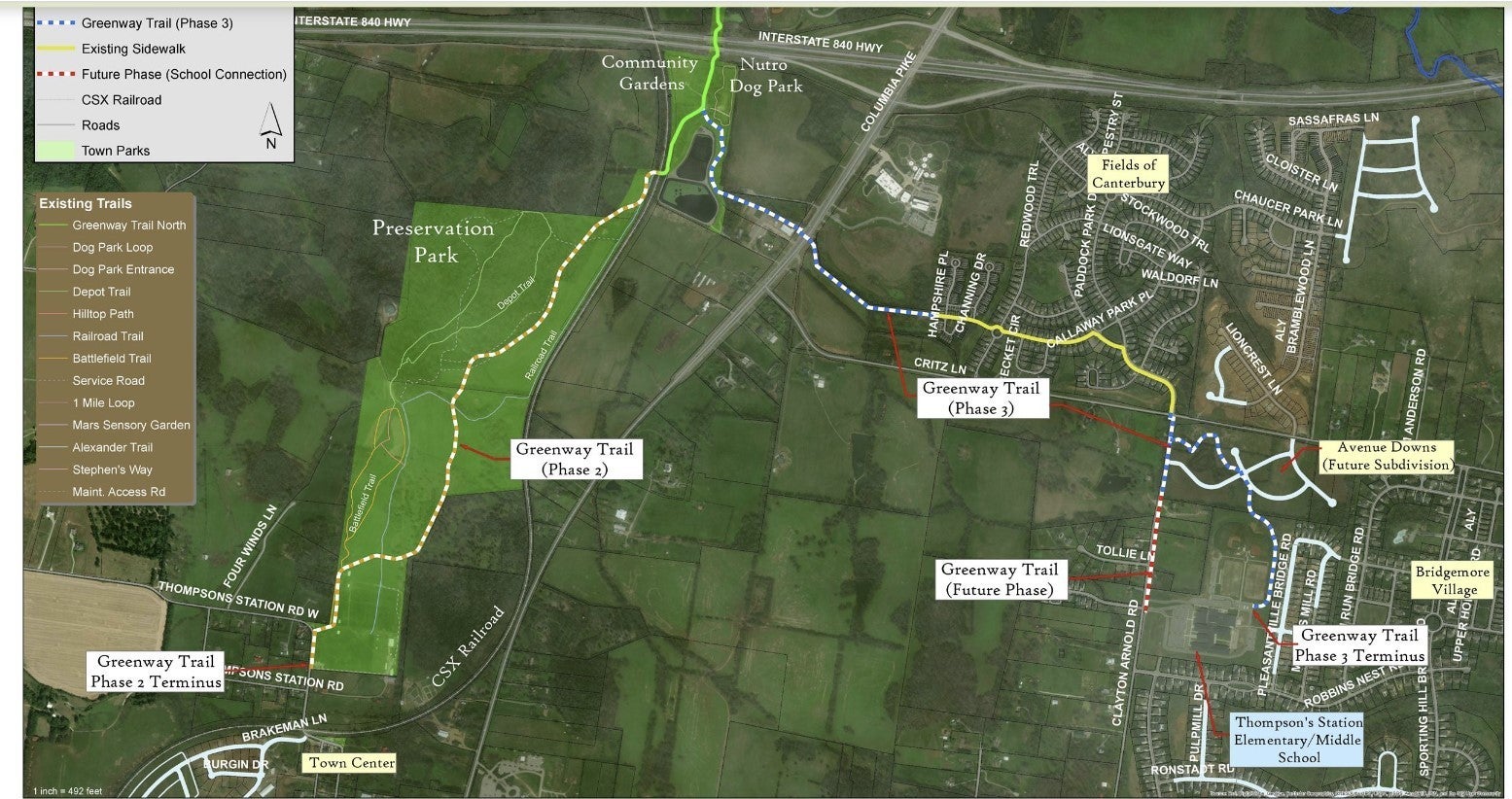
 Copyright 2025 RealTracs Solutions.
Copyright 2025 RealTracs Solutions.