$285,000 - 3136 Lauren Evelyn Way, Nashville
- 3
- Bedrooms
- 1½
- Baths
- 1,051
- SQ. Feet
- 0.12
- Acres
Welcome to effortless living in the heart of Middle Tennessee - this beautifully renovated home blends style, comfort, and unbeatable convenience in one of the region's most desirable locations. From the moment you arrive, the charming covered front porch invites you to unwind and feel at home. Step inside to discover an open-concept layout with warm laminate flooring flowing through a spacious living, dining, and eat-in kitchen area - ideal for everyday living and effortless entertaining. The kitchen impresses with quartz countertops, sleek cabinetry, stainless steel appliances, and recessed lighting - the perfect blend of elegance and function. The primary bedroom offers a peaceful retreat with a walk-in closet and a tub-shower combo, while two additional bedrooms and a second full bath provide ample space for guests or workspace. A dedicated laundry room adds daily convenience, and outdoor living shines with a lush green yard and private patio ideal for summer gatherings or quiet morning coffee. Located close to major commuter routes, shopping, dining, and everything Middle Tennessee buyers are searching for - this move-in-ready gem offers incredible value and comfort. Homes like this don’t last long - schedule your private tour and make this standout property yours!
Essential Information
-
- MLS® #:
- 2979947
-
- Price:
- $285,000
-
- Bedrooms:
- 3
-
- Bathrooms:
- 1.50
-
- Full Baths:
- 1
-
- Half Baths:
- 1
-
- Square Footage:
- 1,051
-
- Acres:
- 0.12
-
- Year Built:
- 2009
-
- Type:
- Residential
-
- Sub-Type:
- Single Family Residence
-
- Style:
- Traditional
-
- Status:
- Active
Community Information
-
- Address:
- 3136 Lauren Evelyn Way
-
- Subdivision:
- Timberwood
-
- City:
- Nashville
-
- County:
- Davidson County, TN
-
- State:
- TN
-
- Zip Code:
- 37207
Amenities
-
- Utilities:
- Electricity Available, Water Available
-
- Garages:
- Concrete, Driveway
Interior
-
- Interior Features:
- Ceiling Fan(s), Open Floorplan, Walk-In Closet(s)
-
- Appliances:
- Electric Oven, Electric Range, Microwave
-
- Heating:
- Central, Electric
-
- Cooling:
- Central Air, Electric
-
- # of Stories:
- 1
Exterior
-
- Lot Description:
- Sloped
-
- Roof:
- Shingle
-
- Construction:
- Fiber Cement
School Information
-
- Elementary:
- Bellshire Elementary Design Center
-
- Middle:
- Brick Church Middle School
-
- High:
- Hunters Lane Comp High School
Additional Information
-
- Date Listed:
- August 22nd, 2025
-
- Days on Market:
- 3
Listing Details
- Listing Office:
- Elam Real Estate
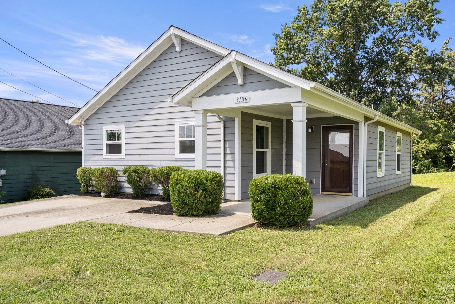
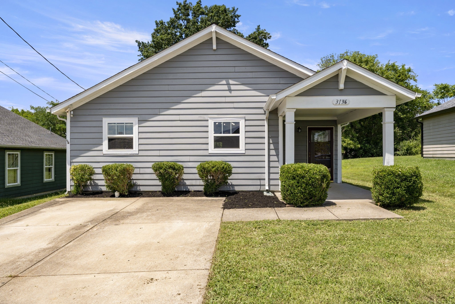
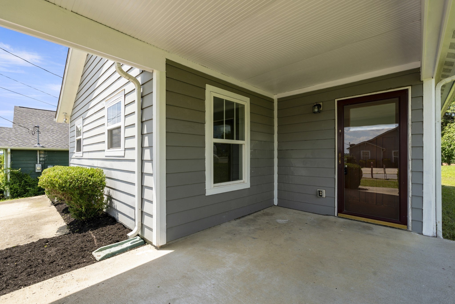
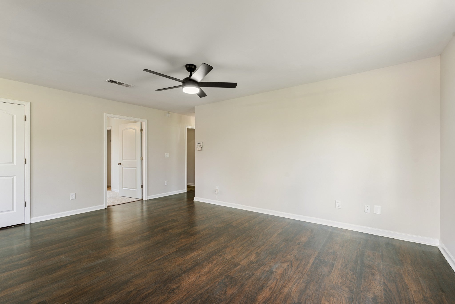
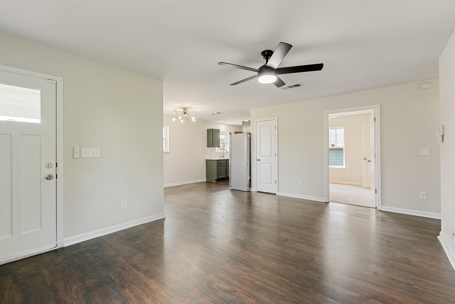
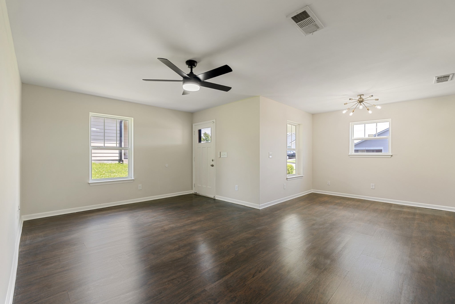
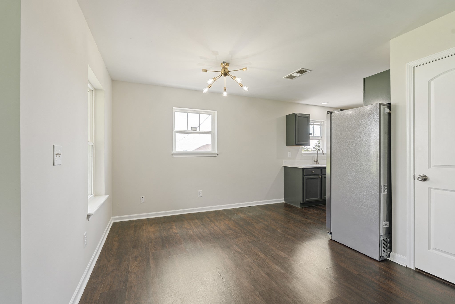
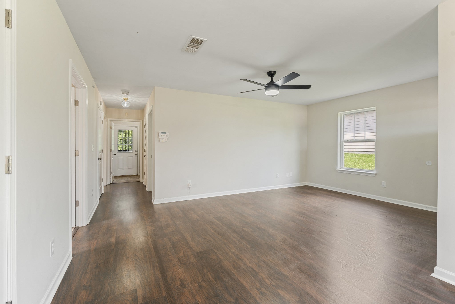
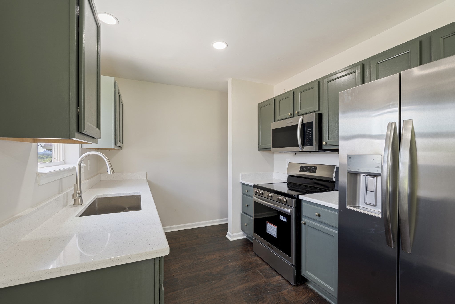
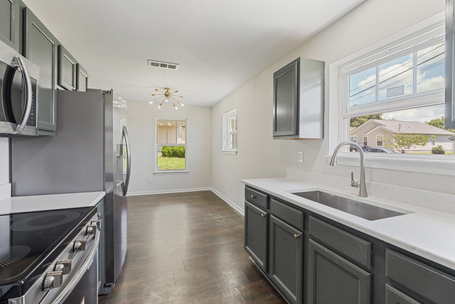
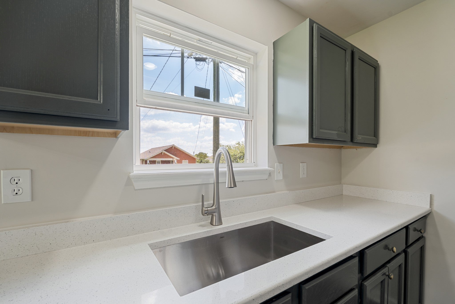
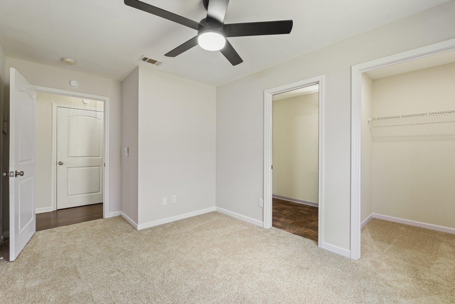
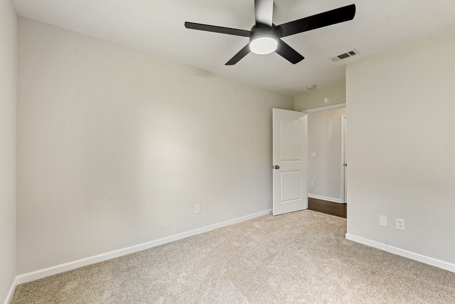
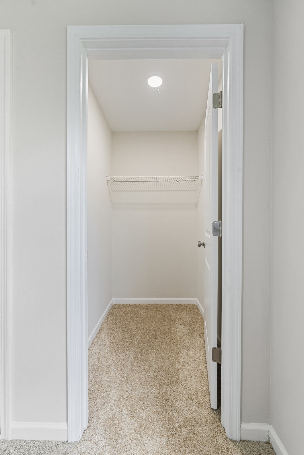
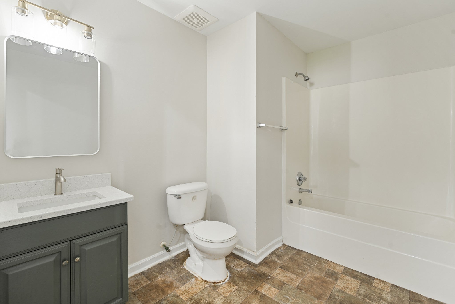
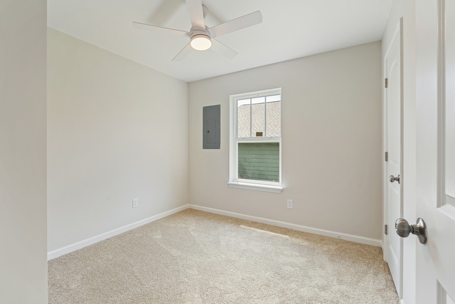
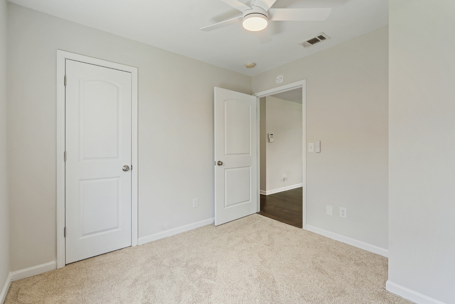
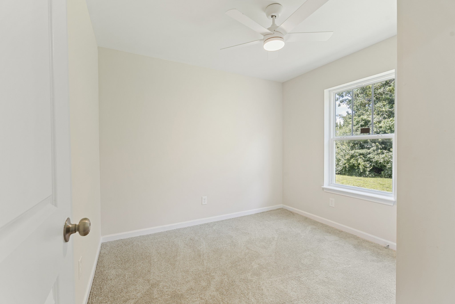
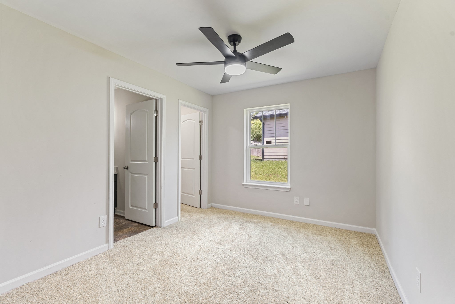
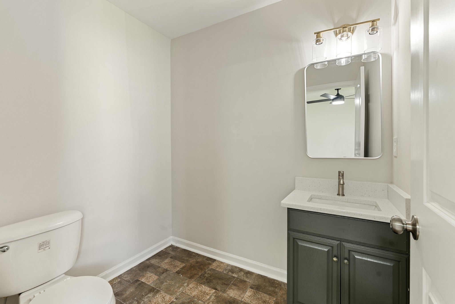
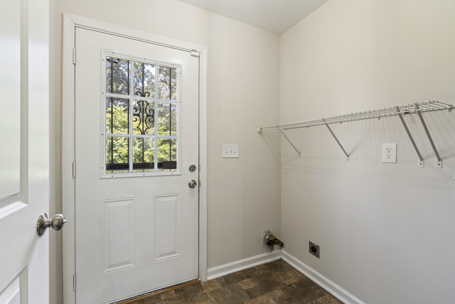
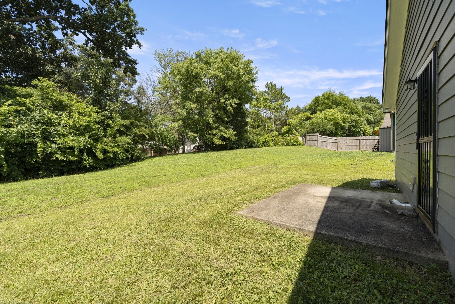
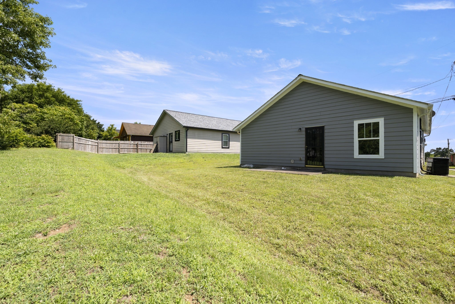
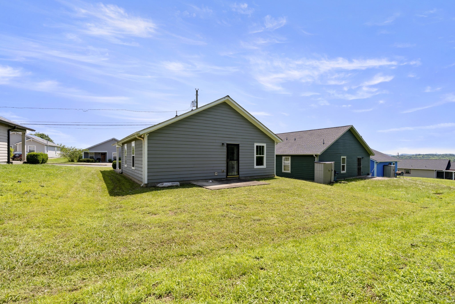
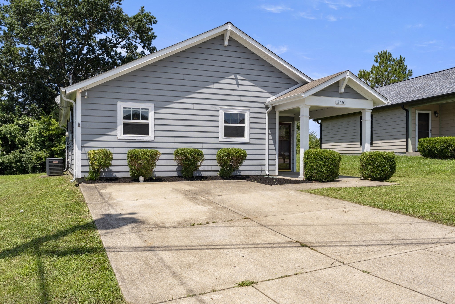
 Copyright 2025 RealTracs Solutions.
Copyright 2025 RealTracs Solutions.