$311,900 - 263 Cardinal Creek, Clarksville
- 3
- Bedrooms
- 2½
- Baths
- 1,595
- SQ. Feet
- 0.25
- Acres
Move in ready. This stunning new construction features sleek appliances, elegant stone countertops, pantry and plentiful cabinetry. The kitchen is a chef’s delight, complete with a deep sink and a gooseneck spray nozzle. Generous living room with electric fire place. The spacious primary bedroom offers a retreat of its own, featuring a massive walk-in closet, abundant natural lighting, and a unique octagonal tray ceiling, plus an extra closet for all your storage needs. The home also boasts a two-car garage with epoxy floors and an insulated garage door, ensuring comfort year-round. The large laundry room is conveniently located off the kitchen and leads right out to the garage. And let's not forget the beautifully sodded front and backyard, ready for you to enjoy. Plus, the seller is offering concessions to make this beautiful home even more enticing!
Essential Information
-
- MLS® #:
- 2979878
-
- Price:
- $311,900
-
- Bedrooms:
- 3
-
- Bathrooms:
- 2.50
-
- Full Baths:
- 2
-
- Half Baths:
- 1
-
- Square Footage:
- 1,595
-
- Acres:
- 0.25
-
- Year Built:
- 2025
-
- Type:
- Residential
-
- Sub-Type:
- Single Family Residence
-
- Style:
- Contemporary
-
- Status:
- Active
Community Information
-
- Address:
- 263 Cardinal Creek
-
- Subdivision:
- Cardinal Creek
-
- City:
- Clarksville
-
- County:
- Montgomery County, TN
-
- State:
- TN
-
- Zip Code:
- 37040
Amenities
-
- Utilities:
- Electricity Available, Water Available
-
- Parking Spaces:
- 4
-
- # of Garages:
- 2
-
- Garages:
- Garage Door Opener, Garage Faces Front, Concrete, Driveway
Interior
-
- Interior Features:
- Air Filter, Ceiling Fan(s), Extra Closets, Walk-In Closet(s)
-
- Appliances:
- Dishwasher, Microwave, Electric Oven, Cooktop
-
- Heating:
- Central, Electric
-
- Cooling:
- Central Air, Electric
-
- # of Stories:
- 2
Exterior
-
- Roof:
- Shingle
-
- Construction:
- Vinyl Siding
School Information
-
- Elementary:
- Pisgah Elementary
-
- Middle:
- Northeast Middle
-
- High:
- Northeast High School
Additional Information
-
- Date Listed:
- August 22nd, 2025
-
- Days on Market:
- 116
Listing Details
- Listing Office:
- Keller Williams Realty
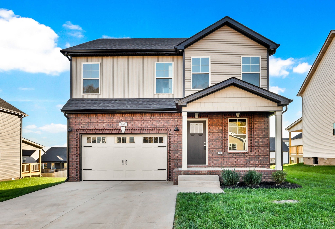
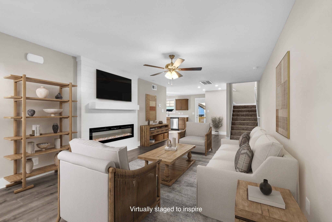
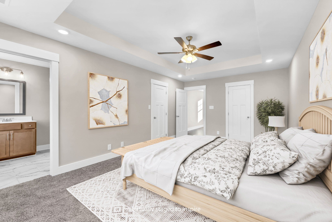
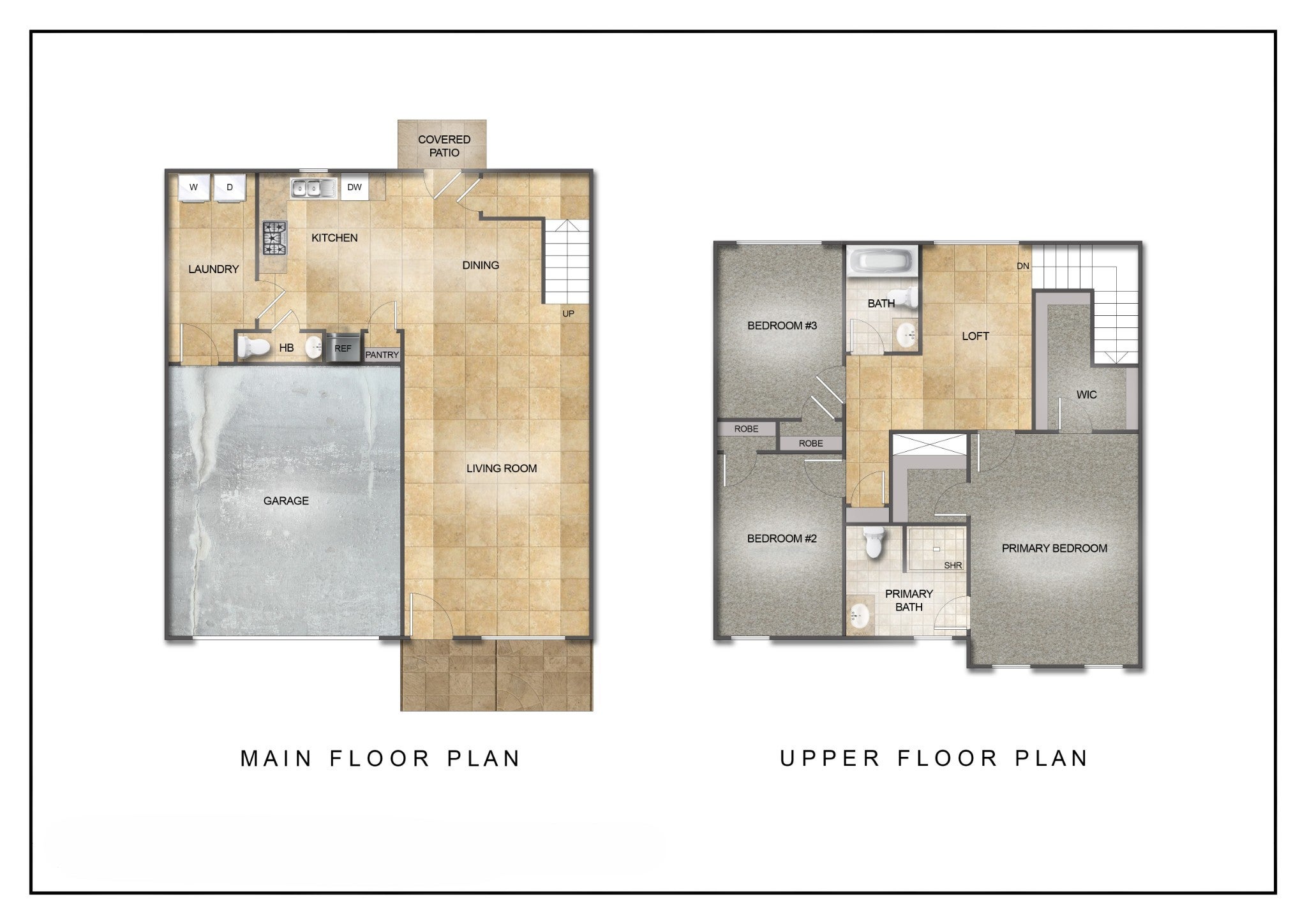
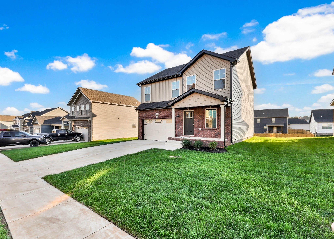
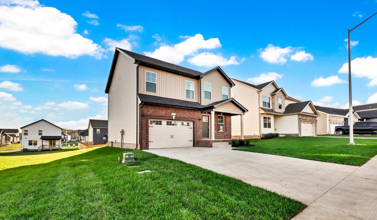
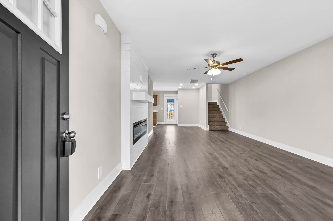
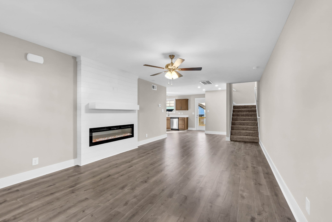
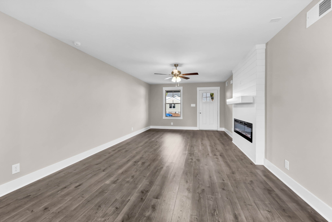
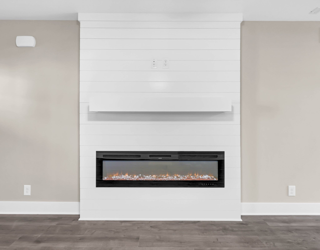
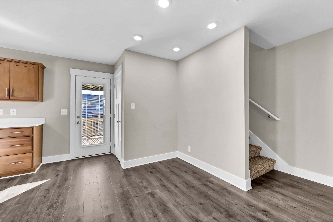
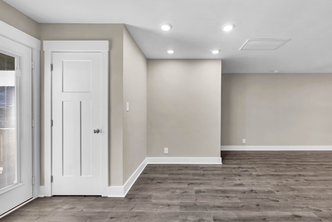
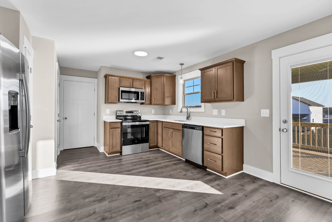
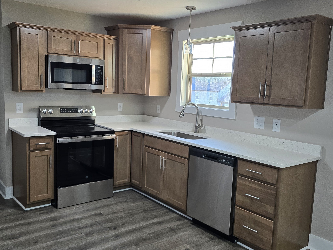
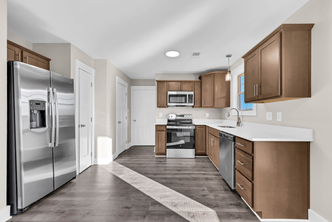
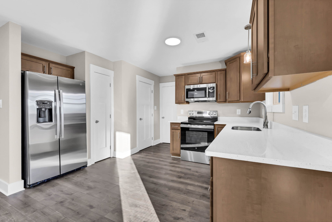
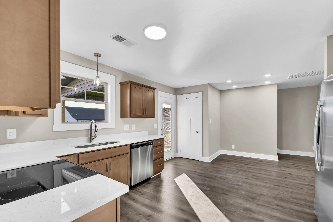
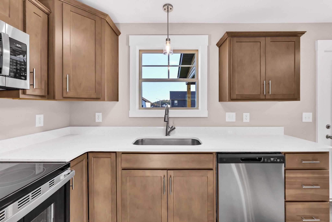
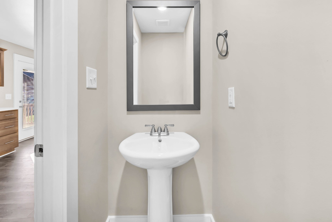
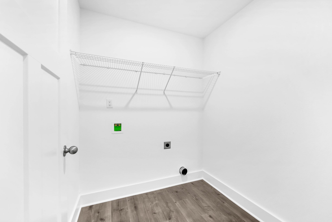
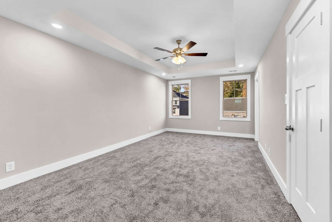
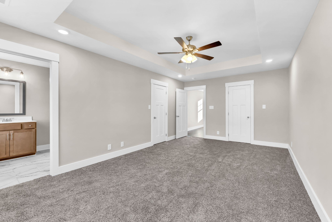
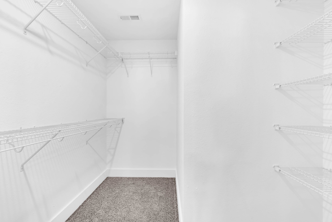
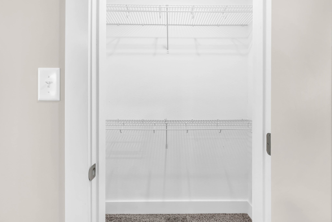
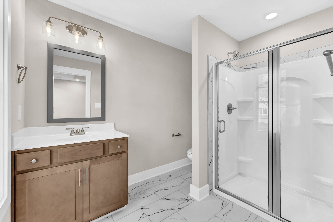
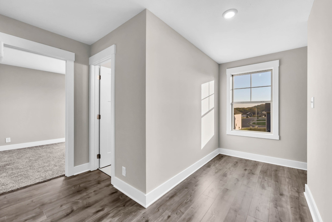
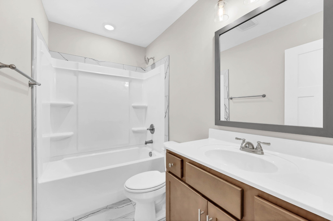
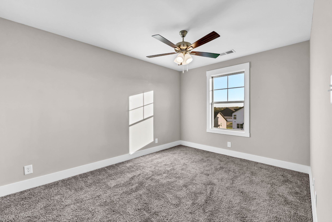
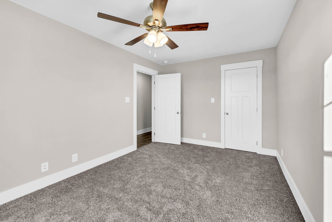
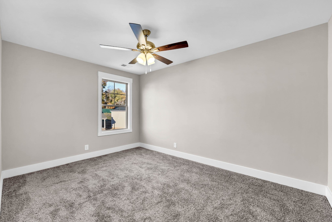
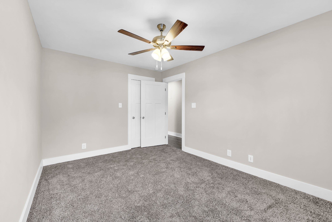
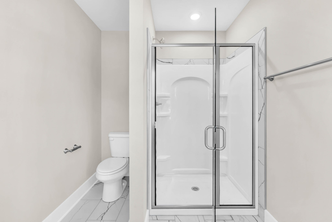
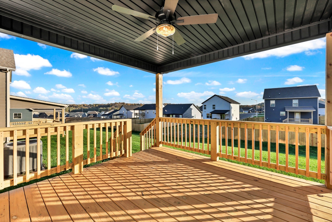
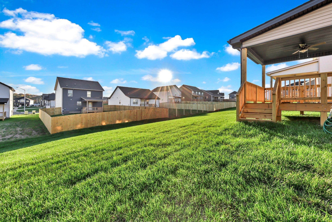
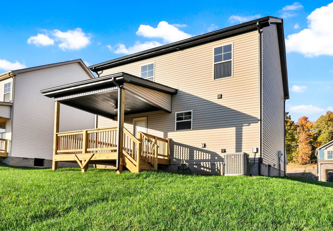
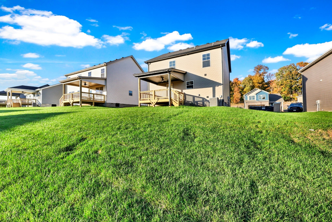
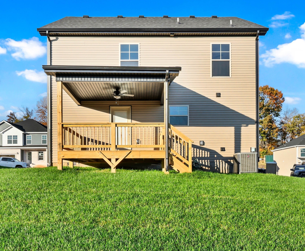
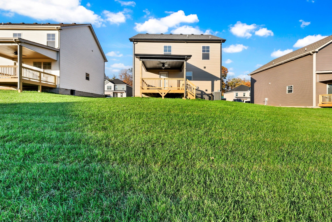
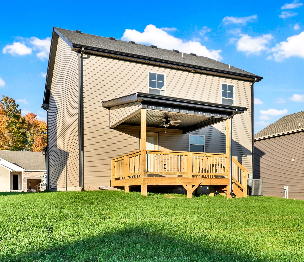
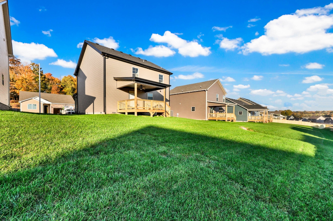
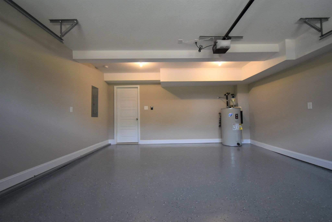
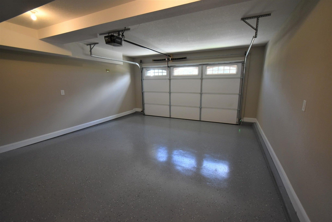
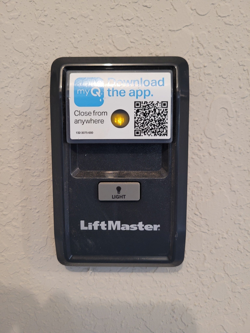
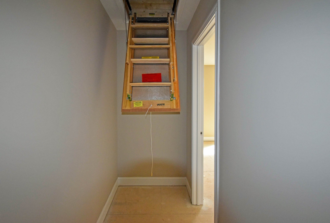
 Copyright 2025 RealTracs Solutions.
Copyright 2025 RealTracs Solutions.