$3,650,000 - 1144 Oman Dr, Brentwood
- 5
- Bedrooms
- 5½
- Baths
- 5,740
- SQ. Feet
- 0.97
- Acres
Welcome to an exquisite residence at 1144 Oman Drive in Brentwood, TN, where elegance meets modern living. This stunning home, sprawling over 5,740 square feet, is nestled on an expansive 1-acre corner lot. This home boasts five luxurious ensuite bedrooms and an office with its own covered patio. The heart of the home is adorned with sophisticated custom lighting and rich hardwood floors throughout. Culinary enthusiasts will relish the gourmet kitchen fitted with Thermador appliances, plus an additional set of refrigerator drawers. Off the entry way is a sun filled sitting room with custom wine wall and walnut dry bar with two paneled wine fridges. The dual primary closets offer convenience with stackable washer and dryer hookups. The home offers two additional laundry rooms as well. Enjoy seamless indoor-outdoor living with a picturesque screened in patio and private outdoor spaces on the front and rear of the home. Additional highlights include a theater room with glass doors leading to a custom wet bar and additional dining area. The are also two unfinished spaces with potential for expansion. This immaculate home is truly turnkey and a must see in person. Located right across from Richland CC and under 2 miles from Radnar Lake.
Essential Information
-
- MLS® #:
- 2979876
-
- Price:
- $3,650,000
-
- Bedrooms:
- 5
-
- Bathrooms:
- 5.50
-
- Full Baths:
- 5
-
- Half Baths:
- 1
-
- Square Footage:
- 5,740
-
- Acres:
- 0.97
-
- Year Built:
- 2022
-
- Type:
- Residential
-
- Sub-Type:
- Single Family Residence
-
- Status:
- Active
Community Information
-
- Address:
- 1144 Oman Dr
-
- Subdivision:
- Foster
-
- City:
- Brentwood
-
- County:
- Davidson County, TN
-
- State:
- TN
-
- Zip Code:
- 37027
Amenities
-
- Utilities:
- Electricity Available, Natural Gas Available, Water Available
-
- Parking Spaces:
- 6
-
- # of Garages:
- 3
-
- Garages:
- Garage Door Opener, Garage Faces Side, Driveway
Interior
-
- Interior Features:
- Entrance Foyer, Extra Closets, High Ceilings, Open Floorplan, Pantry, Walk-In Closet(s)
-
- Appliances:
- Double Oven, Gas Range, Dishwasher, Freezer, Microwave, Refrigerator
-
- Heating:
- Natural Gas
-
- Cooling:
- Electric
-
- Fireplace:
- Yes
-
- # of Fireplaces:
- 2
-
- # of Stories:
- 2
Exterior
-
- Exterior Features:
- Smart Camera(s)/Recording
-
- Construction:
- Hardboard Siding, Brick
School Information
-
- Elementary:
- Percy Priest Elementary
-
- Middle:
- John Trotwood Moore Middle
-
- High:
- Hillsboro Comp High School
Additional Information
-
- Date Listed:
- August 22nd, 2025
-
- Days on Market:
- 118
Listing Details
- Listing Office:
- Compass
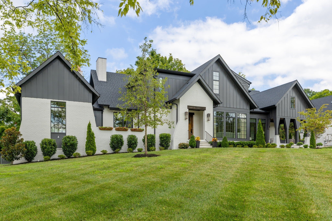
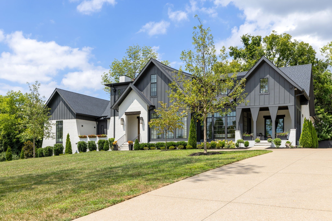
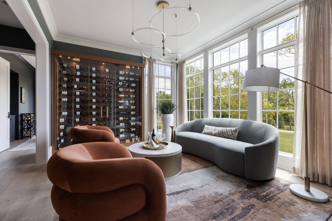
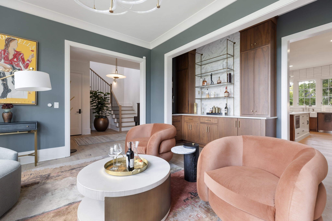
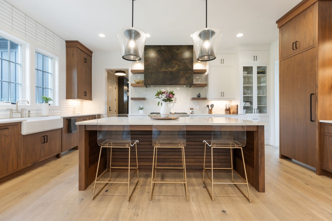
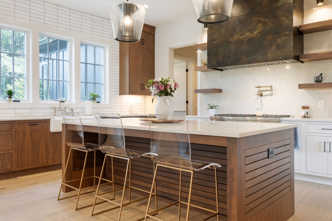
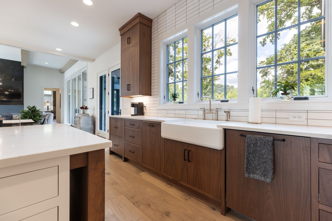
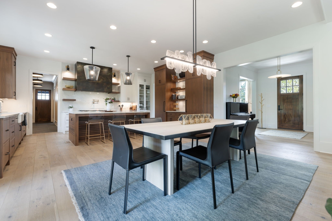
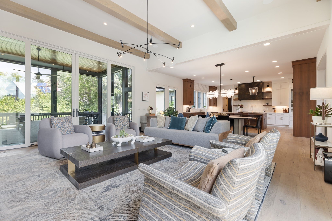
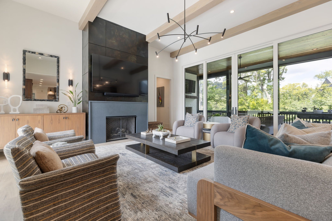
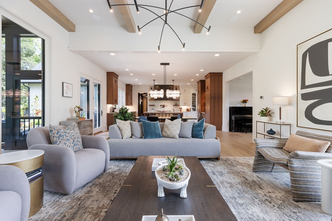
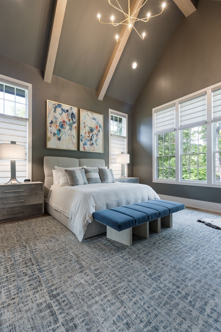
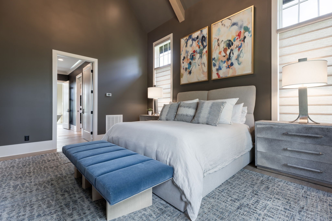
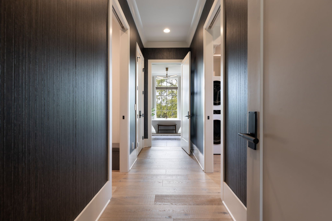
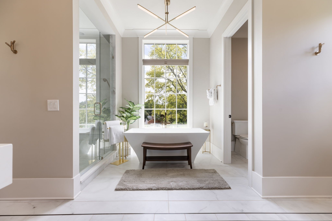
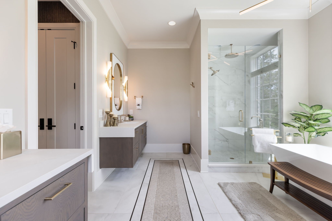
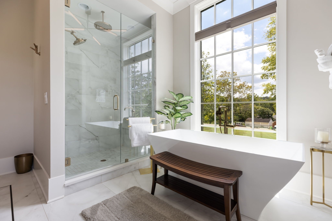
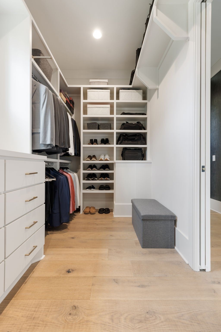
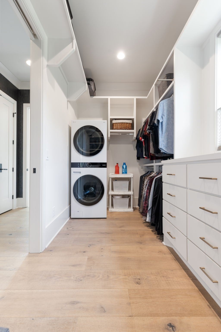
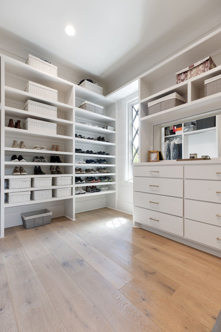
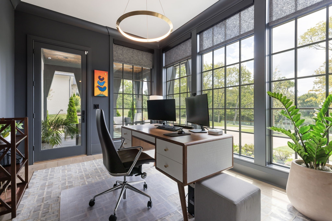
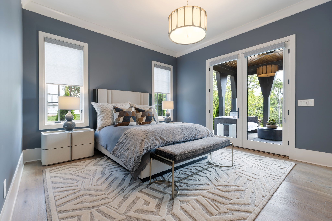
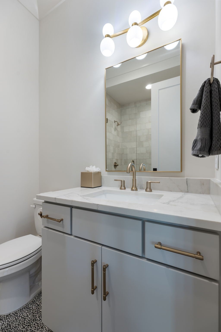
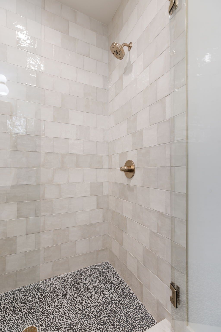
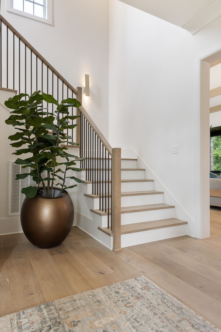
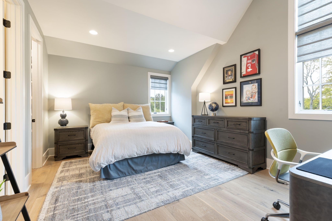
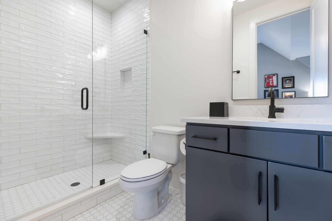
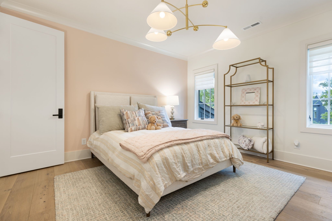
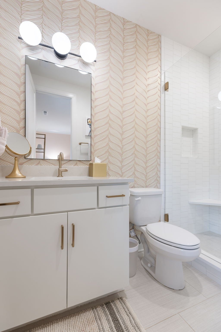
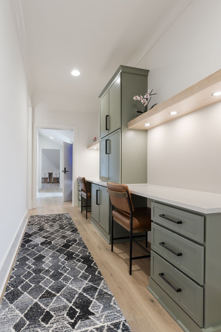
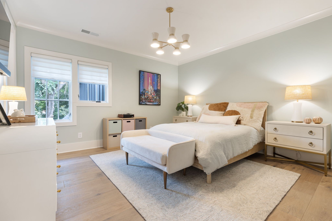
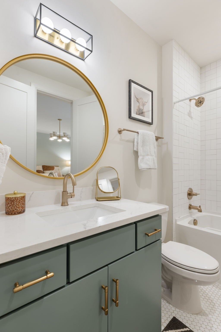
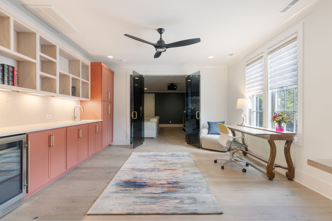
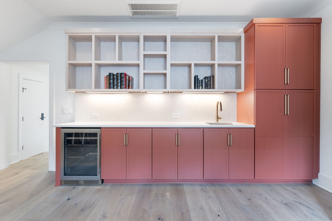
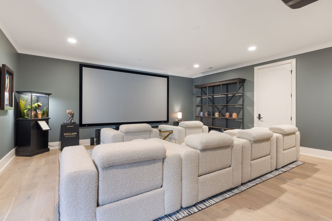
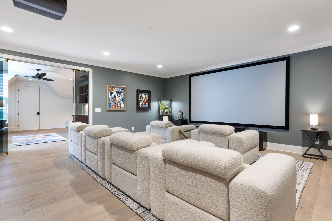
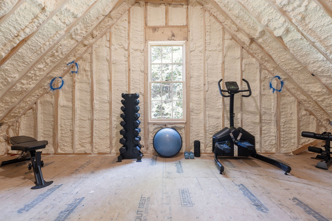
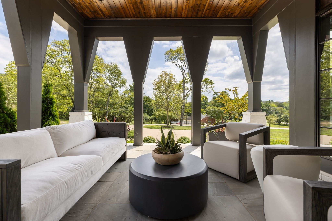
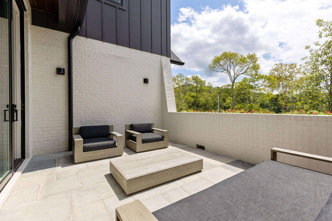
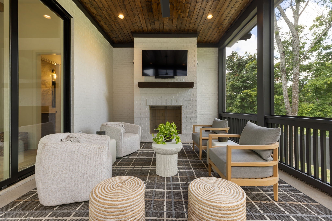
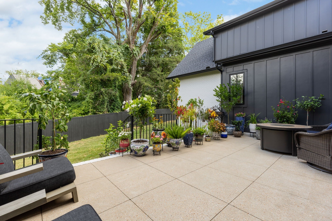
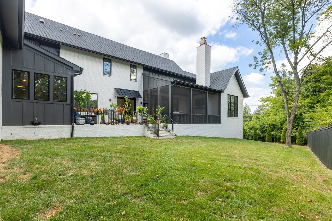
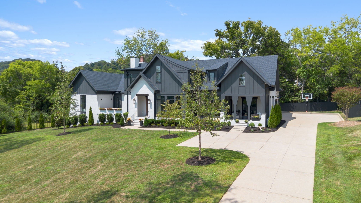
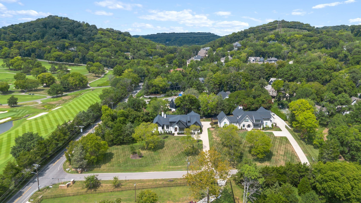
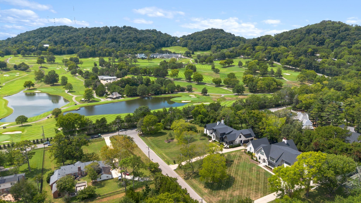
 Copyright 2025 RealTracs Solutions.
Copyright 2025 RealTracs Solutions.