$4,000,000 - 3000 Poston Ave 501, Nashville
- 4
- Bedrooms
- 3½
- Baths
- 3,323
- SQ. Feet
- 0.08
- Acres
Luxury penthouse unit with breathtaking views of the city includes 4 bedrooms, 3.5 baths, a media room, and balconies. The floor plan is designed for entertaining with great flow from kitchen to dining to living, all with excellent skyline views. The gourmet kitchen includes an island with seating for 3 and luxury appointments like GE Monogram appliances, refrigerator, gas stove, and marble countertops. The primary suite enjoys those same spectacular views of the city and includes its own balcony, double closets with room for two wardrobes (or seasonal), a lovely ensuite bathroom with double vanities, glass shower and separate soaking tub. Invite your friends over for the latest Netflix movies to enjoy in your media room, hidden behind a bookshelf! You will enjoy the walkability of the Poston At The Park to Centennial, area restaurants like Bricktops, retail shopping, and Vanderbilt. The building is a 5-story property with 27 units. Amenities include secure entrance, sky deck, dog area, fitness, pool, business room, and resident lounge area.
Essential Information
-
- MLS® #:
- 2979822
-
- Price:
- $4,000,000
-
- Bedrooms:
- 4
-
- Bathrooms:
- 3.50
-
- Full Baths:
- 3
-
- Half Baths:
- 1
-
- Square Footage:
- 3,323
-
- Acres:
- 0.08
-
- Year Built:
- 2017
-
- Type:
- Residential
-
- Sub-Type:
- High Rise
-
- Style:
- Contemporary
-
- Status:
- Active
Community Information
-
- Address:
- 3000 Poston Ave 501
-
- Subdivision:
- The Poston At The Park
-
- City:
- Nashville
-
- County:
- Davidson County, TN
-
- State:
- TN
-
- Zip Code:
- 37203
Amenities
-
- Utilities:
- Electricity Available, Natural Gas Available, Water Available
-
- Parking Spaces:
- 3
-
- # of Garages:
- 3
-
- Garages:
- Assigned
Interior
-
- Interior Features:
- Entrance Foyer, Extra Closets, Open Floorplan, Walk-In Closet(s), Kitchen Island
-
- Appliances:
- Built-In Electric Oven, Gas Range, Dishwasher, Disposal, Microwave, Refrigerator
-
- Heating:
- Central, Natural Gas
-
- Cooling:
- Central Air, Electric
-
- # of Stories:
- 1
Exterior
-
- Exterior Features:
- Balcony
-
- Roof:
- Membrane
-
- Construction:
- Brick
School Information
-
- Elementary:
- Eakin Elementary
-
- Middle:
- West End Middle School
-
- High:
- Hillsboro Comp High School
Additional Information
-
- Date Listed:
- August 22nd, 2025
Listing Details
- Listing Office:
- Aperture Global
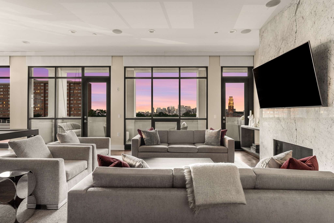
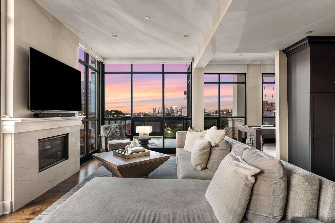
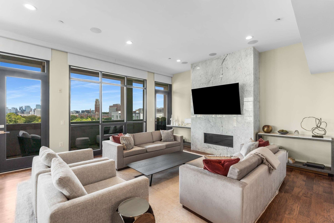
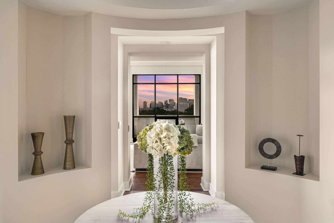
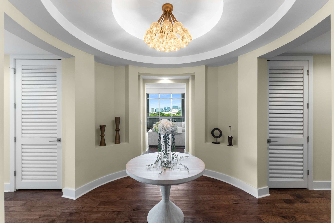
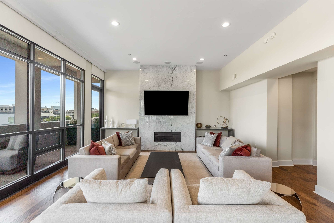
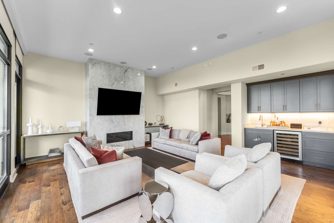
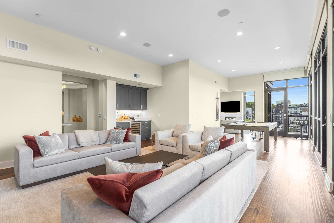
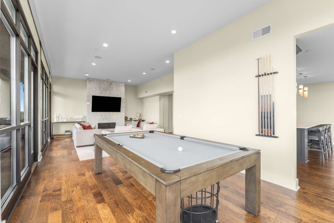
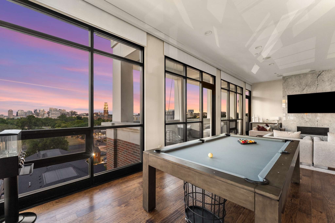
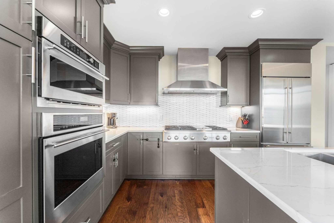
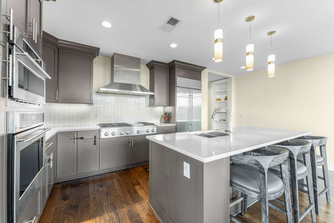
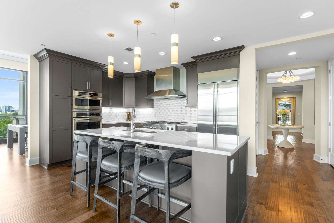
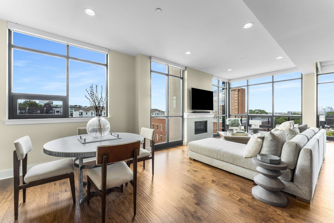
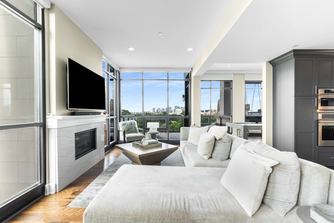
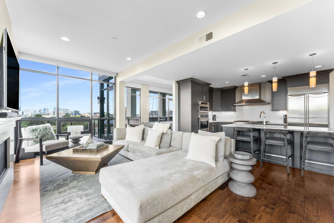
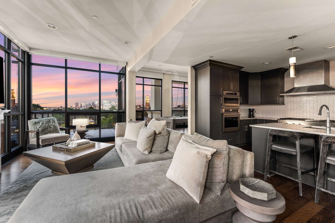
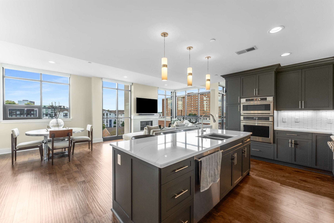
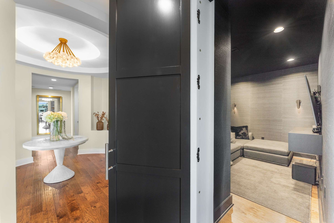
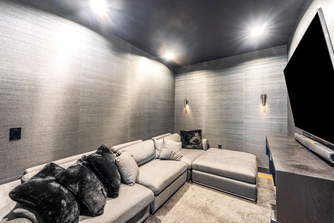
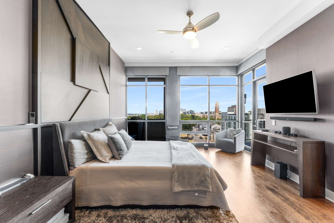
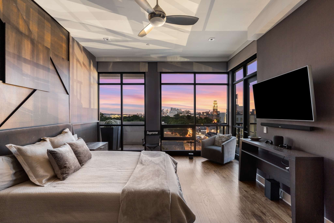
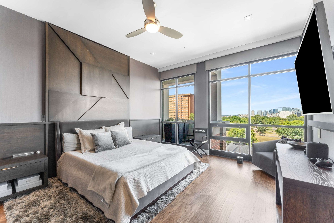
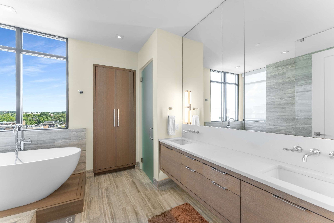
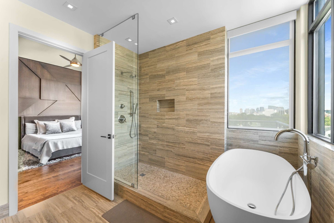
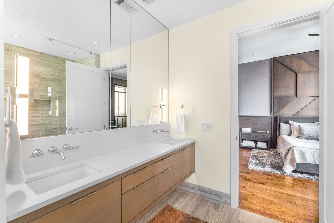
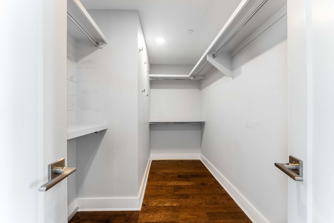
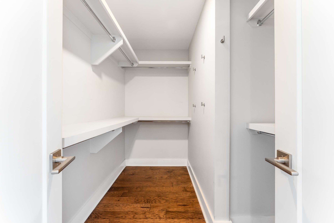
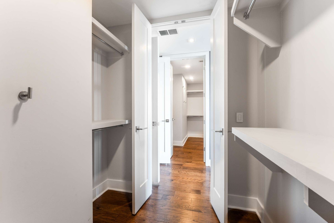
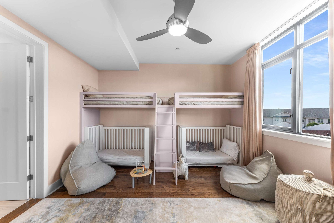
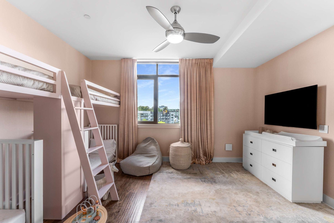
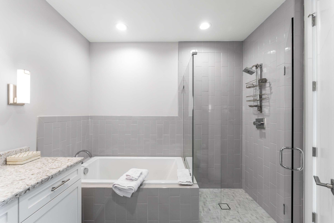
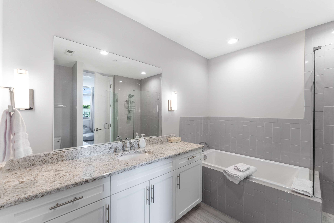
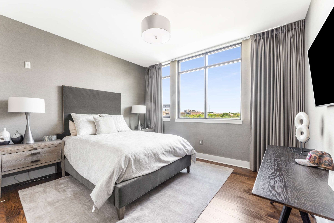
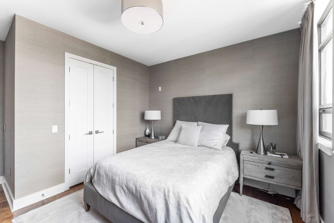
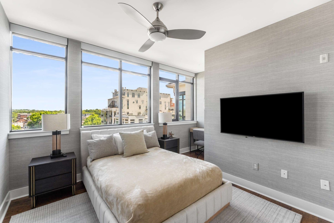
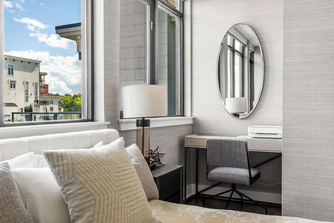
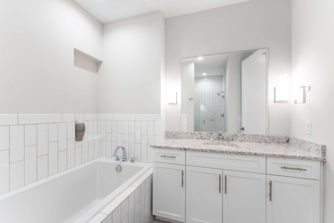
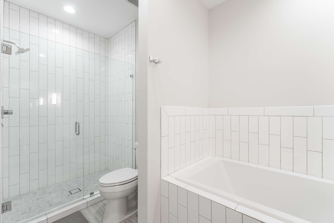
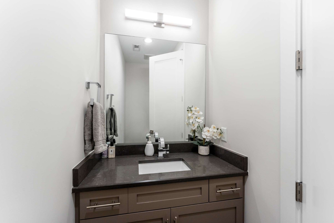
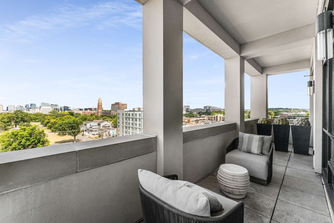
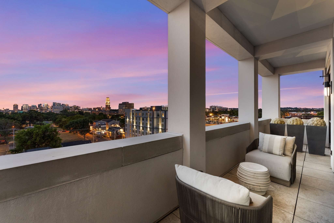
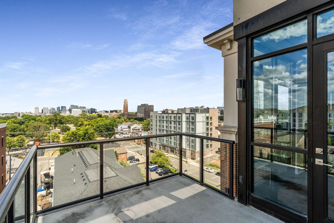
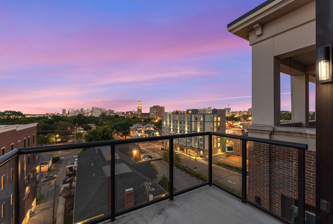
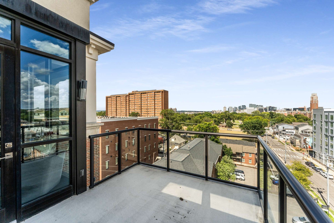
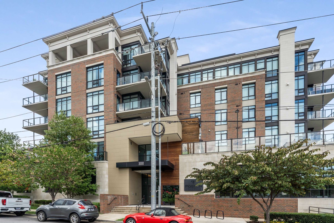
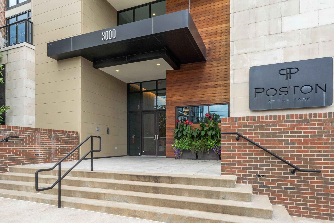
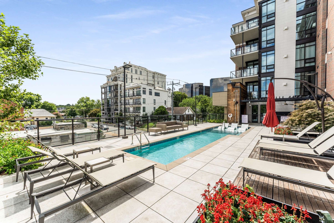
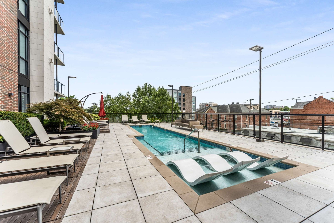
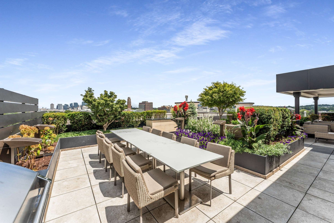
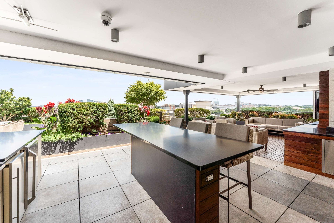
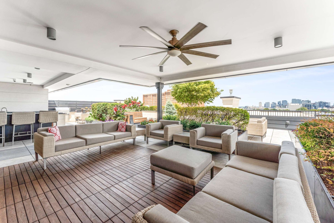
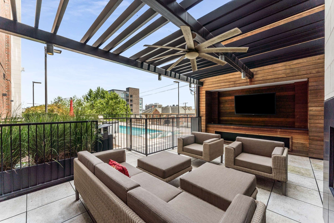
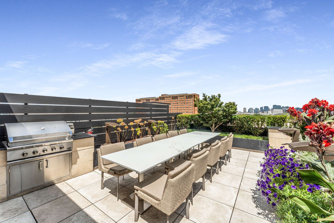
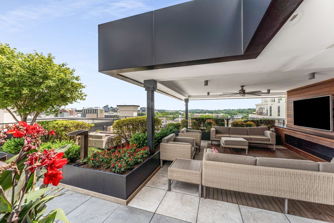
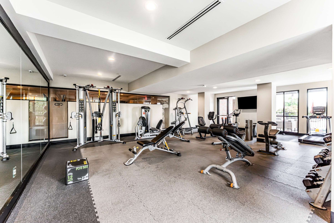
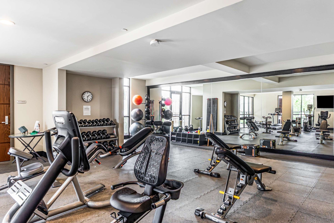
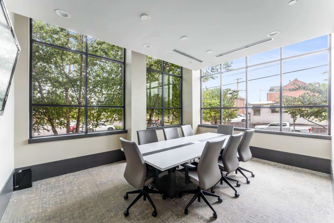
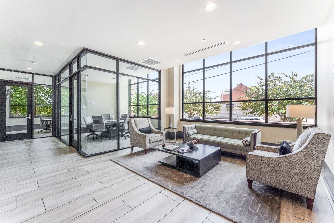
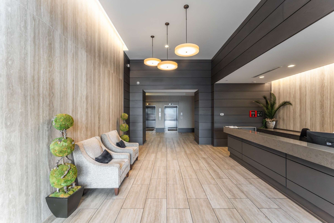
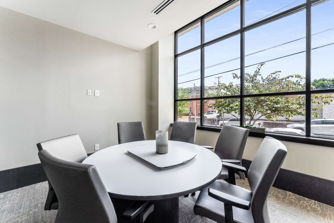
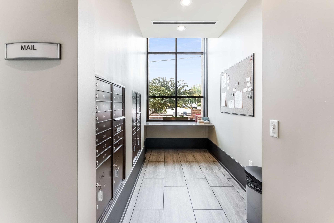
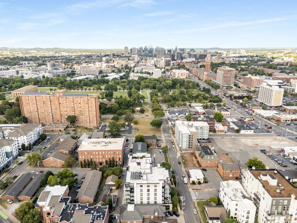
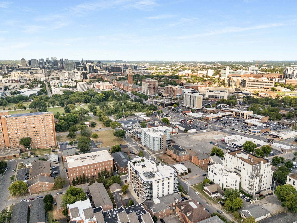
 Copyright 2025 RealTracs Solutions.
Copyright 2025 RealTracs Solutions.