$218,000 - 1429 Watkins Street Se, Cleveland
- 3
- Bedrooms
- 1
- Baths
- 1,144
- SQ. Feet
- 0.69
- Acres
Charming home on SE Watkins Street with level lot, paved frontage, gravel drive, and covered front porch. Features include a tin roof, brick/siding exterior, and attached carport with access to utility/laundry room. Inside, enjoy vinyl plank flooring throughout and a beautifully updated kitchen (2024) with granite counters, new cabinetry, stainless appliances, farmhouse sink, LED glass lighting, and walk-in pantry. The bath is also recently updated with granite vanity and modern tub/shower combo. Three spacious bedrooms include a primary with double closet and room for a king bed. All bedrooms have ceiling fans and closets. The expansive backyard is fenced with chain link and privacy screen, plus an uncovered patio. Two outbuildings convey—one for storage and the other a finished shed with insulation, electric and heat/air unit. Washer/Dryer is included in the sale. Recent updates: Kitchen & bath updated within last year New vinyl windows (2022-23) New septic system with separate gray water tank (2022, $12K upgrade) Two outbuildings including a multi-use shed that could be used as an office or art studio - heated, cooled, insulated and wired - ready to use! Move-in ready with modern upgrades already complete! Information is deemed to be reliable, but is not guaranteed. Buyer to verify any information they deem important.
Essential Information
-
- MLS® #:
- 2979696
-
- Price:
- $218,000
-
- Bedrooms:
- 3
-
- Bathrooms:
- 1.00
-
- Full Baths:
- 1
-
- Square Footage:
- 1,144
-
- Acres:
- 0.69
-
- Year Built:
- 1976
-
- Type:
- Residential
-
- Style:
- Ranch
-
- Status:
- Under Contract - Not Showing
Community Information
-
- Address:
- 1429 Watkins Street Se
-
- Subdivision:
- Watkins Grove
-
- City:
- Cleveland
-
- County:
- Bradley County, TN
-
- State:
- TN
-
- Zip Code:
- 37323
Amenities
-
- Utilities:
- Electricity Available, Water Available
-
- Parking Spaces:
- 1
-
- Garages:
- Detached, Attached, Concrete, Driveway, Gravel, On Street
Interior
-
- Interior Features:
- Ceiling Fan(s)
-
- Appliances:
- Stainless Steel Appliance(s), Refrigerator, Microwave, Electric Oven, Cooktop, Disposal, Dishwasher, Dryer, Washer
-
- Heating:
- Central, Electric
-
- Cooling:
- Ceiling Fan(s), Central Air, Electric, Wall/Window Unit(s)
-
- # of Stories:
- 1
Exterior
-
- Lot Description:
- Level, Other
-
- Roof:
- Metal
-
- Construction:
- Aluminum Siding, Other, Brick
School Information
-
- Elementary:
- Waterville Community Elementary School
-
- Middle:
- Lake Forest Middle School
Additional Information
-
- Days on Market:
- 26
Listing Details
- Listing Office:
- Greater Downtown Realty Dba Keller Williams Realty

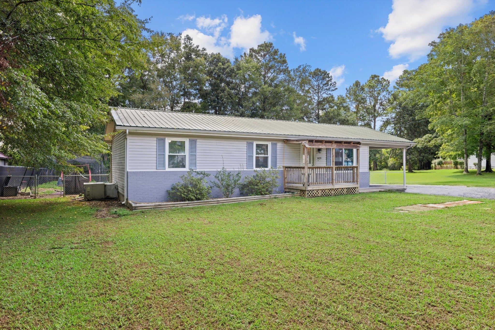
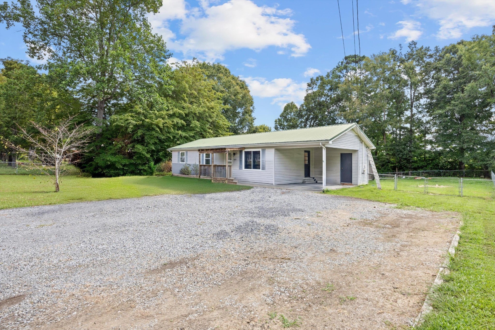
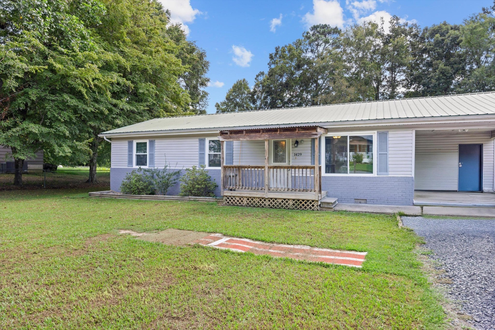
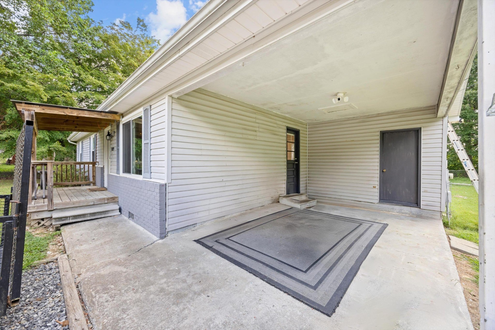
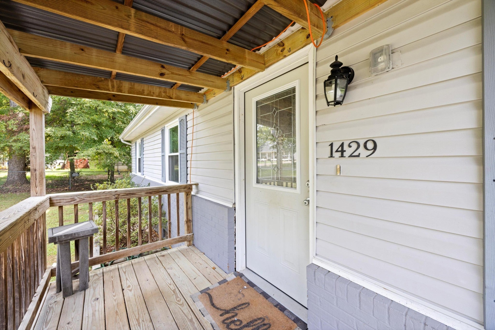
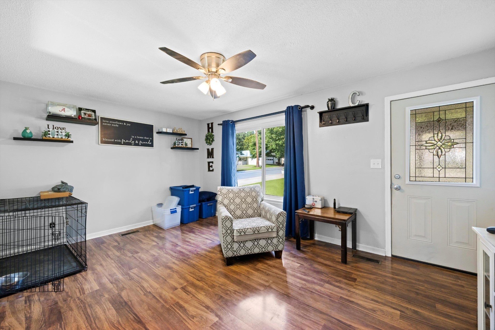
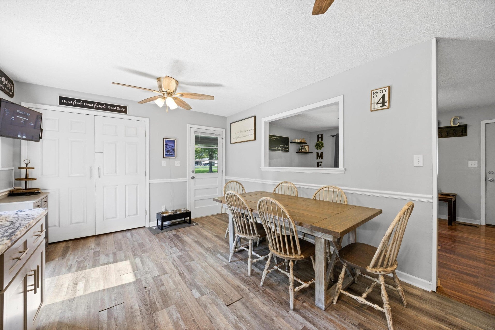
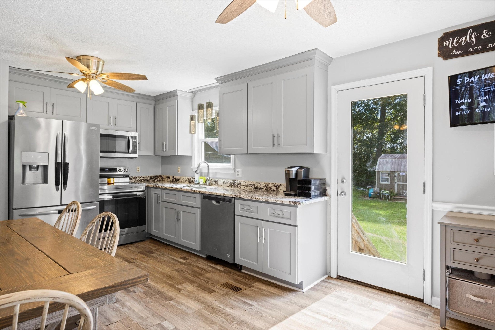
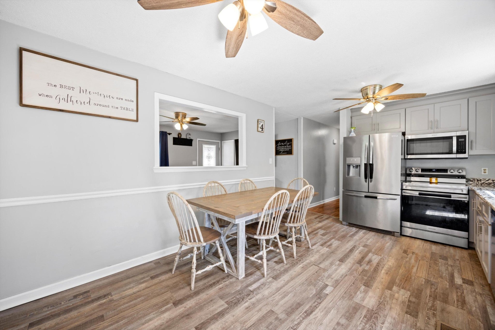
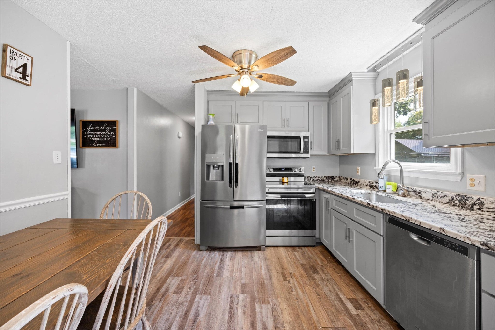
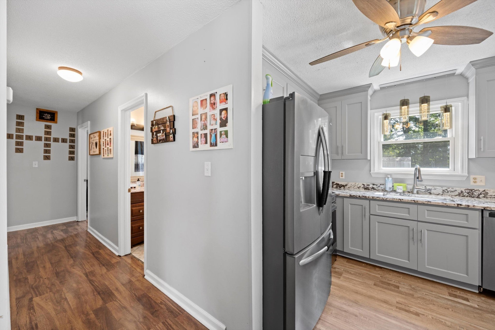
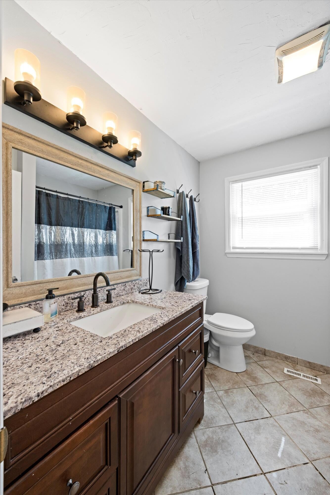
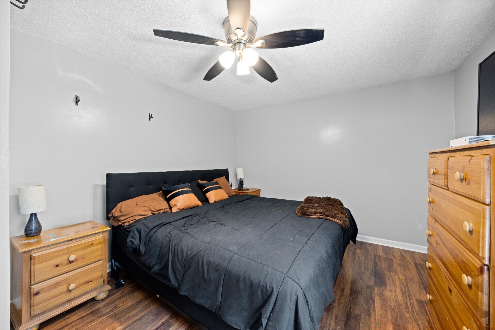
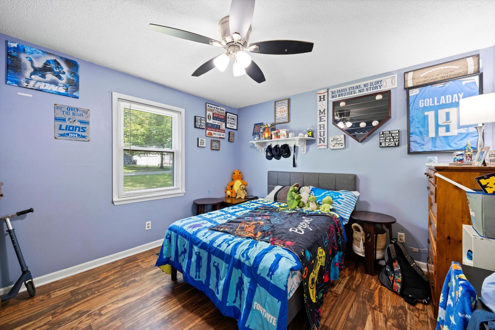
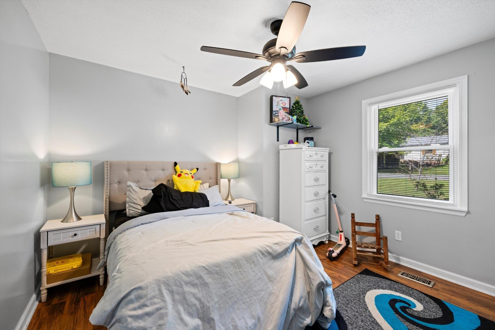
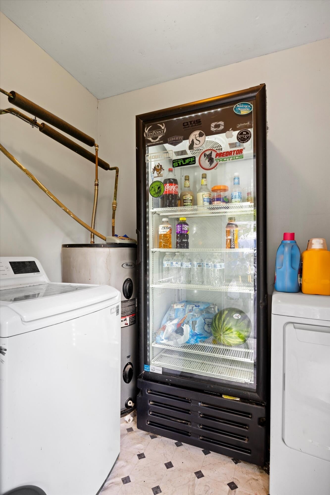
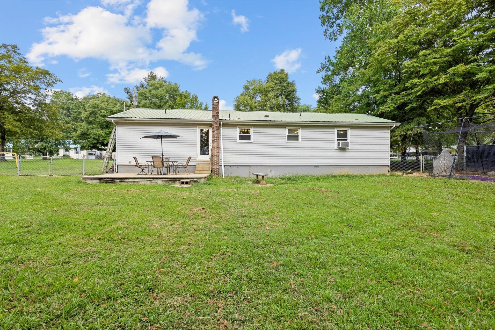
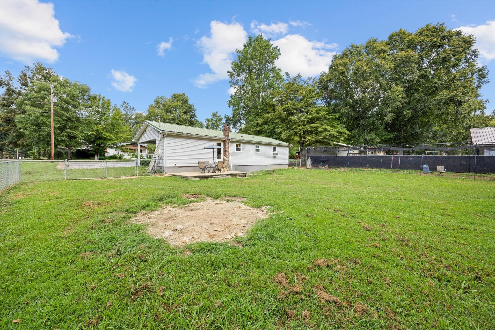
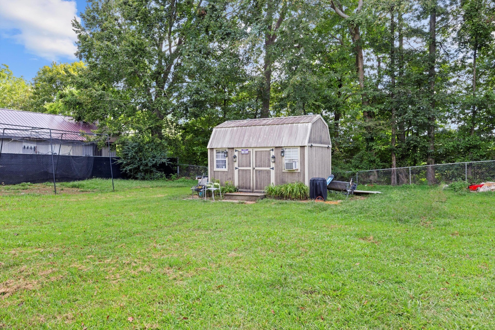
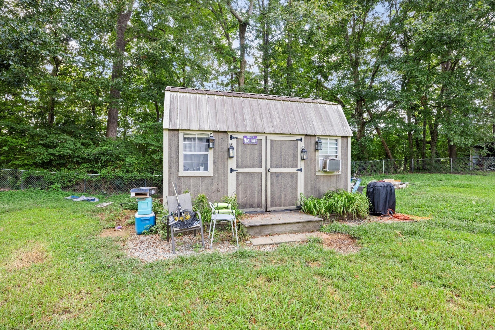
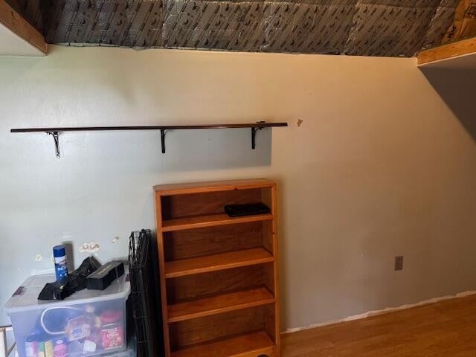
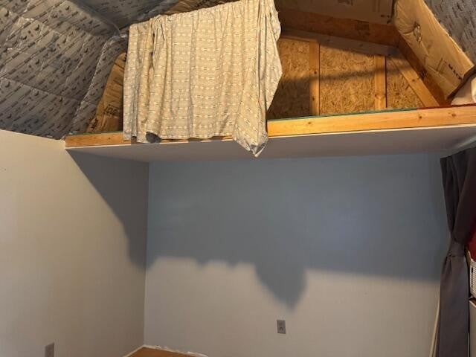
 Copyright 2025 RealTracs Solutions.
Copyright 2025 RealTracs Solutions.