$365,000 - 2918 Ironwood Dr, Nashville
- 3
- Bedrooms
- 1
- Baths
- 1,000
- SQ. Feet
- 0.25
- Acres
Charming Farmhouse-Style Home in Donelson – Previously successful short term rental - Welcome to 2918 Ironwood Drive, a completely remodeled 3-bedroom, 1-bathroom home full of character and Nashville charm. Thoughtfully decorated with a warm farmhouse style, this property is nestled in the quiet, safe, and established Donelson neighborhood — just minutes from downtown and only 2.7 miles from BNA Nashville International Airport. Highlights & Location Perks: Fully furnished option available – move-in ready or turnkey short-term rental has generated upwards of $42,000 annually. Just 2 miles to I-40, 8 miles to downtown, 6 miles to the Grand Ole Opry, and only 1 mile to Edley’s BBQ. Beautiful lot with mature trees, inviting front porch, and backyard fire pit. Extra-long driveway (~40 yards) providing ample parking, even for a boat or moving truck. Plus, large detached garage. Inside, you’ll find a cozy living room, 3 spacious bedrooms, a full kitchen with dining nook, a laundry room, and a bathroom with a tub/shower combo. The home’s thoughtful upgrades and inviting style make it equally perfect as a primary residence, furnished rental, or investment property. Whether you’re seeking a home in one of Nashville’s most convenient areas or looking for a proven income-producing property, 2918 Ironwood Drive offers both comfort and opportunity.
Essential Information
-
- MLS® #:
- 2979683
-
- Price:
- $365,000
-
- Bedrooms:
- 3
-
- Bathrooms:
- 1.00
-
- Full Baths:
- 1
-
- Square Footage:
- 1,000
-
- Acres:
- 0.25
-
- Year Built:
- 1953
-
- Type:
- Residential
-
- Sub-Type:
- Single Family Residence
-
- Style:
- Ranch
-
- Status:
- Active
Community Information
-
- Address:
- 2918 Ironwood Dr
-
- Subdivision:
- Cloverhill
-
- City:
- Nashville
-
- County:
- Davidson County, TN
-
- State:
- TN
-
- Zip Code:
- 37214
Amenities
-
- Utilities:
- Electricity Available, Water Available, Cable Connected
-
- Parking Spaces:
- 1
-
- # of Garages:
- 1
-
- Garages:
- Detached
Interior
-
- Appliances:
- Electric Oven, Electric Range, Dishwasher, Microwave, Refrigerator, Stainless Steel Appliance(s)
-
- Heating:
- Central, Electric
-
- Cooling:
- Central Air, Electric
-
- # of Stories:
- 1
Exterior
-
- Lot Description:
- Private
-
- Roof:
- Asphalt
-
- Construction:
- Brick
School Information
-
- Elementary:
- Hickman Elementary
-
- Middle:
- Two Rivers Middle
-
- High:
- McGavock Comp High School
Additional Information
-
- Date Listed:
- August 22nd, 2025
-
- Days on Market:
- 128
Listing Details
- Listing Office:
- Exp Realty
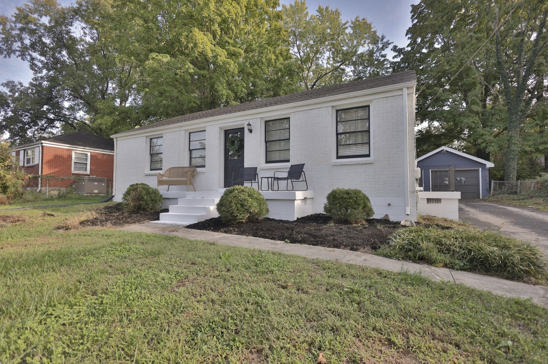
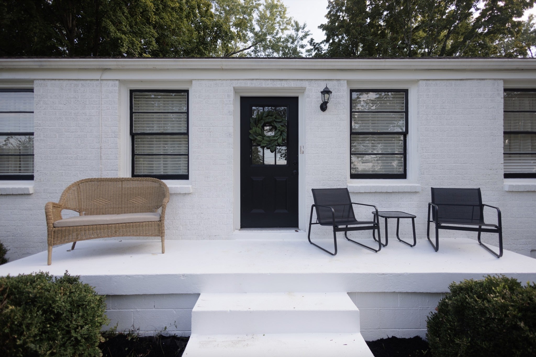
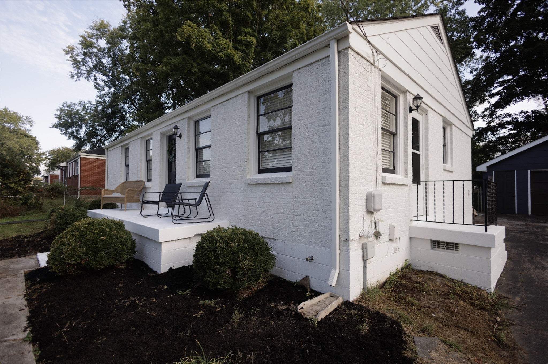
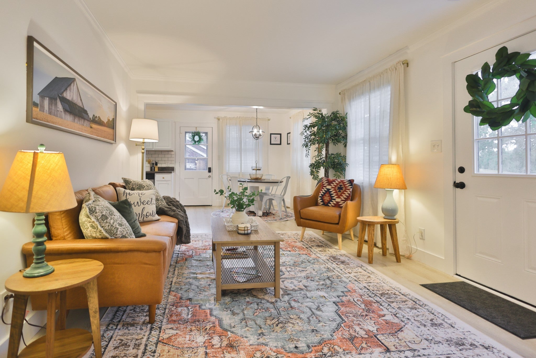

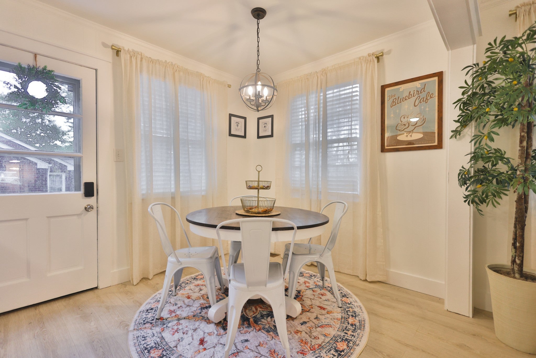
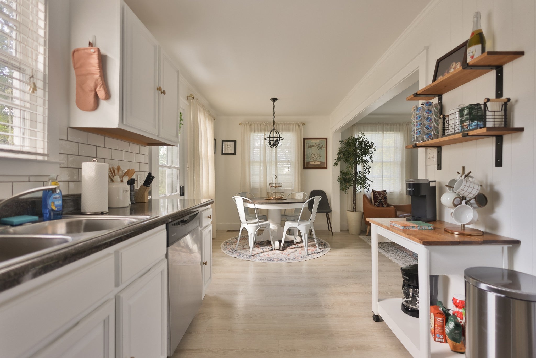
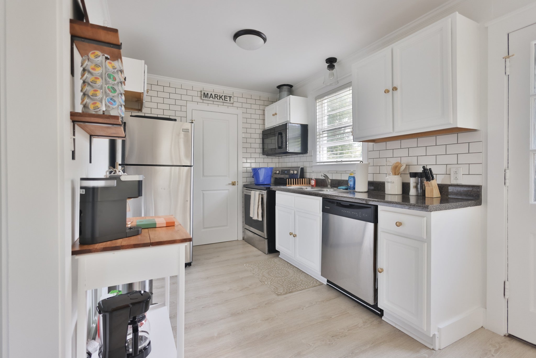
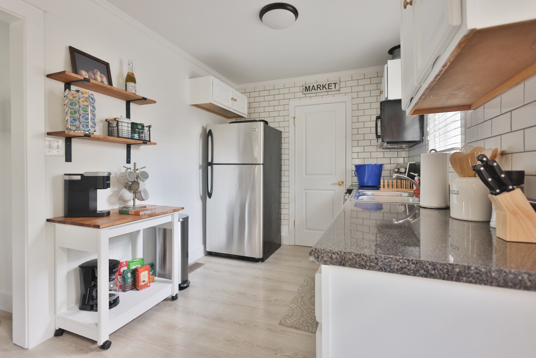
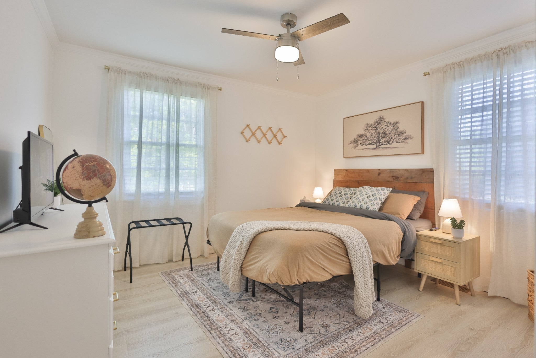
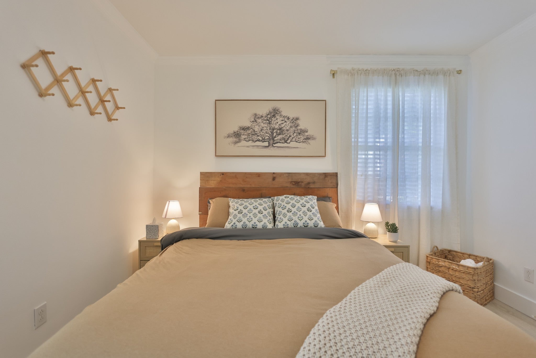
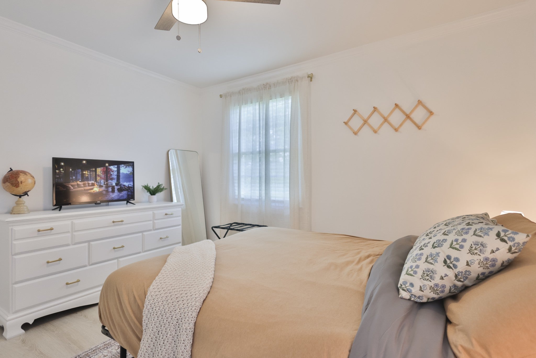
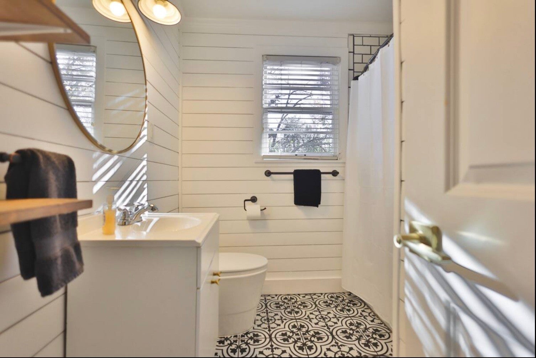
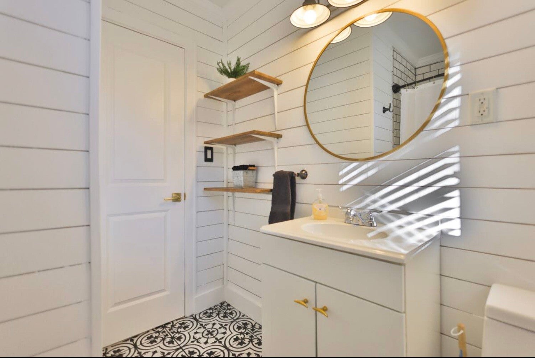
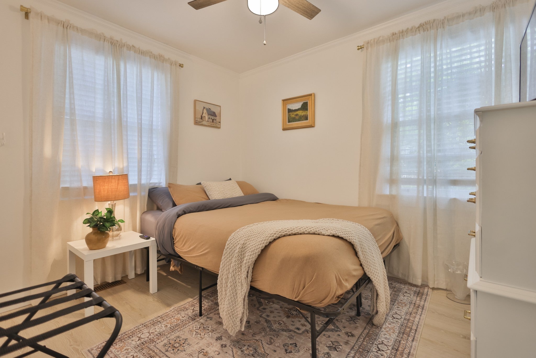
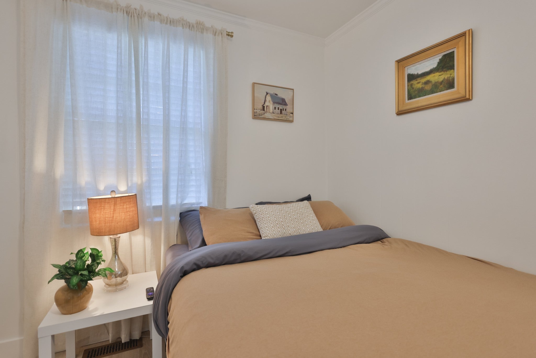

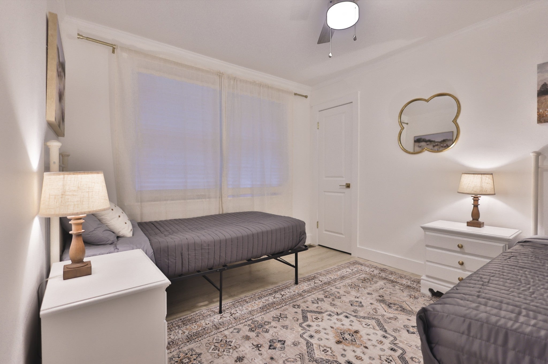
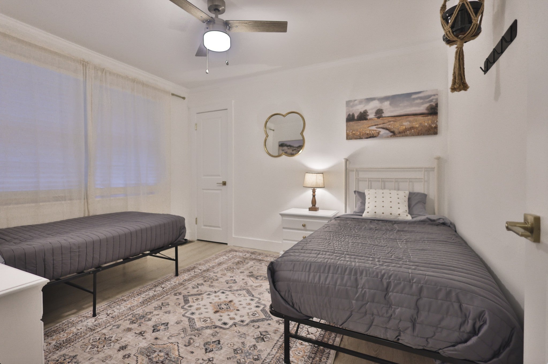
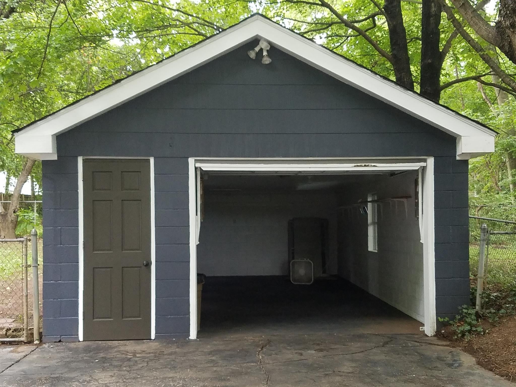
 Copyright 2025 RealTracs Solutions.
Copyright 2025 RealTracs Solutions.