$2,695 - 641 Markham St, Nashville
- 3
- Bedrooms
- 3½
- Baths
- 1,802
- SQ. Feet
- 2023
- Year Built
Discover modern living in the heart of desirable Donelson! This stunning 3-bedroom, 3.5-bath home offers 1,802 sq. ft. of stylish comfort less than 10 minutes from BNA Airport, Opry Mills, Nashville Shores, and major highways. The perfect balance of convenience and lifestyle. Enjoy a bright, open layout with quartz countertops, soft-close cabinetry, Energy Star windows, and designer finishes throughout. The primary suite features a spa-inspired bath with double vanities and walk-in closet. Two additional bedrooms, multiple full baths, and a spacious living area provide plenty of room to spread out. Outdoor living is easy with a covered deck, lush community green spaces, and amenities including a dog park, grill area, and sidewalks. A 2-car garage with alley access, washer/dryer, and refrigerator are all included for added ease. Available for $2,695/month unfurnished or $3,095/month fully furnished. Don’t miss your chance to live in one of Nashville’s most connected neighborhood. Schedule your showing today!
Essential Information
-
- MLS® #:
- 2979662
-
- Price:
- $2,695
-
- Bedrooms:
- 3
-
- Bathrooms:
- 3.50
-
- Full Baths:
- 3
-
- Half Baths:
- 1
-
- Square Footage:
- 1,802
-
- Acres:
- 0.00
-
- Year Built:
- 2023
-
- Type:
- Residential Lease
-
- Sub-Type:
- Condominium
-
- Status:
- Active
Community Information
-
- Address:
- 641 Markham St
-
- Subdivision:
- Markham East
-
- City:
- Nashville
-
- County:
- Davidson County, TN
-
- State:
- TN
-
- Zip Code:
- 37214
Amenities
-
- Utilities:
- Cable Connected
-
- Parking Spaces:
- 2
-
- # of Garages:
- 2
-
- Garages:
- Garage Faces Rear
Interior
-
- Interior Features:
- High Speed Internet
-
- Appliances:
- Electric Oven, Electric Range, Dishwasher, Dryer, Microwave, Stainless Steel Appliance(s), Washer
-
- Heating:
- Central
-
- Cooling:
- Central Air
-
- # of Stories:
- 3
Exterior
-
- Roof:
- Shingle
-
- Construction:
- Fiber Cement
School Information
-
- Elementary:
- Hermitage Elementary
-
- Middle:
- Donelson Middle
-
- High:
- McGavock Comp High School
Additional Information
-
- Date Listed:
- August 22nd, 2025
-
- Days on Market:
- 6
Listing Details
- Listing Office:
- William Wilson Homes
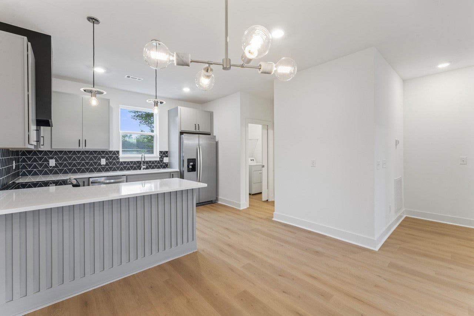
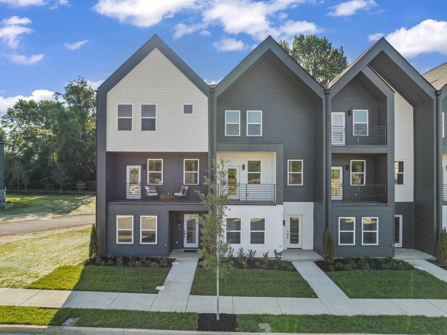
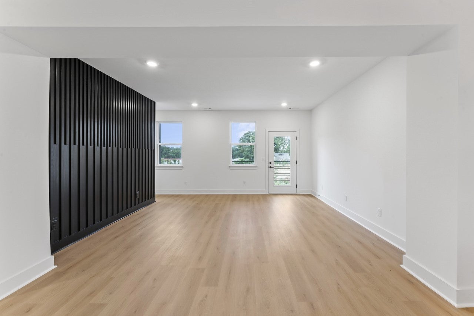
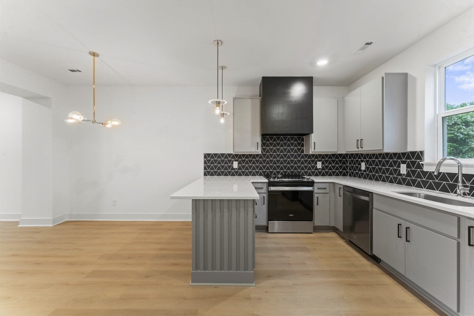
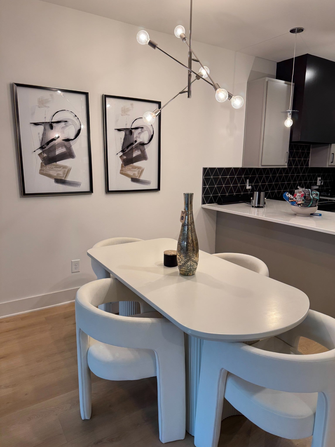
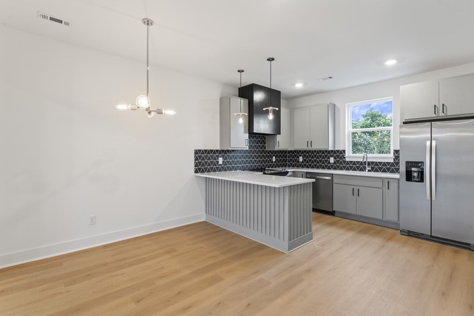
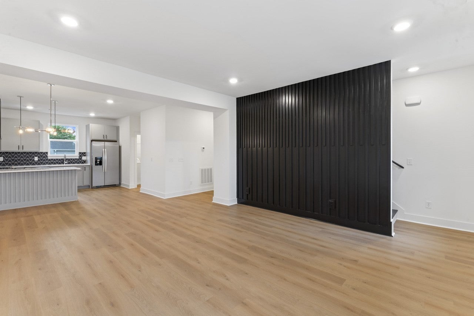
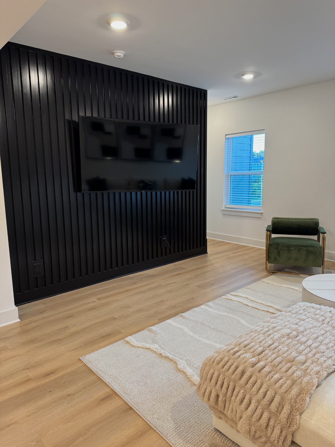
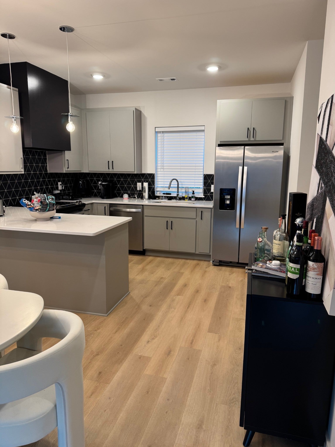
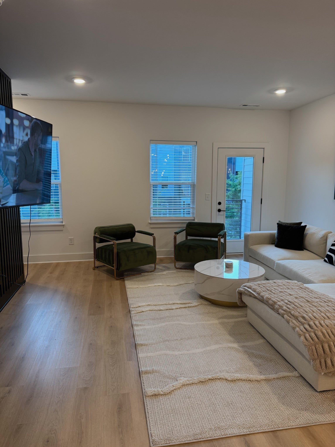
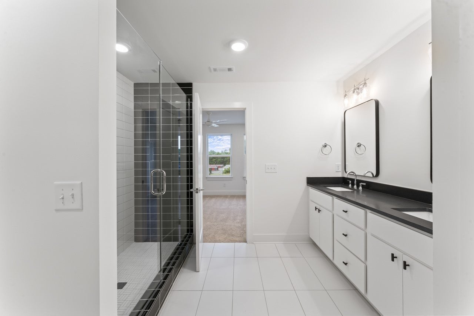
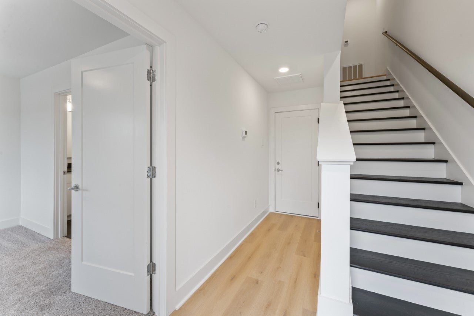
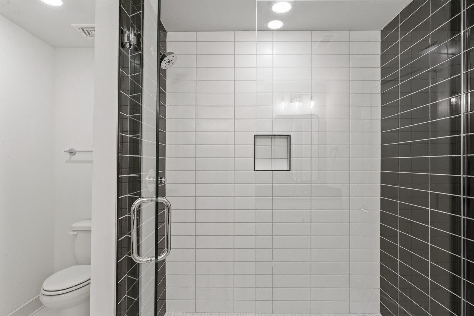
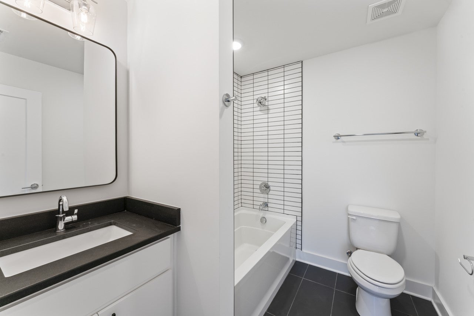
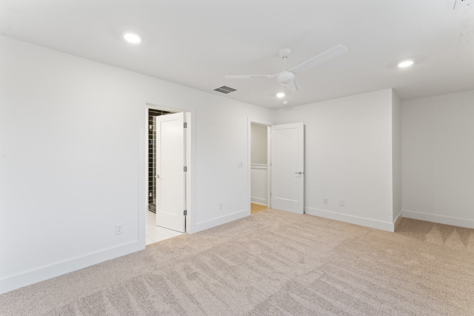
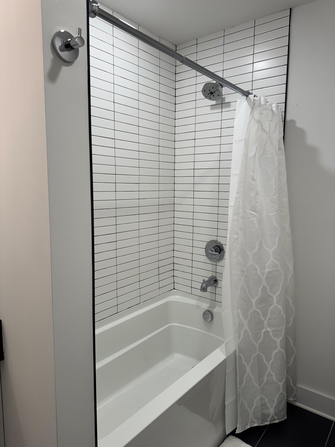
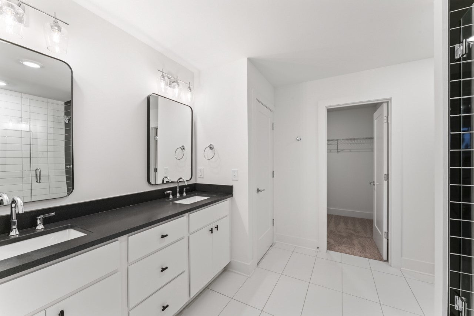
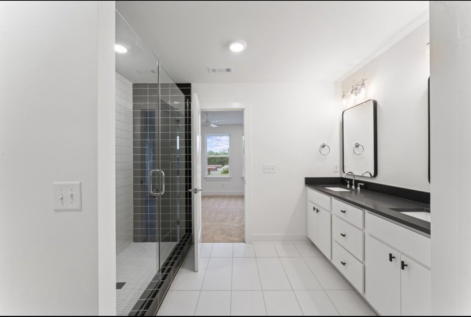
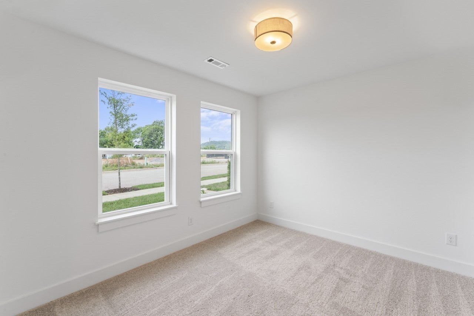
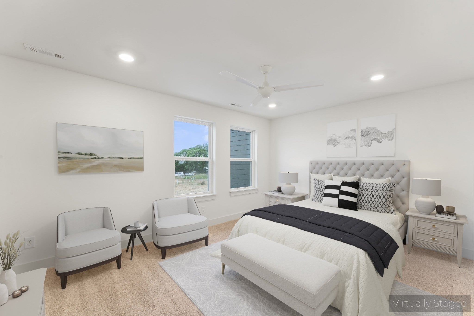
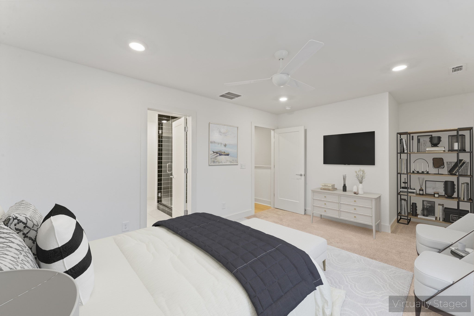
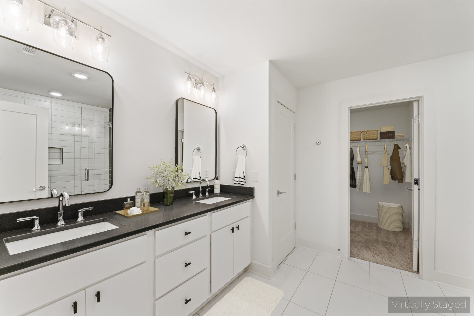
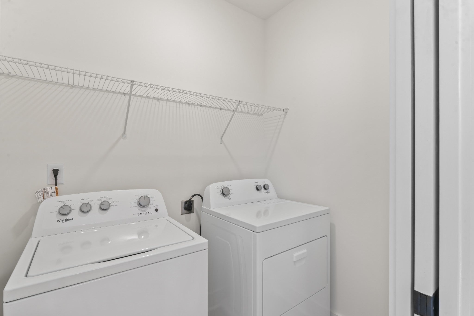
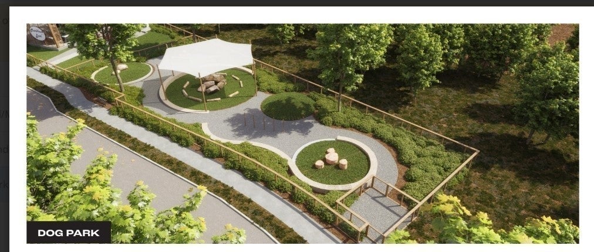
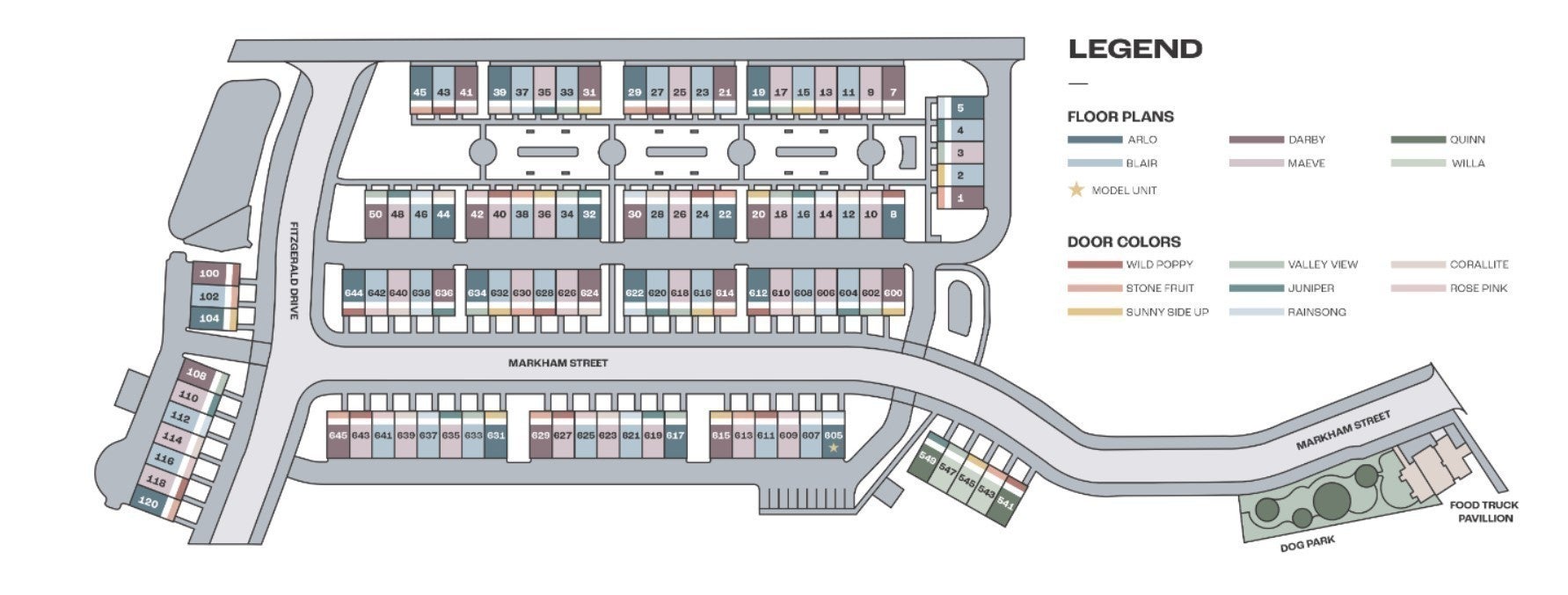
 Copyright 2025 RealTracs Solutions.
Copyright 2025 RealTracs Solutions.