$1,399,000 - 150 Bertrand Dr, Franklin
- 5
- Bedrooms
- 4½
- Baths
- 4,797
- SQ. Feet
- 0.23
- Acres
***5TH BEDROOM COULD BE AN IN LAW SUITE OR APARTMENT***Welcome to this stunning home in sought-after Ladd Park, boasting 5 bedrooms and 4.5 baths with countless upgrades throughout. The open-concept floor plan features a gourmet kitchen with quartz countertops, subway tile backsplash, large island, and seamless flow into the spacious great room—perfect for entertaining. Freshly painted inside and out with a brand-new roof, this home is truly move-in ready. The primary suite is located on the main level with an oversized custom closet, offering convenience and luxury. The versatile 5th bedroom functions as a private apartment, complete with its own kitchenette and full bath. Enjoy outdoor living in the fenced backyard with a custom paver patio and fire pit—an ideal space for gatherings. Every closet is custom-designed and oversized, maximizing storage and style. This home combines thoughtful details, modern upgrades, and community charm, all within one of Franklin’s most desirable neighborhoods.
Essential Information
-
- MLS® #:
- 2979494
-
- Price:
- $1,399,000
-
- Bedrooms:
- 5
-
- Bathrooms:
- 4.50
-
- Full Baths:
- 4
-
- Half Baths:
- 1
-
- Square Footage:
- 4,797
-
- Acres:
- 0.23
-
- Year Built:
- 2018
-
- Type:
- Residential
-
- Sub-Type:
- Single Family Residence
-
- Style:
- Traditional
-
- Status:
- Under Contract - Showing
Community Information
-
- Address:
- 150 Bertrand Dr
-
- Subdivision:
- Highlands @ Ladd Park Sec17
-
- City:
- Franklin
-
- County:
- Williamson County, TN
-
- State:
- TN
-
- Zip Code:
- 37064
Amenities
-
- Amenities:
- Clubhouse, Park, Playground, Pool, Sidewalks, Underground Utilities, Trail(s)
-
- Utilities:
- Natural Gas Available, Water Available, Cable Connected
-
- Parking Spaces:
- 3
-
- # of Garages:
- 3
-
- Garages:
- Garage Door Opener, Attached, Driveway
Interior
-
- Interior Features:
- Air Filter, Bookcases, Built-in Features, Ceiling Fan(s), Entrance Foyer, Extra Closets, High Ceilings, Open Floorplan, Pantry, Redecorated, Walk-In Closet(s), High Speed Internet, Kitchen Island
-
- Appliances:
- Double Oven, Built-In Gas Range, Dishwasher, Disposal, Dryer, Freezer, Microwave, Refrigerator, Stainless Steel Appliance(s), Washer
-
- Heating:
- Central, Natural Gas
-
- Cooling:
- Central Air
-
- Fireplace:
- Yes
-
- # of Fireplaces:
- 1
-
- # of Stories:
- 2
Exterior
-
- Exterior Features:
- Gas Grill
-
- Lot Description:
- Level, Private
-
- Roof:
- Shingle
-
- Construction:
- Brick, Fiber Cement
School Information
-
- Elementary:
- Oak View Elementary School
-
- Middle:
- Fred J Page Middle School
-
- High:
- Fred J Page High School
Additional Information
-
- Date Listed:
- August 26th, 2025
-
- Days on Market:
- 69
Listing Details
- Listing Office:
- Benchmark Realty, Llc
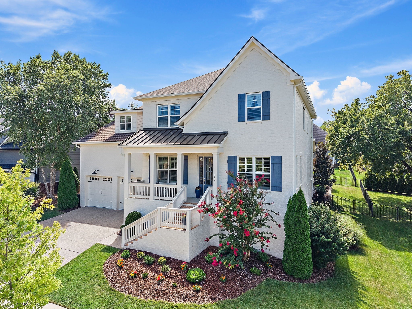
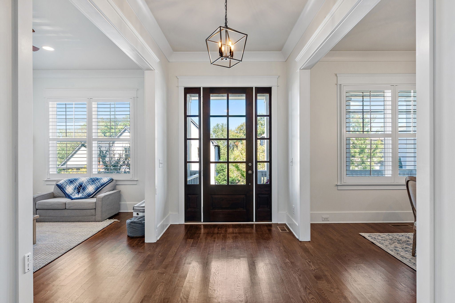
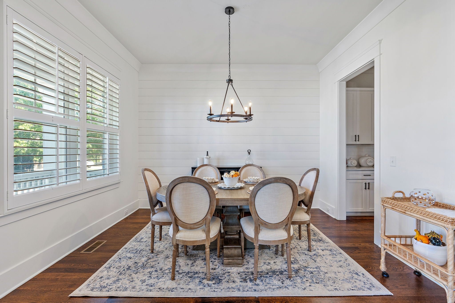
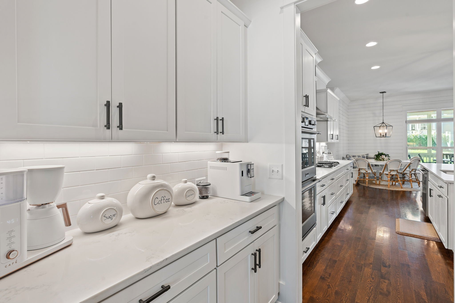
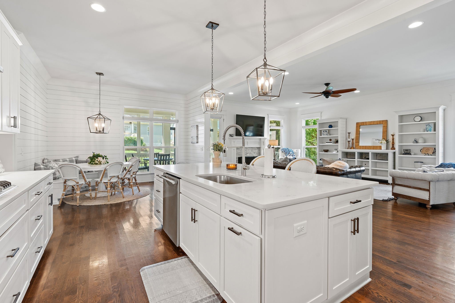
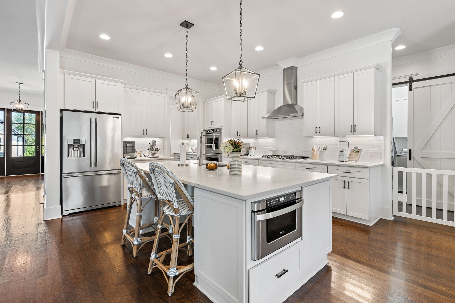
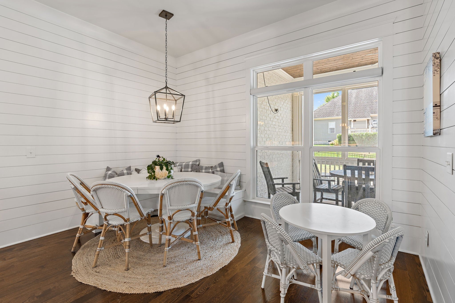
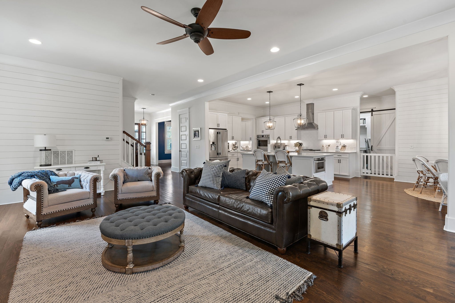
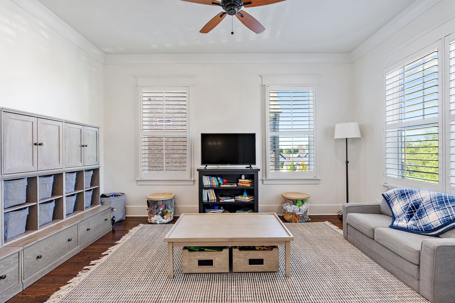
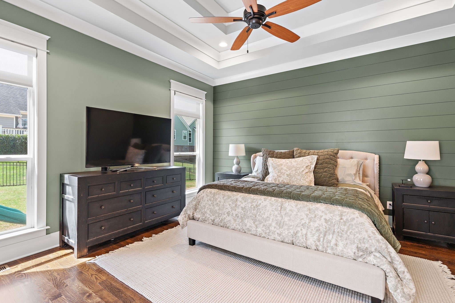
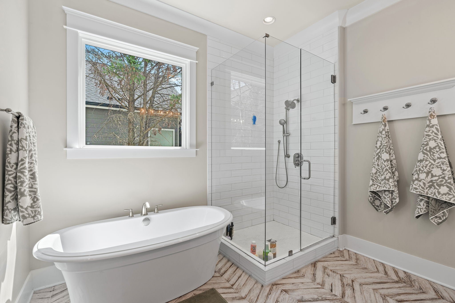
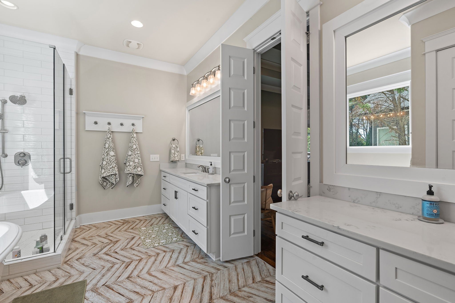
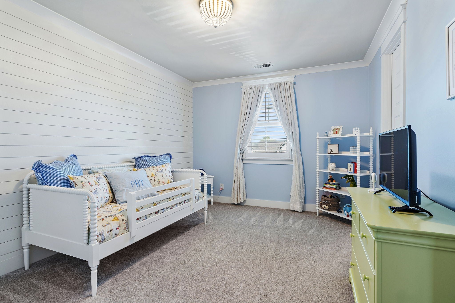
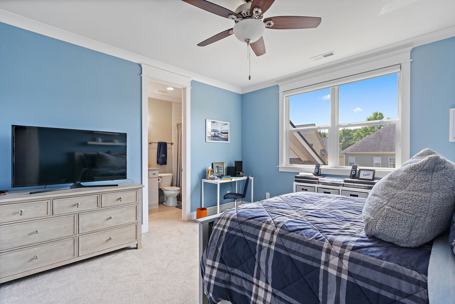
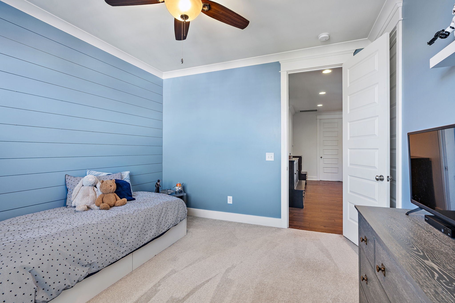
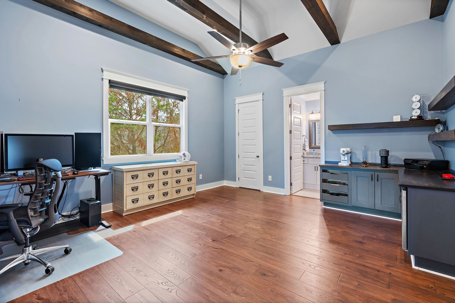
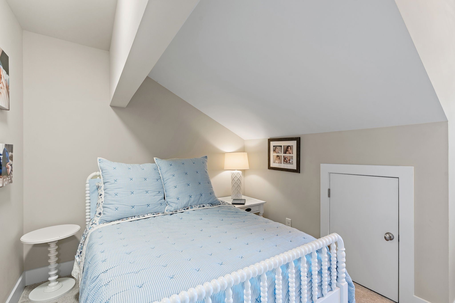
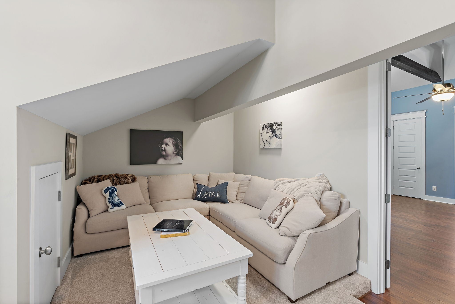
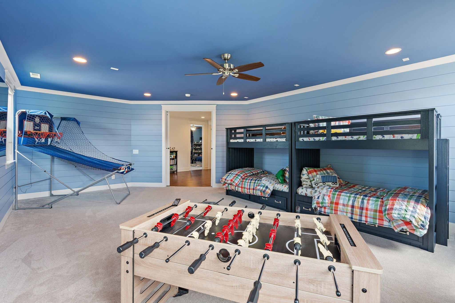
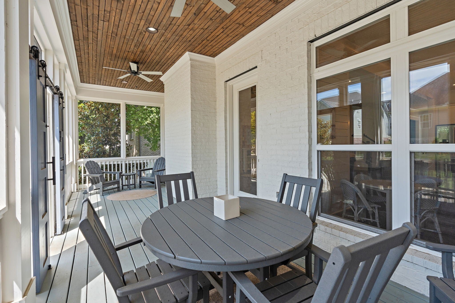
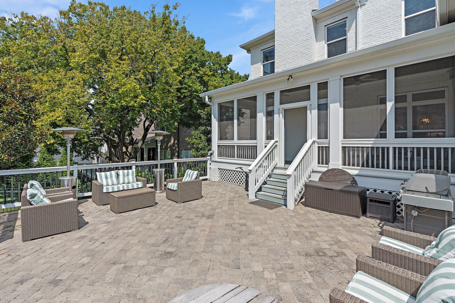
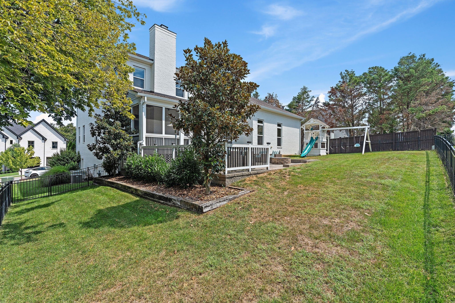
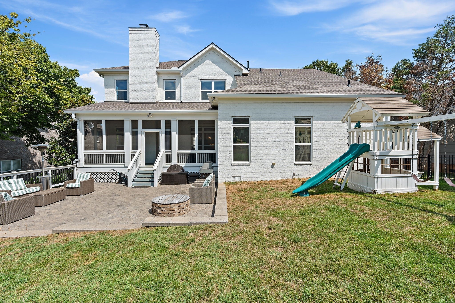
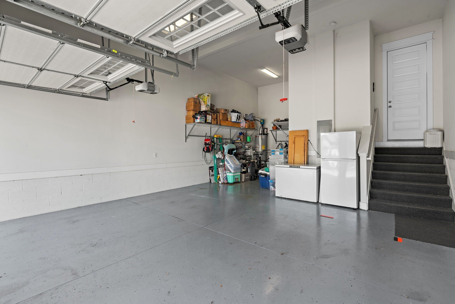
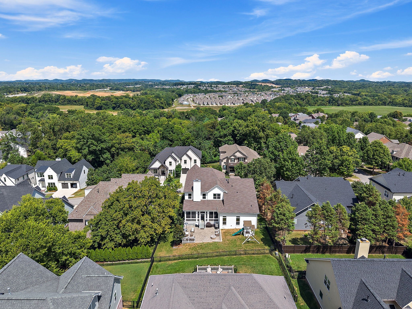
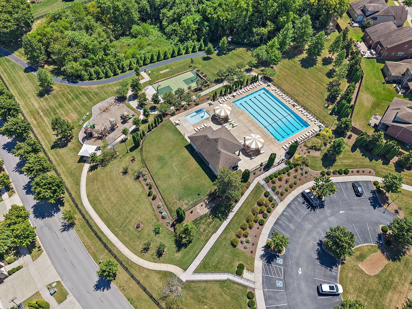
 Copyright 2025 RealTracs Solutions.
Copyright 2025 RealTracs Solutions.