$1,450,900 - 5932 Clarksville Pike, Joelton
- 4
- Bedrooms
- 3
- Baths
- 5,797
- SQ. Feet
- 2.91
- Acres
Luxury Contemporary Estate – One Level Living with Resort-Style Amenities Step into elegance with this sprawling 5,797 sq. ft. contemporary one-story home, perfectly designed for both comfort and entertaining. Situated on almost 3 acres just 20 minutes from Downtown Nashville, this estate offers the best of privacy, space, and convenience. The primary suite is truly a retreat at 36 x 22 ft., featuring abundant space for lounging and relaxation. The home includes 4 spacious bedrooms, 3 full baths, and a huge office, ideal for working from home. Two fireplaces create warmth and charm throughout the open living areas. The chef’s kitchen with a large eating area flows seamlessly into the formal dining room, making it the perfect place for gatherings. A stunning 45 x 13 Florida room overlooks the pool and patio area, bringing the outdoors in. Car enthusiasts and hobbyists will love the garage space, offering an oversized 3-car attached garage plus a 2-car detached garage for a total of 5 bays. 25 x 40 detached building provides endless options for storage, workshop, or recreation. The backyard is an entertainer’s paradise with a huge in-ground pool, 1,204 sq. ft. pool house, and expansive patio areas for lounging and entertaining. This rare single-level estate combines contemporary design with resort-style living—just minutes from the heart of Nashville.
Essential Information
-
- MLS® #:
- 2979391
-
- Price:
- $1,450,900
-
- Bedrooms:
- 4
-
- Bathrooms:
- 3.00
-
- Full Baths:
- 3
-
- Square Footage:
- 5,797
-
- Acres:
- 2.91
-
- Year Built:
- 1996
-
- Type:
- Residential
-
- Sub-Type:
- Single Family Residence
-
- Style:
- Contemporary
-
- Status:
- Active
Community Information
-
- Address:
- 5932 Clarksville Pike
-
- Subdivision:
- Arrington
-
- City:
- Joelton
-
- County:
- Davidson County, TN
-
- State:
- TN
-
- Zip Code:
- 37080
Amenities
-
- Utilities:
- Natural Gas Available, Water Available
-
- Parking Spaces:
- 5
-
- # of Garages:
- 5
-
- Garages:
- Garage Door Opener, Attached/Detached
-
- Has Pool:
- Yes
-
- Pool:
- In Ground
Interior
-
- Interior Features:
- Ceiling Fan(s), Entrance Foyer, Extra Closets, Open Floorplan, Pantry, Walk-In Closet(s), High Speed Internet
-
- Appliances:
- Oven, Range, Dishwasher, Disposal, Microwave
-
- Heating:
- Natural Gas
-
- Cooling:
- Central Air
-
- Fireplace:
- Yes
-
- # of Fireplaces:
- 2
-
- # of Stories:
- 1
Exterior
-
- Lot Description:
- Level
-
- Construction:
- Brick
School Information
-
- Elementary:
- Joelton Elementary
-
- Middle:
- Haynes Middle
-
- High:
- Whites Creek High
Additional Information
-
- Date Listed:
- August 22nd, 2025
-
- Days on Market:
- 72
Listing Details
- Listing Office:
- Benchmark Realty, Llc
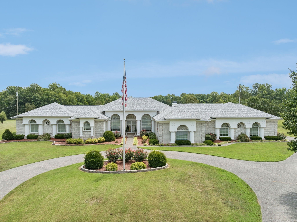
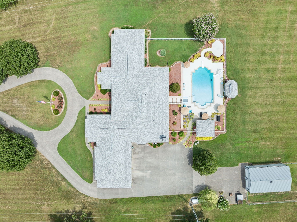
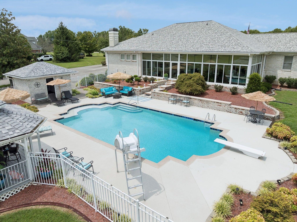
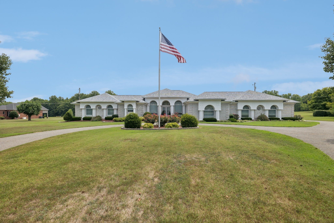
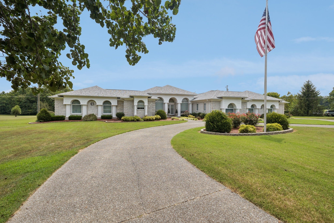
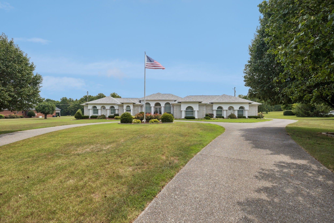
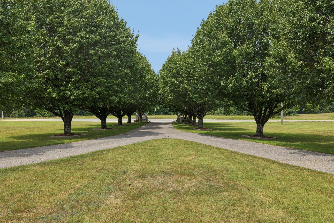
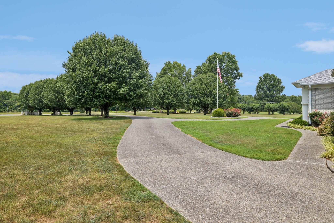
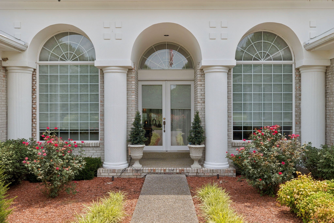
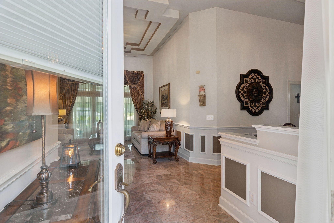
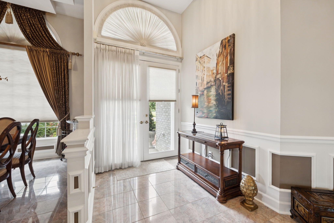
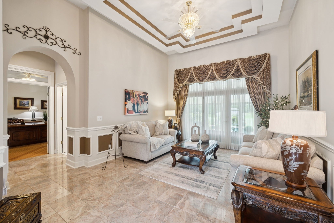
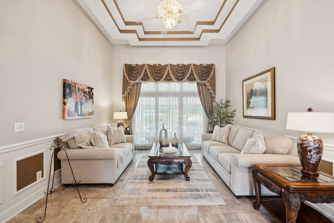

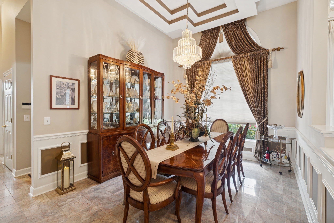
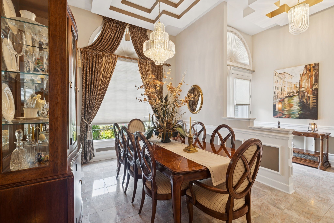
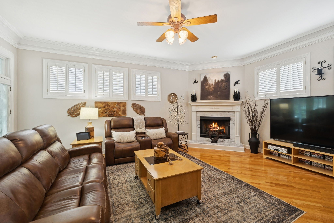
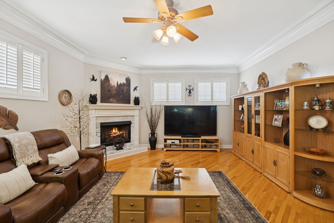
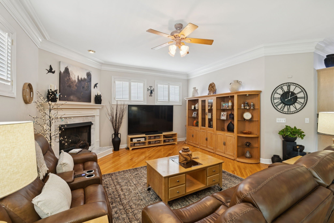
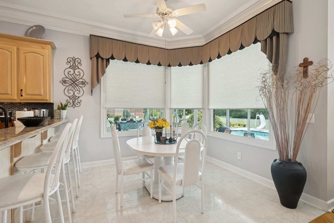
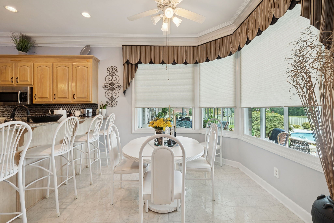
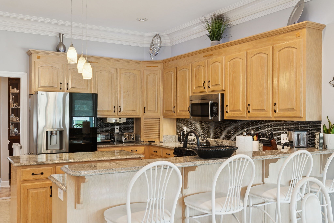
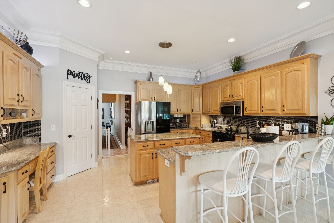
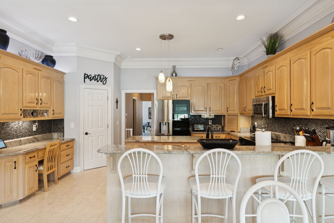
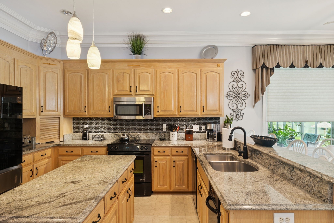
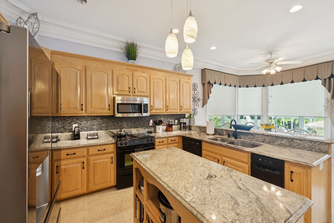
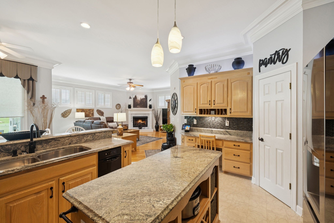
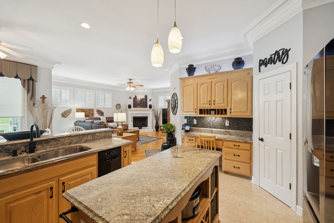
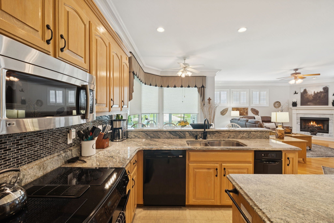
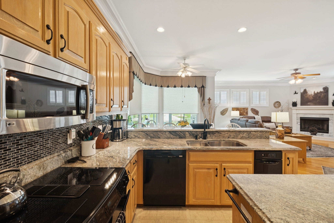
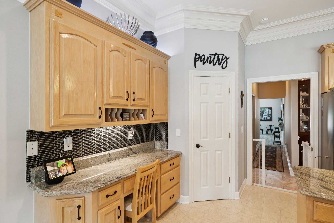
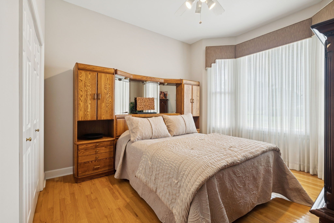
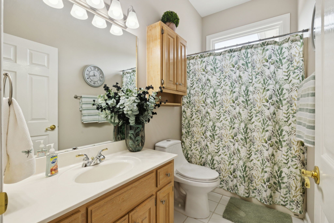
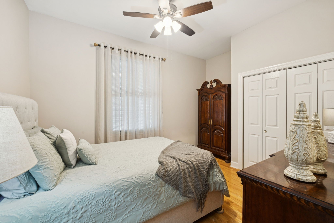
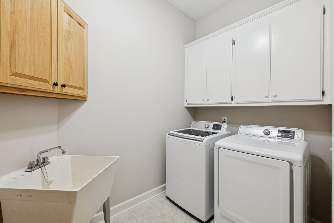
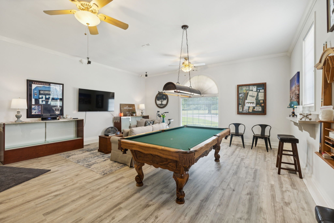
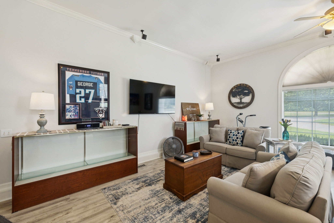
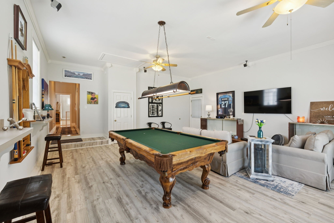
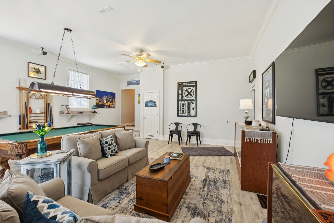
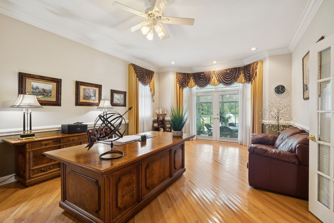
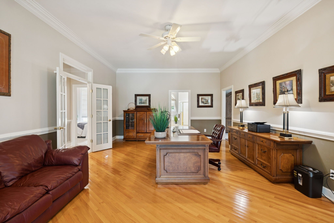
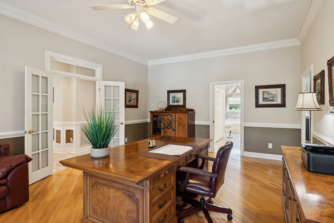
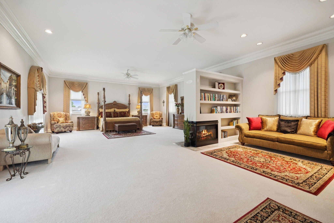
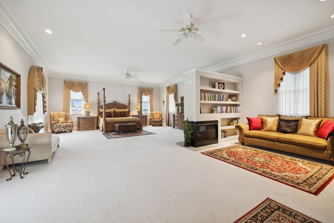
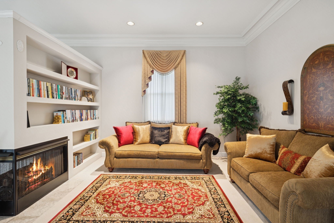
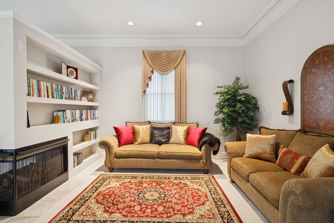
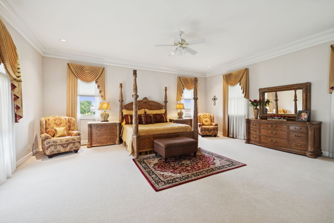
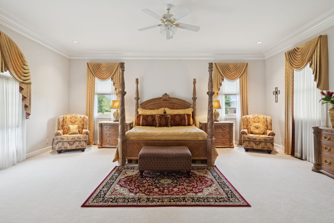
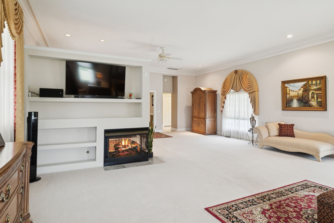
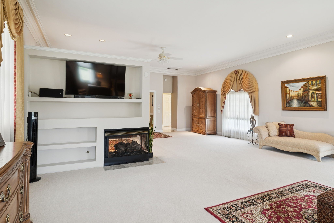
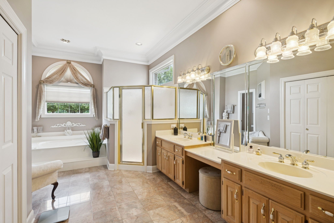
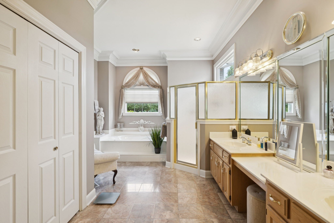
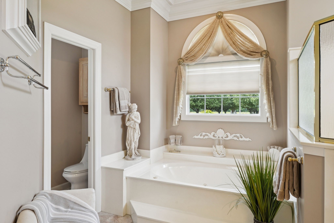
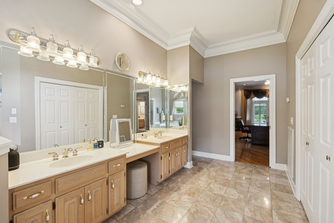
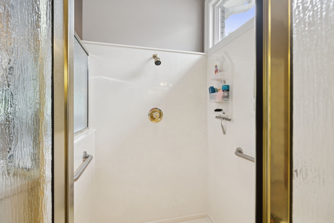
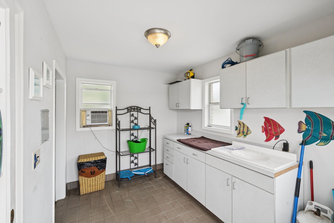
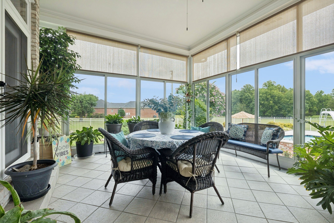
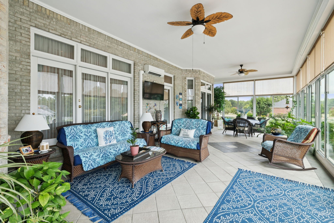
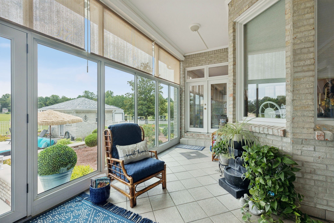
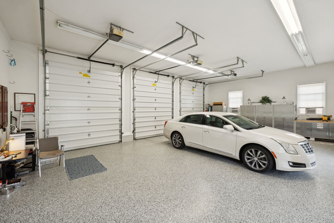
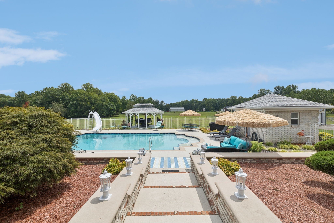
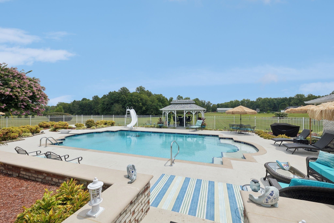
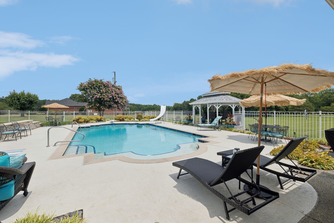
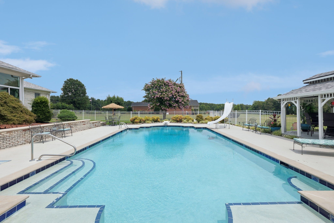
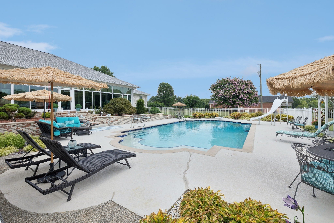
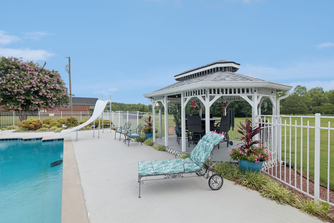
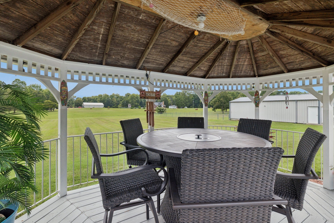
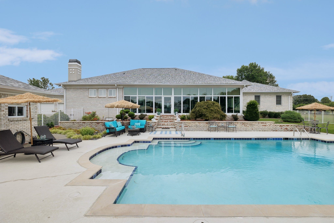
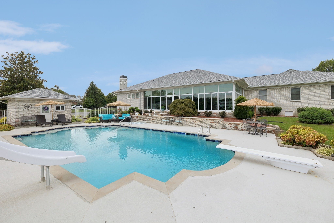
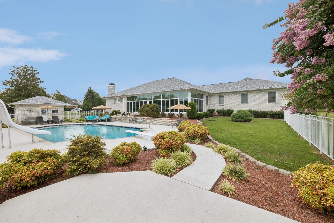
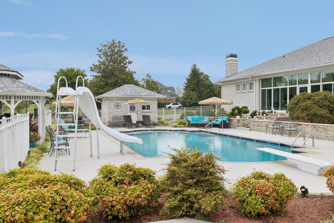
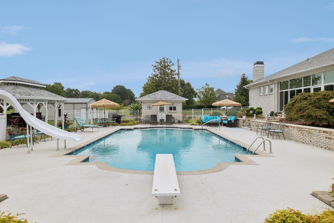
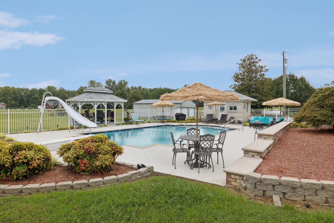
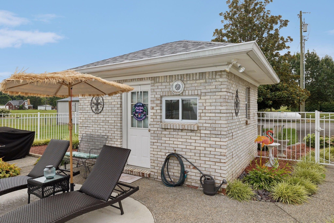
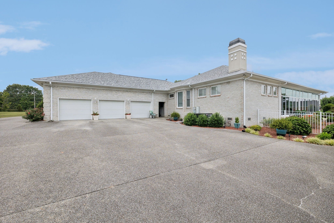
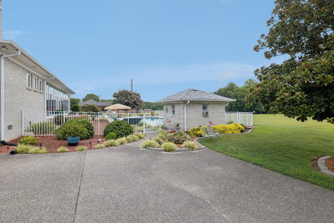
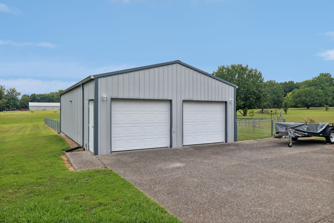
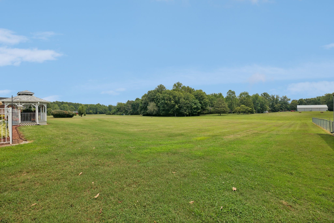
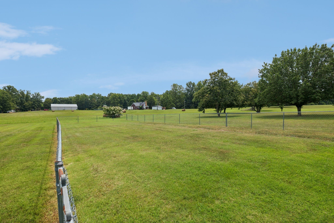
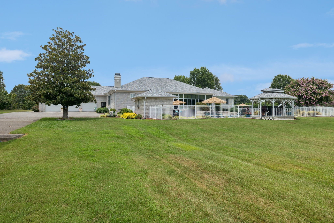
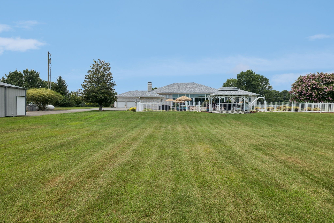
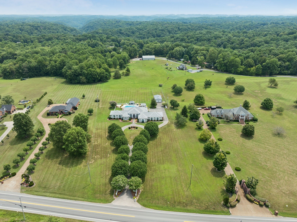
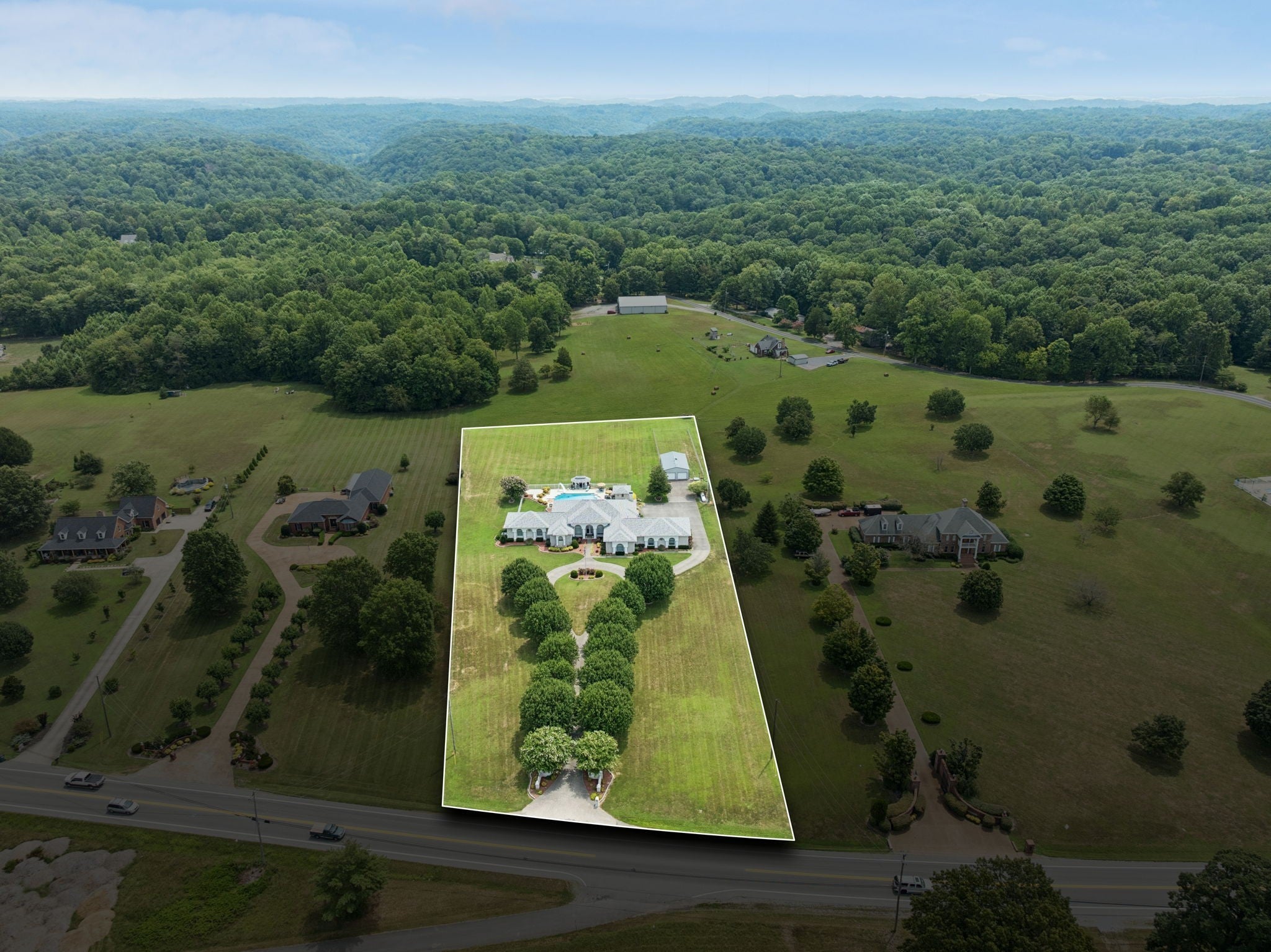
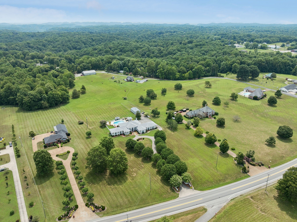
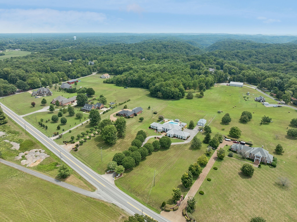
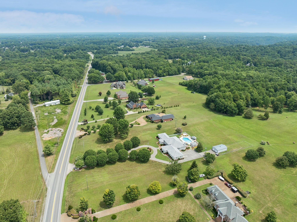
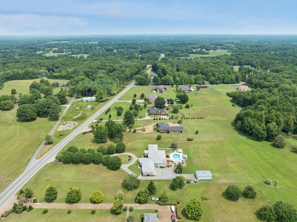
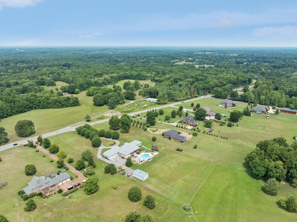
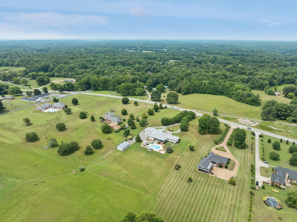
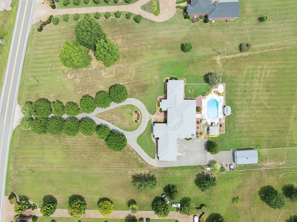
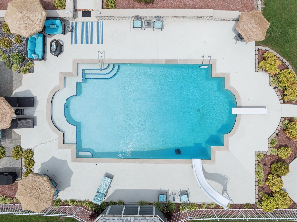
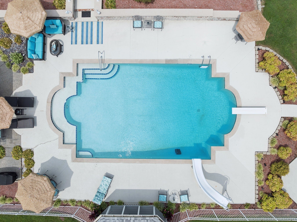
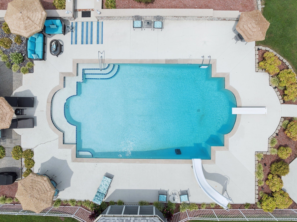
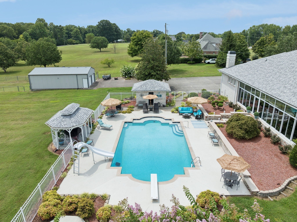
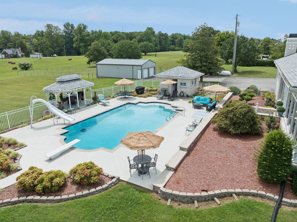
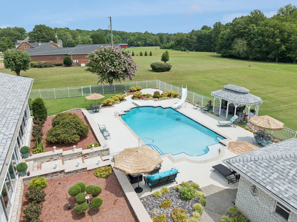
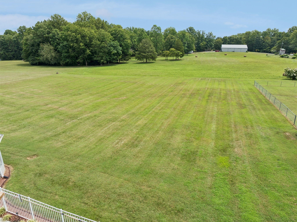
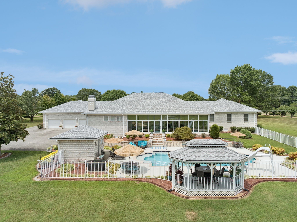
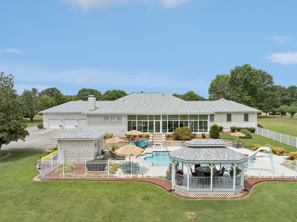
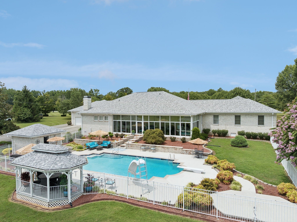
 Copyright 2025 RealTracs Solutions.
Copyright 2025 RealTracs Solutions.