$309,990 - 5224 Gladecress Lane N, Hermitage
- 2
- Bedrooms
- 2½
- Baths
- 1,209
- SQ. Feet
- 2025
- Year Built
Final Phase! Welcome to the "Charlotte" floor plan. Uniquely designed for Tulip Hills, every home is certified by the U.S. Department of Energy as a Zero Energy Ready Home, guaranteeing exceptionally low utility costs. Conveniently situated just 20 minutes from Downtown Nashville, the community offers amenities such as a pool, cabana, and dog park. This townhome provides 2 bedrooms, 2.5 bathrooms, a patio, 9' ceilings, 42" cabinets with granite countertops, and an open, spacious living area. Each bedroom features a walk-in closet and an ensuite bathroom. Additionally, homeowners will benefit from generous storage space, including attic pull-down stairs and a storage room adjacent to the rear patio. All of our homes include valuable incentives when you choose one of our four Choice Lenders! Enjoy assistance toward closing costs, plus our Move-In Ready Package—featuring a washer, dryer, refrigerator, and blinds—all included to make your transition seamless and stress-free.
Essential Information
-
- MLS® #:
- 2979188
-
- Price:
- $309,990
-
- Bedrooms:
- 2
-
- Bathrooms:
- 2.50
-
- Full Baths:
- 2
-
- Half Baths:
- 1
-
- Square Footage:
- 1,209
-
- Acres:
- 0.00
-
- Year Built:
- 2025
-
- Type:
- Residential
-
- Sub-Type:
- Horizontal Property Regime - Attached
-
- Status:
- Under Contract - Not Showing
Community Information
-
- Address:
- 5224 Gladecress Lane N
-
- Subdivision:
- Tulip Hills
-
- City:
- Hermitage
-
- County:
- Davidson County, TN
-
- State:
- TN
-
- Zip Code:
- 37076
Amenities
-
- Amenities:
- Pool, Underground Utilities
-
- Utilities:
- Electricity Available, Water Available
-
- Parking Spaces:
- 1
-
- Garages:
- Assigned
-
- Has Pool:
- Yes
-
- Pool:
- In Ground
Interior
-
- Interior Features:
- Air Filter, Walk-In Closet(s)
-
- Appliances:
- Dishwasher, Disposal, ENERGY STAR Qualified Appliances, Microwave, Electric Oven, Electric Range
-
- Heating:
- Central, ENERGY STAR Qualified Equipment, Electric
-
- Cooling:
- Central Air
-
- # of Stories:
- 2
Exterior
-
- Lot Description:
- Level
-
- Roof:
- Shingle
-
- Construction:
- Fiber Cement, Brick
School Information
-
- Elementary:
- Dodson Elementary
-
- Middle:
- DuPont Tyler Middle
-
- High:
- McGavock Comp High School
Additional Information
-
- Days on Market:
- 7
Listing Details
- Listing Office:
- Beazer Homes
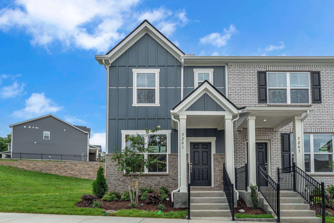
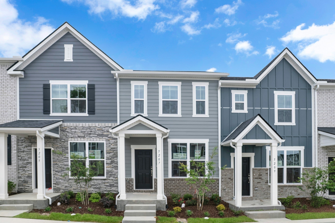
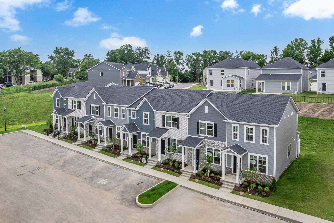
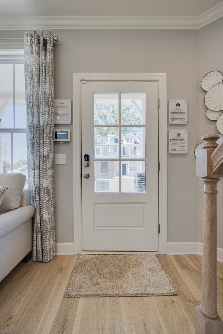
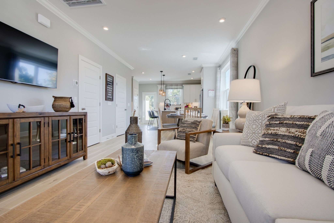
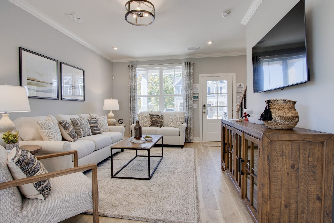
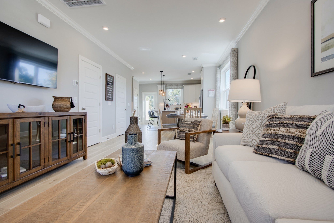
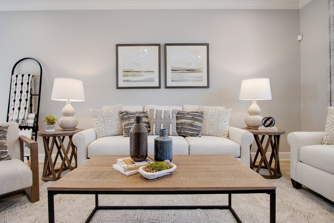
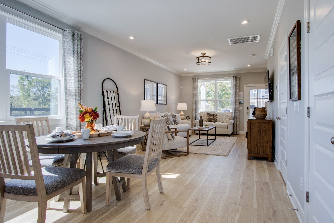
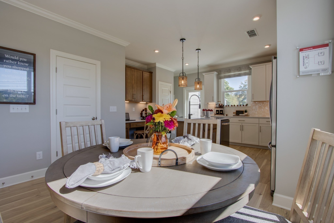
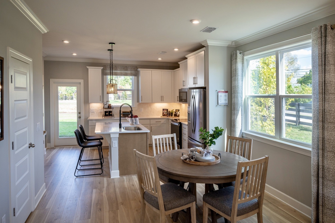
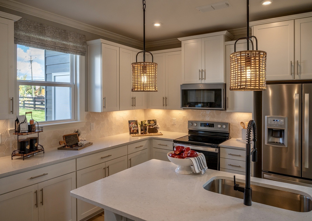
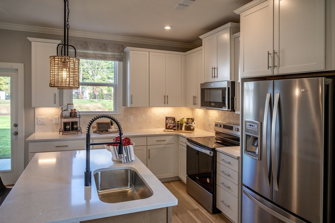
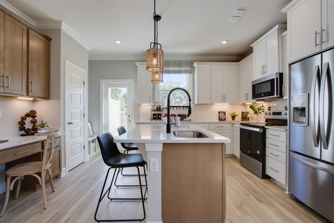
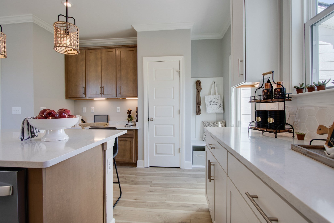
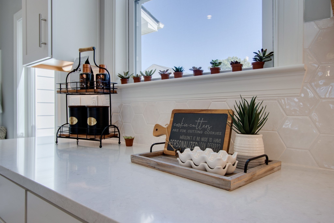
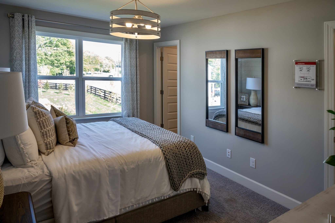
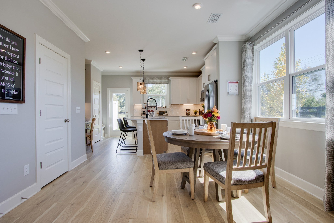
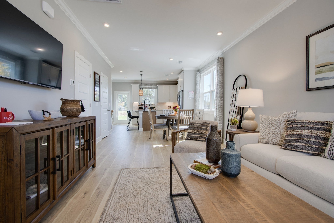
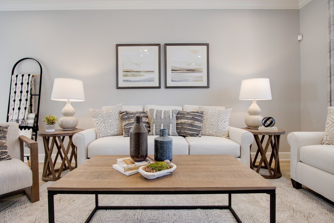
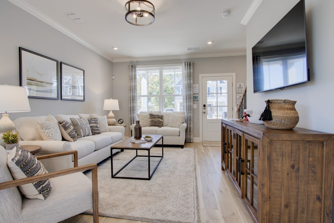
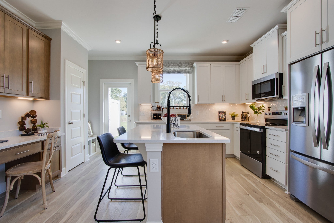
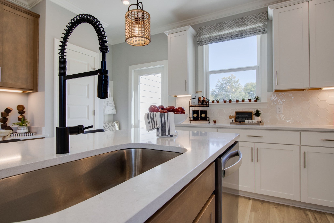
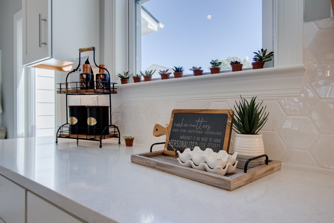
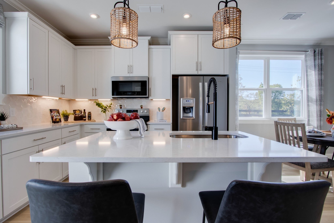
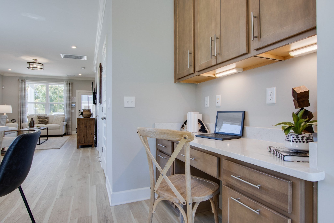
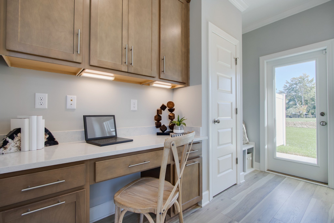
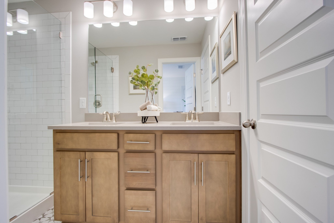
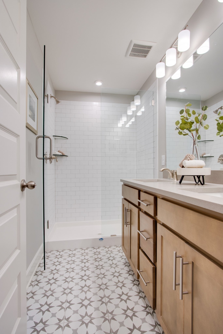
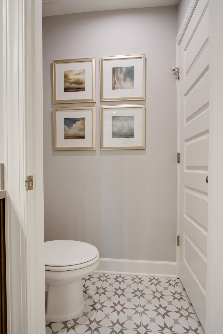
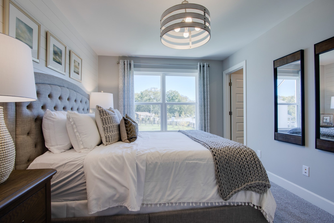
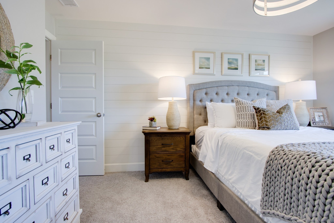
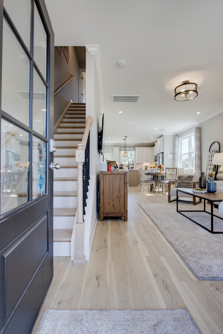
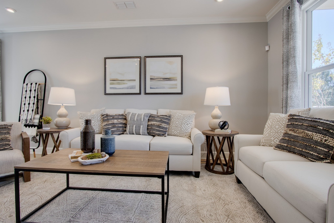
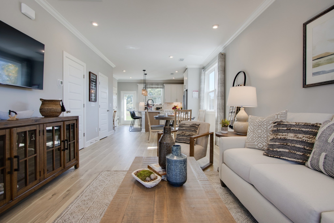
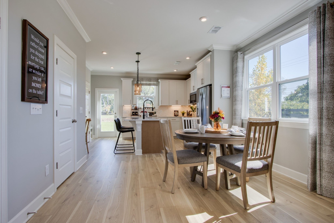
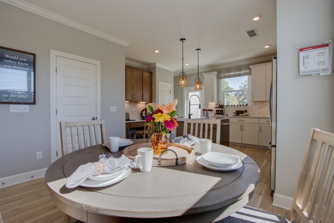
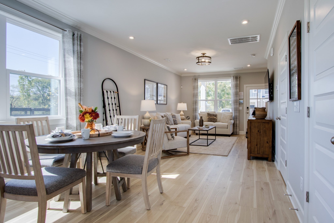
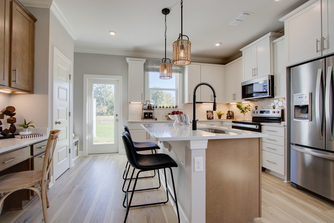
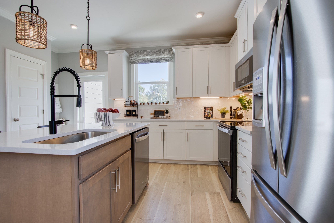
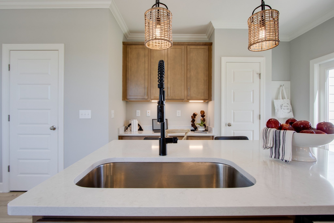
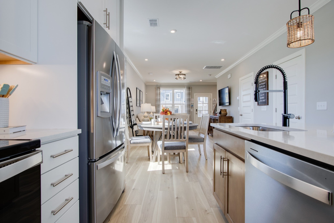
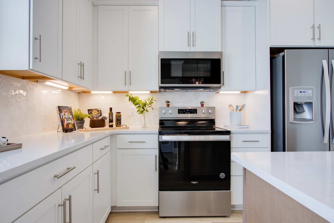
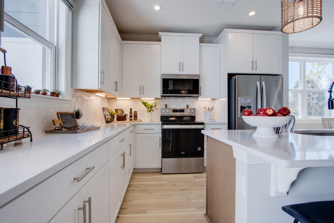
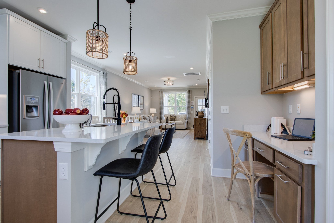
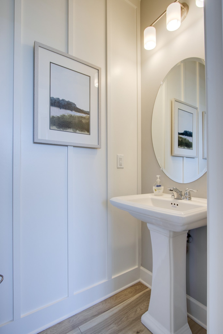
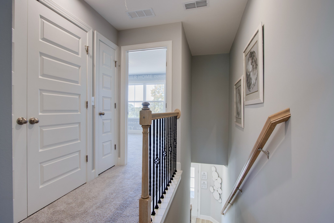
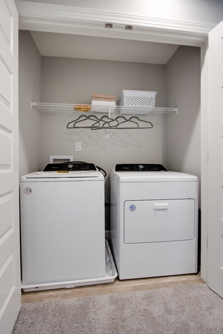
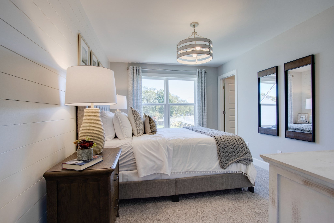
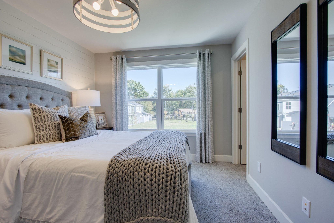
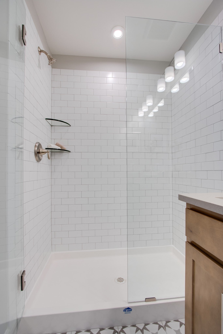
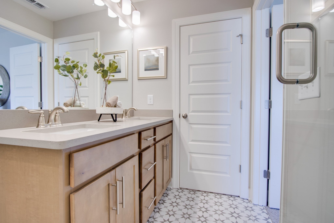
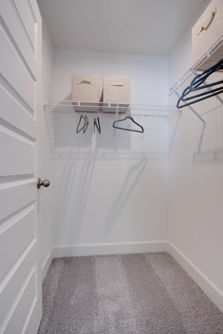
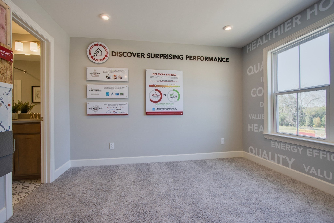
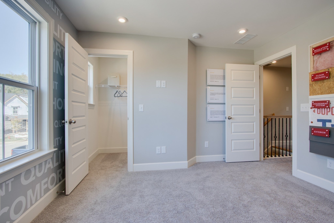
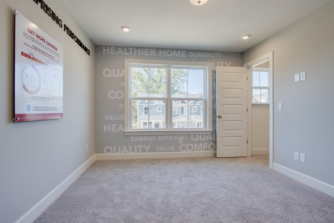
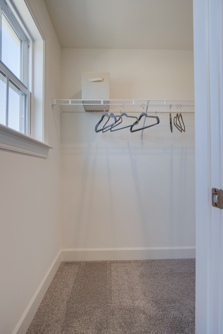
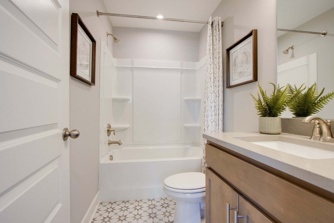
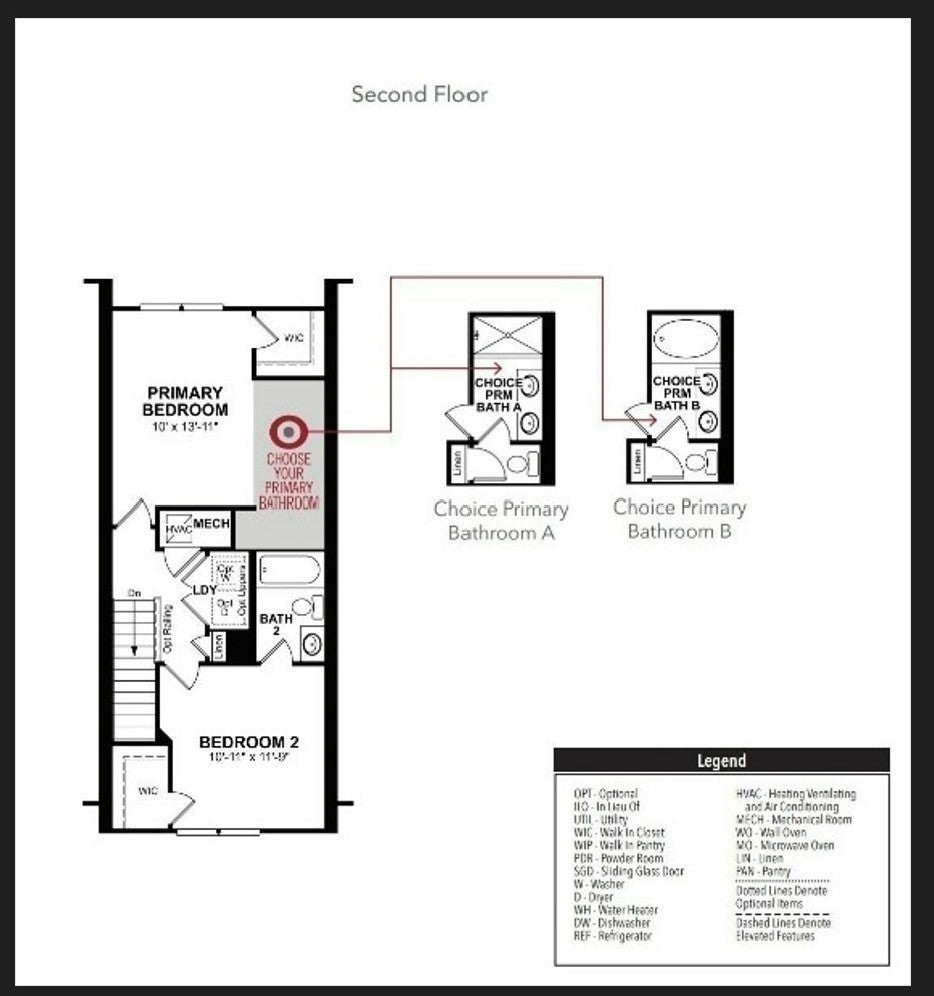
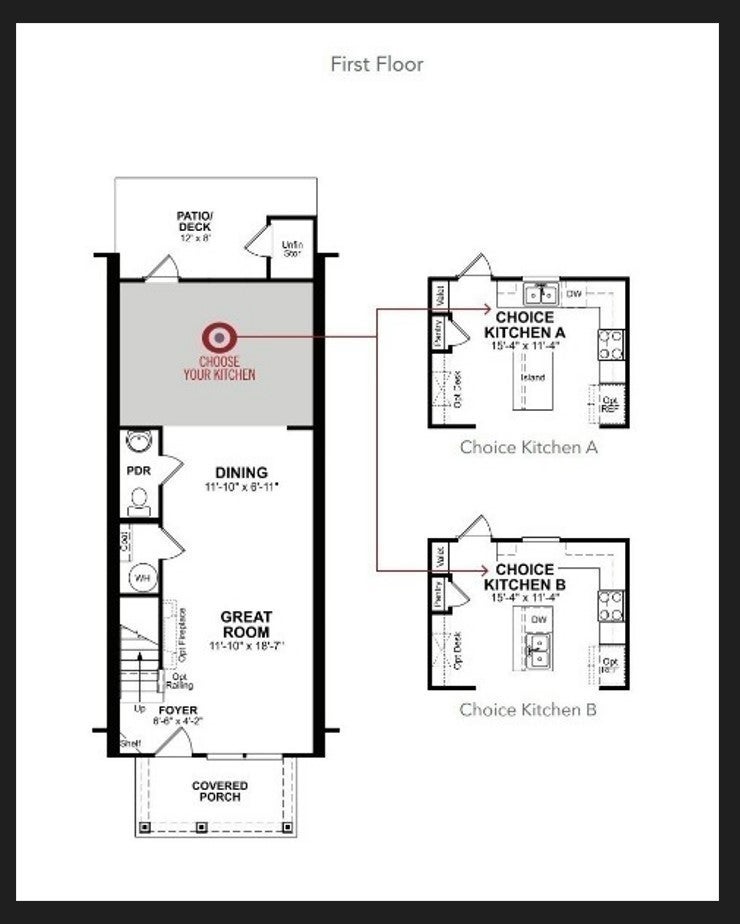
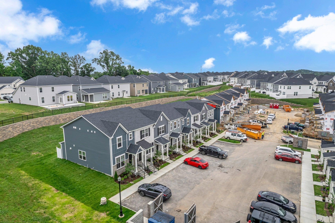
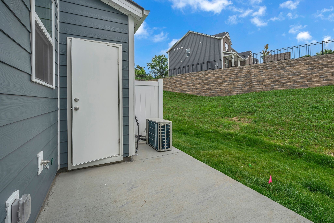

 Copyright 2025 RealTracs Solutions.
Copyright 2025 RealTracs Solutions.