$2,499,000 - 344 Peach Valley Rd, Gallatin
- 4
- Bedrooms
- 2½
- Baths
- 4,944
- SQ. Feet
- 38.84
- Acres
This beautifully maintained property is the perfect setting for entertaining or peaceful country living that sits on 38.8 acres. The main home offers over 4,000 sq. ft. First level has 2 bedrooms, 1.5 baths, a spacious living room, den, dining room, and kitchen with stainless steel appliances and hardwood floors. The walkout basement provides an ideal in-law suite or teen retreat with 2 additional bedrooms, full bath, kitchen, den, and media room. Enjoy the outdoors with an inground pool, hot tub, covered porch, expansive deck, built-in grill area, and large concrete space for parking or gatherings. Additional features include a 2-car garage and a massive 30x100 metal shop/barn. A charming 2-bedroom guest house with a full bath, kitchen, den, and covered porch offers the perfect private getaway. All this, with picturesque lake views, just 1.5 miles from Gallatin Marina and 2 miles from Cherokee Marina. Lots of outdoor activities for family and friends all in your backyard! Shoot hoops or play pickleball on your private court, practice your golf swing on your driving range, batting cage and baseball pitching machine that is negotiable and ready for a beginner or seasoned pro for practicing, rain or shine, boater's paradise with prime fishing is only 1.5 miles away, deer or turkey make this a hunter's or nature lover's dream. This property is a one-of-a-kind outdoor entertainer's paradise with the space, versatility, privacy and location.
Essential Information
-
- MLS® #:
- 2978824
-
- Price:
- $2,499,000
-
- Bedrooms:
- 4
-
- Bathrooms:
- 2.50
-
- Full Baths:
- 2
-
- Half Baths:
- 1
-
- Square Footage:
- 4,944
-
- Acres:
- 38.84
-
- Year Built:
- 1964
-
- Type:
- Residential
-
- Sub-Type:
- Single Family Residence
-
- Style:
- Other
-
- Status:
- Under Contract - Showing
Community Information
-
- Address:
- 344 Peach Valley Rd
-
- Subdivision:
- none
-
- City:
- Gallatin
-
- County:
- Sumner County, TN
-
- State:
- TN
-
- Zip Code:
- 37066
Amenities
-
- Utilities:
- Electricity Available, Natural Gas Available, Water Available
-
- Parking Spaces:
- 2
-
- # of Garages:
- 2
-
- Garages:
- Garage Door Opener, Garage Faces Front
-
- View:
- Lake
-
- Has Pool:
- Yes
-
- Pool:
- In Ground
Interior
-
- Interior Features:
- Ceiling Fan(s), Entrance Foyer, Extra Closets, In-Law Floorplan, Pantry
-
- Appliances:
- Oven, Built-In Electric Range, Dishwasher, Microwave, Stainless Steel Appliance(s)
-
- Heating:
- Central, Natural Gas
-
- Cooling:
- Central Air, Electric
-
- Fireplace:
- Yes
-
- # of Fireplaces:
- 2
-
- # of Stories:
- 2
Exterior
-
- Exterior Features:
- Gas Grill
-
- Roof:
- Shingle
-
- Construction:
- Brick, Aluminum Siding
School Information
-
- Elementary:
- Guild Elementary
-
- Middle:
- Rucker Stewart Middle
-
- High:
- Gallatin Senior High School
Additional Information
-
- Date Listed:
- August 21st, 2025
-
- Days on Market:
- 81
Listing Details
- Listing Office:
- Reliant Realty Era Powered
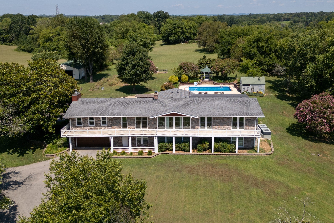
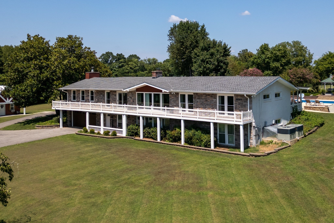
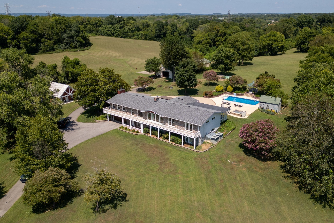
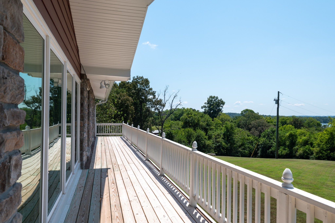
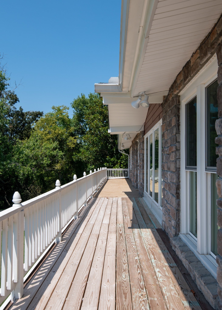
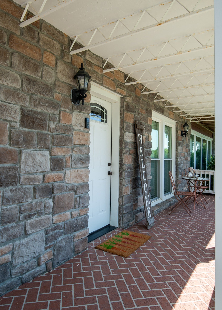
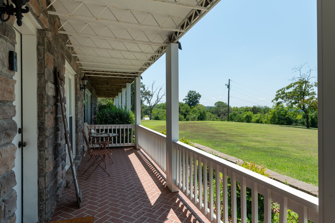
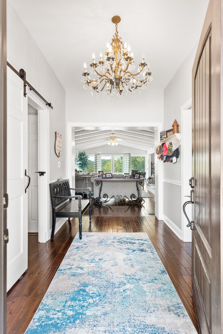
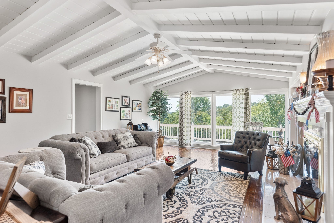
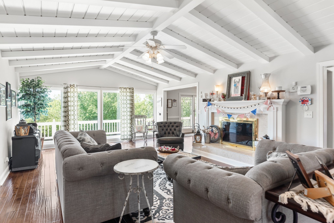
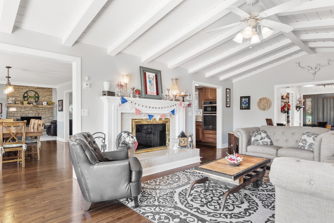
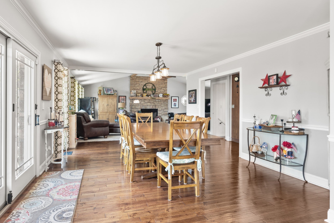
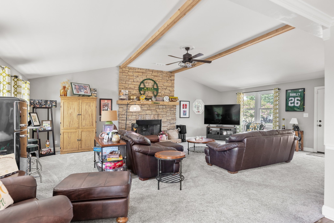
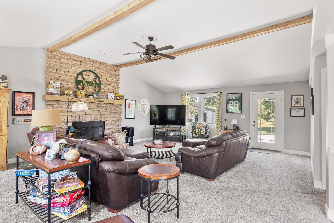
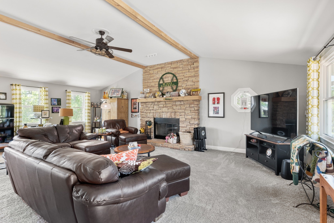
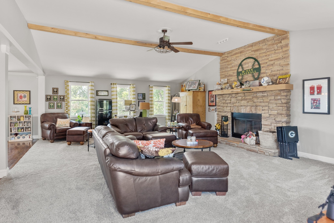
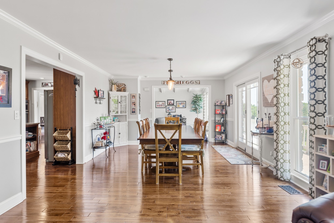
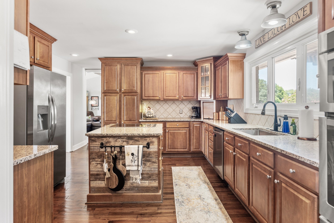
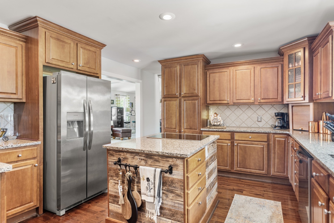
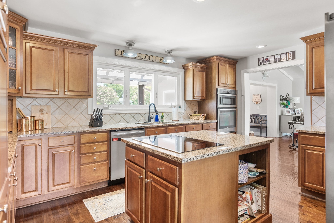
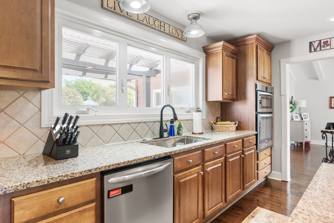
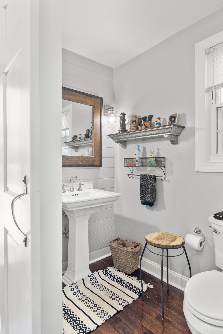
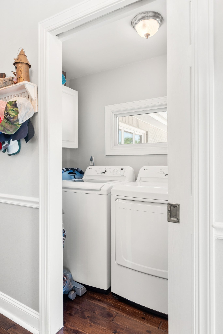
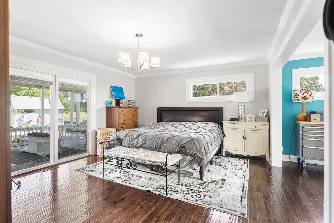
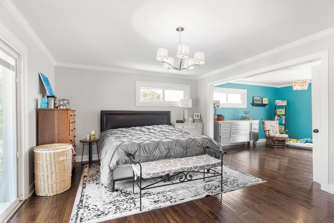
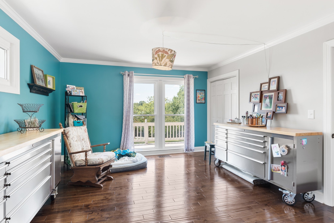
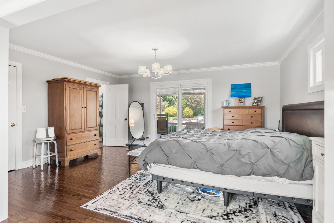
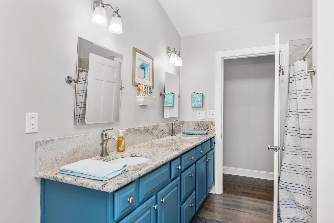
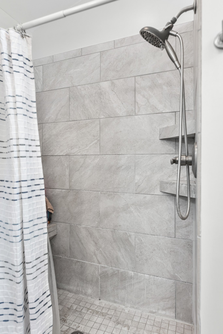
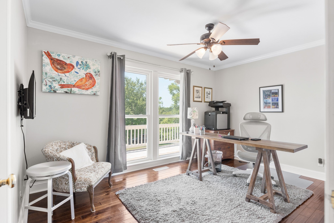
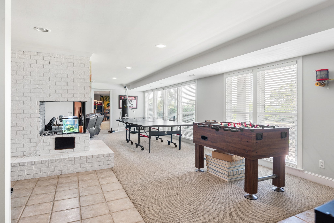
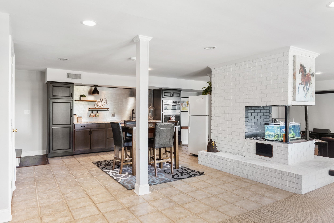
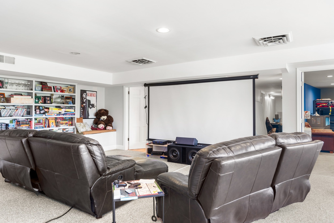
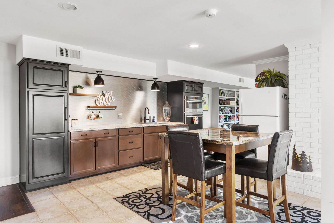
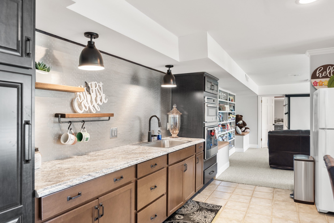
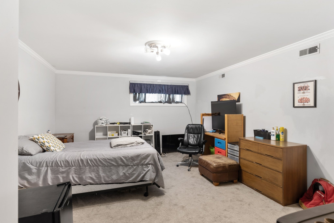
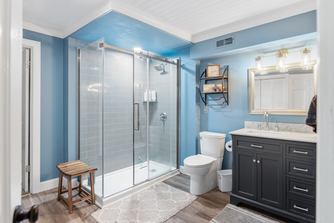
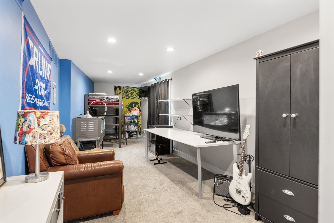
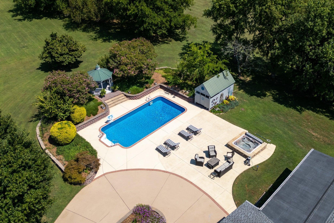
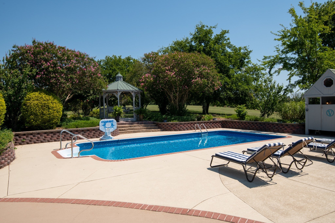
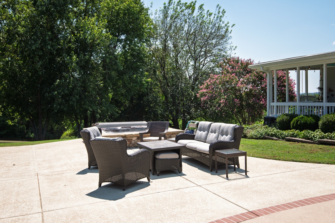
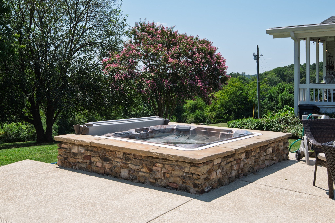
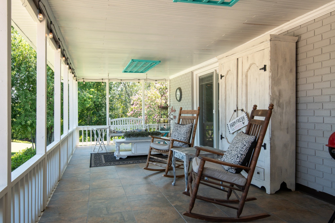
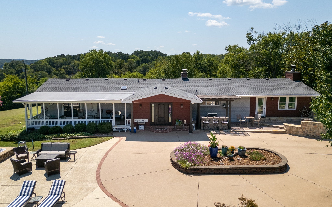
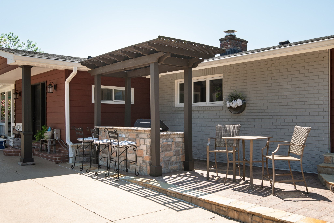
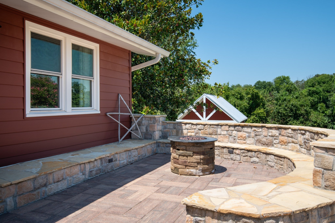
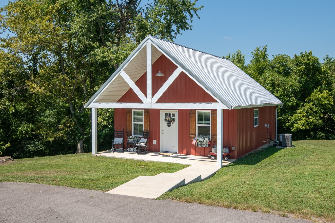
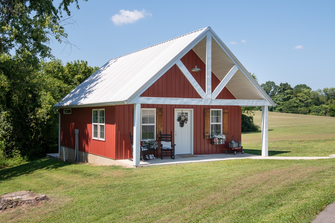
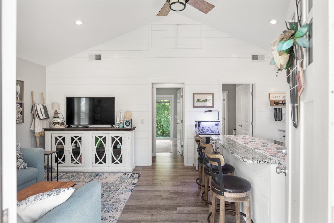
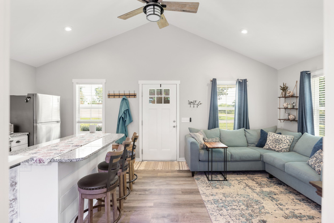
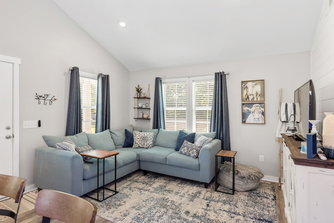
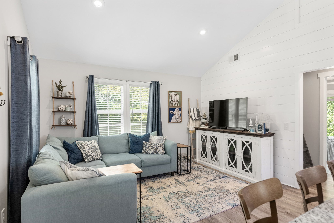
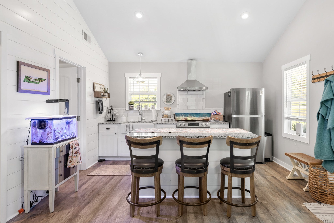
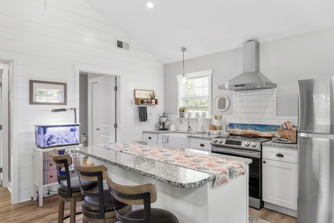
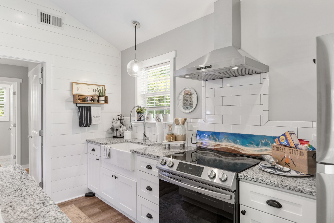
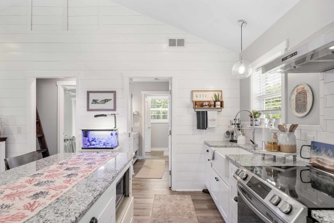
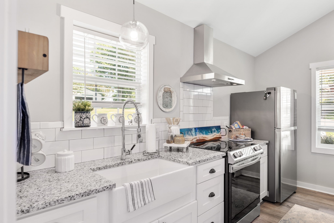
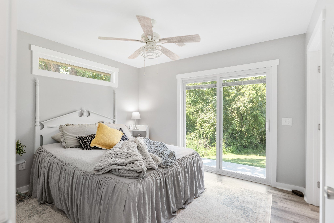
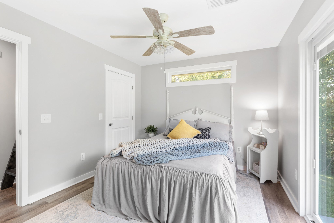
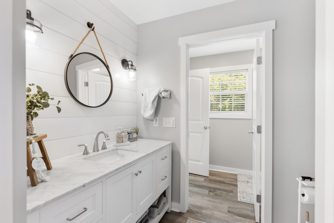
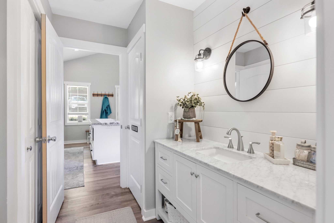
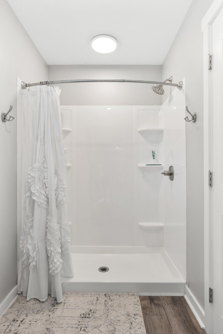
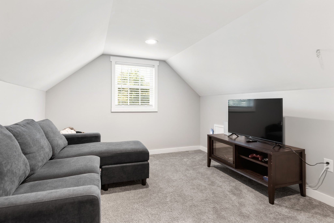
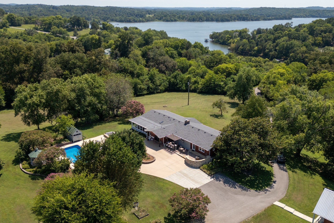
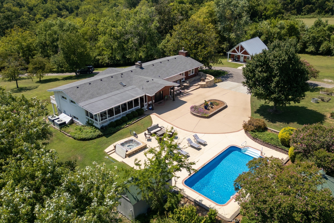
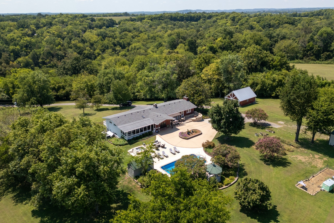
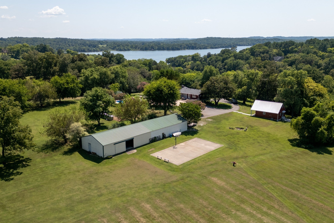
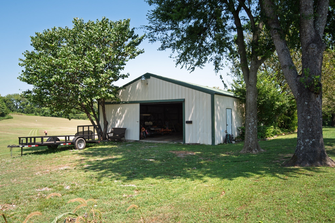
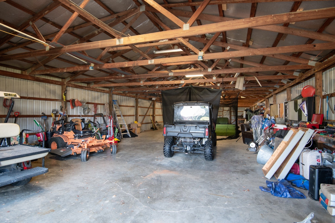
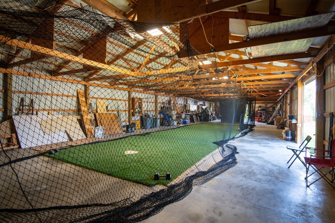
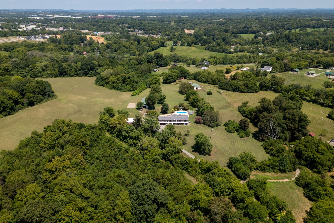
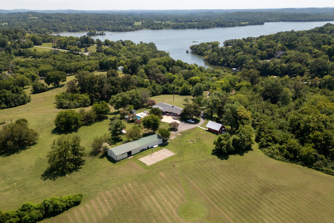
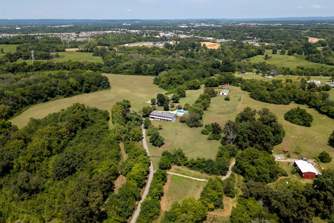
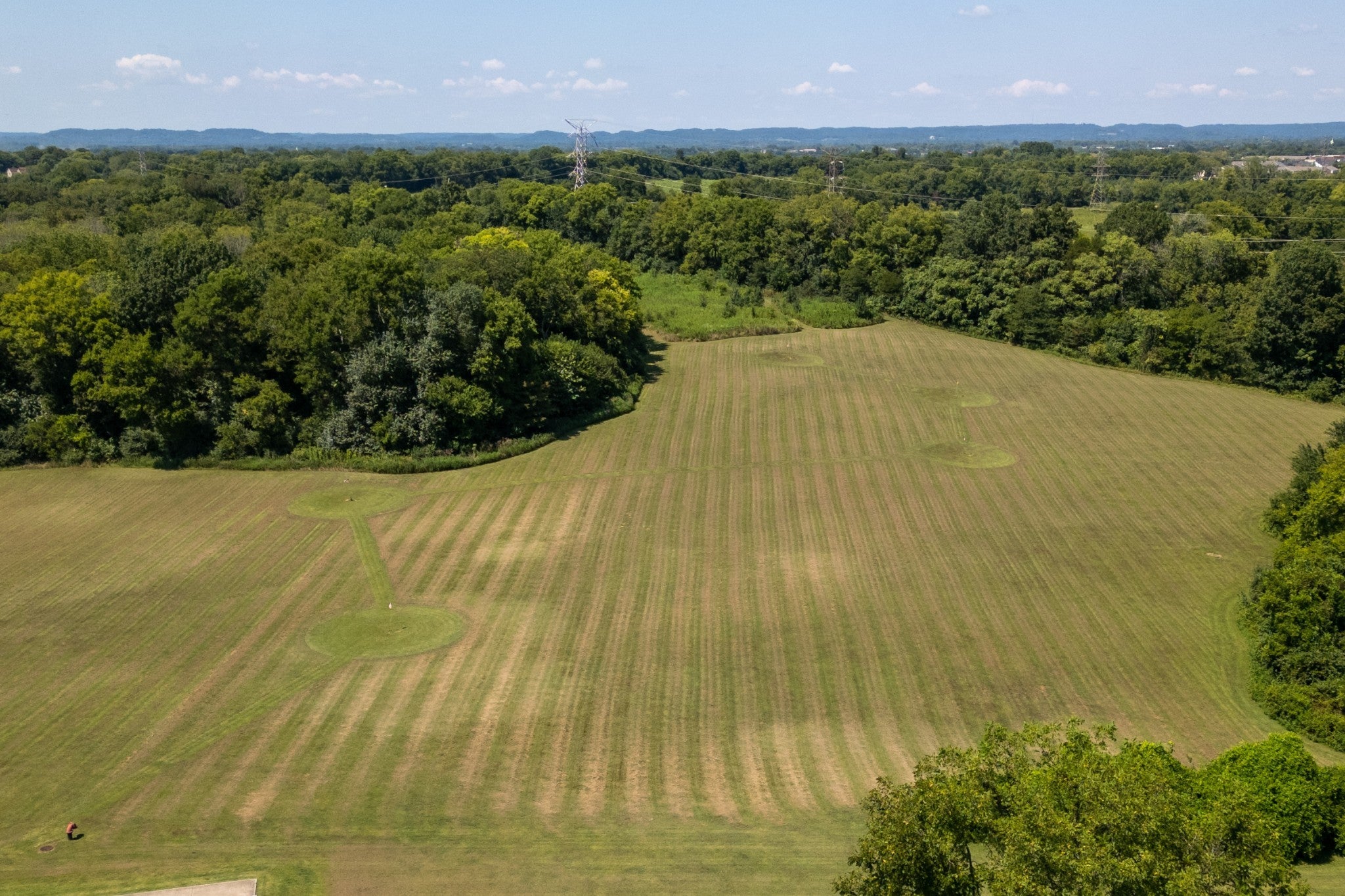
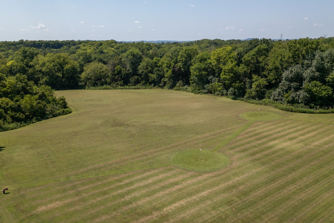
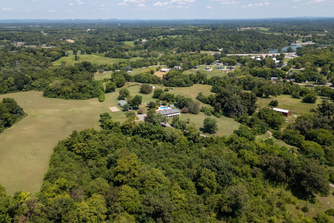
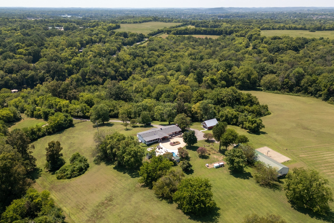
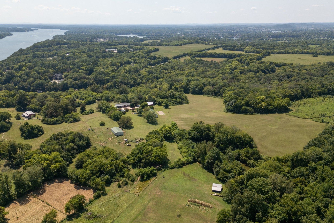
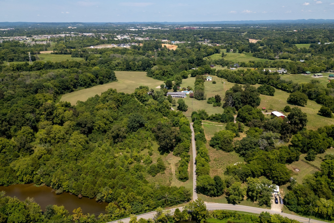
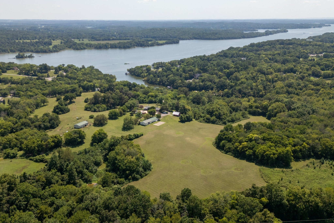
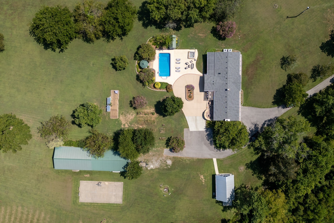
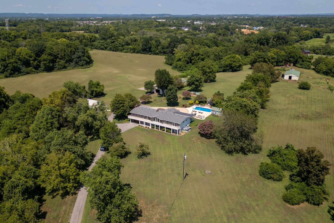
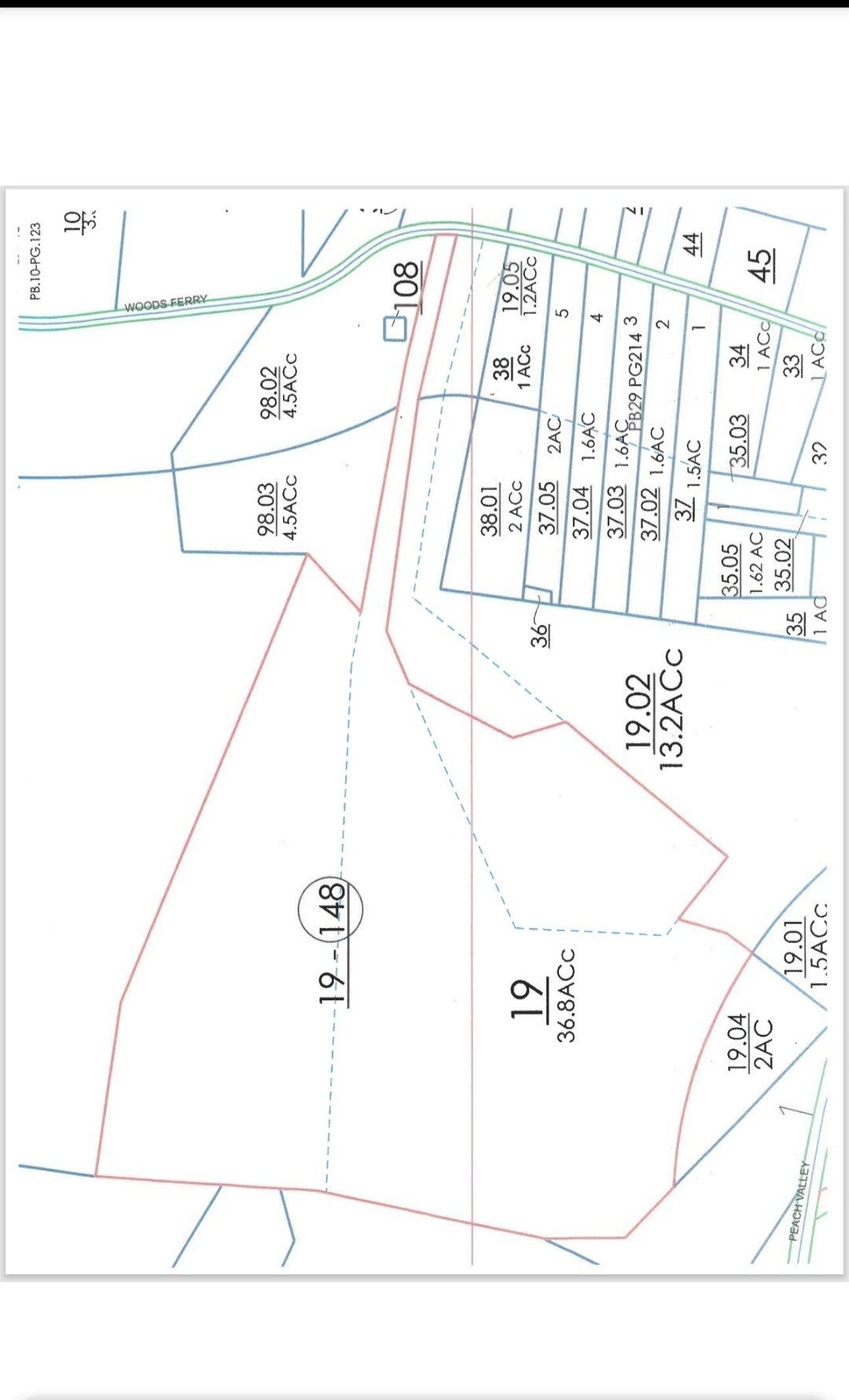
 Copyright 2025 RealTracs Solutions.
Copyright 2025 RealTracs Solutions.