$349,999 - 2545 Emerald Ct, Clarksville
- 4
- Bedrooms
- 3
- Baths
- 2,309
- SQ. Feet
- 0.68
- Acres
Welcome to this beautifully updated 4-bedroom, 3-bathroom split-level home that blends comfort, space, and style in every detail. Step inside to an open floor plan filled with natural light, highlighting fresh paint and plush new carpeting throughout. The heart of the home features beautiful hardwood floors, a spacious eat-in kitchen with 2 pantries & stainless steel appliances, and a formal dining room that flows seamlessly into the main living area, perfect for entertaining or cozy nights by the wood-burning fireplace. Step out onto the large deck—accessible from both the main living space and the private primary suite, ideal for morning coffee or summer gatherings. The generously sized primary suite offers a spa-like escape with a double sinks, luxurious soaker tub, walk-in shower, and an oversized walk-in closet. A true retreat within your home. Downstairs, discover the fourth bedroom, a fifth room perfect for a home office, play room, or crafting area, and a massive bonus area with endless possibilities. Mature trees line the expansive backyard, creating a serene outdoor retreat, while the flat, fenced lot provides plenty of space for play, pets, or gardening. A spacious two-car garage offers even more storage space for tools, toys, and gear. With thoughtful updates and room to grow, this home checks all the boxes for comfort & functionality.
Essential Information
-
- MLS® #:
- 2978687
-
- Price:
- $349,999
-
- Bedrooms:
- 4
-
- Bathrooms:
- 3.00
-
- Full Baths:
- 3
-
- Square Footage:
- 2,309
-
- Acres:
- 0.68
-
- Year Built:
- 2004
-
- Type:
- Residential
-
- Sub-Type:
- Single Family Residence
-
- Style:
- Split Level
-
- Status:
- Under Contract - Showing
Community Information
-
- Address:
- 2545 Emerald Ct
-
- Subdivision:
- Greenspoint
-
- City:
- Clarksville
-
- County:
- Montgomery County, TN
-
- State:
- TN
-
- Zip Code:
- 37042
Amenities
-
- Utilities:
- Electricity Available, Water Available
-
- Parking Spaces:
- 2
-
- # of Garages:
- 2
-
- Garages:
- Garage Door Opener, Garage Faces Side
Interior
-
- Interior Features:
- Ceiling Fan(s), High Speed Internet
-
- Appliances:
- Electric Oven, Range, Dishwasher, Microwave, Refrigerator
-
- Heating:
- Central, Electric
-
- Cooling:
- Central Air, Electric
-
- Fireplace:
- Yes
-
- # of Fireplaces:
- 1
-
- # of Stories:
- 2
Exterior
-
- Lot Description:
- Level
-
- Roof:
- Shingle
-
- Construction:
- Brick, Vinyl Siding
School Information
-
- Elementary:
- Hazelwood Elementary
-
- Middle:
- Northeast Middle
-
- High:
- Northeast High School
Additional Information
-
- Date Listed:
- August 21st, 2025
-
- Days on Market:
- 26
Listing Details
- Listing Office:
- Coldwell Banker Conroy, Marable & Holleman
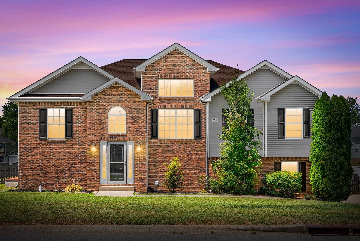
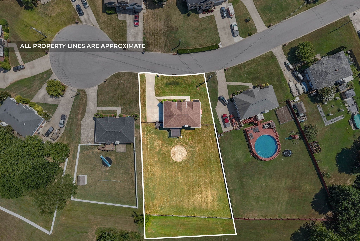
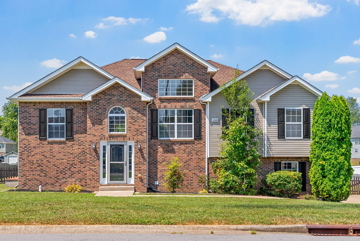
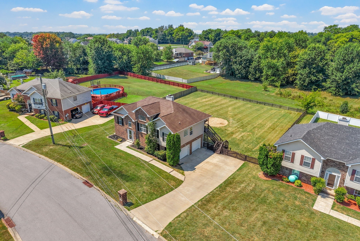
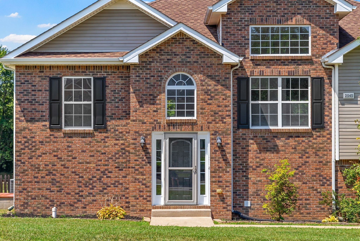
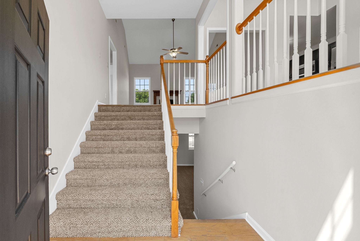
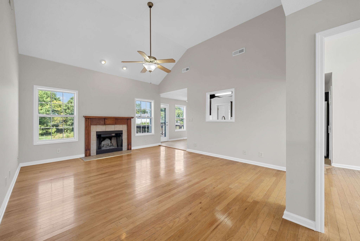
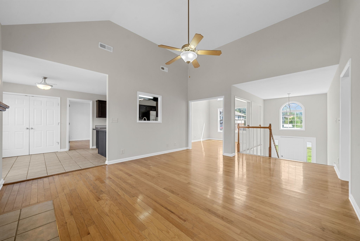
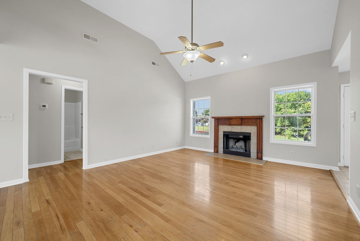
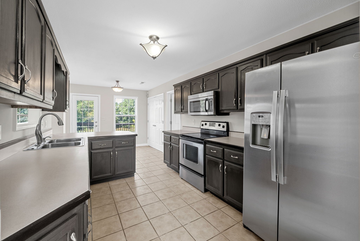
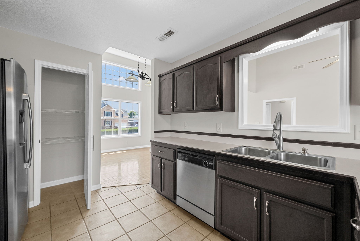
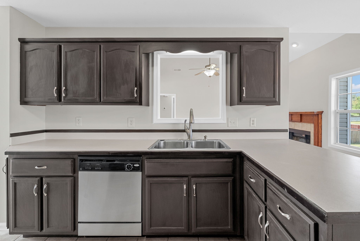
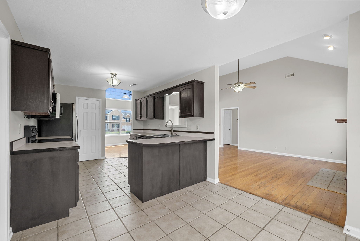
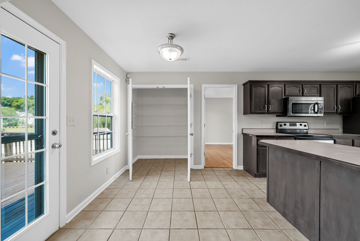
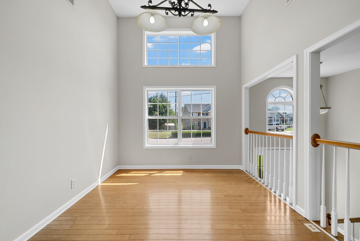
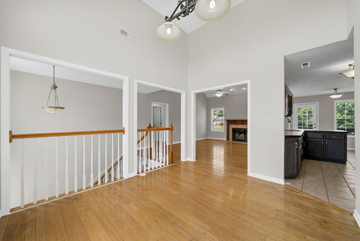
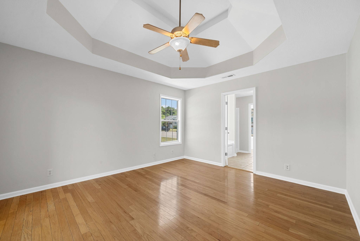
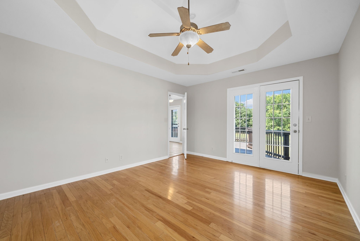
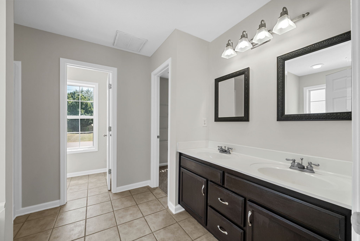
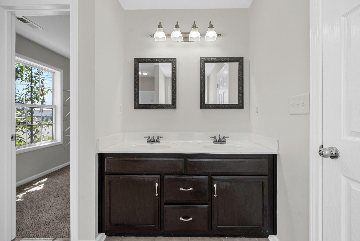
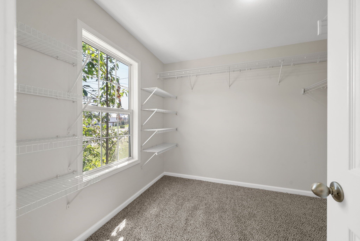
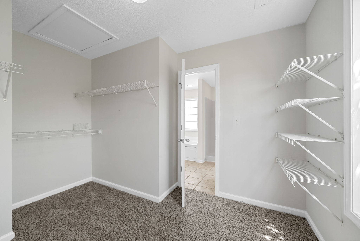
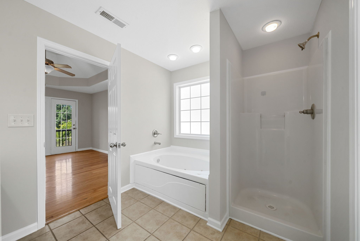
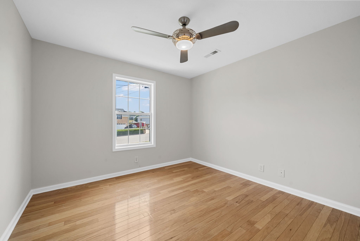
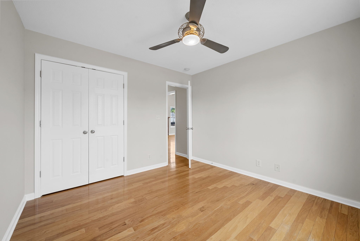
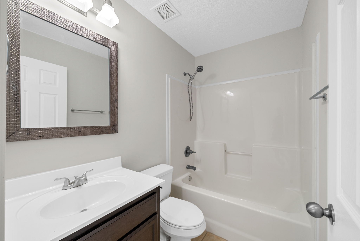
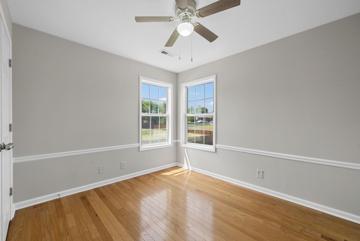
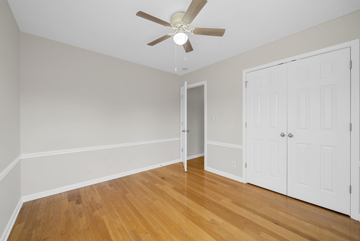
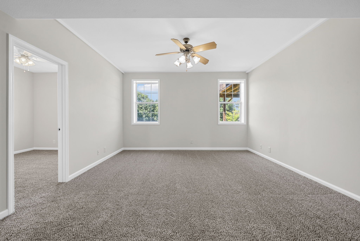
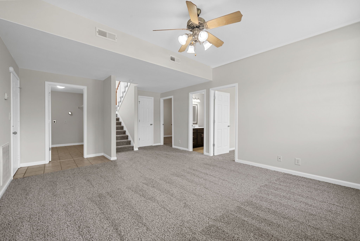
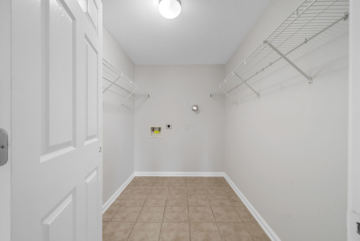
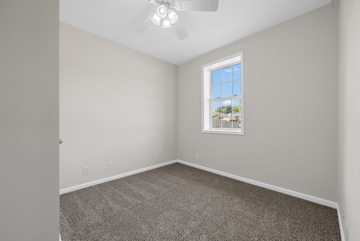
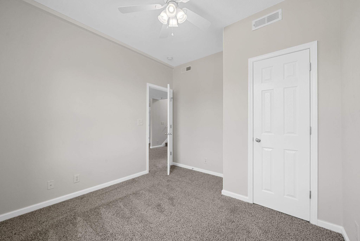
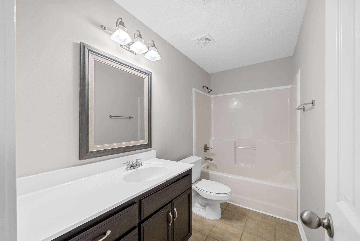
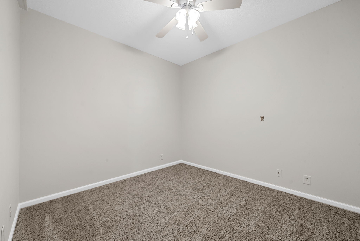
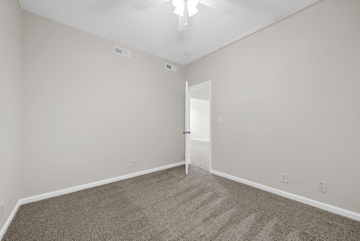
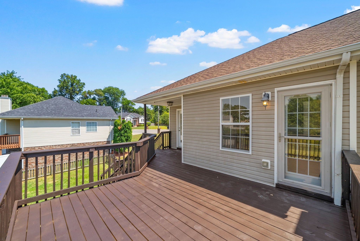
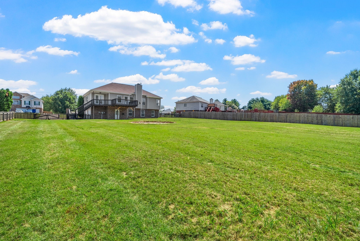
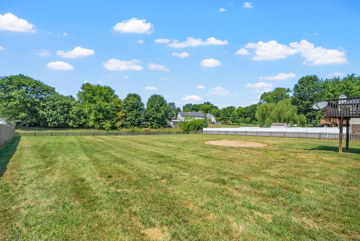
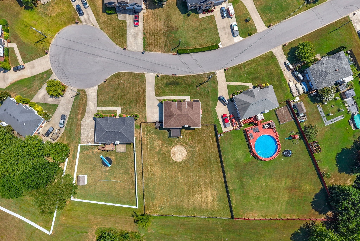
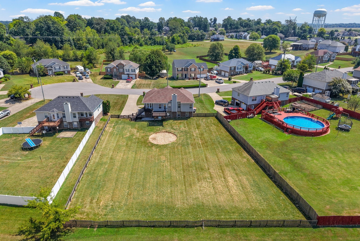
 Copyright 2025 RealTracs Solutions.
Copyright 2025 RealTracs Solutions.