$329,900 - 572 Tracy Ln, Clarksville
- 4
- Bedrooms
- 2½
- Baths
- 1,815
- SQ. Feet
- 0.21
- Acres
MOTIVATED SELLER!! Step inside this beautifully REFRESHED home that is ready for its next chapter. With a SPACIOUS layout that flows effortlessly from room to room, this home offers the PERFECT blend of comfort and functionality. The OPEN kitchen features SS appliances and TWO pantries for all your storage needs -- ideal for gatherings, meal prep, and everyday living. Fresh NEW flooring throughout (2024) and a complete interior repaint, including all doors and trim gives this home a bright, modern feel. You'll also appreciate brand NEW toilets and move in ready making life just a little easier. Outside, the privacy fenced backyard provides a peaceful retreat -- whether you’re hosting a cookout, enjoying morning coffee, or letting pets and little ones play freely. LOCATED just minutes from shopping, dining, Ft. Campbell, downtown Clarksville and APSU, this home offers both convenience and charm in a sought-after area. Don't miss your chance to make this inviting home yours today. Schedule a showing and see all that it has to offer!
Essential Information
-
- MLS® #:
- 2978681
-
- Price:
- $329,900
-
- Bedrooms:
- 4
-
- Bathrooms:
- 2.50
-
- Full Baths:
- 2
-
- Half Baths:
- 1
-
- Square Footage:
- 1,815
-
- Acres:
- 0.21
-
- Year Built:
- 2012
-
- Type:
- Residential
-
- Sub-Type:
- Single Family Residence
-
- Style:
- Contemporary
-
- Status:
- Active
Community Information
-
- Address:
- 572 Tracy Ln
-
- Subdivision:
- White Tail Ridge
-
- City:
- Clarksville
-
- County:
- Montgomery County, TN
-
- State:
- TN
-
- Zip Code:
- 37040
Amenities
-
- Utilities:
- Water Available
-
- Parking Spaces:
- 4
-
- # of Garages:
- 2
-
- Garages:
- Garage Door Opener, Garage Faces Front
Interior
-
- Interior Features:
- Entrance Foyer, Extra Closets, High Ceilings, Pantry, Walk-In Closet(s), High Speed Internet
-
- Appliances:
- Electric Oven, Cooktop, Dishwasher, Ice Maker, Microwave, Refrigerator, Stainless Steel Appliance(s)
-
- Heating:
- Central
-
- Cooling:
- Central Air
-
- Fireplace:
- Yes
-
- # of Fireplaces:
- 1
-
- # of Stories:
- 2
Exterior
-
- Exterior Features:
- Smart Camera(s)/Recording
-
- Roof:
- Shingle
-
- Construction:
- Vinyl Siding
School Information
-
- Elementary:
- Glenellen Elementary
-
- Middle:
- Kenwood Middle School
-
- High:
- Kenwood High School
Additional Information
-
- Date Listed:
- August 21st, 2025
-
- Days on Market:
- 22
Listing Details
- Listing Office:
- Keller Williams Realty Clarksville
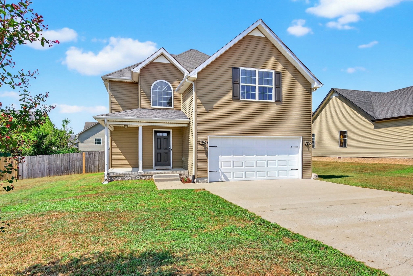
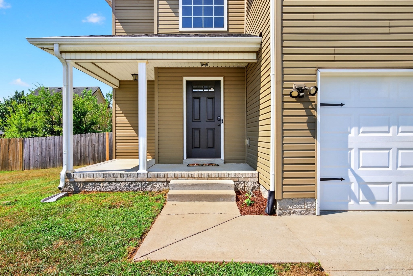
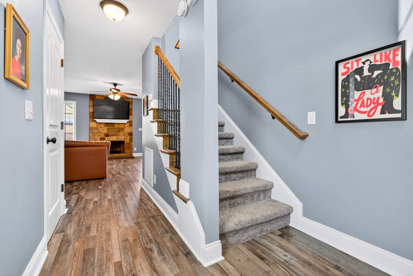
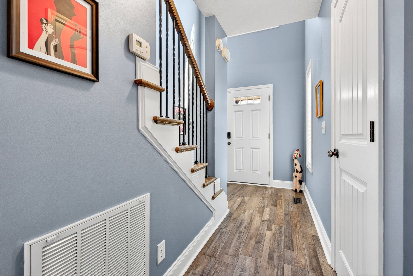
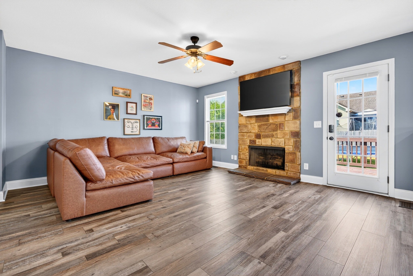
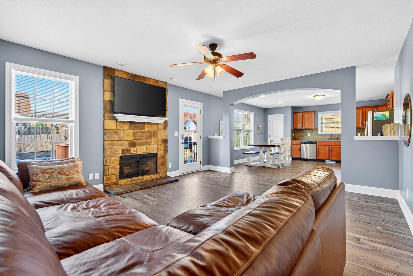
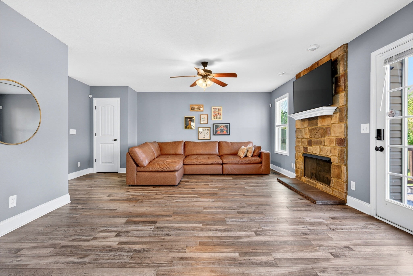
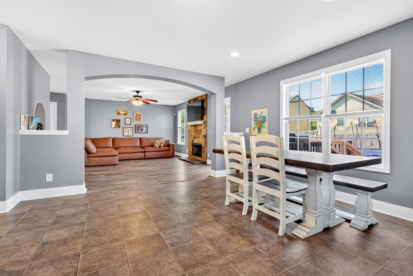
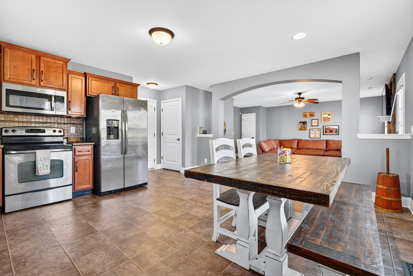
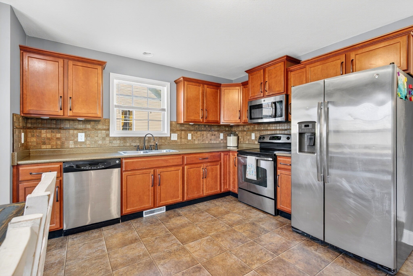
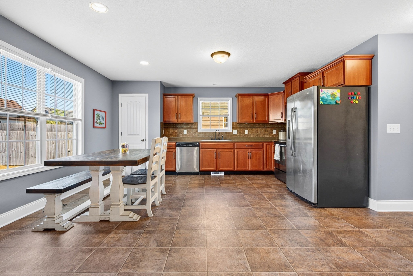
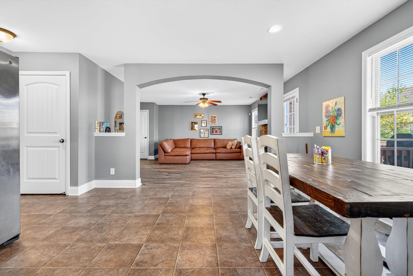
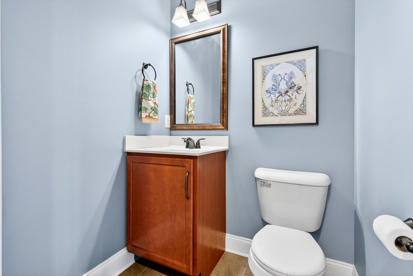
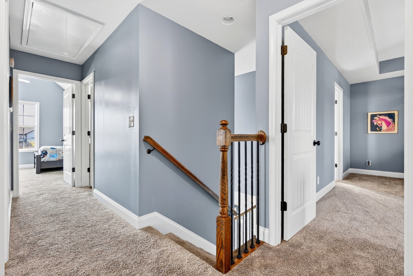
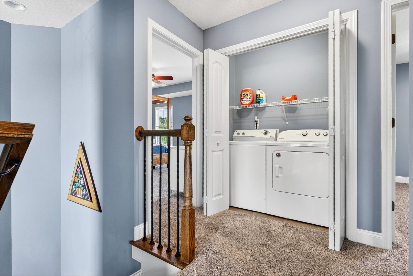
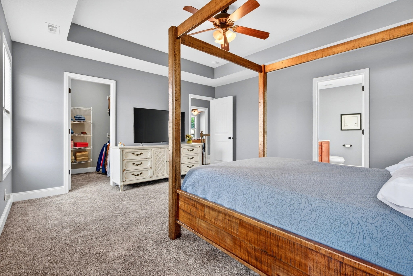
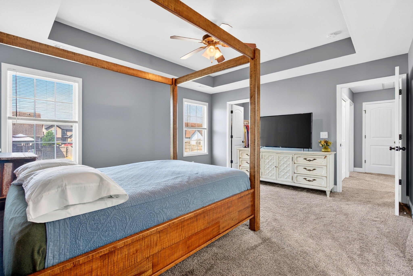
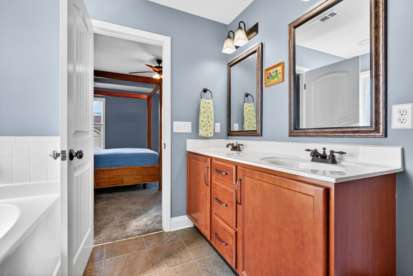
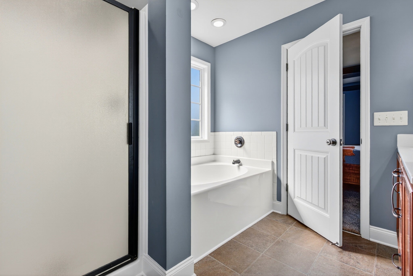
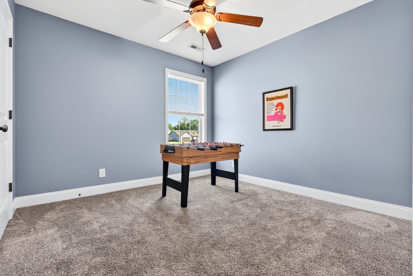
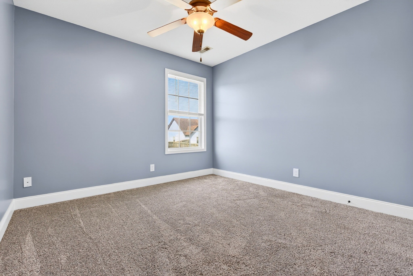
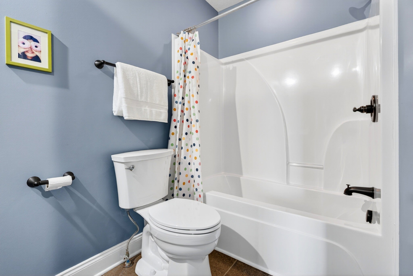
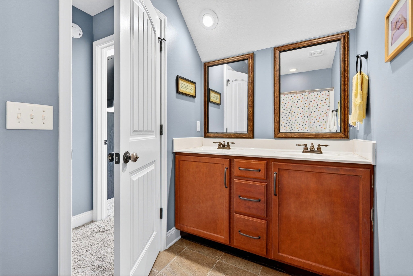
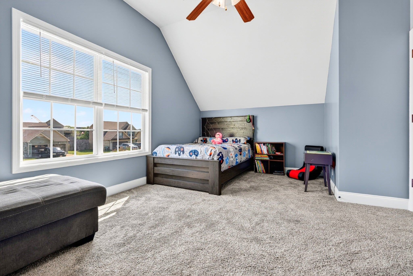
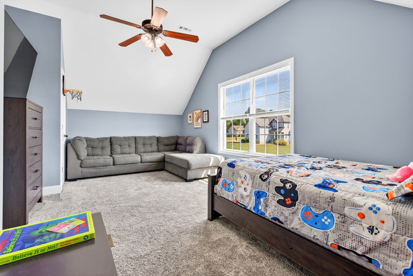
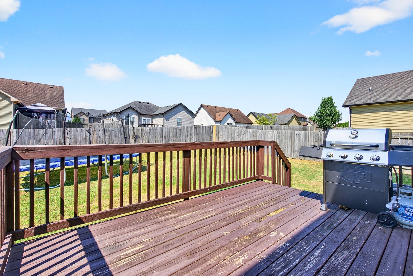
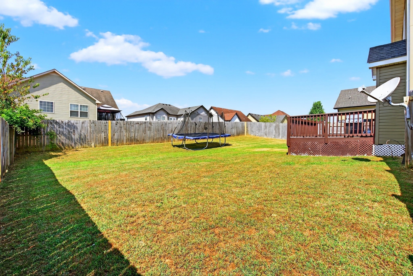
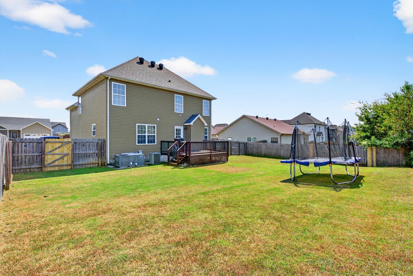
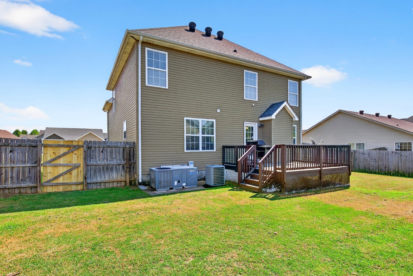
 Copyright 2025 RealTracs Solutions.
Copyright 2025 RealTracs Solutions.