$299,999 - 506 Hickory Villa Dr, Nashville
- 2
- Bedrooms
- 1½
- Baths
- 1,122
- SQ. Feet
- 0.01
- Acres
Beautifully updated townhome in Hickory Villa Estates—perfectly positioned between Brentwood and Downtown Nashville for the best of both worlds. With quick access to I-65, I-24, and Briley Parkway, commuting is a breeze, and you can be at Nashville International Airport in just 15 minutes. Step inside to a light-filled open floor plan anchored by a charming wood-burning fireplace—perfect for cozy evenings or welcoming guests. The kitchen is designed for both style and function, featuring granite countertops, a modern tile backsplash, a dedicated pantry, and updated lighting that adds a warm, contemporary touch. Upstairs, you’ll find two spacious bedrooms, each with walk-in closets. The beautifully renovated bathroom offers new shower/tub fixtures and tasteful finishes, creating a spa-like retreat. A newer HVAC system keeps the home comfortable year-round, while new gutters with leaf guards provide peace of mind and low-maintenance living. Enjoy outdoor living in your fenced-in private patio area—ideal for morning coffee, dining al fresco, or simply relaxing in privacy. Other highlights include abundant natural light throughout, thoughtfully updated finishes, and a floor plan that balances open gathering spaces with private retreats. This move-in-ready home offers the perfect combination of comfort, convenience, and charm in a highly desirable location.
Essential Information
-
- MLS® #:
- 2978530
-
- Price:
- $299,999
-
- Bedrooms:
- 2
-
- Bathrooms:
- 1.50
-
- Full Baths:
- 1
-
- Half Baths:
- 1
-
- Square Footage:
- 1,122
-
- Acres:
- 0.01
-
- Year Built:
- 1982
-
- Type:
- Residential
-
- Sub-Type:
- Townhouse
-
- Status:
- Active
Community Information
-
- Address:
- 506 Hickory Villa Dr
-
- Subdivision:
- Hickory Villa Estates
-
- City:
- Nashville
-
- County:
- Davidson County, TN
-
- State:
- TN
-
- Zip Code:
- 37211
Amenities
-
- Utilities:
- Electricity Available, Water Available, Cable Connected
-
- Parking Spaces:
- 2
-
- Garages:
- Parking Lot
Interior
-
- Interior Features:
- Air Filter, Ceiling Fan(s), Open Floorplan, Walk-In Closet(s), High Speed Internet
-
- Appliances:
- Electric Oven, Electric Range, Dishwasher, ENERGY STAR Qualified Appliances, Refrigerator, Stainless Steel Appliance(s)
-
- Heating:
- Central, Electric
-
- Cooling:
- Central Air
-
- Fireplace:
- Yes
-
- # of Fireplaces:
- 1
-
- # of Stories:
- 2
Exterior
-
- Construction:
- Brick
School Information
-
- Elementary:
- Tusculum Elementary
-
- Middle:
- McMurray Middle
-
- High:
- John Overton Comp High School
Additional Information
-
- Date Listed:
- August 21st, 2025
-
- Days on Market:
- 4
Listing Details
- Listing Office:
- Compass Re
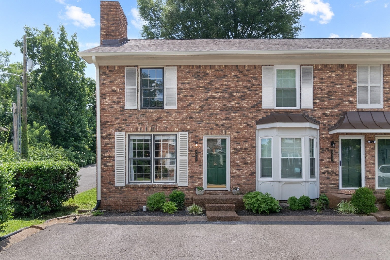
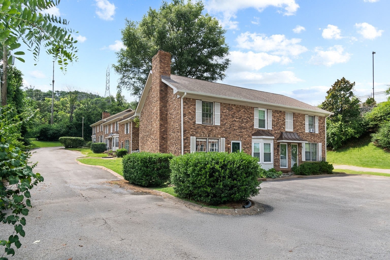
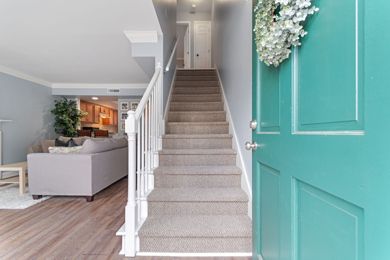
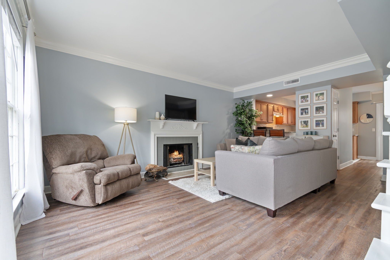
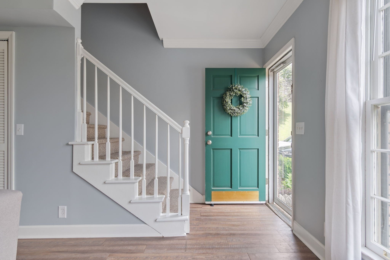
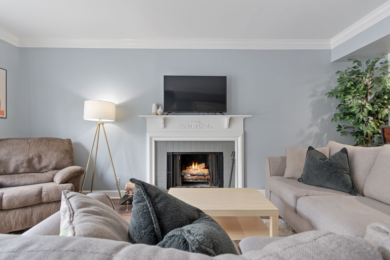
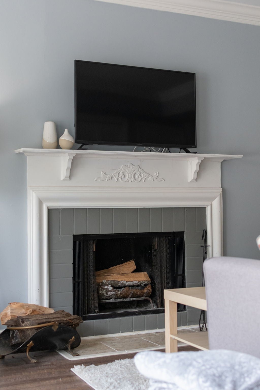
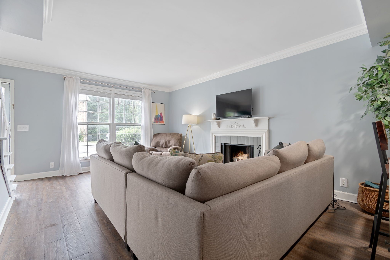
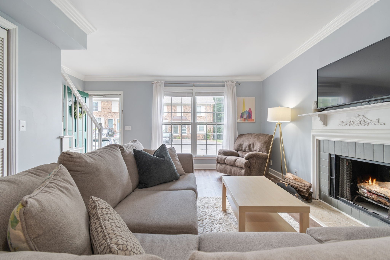
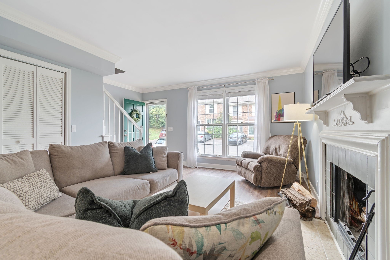
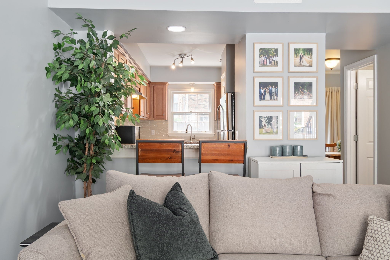
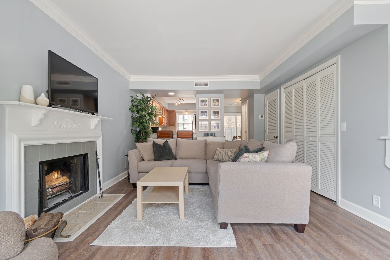
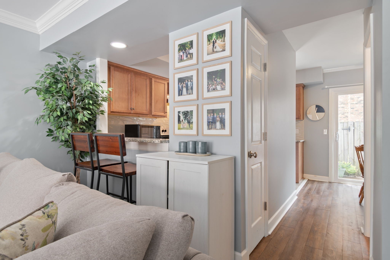
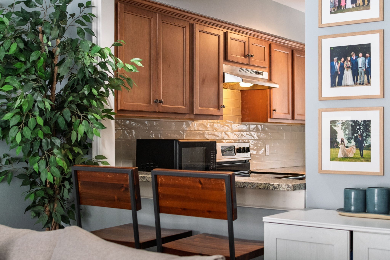
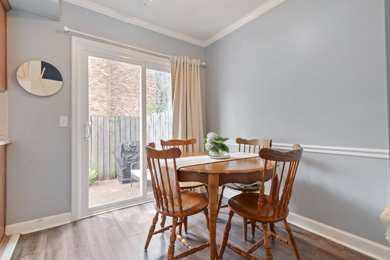
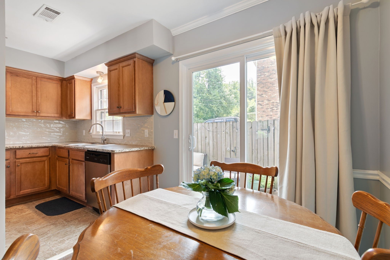
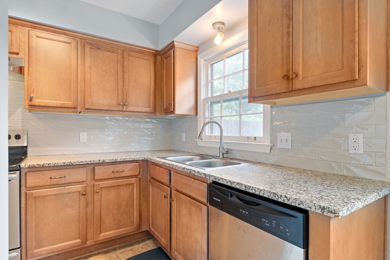
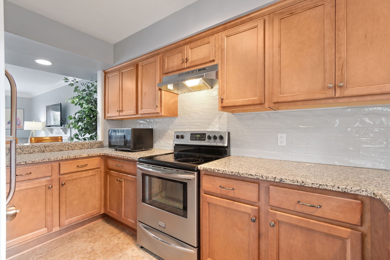
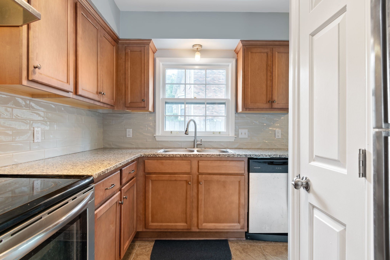
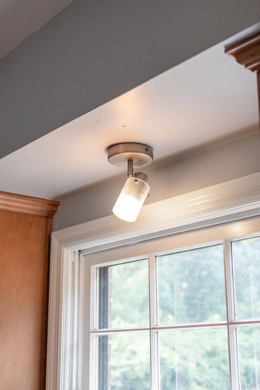
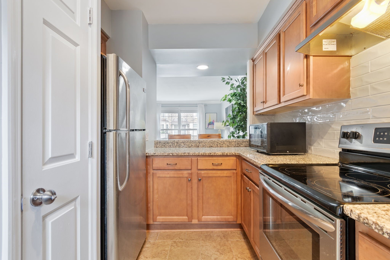
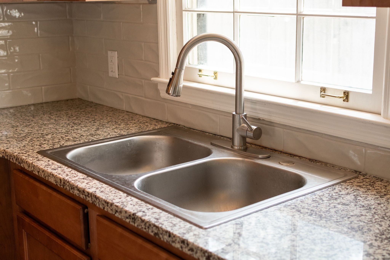
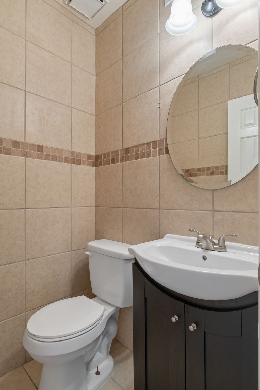
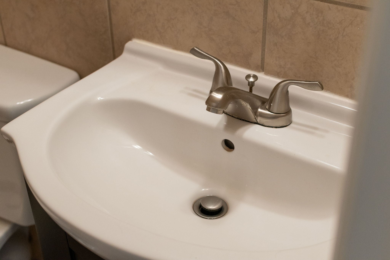
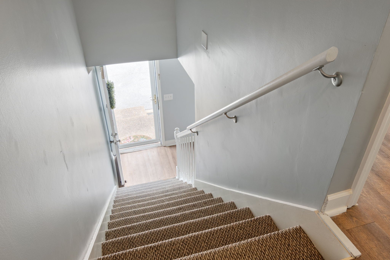
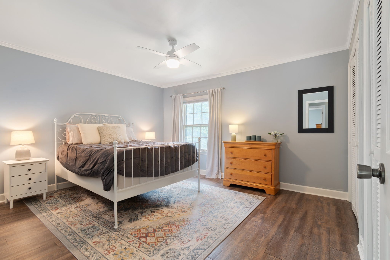
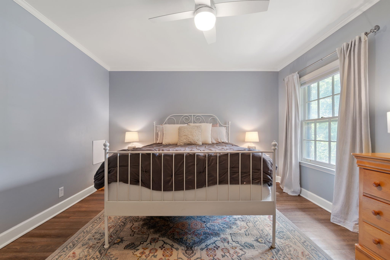
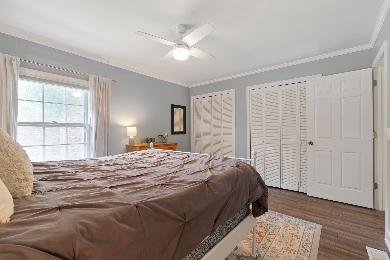
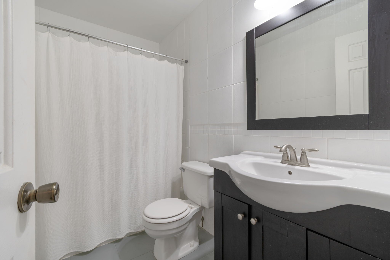
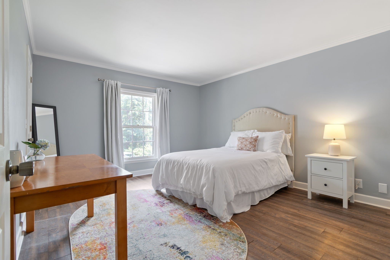
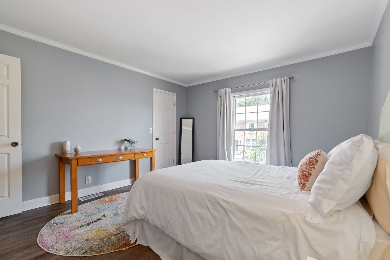
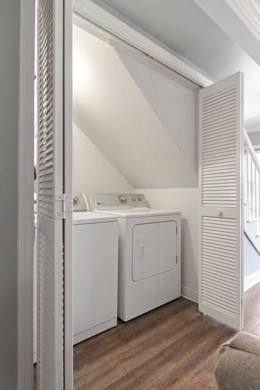
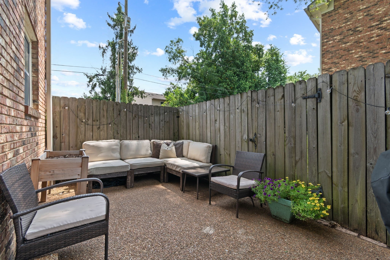
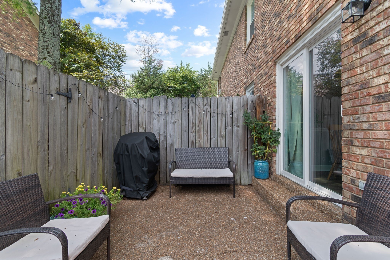
 Copyright 2025 RealTracs Solutions.
Copyright 2025 RealTracs Solutions.