$4,250 - 6428 Holly Trace Ct, Nashville
- 5
- Bedrooms
- 2½
- Baths
- 3,203
- SQ. Feet
- 2002
- Year Built
A rare opportunity to rent in the coveted community of Traceside! Nestled on a quiet double cul-de-sac in the highly sought-after Traceside community, this stunning 5-bedroom home truly has it all! Featuring the primary suite on the main floor, a rare find in Traceside, this versatile floor plan is ideal for a variety of lifestyles. Inside, you'll find spacious bedrooms, abundant natural light, and thoughtful updates throughout. Enjoy fresh interior paint, a newer roof and gutters, and an updated kitchen with new countertops, backsplash, and appliances. The renovated laundry room adds function and style, while the new deck provides the perfect outdoor retreat. This is one of the very few homes in Traceside that backs up to a mature tree line, granting extreme privacy with no houses behind. Major system upgrades include both HVAC units and the roof replaced in 2019, offering comfort and peace of mind for years to come. This home blends space, style, and convenience, all in a vibrant, established neighborhood. Owner would prefer an 18 month lease (12 month minimum lease). Tenant responsible for all utilities. Pets considered on a case-by-case basis.
Essential Information
-
- MLS® #:
- 2978488
-
- Price:
- $4,250
-
- Bedrooms:
- 5
-
- Bathrooms:
- 2.50
-
- Full Baths:
- 2
-
- Half Baths:
- 1
-
- Square Footage:
- 3,203
-
- Acres:
- 0.00
-
- Year Built:
- 2002
-
- Type:
- Residential Lease
-
- Sub-Type:
- Single Family Residence
-
- Status:
- Active
Community Information
-
- Address:
- 6428 Holly Trace Ct
-
- Subdivision:
- Traceside
-
- City:
- Nashville
-
- County:
- Davidson County, TN
-
- State:
- TN
-
- Zip Code:
- 37221
Amenities
-
- Amenities:
- Playground, Pool, Underground Utilities
-
- Utilities:
- Water Available
-
- Parking Spaces:
- 2
-
- # of Garages:
- 2
-
- Garages:
- Attached, Aggregate
Interior
-
- Interior Features:
- Entrance Foyer
-
- Appliances:
- Double Oven, Gas Range
-
- Heating:
- Zoned
-
- Cooling:
- Dual
-
- Fireplace:
- Yes
-
- # of Fireplaces:
- 1
-
- # of Stories:
- 2
Exterior
-
- Construction:
- Brick
School Information
-
- Elementary:
- Harpeth Valley Elementary
-
- Middle:
- Bellevue Middle
-
- High:
- James Lawson High School
Additional Information
-
- Date Listed:
- August 21st, 2025
-
- Days on Market:
- 4
Listing Details
- Listing Office:
- Scout Realty
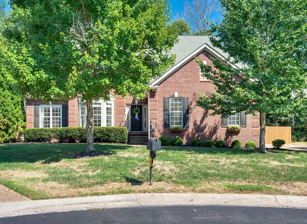
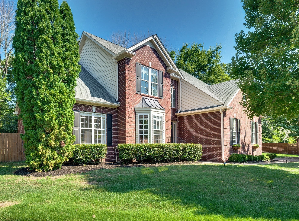
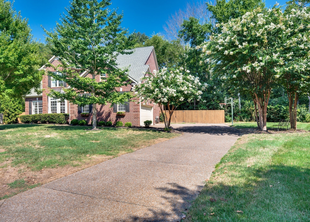
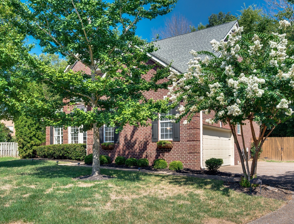
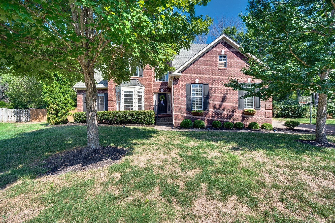
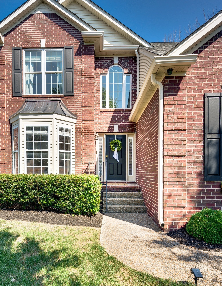
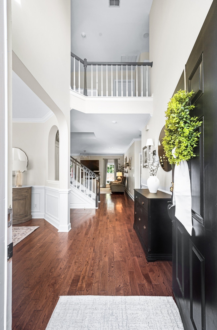
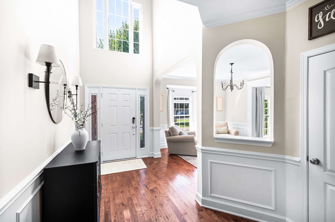
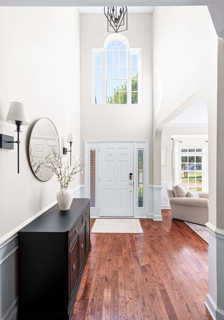
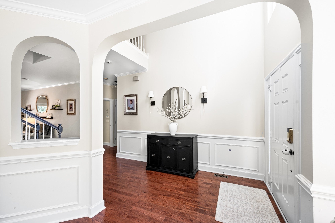
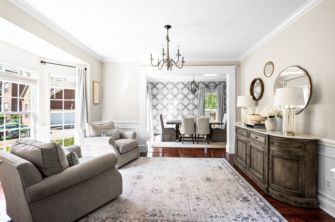
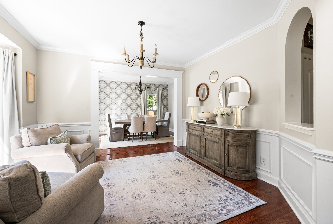
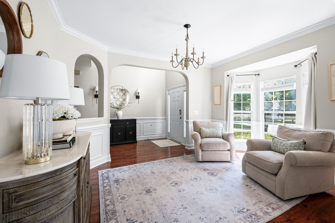
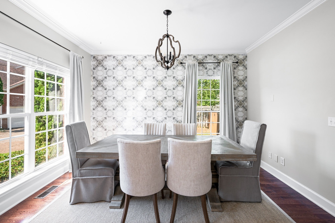
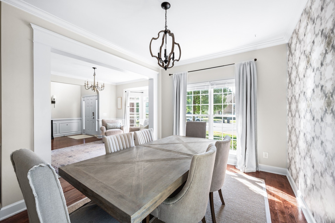
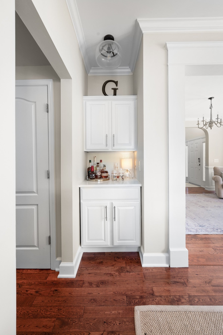
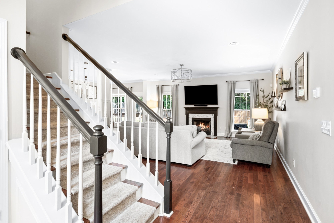
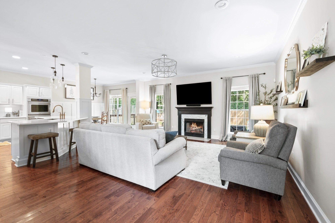
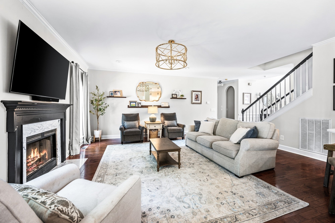
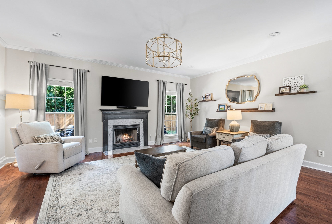
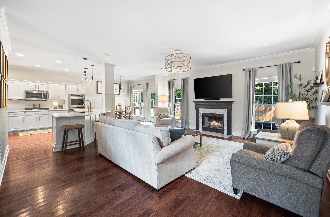
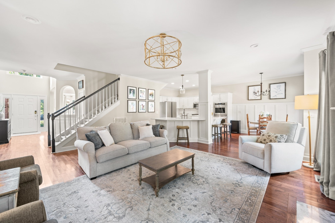
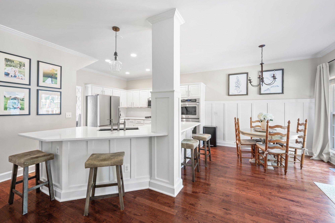
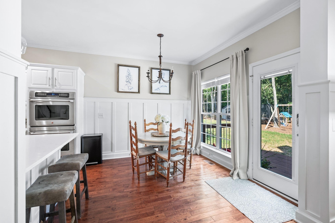
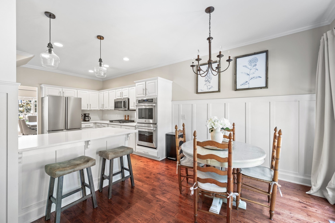
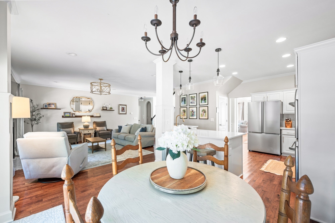
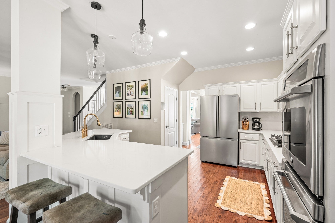
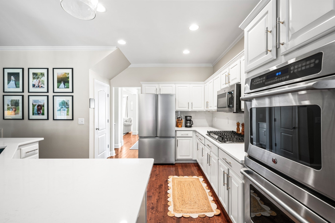
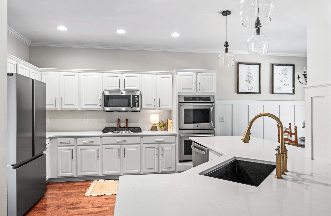
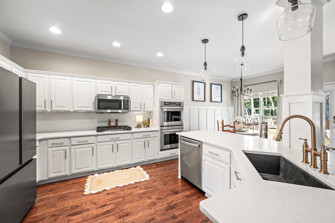
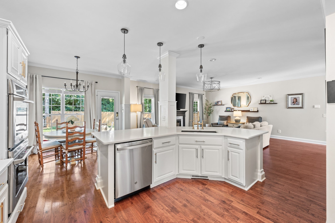
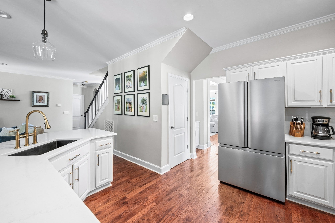
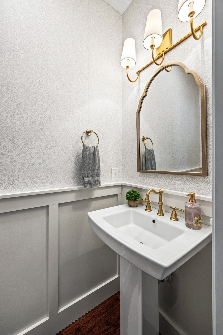
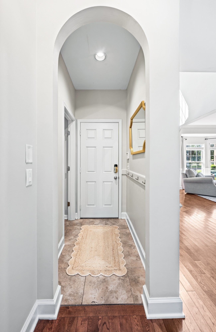
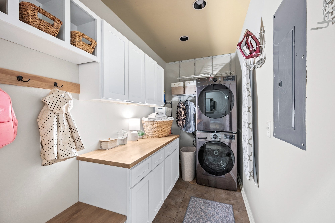
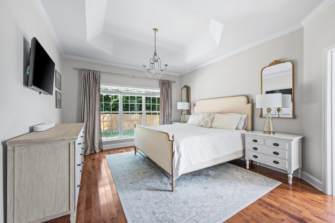
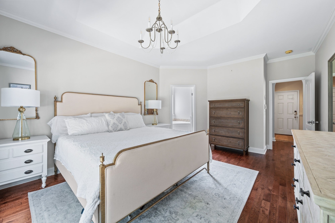
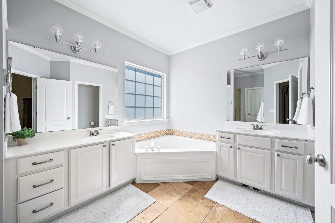
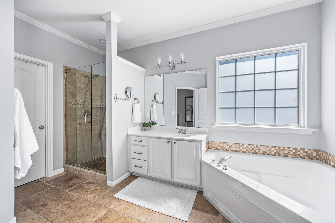
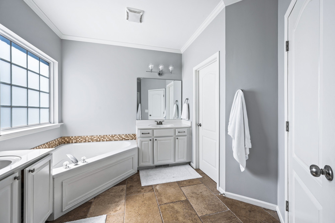
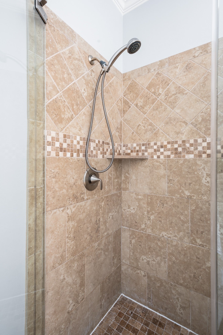
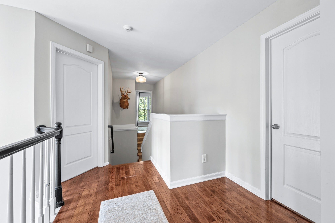
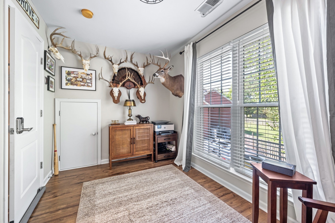
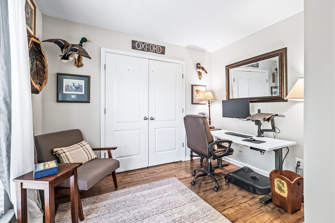
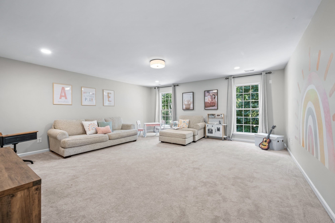
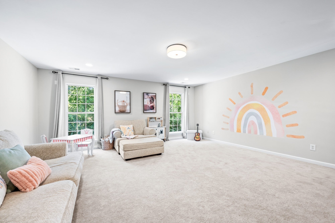
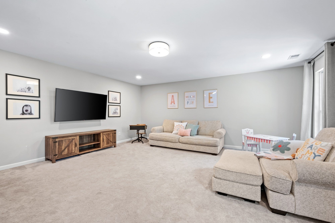
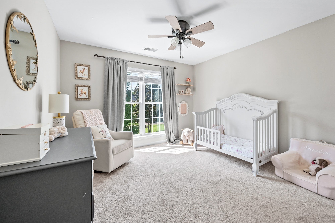
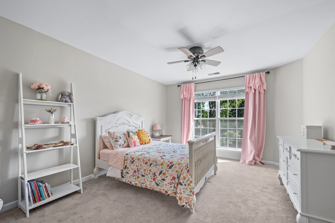
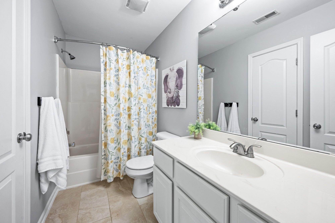
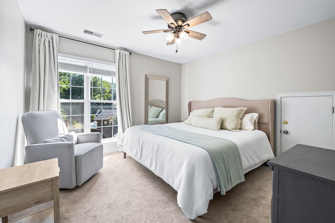
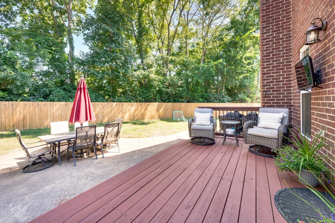
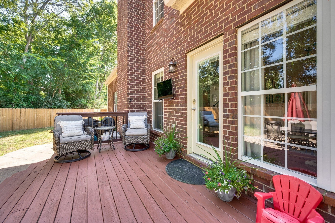
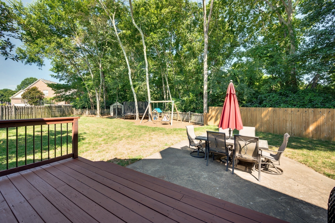
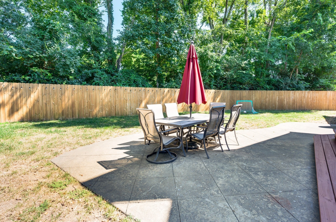
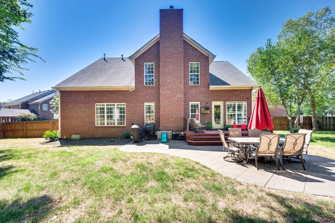
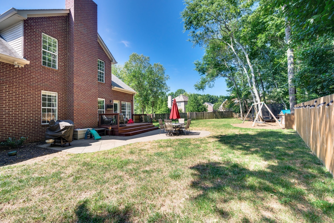
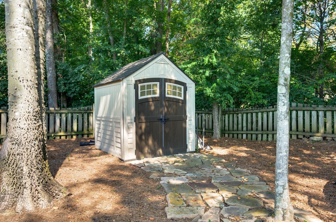
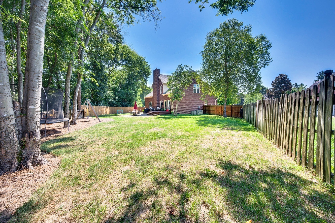
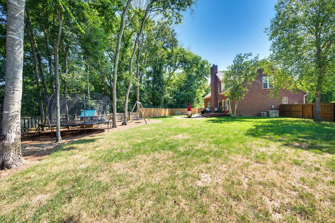
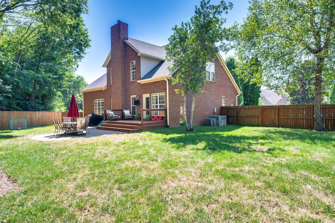
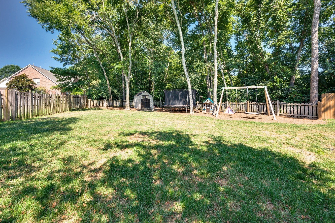
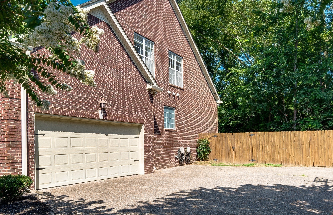
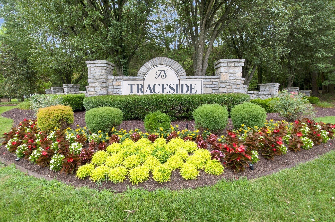
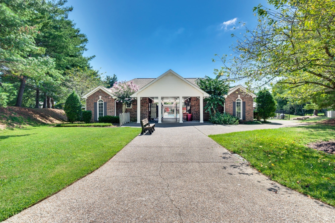
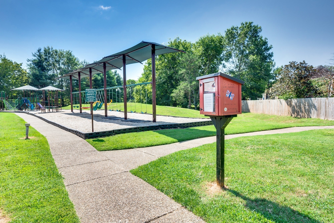
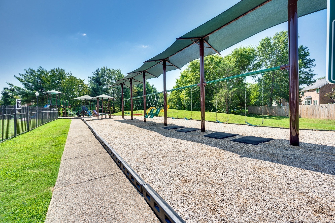
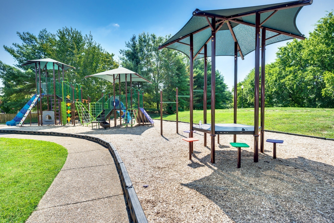
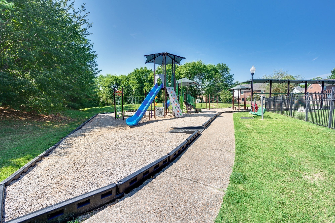
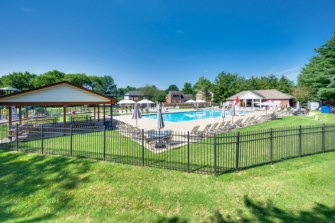
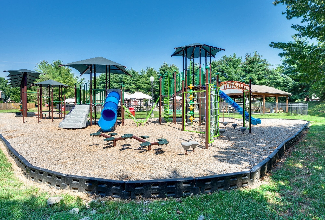
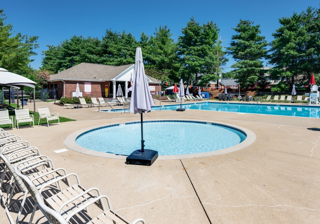
 Copyright 2025 RealTracs Solutions.
Copyright 2025 RealTracs Solutions.