$338,715 - 104 Hillview Ave, Shelbyville
- 3
- Bedrooms
- 2
- Baths
- 1,740
- SQ. Feet
- 2025
- Year Built
The Langford at Ridgewood by Smith Douglas Homes offers flexible single-level living is available in the Langford ranch. A light-filled dining area with backyard views and access to a covered patio punctuate the main living area. An adjacent open island kitchen overlooks the spacious family room. The owner's suite is tucked away at the back of the home and offers a private sanctuary with its spa-like bath and sizable walk-in closet. A conveniently located extra-large laundry room enhances everyday living and offers direct access to the owner's suite if desired. This is our last available one-story home in this section of Union Station. Community offers sidewalks, underground utilities, beautiful grand entrance with tree lined boulevard and decorative iron gates. Our homes combine Fiber cement with brick or stone. Lot is next to furnished model home. $0 Closing Costs available on this home for a limited time with use of Ridgeland Mortgage!* Special offer details apply. Contact the onsite agent for details. USDA loan program is available in this community, and our preferred lender offers an in-house 100% financing program. Smith Douglas Homes has the best price value in the Nashville market. We guarantee it! Construction will start soon on this house that will be located next to model home. Lot 79
Essential Information
-
- MLS® #:
- 2978481
-
- Price:
- $338,715
-
- Bedrooms:
- 3
-
- Bathrooms:
- 2.00
-
- Full Baths:
- 2
-
- Square Footage:
- 1,740
-
- Acres:
- 0.00
-
- Year Built:
- 2025
-
- Type:
- Residential
-
- Sub-Type:
- Single Family Residence
-
- Status:
- Active
Community Information
-
- Address:
- 104 Hillview Ave
-
- Subdivision:
- Ridgewood
-
- City:
- Shelbyville
-
- County:
- Bedford County, TN
-
- State:
- TN
-
- Zip Code:
- 37160
Amenities
-
- Amenities:
- Sidewalks, Underground Utilities
-
- Utilities:
- Water Available
-
- Parking Spaces:
- 2
-
- # of Garages:
- 2
-
- Garages:
- Garage Door Opener, Garage Faces Front
Interior
-
- Interior Features:
- Extra Closets, Open Floorplan, Pantry, Kitchen Island
-
- Appliances:
- Electric Oven, Electric Range, Dishwasher, Microwave, Stainless Steel Appliance(s)
-
- Heating:
- Central
-
- Cooling:
- Central Air
-
- # of Stories:
- 1
Exterior
-
- Construction:
- Fiber Cement, Stone
School Information
-
- Elementary:
- Cartwright Elementary School
-
- Middle:
- Harris Middle School
-
- High:
- Shelbyville Central High School
Additional Information
-
- Date Listed:
- August 20th, 2025
-
- Days on Market:
- 24
Listing Details
- Listing Office:
- Sdh Nashville, Llc
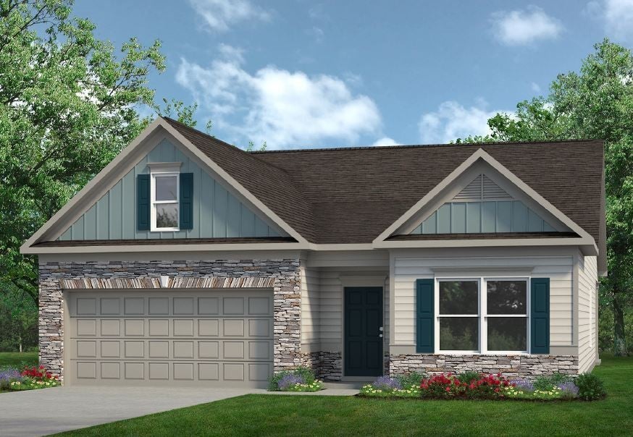
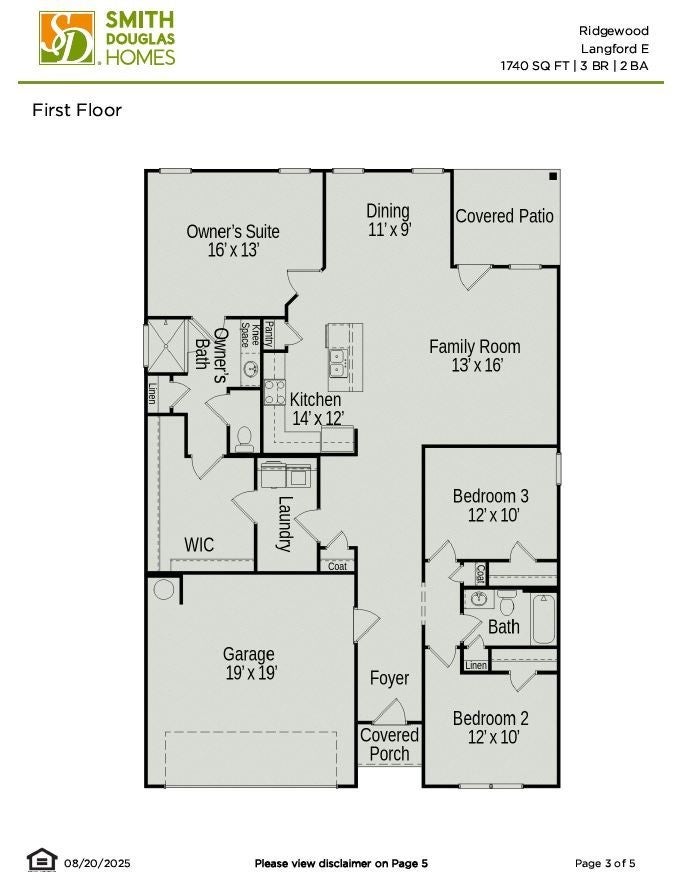
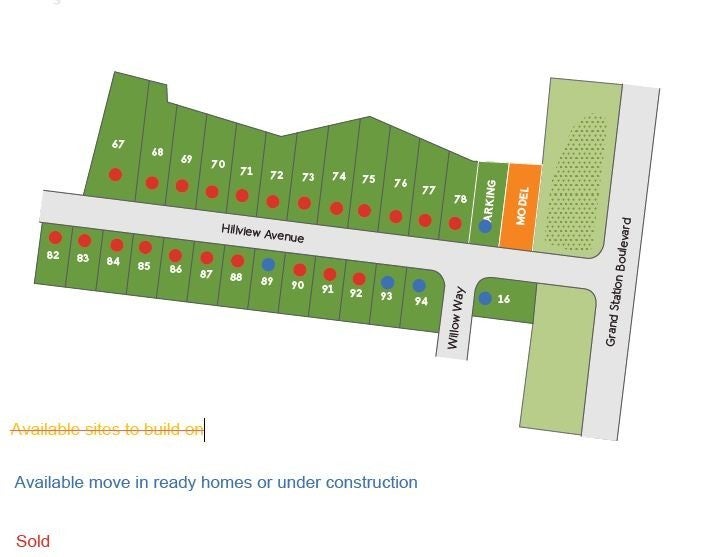
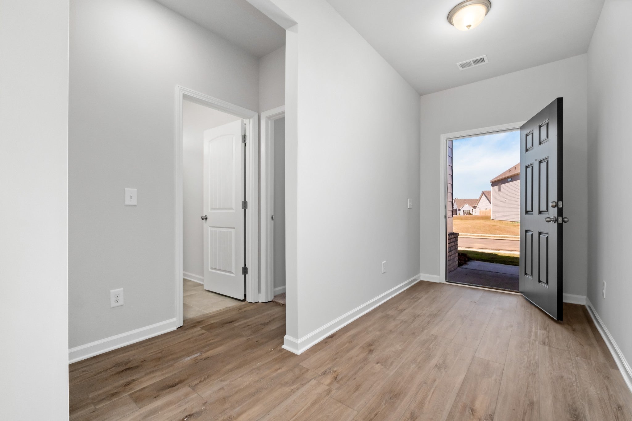
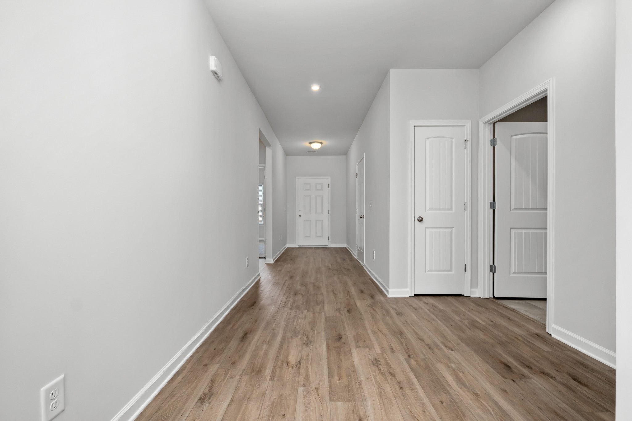
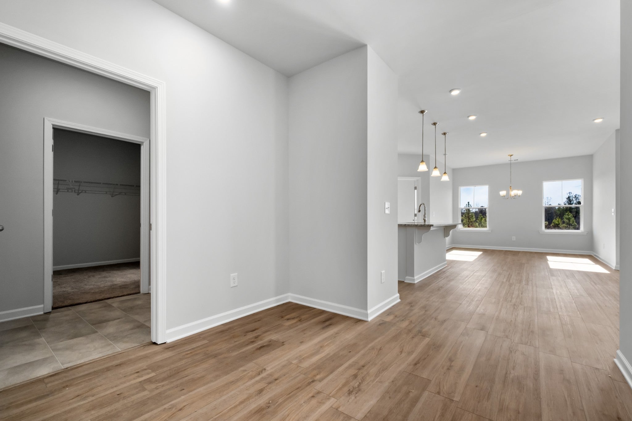
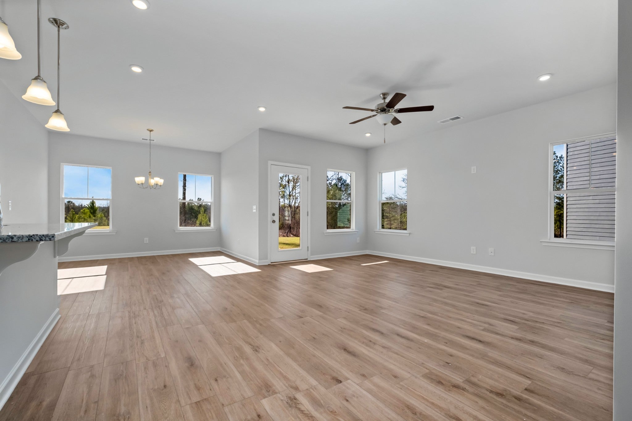
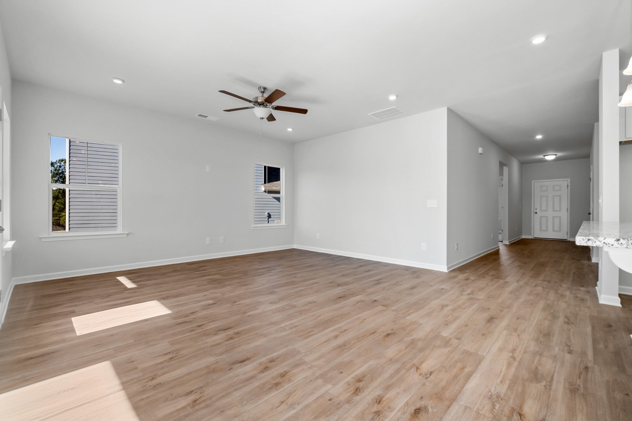
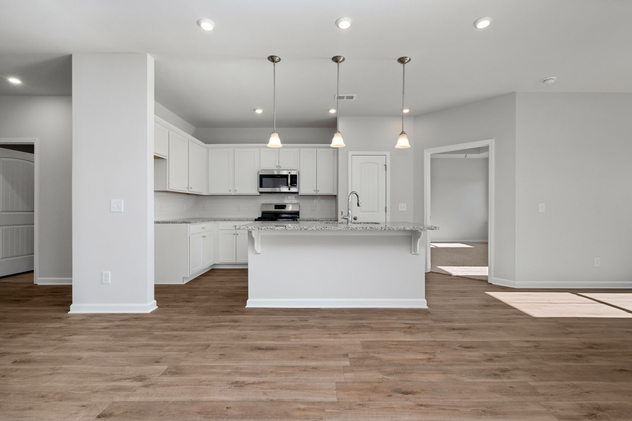
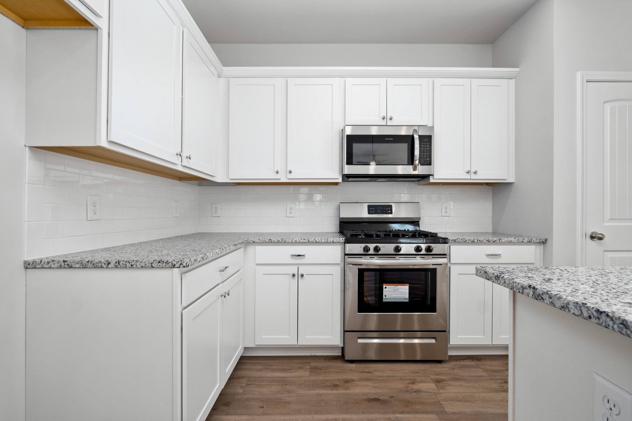
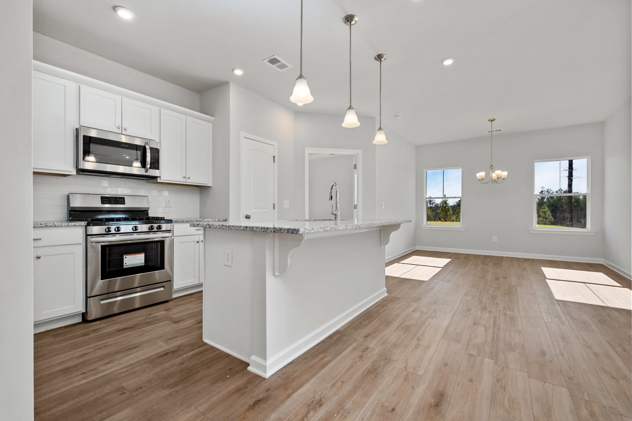
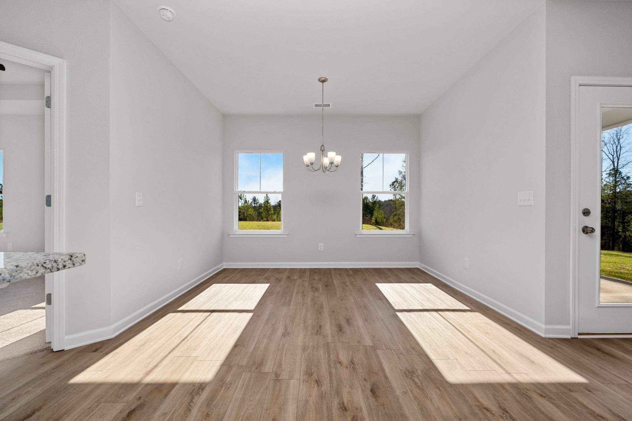
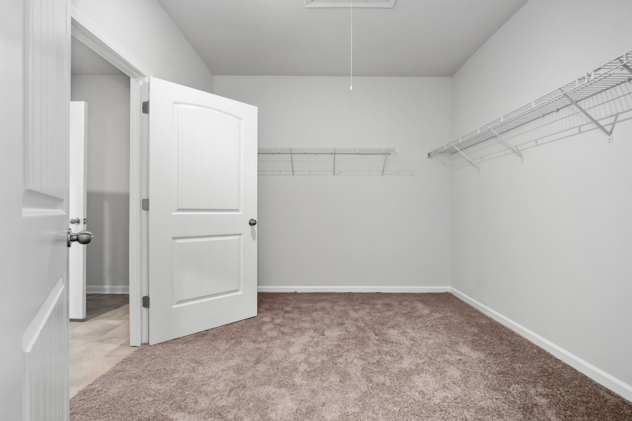
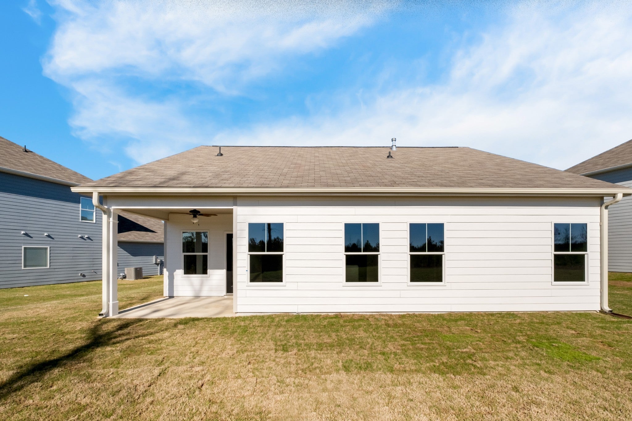
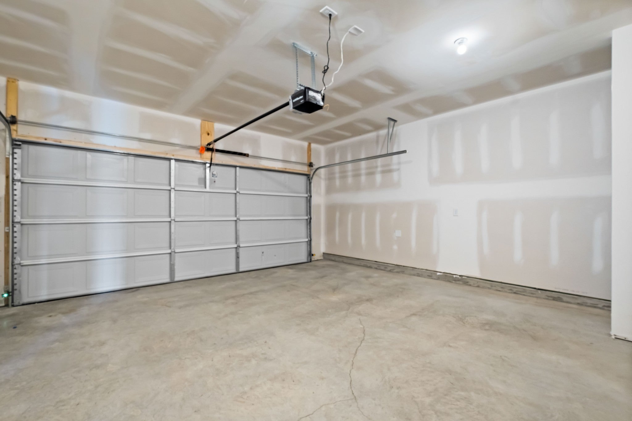
 Copyright 2025 RealTracs Solutions.
Copyright 2025 RealTracs Solutions.