$3,349,000 - 6724 Greeley Dr, Nashville
- 6
- Bedrooms
- 7½
- Baths
- 6,915
- SQ. Feet
- 0.98
- Acres
BACK ON MARKET & PRICED WELL BELOW COMPS! The previous contract, tied to the buyer’s home sale, fell through, so this amazing property is fully active again. Don’t miss your chance to own a luxury home in the highly desirable West Meade area at a fantastic price compared to similar properties. Move quickly to grab this incredible home at a great value! This 6-bed, 6-full/3-half bath home features an open-concept main level with living, dining, and kitchen areas, a chef’s pantry/scullery, a large primary suite with a huge closet, a guest bedroom and bath, a half bath, a screened-in covered deck, and a study with a wood-burning fireplace. Upstairs, you’ll find three more bedrooms with their own baths, a big bonus room, another half bath, and a rooftop deck for great views. The lower level includes a recreation room with a wet bar, a half bath, access to a covered patio with a fireplace, another bedroom and bath, a safe room/tornado shelter with a vault door, an exercise/flex room (could be a seventh bedroom), and plenty of storage. With high-efficiency spray foam insulation, a strong poured concrete foundation, and a three-level elevator, this home offers everything you need for luxury and comfort.
Essential Information
-
- MLS® #:
- 2977026
-
- Price:
- $3,349,000
-
- Bedrooms:
- 6
-
- Bathrooms:
- 7.50
-
- Full Baths:
- 6
-
- Half Baths:
- 3
-
- Square Footage:
- 6,915
-
- Acres:
- 0.98
-
- Year Built:
- 2024
-
- Type:
- Residential
-
- Sub-Type:
- Single Family Residence
-
- Status:
- Active
Community Information
-
- Address:
- 6724 Greeley Dr
-
- Subdivision:
- Hillwood Estates
-
- City:
- Nashville
-
- County:
- Davidson County, TN
-
- State:
- TN
-
- Zip Code:
- 37205
Amenities
-
- Utilities:
- Water Available
-
- Parking Spaces:
- 3
-
- # of Garages:
- 3
-
- Garages:
- Garage Door Opener, Garage Faces Side
Interior
-
- Interior Features:
- Elevator, Extra Closets, Wet Bar
-
- Appliances:
- Dishwasher, Disposal, Freezer, Ice Maker, Microwave, Refrigerator, Double Oven, Electric Oven, Gas Range
-
- Heating:
- Central
-
- Cooling:
- Central Air
-
- Fireplace:
- Yes
-
- # of Fireplaces:
- 3
-
- # of Stories:
- 2
Exterior
-
- Exterior Features:
- Smart Irrigation
-
- Roof:
- Metal
-
- Construction:
- Brick
School Information
-
- Elementary:
- Gower Elementary
-
- Middle:
- H. G. Hill Middle
-
- High:
- James Lawson High School
Additional Information
-
- Date Listed:
- August 21st, 2025
-
- Days on Market:
- 2
Listing Details
- Listing Office:
- Benchmark Realty, Llc
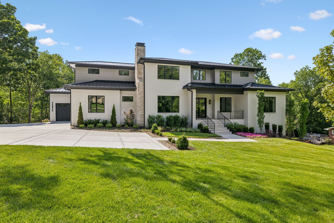
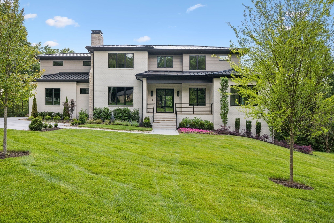
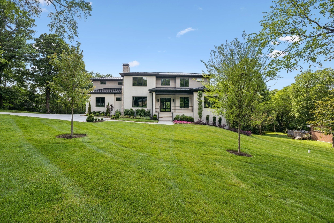
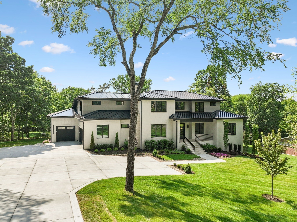
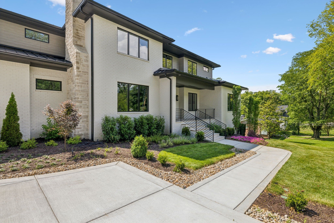
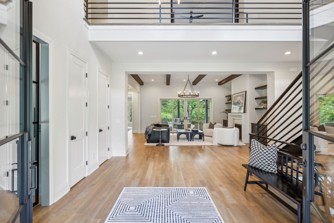
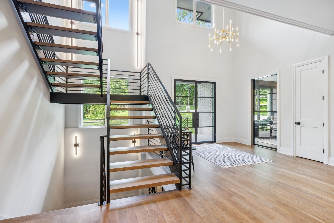
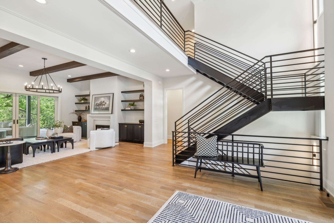
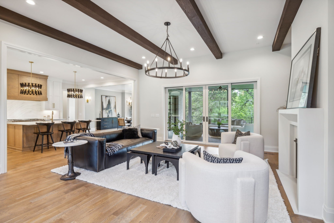
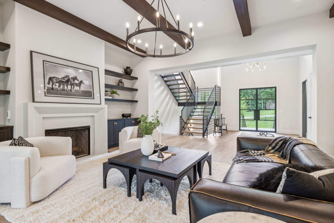
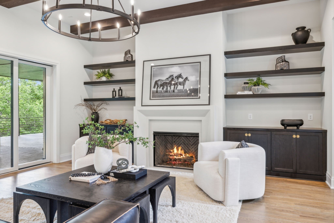
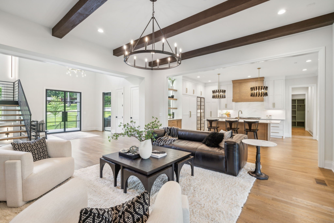
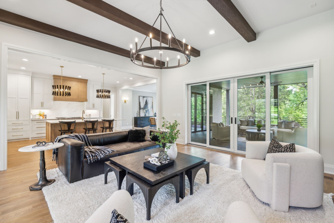
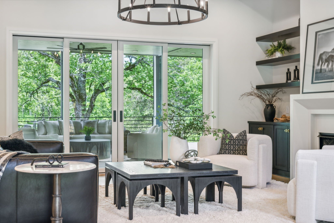
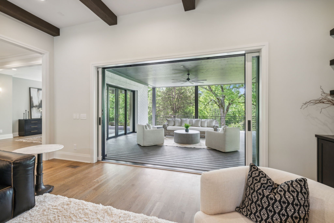
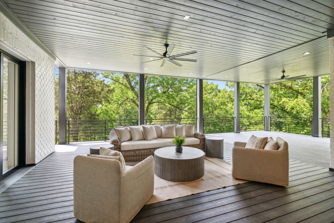
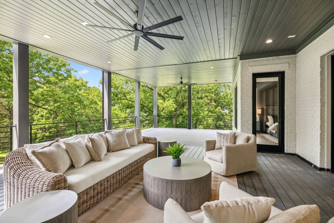
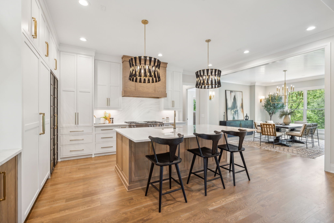
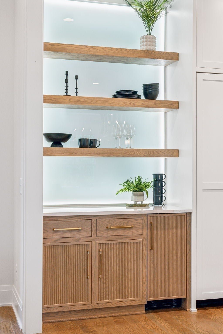
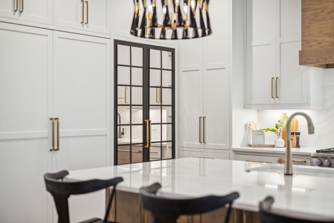
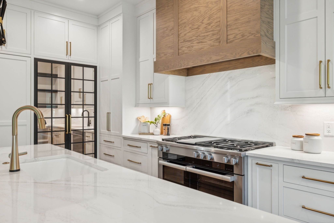
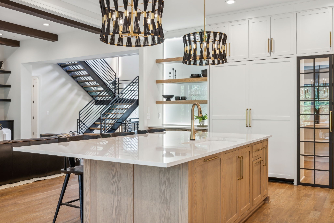
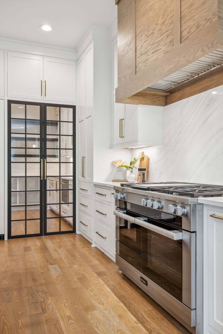
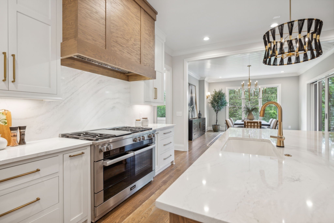
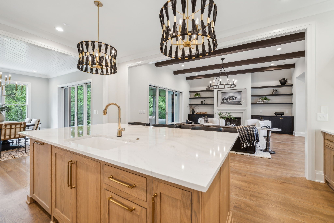
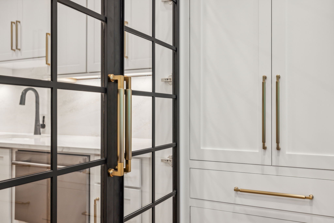
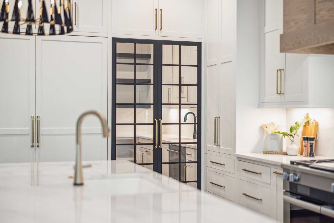
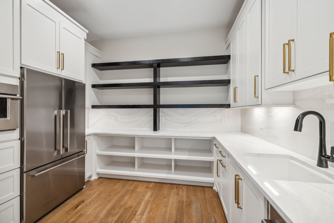
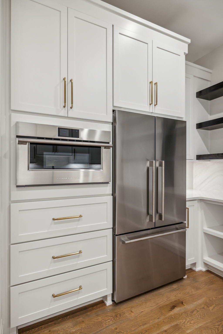
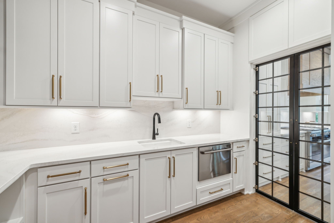
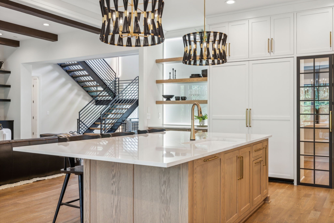
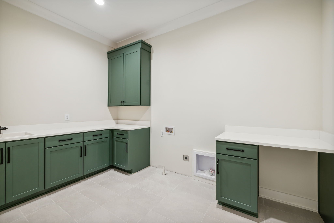
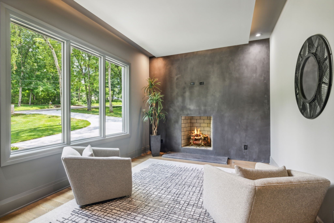
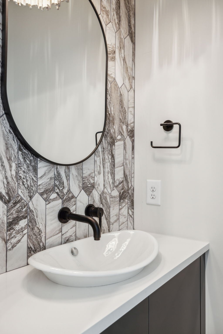
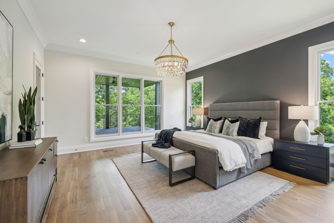
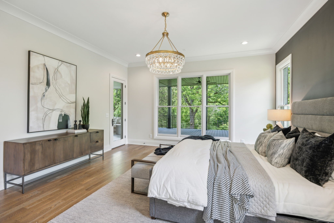
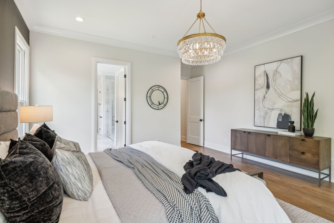
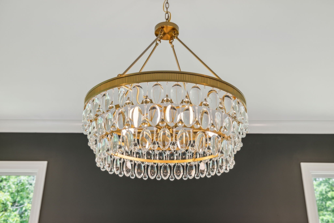
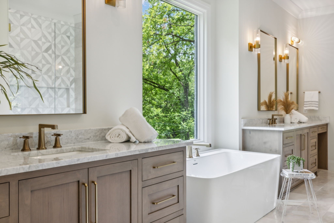
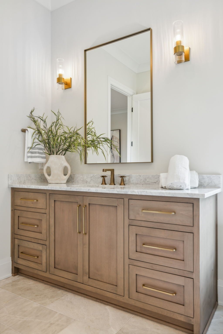
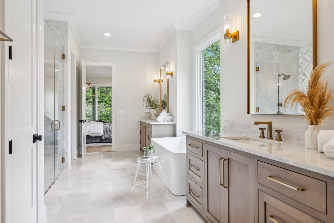
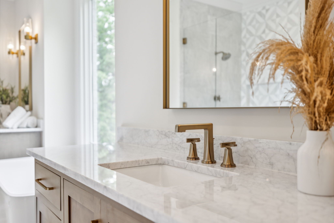
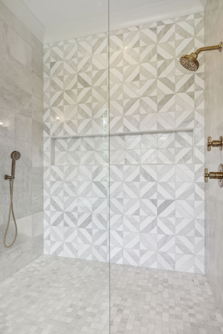
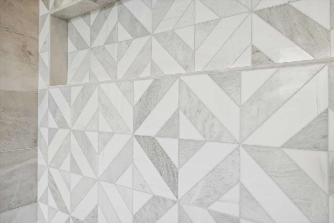
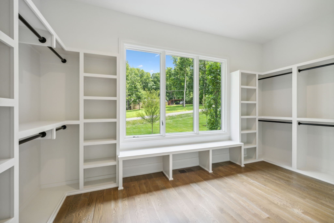
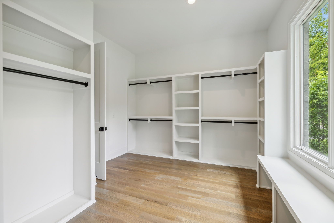
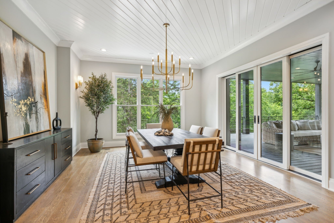
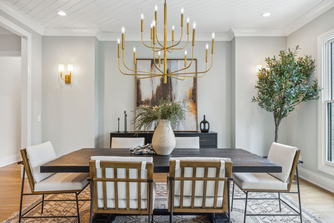
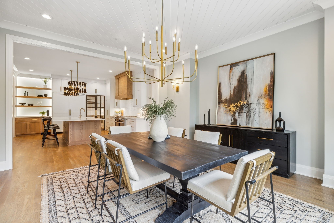
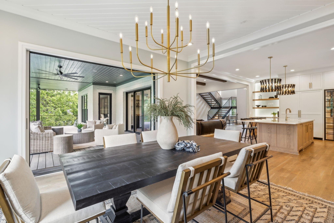
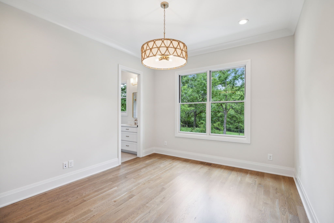
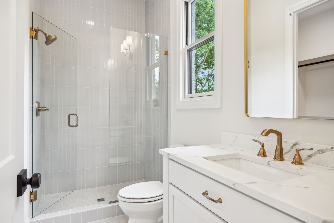
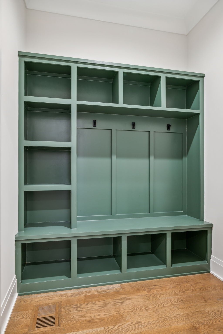
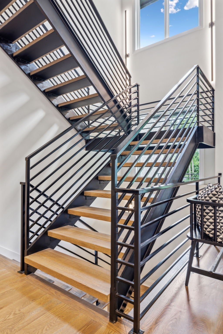
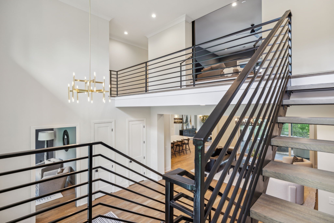
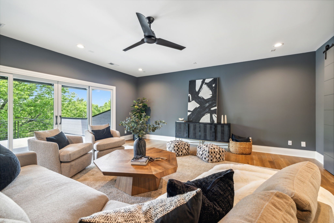
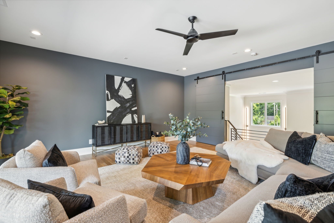
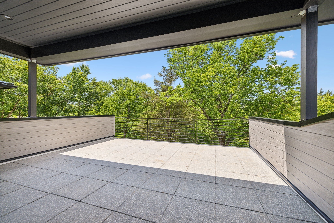
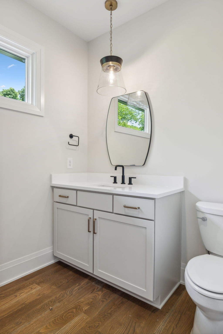
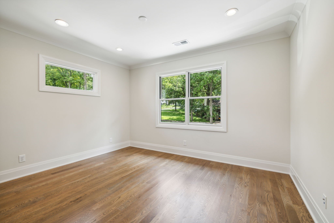
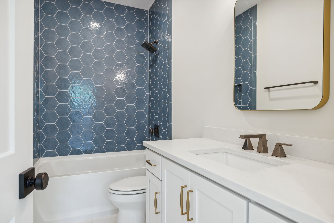
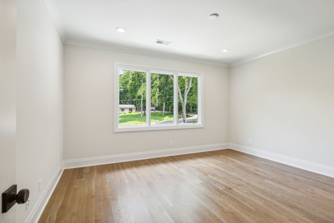
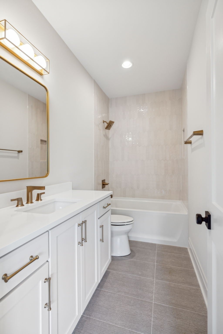
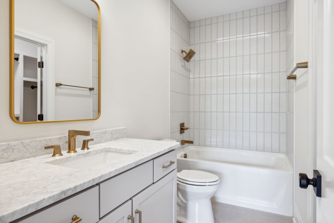
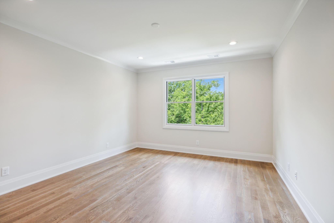
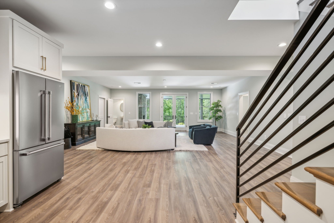
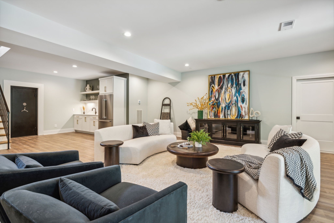
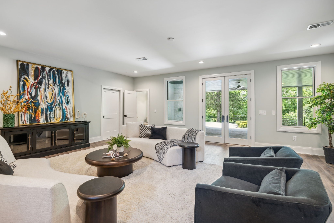
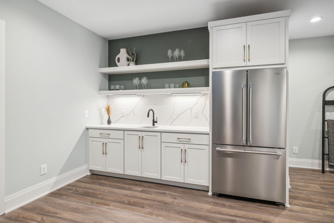
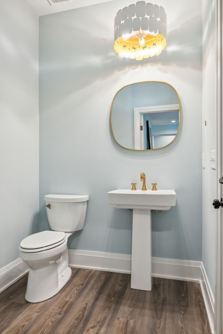
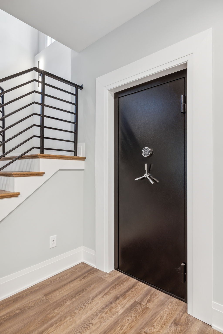
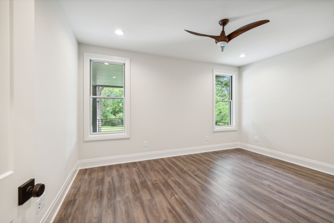
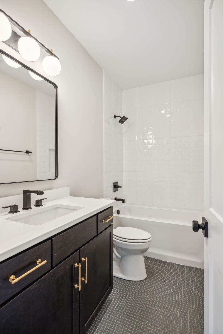
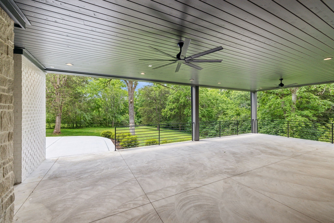
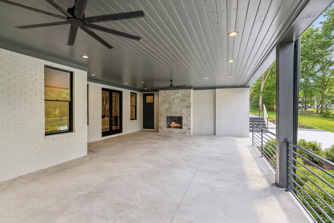
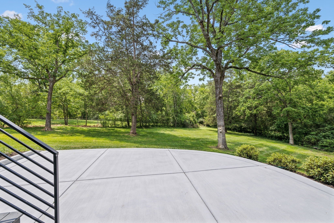
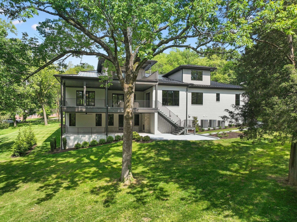
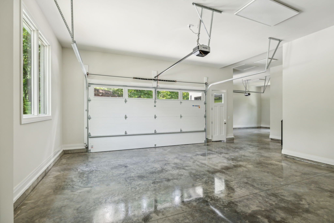
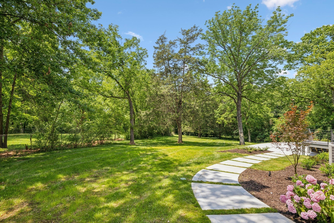
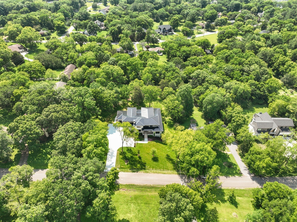
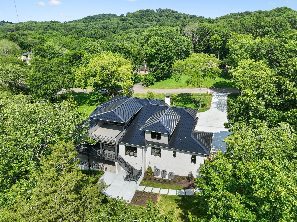
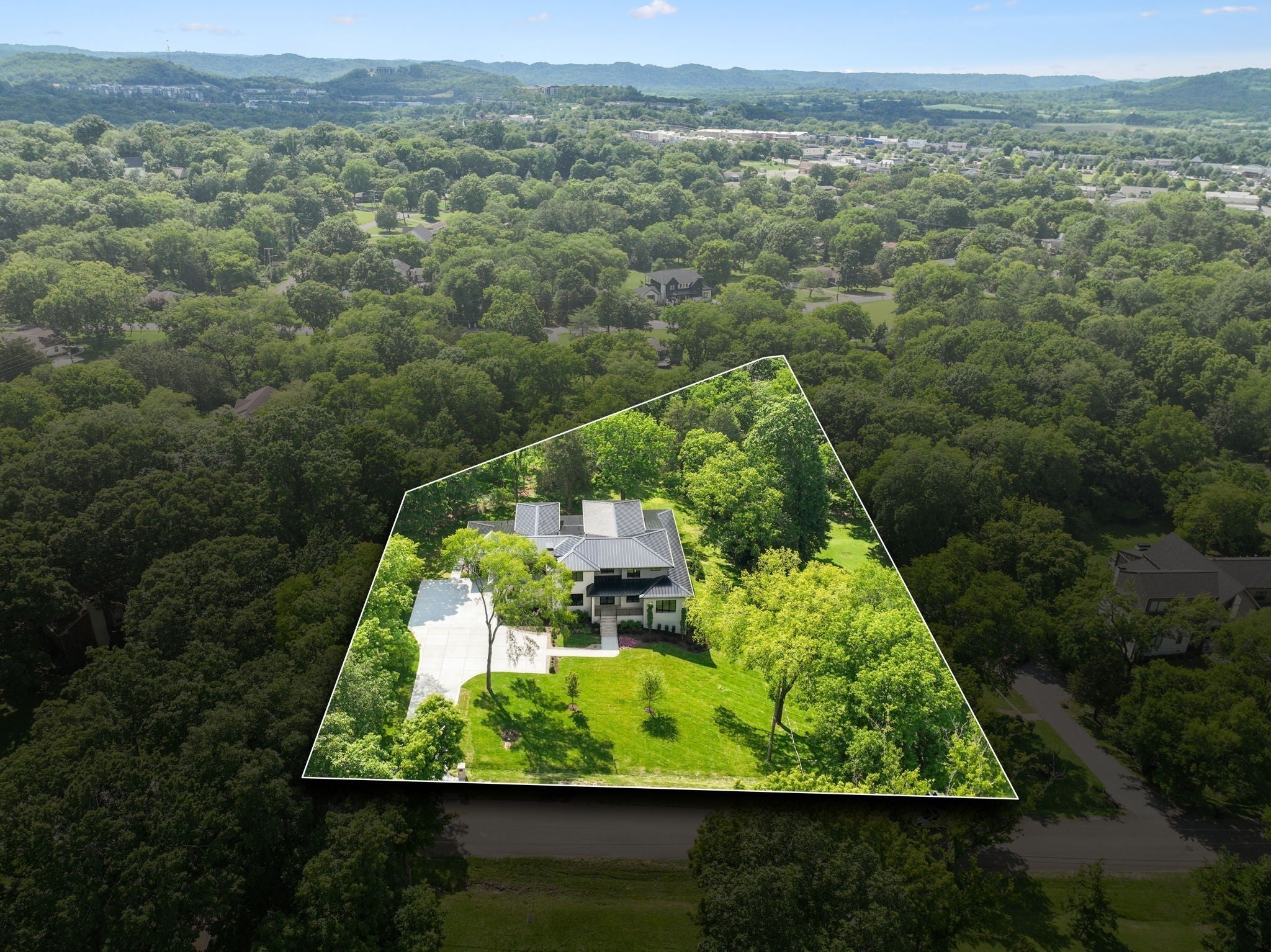
 Copyright 2025 RealTracs Solutions.
Copyright 2025 RealTracs Solutions.