$1,850,000 - 1486 Guill Rd, Mount Juliet
- 4
- Bedrooms
- 4
- Baths
- 3,565
- SQ. Feet
- 5.3
- Acres
Nestled on 5.3 private acres that back up to protected Army Corps of Engineers land, this rare Mount Juliet estate is just one mile from a Percy Priest Lake boat ramp, less than 30 minutes to the heart of Nashville, and features a guest house and two powered barns. A true hidden gem, 1486 Guill Road offers an unparalleled blend of luxury, privacy, and freedom—with a long list of amenities designed for both everyday comfort and unforgettable entertaining. The main residence features 3 bedrooms and 3 bathrooms on the main level and an additional bedroom and bathroom upstairs, with sunlit living spaces, wide-open flow, and serene views from every angle. A hidden walk-in gun safe adds an unexpected element of security. Step outside to enjoy a brand-new deck and railing, an outdoor kitchen, and sweeping grounds ideal for gatherings or peaceful escapes. Adding to the rarity is a fully updated 3-bedroom guest house (2020)—perfect for extended family, guests, or rental income. The property also features two powered barns, a private shooting range, and ample room to roam. Recent upgrades include two new HVAC systems, fresh landscaping, new toilets, electric vehicle charger, and more. Whether you’re launching your boat, hosting a sunset dinner under the stars, or simply enjoying the stillness of your own land, this is more than a home—it’s a lifestyle. A destination. A sanctuary where elegance meets the outdoors, and privacy and convenience coexist beautifully.
Essential Information
-
- MLS® #:
- 2976917
-
- Price:
- $1,850,000
-
- Bedrooms:
- 4
-
- Bathrooms:
- 4.00
-
- Full Baths:
- 4
-
- Square Footage:
- 3,565
-
- Acres:
- 5.30
-
- Year Built:
- 1987
-
- Type:
- Residential
-
- Sub-Type:
- Single Family Residence
-
- Status:
- Under Contract - Showing
Community Information
-
- Address:
- 1486 Guill Rd
-
- Subdivision:
- None
-
- City:
- Mount Juliet
-
- County:
- Wilson County, TN
-
- State:
- TN
-
- Zip Code:
- 37122
Amenities
-
- Utilities:
- Electricity Available, Water Available, Cable Connected
-
- Parking Spaces:
- 2
-
- # of Garages:
- 2
-
- Garages:
- Garage Faces Side
Interior
-
- Interior Features:
- High Speed Internet
-
- Appliances:
- Built-In Electric Oven, Double Oven, Electric Oven, Gas Range, Dishwasher, Disposal, Dryer, Microwave, Refrigerator, Stainless Steel Appliance(s), Washer
-
- Heating:
- Central
-
- Cooling:
- Central Air, Electric
-
- # of Stories:
- 2
Exterior
-
- Lot Description:
- Level, Private
-
- Construction:
- Brick
School Information
-
- Elementary:
- Rutland Elementary
-
- Middle:
- Gladeville Middle School
-
- High:
- Wilson Central High School
Additional Information
-
- Date Listed:
- August 20th, 2025
-
- Days on Market:
- 84
Listing Details
- Listing Office:
- Zeitlin Sotheby's International Realty
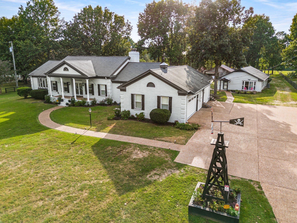
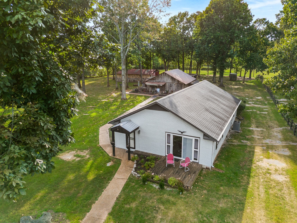
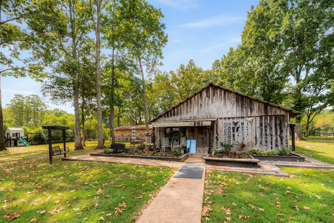
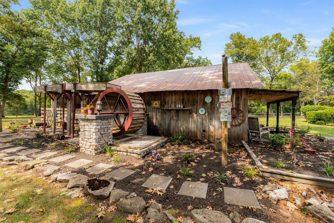
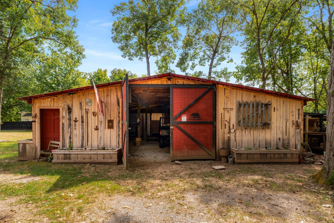
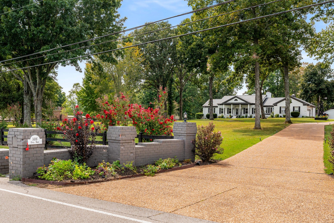
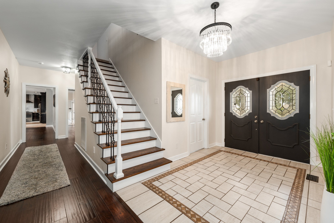
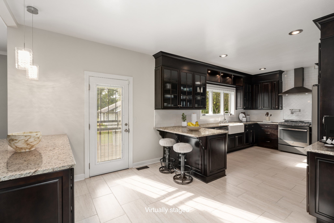
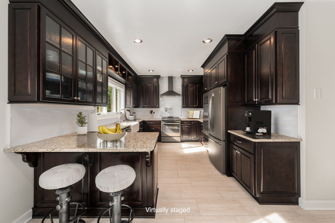
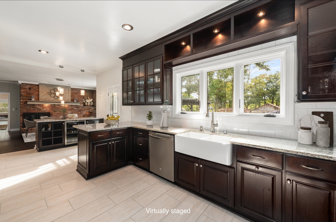
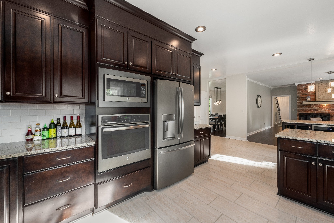
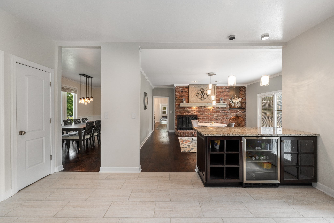
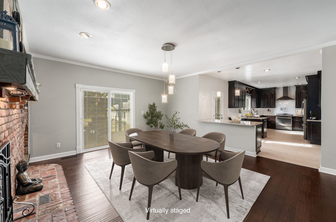
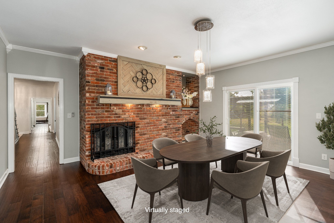
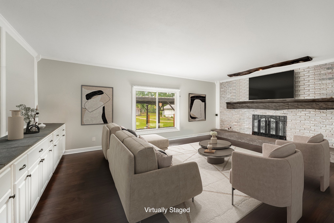
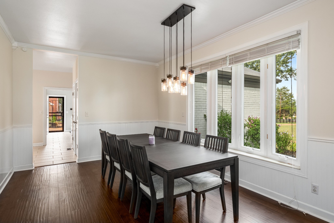
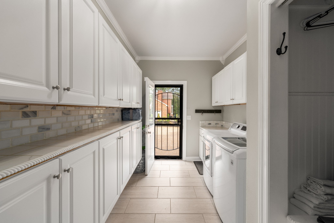
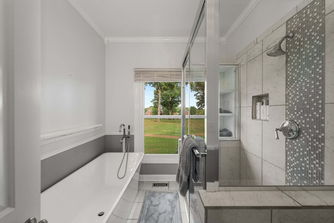
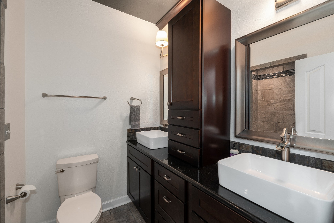
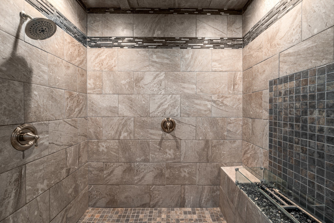
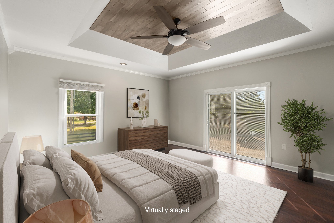
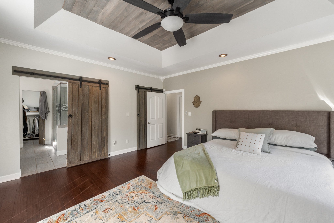
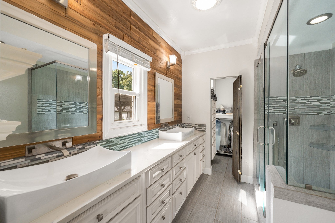
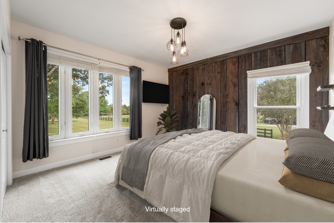
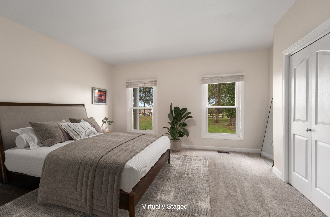
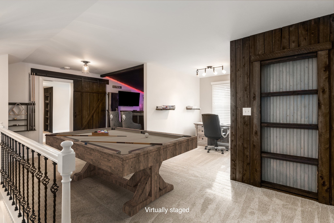
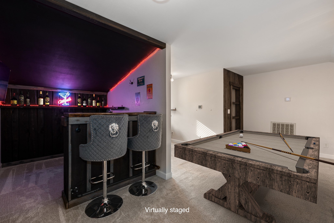
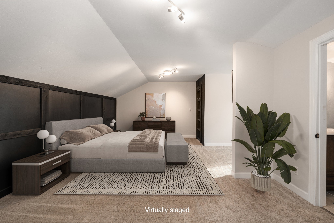
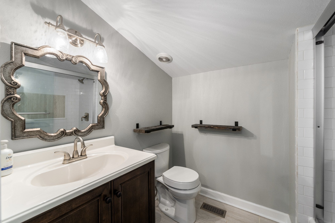
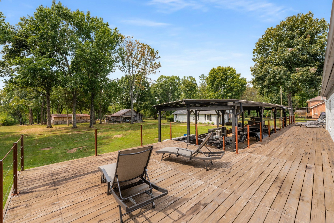
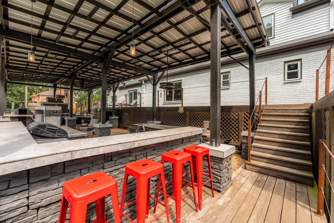
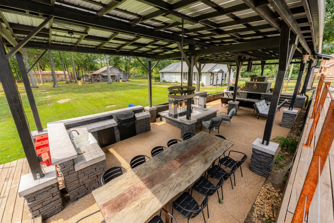
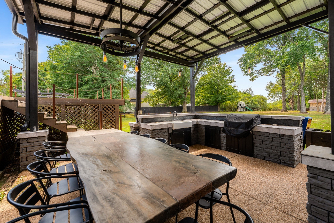
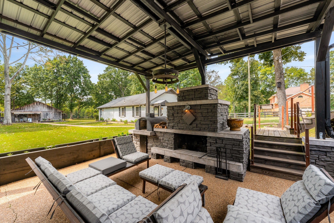
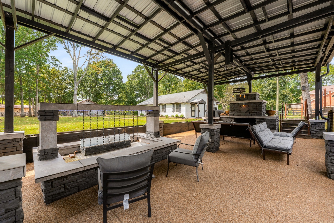
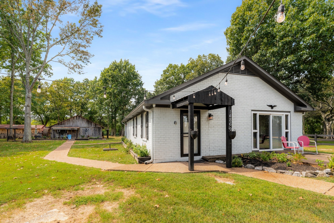
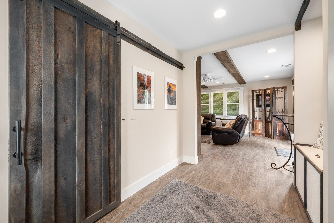
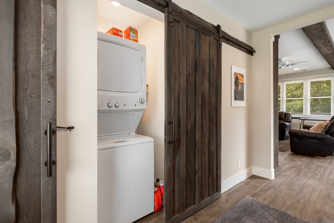
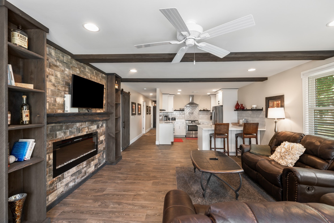
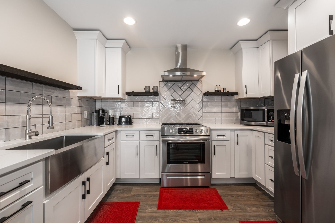
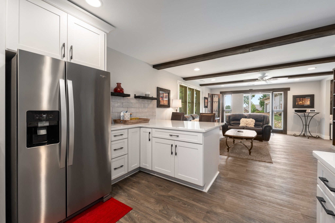
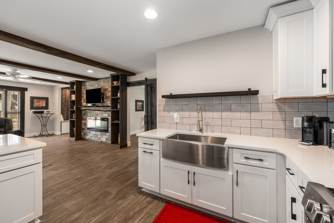
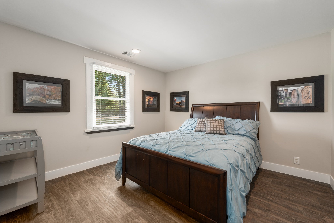
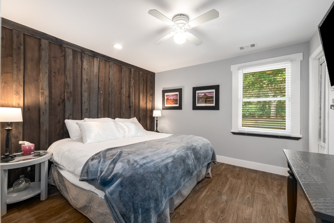
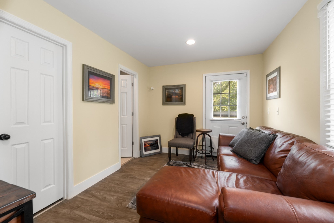
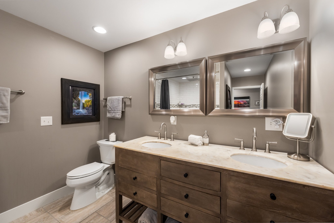
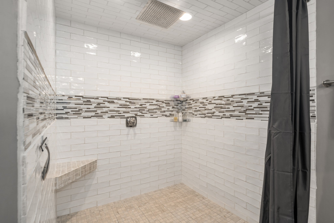
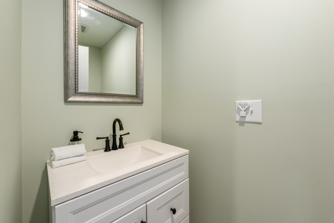
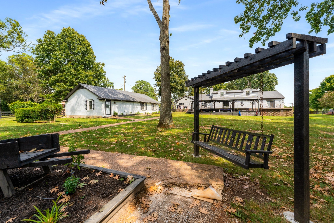
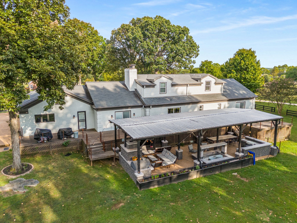
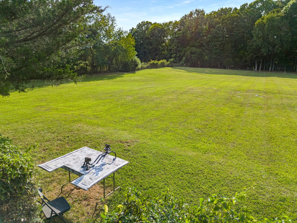
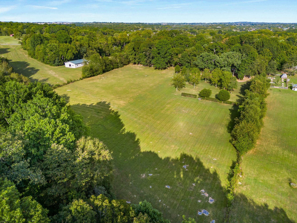
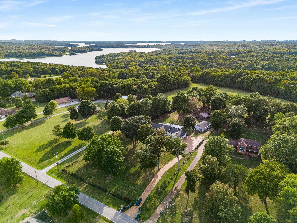
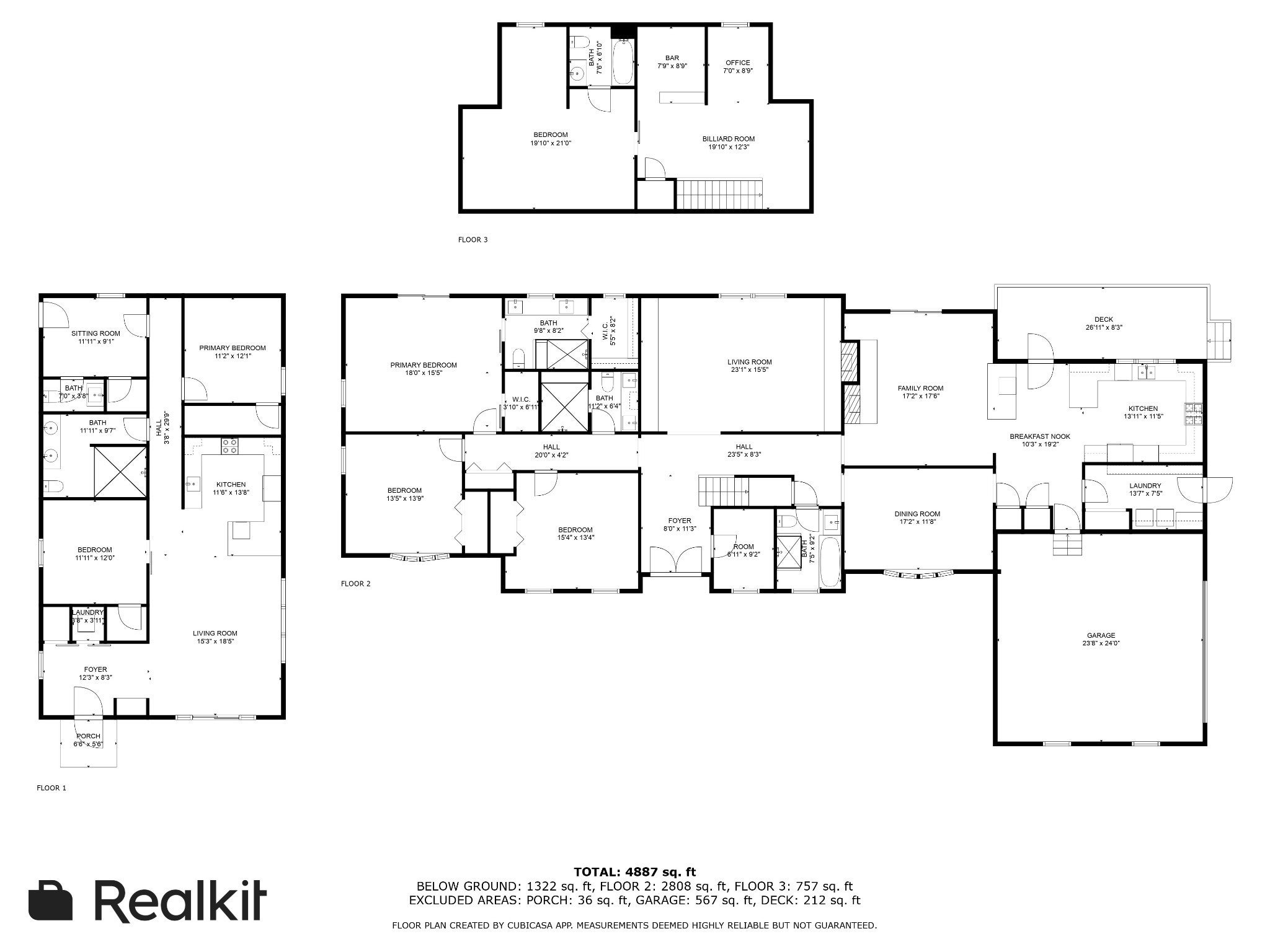
 Copyright 2025 RealTracs Solutions.
Copyright 2025 RealTracs Solutions.