$340,000 - 1821 Thompson Rd, Murfreesboro
- 3
- Bedrooms
- 2
- Baths
- 1,260
- SQ. Feet
- 0.54
- Acres
Discover the comfort of one-level living in this updated 3-bedroom, 2-bath home, nestled on over half an acre with a fully fenced backyard- ideal for pets, gardening, or simply relaxing in peace. Inside, you'll love the smart split-bedroom layout, featuring sleek lifeproof vinyl waterproof flooring throughout, a modern stainless steel appliance package, abundant cabinetry, and bar seating - a kitchen designed for both everyday functionality and casual entertaining. The primary suite offers a true retreat with dual walk-in closets, a linen closet, and double vanities for added convenience. Recent updates include fresh paint, new trim, stylish lighting with added puck lights, a new faucet, and a roof that’s only 3 years old -providing peace of mind and true move-in readiness. Located just a short drive from town, this home offers the perfect balance of quiet country living and easy access to city conveniences- all with the bonus of lower county taxes. Kitchen refrigerator, washer and dryer all remain for added value. Don’t miss your chance to own this inviting home with generous outdoor space, thoughtful upgrades, and excellent livability.
Essential Information
-
- MLS® #:
- 2976779
-
- Price:
- $340,000
-
- Bedrooms:
- 3
-
- Bathrooms:
- 2.00
-
- Full Baths:
- 2
-
- Square Footage:
- 1,260
-
- Acres:
- 0.54
-
- Year Built:
- 1994
-
- Type:
- Residential
-
- Sub-Type:
- Single Family Residence
-
- Style:
- Ranch
-
- Status:
- Under Contract - Not Showing
Community Information
-
- Address:
- 1821 Thompson Rd
-
- Subdivision:
- Canterbury Chase Sec 2
-
- City:
- Murfreesboro
-
- County:
- Rutherford County, TN
-
- State:
- TN
-
- Zip Code:
- 37128
Amenities
-
- Utilities:
- Electricity Available, Natural Gas Available, Water Available, Cable Connected
-
- Parking Spaces:
- 6
-
- # of Garages:
- 2
-
- Garages:
- Garage Faces Front, Gravel
Interior
-
- Interior Features:
- Air Filter, Ceiling Fan(s), Walk-In Closet(s)
-
- Appliances:
- Electric Oven, Electric Range, Dishwasher, Dryer, Microwave, Refrigerator, Stainless Steel Appliance(s), Washer
-
- Heating:
- Central, Electric, Natural Gas
-
- Cooling:
- Central Air, Electric
-
- Fireplace:
- Yes
-
- # of Fireplaces:
- 1
-
- # of Stories:
- 1
Exterior
-
- Lot Description:
- Level
-
- Roof:
- Shingle
-
- Construction:
- Vinyl Siding
School Information
-
- Elementary:
- Rockvale Elementary
-
- Middle:
- Rockvale Middle School
-
- High:
- Rockvale High School
Additional Information
-
- Date Listed:
- August 20th, 2025
-
- Days on Market:
- 25
Listing Details
- Listing Office:
- Compass
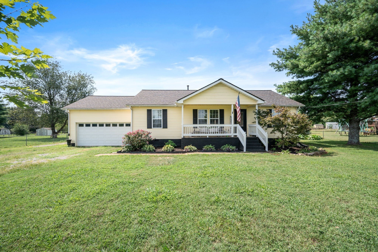
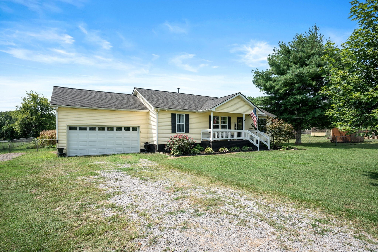
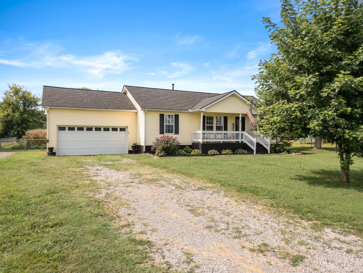
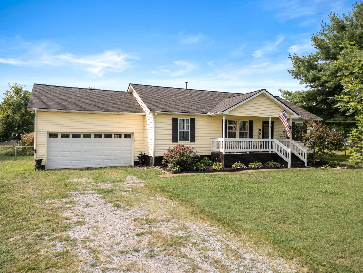
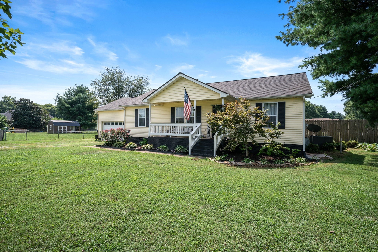
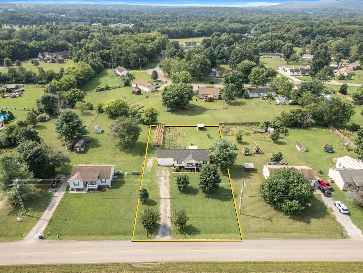
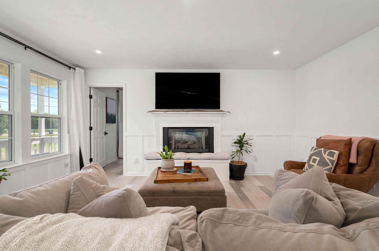
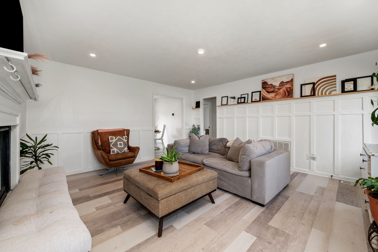
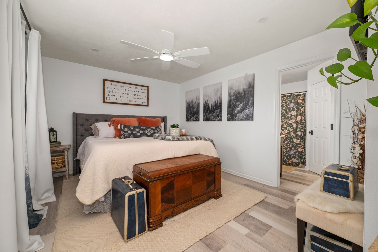
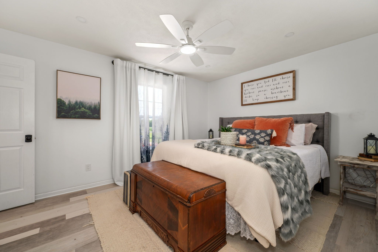
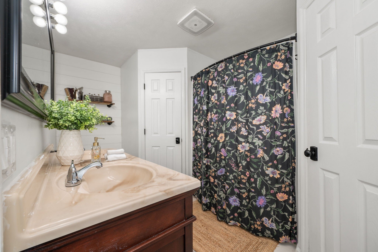
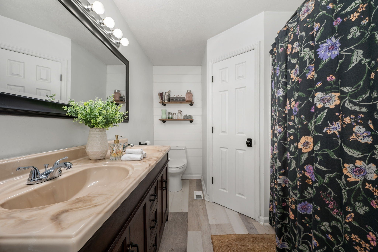
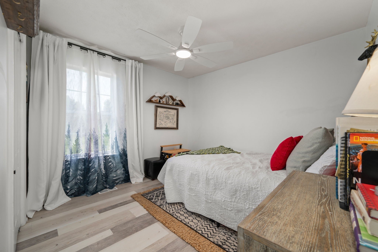
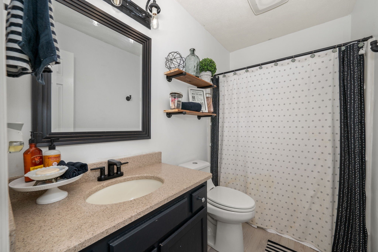
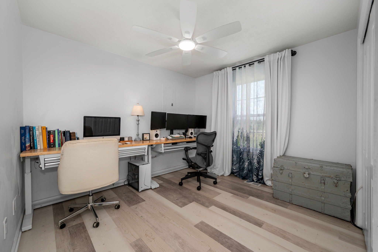
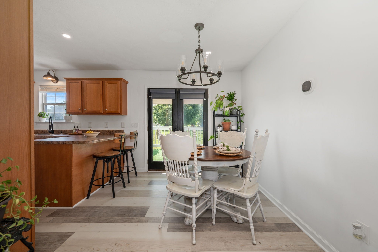
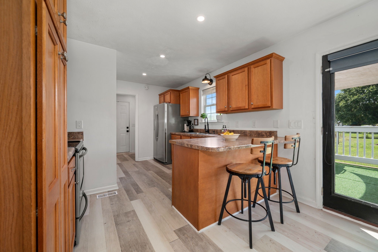
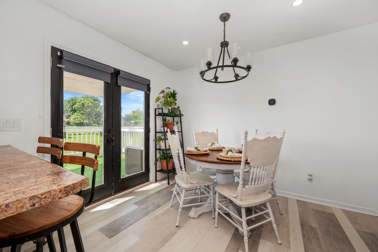
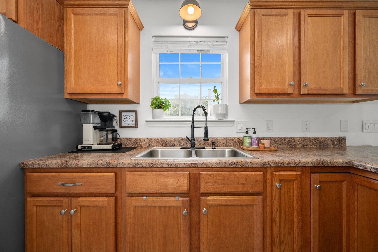
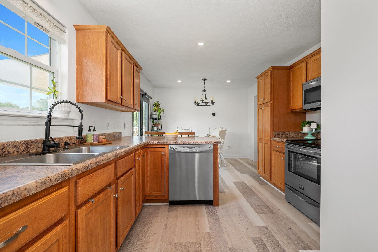
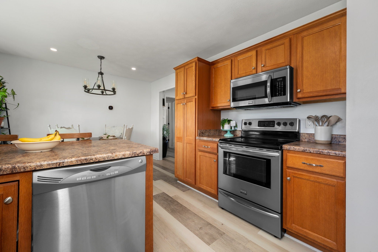
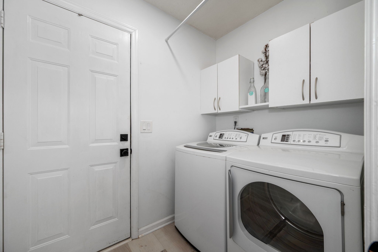
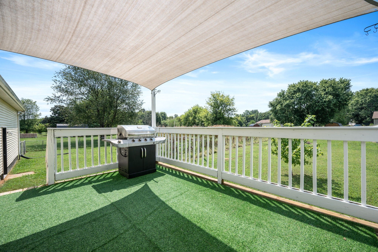
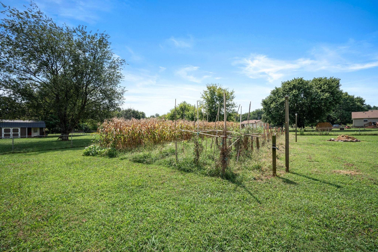
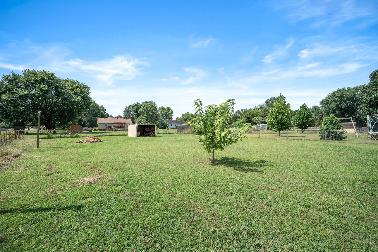
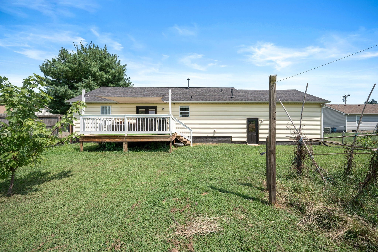
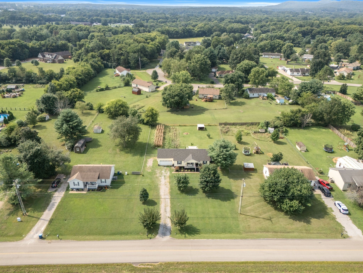
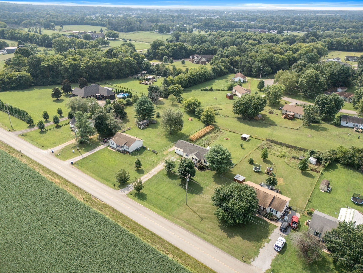
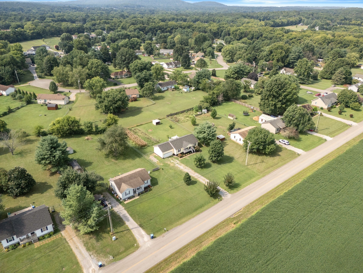
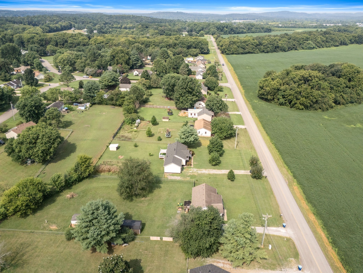
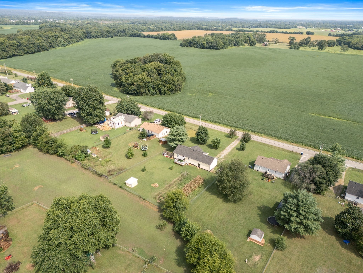
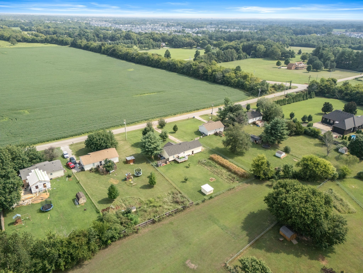
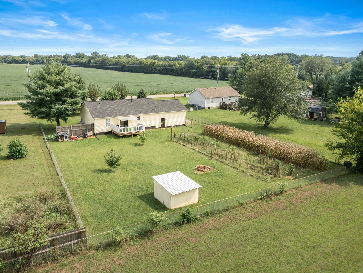
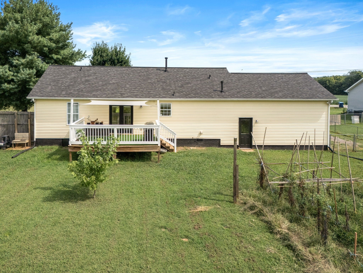
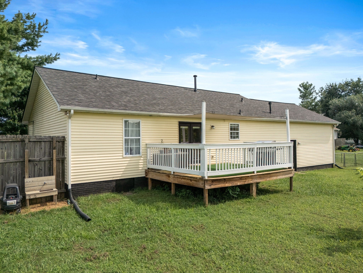
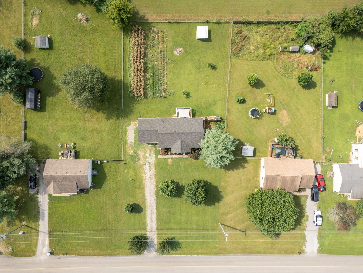
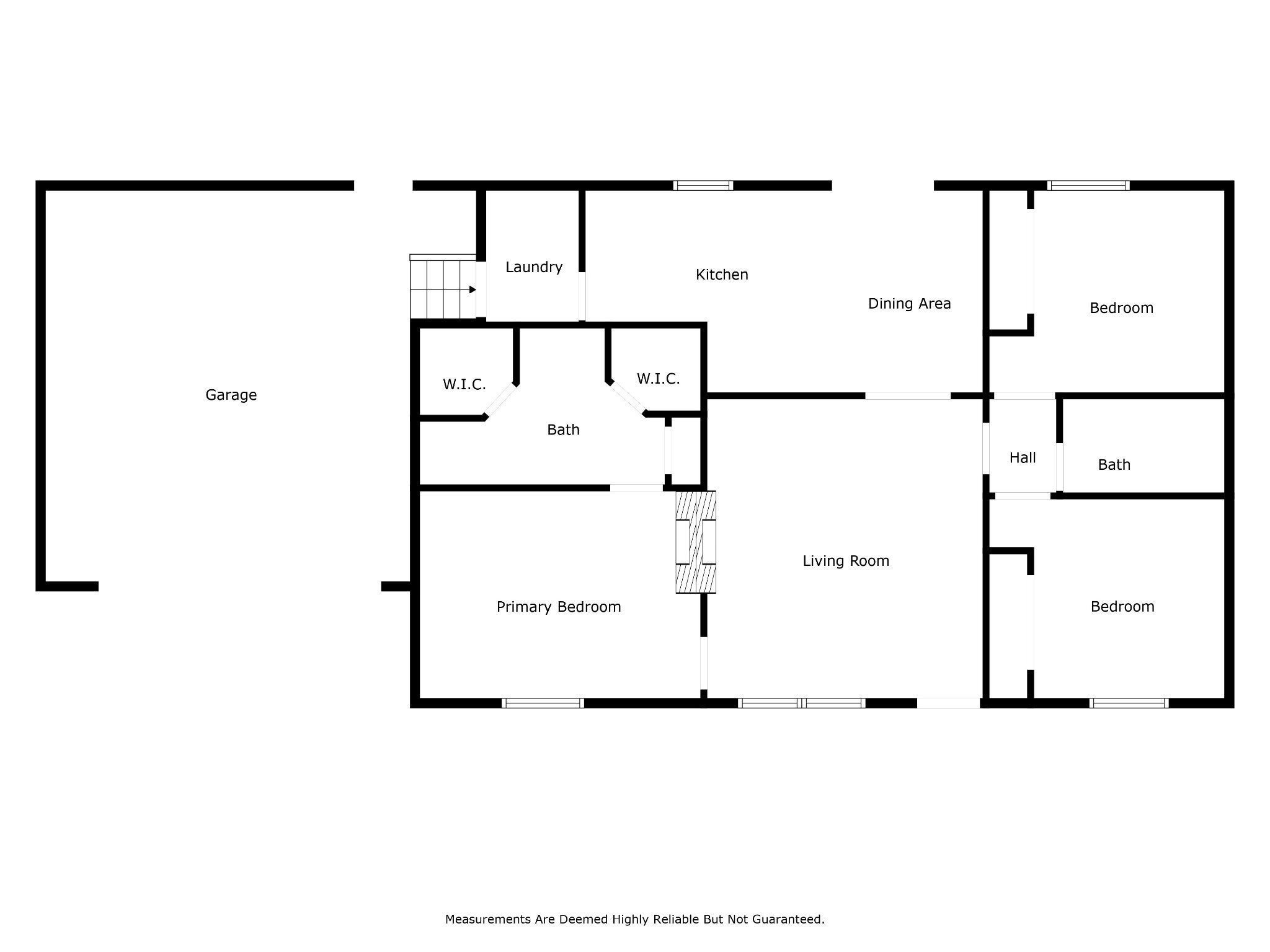
 Copyright 2025 RealTracs Solutions.
Copyright 2025 RealTracs Solutions.