$340,000 - 2918 Meadowhill Dr, Murfreesboro
- 3
- Bedrooms
- 2
- Baths
- 1,250
- SQ. Feet
- 0.39
- Acres
Discover your dream home in this charming, move-in-ready 3-bedroom, 2-bath gem nestled on Murfreesboro’s coveted north side! This single-level beauty boasts a thoughtfully designed floor plan, perfect for both everyday living and entertaining. Unwind on the inviting covered front porch or host gatherings on the spacious back patio overlooking a fully fenced backyard—ideal for pets, play, or simply soaking up the outdoors. A level, corner lot and extra parking space adds extra functionality. Step inside to a warm and welcoming interior featuring fresh, neutral paint and a modern kitchen with newer appliances for ultimate convenience. The three generously sized bedrooms offer ample space, with double closets in the secondary bedrooms and a primary suite designed for comfort. With 2 well-appointed baths, this home blends practicality with style. Washer and dryer convey. Located just minutes from grocery stores, restaurants, and daily essentials, this home offers unbeatable convenience without the burden of an HOA—giving you the freedom to live life on your terms. Complete with an attached 1-car garage, this property is brimming with character and ready for you to make it your own. Don’t wait—this one won’t last long! Schedule your showing today and experience the perfect blend of comfort, style, and location!
Essential Information
-
- MLS® #:
- 2976706
-
- Price:
- $340,000
-
- Bedrooms:
- 3
-
- Bathrooms:
- 2.00
-
- Full Baths:
- 2
-
- Square Footage:
- 1,250
-
- Acres:
- 0.39
-
- Year Built:
- 1993
-
- Type:
- Residential
-
- Sub-Type:
- Single Family Residence
-
- Status:
- Under Contract - Not Showing
Community Information
-
- Address:
- 2918 Meadowhill Dr
-
- Subdivision:
- Meadowood Sec 2
-
- City:
- Murfreesboro
-
- County:
- Rutherford County, TN
-
- State:
- TN
-
- Zip Code:
- 37130
Amenities
-
- Utilities:
- Electricity Available, Natural Gas Available, Water Available
-
- Parking Spaces:
- 1
-
- # of Garages:
- 1
-
- Garages:
- Attached, Asphalt
Interior
-
- Interior Features:
- Ceiling Fan(s)
-
- Appliances:
- Cooktop, Dishwasher, Disposal, Dryer, Microwave, Refrigerator, Washer
-
- Heating:
- Central, Natural Gas
-
- Cooling:
- Central Air, Electric
-
- # of Stories:
- 1
Exterior
-
- Roof:
- Asphalt
-
- Construction:
- Vinyl Siding
School Information
-
- Elementary:
- Erma Siegel Elementary
-
- Middle:
- Siegel Middle School
-
- High:
- Siegel High School
Additional Information
-
- Date Listed:
- August 20th, 2025
-
- Days on Market:
- 24
Listing Details
- Listing Office:
- Reliant Realty Era Powered
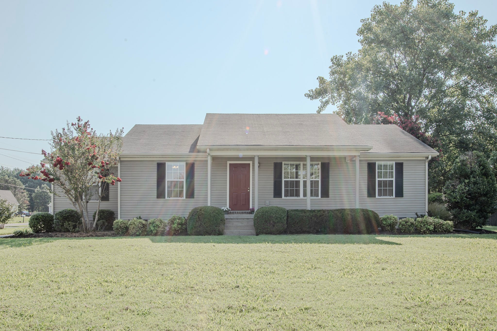
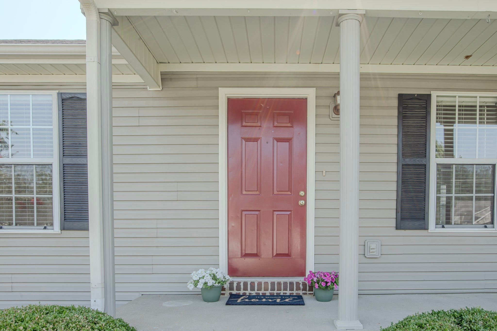
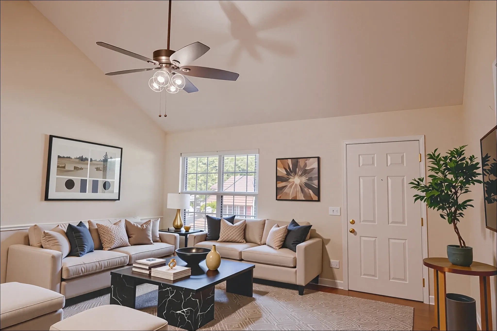
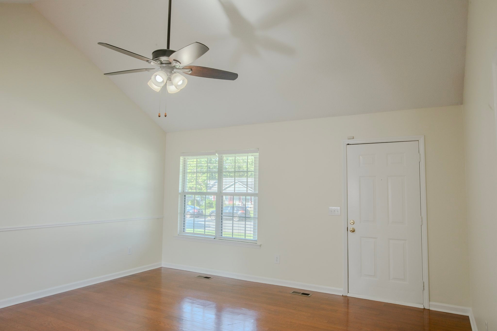
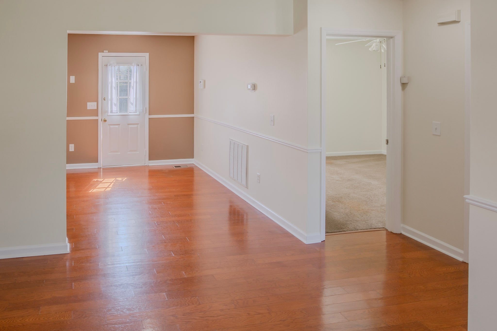
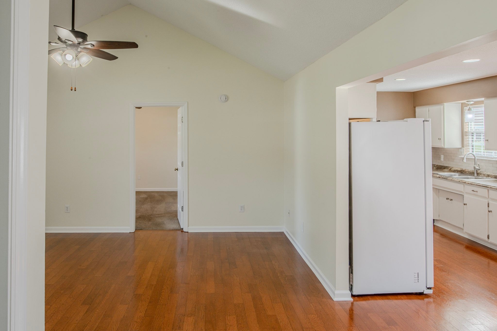
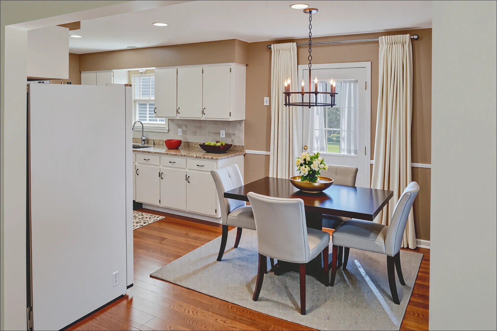
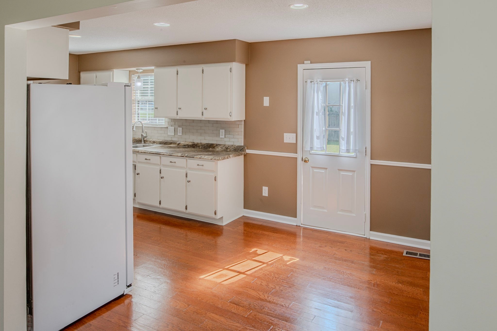
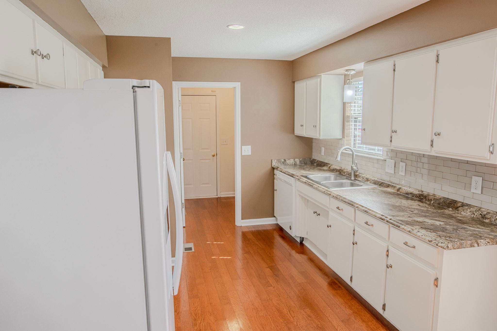
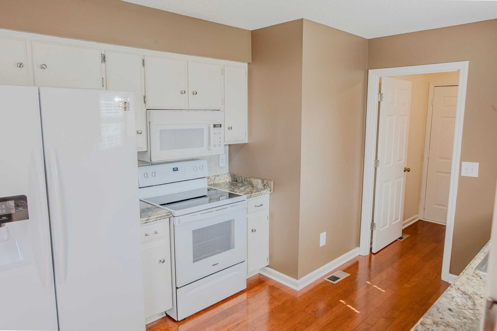
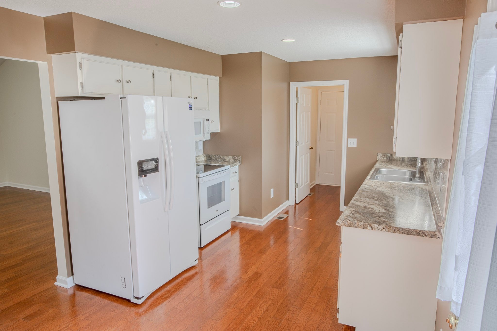
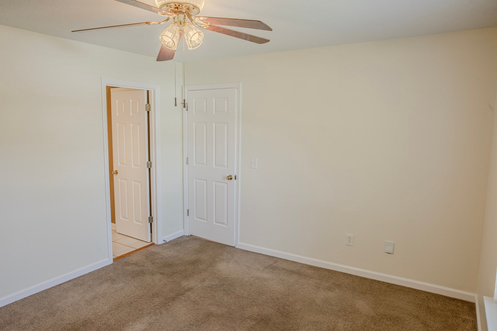
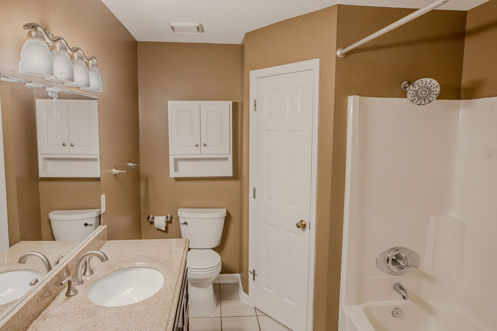
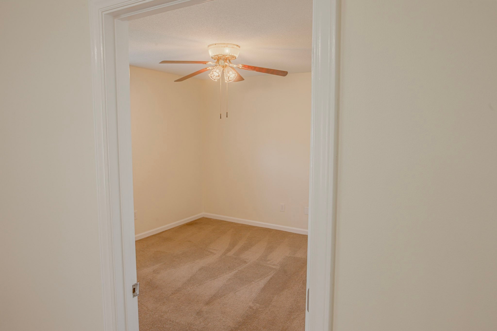
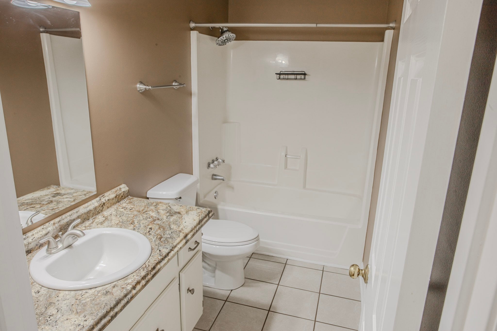
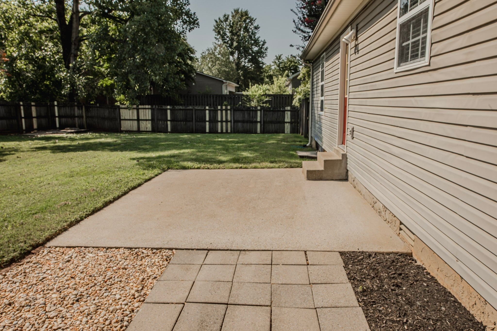
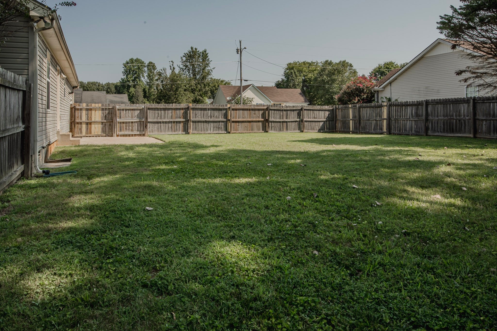
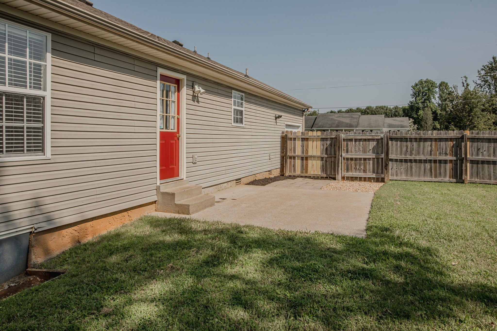
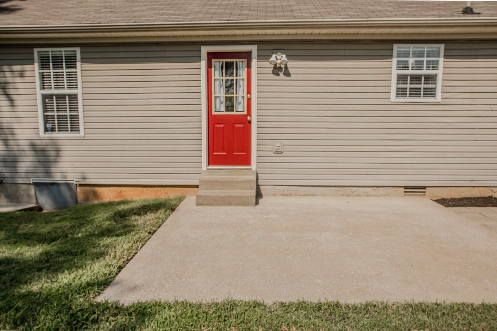
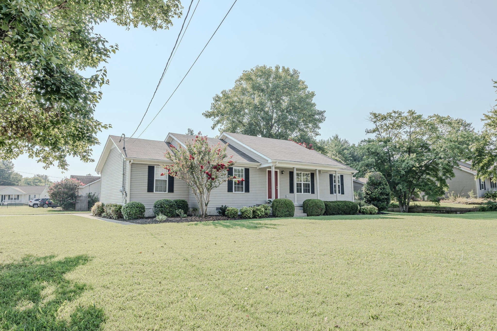
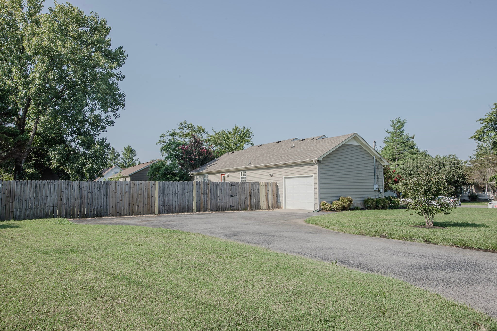
 Copyright 2025 RealTracs Solutions.
Copyright 2025 RealTracs Solutions.