$349,900 - 1435 Winding Creek Dr, Nolensville
- 2
- Bedrooms
- 2½
- Baths
- 1,512
- SQ. Feet
- 2009
- Year Built
Discover refined living in this exquisite two-story townhome, thoughtfully positioned in one of a sought after neighborhood. The home’s open-concept design creates seamless flow throughout, while premium finishes and custom details elevate every space. The heart of the home showcases rich hardwood flooring that extends throughout the main living areas. The gourmet kitchen features a convenient breakfast bar, premium stainless steel appliances, and abundant custom cabinetry for both style and storage. A distinctive highlight is the bespoke coffee and cocktail bar—perfect for entertaining or quiet morning rituals. The second floor offers two generously proportioned bedrooms, each with the luxury of an en-suite bathroom. The primary suite boasts a spacious walk-in closet with custom organization systems. Custom closet solutions throughout the home ensure organization meets elegance at every turn. Enjoy the privacy of your own backyard oasis, complemented by the convenience of a covered carport. Nestled within a pedestrian-friendly community complete with sidewalks and scenic walking trails, this location offers both tranquility and convenience.
Essential Information
-
- MLS® #:
- 2976680
-
- Price:
- $349,900
-
- Bedrooms:
- 2
-
- Bathrooms:
- 2.50
-
- Full Baths:
- 2
-
- Half Baths:
- 1
-
- Square Footage:
- 1,512
-
- Acres:
- 0.00
-
- Year Built:
- 2009
-
- Type:
- Residential
-
- Sub-Type:
- Townhouse
-
- Style:
- Traditional
-
- Status:
- Under Contract - Not Showing
Community Information
-
- Address:
- 1435 Winding Creek Dr
-
- Subdivision:
- Carothers Crossing
-
- City:
- Nolensville
-
- County:
- Davidson County, TN
-
- State:
- TN
-
- Zip Code:
- 37135
Amenities
-
- Amenities:
- Playground, Sidewalks, Trail(s)
-
- Utilities:
- Electricity Available, Natural Gas Available, Water Available
-
- Parking Spaces:
- 2
-
- Garages:
- Alley Access
Interior
-
- Interior Features:
- Ceiling Fan(s), Walk-In Closet(s), High Speed Internet
-
- Appliances:
- Electric Oven, Cooktop, Dishwasher, Disposal, Microwave
-
- Heating:
- Central, Natural Gas
-
- Cooling:
- Central Air, Electric
-
- # of Stories:
- 2
Exterior
-
- Roof:
- Asphalt
-
- Construction:
- Brick
School Information
-
- Elementary:
- A. Z. Kelley Elementary
-
- Middle:
- Thurgood Marshall Middle
-
- High:
- Cane Ridge High School
Additional Information
-
- Date Listed:
- August 19th, 2025
-
- Days on Market:
- 111
Listing Details
- Listing Office:
- Re/max Choice Properties
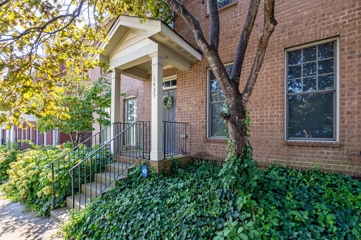
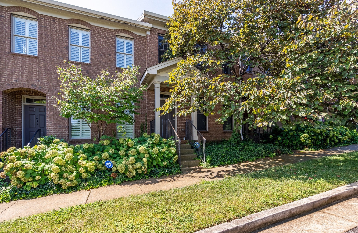
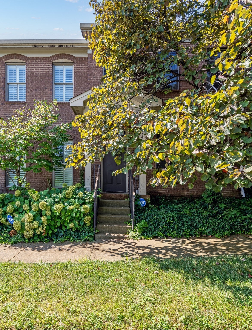
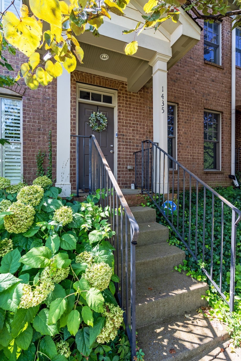
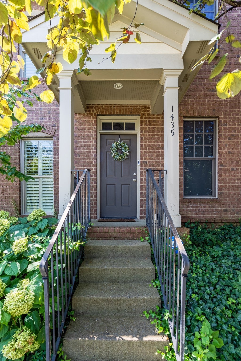
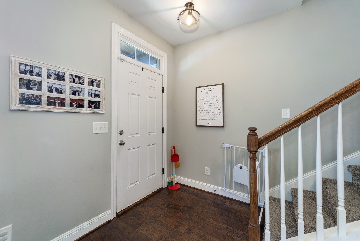
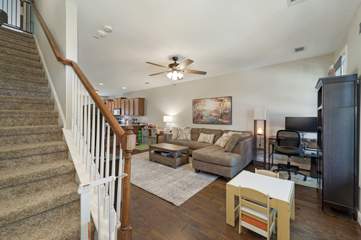
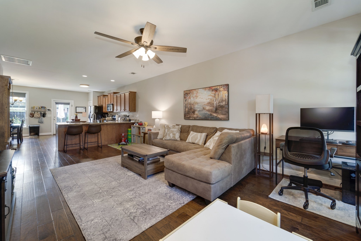
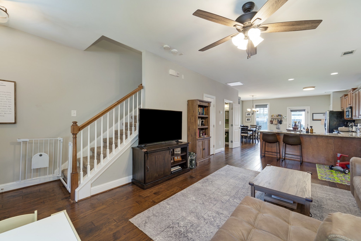
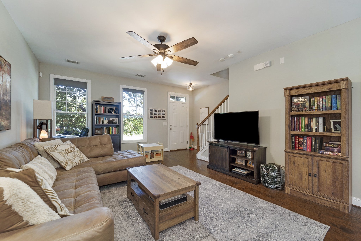
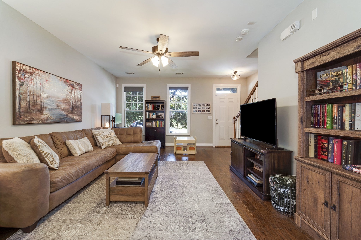
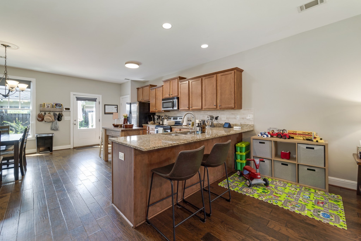
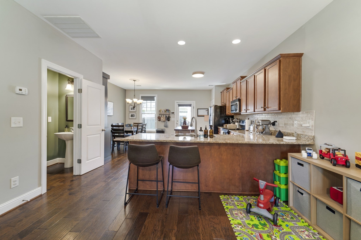
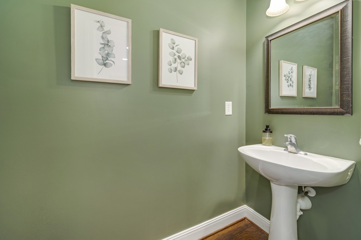
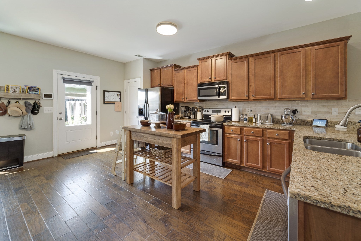
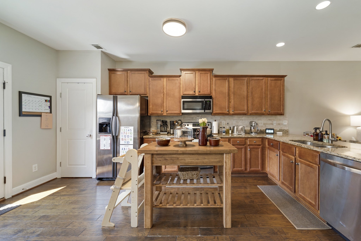
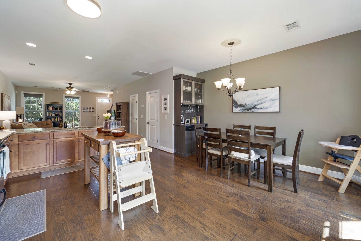
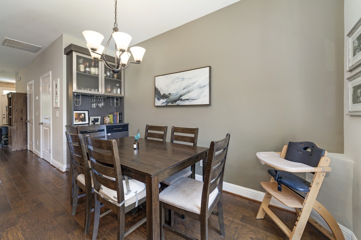
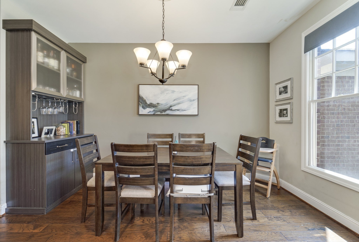
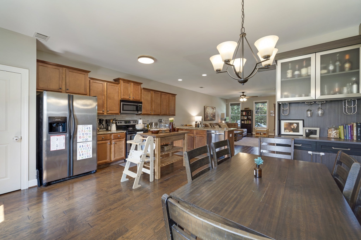
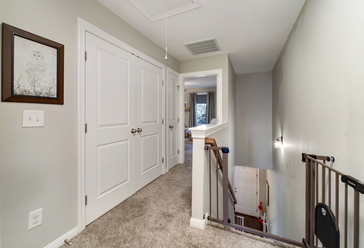
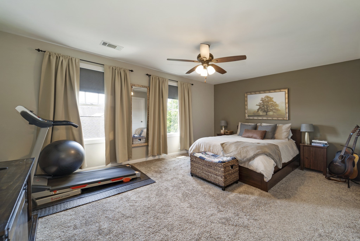
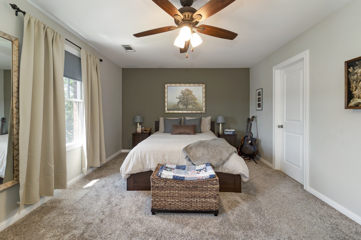
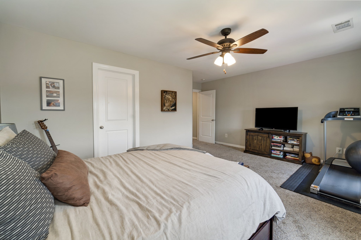
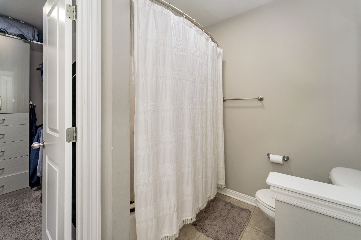
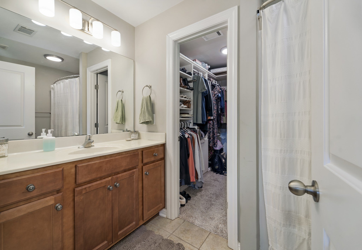
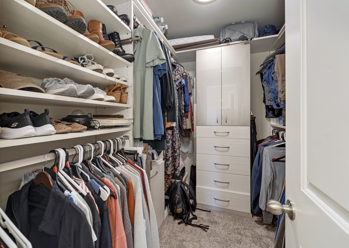
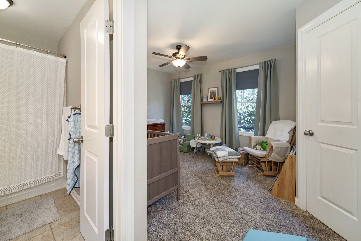
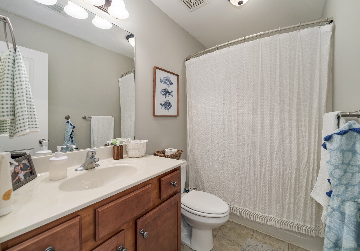
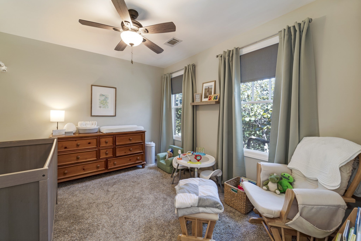
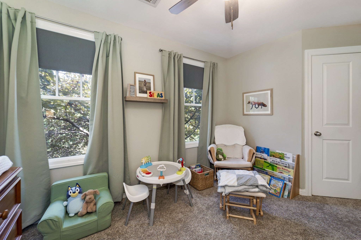
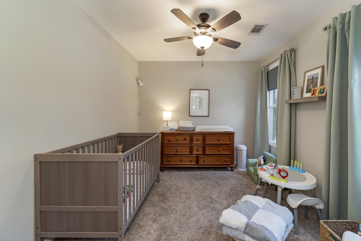
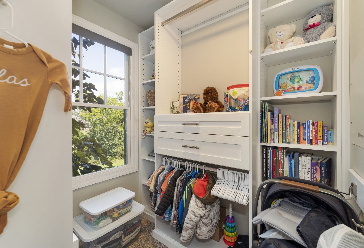
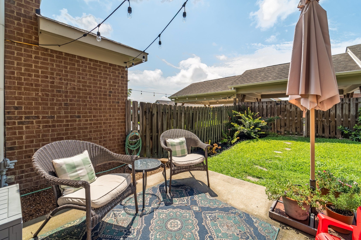
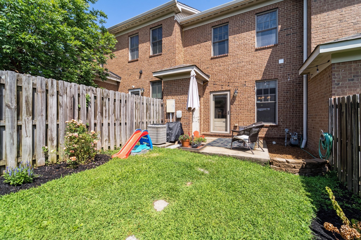
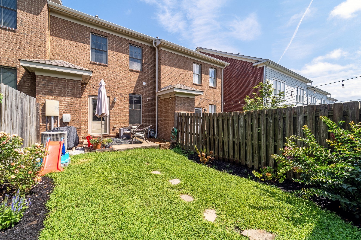
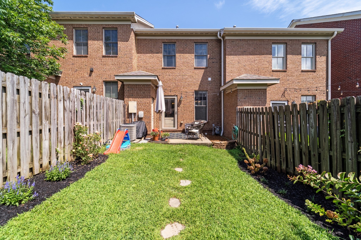
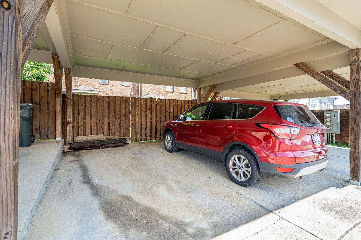
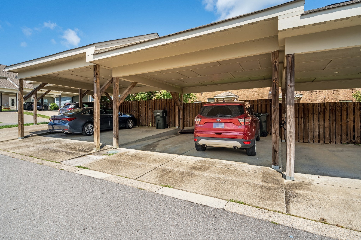
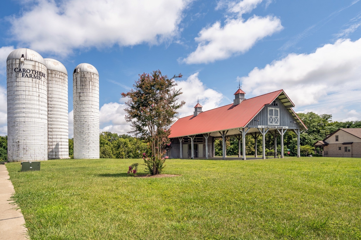
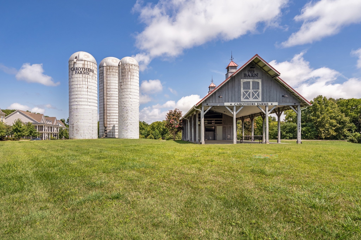
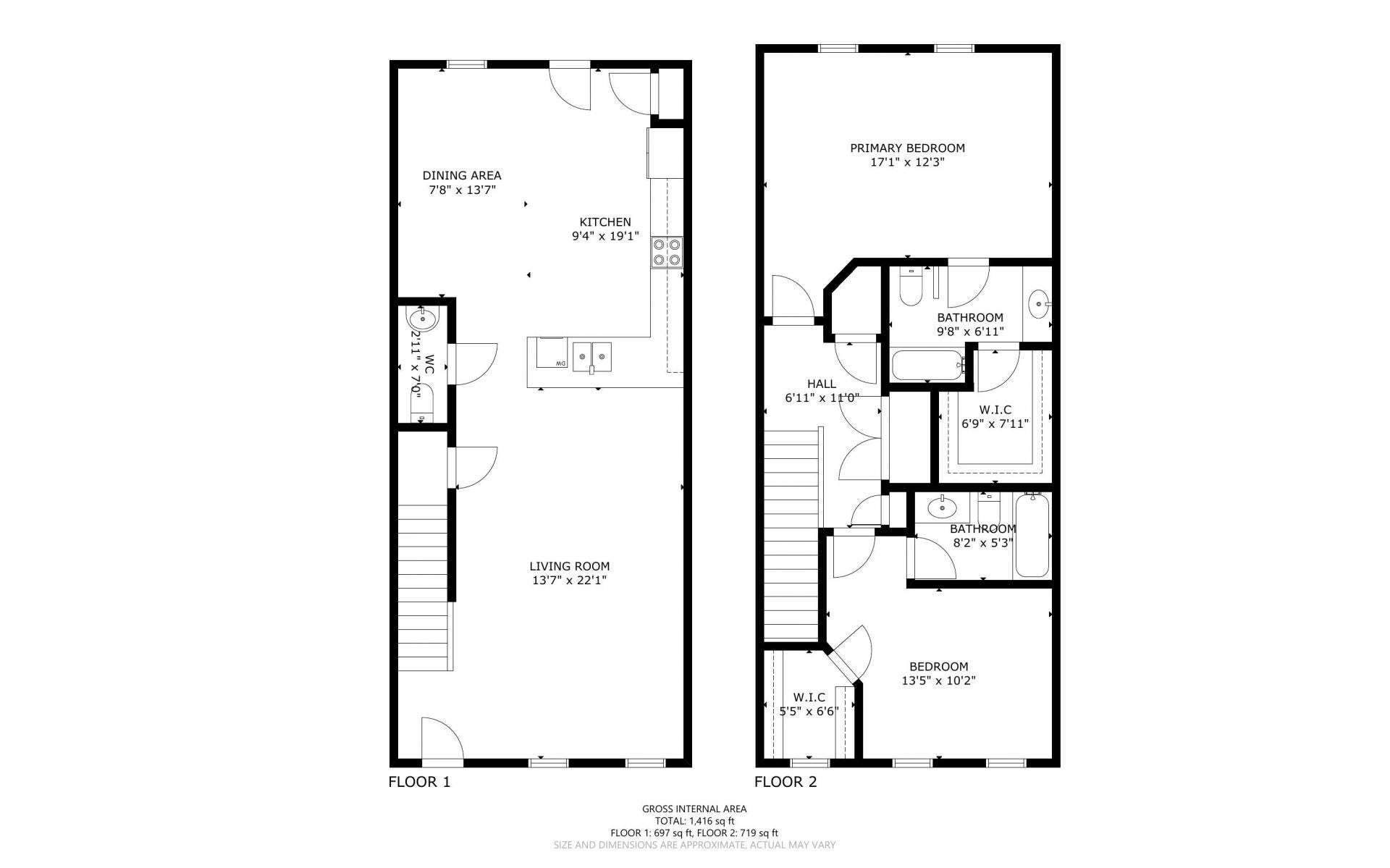
 Copyright 2025 RealTracs Solutions.
Copyright 2025 RealTracs Solutions.