$365,000 - 225 Antler Dr, Murfreesboro
- 3
- Bedrooms
- 2
- Baths
- 1,157
- SQ. Feet
- 1.3
- Acres
REDUCED INTEREST RATE opportunities available with use of preferred lender via a seller credit. Welcome to your completely renovated private retreat set on over an acre of lush, park-like grounds! Modern upgrades meet timeless charm in a beautifully designed open floor plan concept. Step inside to find a bright and inviting interior featuring fresh paint, all new Luxury Vinyl Plank flooring, new custom lighting, and a seamless blend of comfort and style. The eat-in kitchen has been upgraded with quartz counters, custom cabinetry, brand-new stainless-steel appliances, and direct flow into the dining area - ideal for both casual meals and elegant gatherings. The spacious primary suite offers a full bath including double vanities. Two additional bedrooms share a second full bath, providing versatile living options for guests, and in-home office, and more. The one-car garage offers weather protection for your vehicle, while a detached storage building provides space for all your equipment, tools, and toys. Entertain with ease on the covered porch or expansive deck overlooking the sprawling backyard, complete with mature trees and plenty of open green space. Perfectly blending modern comfort, convenience, and curb appeal, this home delivers the best of both indoor and outdoor living. Don’t miss your chance to experience this move-in ready gem - schedule your private tour before it’s gone!
Essential Information
-
- MLS® #:
- 2976579
-
- Price:
- $365,000
-
- Bedrooms:
- 3
-
- Bathrooms:
- 2.00
-
- Full Baths:
- 2
-
- Square Footage:
- 1,157
-
- Acres:
- 1.30
-
- Year Built:
- 1997
-
- Type:
- Residential
-
- Sub-Type:
- Single Family Residence
-
- Style:
- Ranch
-
- Status:
- Under Contract - Showing
Community Information
-
- Address:
- 225 Antler Dr
-
- Subdivision:
- Old Deer Run Sec 2 Resub
-
- City:
- Murfreesboro
-
- County:
- Rutherford County, TN
-
- State:
- TN
-
- Zip Code:
- 37130
Amenities
-
- Utilities:
- Electricity Available, Water Available
-
- Parking Spaces:
- 1
-
- # of Garages:
- 1
-
- Garages:
- Garage Faces Rear, Driveway, Gravel
Interior
-
- Interior Features:
- Ceiling Fan(s), Open Floorplan
-
- Appliances:
- Electric Oven, Electric Range, Dishwasher, Microwave
-
- Heating:
- Central, Electric
-
- Cooling:
- Central Air, Electric
-
- # of Stories:
- 1
Exterior
-
- Lot Description:
- Level
-
- Roof:
- Shingle
-
- Construction:
- Vinyl Siding
School Information
-
- Elementary:
- Walter Hill Elementary
-
- Middle:
- Oakland Middle School
-
- High:
- Oakland High School
Additional Information
-
- Date Listed:
- August 20th, 2025
-
- Days on Market:
- 31
Listing Details
- Listing Office:
- Elam Real Estate
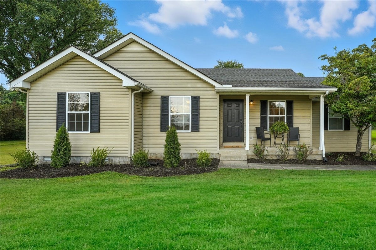
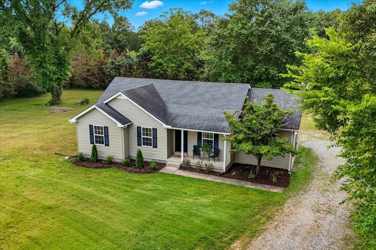
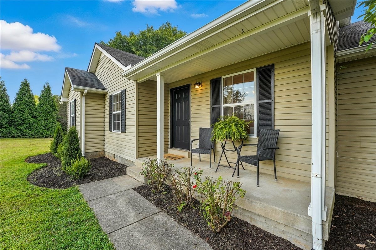
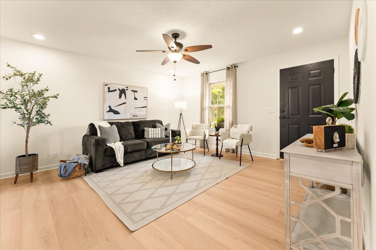
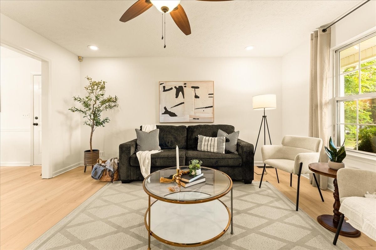
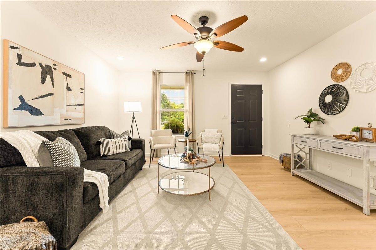
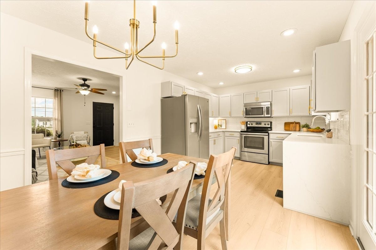
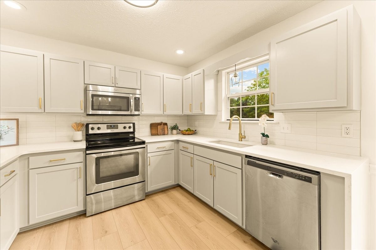
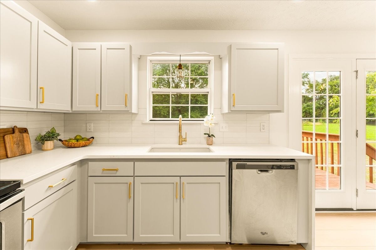
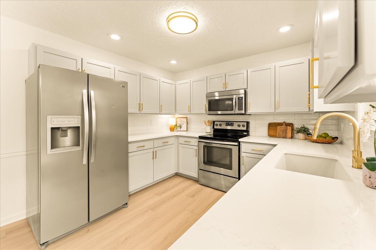
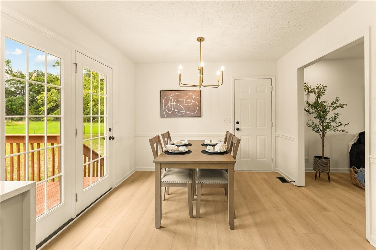
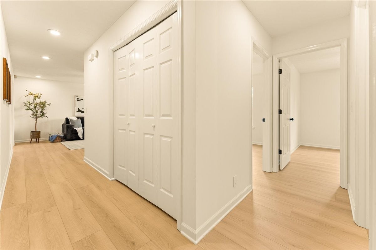
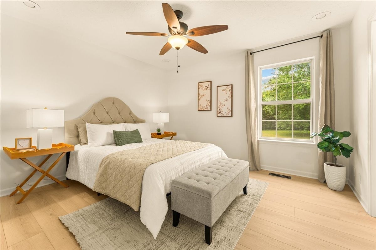
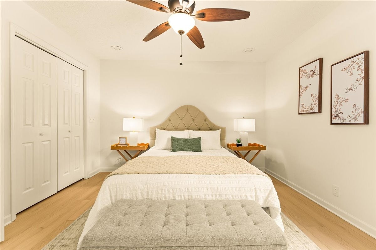
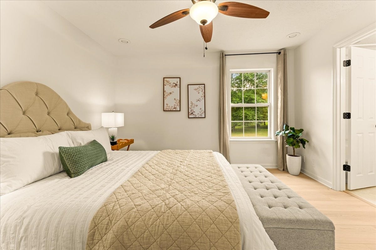
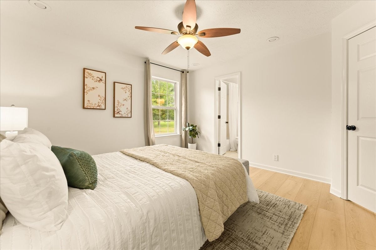
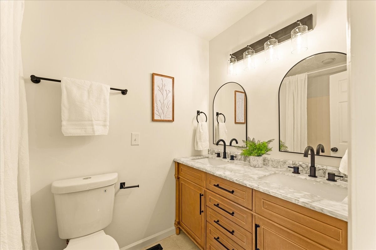
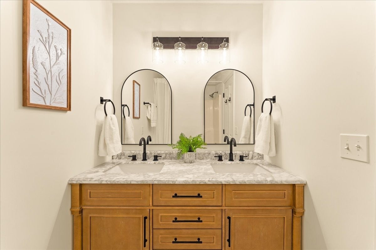
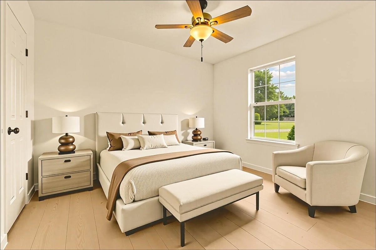
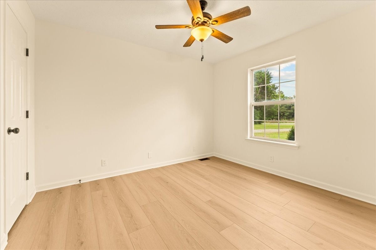
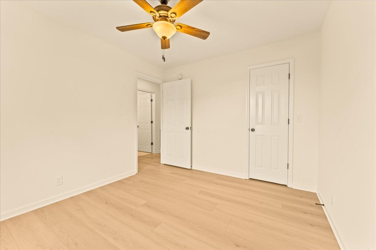
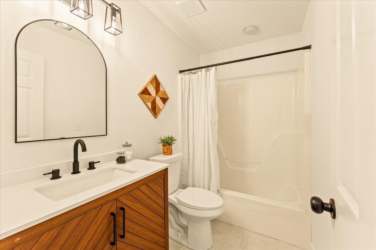
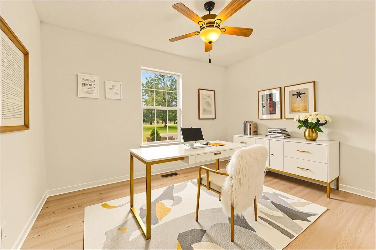
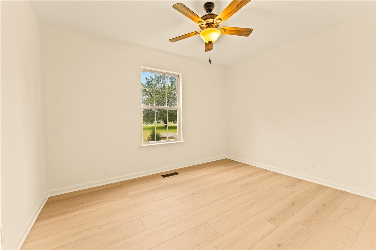
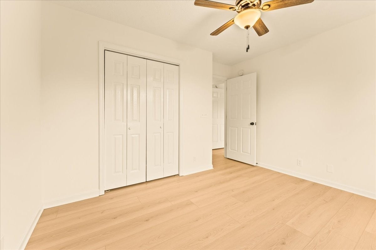
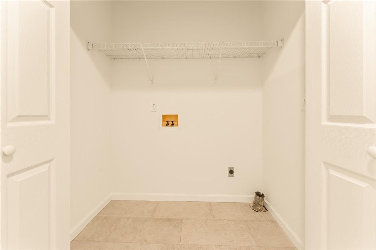
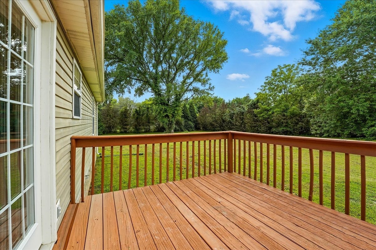
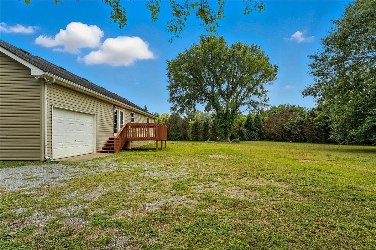
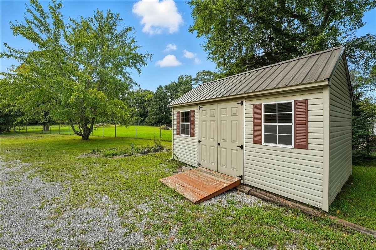
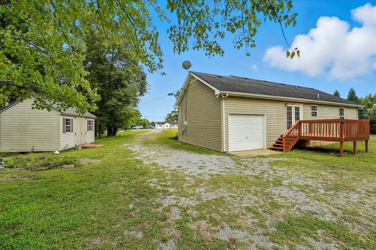
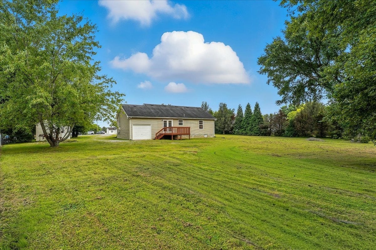
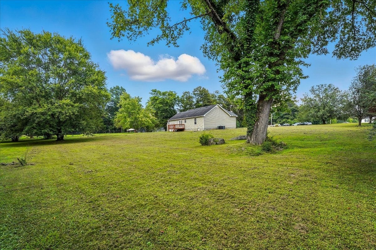
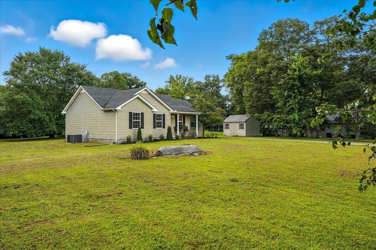
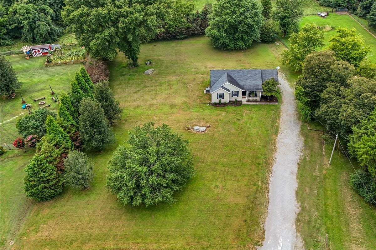
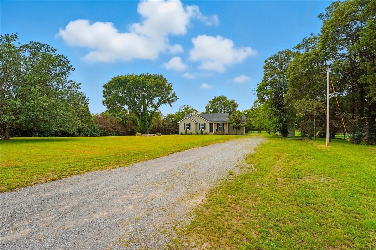
 Copyright 2025 RealTracs Solutions.
Copyright 2025 RealTracs Solutions.