$2,499,900 - 805 Legends Glen Ct, Franklin
- 4
- Bedrooms
- 5
- Baths
- 6,535
- SQ. Feet
- 1.02
- Acres
Experience refined living at 805 Legends Glen Court, situated on a 1.02-acre flat lot with serene lakes views. The fenced backyard offers privacy and space, while the covered front porch, expansive back balcony, and lower patio create a seamless indoor-outdoor living experience. Step inside to discover a bright, open floor plan where a formal dining room seamlessly transitions into the inviting living area, anchored by a cozy fireplace and framed by large windows that flood the home with natural light. The chef’s kitchen features a generous island, double ovens, and a gas cooktop, ideal for both everyday living and entertaining. This home boasts two primary suites on the main level, providing flexible living arrangements. You’ll find spaces designed for every lifestyle, including a media room, home gym, billiard room, a recreation room with a wet bar, and a flex space with a doggy door. Additional highlights include a three-car garage and an ideal location just minutes from top-rated schools, shopping, dining, and the many attractions of Franklin.
Essential Information
-
- MLS® #:
- 2976445
-
- Price:
- $2,499,900
-
- Bedrooms:
- 4
-
- Bathrooms:
- 5.00
-
- Full Baths:
- 4
-
- Half Baths:
- 2
-
- Square Footage:
- 6,535
-
- Acres:
- 1.02
-
- Year Built:
- 2000
-
- Type:
- Residential
-
- Sub-Type:
- Single Family Residence
-
- Style:
- Traditional
-
- Status:
- Active
Community Information
-
- Address:
- 805 Legends Glen Ct
-
- Subdivision:
- Legends Ridge Sec 1
-
- City:
- Franklin
-
- County:
- Williamson County, TN
-
- State:
- TN
-
- Zip Code:
- 37069
Amenities
-
- Amenities:
- Clubhouse, Playground, Pool, Tennis Court(s), Underground Utilities, Trail(s)
-
- Utilities:
- Electricity Available, Natural Gas Available, Water Available
-
- Parking Spaces:
- 3
-
- # of Garages:
- 3
-
- Garages:
- Garage Door Opener, Garage Faces Side, Aggregate
-
- View:
- Lake
Interior
-
- Interior Features:
- Built-in Features, Ceiling Fan(s), Entrance Foyer, Extra Closets, High Ceilings, Walk-In Closet(s), Wet Bar
-
- Appliances:
- Double Oven, Electric Oven, Cooktop, Dishwasher, Disposal, Microwave, Refrigerator
-
- Heating:
- Central, Natural Gas
-
- Cooling:
- Central Air, Electric
-
- Fireplace:
- Yes
-
- # of Fireplaces:
- 2
-
- # of Stories:
- 2
Exterior
-
- Lot Description:
- Level
-
- Roof:
- Shingle
-
- Construction:
- Brick
School Information
-
- Elementary:
- Walnut Grove Elementary
-
- Middle:
- Grassland Middle School
-
- High:
- Franklin High School
Additional Information
-
- Date Listed:
- August 23rd, 2025
-
- Days on Market:
- 79
Listing Details
- Listing Office:
- Compass Re
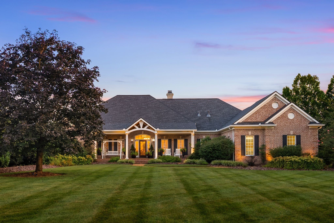
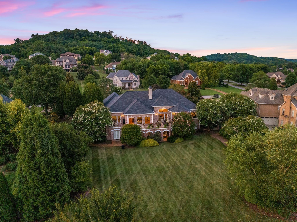
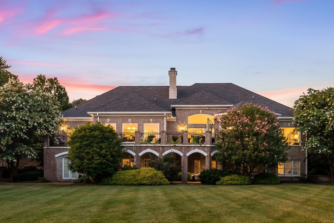
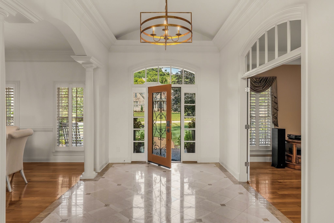
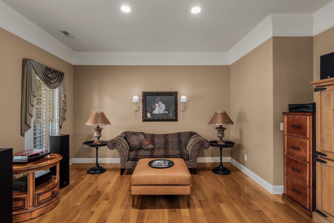
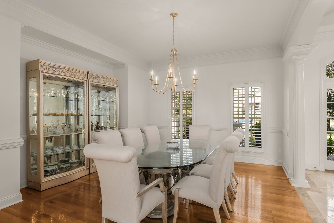
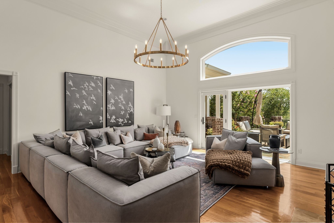
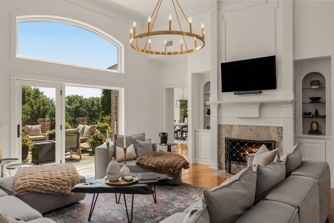
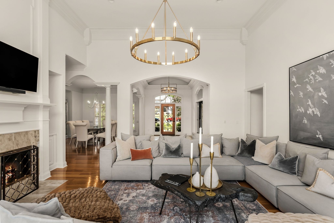
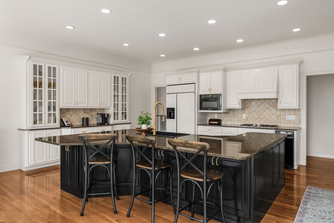
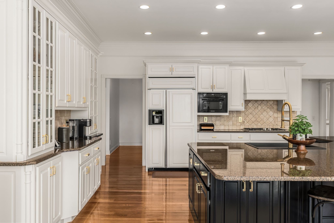
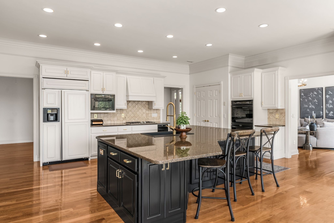
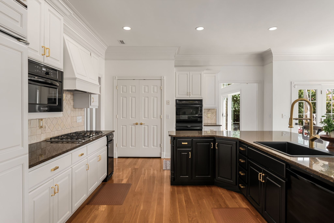
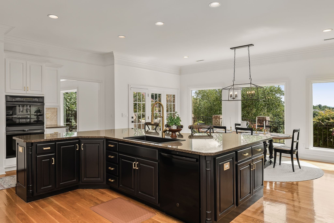
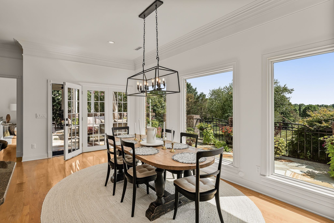
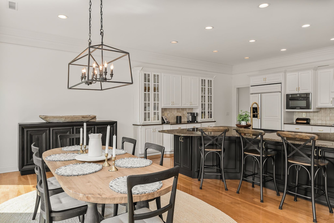
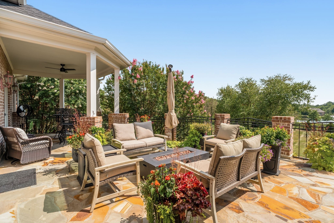
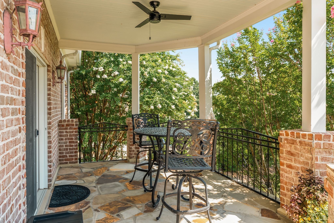
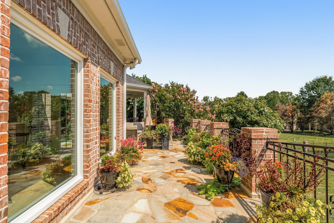
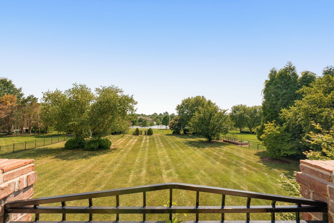
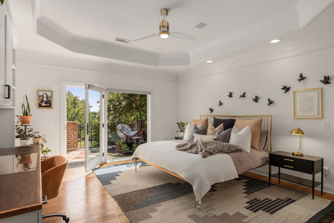
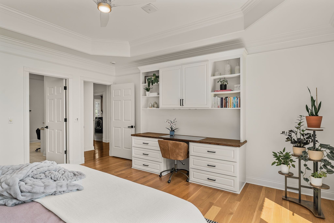
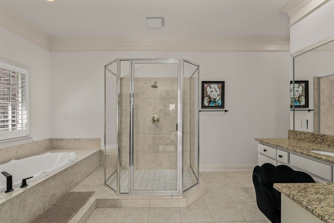
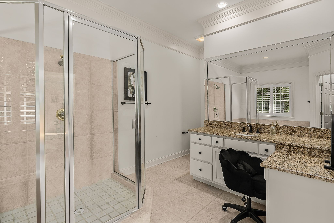
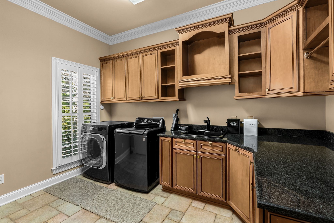
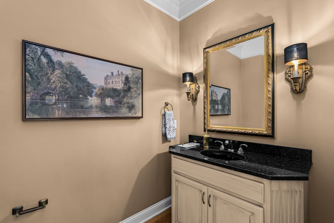
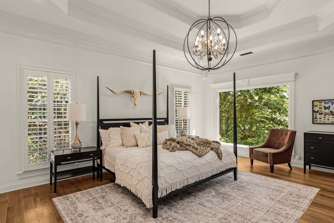
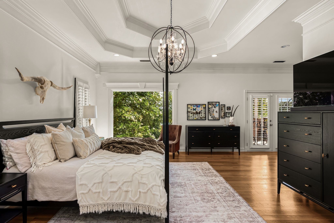
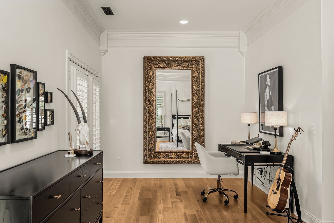
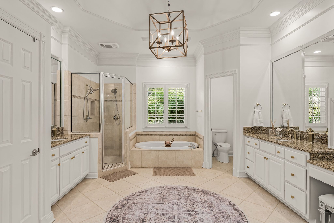
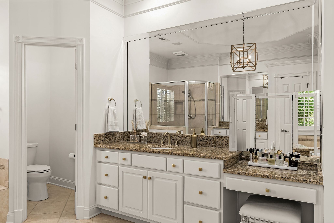
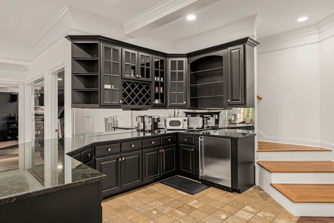
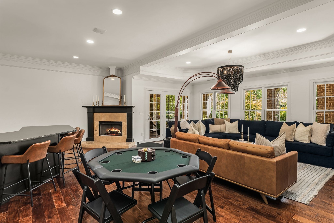
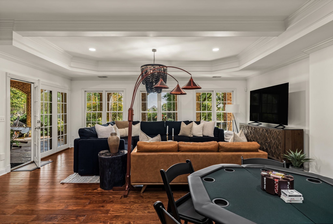
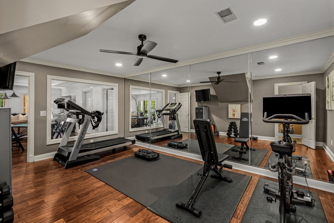
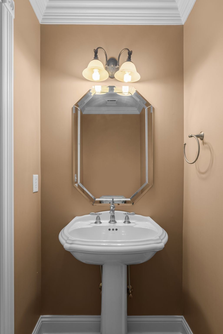
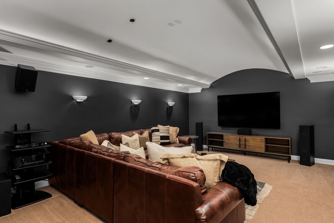
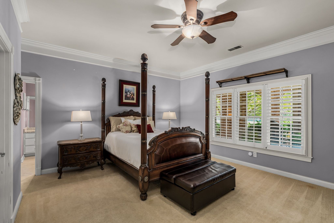
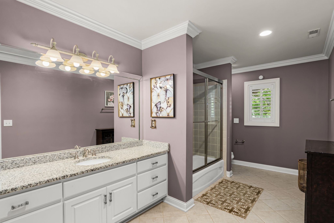
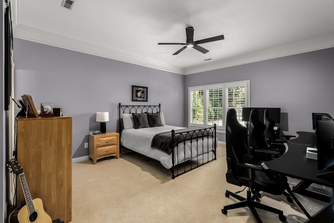
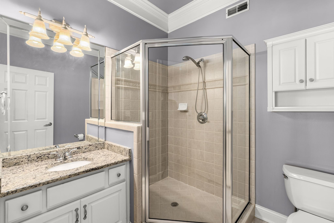
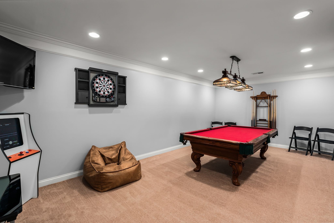
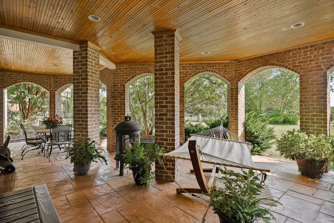
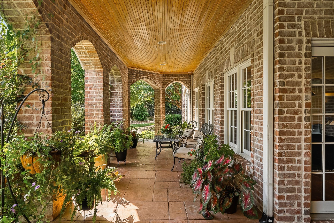
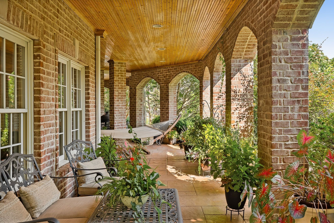
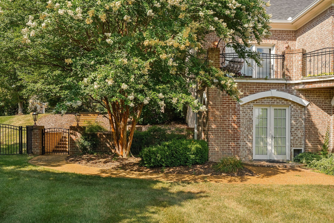
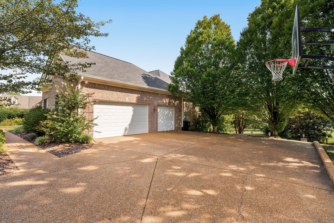
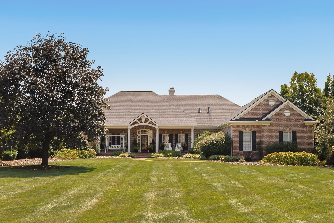
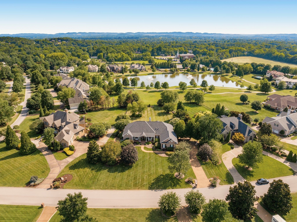
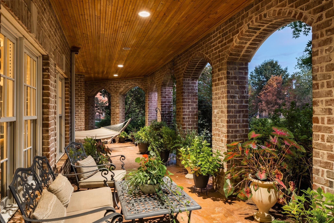
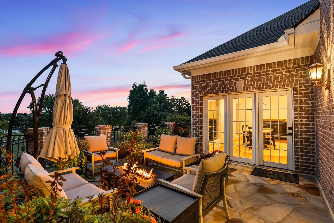
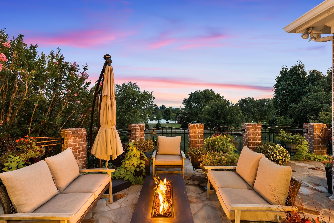
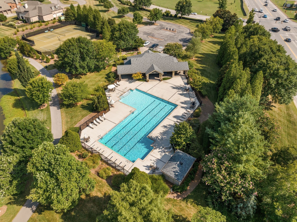
 Copyright 2025 RealTracs Solutions.
Copyright 2025 RealTracs Solutions.