$1,399,999 - 3808 Elkins Ave, Nashville
- 5
- Bedrooms
- 3½
- Baths
- 3,750
- SQ. Feet
- 0.17
- Acres
A Masterpiece in Sylvan Heights. This 3,750 sq. ft. showpiece with timeless elegance was professionally designed at every turn. 5 bedrooms and 3.5 baths, including a luxurious primary suite on the main level, this home balances historic charm with modern sophistication. The open kitchen flows seamlessly into bright living spaces, perfect for both entertaining and everyday living. So many unique details set this home apart... a custom wine cage, a hidden door revealing the powder room, and an oversized bonus room designed for versatility. Outside is a large fenced backyard with a covered deck, creating a private retreat in the heart of the city. The tandem two-car garage with alley access adds both convenience and functionality. From the preserved historic front elevation to the thoughtfully reimagined interiors, every detail has been carefully considered. This is not just a home, it’s a true work of art in one of Nashville’s most desirable neighborhoods.
Essential Information
-
- MLS® #:
- 2976361
-
- Price:
- $1,399,999
-
- Bedrooms:
- 5
-
- Bathrooms:
- 3.50
-
- Full Baths:
- 3
-
- Half Baths:
- 1
-
- Square Footage:
- 3,750
-
- Acres:
- 0.17
-
- Year Built:
- 1910
-
- Type:
- Residential
-
- Sub-Type:
- Single Family Residence
-
- Status:
- Under Contract - Showing
Community Information
-
- Address:
- 3808 Elkins Ave
-
- Subdivision:
- Sylvan Heights
-
- City:
- Nashville
-
- County:
- Davidson County, TN
-
- State:
- TN
-
- Zip Code:
- 37209
Amenities
-
- Utilities:
- Water Available
-
- Parking Spaces:
- 2
-
- # of Garages:
- 2
-
- Garages:
- Garage Faces Rear
Interior
-
- Appliances:
- Gas Oven, Gas Range, Dishwasher, Refrigerator, Stainless Steel Appliance(s)
-
- Heating:
- Central
-
- Cooling:
- Central Air
-
- # of Stories:
- 2
Exterior
-
- Construction:
- Fiber Cement
School Information
-
- Elementary:
- Sylvan Park Paideia Design Center
-
- Middle:
- West End Middle School
-
- High:
- Hillsboro Comp High School
Additional Information
-
- Date Listed:
- August 23rd, 2025
-
- Days on Market:
- 82
Listing Details
- Listing Office:
- Exp Realty
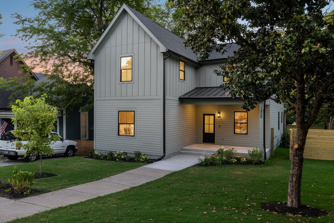
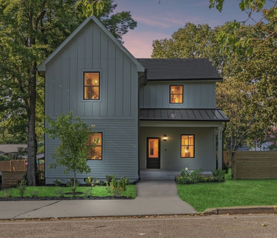
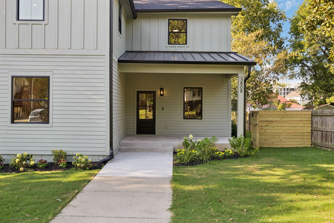
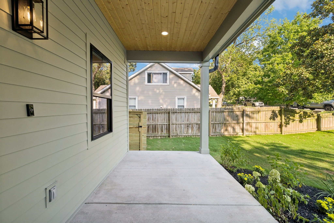
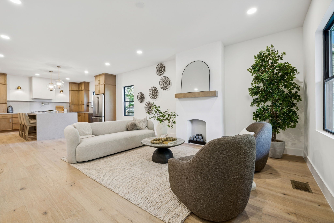
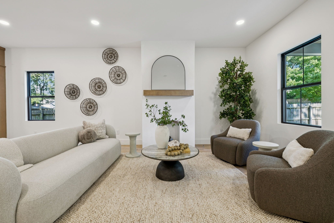
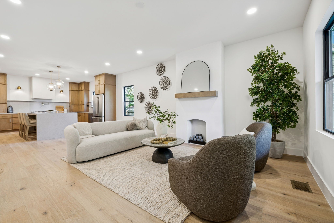

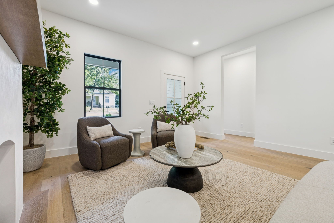
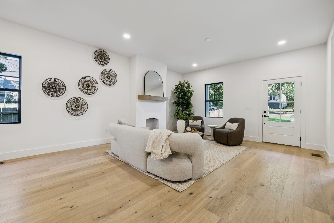
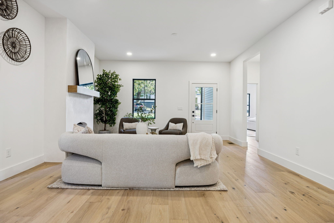
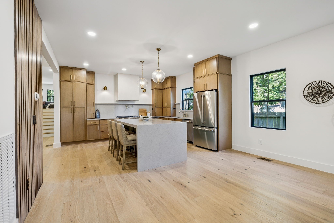
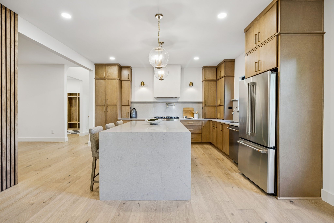
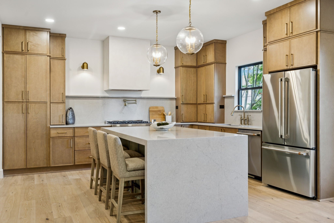
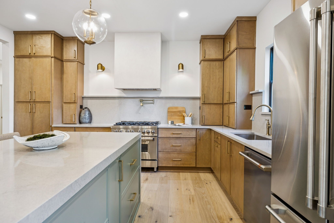
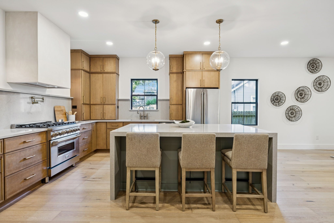
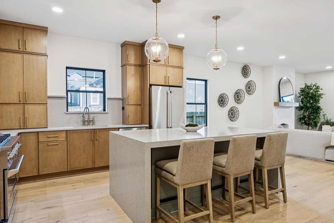
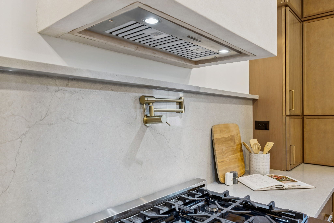
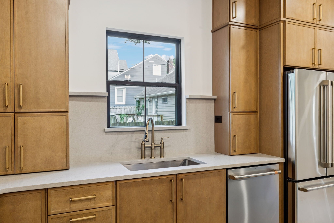
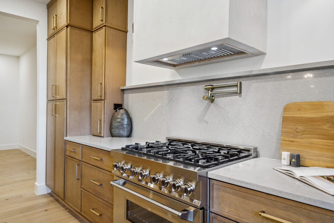
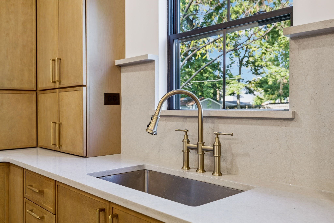

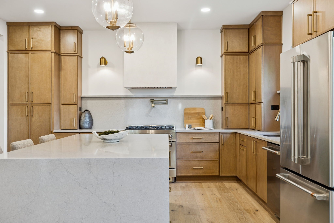
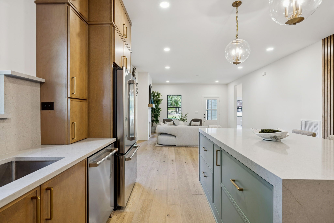
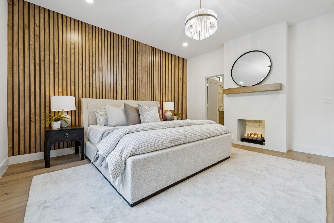
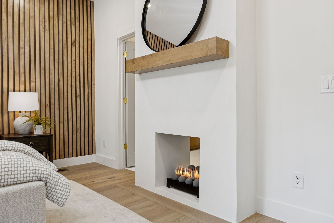
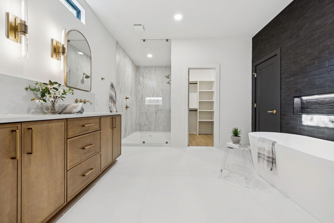


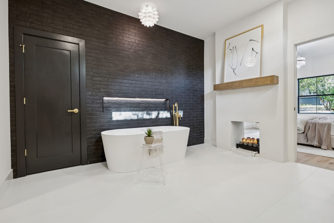
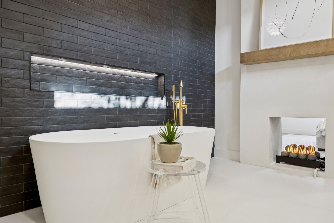

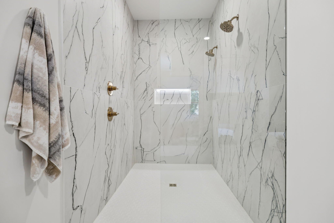
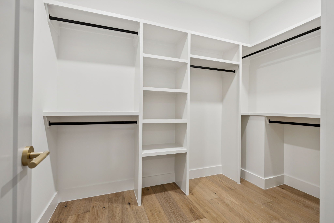
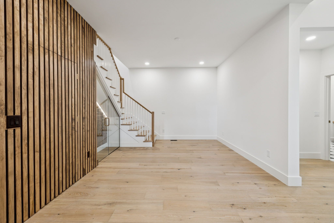
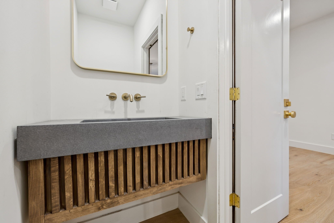
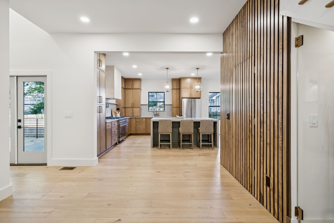
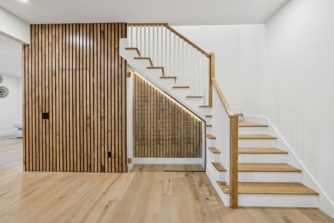
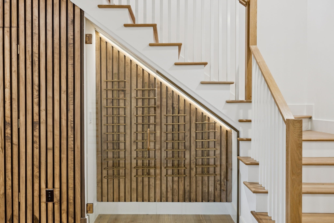
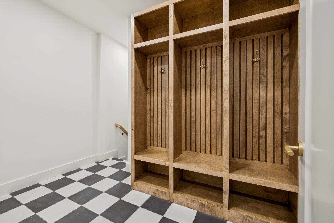
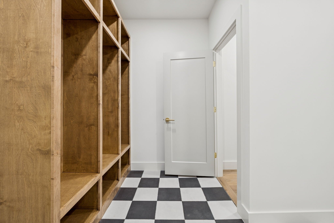
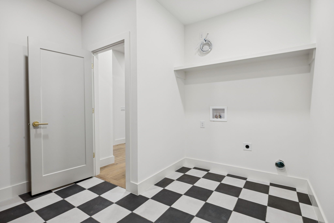
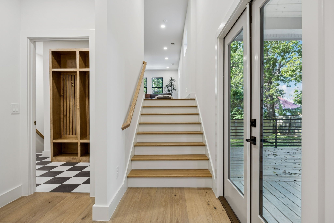
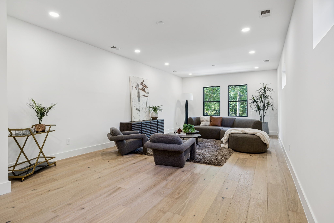
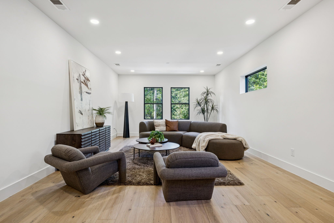
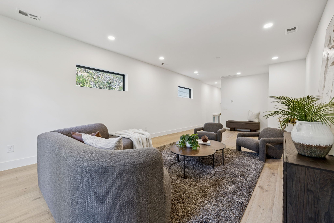
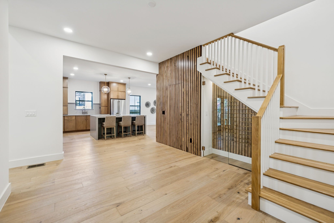
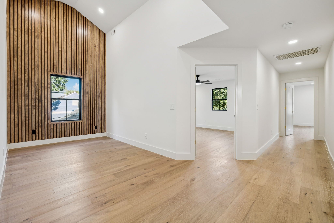
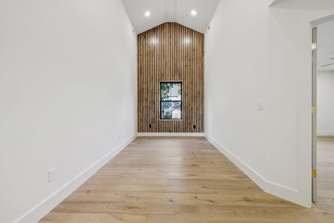
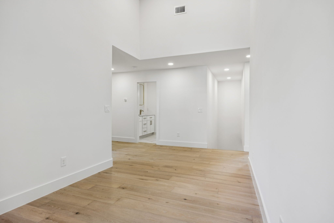
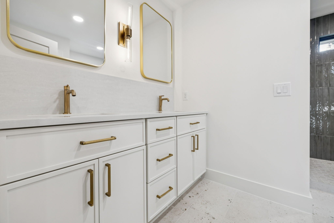
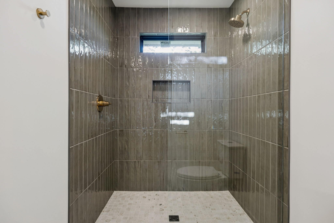
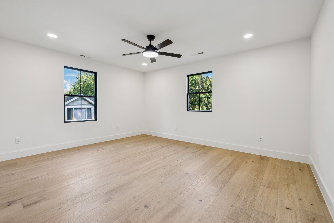
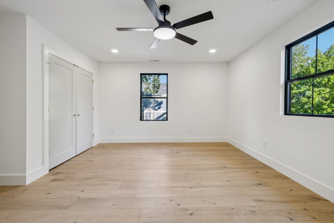
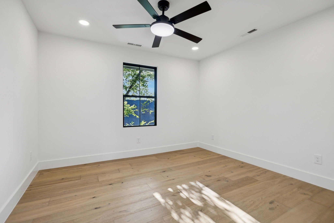
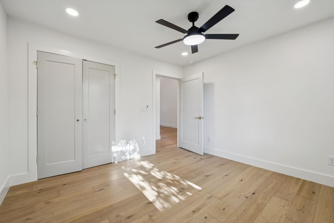
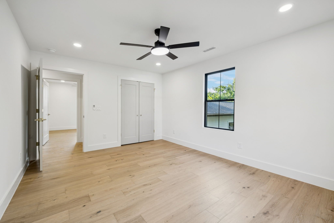
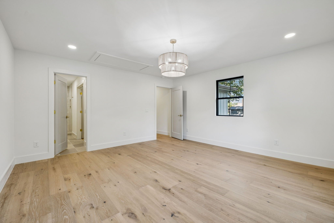
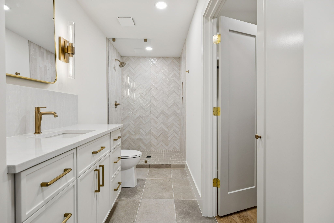

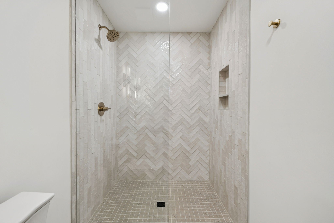
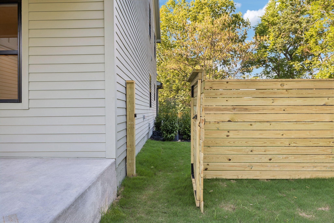
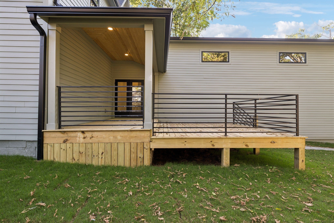
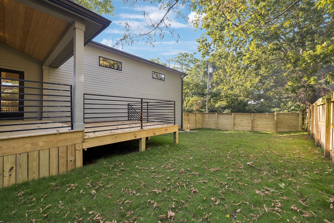
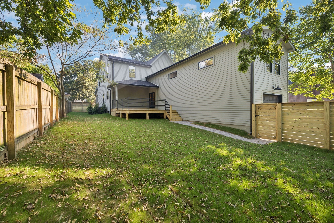
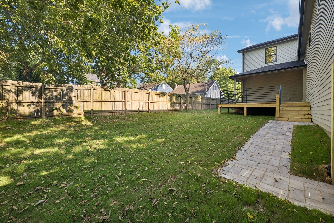
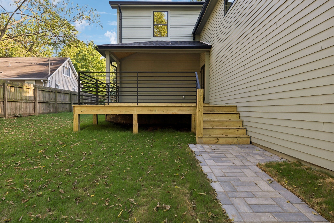
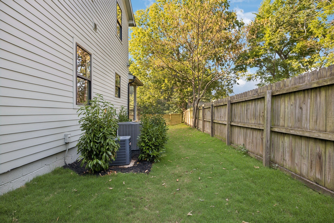
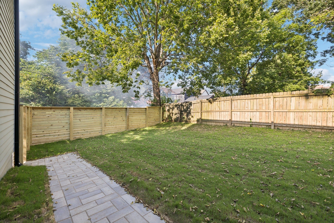
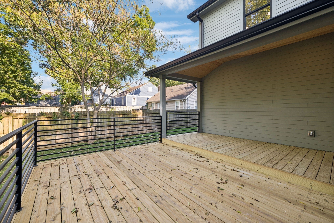
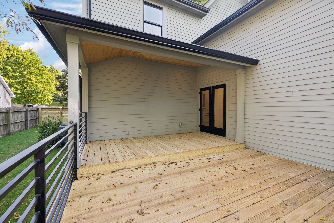
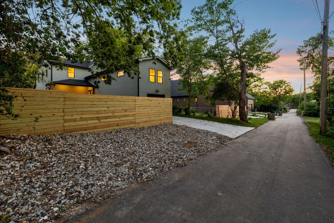
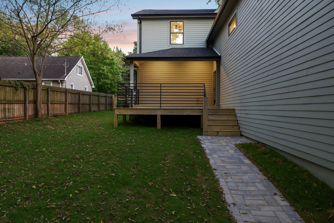
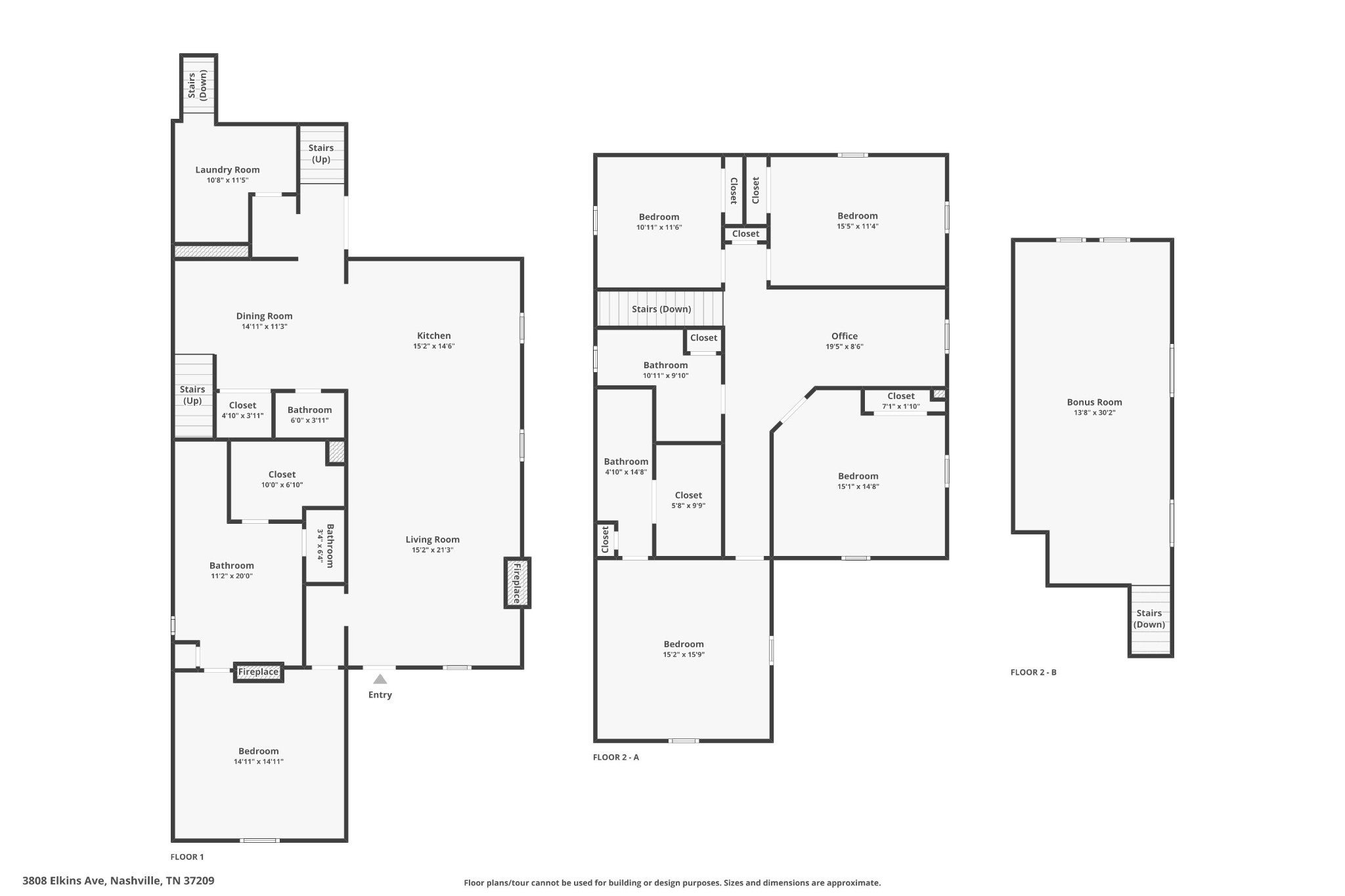
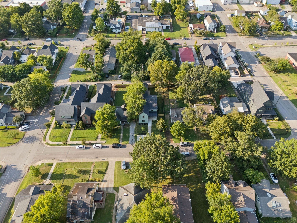
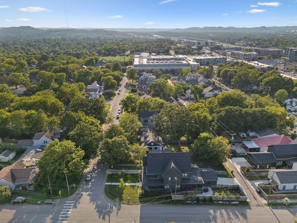
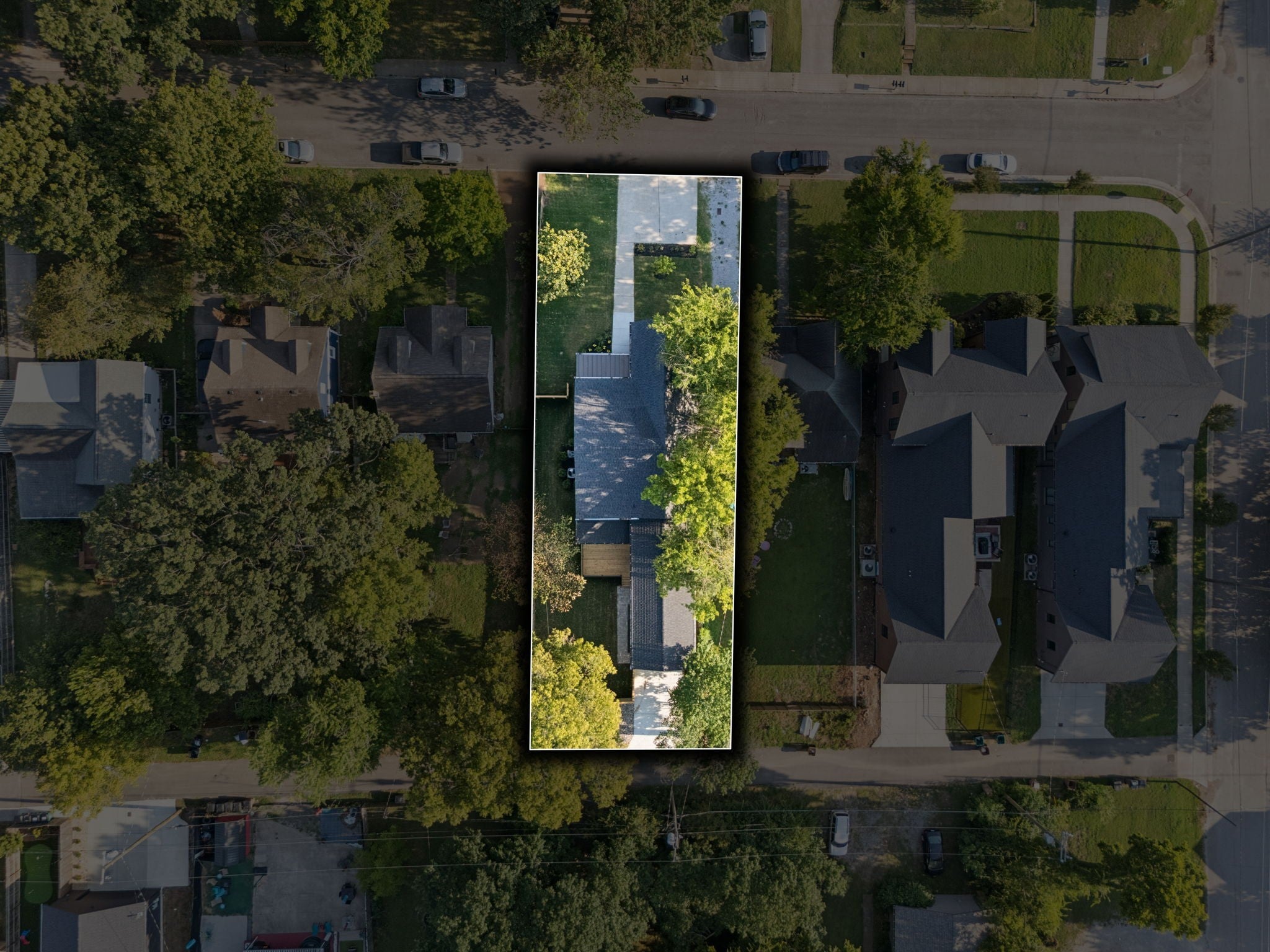
 Copyright 2025 RealTracs Solutions.
Copyright 2025 RealTracs Solutions.