$306,540 - 509 Cloudland Dr, Portland
- 3
- Bedrooms
- 2
- Baths
- 1,151
- SQ. Feet
- 2025
- Year Built
Lot 30, ALL APPLIANCES + BLINDS included so your home will be fully move in ready. UP TO $10K IN CLOSING COSTS with use of our lender. The Greenbriar perfectly blends comfort, style, and modern convenience within this 1,151 sq ft home. This charming one-story offers three bedrooms and two bathrooms, providing ample room for everyone or those needing extra space for a home office or hobby room. The Greenbriar is an open-concept living space that seamlessly connects the living room, dining, and kitchen. The kitchen has elegant white quartz countertops, Whirlpool stainless steel appliances, and plenty of cabinet storage & pantry space, ideal for cooking & entertaining. The master suite has a walk-in closet and a spacious ensuite bathroom. Two additional bedrooms share a second full bath, perfect for family or guests. Equipped with smart home technology, The Greenbriar lets you control lighting, security, and climate with ease, adding comfort and convenience. With its practical layout and modern features, the Greenbriar is the ideal cozy, stylish home for today’s lifestyle. Learn more about the Greenbriar at Parkside Point in Portland, TN. 3D Tour: https://www.zillow.com/view-3d-home/2c8c69be-b270-4bbe-816c-b726655c0b6c/?utm_source=captureapp
Essential Information
-
- MLS® #:
- 2976269
-
- Price:
- $306,540
-
- Bedrooms:
- 3
-
- Bathrooms:
- 2.00
-
- Full Baths:
- 2
-
- Square Footage:
- 1,151
-
- Acres:
- 0.00
-
- Year Built:
- 2025
-
- Type:
- Residential
-
- Sub-Type:
- Single Family Residence
-
- Status:
- Active
Community Information
-
- Address:
- 509 Cloudland Dr
-
- Subdivision:
- Parkside Point
-
- City:
- Portland
-
- County:
- Sumner County, TN
-
- State:
- TN
-
- Zip Code:
- 37148
Amenities
-
- Amenities:
- Dog Park
-
- Utilities:
- Electricity Available, Water Available
-
- Parking Spaces:
- 1
-
- # of Garages:
- 1
-
- Garages:
- Garage Faces Front
Interior
-
- Interior Features:
- Open Floorplan, Pantry, Smart Thermostat, Walk-In Closet(s), Kitchen Island
-
- Appliances:
- Electric Oven, Electric Range, Dishwasher, Disposal, Dryer, Ice Maker, Microwave, Refrigerator, Stainless Steel Appliance(s), Washer
-
- Heating:
- Central, Electric
-
- Cooling:
- Central Air, Electric
-
- # of Stories:
- 1
Exterior
-
- Roof:
- Asphalt
-
- Construction:
- Vinyl Siding
School Information
-
- Elementary:
- Watt Hardison Elementary
-
- Middle:
- Portland West Middle School
-
- High:
- Portland High School
Additional Information
-
- Date Listed:
- August 19th, 2025
-
- Days on Market:
- 8
Listing Details
- Listing Office:
- D.r. Horton
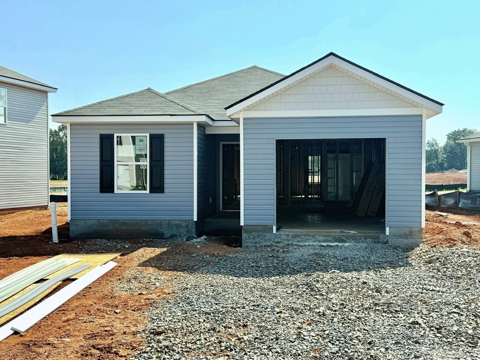
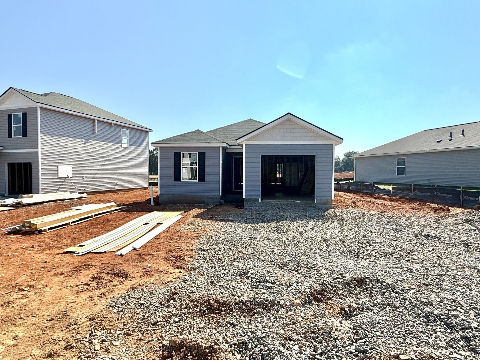
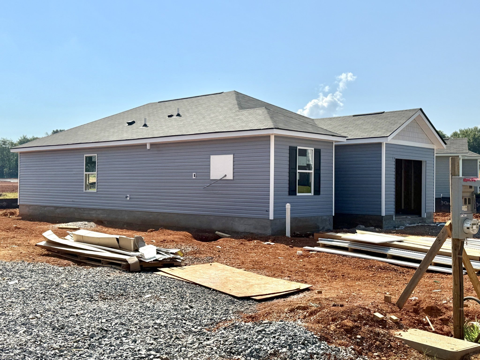
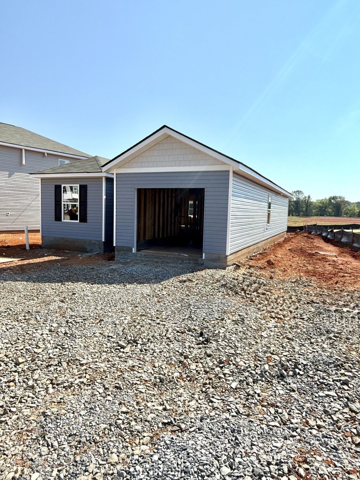
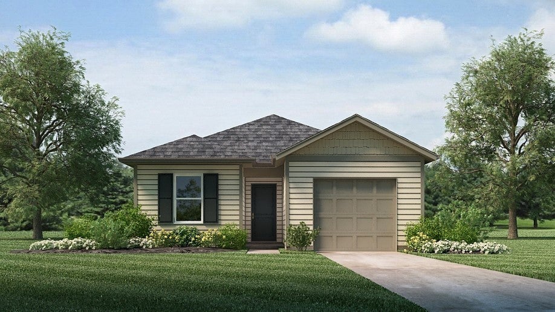
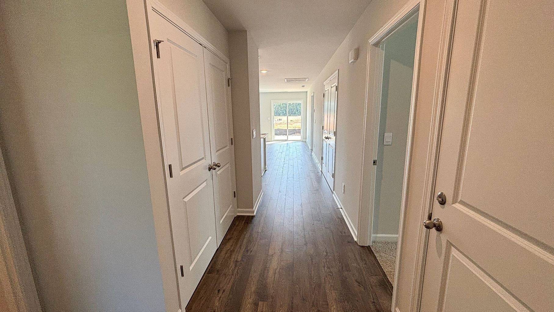
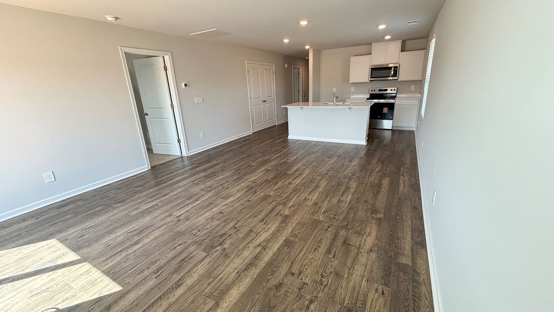
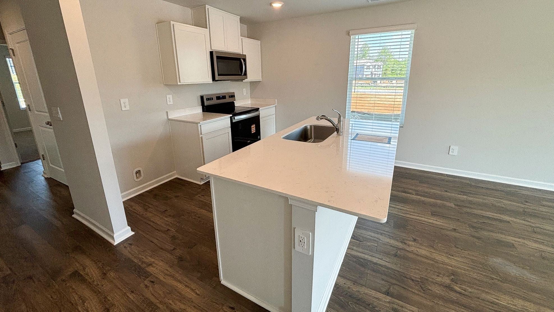
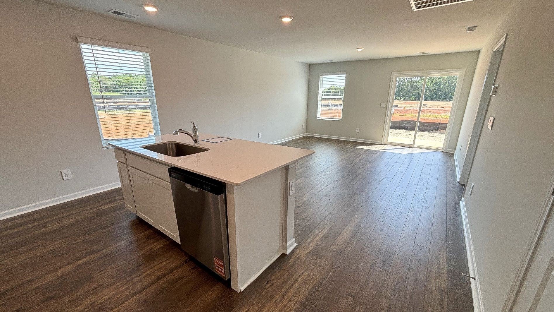
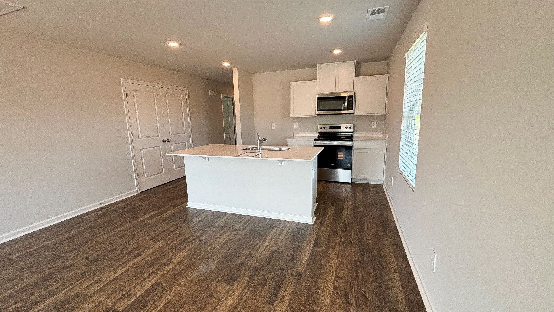
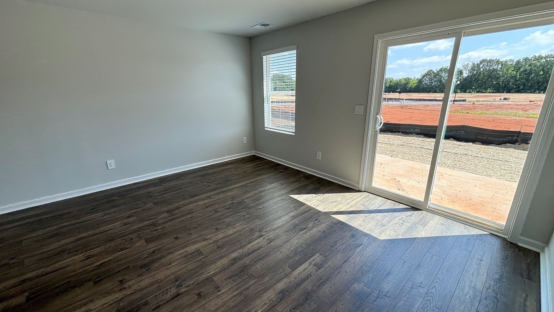
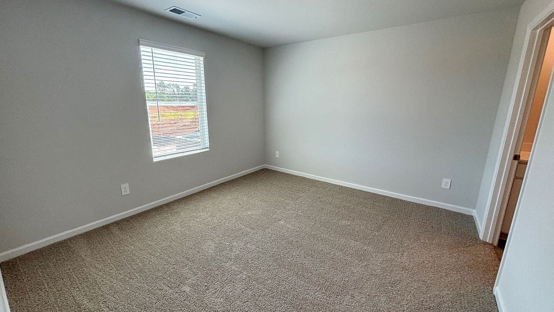
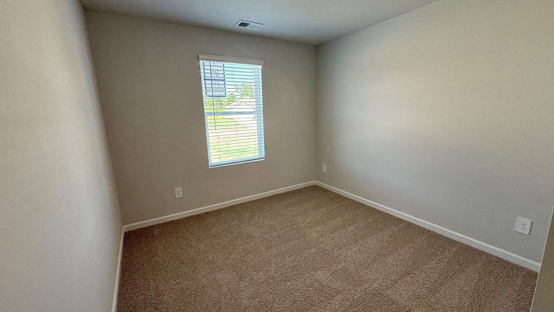
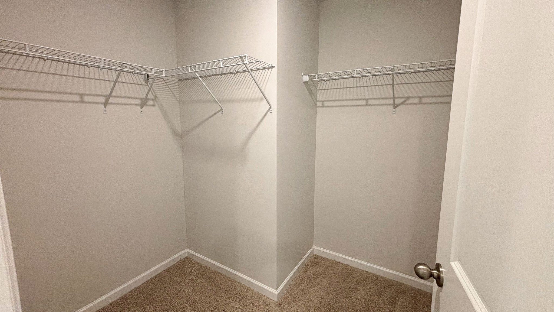
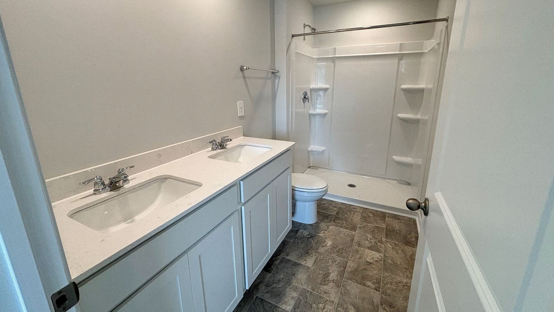
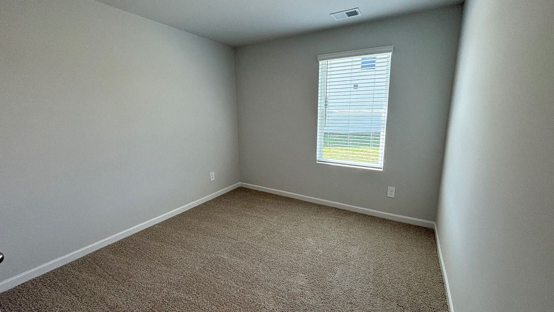
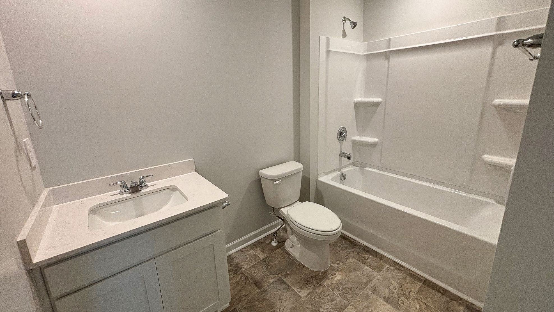
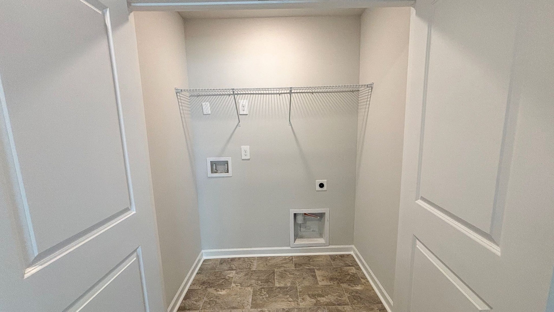
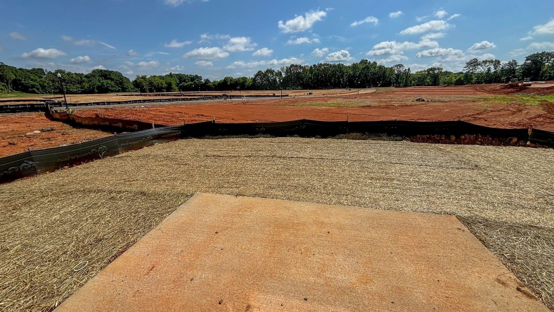
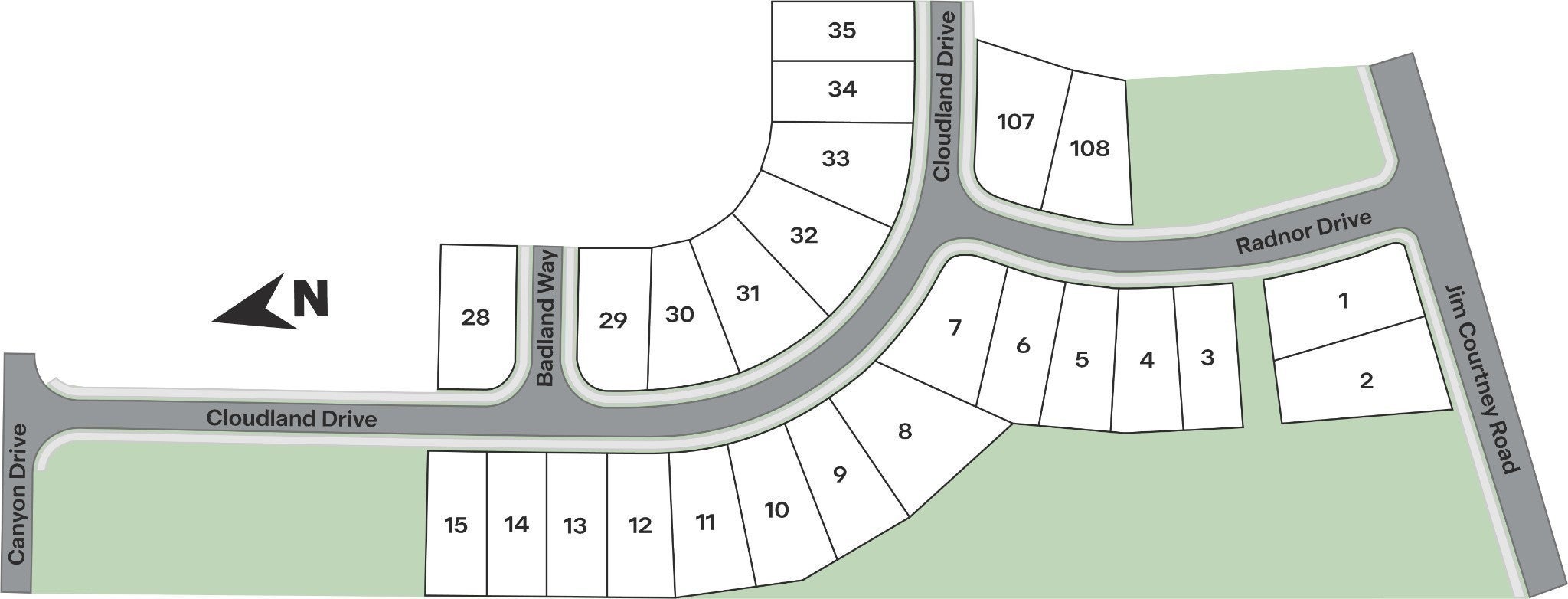
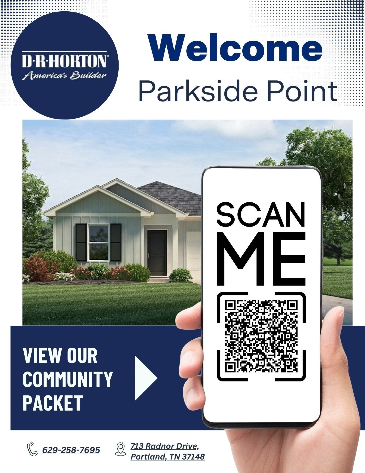
 Copyright 2025 RealTracs Solutions.
Copyright 2025 RealTracs Solutions.