$2,024,000 - 2086 12th Ave S, Nashville
- 3
- Bedrooms
- 3½
- Baths
- 2,742
- SQ. Feet
- 2023
- Year Built
OPEN HOUSE SUNDAY 11/9 2-4PM | Located in the heart of Nashville’s most coveted neighborhood, this better-than-new greystone captures the essence of upscale urban living, offering a true lock-and-leave lifestyle just steps from the vibrant restaurants and boutiques of 12 South. Inside, a thoughtfully appointed floor plan and the meticulously curated designer finishes strike the perfect balance between elegance and comfort. The open-concept layout invites effortless entertaining, with a limewash fireplace anchoring the living room and a chef’s kitchen featuring ceiling-height cabinetry, a full VIKING appliance suite, and a striking waterfall island. Upstairs, the stunning primary impresses with soaring ceilings, bay windows that bathe the room in natural light, and dual closets, while the ensuite features a floor-to-ceiling marble walk-in shower, freestanding soaking tub, and dual vanities for a truly spa-like experience. Two additional bedrooms provide versatility for guests, a home office, or creative space. The top-level entertaining area—complete with a wine closet and private balcony—sets the stage for memorable evenings. Beyond the residence, an exclusive community garden featuring gas grills and fire pits offers a tranquil retreat in the heart of the city. No detail has been overlooked in this beautiful residence—it’s one you have to see for yourself!
Essential Information
-
- MLS® #:
- 2976176
-
- Price:
- $2,024,000
-
- Bedrooms:
- 3
-
- Bathrooms:
- 3.50
-
- Full Baths:
- 3
-
- Half Baths:
- 1
-
- Square Footage:
- 2,742
-
- Acres:
- 0.00
-
- Year Built:
- 2023
-
- Type:
- Residential
-
- Sub-Type:
- Horizontal Property Regime - Detached
-
- Status:
- Active
Community Information
-
- Address:
- 2086 12th Ave S
-
- Subdivision:
- 12 South
-
- City:
- Nashville
-
- County:
- Davidson County, TN
-
- State:
- TN
-
- Zip Code:
- 37204
Amenities
-
- Utilities:
- Water Available
-
- Parking Spaces:
- 2
-
- # of Garages:
- 2
-
- Garages:
- Garage Faces Rear
-
- View:
- City
Interior
-
- Appliances:
- Oven, Gas Range, Dishwasher, Disposal, Dryer, Refrigerator, Washer
-
- Heating:
- Central
-
- Cooling:
- Central Air
-
- Fireplace:
- Yes
-
- # of Fireplaces:
- 1
-
- # of Stories:
- 4
Exterior
-
- Roof:
- Asphalt
-
- Construction:
- Brick
School Information
-
- Elementary:
- Waverly-Belmont Elementary School
-
- Middle:
- John Trotwood Moore Middle
-
- High:
- Hillsboro Comp High School
Additional Information
-
- Date Listed:
- August 21st, 2025
-
- Days on Market:
- 82
Listing Details
- Listing Office:
- Simplihom
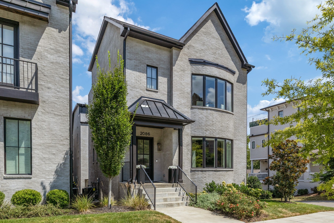
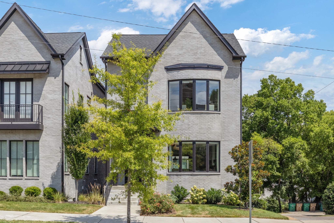
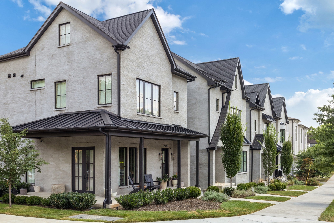
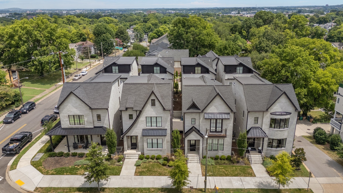
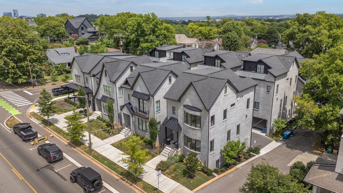
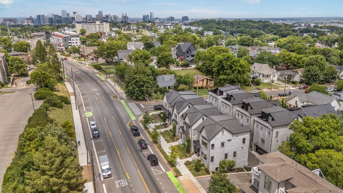
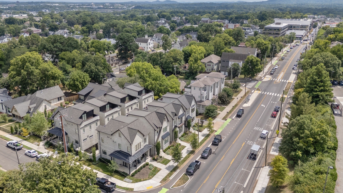
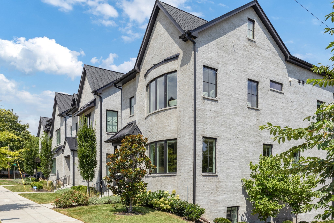
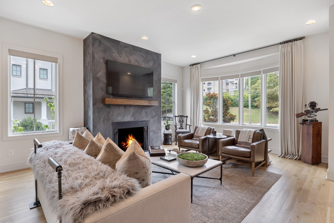
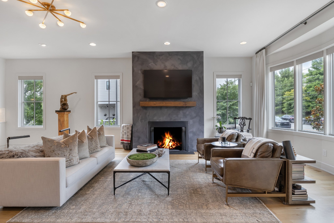
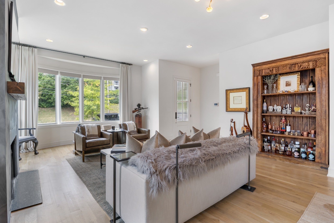
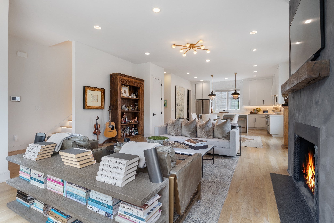
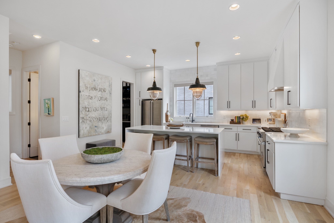
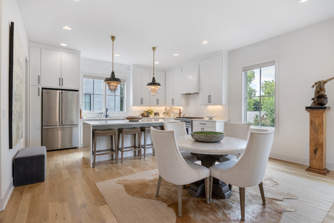
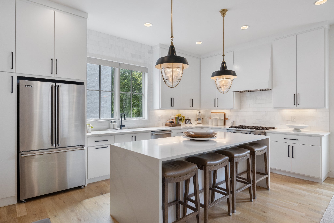
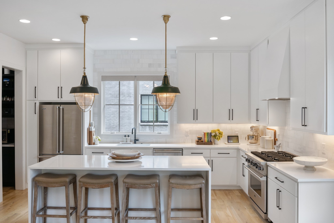
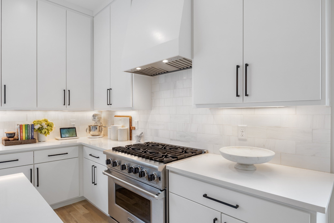
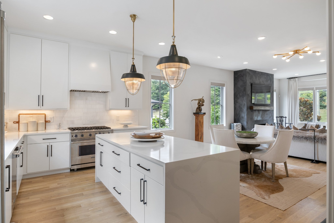
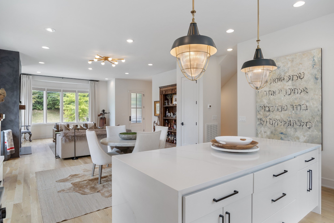
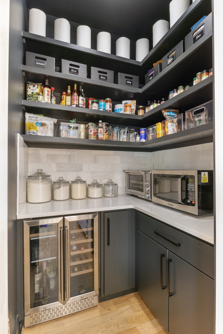
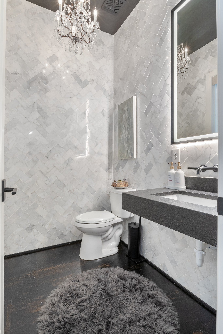
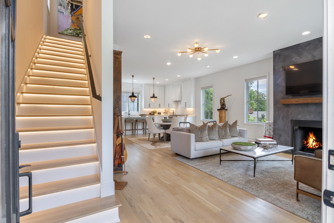
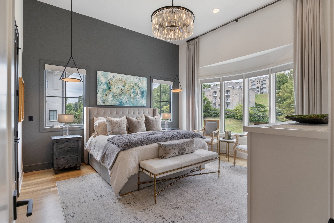
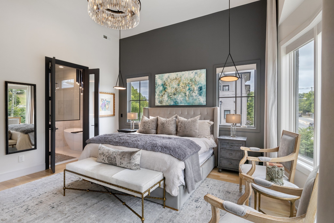
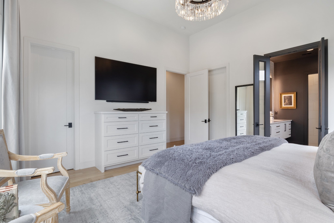
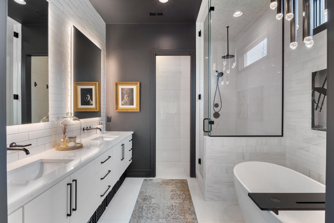
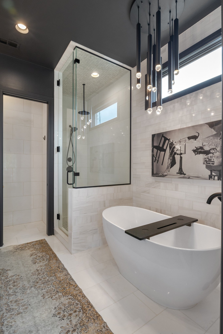
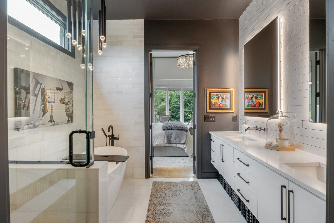
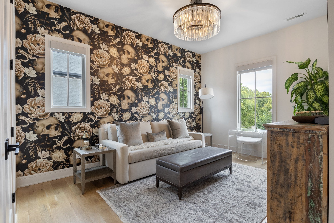
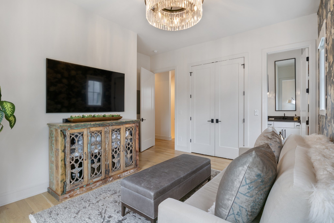
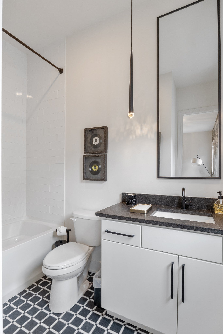
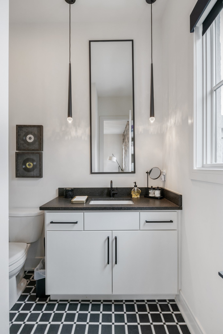
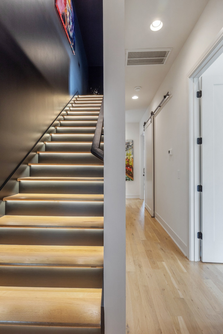
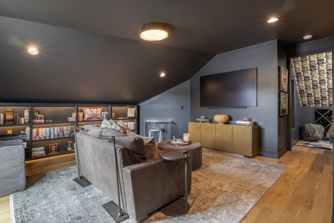
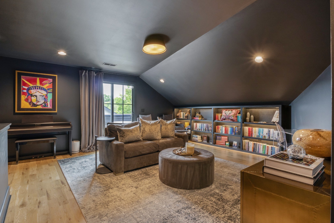
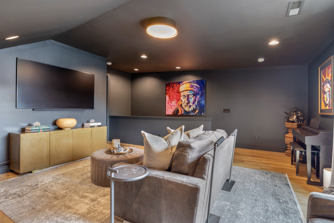
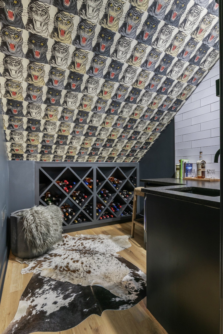
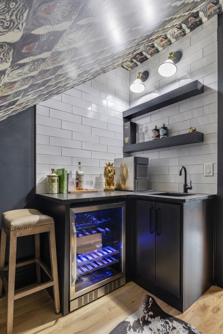
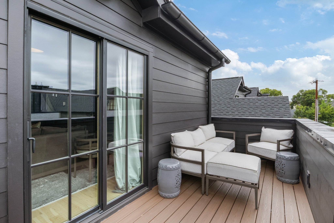
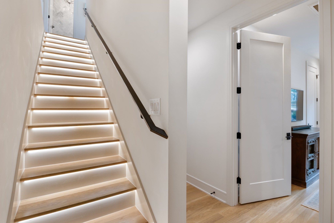
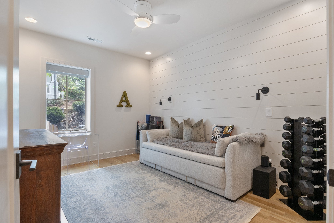
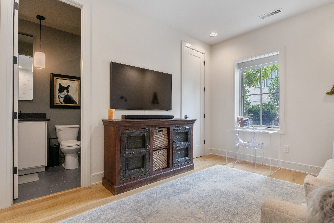
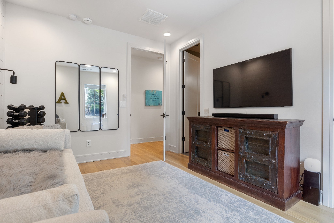
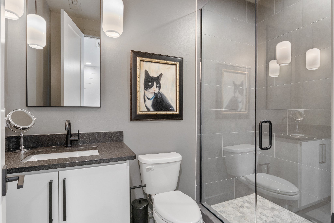
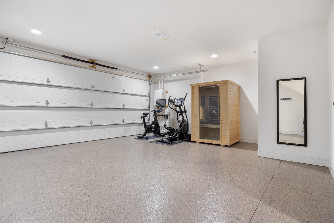
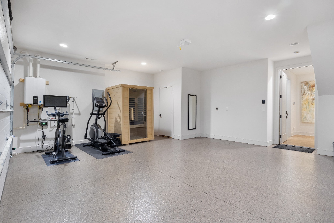
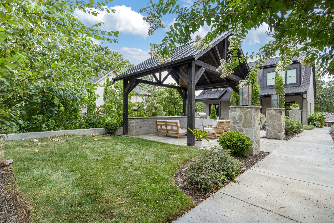
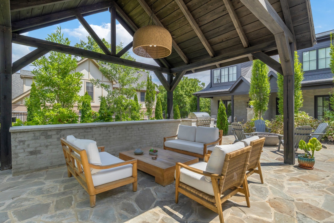
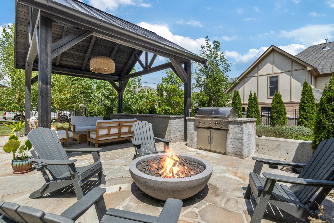
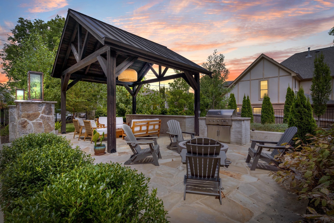
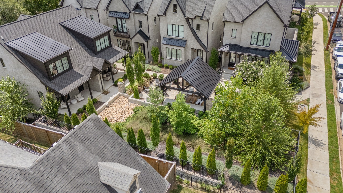
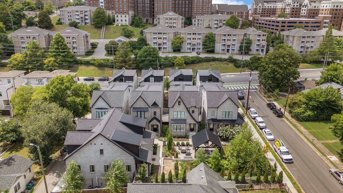
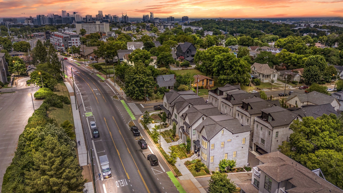
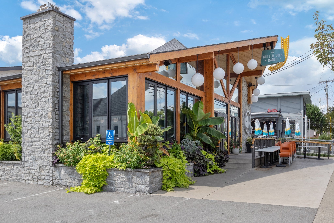
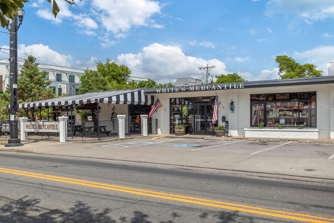
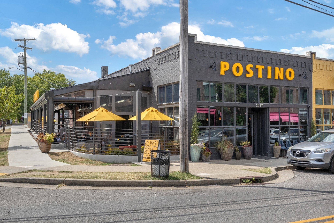
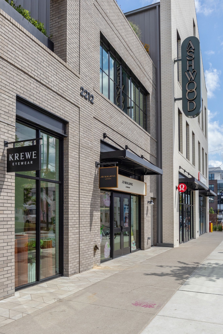
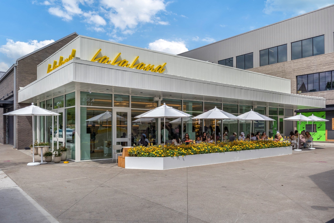
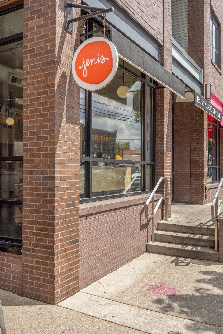
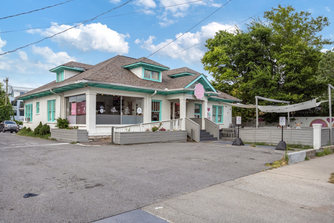
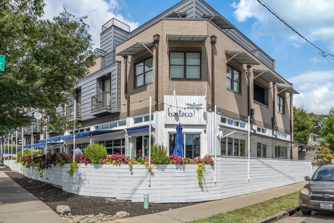
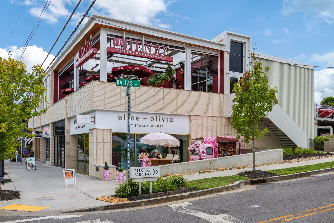
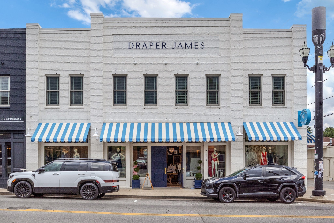
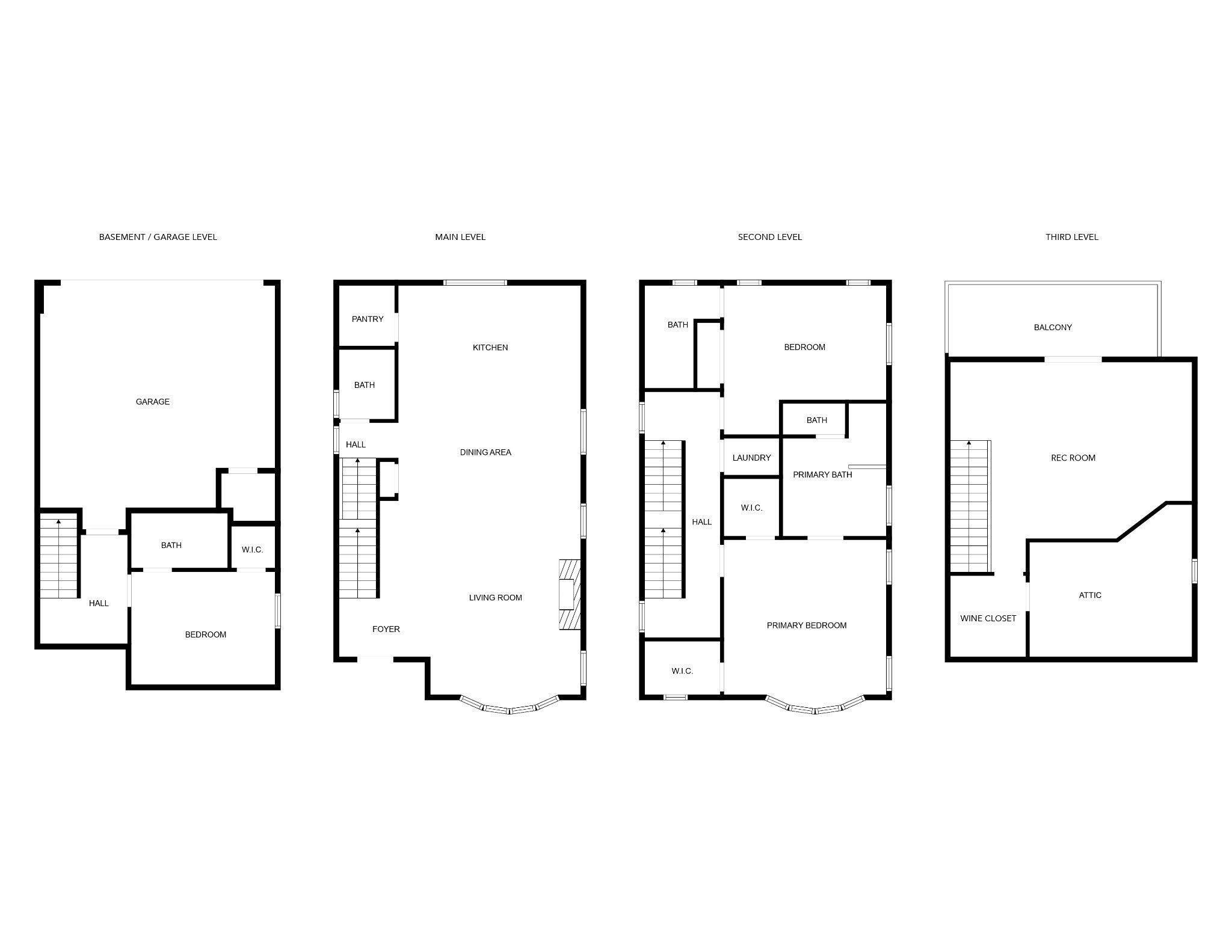
 Copyright 2025 RealTracs Solutions.
Copyright 2025 RealTracs Solutions.