$1,350,000 - 1023 Woodmont Blvd, Nashville
- 4
- Bedrooms
- 4
- Baths
- 3,035
- SQ. Feet
- 0.48
- Acres
Enchanting 1938 Tudor in the Heart of Green Hills! Discover the timeless charm of this Tudor-style home, blending classic architecture with modern luxury. This 4-bedroom, 3 full bathroom, 2 half bathroom, 3,035 sq. ft. residence features a steeply pitched gable roof, charming brick exterior and screened porch for a storybook feel. Inside, original hardwood floors and a cozy stone fireplace create a warm ambiance, while the renovated kitchen boasts stainless steel appliances and quartz countertops. The remodeled basement offers versatile space for a 5th bedroom, home office, gym, or theater. A rare half-acre lot zoned R10 (120’x200’x111’x202’), this property has opportunities for gardening, play, or constructing an additional residence, making it a unique investment in prestigious Green Hills. Just minutes from 12 South, The Gulch, Wedgwood Houston, Berry Hill, and serene Radnor Lake, it’s perfect for families, character-seekers, or developers. Schedule a tour today to experience this Green Hills treasure!
Essential Information
-
- MLS® #:
- 2976157
-
- Price:
- $1,350,000
-
- Bedrooms:
- 4
-
- Bathrooms:
- 4.00
-
- Full Baths:
- 3
-
- Half Baths:
- 2
-
- Square Footage:
- 3,035
-
- Acres:
- 0.48
-
- Year Built:
- 1938
-
- Type:
- Residential
-
- Sub-Type:
- Single Family Residence
-
- Style:
- Tudor
-
- Status:
- Under Contract - Not Showing
Community Information
-
- Address:
- 1023 Woodmont Blvd
-
- Subdivision:
- GreenHills/12South
-
- City:
- Nashville
-
- County:
- Davidson County, TN
-
- State:
- TN
-
- Zip Code:
- 37204
Amenities
-
- Utilities:
- Water Available
-
- Parking Spaces:
- 3
-
- # of Garages:
- 1
-
- Garages:
- Attached
Interior
-
- Appliances:
- Built-In Gas Oven, Double Oven, Gas Range, Dishwasher, Disposal, Microwave, Refrigerator, Stainless Steel Appliance(s)
-
- Heating:
- Central
-
- Cooling:
- Central Air
-
- Fireplace:
- Yes
-
- # of Fireplaces:
- 2
-
- # of Stories:
- 2
Exterior
-
- Roof:
- Asphalt
-
- Construction:
- Brick
School Information
-
- Elementary:
- Percy Priest Elementary
-
- Middle:
- John Trotwood Moore Middle
-
- High:
- Hillsboro Comp High School
Additional Information
-
- Date Listed:
- August 28th, 2025
-
- Days on Market:
- 75
Listing Details
- Listing Office:
- Abode Real Estate
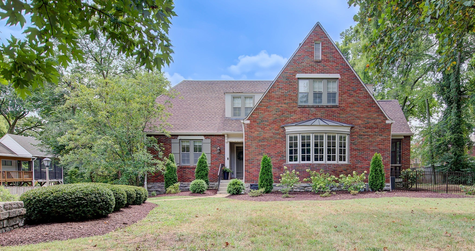
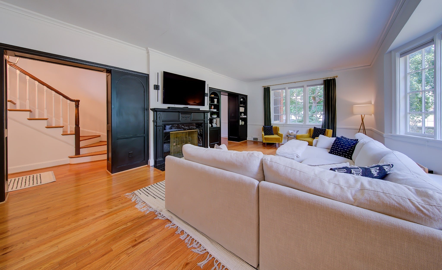
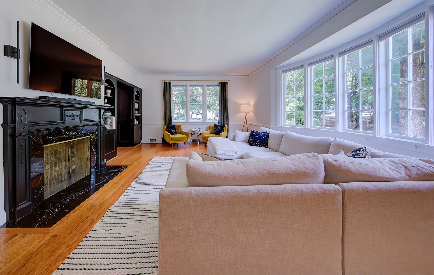
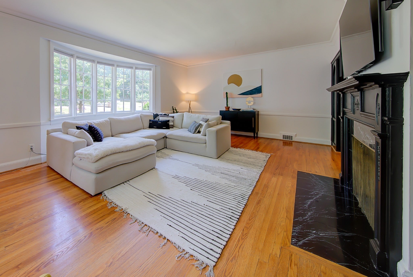
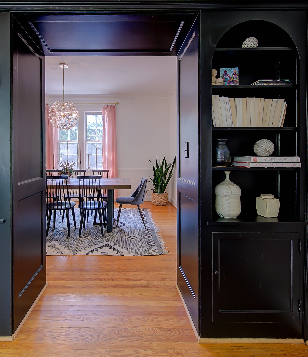
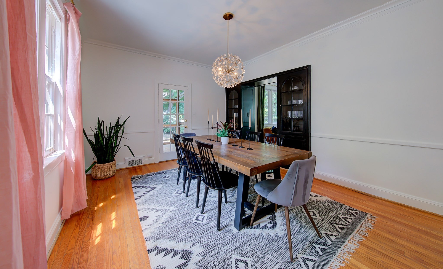
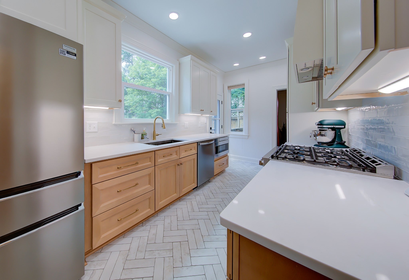
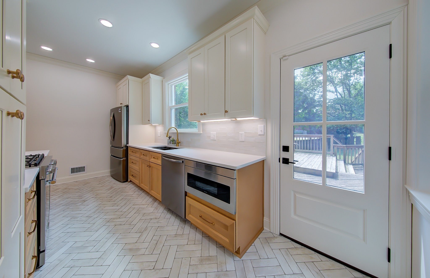
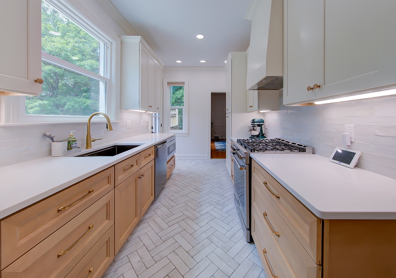
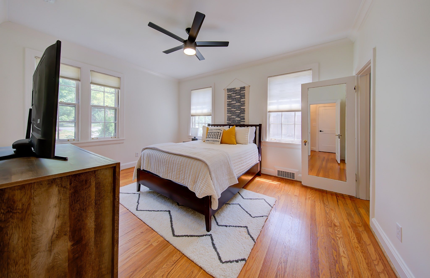
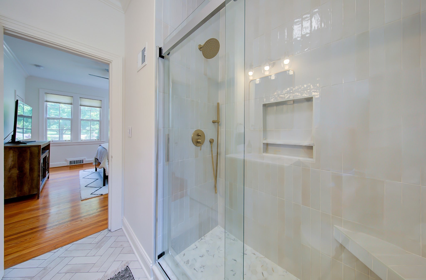
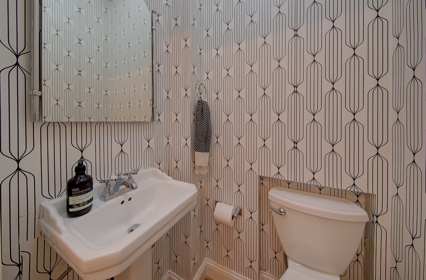
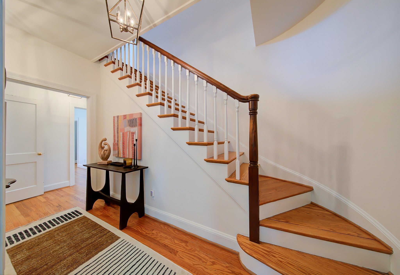
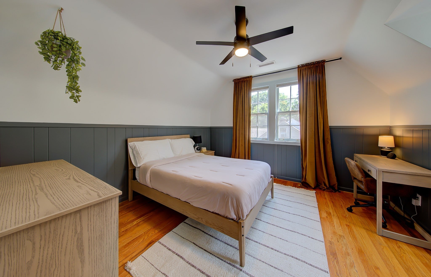
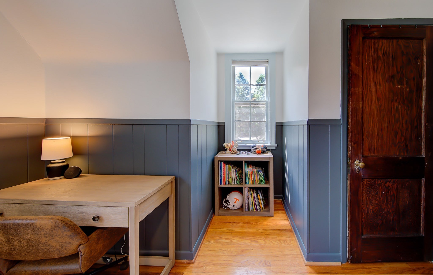
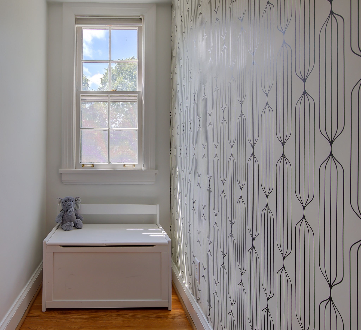
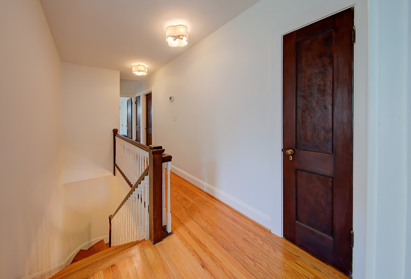
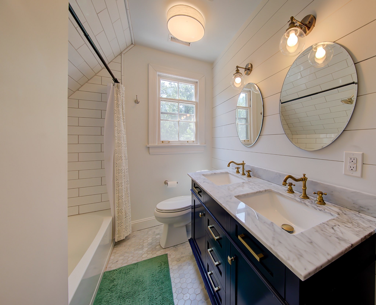
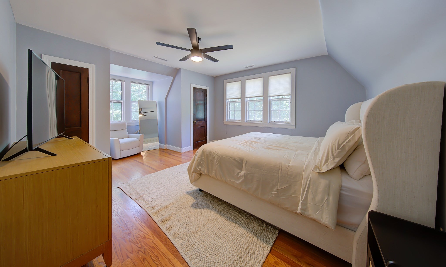
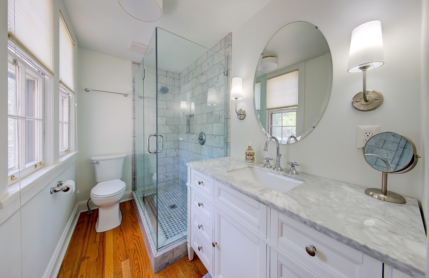
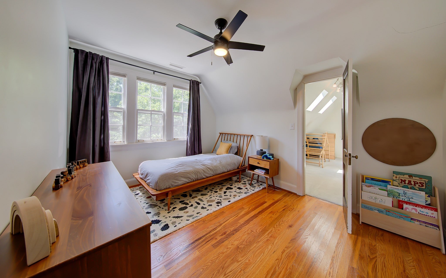
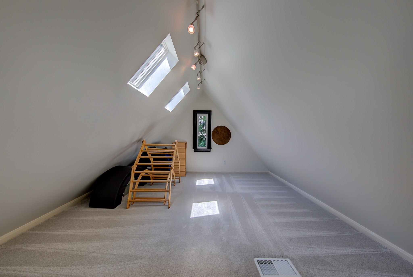
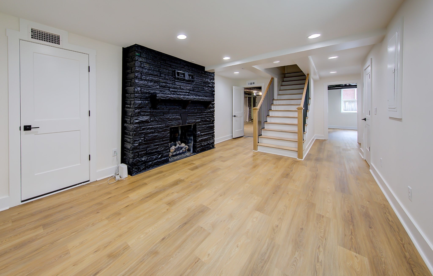
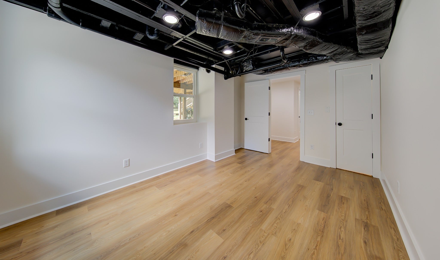
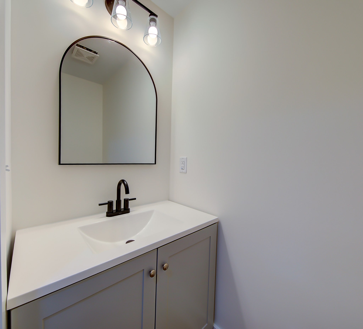
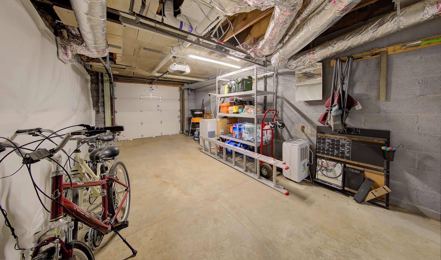
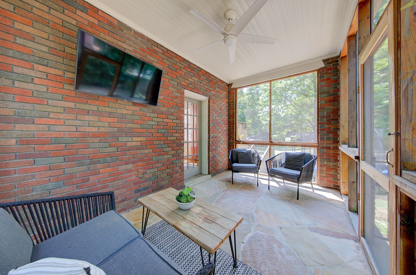
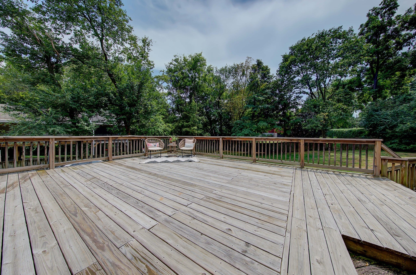
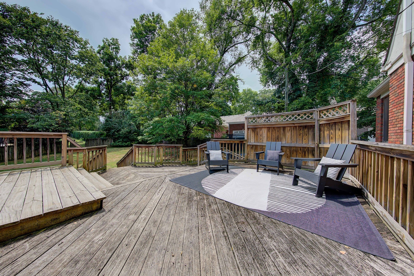
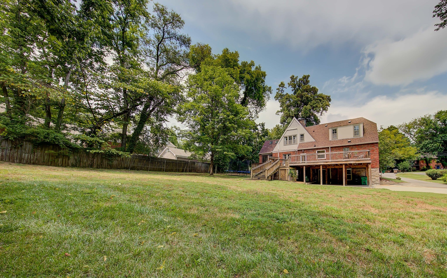
 Copyright 2025 RealTracs Solutions.
Copyright 2025 RealTracs Solutions.