$1,349,900 - 1501 Stratton Ave, Nashville
- 3
- Bedrooms
- 2
- Baths
- 2,657
- SQ. Feet
- 0.23
- Acres
Step Back in Time to this 100 Year Old Home w/ the Charm of an Older Home and Modern Day Convenience*Rare Opportunity for Move -in Ready/Well Maintained/Beautifully Updated Lockeland Springs Bungalo on Corner Lot* Cut Stone w/ Oversized Front Porch*Detached Original 2 Car Garage w/ Storage that would be Great for Future DADU* Updated Plumbing and Electrical* Dry Basement* Oversized Stone Paver Back Patio with Built in Bench Seating* Primary Suite Upstairs w/ Renovated Bath that Features Separate Whirlpool Tub and Shower w/ Rainhead Faucet* Living Room w/ Fireplace and Custom Built-in Shelving* Updated Kitchen w/ Granite and Open to Den*2 Bedrooms on the Main Level with 1 Full Bath that Features: Updated Walk-in Shower w/ Frameless Glass and Original Hexagon Tile Floors that are in Great Condition w/ NO Cracks!* Windows have been Replaced* Some Original Features including: Pine Hardwood Floors, Some Original Hardware and Doors, Fireplace, Exterior w/ Matching Paint, and Original Butler's Pantry* Property is Being Sold As-Is*First Showings at Open House on 8/24/25 from 2-4 PM*
Essential Information
-
- MLS® #:
- 2975961
-
- Price:
- $1,349,900
-
- Bedrooms:
- 3
-
- Bathrooms:
- 2.00
-
- Full Baths:
- 2
-
- Square Footage:
- 2,657
-
- Acres:
- 0.23
-
- Year Built:
- 1925
-
- Type:
- Residential
-
- Sub-Type:
- Single Family Residence
-
- Style:
- Cottage
-
- Status:
- Active
Community Information
-
- Address:
- 1501 Stratton Ave
-
- Subdivision:
- Lockeland Springs
-
- City:
- Nashville
-
- County:
- Davidson County, TN
-
- State:
- TN
-
- Zip Code:
- 37206
Amenities
-
- Utilities:
- Electricity Available, Water Available
-
- Parking Spaces:
- 2
-
- # of Garages:
- 2
-
- Garages:
- Detached, Concrete
Interior
-
- Interior Features:
- Bookcases, Built-in Features
-
- Appliances:
- Electric Oven, Gas Range, Dishwasher, Disposal, Stainless Steel Appliance(s)
-
- Heating:
- Central
-
- Cooling:
- Central Air, Electric
-
- Fireplace:
- Yes
-
- # of Fireplaces:
- 1
-
- # of Stories:
- 2
Exterior
-
- Lot Description:
- Corner Lot
-
- Roof:
- Shingle
-
- Construction:
- Stone
School Information
-
- Elementary:
- Warner Elementary Enhanced Option
-
- Middle:
- Stratford STEM Magnet School Lower Campus
-
- High:
- Stratford STEM Magnet School Upper Campus
Additional Information
-
- Date Listed:
- August 24th, 2025
-
- Days on Market:
- 85
Listing Details
- Listing Office:
- Brentview Realty Company
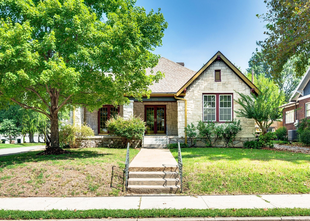
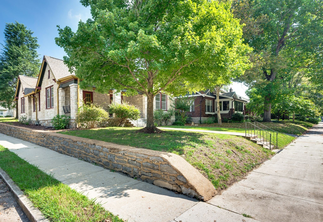
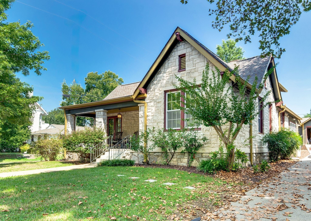
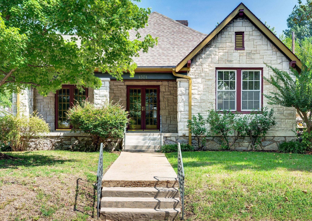
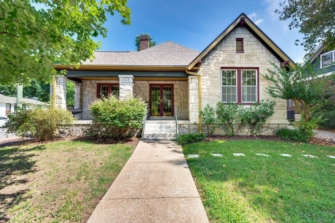
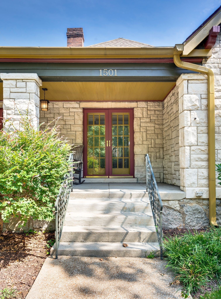
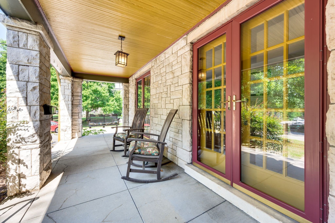
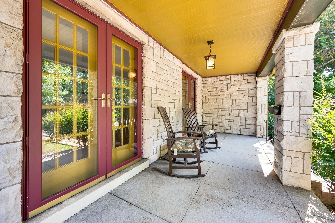
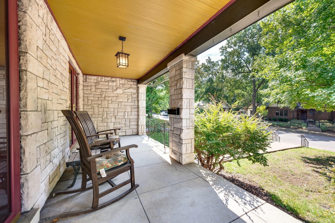
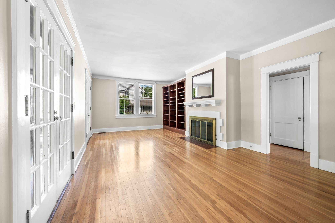
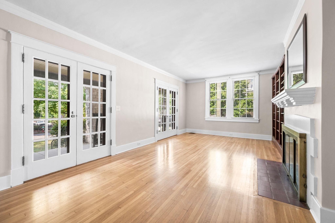
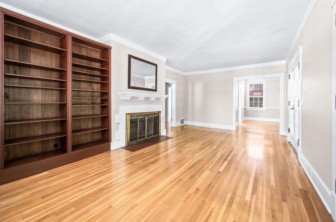
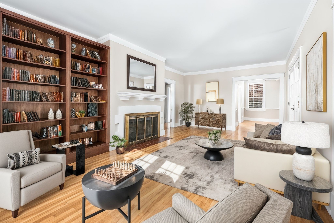
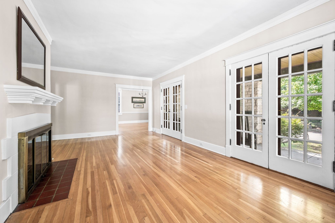
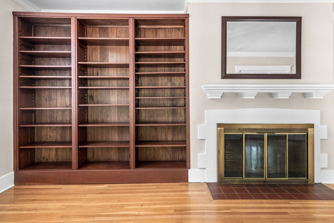
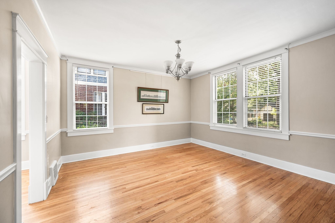
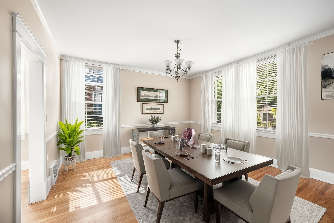
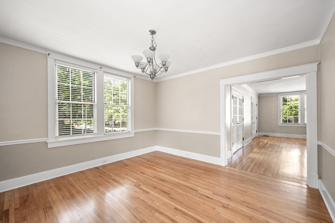
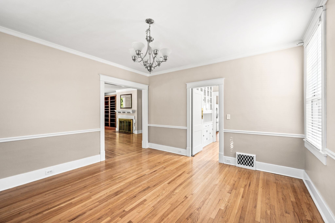
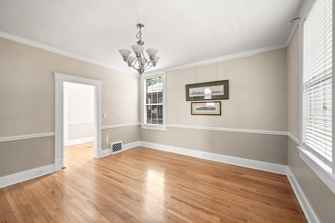
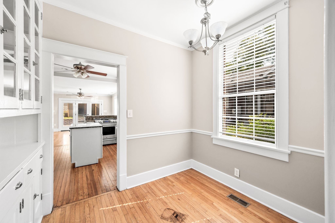
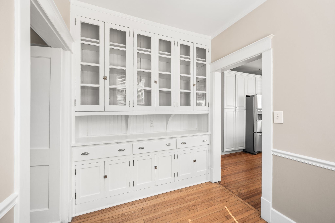
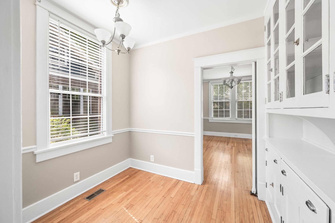
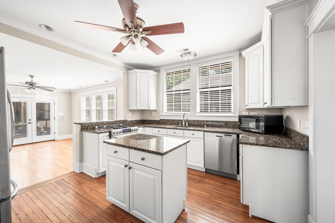
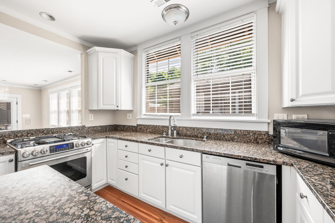
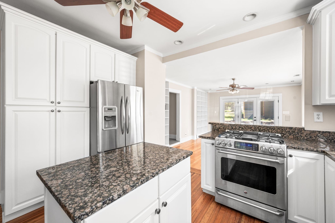
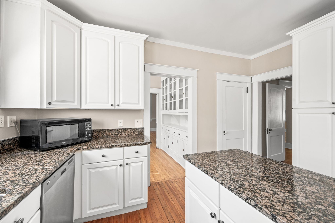
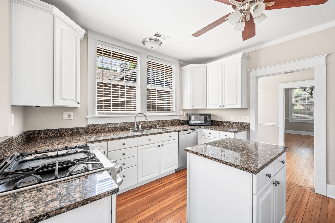
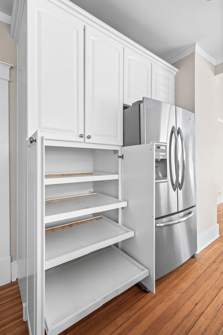
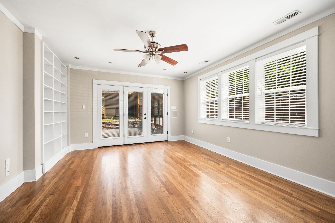
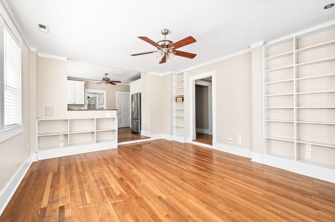
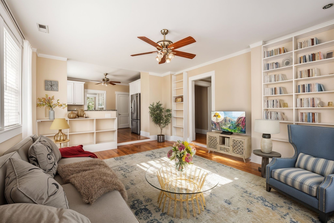
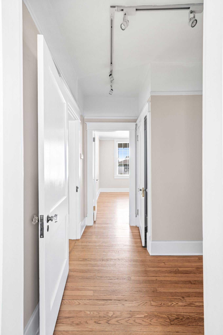
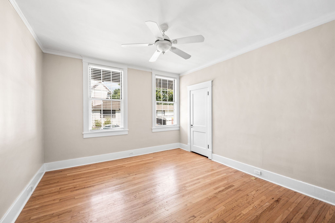
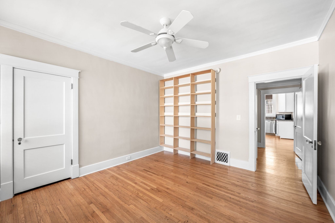
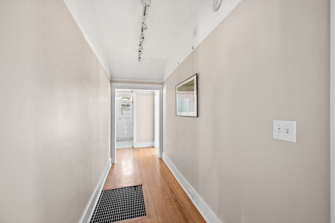
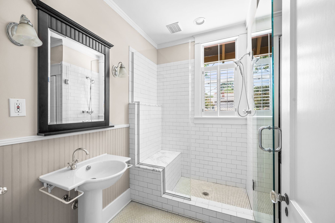
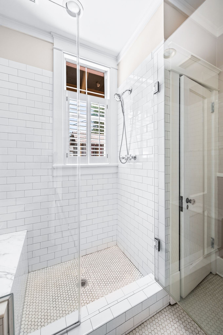
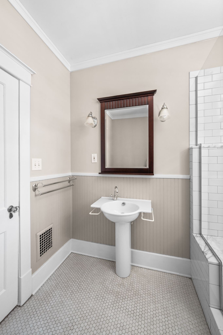
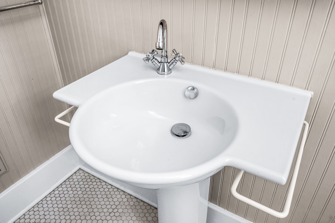
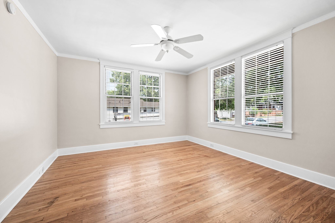
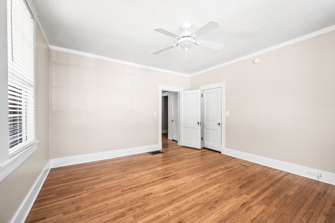
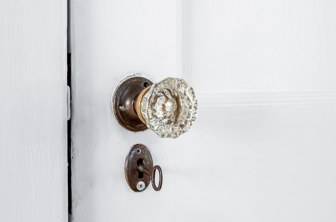
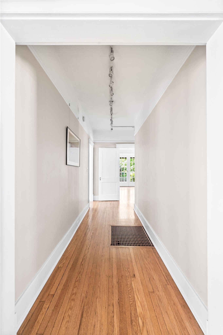
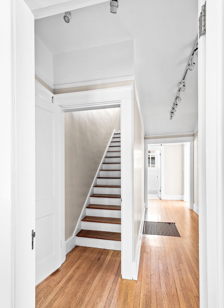
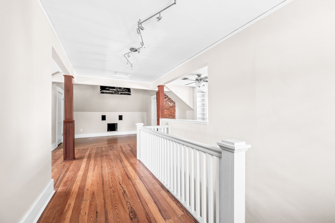
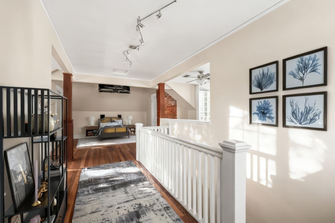
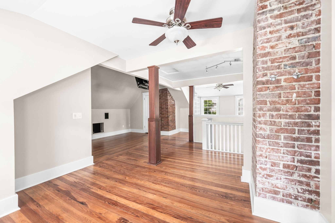
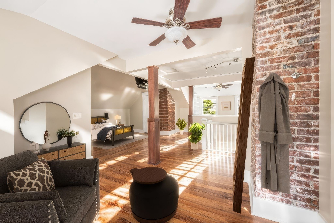
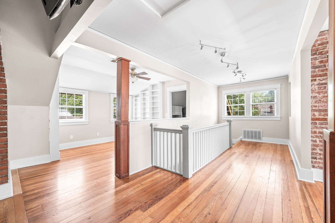
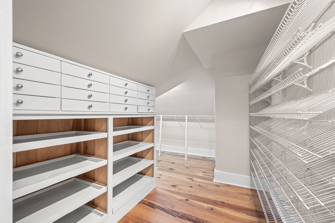
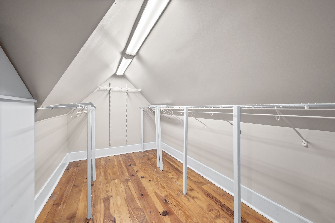
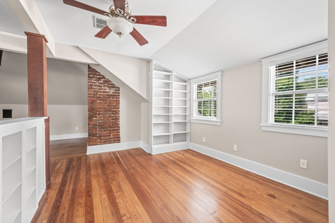
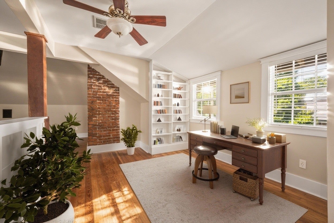
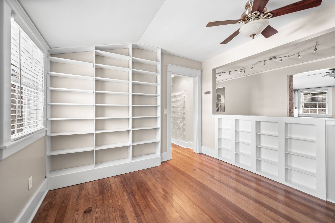
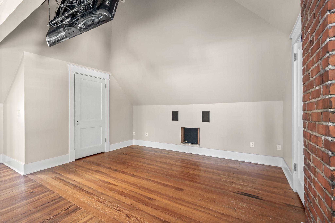
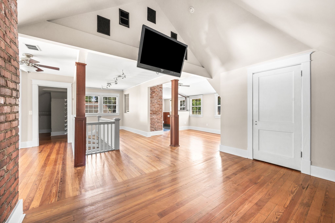
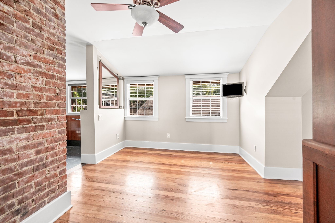
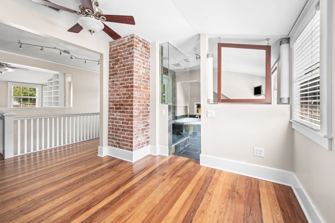
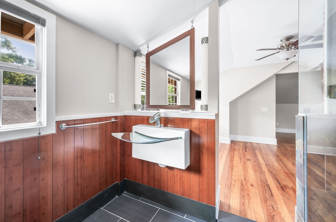
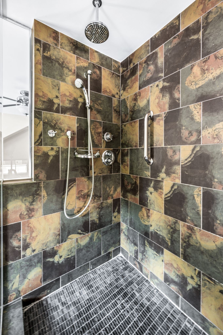
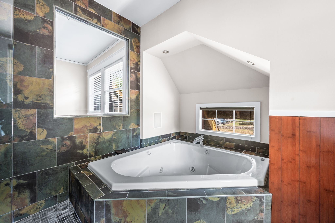
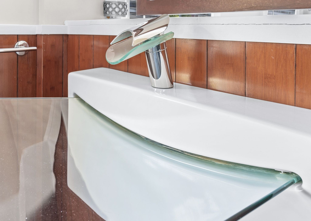
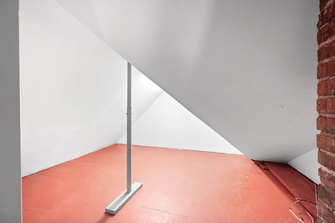
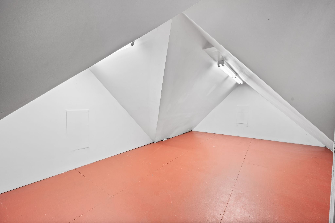
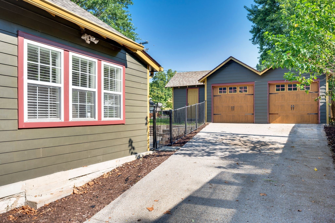
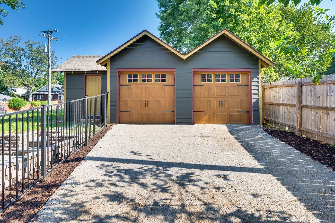
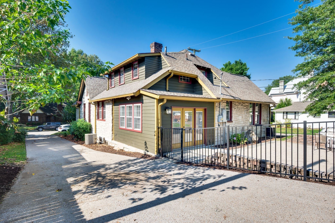
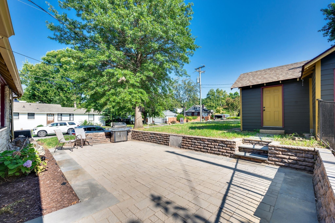
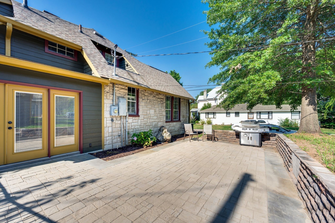
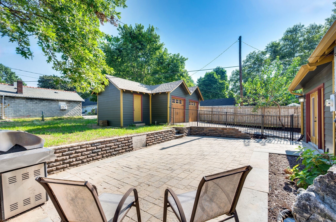
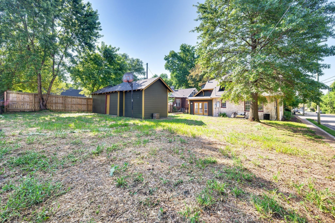
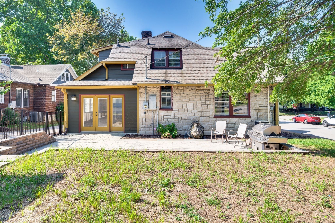
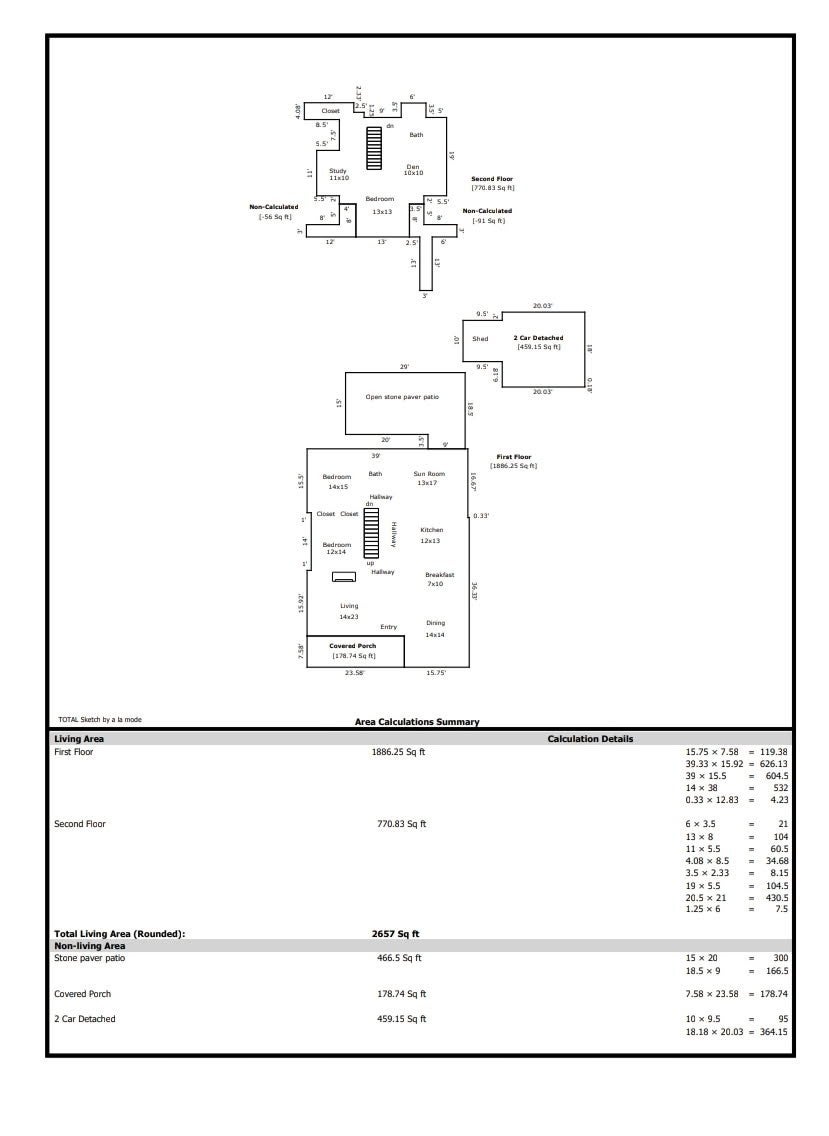
 Copyright 2025 RealTracs Solutions.
Copyright 2025 RealTracs Solutions.