$389,900 - 1113 Black Rock Rd, Clarksville
- 4
- Bedrooms
- 2½
- Baths
- 2,050
- SQ. Feet
- 0.4
- Acres
As a second-generation local builder, proudly rooted in Clarksville, Grant Construction builds more than homes—they build community. With exceptional craftsmanship, a retired veteran on the crew, and a commitment to supporting our military service members, they stand behind every project with a reliable warranty you can trust. Grant Construction homes are Built for Life. Room to live, relax, and entertain—this stunning 4-bedroom, 2.5-bath showstopper with a spacious 3-car garage has it all! Step into an open-concept floor plan that blends style and function, featuring a designer island kitchen with stainless steel appliances and a walk-in pantry. The great room shines with a gorgeous shiplap fireplace, perfect for cozy nights in. Upstairs, discover four generously sized bedrooms, a convenient laundry room, and a luxurious primary suite complete with a spa-like ensuite and tiled shower. Unwind outdoors under your covered patio—ideal for morning coffee or evening get-togethers. Located just minutes from all the action -shopping, dining, and 101st—this home is the total package!
Essential Information
-
- MLS® #:
- 2975838
-
- Price:
- $389,900
-
- Bedrooms:
- 4
-
- Bathrooms:
- 2.50
-
- Full Baths:
- 2
-
- Half Baths:
- 1
-
- Square Footage:
- 2,050
-
- Acres:
- 0.40
-
- Year Built:
- 2025
-
- Type:
- Residential
-
- Sub-Type:
- Single Family Residence
-
- Style:
- Contemporary
-
- Status:
- Active
Community Information
-
- Address:
- 1113 Black Rock Rd
-
- Subdivision:
- The Boulders
-
- City:
- Clarksville
-
- County:
- Montgomery County, TN
-
- State:
- TN
-
- Zip Code:
- 37040
Amenities
-
- Utilities:
- Electricity Available, Water Available
-
- Parking Spaces:
- 3
-
- # of Garages:
- 3
-
- Garages:
- Garage Door Opener, Garage Faces Front, Driveway
Interior
-
- Interior Features:
- Ceiling Fan(s), Pantry
-
- Appliances:
- Electric Oven, Electric Range, Dishwasher, Disposal, Microwave, Stainless Steel Appliance(s)
-
- Heating:
- Electric
-
- Cooling:
- Ceiling Fan(s), Central Air, Electric
-
- Fireplace:
- Yes
-
- # of Fireplaces:
- 1
-
- # of Stories:
- 2
Exterior
-
- Lot Description:
- Level
-
- Roof:
- Shingle
-
- Construction:
- Vinyl Siding
School Information
-
- Elementary:
- Glenellen Elementary
-
- Middle:
- Kenwood Middle School
-
- High:
- Kenwood High School
Additional Information
-
- Date Listed:
- August 18th, 2025
-
- Days on Market:
- 36
Listing Details
- Listing Office:
- Clarksvillehomeowner.com - Keller Williams Realty
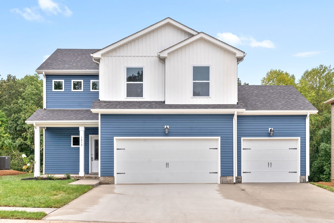
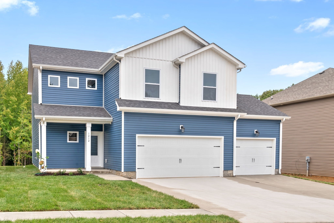
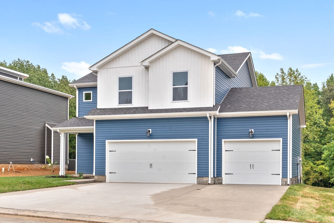
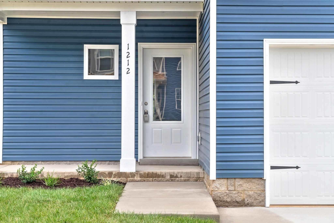
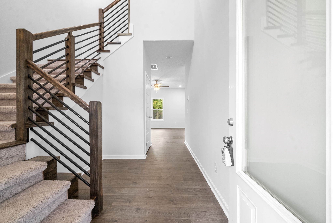
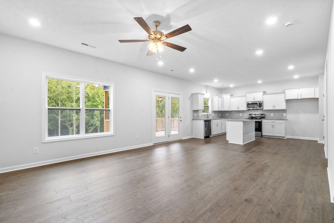
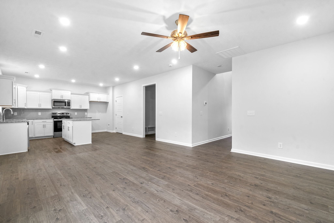
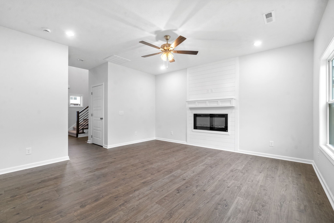
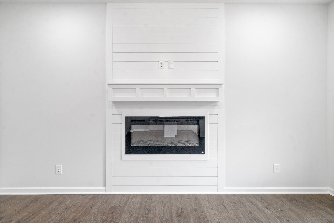
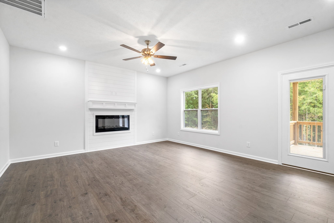
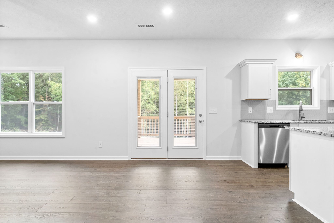
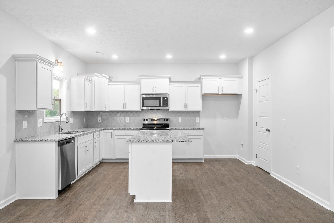
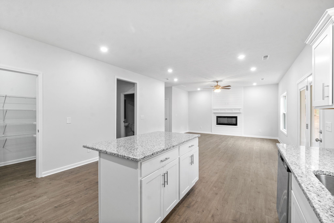
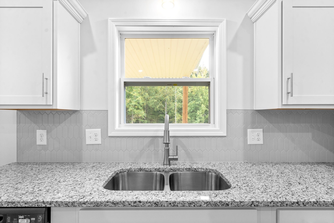
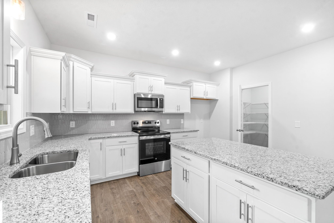
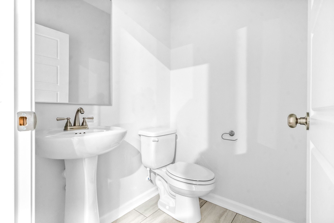
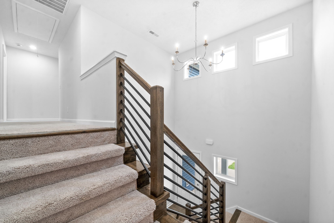
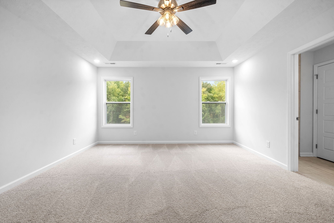
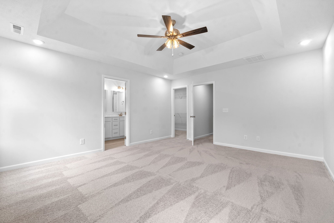
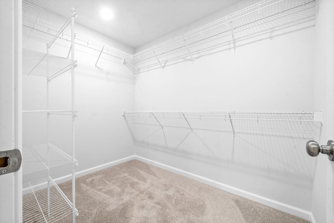
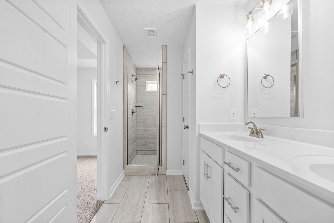
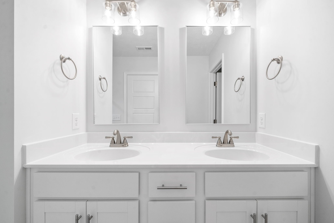
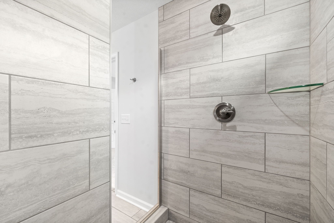
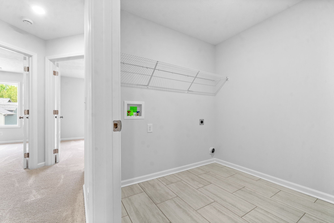
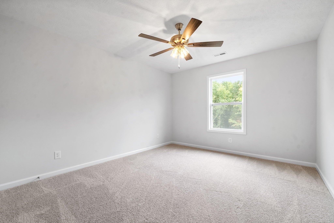
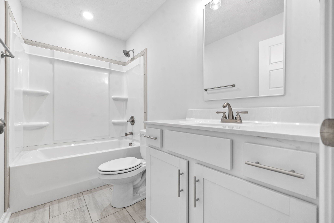
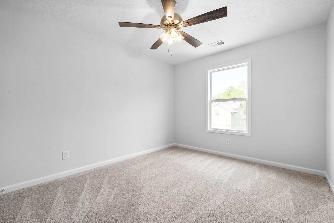
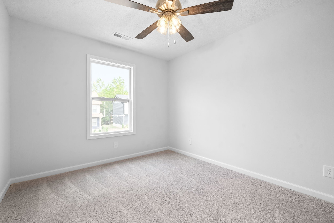
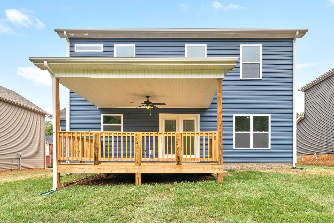
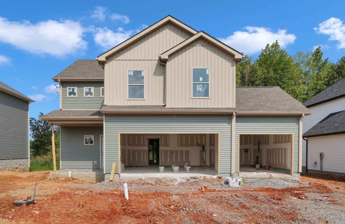
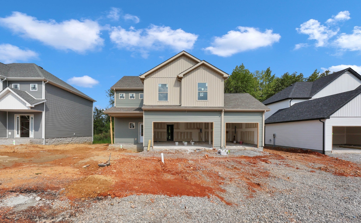
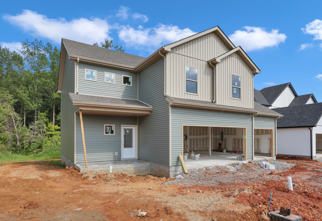
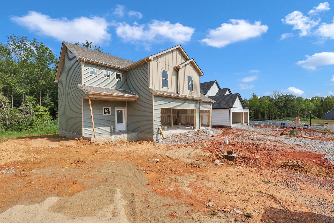
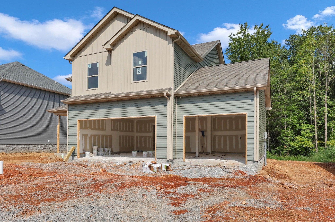
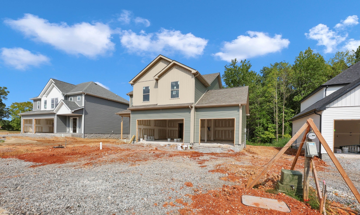
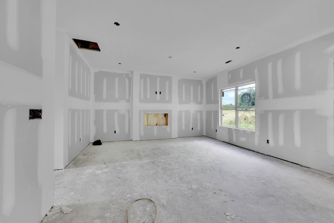
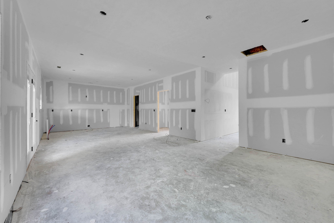
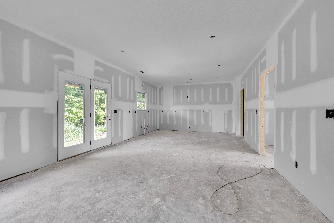
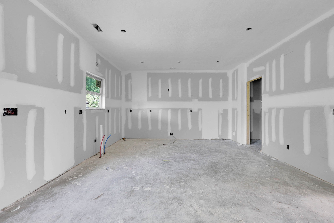
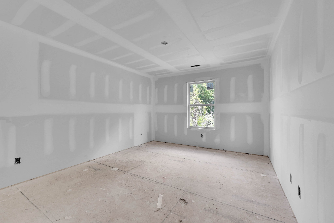
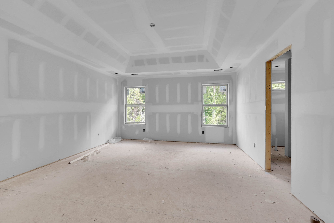
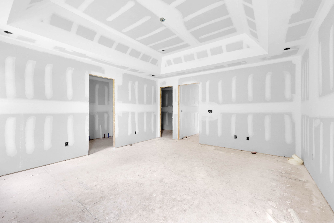
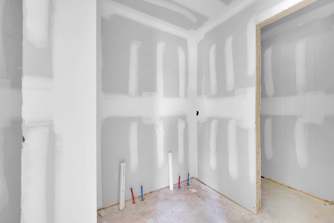
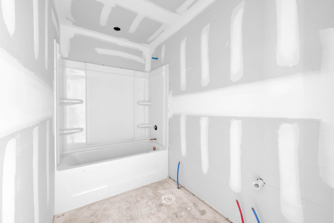
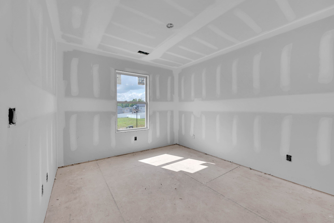
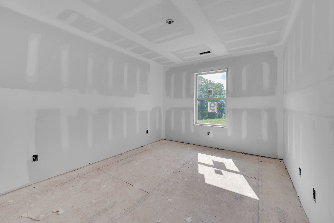
 Copyright 2025 RealTracs Solutions.
Copyright 2025 RealTracs Solutions.