$2,999,000 - 218 Deer Park Dr, Nashville
- 4
- Bedrooms
- 3½
- Baths
- 4,274
- SQ. Feet
- 0.52
- Acres
Come see this totally remodeled classic in the heart of Belle Meade on a killer street. Incredible landscaping, complete with a koi pond, an outdoor grill, herb gardens, topiaries and more. Cozy screened/enclosed garden room w/1 of 4 fp. Office/library paneled in pecky cypress. Carved alabaster mantle in the LR is luxurious. The kitchen is a warm modern. new addition.The roomy chef's pantry settles cozily with access to the friend's entrance and the garage. The garage has 618 sq ft of heated and cooled space. access to an upstairs area that is insulated for storage.The neighborhood is gorgeous and so suitable for walking and biking. Just minutes from the Warner Parks, Parmer Park and many fun and fine resturants.
Essential Information
-
- MLS® #:
- 2975795
-
- Price:
- $2,999,000
-
- Bedrooms:
- 4
-
- Bathrooms:
- 3.50
-
- Full Baths:
- 3
-
- Half Baths:
- 1
-
- Square Footage:
- 4,274
-
- Acres:
- 0.52
-
- Year Built:
- 1926
-
- Type:
- Residential
-
- Sub-Type:
- Single Family Residence
-
- Style:
- Traditional
-
- Status:
- Under Contract - Not Showing
Community Information
-
- Address:
- 218 Deer Park Dr
-
- Subdivision:
- Bransford/Belle Meade
-
- City:
- Nashville
-
- County:
- Davidson County, TN
-
- State:
- TN
-
- Zip Code:
- 37205
Amenities
-
- Utilities:
- Electricity Available, Water Available, Cable Connected
-
- Parking Spaces:
- 7
-
- # of Garages:
- 2
-
- Garages:
- Garage Door Opener, Attached, Concrete
Interior
-
- Interior Features:
- Bookcases, Built-in Features, Extra Closets, Redecorated, Smart Light(s), Smart Thermostat, Walk-In Closet(s), Wet Bar, High Speed Internet
-
- Appliances:
- Built-In Electric Oven, Double Oven, Smart Appliance(s)
-
- Heating:
- Central
-
- Cooling:
- Central Air, Electric
-
- Fireplace:
- Yes
-
- # of Fireplaces:
- 4
-
- # of Stories:
- 3
Exterior
-
- Exterior Features:
- Gas Grill, Smart Light(s), Storage
-
- Lot Description:
- Level
-
- Roof:
- Slate
-
- Construction:
- Stucco, Wood Siding
School Information
-
- Elementary:
- Julia Green Elementary
-
- Middle:
- John Trotwood Moore Middle
-
- High:
- Hillsboro Comp High School
Additional Information
-
- Days on Market:
- 78
Listing Details
- Listing Office:
- Pilkerton Realtors
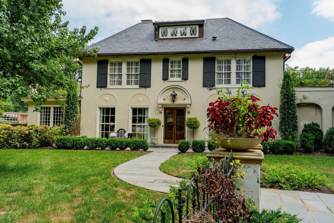
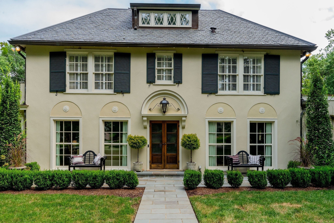
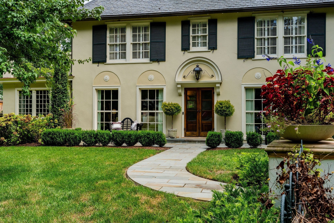
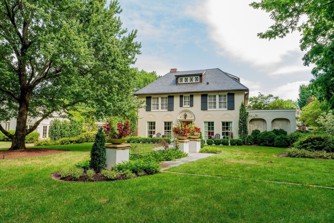
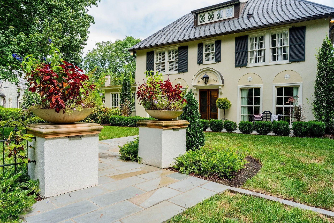
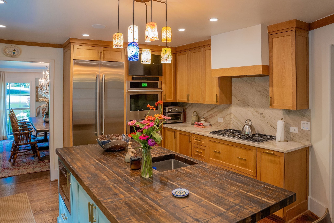
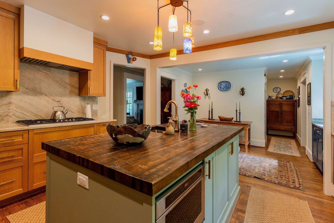
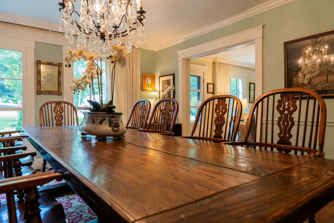
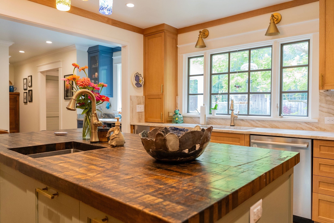
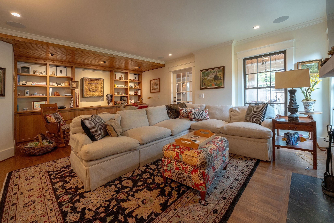
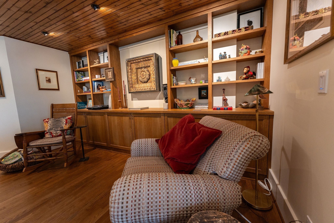
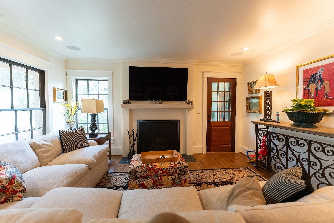
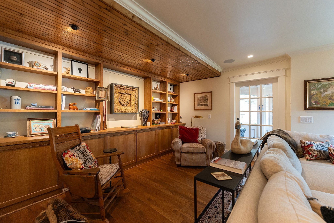
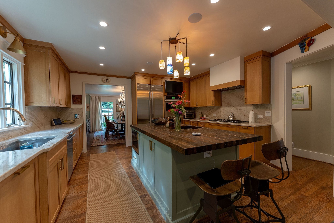
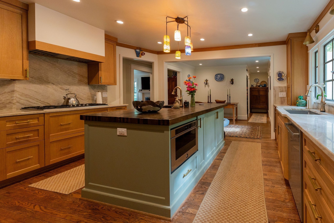
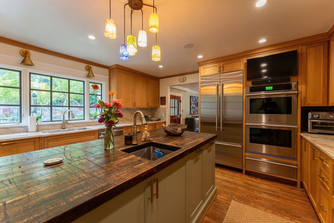
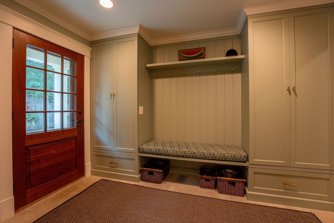
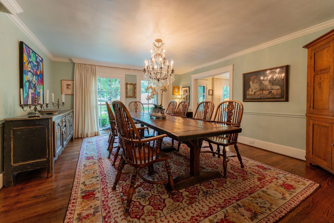
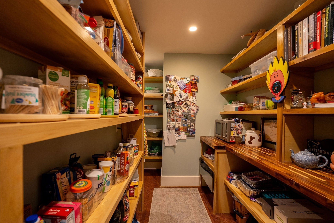
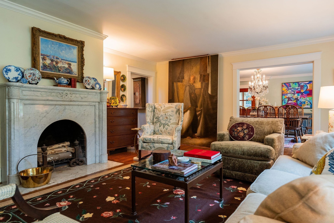
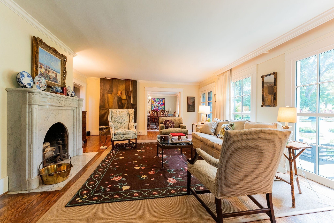
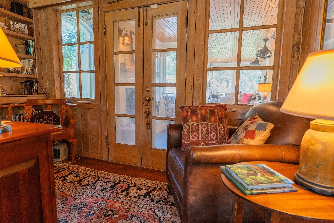
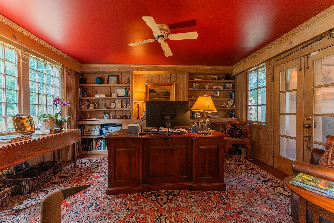
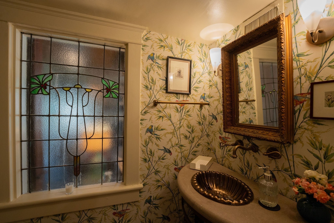
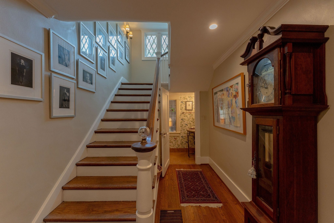
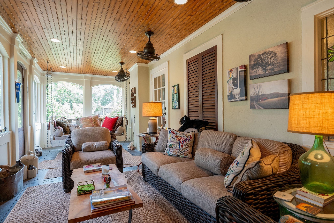
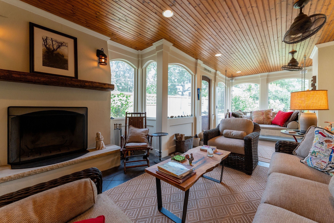
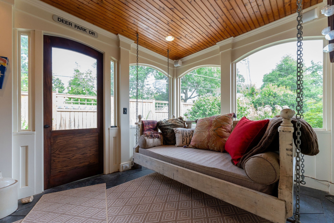
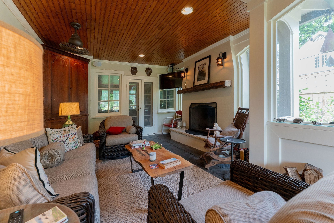

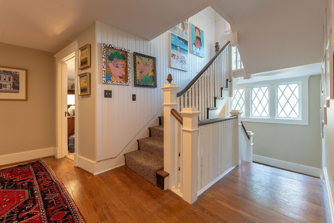
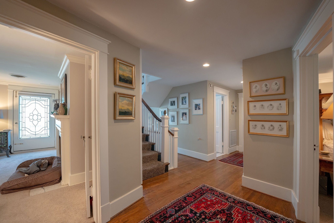
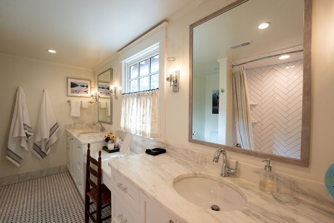
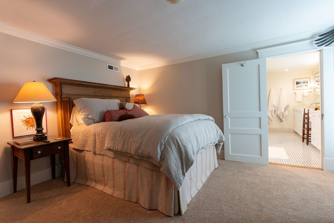
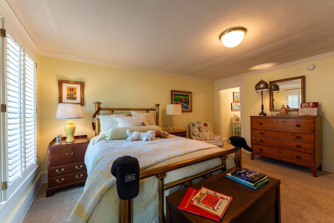
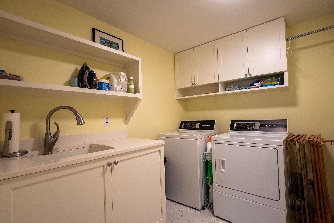
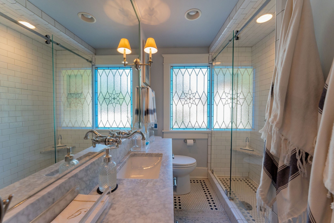
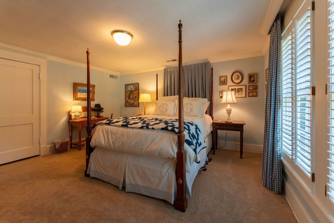
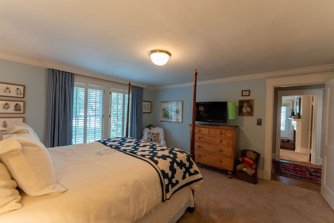
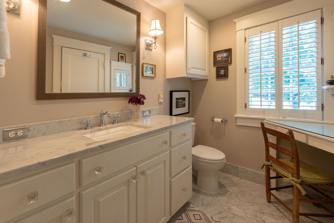
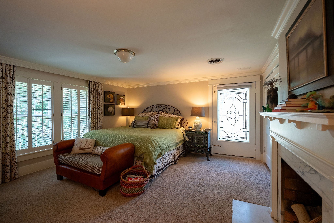
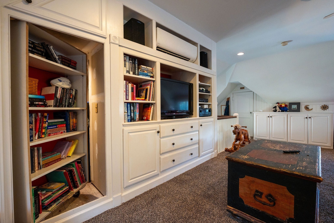
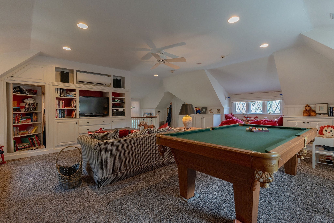
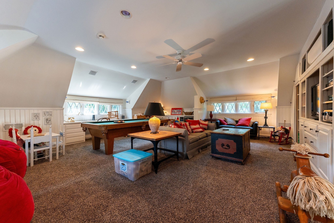
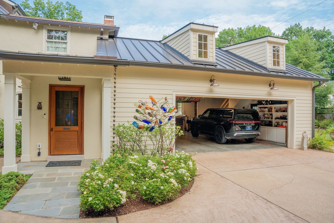
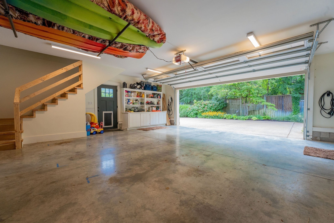
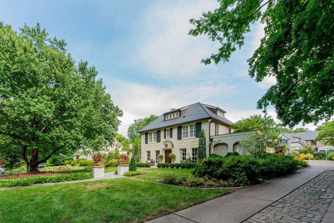
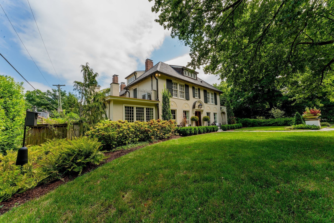
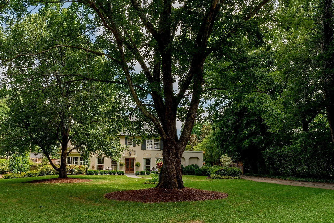
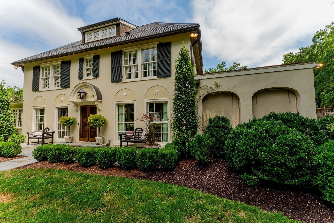
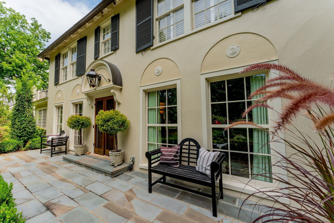
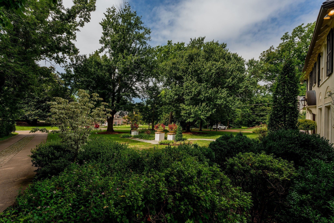
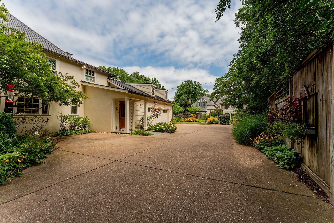
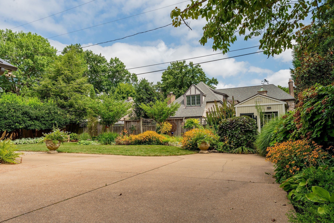
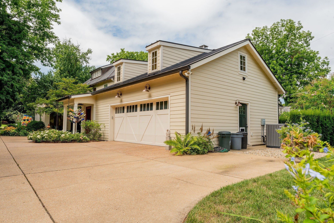
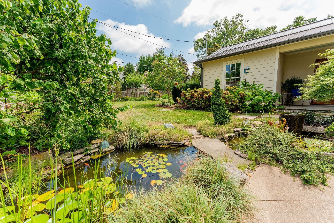
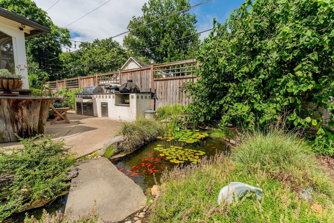
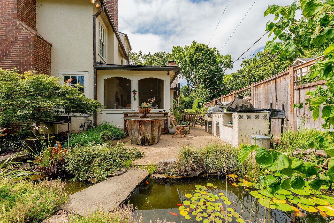
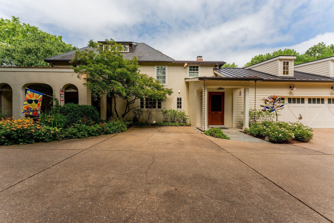
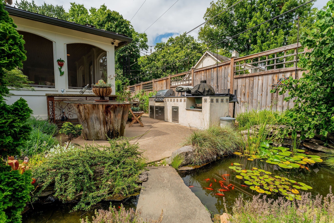
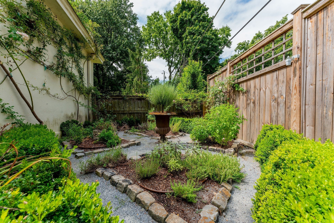
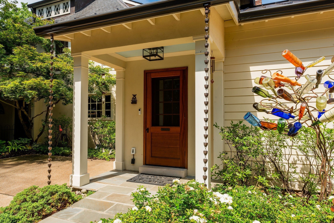
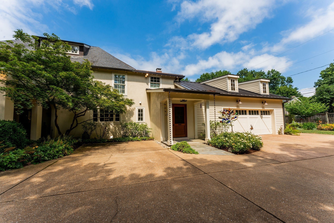
 Copyright 2025 RealTracs Solutions.
Copyright 2025 RealTracs Solutions.