$7,549 - 327 Whitworth Way, Nashville
- 5
- Bedrooms
- 4½
- Baths
- 5,525
- SQ. Feet
- 1998
- Year Built
Modern 5 bed, 4.5 bath home in a prime location near Vanderbilt! Features include an open layout with multiple living areas, two offices, and a main-level primary suite with dual walk-in closets. The chef’s kitchen boasts a 6-burner gas range, dual dishwashers, two sinks, and pantry. Upstairs offers all walk-in closets plus a bonus/6th bedroom, while the finished basement adds rec, exercise, and craft spaces. Extras: hardwoods throughout, plantation shutters, designer lighting, dual laundry rooms, tankless water heater, two fireplaces, and fresh exterior updates. ***Details: ***Lease term 365+ ***Deposit: $7549 ***Non-Refundable Application Fee Per Applicant: $75 ***Admin Fee: $15/month ***Utilities: Tenant Responsibility ***Pets: $250 non-refundable pet fee + $25/month/pet "pet rent". All pets are subject to owner approval. ***Application Requirements: ***Credit Score: 650+ ***Zero Eviction History ***Zero Bankruptcies within 10 years ***Zero Felonies ***No habitual misdemeanor offenders will be considered ***2.5x income ***Not meeting credit requirements does NOT automatically disqualify applicants. WH Property Management reserves the option to offer increased security deposits for applicants that don't meet our standards with Owners' approval.
Essential Information
-
- MLS® #:
- 2975739
-
- Price:
- $7,549
-
- Bedrooms:
- 5
-
- Bathrooms:
- 4.50
-
- Full Baths:
- 4
-
- Half Baths:
- 1
-
- Square Footage:
- 5,525
-
- Acres:
- 0.00
-
- Year Built:
- 1998
-
- Type:
- Residential Lease
-
- Sub-Type:
- Single Family Residence
-
- Status:
- Active
Community Information
-
- Address:
- 327 Whitworth Way
-
- Subdivision:
- Whitworth
-
- City:
- Nashville
-
- County:
- Davidson County, TN
-
- State:
- TN
-
- Zip Code:
- 37205
Amenities
-
- Amenities:
- Gated
-
- Utilities:
- Water Available
-
- Parking Spaces:
- 2
-
- # of Garages:
- 2
-
- Garages:
- Garage Door Opener, Garage Faces Rear
Interior
-
- Interior Features:
- Bookcases, Built-in Features, Extra Closets, High Ceilings, Open Floorplan, Pantry, Walk-In Closet(s), Wet Bar, Kitchen Island
-
- Appliances:
- Built-In Gas Range, Dishwasher, Disposal, Dryer, Freezer, Ice Maker, Microwave, Refrigerator, Stainless Steel Appliance(s), Washer
-
- Heating:
- Central
-
- Cooling:
- Central Air
-
- Fireplace:
- Yes
-
- # of Fireplaces:
- 2
-
- # of Stories:
- 3
Exterior
-
- Roof:
- Asphalt
-
- Construction:
- Brick
School Information
-
- Elementary:
- Eakin Elementary
-
- Middle:
- West End Middle School
-
- High:
- Hillsboro Comp High School
Additional Information
-
- Date Listed:
- August 18th, 2025
-
- Days on Market:
- 4
Listing Details
- Listing Office:
- Wh Properties
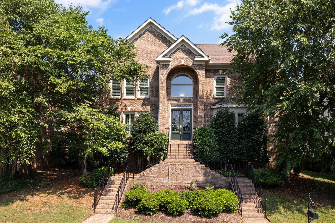
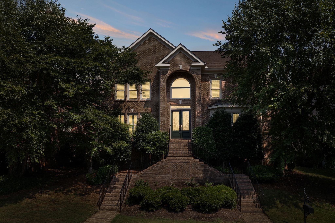
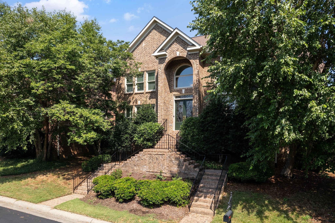
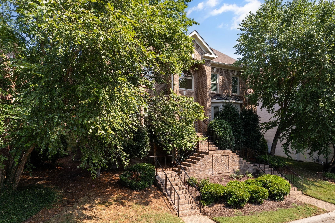
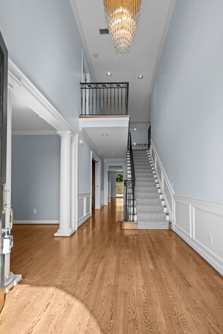
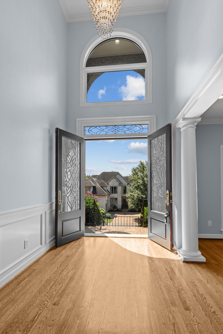
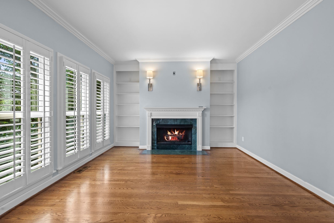
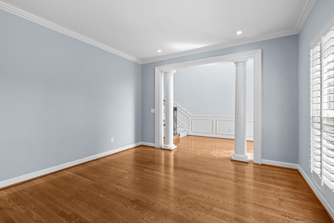
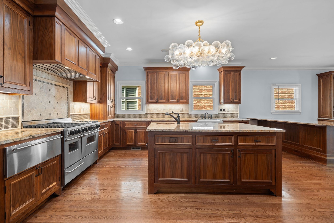
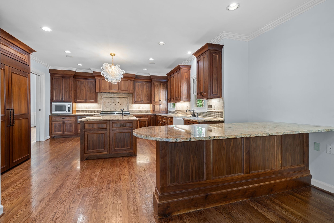
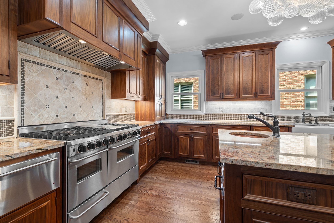
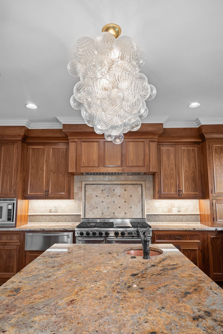
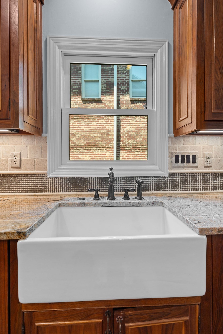
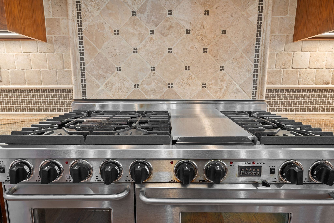
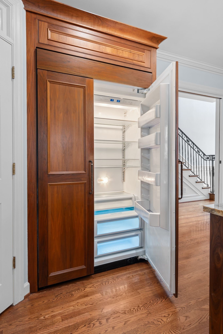
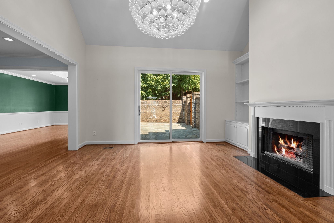
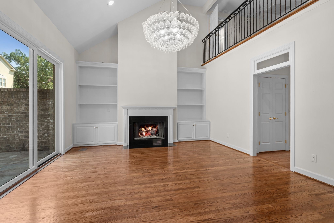
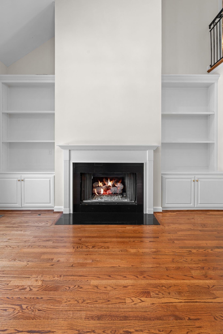
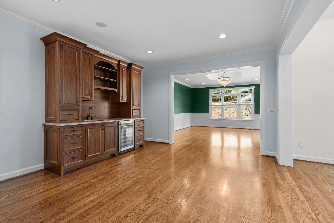
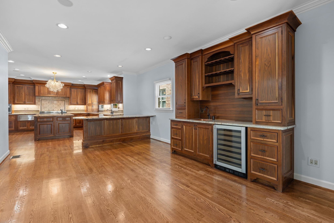
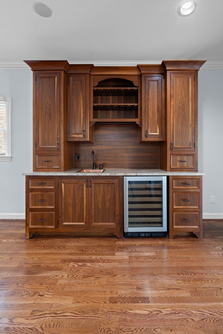
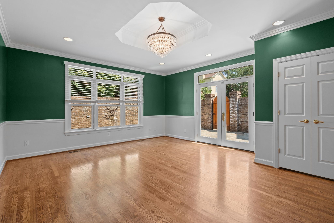
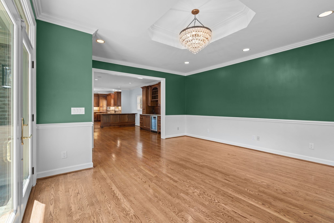
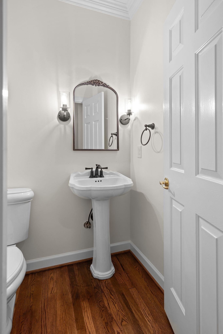
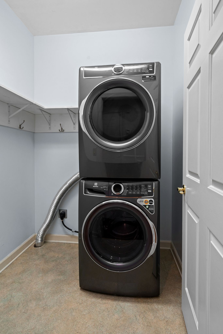
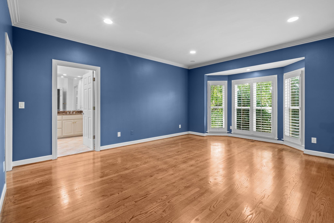
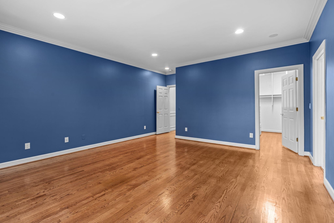
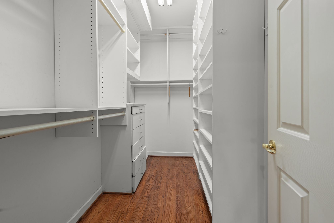
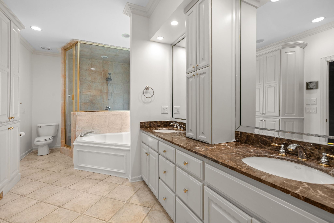
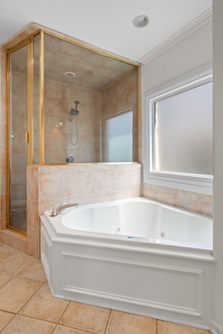
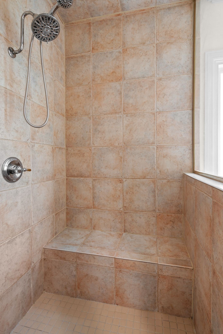
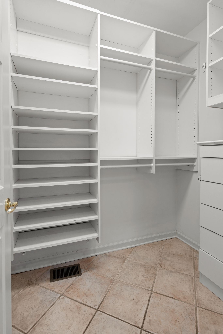
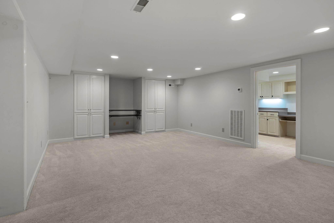
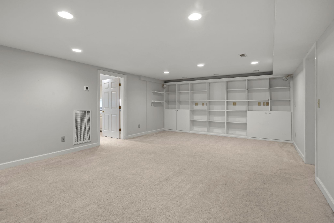
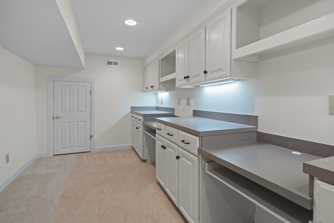
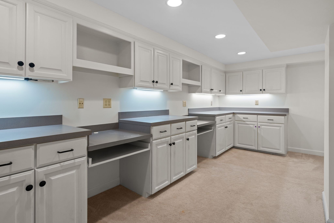
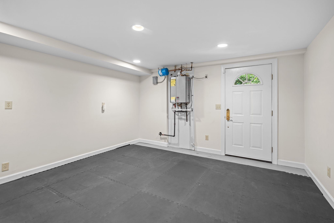
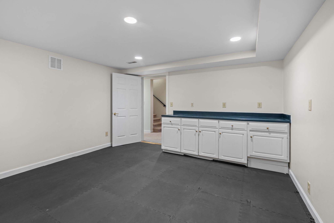
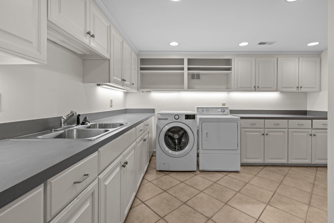
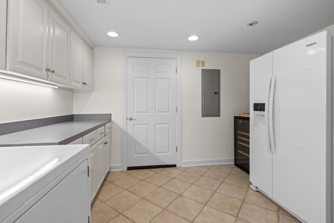
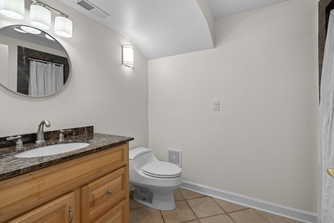
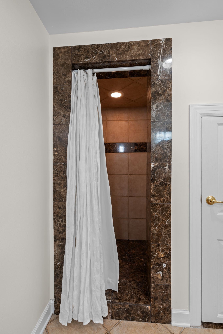
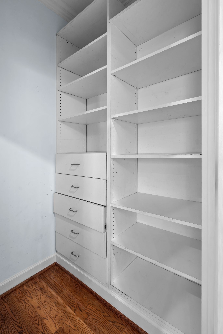
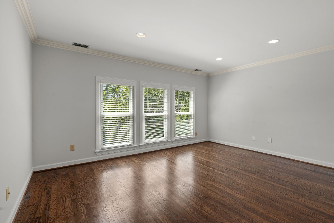
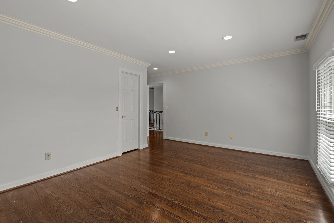
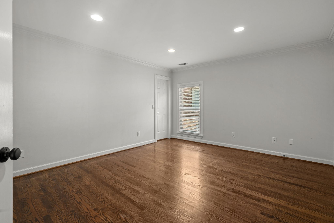
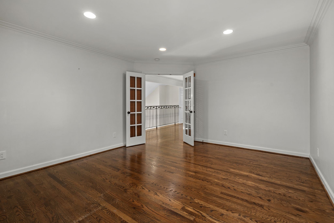
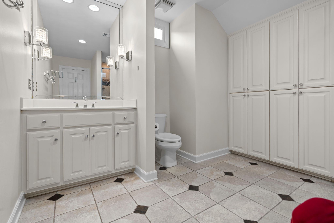
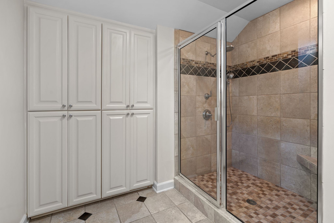
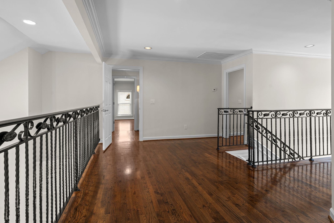
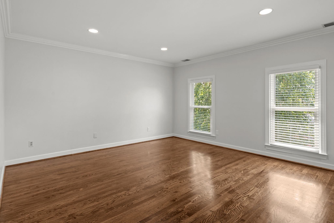
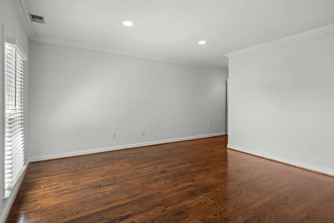
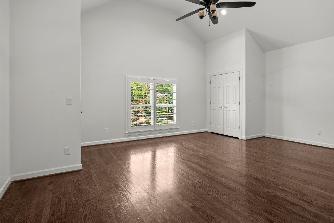
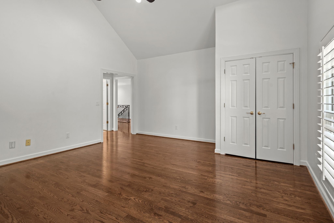
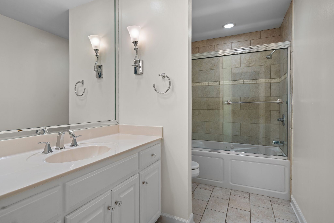
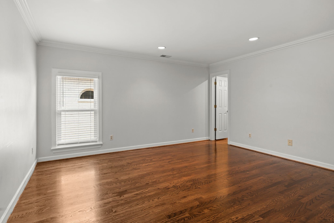
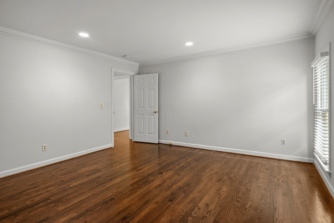
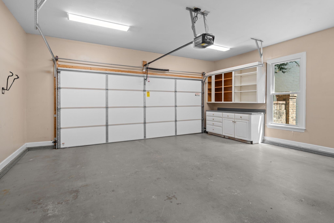
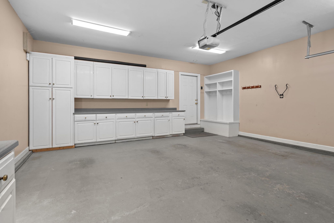
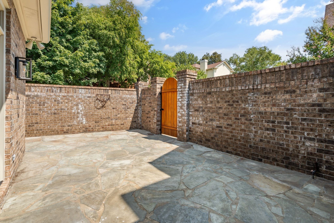
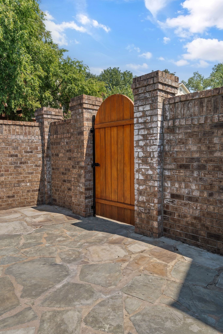
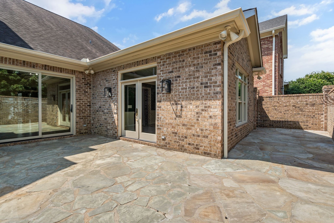
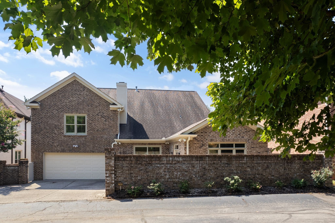
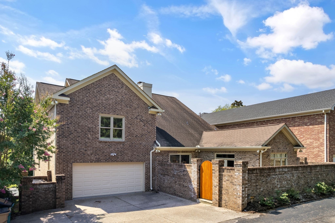
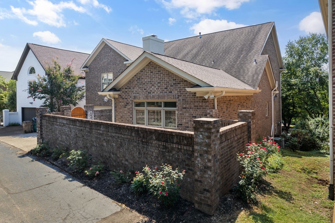
 Copyright 2025 RealTracs Solutions.
Copyright 2025 RealTracs Solutions.